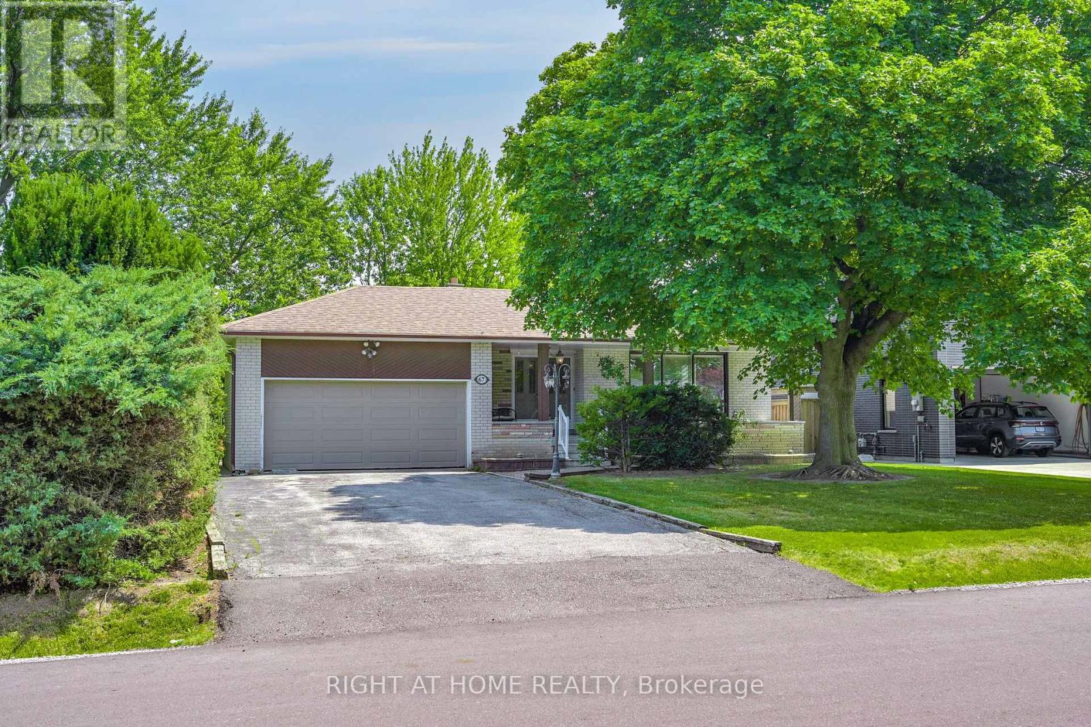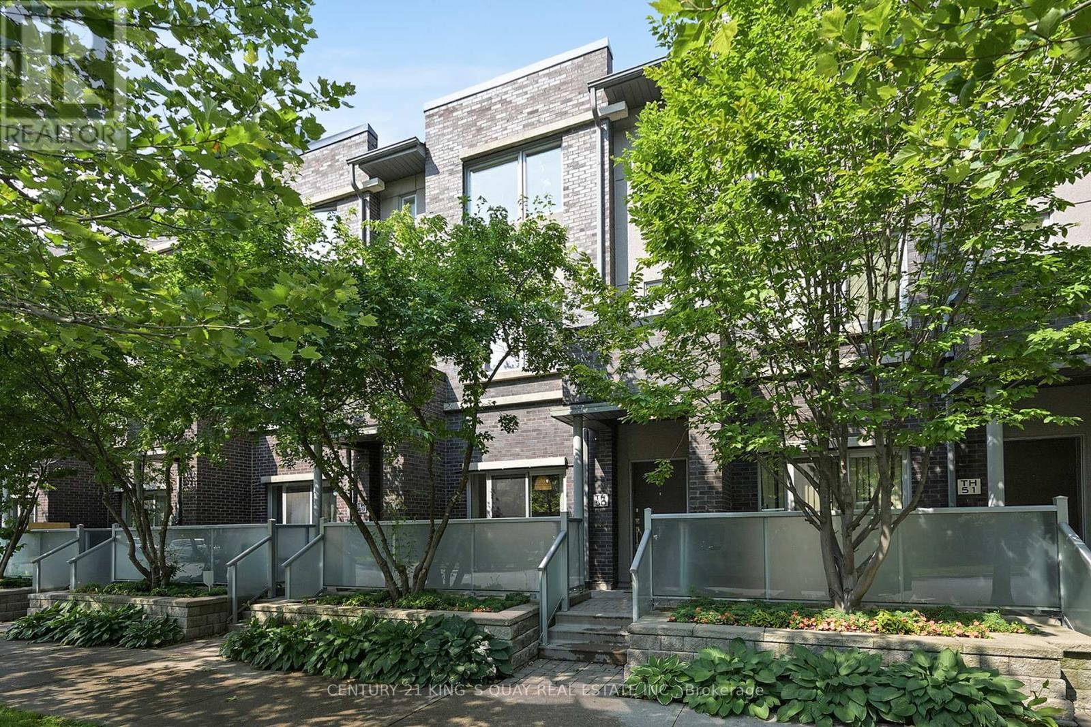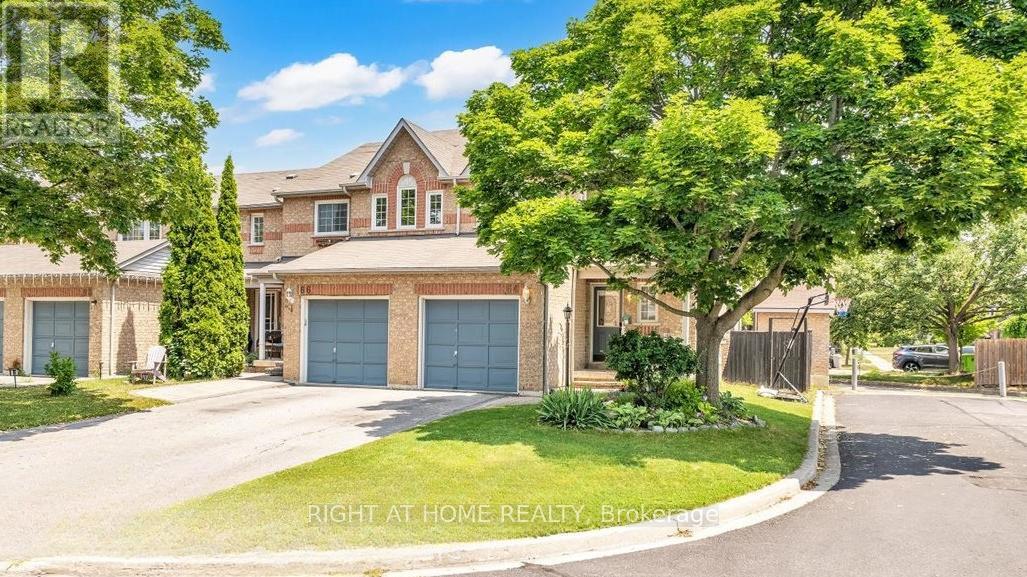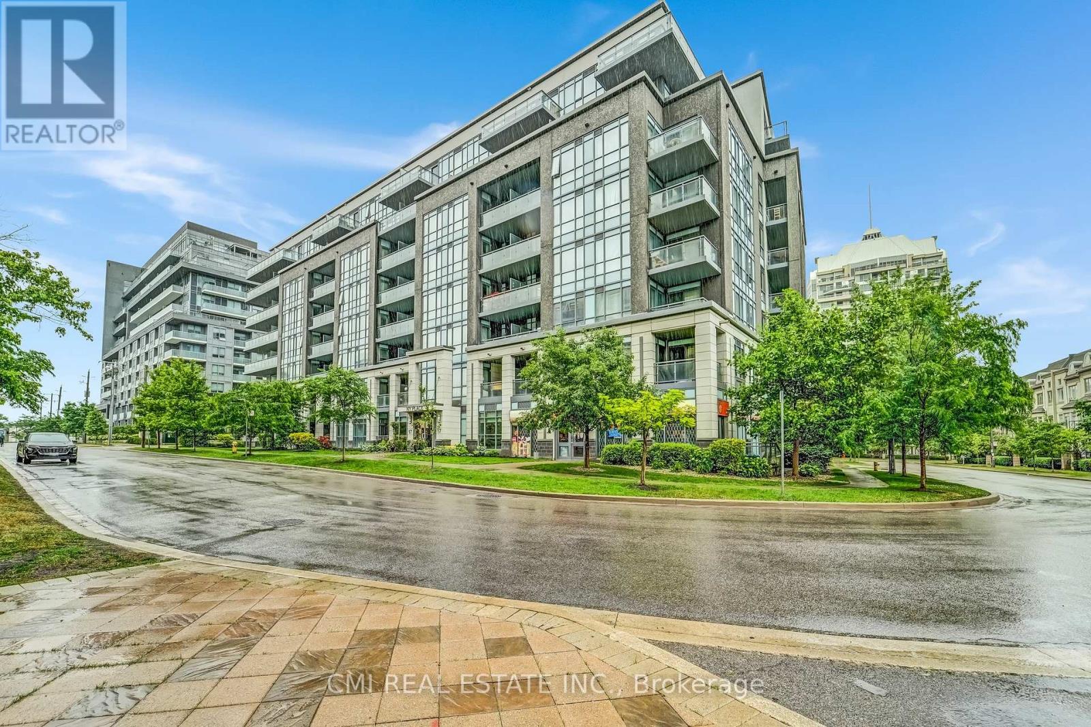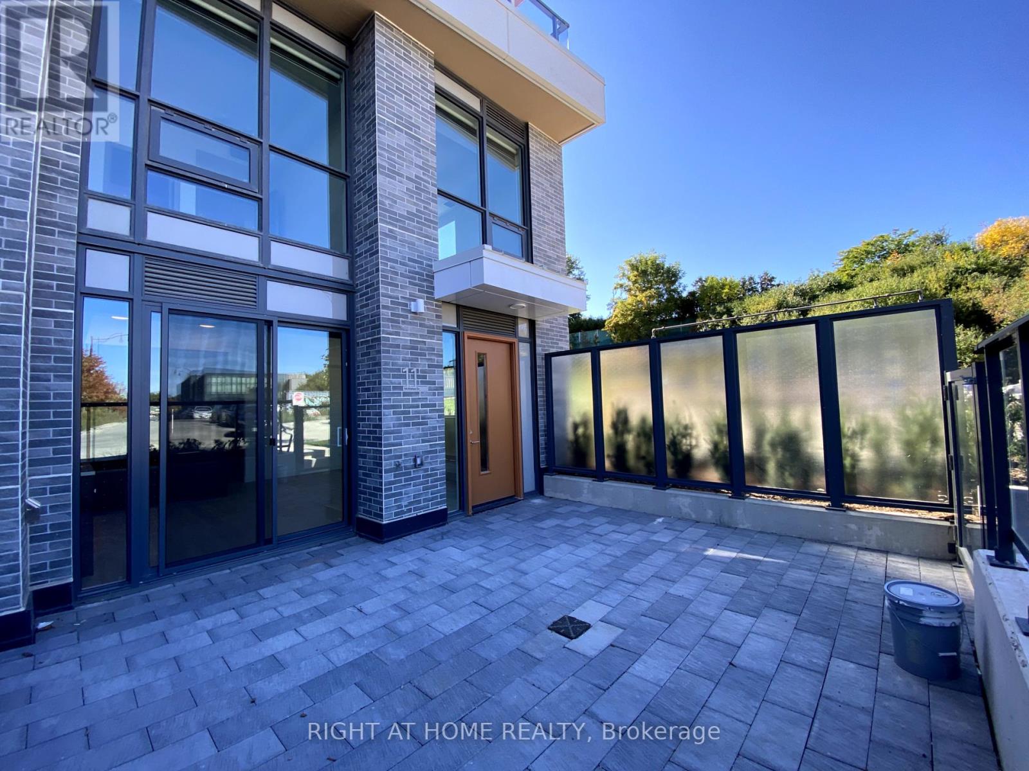67 Netherford Road
Vaughan, Ontario
Welcome to this rare opportunity in the heart of Maple's charming 3-bedroom, 2-bathroom bungalow nestled on the most coveted street in the entire community. Set on a premium 61 x 145 ft lot, this immaculately maintained home is surrounded by mature trees and lush landscaping, offering peace, privacy, and timeless curb appeal. Located in one of Maple's most sought-after neighborhoods, this property is surrounded by luxury custom homes and is ideal for redevelopment or a full-scale renovation. Whether you envision updating the current home or building your dream estate from the ground up, the possibilities are endless. This mature area is known for its generous lot sizes, quiet tree-lined streets, and strong community feel, making it a magnet for buyers seeking long-term value. Pride of ownership is evident throughout the home, which has been lovingly cared for and preserved over the years. Rarely do lots of this size and location come to market, especially on such a prestigious street. This is your chance to plant roots or invest in a high-demand area undergoing rapid transformation. Don't miss this incredible opportunity to create your vision in one of Maple's finest pockets. (id:35762)
Right At Home Realty
50 - 315 Village Green Square
Toronto, Ontario
Contemporary 3+1 Townhome In Tridel Metrogate Community. Almost 1400 Sq.Ft. Freshly Painted and Professionally Cleaned. Practical Layout, 9' Ceilings On Main, W/O to Private Patio, Wood Floor, Open Concept Kitchen W/ Breakfast Area, Stainless Steel Appliances, Granite Counters. Den W/ Closet Can Be Used As Office or 4th Br. Newer Roof (July 2025), Rarely Offered Skylight on 3rd Floor, 2 Underground Parking Spots Included. Minutes To Kennedy Commons Plaza, Hwy 401, Agincourt Go Station, Ellesmere Subway Station And More. (id:35762)
Century 21 King's Quay Real Estate Inc.
41 - 64 Macintyre Lane
Ajax, Ontario
Welcome To This Stunning Townhome In The High-Demand Northwest Ajax Neighborhood! This Bright And Spacious 3-Bedroom, 3-Bathroom Home Features An Open-Concept Layout, Perfect For Modern Living. 2017 Updates include: New Modern Kitchen with New Stainless Steel Oversized Sink New Hardwood Flooring Throughout First and Second Floor, 2 Sets of Hardwood Stairs with Metal Spindles, All New Bathrooms, Potlights on Main Floor, New Appliances, Gourmet Stove, Fridge, Dishwasher, LG Front Load Washer & Dryer, Quartz Countertop, Tile backsplash and Faux Brick Wall, Private Backyard. The Primary Bedroom Includes A Large walk-in closet and 4 piece ensuite. Situated In A Family-Friendly Community, This Home Is Walking Distance To Grocery Store, Gas Station. Close to Highly-Rated Public And Catholic Schools, Public Transit, Ajax GO Station, Hwy 401 And 412, A Golf CourseAnd More! (id:35762)
Right At Home Realty
1870 Spruce Hill Road
Pickering, Ontario
Renovated and modern bungalow, open concept with brand new vinyl flooring, stone kitchen counters, 3 spacious bedrooms, full bathroom with tub, new flooring in bathroom, Incredible driveway with room for 6 or more cars. Private enclosed spacious backyard, perfect for entertaining. Featuring a separate full size laundry unit. Vacant and ready for the right tenant. check, employment info, rental application. Please provide, credit Fridge, stove, washer, dryer, built-in-dishwasher, built-in-microwave (id:35762)
Royal LePage Signature Realty
3105 - 23 Hollywood Avenue
Toronto, Ontario
Sun-filled spacious corner 2 bedroom condo in excellent North York location. High level, great view with over-sized balcony. Popular split bedrooms. Rent includes water, heat & hydro. Steps to 2 subway lines, public transit, grocery, schools, library, restaurants, banks, and all amenities. Minutes to Hwy 401. 24 hour concierge and great facilities: indoor pool, whirlpool, sauna, gym, party room, bowling, billiard, theatre, library, card room, visitor parking, guest suites. No pets and no smoking. Tenant insurance required. Key deposit of $300 required (id:35762)
Bay Street Group Inc.
2703 - 99 Broadway Avenue
Toronto, Ontario
City Lights on Broadway Stunning 2 Bed | 2 Bath Corner Unit Midtown Toronto Location! Location! Just a 5-minute walk to TTC and LRT. This bright and immaculate high-floor corner unit offers 2 spacious bedrooms, 2 full bathrooms, and double balconies with clear, unobstructed northeast views. Functional layout with split bedrooms Primary bedroom with ensuite and walk-out balcony Modern open-concept kitchen with European-style stainless steel appliances Floor-to-ceiling windows for maximum natural light One parking spot and one large locker included High-speed internet included in maintenance fees Resort-Style Living at The Broadway Club Over 18,000 sq. ft. of indoor amenities and 10,000 sq. ft. of outdoor space, including: Indoor and outdoor swimming pools Fully equipped fitness centre Basketball court Outdoor theatre Party room with chefs kitchen BBQ area Guest suites24/7 concierge service Prime Midtown Location Steps to Eglinton Subway and LRT, Metro, Farm Boy, LCBO, Starbucks, restaurants, shops, schools, and more. Everything you need is right at your doorstep. Ideal for professionals, couples, or investors seeking luxury, convenience, and community in one of Toronto's most sought-after neighborhoods. (id:35762)
Orion Realty Corporation
211 - 629 King Street W
Toronto, Ontario
Prestigious Thompson Residences In The Heart Of King West! Sun-Filled S Facing 1 Br Suite With Large Bedroom. Unobstructed Floor To Ceiling Windows, Laminate Flooring Throughout, Modern Kitchen With High-End Integrated Stainless Steel Appliances & Finishes, Upgraded Glass Backsplash & Caesarstone Countertops. Great Amenities With 140 Ft Rooftop Infinity Pool, Lounge & Cabanas. Steps To Restaurants, Bars, Shopping and Ttc. (id:35762)
RE/MAX Community Realty Inc.
2608 - 395 Bloor Street E
Toronto, Ontario
Beautiful 2 Bed Luxury Condo At The Rosedale On Bloor That Is Just A 5 Minute Walk To Yorkville, 10 Mins To U Of T. Steps To The Subway And Connected To The Canopy Hotel By Hilton. Studio Unit With East View, Walk To Yonge And Bloor Shops, Restaurants, Subway And Ttc. Close To Highway And Major Transit. 24 Hour Concierge, Indoor Pool, Gym And Theatre Room. (id:35762)
Bay Street Group Inc.
509 - 17 Kenaston Gardens
Toronto, Ontario
NY Place! Gorgeous Condo located in esteemed Bayview Village on the PRIME Corner of Bayview & Sheppard. With a walk score of 90, everything is within arm's reach. Steps to top rated schools, parks, Bayview Village Shopping centre, Bayview TTV Subway Station, YMCA, CF Fairview mall & much more! Quick access to HWY 401 & 404 making commute a breeze. Presenting this spacious 1+den, 1 bath layout approx 700sqft of modern living space. Entry through the luxurious lobby w/ concierge service. Bright foyer presents open-concept den ideal for home office, nursery, guest accommodations or family entertainment. Eat-in kitchen upgraded w/ tall cabinetry, quartz counters, tile backsplash, & SS appliances. * Hardwood flooring thru-out * Long Living comb w/ dining naturally lit w/ flr-to-ceiling windows W/O to private balcony offering open SW city views. Spacious primary bedroom w/ mirrored closet doors. Convenient ensuite laundry. * Maintenance fee includes most utilities & top of the line amenities * (id:35762)
Cmi Real Estate Inc.
802 - 125 Redpath Avenue
Toronto, Ontario
THE EGLINTON BY MENKES, CHAPLIN MODEL 706 SQFT, DEN HAVE A DOOR, CAN BE USE AS BEDROOM,NEUTRAL COLOURS, MOVE IN CONDITION.YONGE - EGLINTON LOCATION, CROSSTOWN LRT, LOBLAW, 24 HOUR SECURITY, 5 MINUTES WALK TO EGLINTONSUBWAY STATION, LCBO, MANY EATERIES. (id:35762)
RE/MAX Ultimate Realty Inc.
106 - 11 Mcmahon Drive
Toronto, Ontario
Only One Corner Unit of A Kind 3-Bedroom 3 story Villa in the Most Luxurious Building In Concord Park Place (Saisons )Community Featuring Exceptional Park and Garden Views. Corner unit with tons of Sunlight, overlook Park and Private English Garden. Spacious suite with 1431 Sq.ft Of Interior + 429 Sq.ft Of Exclusive Patio & finished heated Balcony, 9-Ft Ceilings, Custom Glass railing with 14 feet ceiling in the Staircase and custom cabinets, Engineered Hardwood Flooring, A Modern Kitchen with B/I Miele Appliances, Quartz Counter-top. Dinning W/O to Patio & Master W/O to Balcony With Composite Wood Decking and Gas bibb. Direct connected to McMahon drive from Exclusive Patio, *Brand New Property * **EXTRAS** Kitchen Storage Organizers, Blum Kitchen Hardware, Miele Fridge, Stove, Hood fan, Dishwasher&Washer/Dryer Kohler/Grohe Bathroom Plumbing Fixtures, Closet Organizer System, Roller, Radiant Ceiling Heaters, Composite Decking, 24 Hrs Concierge, Steps To TTC Subway Station! Mins To Highway 401,404 & Dvp, North York General Hospital, T & T Supermarket, Ikea, Canadian Tire, Bayview Village Shopping Mall & Fairview Mall, Shuttle Bus To Go Station & Mall. Mega Club Amenities Include Outdoor Lounge, Swimming Pool, Gym / Exercise Room, And Party Room. (id:35762)
Right At Home Realty
4024 Fracchioni Drive
Lincoln, Ontario
Beautiful, Spacious End-Unit Freehold Townhouse for Lease in BeamsvilleThis well-maintained 4-bedroom end-unit townhouse offers over 2,150 sq ft of comfortable living space, including a finished basement completed by the builder. Featuring a double-door entry, the home boasts a bright, open-concept layout with hardwood flooring in the living and dining areas, and a modern kitchen equipped with stainless steel appliances. Upstairs, youll find three spacious bedrooms, two full bathrooms, and convenient upper-level laundry. The finished basement includes a large rec room, a fourth bedroom, and a full bathroomideal for guests or additional living space. Located just minutes from downtown Beamsville, this home combines comfort, space, and convenience in a growing, family-friendly community. (id:35762)
Revel Realty Inc.

