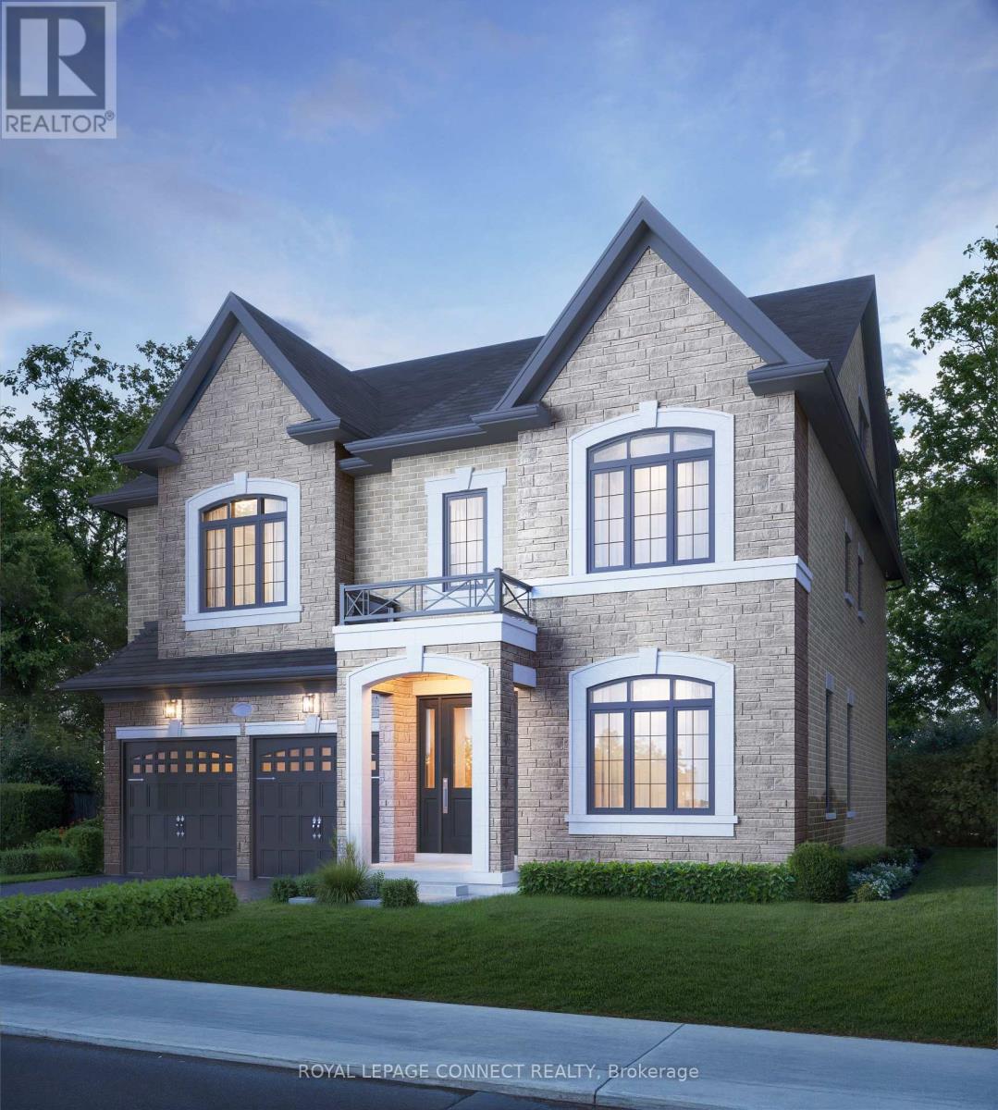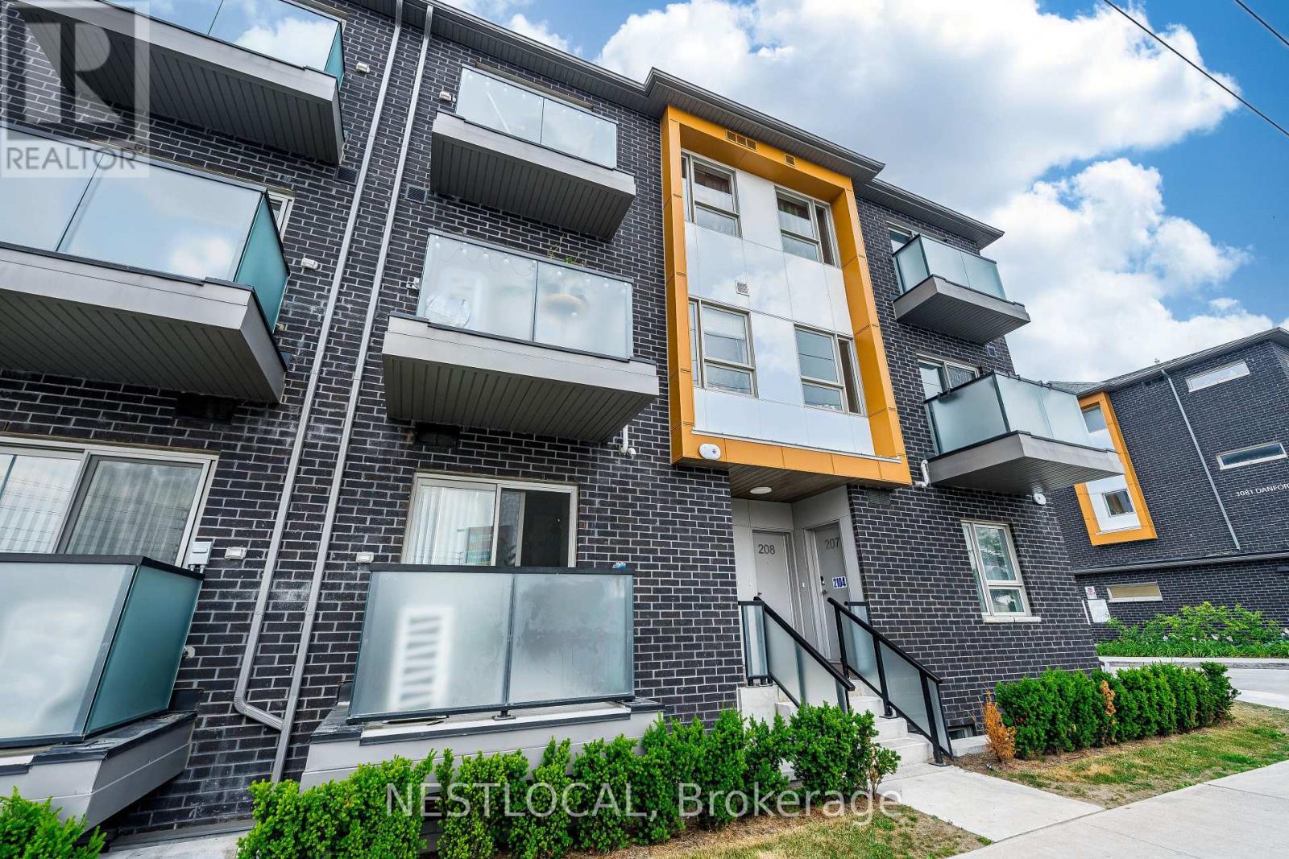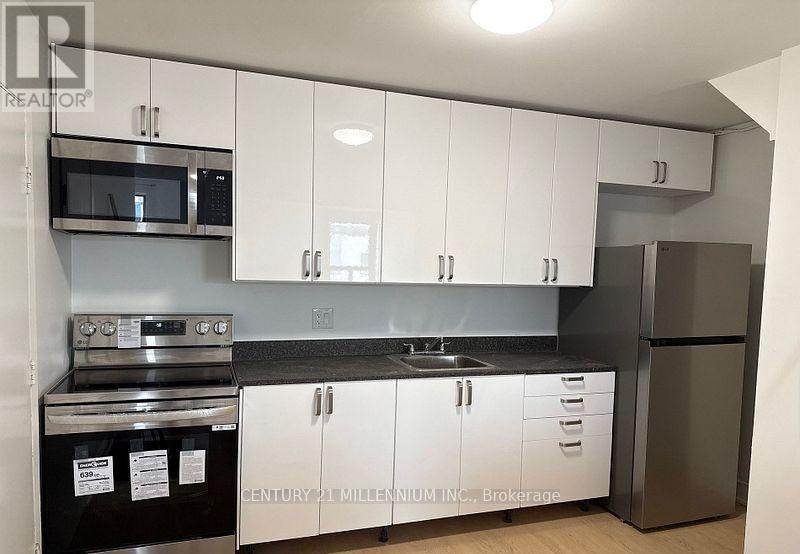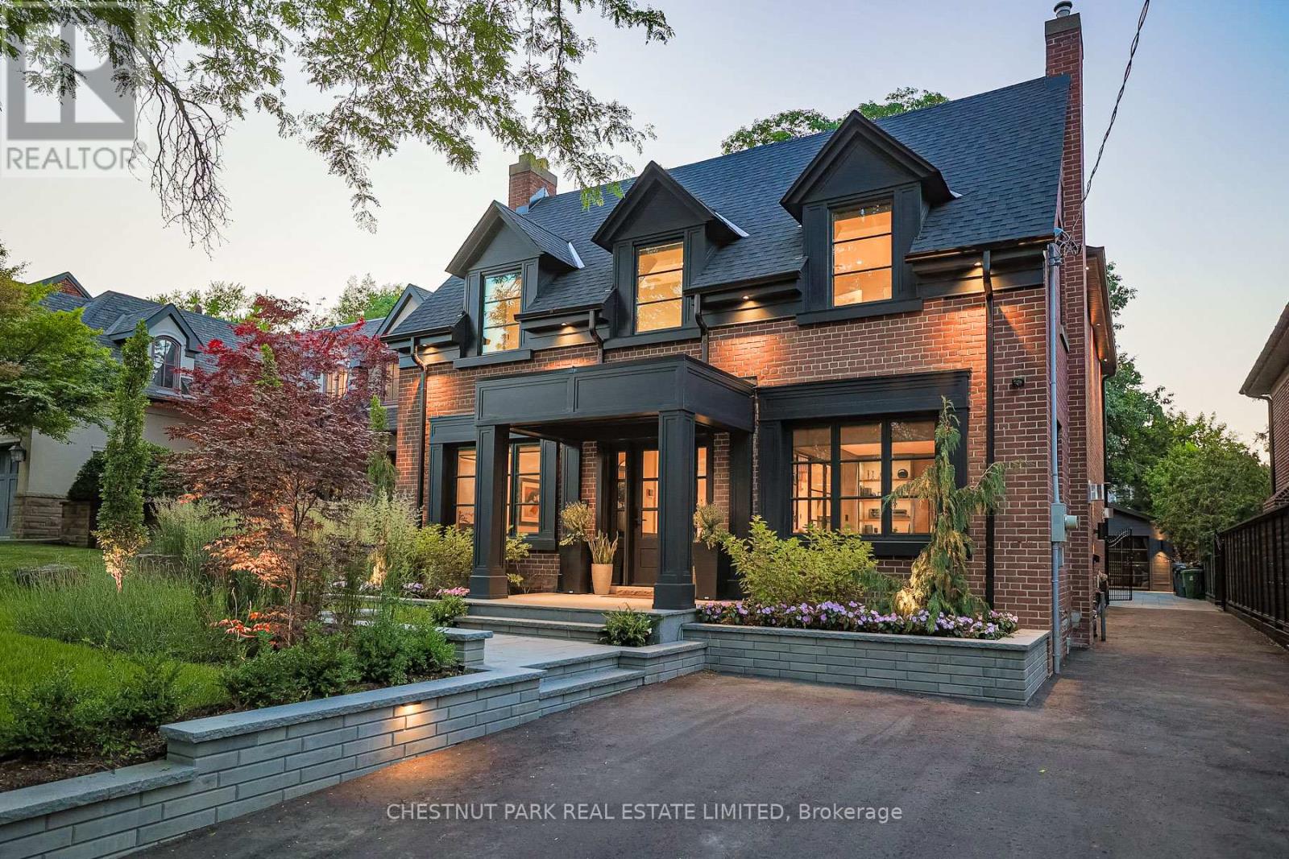93 Knotty Pine Drive
Whitby, Ontario
Shared Accommodation in the heart of high demand Whitby's Williamsburg Area. MASTER BEDROOM IS USED/OCCUPIED BY LANDLORD WHO TRAVELS MOST OF THE TIME ** This is a linked property.** (id:35762)
Home Leader Realty Inc.
391 Rossmount Avenue
Oshawa, Ontario
Location! Location! Welcome To This Stunning 3 Bedroom Bungalow In One Of Oshawa's Most Sought After Family Friendly Neighbourhoods "The Glens". This Home Has Exceptional Curb Appeal With 4 Car Parking And Stone/Interlocking To Main Entrance On A 67 Ft x 106 Ft Lot. Open Concept Living/Dining Room With Hardwood Floors, Large Windows That Give Lots Of Natural Sunlight. The Eat-In Kitchen Features Corian Counter-Tops, Double Sink, Gas Stove, Breakfast Bar, Walkout To Deck With Gazebo, Overlooking Backyard With Lush Gardens, Interlock Pathway, Garden Shed And Ultimate Privacy. Beautifully Updated Lower Level, Family Room With Gas Fireplace, French Doors, Large 4th Bedroom With Built-In Shelves, Window/Shutters And Double Closet, 3 Piece Washroom, Laundry Room With Cabinetry, Workshop/5th Bedroom With Windows And Shutters. Single Car Garage With Extra Rear Door To Backyard. The Perfect Amount Of Space For A Growing Family Or In-Laws With Nearby Schools, Place Of Worship, Shopping, Hospital, Golf, Easy Access To Public Transit, 401 And 407. Pride Of Ownership Throughout With Many Upgrades, New Roof 2025, New Furnace 2022, New Basement Windows 2023, New Eavestroughs 2023, New Front Door 2020, Stone/Interlocking Front Walkway 2021, Black Aluminum Railing, Fence & Side Gate 2022, New Double Driveway 2022, New Carpet In Basement 2025. Possible Separate Entrance To Basement. (id:35762)
Sutton Group-Heritage Realty Inc.
393 Rosebank Road
Pickering, Ontario
Be the first to live in this brand new custom home built by Highglen Homes --- over 35 years in the business! Currently in the finishing stage of construction, this 5+1 bedroom home, with lower level in-law suite, comes with a 7-year Tarion warranty from a provincially registered builder. Buy with confidence! This double car garage home spans 4,251 square feet of above grade living space & 956 square feet of finished basement. An open concept design built with quality craftsmanship, the details throughout this home show the experience of the builder: upgraded lightingpackage, custom built-in storage, herringbone main floor, solid wood poplar trim around windows and doors, as well as solid wood poplar extra tall baseboards. Predominantly 10' ceilings on the main floor, 9' on the second, and 8' on the third. Featuring chefs kitchen and appliance package with large breakfast area and walk-out to rear yard, as well as an attached servery and walk-in pantry. Large, combined dining/living room comfortably seats an 8-person table if desired. The 2nd level has the primary bedroom with 2x walk-in closets, each complete with custom built-in millwork and soft close drawers, and a 5pc ensuite bath, along with 2 additional bedrooms each with their own walk-in closet and ensuite, as well as the 2nd floor laundry. The third floor comes with 2 more generously sized bedrooms with their own walk-in closets and shared bathroom.Check out the attached floor plans, appliance package, and complete features list --too many to list here. Measurements are based on plans and subject to construction variances. Photos are renderings. Attached photos and plans of anticipated finished home may vary from final construction and/or be mirror images of final construction. (id:35762)
Royal LePage Connect Realty
206 - 1085 Danforth Road
Toronto, Ontario
Discover modern urban living in this stylish 3-bedroom, 3-bathroom stacked condo townhouse at 1085 Danforth Road, Suite 206, Toronto. Built by Mattamy Homes, this 1,073 square foot town features an open-concept kitchen with stainless steel appliances and quartz countertops, two private balconies & ample storage. The primary bedroom boasts a 4-piece ensuite, complemented by a stacked front-load washer and dryer and an EV parking spot for added convenience. Ideally located, this residence offers unmatched accessibility with public transit at your doorstep and Eglinton GO Station within walking distance. Enjoy the convenience of Shoppers Drug Mart and a grocery store across the street, plus nearby parks for outdoor relaxation. Amenities include a playground, courtyard, and visitor parking, making this move-in-ready home perfect for families or professionals seeking a vibrant Toronto lifestyle. (id:35762)
Nestlocal
12 Torrance Road
Toronto, Ontario
Located in one of the most sought-after neighborhoods in Scarborough, this must-see gem in the heart of Eglinton East offers the perfect combination of style, comfort, and convenience. This well-maintained and fully furnished family home boasts a stunning 14-foot cathedral ceiling in the living room, allowing natural light to flood the space and creating a bright, open, and airy ambiance. Recently renovated with high-quality finishes, the home features brand new hardwood flooring, elegant oak staircases, modernized washrooms, stylish pot lights, and fresh, neutral-toned paint throughout. The sun-filled, eat-in kitchen offers plenty of space for family gatherings and opens directly to a private backyardperfect for relaxing or entertaining guests. Ideally located just a 5-minute walk to Eglinton GO Station and only steps from the Eglinton TTC stop, this home provides unmatched access to public transit. It is also conveniently close to schools, shopping centers, parks, and places of worshipideal for family living. Out of a total of four rooms, three are available for use while one bedroom remains locked. The home comes fully furnished for your convenience. Tenant is responsible for hydro and internet. Dont miss out on this exceptional opportunity! (id:35762)
Rc Best Choice Realty Corp
Main - 21 Love Crescent
Toronto, Ontario
*Facing a garden & Parkette And A Hill Of Trees In A Quiet Enclave On A Wide-Dead End enclave. Executive rental, Main Floor Of Triplex, 1,100 Square Feet (larger than most triplexes or semis). Gutted And Renovated. Bright Huge Living Rm With Massive Window view of garden and park across the street. Gourmet Kitchen, Enormous Granite Counter W/ Leather Finish (Top-Of-Line) with 8 1/2 ft long Breakfast Bar. Italian glass backsplash, over-sized Kindred stainless sink, goose neck faucet, Huge Window facing West. Sliding Pots & Pans Drawers, Lazy Susan. Two Large Bedrooms, Newer Beautiful Bathroom With Window, Tons Of Custom Closet Space, Real Oak Flooring, new 7" Baseboards, new Plaster Mouldings and smooth ceilings (no stucco), Windows Facing South, West And North, Central Air, Exclusive use of Backyard patio for BBQ. Brand new 2025 LG Large size Washer & Dryer (shared with single bsmt tenant only). Tiled Ceiling In Shower (Shower Head 7 Feet Tall). Walk to shops on Queen St, stroll the Boardwalk, by the Lake. 24 hour TTC along Woodbine to subway. Parking In Front Of House. Floor Plan Attached. Sorry NO Pets, owner lives in Upper Unit is acutely allergic & asthmatic. (id:35762)
Real Estate Homeward
909a Danforth Avenue
Toronto, Ontario
Imagine yourself living in this bright and modern 2-bedroom apartment, right in the heart of the action on Danforth! You'll be just steps from Donlands, in the vibrant Riverdale Community a truly cool place to be. We've just finished a full renovation, so this 2-bedroom, 1-bathroom apartment feels absolutely brand new, with fresh paint, stunning new flooring, and sleek, modern appliances throughout. City living doesn't get much more convenient than this, with amazing shops, delicious restaurants, and easy transit all just moments away. Plus, you get your very own parking spot included a real bonus in this area! This is a fantastic opportunity you won't want to miss. (id:35762)
Century 21 Millennium Inc.
77 Coyote Crescent
Toronto, Ontario
Absolutely beautiful Mattamy freehold townhouse located in a very convenient location. Bright and open-concept layout perfect for any family. Spacious kitchen with a large family room and walkout to deck. Upgraded and move-in ready. Close to UofT Scarborough, Hwy 401, TTC, schools, shopping, parks, and more! A great opportunity for first-time buyers or a small family. Don't miss this one! (id:35762)
Homelife District Realty
2 - 526 Eglinton Avenue W
Toronto, Ontario
1 Bedroom Apartment In The Great Lawrence Park Neighbourhood. Well Maintained Building, Rear Unit On Second Floor With Lots Of Light, Private Entrance, & Walk-Out From The Kitchen. Ideal Location With TTC At Your Doorstep And Surrounded By Great Shops And Restaurants. (id:35762)
Royal LePage Supreme Realty
1203 - 1103 Leslie Street
Toronto, Ontario
Carrington Place is one of the three first condominium buildings On the Park, a secluded and prestigious locality where the famous Inn On the Park was situated. A true gem for all generations: For young families with school age children, there are the following nearby schools: Don Mills Collegiate Institute, Designated Catchment School Grades 9 to 12, 15 The Donway E; Don Mills Middle School, Designated Catchment School Grades 6 to 8, 17 The Donway E., Rippleton Public School, Designated Catchment School Grades PK to 5, 21 Rippleton Rd. and also the following Catholic Schools: ÉÉ Jeanne-Lajoie, Designated Catchment School, Grades PK to 6, 150 Carnforth Rd. ÉS Étienne-Brûlé, Designated Catchment School, Grades 7 to 12, 300 Banbury Rd(2.76 KM) Grade Level Pre-Kindergarten, Kindergarten, and Elementary; For seniors and/or the health conscious this home is located in a park heaven, with 4 parks and a long list of recreation facilities within a 20 minute walk from this address. Sunnybrook Park,1132 Leslie Street (2 mins), Wilket Creek Park, 1100 Leslie Street(3 mins), Serena Gundy Park,134 Rykert Cres(6 mins) FACILITIES WITHIN A 20 MINUTE WALK:1 Dog Park, 2 Basketball Courts,12 Sports Fields,1 Skateboard Park1 Equestrian Facility, 5 Trails. If you. don't want to walk the distance, on location, there is an exclusive parkett, shared with 1105 and 1101, Leslie Street, The Haven Condominium. You can play TAICHI, Yoga or some light exercise here. Public transit is at this home's doorstep for easy travel around the city. The nearest street transit stop is only a 2 minute walk away and the nearest rail transit station is at Eglinton/Leslie(opening soon). Easy access to Don Valley Parkway for drivers. **On site concierge daily from 4pm to 12 midnight.** (id:35762)
Homelife Broadway Realty Inc.
142 Buckingham Avenue
Toronto, Ontario
Welcome to this exquisite custom-built home, perfectly located in the heart of the highly coveted Lawrence Park neighbourhood. Situated on a sprawling 50 X 150 ft lot, this newly finished 5 bedroom, 5 bathroom home is a triumph of architecture and craftsmanship. The 5300 total square foot residence was crafted with precision and care by Rock Cliff Homes a renowned builder known for unparallelled quality. The state of the art design by mcr interiors exemplifies sophistication from the moment you step inside. Every detail, from the thoughtful layout to the advanced mechanical and tech systems, has been meticulously attended to, resulting in a residence that is truly unrivaled. The main floor stuns with its expansive design, where the formal dining room seamlessly flows into a show-stopping gourmet kitchen featuring top-of-the-line Miele appliances, an oak island and convenient butlers pantry. The adjacent, oversized family room with a gas fireplace and custom built-ins overlooks the spacious backyard deck, creating the perfect backdrop for entertaining. A stunning, private office with sitting area and its own fireplace complete the first level. The incredible primary suite is a sanctuary of comfort, complete with a built in, oak and upholstered King size bed, large walk in closet and a spa-like ensuite. 4 more well proportioned bedrooms complete the 2nd level. One of them currently customized as a 2nd home office. The magazine worthy backyard features a stunning pool and incredible landscaping. The lower level exceeds expectations. The 6th bedroom and extra bathroom work well as potential nanny quarters. The large rec room has tall ceilings and a custom built ins. The theatre room may be the kids favourite room in the entire house. This is Lawrence Park at its best - timeless architecture, intelligent design, and a setting that offers both calm and connection. Fantastic location close to parks, Granite Club and many of the best schools in the city. (id:35762)
Chestnut Park Real Estate Limited












