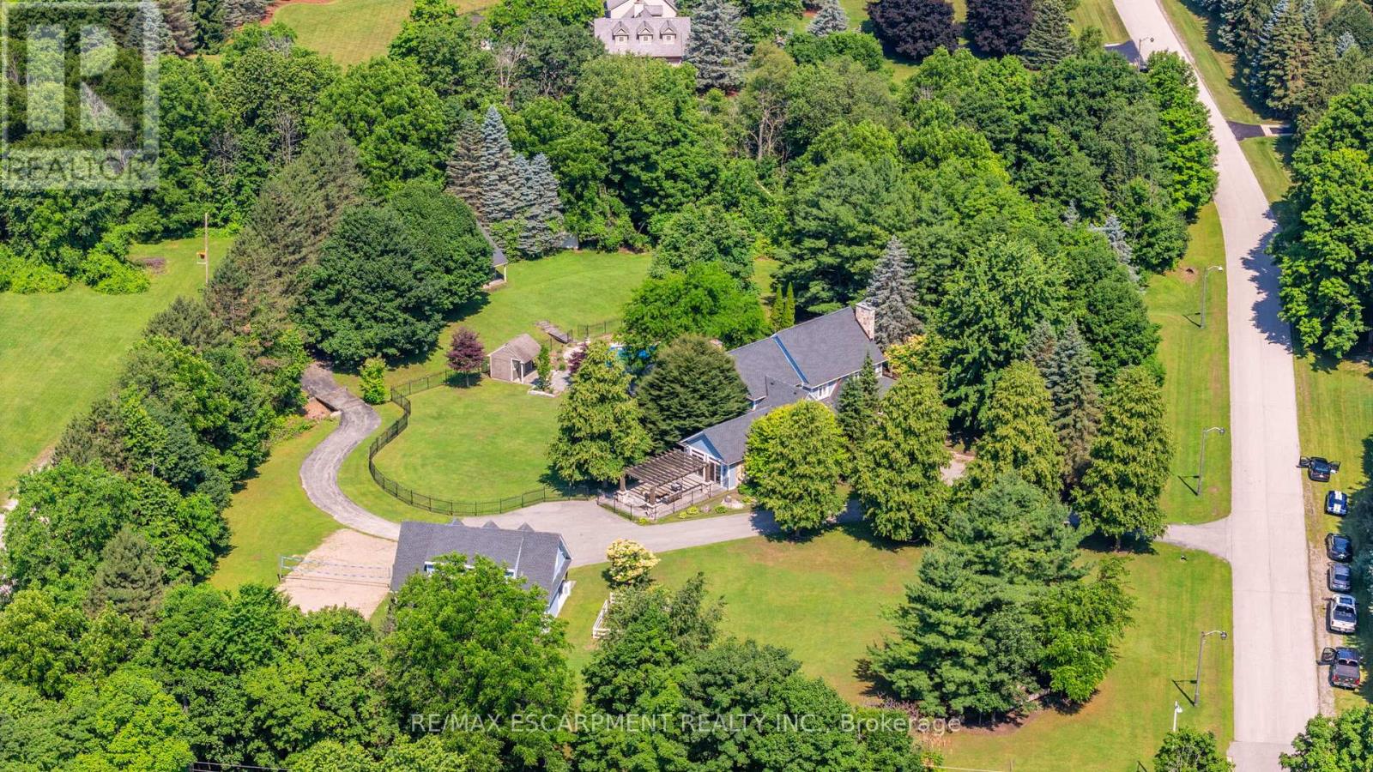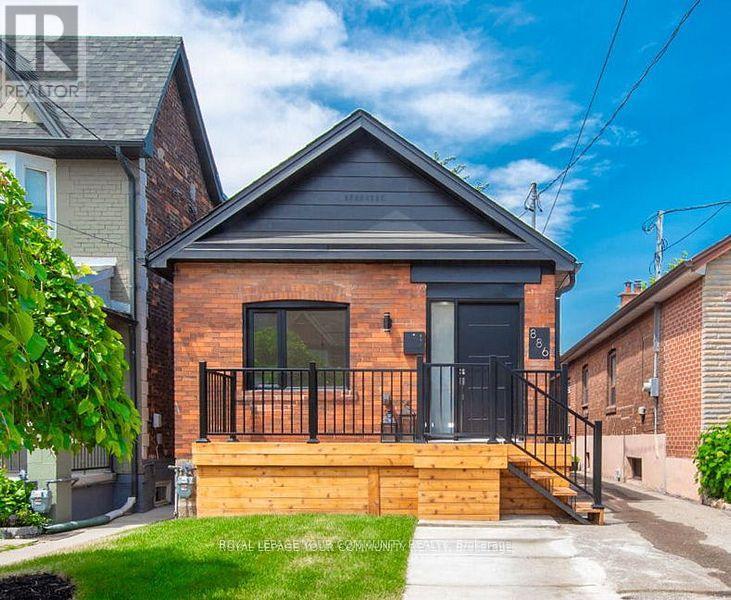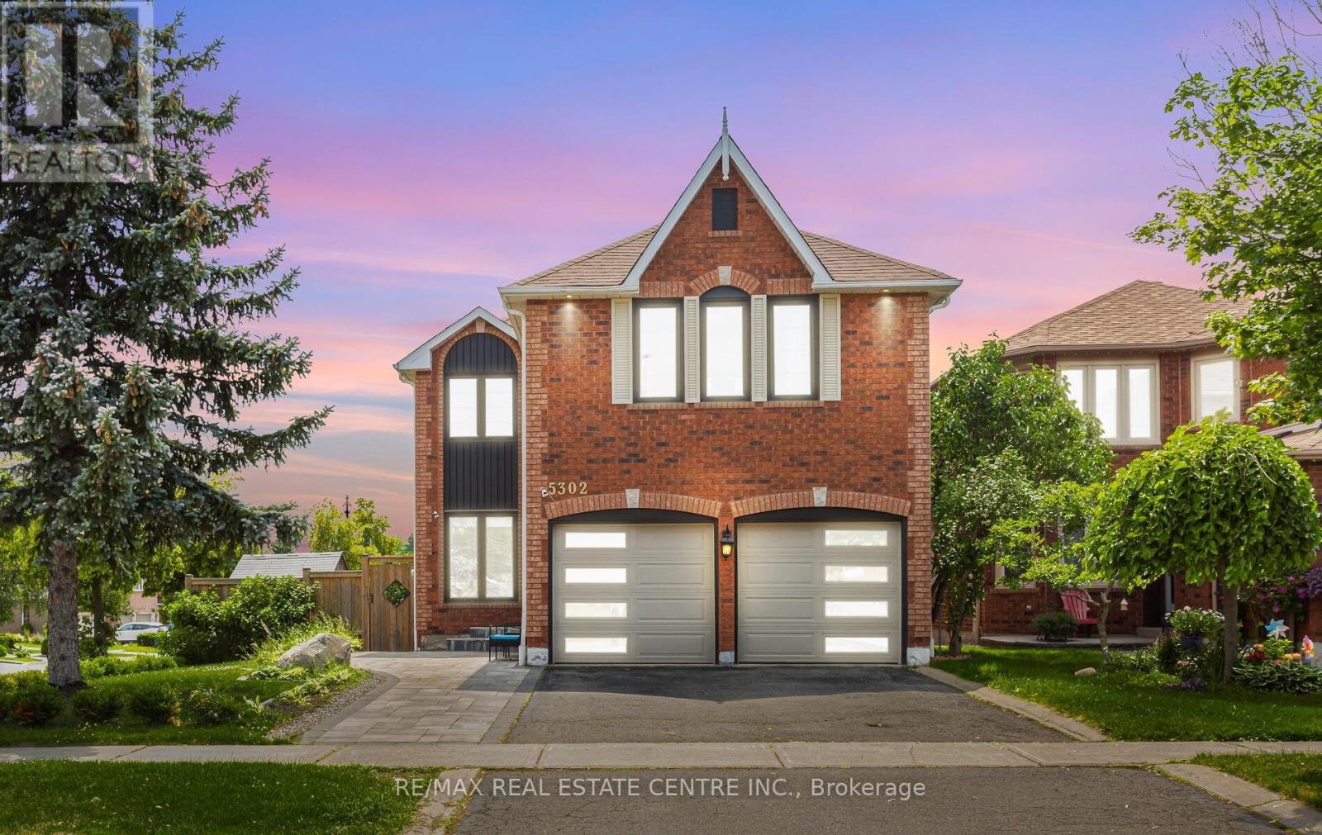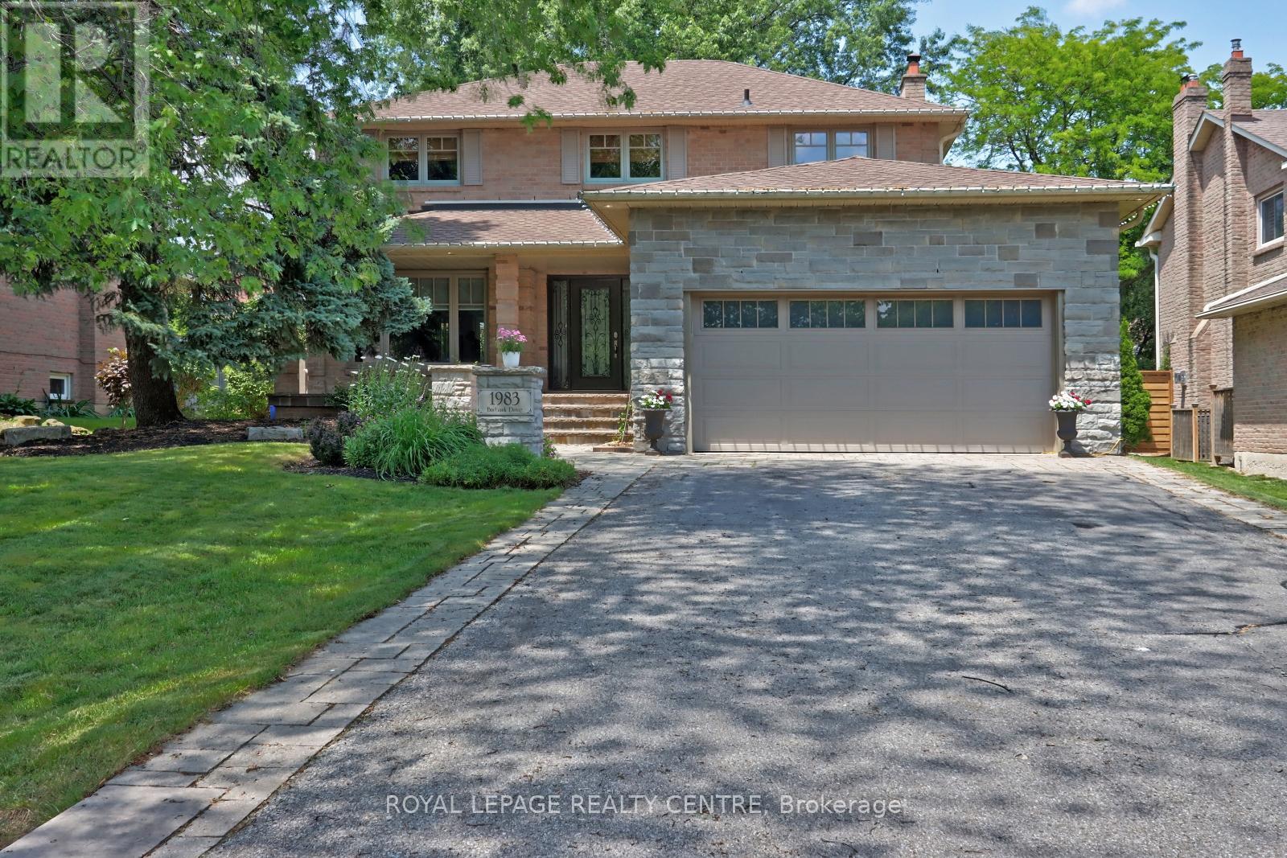310 - 3120 Kirwin Avenue
Mississauga, Ontario
Spacious open concept 1 bedroom smart condo. Walkout to balcony. Quartz countertop with large sit up island. Lighting controlled by 1 touch switch appliances. Freshly painted. New decor, switches and outlets. Close to all shopping amenities, medical centres, hospitals, schools, and restaurants. (id:35762)
Royal LePage Elite Realty
909 - 335 Driftwood Avenue
Toronto, Ontario
Welcome to 335 Driftwood. Unit comes with A very rare 2 parking spot (tandem parking) ensuite locker and a balcony. Plenty of natural lights. Good size unit with two bedrooms. Bedroom closet sliding door (as-is). Unit is newly painted. Some pictures are virtually staged to enhance the beauty of this unit. Dining Rm is walk out to balcony facing the city and skyline, close to many amenities, Hwy and York University. Maintenance includes Heat, hydro, water, parking, building insurance, maintaining common elements area, outdoor pool and visitors parking. Windows are scheduled to be replace in August..Dnt miss out this gem!! (id:35762)
Right At Home Realty
2043 Davenport Road
Toronto, Ontario
Welcome to the meticulously maintained, calm spaciousness of 2043 Davenport! Step into the large living and dining with exposed, yet quiet brick, high ceilings, and gorgeous natural hardwood. In front of the large west facing window you'll find a great spot for an extra holiday dinner table, recital practice space, or a coveted spot for pets (and people!) to lounge in afternoon sun. An open kitchen with centre island is perfect for entertaining. Including a pull-out pantry, ample storage, and lots of countertop space; show off your culinary skills or relax and lay out a takeout spread from one of the many walkable local restaurants. A cute main floor powder off the back mud room offers convenience and the adjoining storage space comes ready with laundry hookups. Head upstairs to a four piece bath plus three bedrooms, all large enough for a queen bed and additional furniture. Quiet modern windows throughout open up to the lovely sound of wind in the surrounding trees, perfect for an afternoon nap. Store just about anything in the bonus four door hallway closet. The primary has room for a king bed and additional furniture. Plus more storage with two double closets. With a separate entrance, the basement features brand new soft carpet, a spacious bedroom, and four piece bath. With beautiful exposed joists in the large main room, this lower level is filled with possibility. The laundry area can easily be converted back into kitchen space, giving you future in-law or rental suite potential. Outside, start your day on the private front porch or the fully-fenced backyard with a custom mural, large deck, garden w shed, multiple areas, sun and shade, plus perennials. Top it all off with 2000+ sq ft of total living space, fab neighbours/ community, legal front pad parking, excellent local schools, and transit options. PLUS walkable amenities, shops, and restaurants in every direction, and the Railpath and bike lanes! Above ave home inspection avail plus list of many updates. (id:35762)
Ipro Realty Ltd.
6618 Carriage Trail
Burlington, Ontario
Welcome to your dream country estate, perfectly set on 3.5 picturesque acres in the highly sought-after community of Kilbride. From the moment you step through the front door, this impeccably renovated home will captivate you with its seamless blend of modern elegance and timeless country farmhouse charm. This exceptional property features 4 bedrooms, plus an upper-level primary suite complete with a cozy fireplace, a luxurious ensuite, and a conveniently located laundry room nearby. The thoughtfully designed main floor offers an ideal layout for a growing family, centered around a chef-inspired kitchen with two oversized islands, a spacious dining area enveloped by windows, and an open-concept great room perfect for gathering. Need a bit of quiet? Retreat to the separate living room/office, where you can relax by the inviting gas fireplace. Additional main floor highlights include a large mudroom with exterior access and a vaulted secondary primary retreat offering its own serene ensuite and private walkout to an outdoor living space. The surprises continue in the fully finished lower level, where you'll discover a wet bar, recreation area, and a convenient walk-up to your sprawling backyard oasis. Why head to a resort when this property has it all? Enjoy an inviting inground pool, multiple outdoor seating areas, a volleyball court, and a cozy fire pit - all designed for ultimate outdoor living. As a bonus, this home features a legal accessory dwelling complete with a kitchenette, full bath, and fireplace, providing the perfect solution for multi-generational living. Located in one of North Burlingtons most coveted villages, this magnificent estate offers a rare opportunity for discerning buyers seeking the perfect blend of luxury, functionality, and family-friendly charm. (id:35762)
RE/MAX Escarpment Realty Inc.
886 Runnymede Road
Toronto, Ontario
Welcome to this fully reimagined and meticulously renovated detached bungalow, nestled on a quiet dead-end street in Toronto. This stunning home has bene transformed from the inside out and remodelled from top to bottom, offering a rare turnkey opportunity in a mature community. Step into a bright and airy main floor where an open-concept layout flows seamlessly from the living space into a striking kitchen and dining area featuring 13 ft vaulted ceilings, wide plank hardwood floors, custom cabinetry, quartz countertops, and stainless steel appliances. The principal bedroom impresses with soaring 13.5 ft ceilings, his and hers closets, and built-in storage within the vaulted space. A second bedroom and stylish 4-piece bathroom complete the upper level. At the rear of the home, a beautifully crafted mudroom with custom storage offers functionality and convenience with access leading to a spacious new deck and fully fenced backyard, shaded mature trees-ideal for outdoor entertaining and relaxing. The finished basement with a separate entrance is thoughtfully designed as a self-contained suite, complete with a full kitchen, stainless steel appliances, 3-piece bath, living and dining area, and a generously sized bedroom. Perfect for extended families, in-law suites, or rental income potential. Upgrades include, roof, soffits, eaves, windows, doors, insulation, drywall, electrical wiring and panel (200 amp), plumbing, front porch, rear deck, and sleek modern finishes throughout. 2nd Laundry rough-in on the main floor. Situated steps to walking trails, green parks, transit, shopping, and restaurants, with easy access to Downtown Toronto and the airport. Every inch of this home has been elevated for modern living. A rare blend of design, function and income potential in a sough-after location. (id:35762)
Royal LePage Your Community Realty
406 - 4450 Fairview Street S
Burlington, Ontario
Welcome to Unit 406 at 4450 Fairview Street S! This bright and inviting 1-bedroom condo offers comfortable living in a fantastic Burlington location. Enjoy modern finishes, a well-appointed kitchen, and in-suite laundry. Building amenities enhance your lifestyle. Steps to public transit, shopping, dining, and easy highway access. Ideal for professionals or singles seeking convenience and quality. Available for lease from August 15, 2025. (id:35762)
Royal LePage Real Estate Services Ltd.
5302 Lismic Boulevard
Mississauga, Ontario
Fabulous and fully renovated 2-storey family home W/Finished basement located in the highly desirable East Credit neighborhood. This beautifully upgraded property offers 4 spacious bedrooms and 3 full washrooms on the upper level. Renovated from top to bottom, the home showcases a thoughtfully designed open-concept floor plan filled with ample natural light, creating a bright and welcoming atmosphere throughout. At the heart of the home is a spacious, chef-inspired kitchen featuring stainless steel appliances, quartz countertops with a matching backsplash, and a generous center island-perfect for everyday family living and entertaining. The kitchen seamlessly opens into a warm and inviting family room with a cozy fireplace and large upgraded windows offering picturesque views of the backyard. Elegant hardwood flooring and staircase, custom wainscoting, and smooth ceilings with pot lights add to the overall sophistication of the space. The open-concept design continues into the breakfast area, which also overlooks the lush backyard. A private and secluded den/office is thoughtfully tucked away from the main living areas, providing an ideal workspace. The upper level offers a bright and spacious layout with four generously sized bedrooms. The luxurious primary bedroom retreat includes a stunning 5-piece ensuite bath. One of the secondary bedrooms features its own private 3-piece ensuite, while the remaining two bedrooms share a convenient Jack-and-Jill 4-piece bathroom-perfect for a growing family. This home also offers tremendous curb appeal with extensive landscaping, stone interlock, and hardscaping. The fully fenced backyard retreat features a covered gazebo and expansive green space-an ideal setting for family gatherings or peaceful evenings at home. (id:35762)
RE/MAX Real Estate Centre Inc.
10 - 10 Shirley Place
Brampton, Ontario
Beautiful End-Unit Townhome Featuring 3 Bedrooms and 4 Washrooms, With a Spacious Fenced Side and Backyard Offering the Feel of a Semi-detached Home. the Extended Driveway Provides Parking for Three Vehicles, Including the Garage. the Generous Backyard Features a Concrete Patio, Perfect for Outdoor Entertaining. Inside, Enjoy a Carpet-Free Home With Abundant Natural Light Flowing Through the Family and Dining Rooms. Oversized Primary Bedroom Boasts a Walk-in Closet, Offering Ample Storage. the Professionally Finished Basement Includes a Newly Built Washroom and a Large Recreation Room, Making It Ideal for an In-Law Suite. Nestled in a Friendly, Exclusive Complex of Just 10 Units, This Home Is Conveniently Located Near Schools, Shopping, and Transit for Effortless Everyday Living. (id:35762)
RE/MAX Realty Services Inc.
2489 Taunton Road
Oakville, Ontario
Gorgeous Brand New Never Lived In Spacious 1 Bedrooms & Den Condo. Open Concept Living Area, Kitchen W/ Built-In Appliances. Features Unobstructed Pond View And Open Space. Best Location Of Uptown Core, Step To Amenities, Public Transit, Major Highways & Go Stations. (id:35762)
Cityscape Real Estate Ltd.
30 Creekwood Drive
Brampton, Ontario
Welcome to 30 Creekwood Drive a beautifully maintained two-storey home nestled in the heart of sought-after Snelgrove. With great curb appeal and lush, low-maintenance perennial gardens, this property offers both beauty and function inside and out. Step inside to a warm and inviting main floor featuring a cozy gas fireplace in the living room and a spacious family-style kitchen with a bright eat-in corner and walkout to the backyard perfect for everyday living and entertaining. A convenient powder room and main floor laundry add practicality to this well-designed layout. Upstairs, you'll find a show stopping family room filled with natural light and a second gas fireplace..an ideal spot for movie nights or relaxing with the family. The large primary suite features walk-in closet and a private 4-piece ensuite with a soaker tub. Two additional bright bedrooms and another full 4-piece bathroom complete the upper level. The finished basement offers a versatile flex space for games, hobbies, or a second family room, plus a functional bedroom or office and a 3-piece bathroom perfect for guests, in-laws, or even income potential. Situated in a family-friendly neighbourhood, just minutes from parks, schools, transit, and all the amenities you need, 30 Creekwood Drive is the perfect place to call home. (id:35762)
RE/MAX Real Estate Centre Inc.
1983 Burbank Drive
Mississauga, Ontario
This Home Has All The Boxes Checked Off. Impressive Curb Appeal YES. Over 3,400 Sq Ft Of Total Living Space YES 4+1 Bedroom, 4 Bathroom Home Situated In One Of Sawmill Valleys Favorite Streets Yes. Large Lot 60 X 125 Ft. This Lovingly Maintained Home Has Had All The Big Renos Done In Recent Years. Ideal For The Growing Family. Lets Start With Updates. Painted June 2025.Engineered Hardwood Floors Main Floor June 2025, New Staircase And Railing June 2025. Porcelain Tile Foyer, Powder Rm, Laundry Rm All Done June 2025. Designer Kitchen 2020 (See Photos) With Granite Counter Tops, Kitchen Appliances 2020. Furnace 2020, Roof 2014. Gutter Guards 2020, New Garage Door And Custom Stonework With Added Steel Beam For Garage Door And Surrounding Area 2019, Flagstone Custom Porch And Walkway 2020, All Windows 2007. All New Lighting On Main Floor Led Puck Lights Throughout, Front Door 2020, 3 Bathrooms Done In 2019 One Has Air Jet Tub. Gas Fireplace In Basement 2010. Open Brick Fireplace In Family Room. Completely Finished Basement With An Extra Bedroom Plus 3 Pcs Bathroom Perfect For That Teenager Or In Law. Deck Of Kitchen And Family Room For Morning Tea/Coffee Or Entertain Guests For A Little Bbq. 5 Minute Walk To Schools (Come Home At Lunch To Watch Leave It To Beaver Or Flintstones For Those Of You Who Remember The Good Old Days)Walkable To Plazas, Go Train, Buses. U Of T Campus, Plus Miles Or Nature Trails And Rivers At The End Of Your Street. South Common Rec Centre/Library Is Being Newly Rebuilt With Gym, Pool, Tennis, Skateboard Park, Plus Much More All Walkable (id:35762)
Royal LePage Realty Centre
32 Weather Vane Lane
Brampton, Ontario
Move in ready, spacious, affordable family home with a very functional layout, clean, bright semi on Pie Shaped lot is Ready for you! Offering hardwood & ceramic throughout the home, 3+1 bedrooms, 3 bathrooms. Eat-in kitchen with walk-out to a landscaped yard. Open concept main floor boasts a walk-out to the Patio, covered pergola in a fully fenced yard. The convenience of being close to shopping, highways and schools! (id:35762)
RE/MAX Realty Services Inc.












