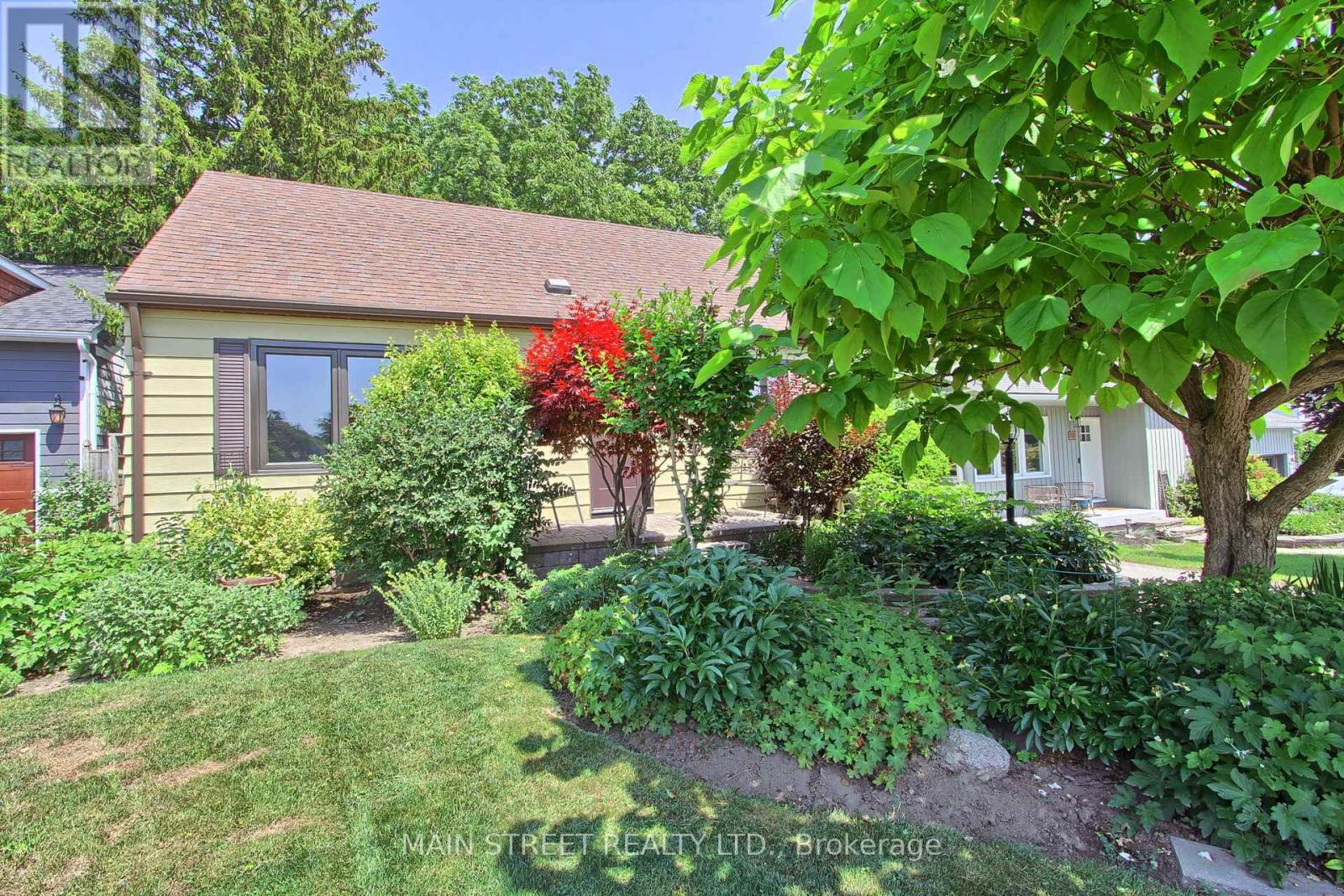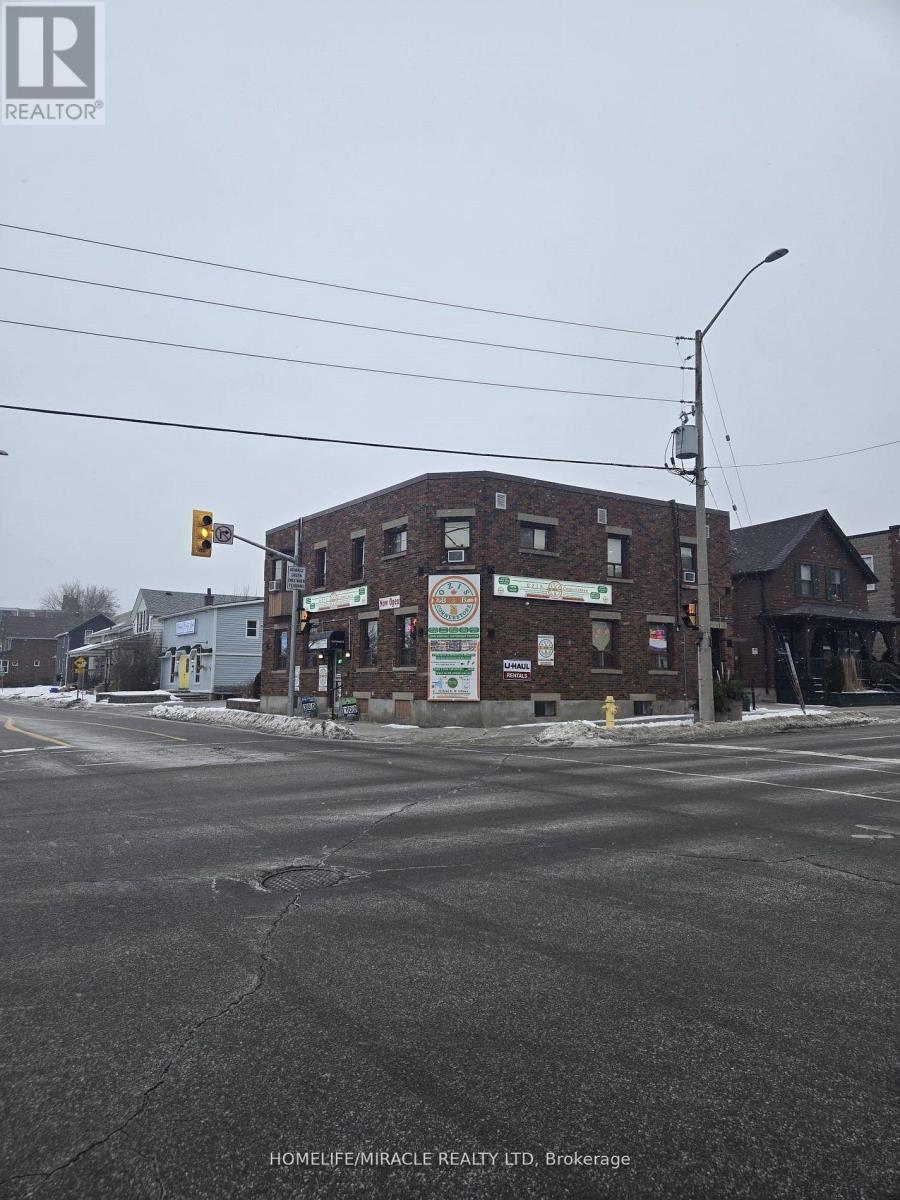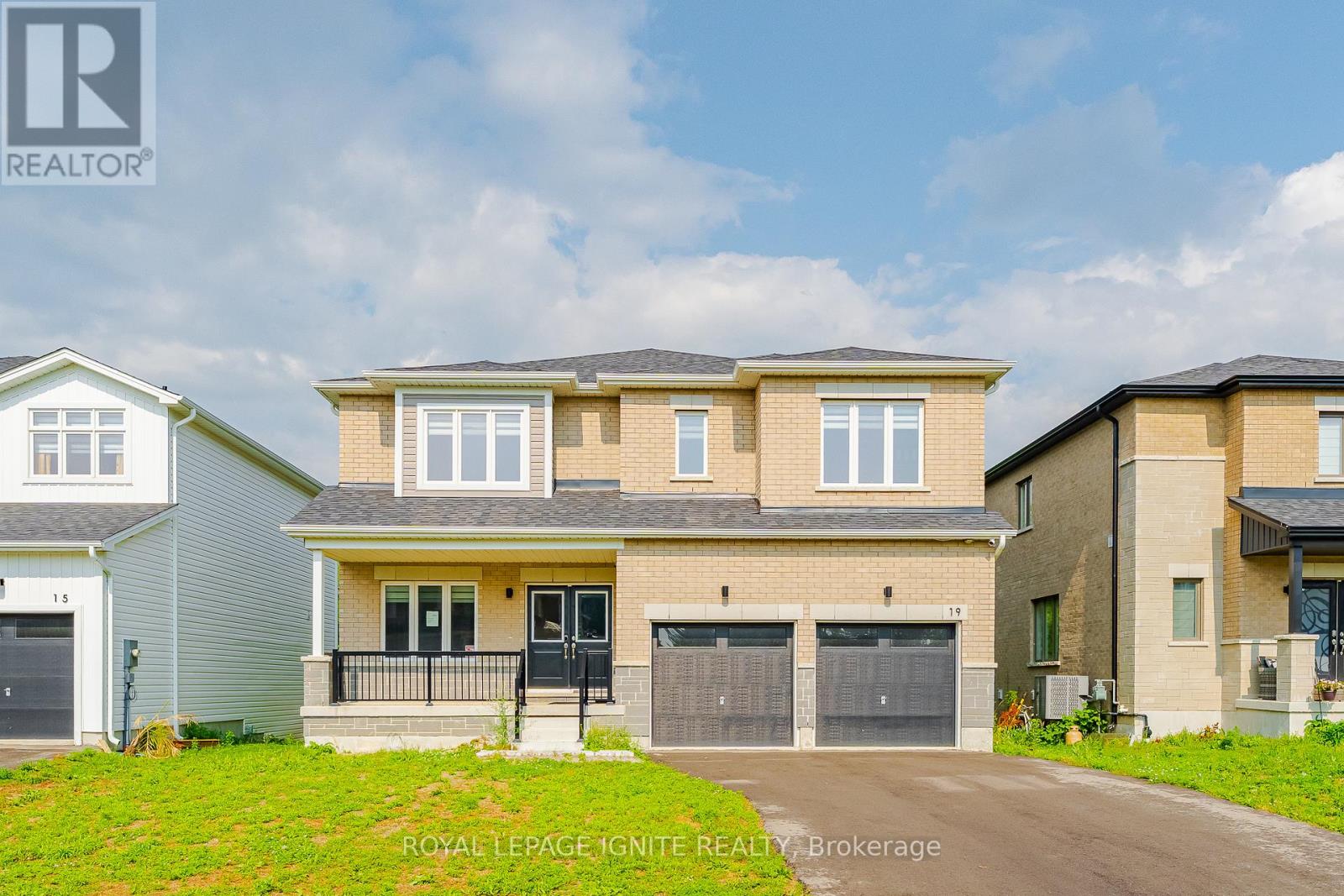43 Glynn Road
Ajax, Ontario
Charming 2-Bedroom Starter Home on a Generous Lot!Welcome to this delightful 2-bedroom, 1-bathroom home nestled on a beautifully sized 38 x 107 ft lot. This cozy residence is perfect for first-time buyers or those looking to downsize, offering comfort, practicality, and room to grow. With its inviting layout and spacious yard, it's a great place to call home whether you're just starting out or looking for a peaceful retreat. Dont miss this wonderful opportunity to own a property with great potential in a lovely setting! (id:35762)
Right At Home Realty
9 Edgedale Road
Toronto, Ontario
*** LIVE-WORK-RENTAL INCOME Flexible Space *** Experience the ultimate blend of work, office, and home life in this beautifully restored Victorian semi-detached residence, ideally positioned on a quiet private street in the bustling downtown core near Bloor St East and the Howard Street Neighborhood. This unique property offers a rare opportunity for seamless live-work flexibility: the main floor and lower level are thoughtfully designed to serve as a dedicated office or workspace, perfect for professionals or entrepreneurs seeking a productive environment without leaving home. Spread across three spacious stories, the home features three bedrooms and four bathrooms, with a layout that easily accommodates both family living and business needs. The fully renovated interior (2004) marries historic character with modern amenities, creating an inviting atmosphere for both work and relaxation. The separate basement entrance adds even more versatility, ideal for a private office, in-law suite, or conversion into a one-bedroom rental unit for additional income. With a stellar walk score of 94, you're steps from TTC Sherbourne Subway Station, grocery options like No Frills and Freshco, and the vibrant amenities of Via Bloor Condos. Surrounded by contemporary condos, this Victorian gem stands out as a rare chance to integrate your professional and personal life in downtown Toronto, offering the perfect setting for those who value both historic charm and modern live-work convenience. Minimum one unassigned street parking space available on Edgedale Road. Total 3,054 sq ft of living space. (id:35762)
Chestnut Park Real Estate Limited
2110 - 15 Ellerslie Avenue
Toronto, Ontario
One year old Luxury Ellie Condo In The Heart Of North York. Functional Corner Unit W/ 2 large Balconies. Exquisite Sun-filled 2 Bedroom & 2 Bath, both bedroom have large windows. A++ Tenant Only. All Offers W/ Completed RTA, Rental Appl, Cred Rep History, Emp Ltr, Photo Id & Recent Pay Stub Proof Of Tnt Ins Set-Up Req'd Before Move-In. 2M Tenant Liability Tenant Insurance, $300 Key Dep. Must Use Attach B. All Dep Chq Must Be Certified. showing time 10am-4pm, 4 hours notice (id:35762)
Bay Street Group Inc.
1702 - 3985 Grand Park Drive
Mississauga, Ontario
Welcome to Pinnacle Grand Park, perfectly located in the vibrant core of Mississauga. This stylish and functional 2-bedroom, 2-bathroom condo features soaring 9-foot ceilings, floor-to-ceiling windows, and a bright open-concept layout that invites natural light and showcases sweeping, unobstructed views. With 929 sq.ft. of well-planned interior space and a 45 sq.ft. private balcony, this home offers a harmonious blend of comfort and contemporary design. Includes one parking space and one locker for added convenience. Situated just minutes from Square One Shopping Centre, YMCA, Sheridan College, Mississauga Central Library, and more with seamless access to public transit, GO Station, and major highways including 403, 401, and QEW, this location is ideal for both commuters and lifestyle seekers. (id:35762)
First Class Realty Inc.
287 Avenue Road
Newmarket, Ontario
Welcome to 287 Avenue Rd. A charming, one and a half story, three bedroom home in central Newmarket. The free flowing layout allows for a deceptive amount of living space offering lots of flexibility with the two upstairs bedrooms easily accessed via central stairs. The large basement remains bright with both a walkout and windows letting in lots of light. The basement could easily offer two family potential. The backyard has been landscaped with care creating a fully fenced green backdrop. Stone paths lead to an outdoor dining area, reading spot and green space. Backing onto a forested area adds to the quiet and tranquility created by deep lot, mature trees and verdant landscaping. Short walk to Newmarket's historic Main Street, Library and Fairy Lake Park. Custom deck off primary bedroom. Our home has been one family owned since 1967. One of the prettiest lots in Newmarket. (id:35762)
Main Street Realty Ltd.
2520 - 2545 Simcoe Street N
Oshawa, Ontario
Experience elevated living in this beautifully upgraded studio condo on the 24th floor, offering a high, open view and a private balconyperfect for enjoying morning coffee or evening sunsets. The modern open-concept kitchen boasts chic cabinetry, quartz countertops,and a stylish tiled backsplash. The living area features durable laminate flooring, elegant wall wainscoting, a custom wood-paneled accent wall with ambient LED lighting, luxury drapes, and upgraded lighting throughoutbringing both comfort and sophistication.This well-located condo offers quick access to Highways 407, 412, and 401, making it ideal for commuters. Youre just minutes from Ontario Tech University, Durham College, RioCan Windfields Shopping Centre, parks, dining, and more. Enjoy luxury building amenitiesincluding 24/7 concierge service, a state-of-the-art fitness centre, and a rooftop terrace with panoramic views. Whether youre a student, professional, or investor, this high-rise condo with a balcony is a standout choice in one of Oshawas most vibrant communities.Tenant responsible for utilities. Furniture included (id:35762)
Bay Street Group Inc.
Parking & Locker - 100 Dalhousie Street
Toronto, Ontario
Parking & Locker Space Located At 100 Dalhousie St (Social Condos). Underground Parking. Monthly Lease Payment. Must Be A Registered Resident Of The 100 Dalhousie St (Social Condos) To Lease. (id:35762)
Benchmark Signature Realty Inc.
18025 S Brock Road
Brock, Ontario
Welcome to Stonecroft Farm a rare and storied estate where history, architecture, and natural beauty converge in timeless harmony. Built in 1861 by the master stonemasons who crafted the Rideau Canal, this exquisite Ashlar Stone farmhouse is a living work of art. The home's restoration was the final project of renowned Canadian heritage architect Peter John Stokes, who thoughtfully reimagined the chimneys, Scotts Bay dormers, front porch, and crown mouldings to honour its origins with enduring elegance. Set on just over 50 acres of rolling countryside with 39 acres currently under cultivation, Stonecroft offers both income potential and rural serenity. Just minutes to the charming communities of Sunderland and Uxbridge, you're close to amenities while tucked into a world of your own. With 4+1 bedrooms and 2 bathrooms, the residence exudes character and peace. The dormered upper bedroom, once two rooms, is flooded with natural light and treetop views. Each window frames breathtaking scenes, fruit trees, lush hedges, and uninterrupted vistas. The handcrafted black walnut staircase railing, sourced from a tree once rooted on the land, is just one of many bespoke details that speak to the soul of the home. Surrounded by 12-foot privacy hedges and expansive gardens, this is a retreat for those who crave stillness, tradition, and natural wonder. Have morning coffee on the side porch, as the seasons shift and wildlife stirs, is nothing short of a gift. Stonecroft has borne witness to a legacy of memories: children born within its walls, brides descending the grand staircase, winter sleigh rides, and carefree summers chasing kites through fields. With original millwork, a classic cedar shake roof, cppoer eaves & downspouts, wide-plank wooden floors, and cleverly ingeniously storage spaces, this heritage home offers not just space but a sense of provenance. Stonecroft doesn't just hold memories it welcomes you into its lineage. A home where you don't just live, you belong. (id:35762)
Sotheby's International Realty Canada
131 East 42nd Street
Hamilton, Ontario
Welcome to this meticulously maintained and freshly painted gem, nestled in a fantastic neighbourhood close to all amenities! Step inside and be greeted by an abundance of natural light streaming through the large front window, illuminating the spacious living room. The main floor boasts a bright kitchen, dining room, beautiful and modern 4-pc bathroom, and a main floor bedroom. Upstairs, you'll find two more spacious bedrooms, offering plenty of room for family or guests. The full basement includes another 4-pc bath, bedroom, and a large family room area, ideal for relaxing or hosting gatherings. A separate side door entrance makes this lower level very appealing for an in-law suite. Outside, the property truly shines with a large out-building (with hydro), perfect for extra storage, a workshop, or a hobby space. The extra-deep, 1.5-car garage provides even more storage options and secure parking. Pride of ownership is evident throughout this clean and well-cared-for home, making it a must-see for those seeking both comfort and convenience. (id:35762)
RE/MAX Escarpment Realty Inc.
218 - 500 Green Road
Hamilton, Ontario
Welcome to 500 Green Road Unit 518 at The Shoreliner! This spacious 2+1 bed, 2 bath condo offers a bright, open layout with a peaceful garden view and accessible entry, just steps from the elevator and stairs. Enjoy generous room sizes, a private balcony, and low-maintenance living. Condo fees include all utilities plus resort-style amenities: outdoor pool, hot tub, sauna, gym, BBQ area, workshop, party room, and more. Conveniently located minutes from the new Confederation GO Station, shopping, schools, lakefront trails, and the QEW. A great opportunity in one of Stoney Creeks most desirable waterfront communities! (id:35762)
RE/MAX Escarpment Realty Inc.
19 Butternut Drive
Norfolk, Ontario
Spacious 4+1 Bedroom Home on Premium Lot 10 Minutes from the BeachDont miss this rare opportunity to own a beautifully upgraded 4-bedroom + den, 3.5-bath home in the desirable community of Simcoejust a 10-minute drive to the beach! Set on a premium 50-foot lot backing onto green space, this 2,835 sq ft home offers the perfect blend of luxury, comfort, and privacy. Step into a bright, open-concept layout with 9-foot ceilings and hardwood floors throughout the main level. The chef-inspired kitchen features granite countertops, abundant cabinetry, and seamless flow into the living and dining areas ideal for hosting or everyday living. A separate den on the mainfloor adds flexibility for a home office or study. Upstairs, the spacious primary suite includes a private ensuite and an oversized walk-in closet. Three additional bedrooms offer generous layouts with large windows and ample storage. A convenient second-floor laundry room adds everyday ease. Located minutes from schools, parks, shopping, and the lake, this home combines modern features with aprime location. Move-in ready and built for todays lifestyle schedule your private tour today! (id:35762)
Royal LePage Ignite Realty
Homelife/future Realty Inc.












