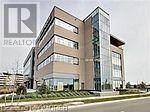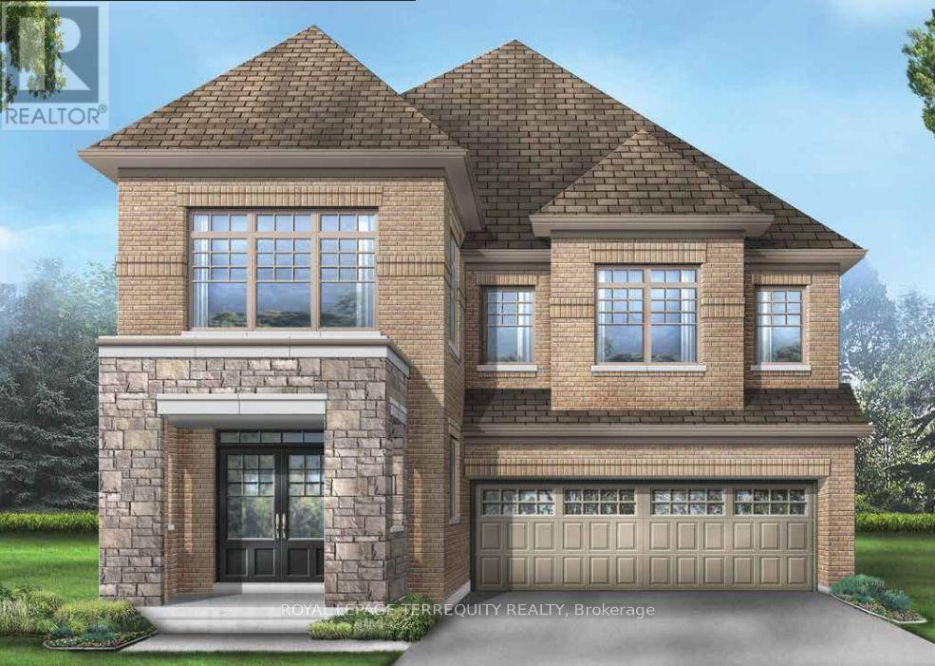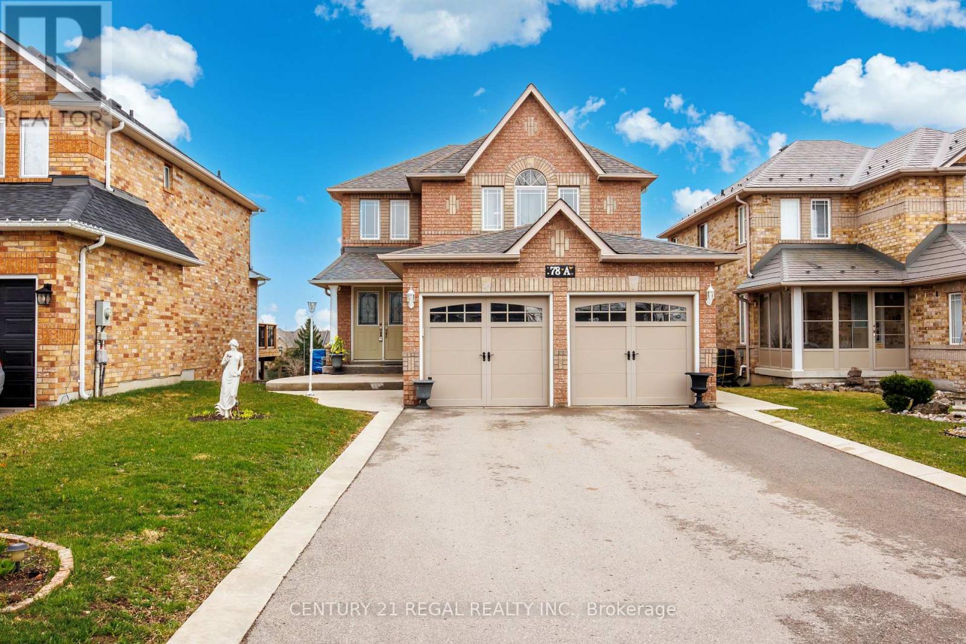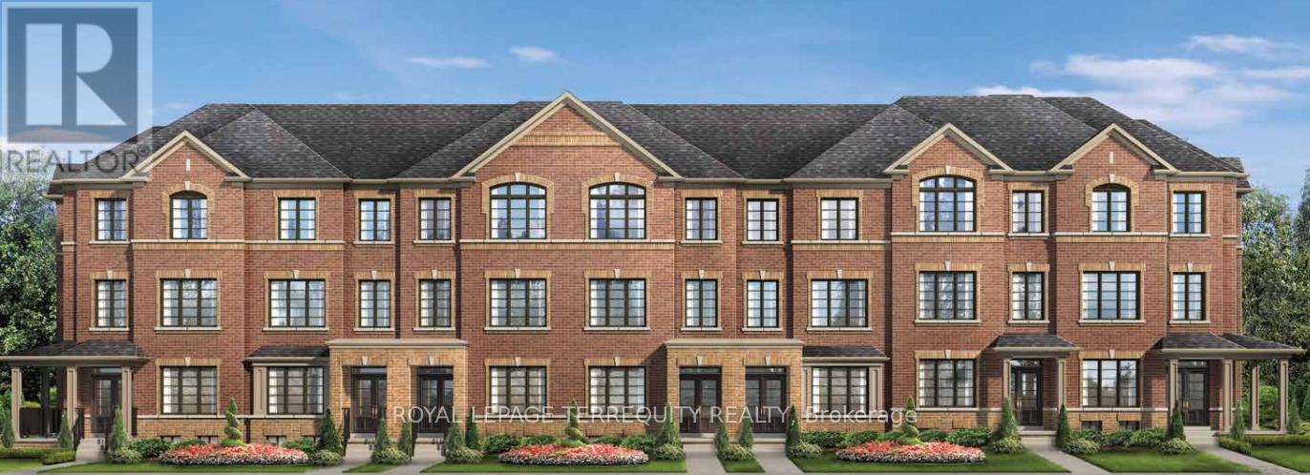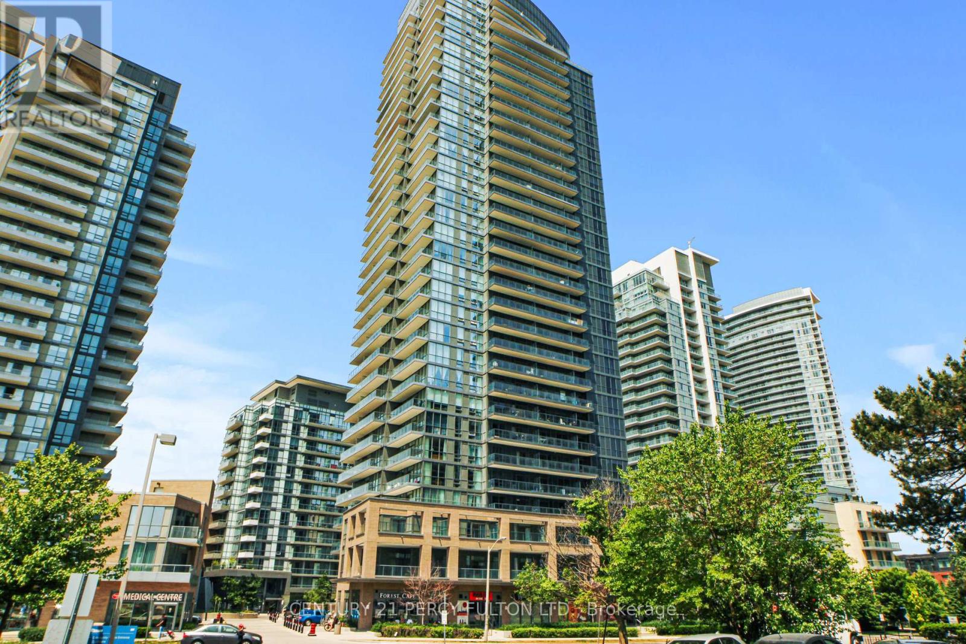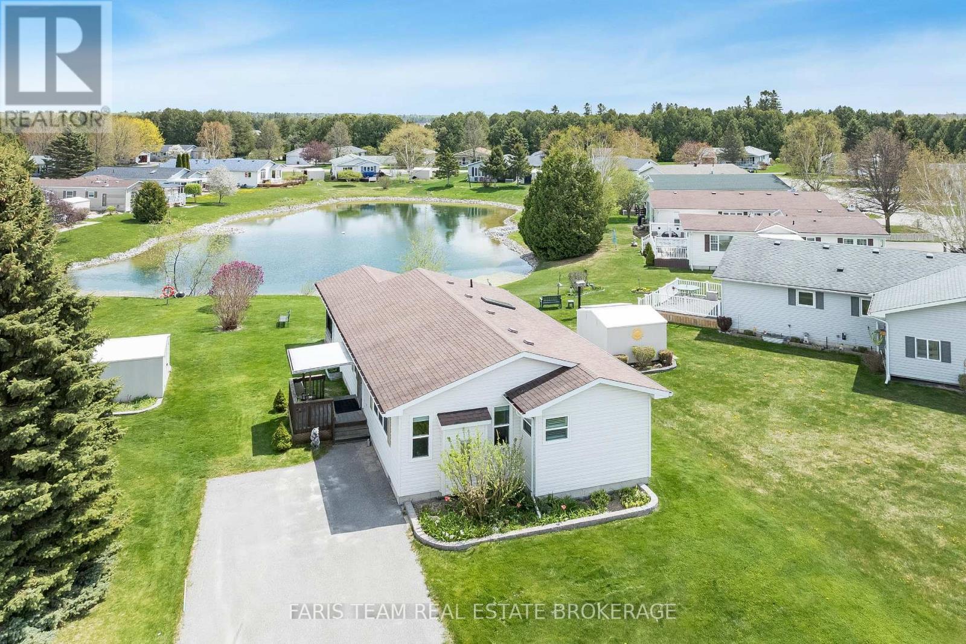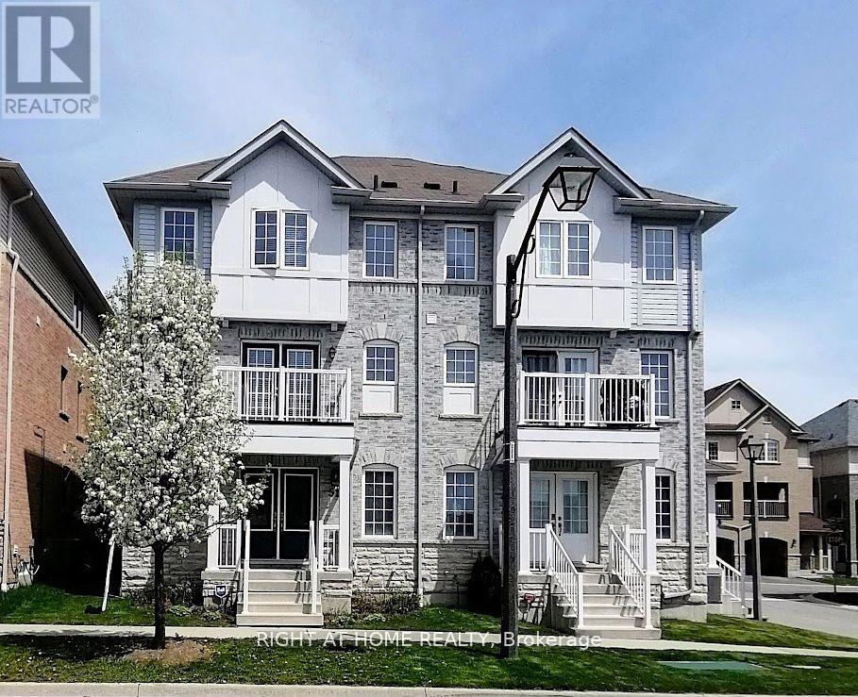1815 - 5 Rowntree Road
Toronto, Ontario
A fully-private corner and a generously spacious & stunning "one of a kind" suite - a truly "absolutely beautiful luxury apartment" one level from the top - with one of the most spectacular, stunning, panoramic and completely unobstructed views of the City skyline. A full end-to-end view of the Ravine, Neighbourhood Park and Humber River with large windows throughout and around the full perimeter of the suite and the rooms. Fully-renovated, modern & clean finishes, new laminate flooring and an open-concept layout with 2 bedrooms + a den (solarium), 2 fully-upgraded washrooms and a large & bright galley-kitchen containing granite countertops, S/S sink, modern white brick-backsplash, pot-lights and modern cabinetry. Loaded with upgrades throughout the unit, a spacious master w/ 5-pcs. ensuite and a living room "entertainer's delight". 24-hr gate security. Just under 10 minutes. drive to: Pearson Airport, Hwy-401, Hospital, Canada's Wonderland (seen from living room), Yorkdale Mall, Vaughan Mills, York University and Humber College. Less than a 2-minute drive to the near future Finch West LRT (TTC) @ Mount Olive station. A 24-hour convenience store and Tim Hortons are both located in an adjacent plaza. Several neighbourhood schools, parks, a Community Centre and Albion Mall are all within walking distance! The unit has 2 owned parking spots & a Locker unit as well. Pictures are being used from previous listings; the actual appearance may be a little different. (id:35762)
Save Max Achievers Realty
3811 - 1926 Lake Shore Boulevard W
Toronto, Ontario
Bright and Spacious 2 Bedroom and 2 Bath Condo With one Parking and one Locker. Steps To The Beach And Just Minutes To Downtown Toronto. Open Concept Kitchen/Living/Dining Areas. Great Location To Walk To High Park Or Lake Ontario. Over 20,000 Sq Ft Of Indoor And Outdoor Amenities. Pool, Sauna, Fitness Centre, Guest Suites, Bbq's, Outdoor Terrace + 24-Hour Concierge. Wonderful Waterfront Location Not To Be Missed. Available Immediately. (id:35762)
Homelife/miracle Realty Ltd
12 - 3075 Hospital Gate
Oakville, Ontario
Fully built-out Medical Office/Professional Office unit near Oakville's state of the art Hospital. 2160 square feet Office unit Available FOR LEASE. Building service : Lab, Xray, Ultrasound, Bone Density, Pharmacy, Doctor's Lounge, patio. Newly Built Unit Consists Of 5 Exam rooms , 1 Washroom plus Kitchen And Reception Area . Ample parking and a great location matched with an excellent area demographic. Large range of uses possible . Rentr Includes : Gas ,hydro, water, A/C, Condo Fees, shared common area. (id:35762)
Ipro Realty Ltd.
386 Boundary Boulevard
Whitchurch-Stouffville, Ontario
Let me introduce you to the stunning Henry model where modern elegance meets thoughtful functionality. Sitting on a premium lot with a walk-up basement, this beautifully designed home offers over 3,100 square feet of elevated living space. One of the standout features is the main floor guest suite, complete with its own private 4-piece ensuite, perfect for multi-generational living or hosting in style. The main floor shines with smooth ceilings throughout, giving every room a bright, clean, and contemporary feel. From upgraded finishes to refined architectural details, this home is absolutely loaded with quality enhancements that set it apart. The Henry is more than just a homeits a statement in comfort and craftmanship. (id:35762)
Royal LePage Terrequity Realty
78 Kerfoot Crescent
Georgina, Ontario
Cozy & Spacious Detached 4 Bedroom Home, Walk Out Basement with capability for generational family is Nestled in a great matured neighborhood!! This home on a premium lot is located just minutes away from the lakes, parks, schools, churches, shopping, Hwy 404, GO Bus etc**Inviting Double Door Main Entrance**B/I Surround System all throughout**Open Concept Great room with W/Gas Fireplace**Separate Formal Dinning room W/Coffered Ceiling, Overlooking the Backyard**2 Oversized Garages with remote and access to the house**Open Kitchen has valance W/Built In lights & Granite Counters**BBQ hooked up to Gas Line!!Gazebo** No Sidewalk** No residential neighbors behind**Roof (2021); (id:35762)
Century 21 Regal Realty Inc.
1814 Gloxinia Street
Pickering, Ontario
Discover the charm of the Livingstone Corner - a spacious 2,312 sq. ft. townhome offering modern comfort and timeless curb appeal. Situated on a coveted OVERSIZED corner lot with a 2-car garage, this elegant home boasts bright, open-concept living spaces, a stylish kitchen with a breakfast area, and a sunlit great room with balcony access. Upstairs, retreat to a generous primary suite with a walk-in closet and spa-inspired ensuite. Nestled in a family-friendly, fast-growing community, the Livingstone Corner offers the perfect blend of space, style, and convenience for today's active lifestyle. (id:35762)
Royal LePage Terrequity Realty
308 - 56 Forest Manor Road
Toronto, Ontario
One of a kind! This sun soaked 2 Bedroom 2 Bathroom condo boasts 917 sq ft of spacious interior space plus a whopping 423 sq ft wraparound terrace. 9' ceilings and engineered hardwood throughout. Long hallway from foyer leads to an open office space - no need to work out of your bedroom for those working from home. The kitchen features built in European appliances, quartz countertop and beautiful ceramic backsplash. Spacious and Open concept family size living/dining rooms, and two full bathrooms. The oversize master bedroom has ensuite washroom and built in closet organizer. And for the truly one-of a kind feature nobody else can claim: a 423 sq ft wraparound terrace. Enjoy the precious summer days from the comfort of your own home. Imagine hosting your friends and family on your own private patio. Imagine working from your balcony in the nice weather or enjoying long summer days steps from your own kitchen. This condo is truly luxury living! Amenities include: Gym, Yoga Room, Scandinavian Spa With Plunge Pools, Heated Stone Bed, Lounge, Outdoor Terrace, party room, guest suites, and Concierge. Live in the highly desirable and vibrant Fairview Mall community. Freshco is next door, the subway is a 7 minute walk, and Highways 401 and 404/DVP are minutes away. Fairview Mall is across the street, restaurant, retail, Schools, Parks, Performing Centre For The Arts, Library and much more more walking distance. This location can't be beat! Visit this area and you'll see it's becoming trendy with more amenities and restaurants coming in all the time. (id:35762)
Century 21 Percy Fulton Ltd.
100 Baird Street S
Blandford-Blenheim, Ontario
RemarksPublic: Welcome Home to this stunning custom-built bungalow offering over 3,300 square feet of finished living space, nestled on a beautifully landscaped Large lot in a quiet, central small-town setting. With 5 spacious bedrooms and 3 full bathrooms, this thoughtfully designed home is perfect for multi-generational living or growing families. Crafted with timeless oak trim throughout, this home exudes warmth and quality craftsmanship. The open-concept main level features bright and airy living spaces, a generous kitchen, and walkouts to your own backyard oasis. Enjoy beautifully maintained gardens, mature trees, and no rear neighboursa rare and peaceful setting. The fully finished in-law suite offers its own entrance, making it ideal for extended family or guests. A double car garage, newer roof, UV water filtration system, air exchanger, and ample parking ensure comfort and convenience for every lifestyle. This is a rare opportunity to own a spacious, custom home with charm, privacy, and versatilityall in a quiet, welcoming community close to schools, Toyota plant, shops, and local amenities. (id:35762)
RE/MAX Real Estate Centre Inc.
405 - 2010 Islington Avenue
Toronto, Ontario
Professionally renovated throughout with top-tier finishes, this spacious Tridel-built suite offers 1,525 sq. ft. of thoughtfully designed living. The open-concept layout features a split-bedroom floor plan, ensuring privacy for guests or family. The versatile second bedroom easily adapts to a home office, media room, or reading retreat. Enjoy morning coffee on your private balcony with a southeast view. Carpet-free and move-in ready, with ensuite laundry and only six units per floor for added quiet and comfort. This well-managed community includes a gatehouse for peace of mind and a vibrant schedule of social activities. Convenient access to Hwy 401/427 and shopping. Explore the 3D tour and photo gallery to see both partially furnished and space-planned views. EXTRAS: Huge locker room 7x10.5x 8.5h 1st locker on P2 next to elevator. 2 tandem parking spots next to elevator. 24-hr security. Maint. fee include all utilities, internet and TV. New windows recently installed for noise reduction and increased insulation. Luxury Resort-style amenities. OUTDOOR: 5 BBQs & Patio, massive swimming pool. 3 Tennis/Pickle Ball courts, lush gardens. INDOOR: pool & hot tub, sauna, gym, aerobics/yoga room, squash court, ping-pong room, golf-swing room, library, party/ event room, billiard room (2 tables). (id:35762)
RE/MAX Prime Properties - Unique Group
306 - 3075 Hospital Gate
Oakville, Ontario
Fully built-out Retail/Medical Office/Professional Office unit near Oakville's state of the art Hospital. 2160 square feet Office unit Available FOR SALE. Building service :Lab, Xray, Ultrasound, Bone Density, Pharmacy, Doctor's Lounge, patio. Newly Built Unit Consists Of 5 Exam rooms , 1 Washroom plus kitchen And Reception Area . Ample parking and a great location matched with an excellent area demographic make this an ideal retail spot. Large range of uses possible . Condo fee cover : Gas ,hydro, water, A/C and shared common area. (id:35762)
Ipro Realty Ltd.
30 Indiana Avenue
Wasaga Beach, Ontario
Top 5 Reasons You Will Love This Home: 1) Incredible water views and outdoor living await with an oversized 10'x25' partially covered deck ideal for enjoying both sun and shade while year-round views of the large pond and backyard wildlife create a peaceful retreat enhanced by a built-in sprinkler system that keeps the landscaping lush and vibrant 2) Bright and comfortable layout delivering two spacious bedrooms and two full bathrooms with the principal suite featuring a four-piece ensuite complete with a jetted tub and separate shower, while the freshly painted second bedroom opens directly onto the deck, making it perfect for guests, a home office, or creative space 3) Stylish upgrades include a granite-topped kitchen with a walk-in pantry, vaulted ceilings, a cozy gas fireplace in the living room, a new skylight in the second bathroom, California shutters throughout, and a dedicated laundry room that adds convenience 4) Move-in ready with important updates already completed, including a five-year-old furnace and central air system, a two-year-old hot water tank, a one-year-old skylight, and a brand new sump pump installed in March 2025, all contributing to a worry-free lifestyle 5) Located in the sought-after 55+ community of Park Place directly across from the recreation centre, you'll enjoy access to a heated indoor pool, fitness centre, library, billiards, and more, with shopping, restaurants, the sandy shores of Wasaga Beach, and year-round fun in Collingwood and Blue Mountain all just minutes away. 1,109 above grade sq.ft. Visit our website for more detailed information. (id:35762)
Faris Team Real Estate
Faris Team Real Estate Brokerage
51 Devineridge Avenue
Ajax, Ontario
Stunning 4-Bedroom Semi-Detached Home in the Heart of Central East Ajax. Welcome to this beautifully maintained 2,191 sq. ft. semi-detached home located in the desirable Central East Ajax community. Featuring four spacious bedrooms and four modern bathrooms, this home offers exceptional living space for families of all sizes.The exterior boasts an elegant interlock walkway and a rare three-car parking capacity. Inside, youll find hardwood flooring throughout, stylish pot lights, and a bright, open-concept layout. The gourmet kitchen is a chefs dream, equipped with quartz countertops, a decorative backsplash, stainless steel appliances, a center island, premium cabinetry, and a walk-out to a large covered balcony plus an additional balcony for added outdoor enjoyment.The primary suite includes a four-piece ensuite and a walk-in closet, providing a private retreat. Elegant oak stairs with wrought iron railings add a touch of sophistication, while the upper-level laundry room offers added convenience.Natural light floods the family room through large windows, creating a warm and inviting atmosphere. The unfinished basement includes rough-ins for plumbing and electrical, offering great potential for customization.Located in one of Ajax's most sought-after neighborhoods, this home is a perfect blend of style, comfort, and future possibilities. (id:35762)
Right At Home Realty



