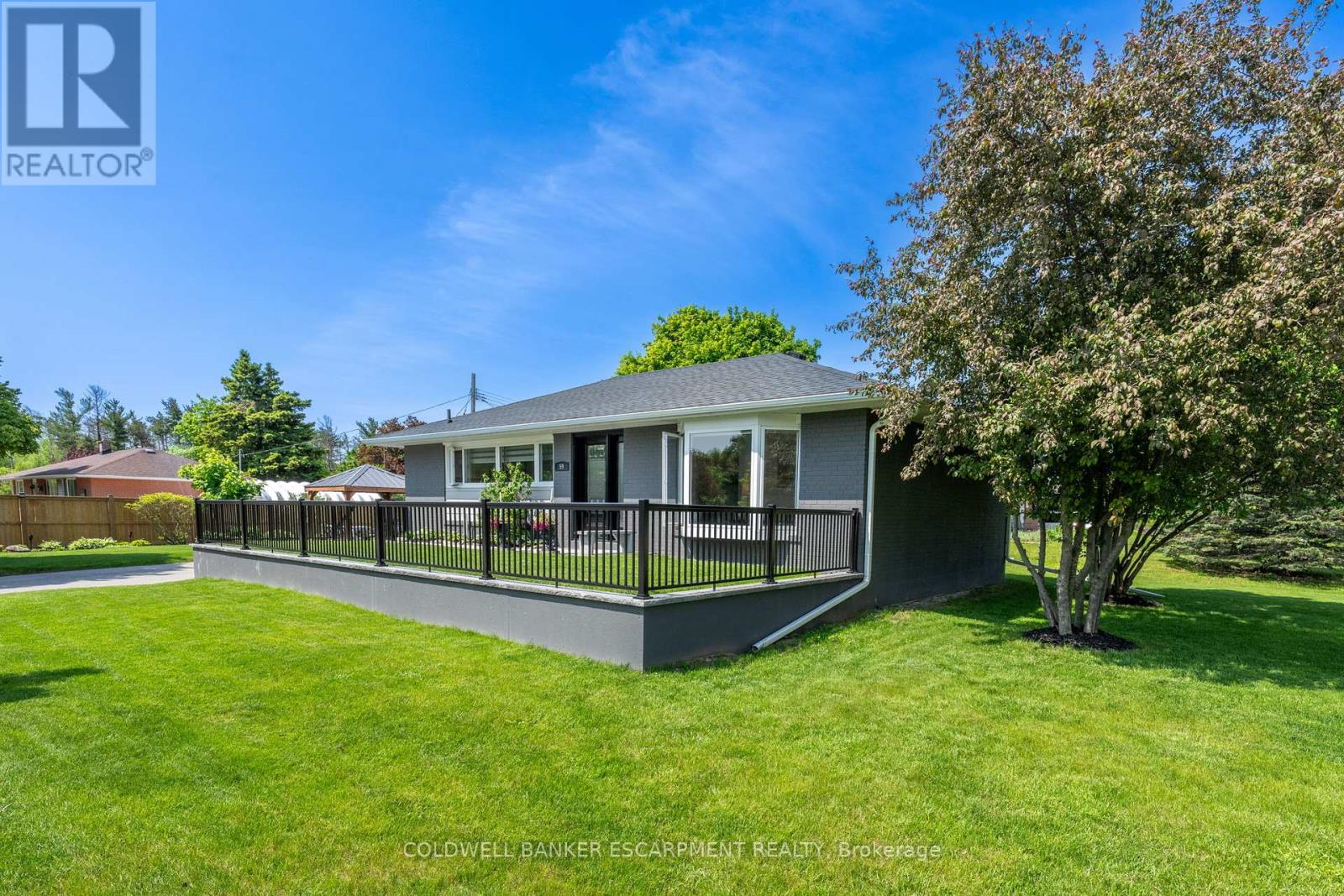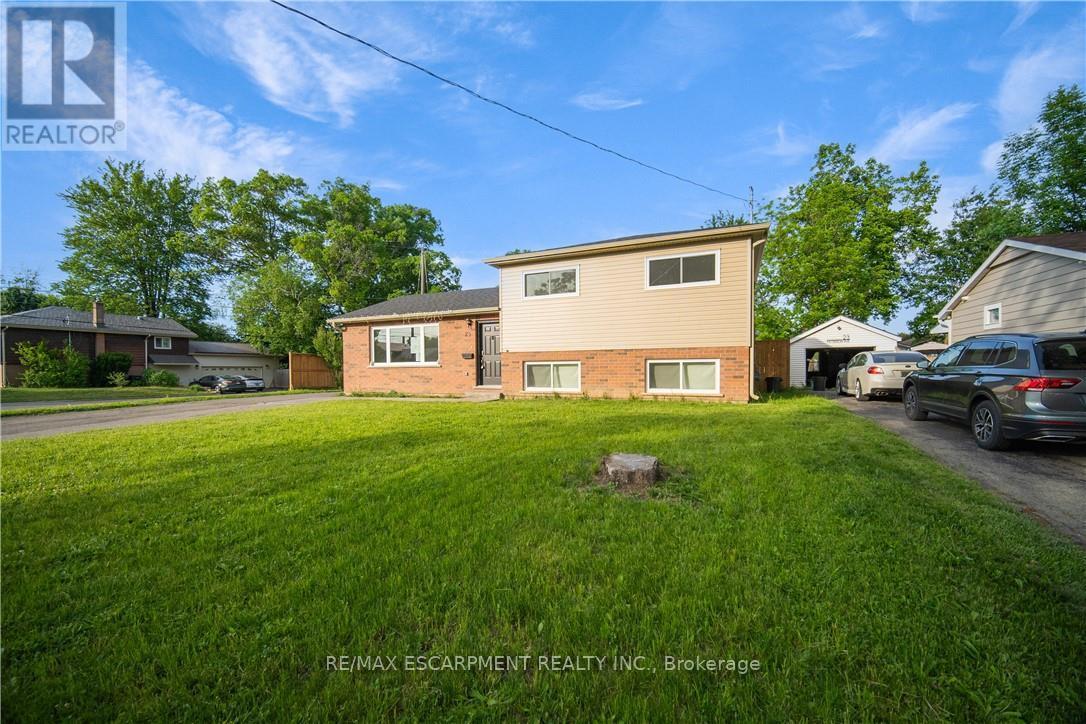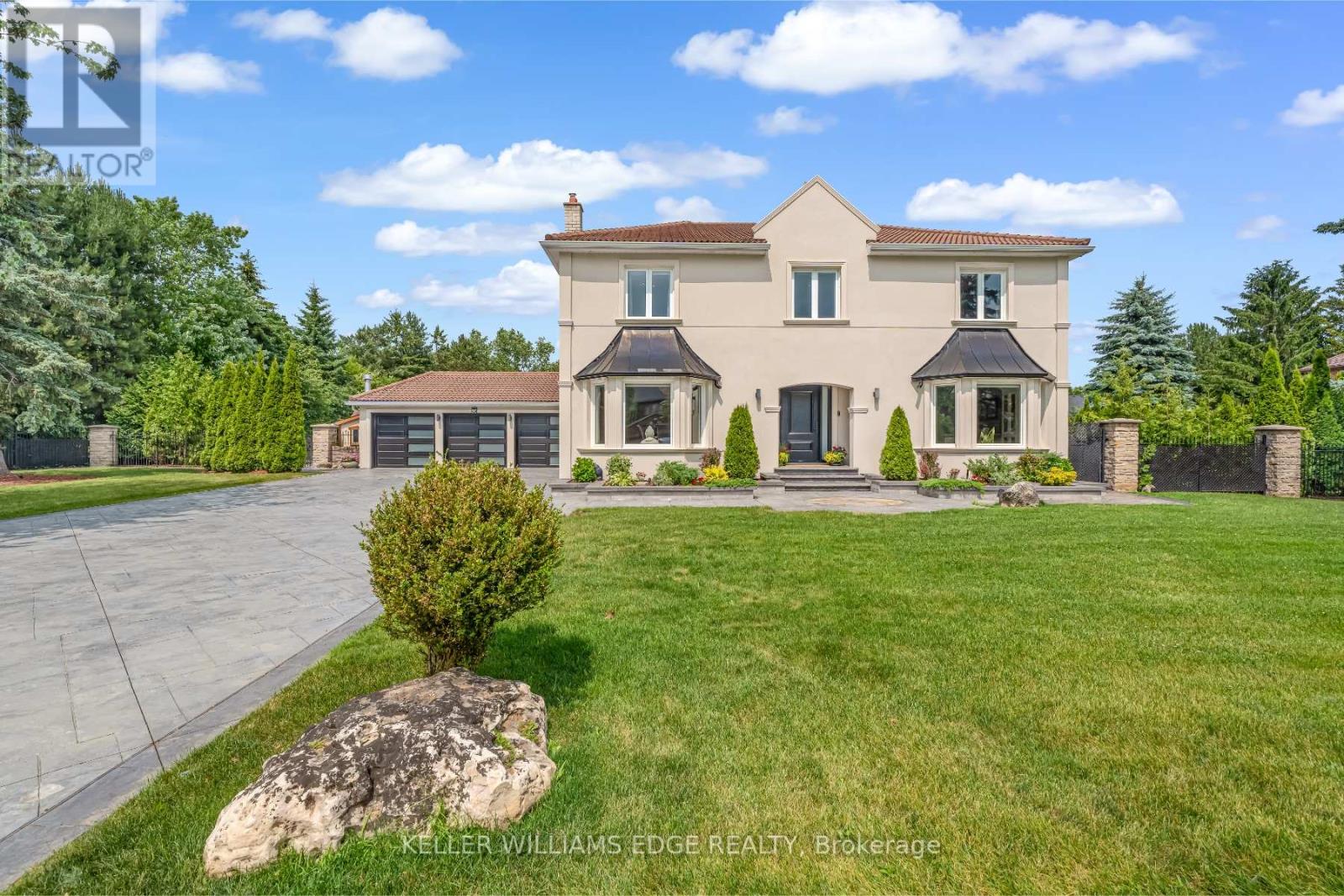1404 - 5949 Yonge Street
Toronto, Ontario
Prime Location on Yonge and Cummer! Spacious and Practical 681 Sq Ft 1 Bedroom + Large Open Concept Den w/ walkout to Balcony. Locker and All Utilities included w/ Rent, except Internet. Unparalleled convenience, just a 7-minute walk to Finch Subway Station and steps away from a transit hub with access to multiple TTC Buses Lines (42, 53, 60, 97, 125, 953, 960) GO Transit, and York Region Transit. Conveniently located to 2 walk-in clinics, TD Bank, coffee shops, and a biking path (Route 44). Enjoy nearby public tennis and baseball courts, and take advantage of the short walking distance to No Frills, Canadian Tire, and Centerpoint Mall. North York Public Library and Civic Center are just one subway stop away. (id:35762)
Proptech Realty Inc.
59 Mowbray Place
Halton Hills, Ontario
Welcome to 59 Mowbray Place, Acton!! This Stunning Bungalow has been Renovated Throughout and Sits Right Across the Road from One of Acton's Finest Parks - Sir Donald Mann Park!! The Pride of Ownership Strikes you as soon as you Arrive with the Beautifully Manicured Lawn & Gardens, as well as the thoughtfully laid out Landscaping. The Foyer offers Convenience with a Spacious spot to kick off your shoes and hang your coat. The Completely Renovated Kitchen is Gorgeous with Natural Light Pouring in the Large Picture Window and Features High End Finishes, Kitchen Island and Breakfast Area. The Living Room has a big Bay Window, overlooking the front yard. Spacious Bedrooms with good closet space and a Beautifully Renovated Main Bathroom Complete the Main Floor. The Basement is Finished for Additional LIving Space with Lots of Storage and a Three Piece Bathroom. Lots of Driveway Parking and Outdoor Storage in the Oversized Shed. Within walking distance of Schools, Shopping, GoTransit & Parks. (id:35762)
Coldwell Banker Escarpment Realty
6 - 3600 Colonial Drive
Mississauga, Ontario
This stunning 3-bedroom, 4-bathroom end-unit townhouse offers over 1,500 sqft of beautifully maintained living space and sits on a generously sized lot, offering the feel of a semi-detached home. Tucked away in a family-friendly community, this home features a rare 2-car garage, a finished basement, and ample outdoor space perfect for entertaining or simply enjoying the peace and privacy of this quiet enclave. Step inside to find a bright and spacious layout with large windows that flood the home with natural light. The main floor boasts a welcoming living and dining area, a well-appointed kitchen, and a walkout to the private yard. Upstairs, you'll find three spacious bedrooms including a primary retreat with a private ensuite and ample closet space.The fully finished basement includes a recreation area, additional bathroom, and plenty of storage ideal for a home office, guest suite, or media room. Located in the heart of Erin Mills, this home is close to top-rated schools, shopping, parks, transit, and major highways. (id:35762)
RE/MAX Premier Inc.
33a - 18 Clark Avenue W
Vaughan, Ontario
One Of The Bigger Townhouse In The Complex. Renovated With Newer Kitchen And Appliances.Laminate Floors,Master Ensuite On The 3rd Floor,Extra Room And 4 Pc Bath In The Basement.Bright, Spacious With Very Private, Fenced Backyard With Direct W/Out From The Kitchen. 2 Underground Parking Spots With Immediate Access From The Underground Parking To The Unit Steps To Yonge,Public Transport And Many Amenities. Move In Condition. Great School District. (id:35762)
RE/MAX Realtron Timachy Realty
1510 - 30 North Park Road
Vaughan, Ontario
Stunning, Bright, and Spacious 1Bed+ Den w/ beautiful unobstructed view. A unique unit layout in Thornhill Area that offers 2 bathrooms and has a spacious den which can be used as a second bedroom or office. An upgraded unit compared to other units in the building including motorized shades in living room and Hunter Douglas black out shades in bedroom as well as custom closets. W/O balcony with a beautiful Northwest view, enjoy the sunsets! Conveniently located and walking distance to parks, shops, restaurants, transit and more. A must-see! (id:35762)
Forest Hill Real Estate Inc.
159 Richmond Street
Richmond Hill, Ontario
Excellent Investment Opportunity in Richmond Hill's Prestigious Mill Pond Community!This exceptional Triplex Home!!! offers three fully retrofitted apartments, making it ideal for investors or homeowners seeking strong rental income potential. Located in the highly desirable Mill Pond neighborhood, the home features: Two spacious 2-bedroom units on the main and second floors,One bright 1-bedroom unit in the basement, Separate electrical panels for each unit! Shared coin laundry, new furnace (2024), and new roof (2023). Set on a deep 50 x 152 ft lot, the property offers plenty of space, natural light, and privacy. Enjoy the convenience of being within walking distance to Mill Pond, scenic trails, and beautiful parks. Just minutes to Mackenzie Health Hospital, Richmond Hill Library, top-rated Alexander Mackenzie High School, restaurants, and more!Dont miss this rare opportunity to own a versatile, income-generating property in one of Richmond Hills most sought-after neighborhoods! (id:35762)
Century 21 Atria Realty Inc.
15 Fisher Road
Kawartha Lakes, Ontario
Brand new and never lived in, this close-to-3,000 sq ft Manchester model at Morningside Trail offers luxury and comfort. With an all-brick exterior, 25-year warranty shingles, and premium vinyl windows, this home is built to impress. Inside, enjoy 9' ceilings, a grand two-storey foyer with an oak staircase, and a cozy gas fireplace. The open-concept layout includes 4 spacious bedrooms, 4 bathrooms, and a kitchen with quality cabinetry, double sinks, and elegant finishes. Energy-efficient features like R50 attic insulation and high-efficiency heating add value. Minutes from downtown Lindsay and the Trans Canada Trail, plus a 7-year Tarion Warranty for peace of mind. (id:35762)
Lucky Homes Realty
25 Patterson Drive
Brantford, Ontario
Stunning Fully Renovated Side-Split in a Desirable Family-Friendly Neighbourhood! This beautifully renovated 3-bedroom, 2-bathroom home offers the perfect blend of modern design and everyday comfort. Step inside to a bright, open-concept main floor featuring stylish finishes, abundant natural light, and a seamless flow ideal for both entertaining and daily living. The custom kitchen opens into the spacious living and dining areas, creating a true heart of the home. Upstairs, you'll find three generously sized bedrooms and an updated full bathroom. The fully finished basement provides a versatile space-perfect for a family room, home office, or gym-complete with an additional full bathroom for added convenience. Enjoy outdoor living in the large, fully fenced backyard, complete with an expansive deck that's perfect for summer gatherings and relaxing evenings. This move-in ready gem is nestled on a quiet street close to parks, schools, shopping, and more. A must-see for buyers seeking turnkey living with room to grow! Property sold under Power of Sale, sold as is where is. RSA (id:35762)
RE/MAX Escarpment Realty Inc.
4 Moonstone Court
Hamilton, Ontario
Seize the opportunity to live in this highly desired West Mountain neighbourhood. This home boasts over 3,400 square feet of living space and is situated on a corner lot in a quiet court. Close to all amenities including schools, parks, shopping, recreation and highway access. Great for multi-generational families, this home has plenty of room to spread out with the benefit of separate living spaces. Enjoy the elegance of the open concept design with grand 17 ft ceilings, palladium window and a spiral staircase. The renovated gourmet kitchen (2020) has an oversized island with granite counters, spacious breakfast bar, stainless steel appliances and extensive cabinetry. There is also a built in desk area which is great for multi-tasking throughout the day. Retreat to the upper level primary bedroom offering a 4 piece ensuite complete with soaker tub. There are 2 additional bedrooms, main bath and convenient laundry room on this level. The fully finished basement is great for family movie nights and offers a large recroom, spacious bedroom and new 3 piece bath. The rear yard is conveniently accessed from the kitchen and has several different areas for recreation and entertaining including a stunning outdoor fireplace. A gazebo covers the sitting and dining areas and surrounded by lush, mature gardens. The yard is complete with veggie garden and a large storage shed. (id:35762)
RE/MAX Escarpment Realty Inc.
270 Farr Street
Pelham, Ontario
Prepare to be WOWED by this spectacular 3700+ sq ft 2 stry 4+1 & 4+1 bath on almost 1.4 acres with a finished basement. California shutters and engineered hardwood floors through out and all bedroom closets . This home offers plenty of room for the growing family with a large foyer, office space and living room, 2 pce powder room and the convenience of main floor laundry. The rear of the home offers a Kitchen fit for a chef w/upgraded appliances, stone counter tops, great sized island for extra prep space and plenty of cabinets and counter space, Fam Rm with gas FP and Din Rm. with walk-out to the amazing back yard. It does not stop there this ideal set up offers main floor master with W/I closet and a spa like 5 Pce ensuite. Upstairs offers 3 spacious beds and two 4 pce. Baths. One bed offers ensuite and 2 have W/I closets and there is also a bonus loft. The basement offers even more living space with Rec Rm, additional Bed Rm, Games Rm, 4 pce bath and plenty of storage. This is the PREFECT HOME FOR YOUR FAMILY and ENTERTAINING there is ample space inside and out for family games, movies and so much more! MUST SEE this sprawling home and lot to APPRECIATE IT! (id:35762)
RE/MAX Escarpment Realty Inc.
5117 Shirley Avenue
Niagara Falls, Ontario
Discover unparalleled comfort and convenience in this meticulously renovated 2-bedroom, 1-washroom unit, ideally situated in the highly sought-after 211-Cherrywood community of Niagara. This spacious unit boasts a generous living area, a functional kitchen, and a versatile utility room with in-suite laundry, all finished with modern touches. Education is within easy reach with Crossroads Public School, St. Davids Public School, St. Michael Catholic Elementary School, and Royal Oak Community School all within a 4-7 km radius, while Niagara College's Daniel J. Patterson Campus is a mere 6-7 km drive, and Brock University is approximately 15-20 km away. Commuting is effortless with Niagara Region Transit Route 211 servicing the area with stops just a short walk away, providing convenient connections to key hubs. This prime location offers a fantastic blend of tranquility and accessibility, making it perfect for professionals, small families, or anyone seeking a peaceful yet connected lifestyle. Don't miss the opportunity to lease this beautiful, move-in-ready unit in a prime Niagara location! (id:35762)
Century 21 Percy Fulton Ltd.
96 Kenpark Avenue
Brampton, Ontario
An Exceptional Home Offering Over 5,800 Sq. Ft. of Thoughtfully Designed Living Space for a luxury lifestyle. This expansive residence offers the scale and function rarely found in todays market. With 6 bedrooms and 5 bathrooms, every element of the home has been carefully considered to provide space, flexibility, and long-term comfort for families of all sizes. The main living areas are spacious and well-appointed, ideal for both everyday living and hosting larger gatherings. The fully finished basement has a separate entrance to gain access from the garage. It includes a separate bedroom, full kitchen, and generous rec room space with full bar a practical setup for extended family or guests. Outside, the fully landscaped backyard is a true extension of the home. This property sits on .76 of an acre which is rare in this community. Designed for privacy and relaxation, it features a large in-ground pool, defined entertaining areas, and mature greenery that offers both beauty and a sense of calm enjoying the cascading water flowing from the rock & garden fountain. This is a property that delivers where it matters most: size, function, and enduring value all in one well-maintained and thoughtfully designed home. (id:35762)
Keller Williams Edge Realty












