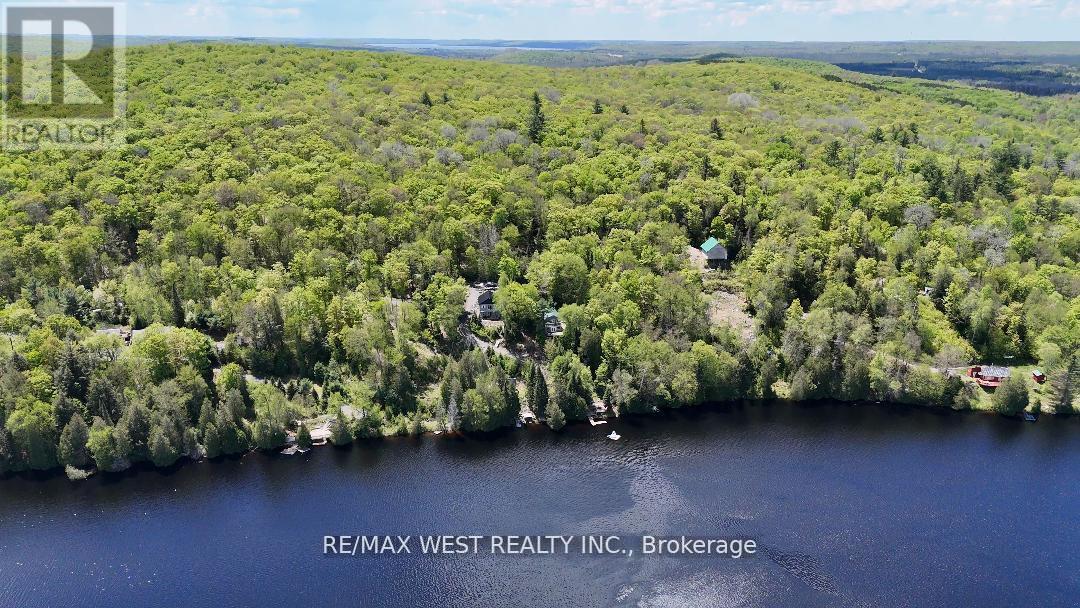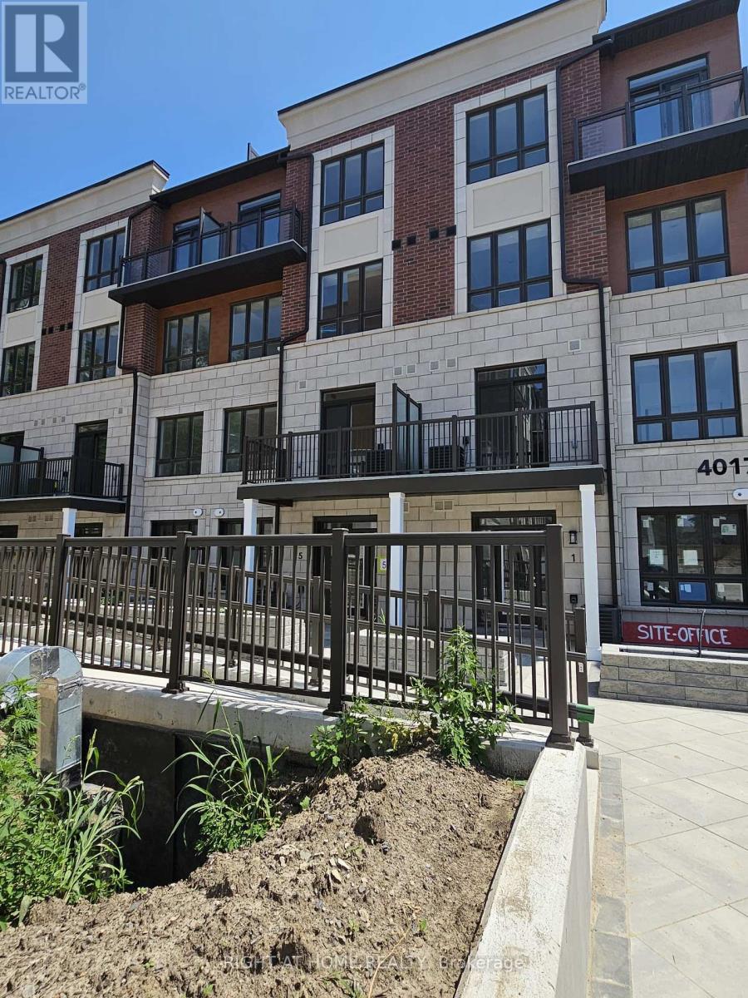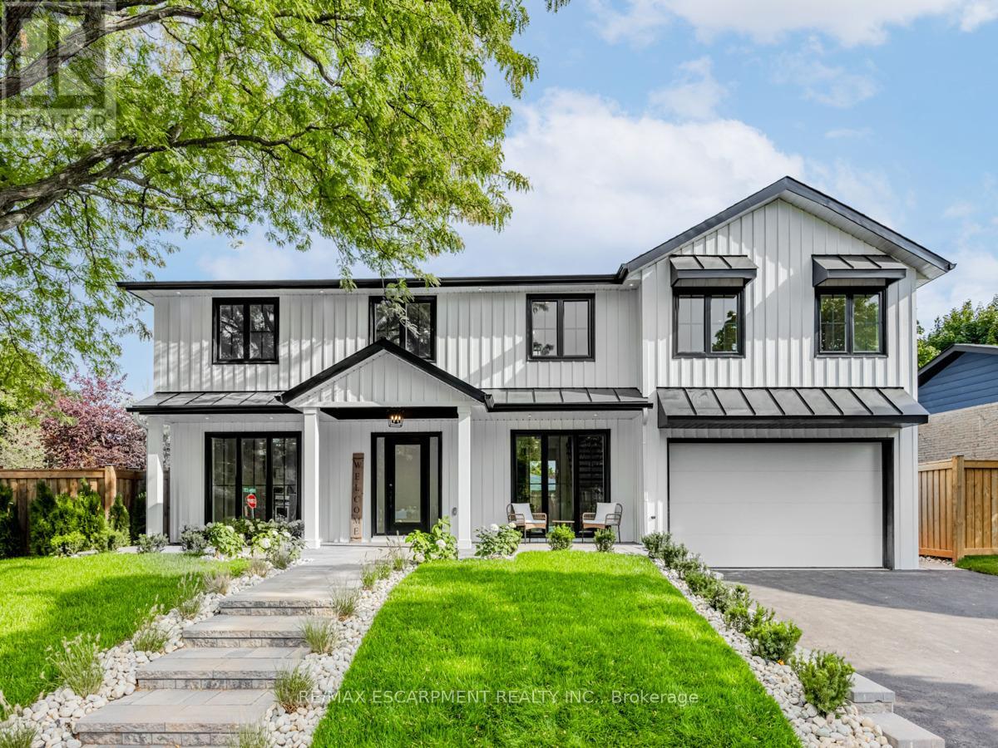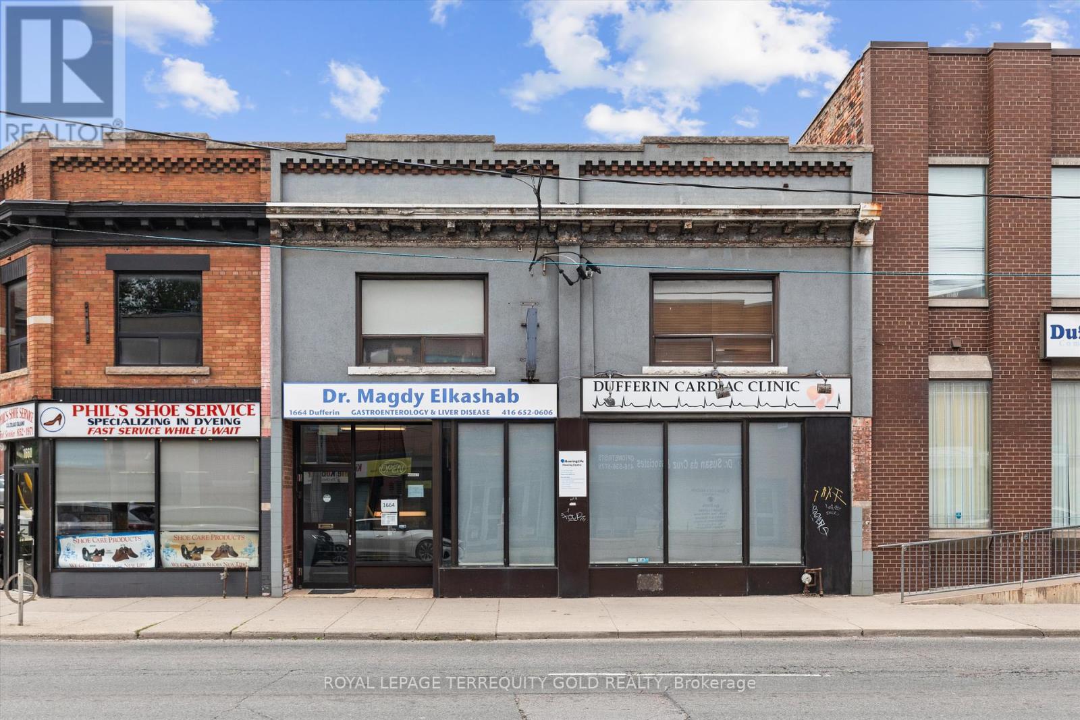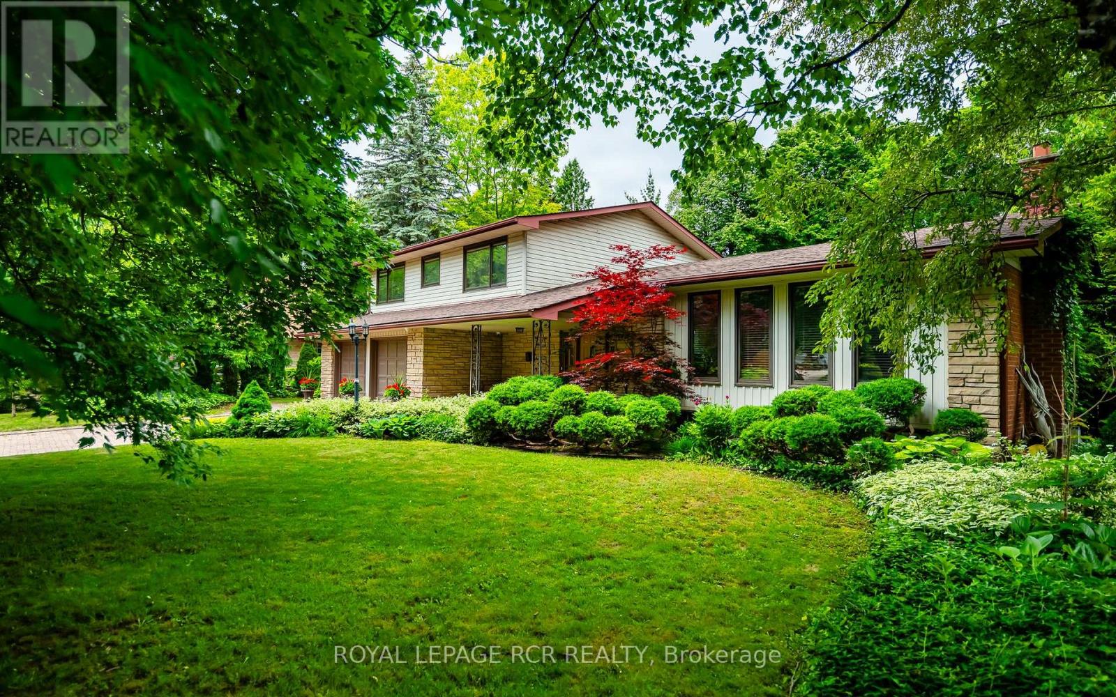70 Stauffer Road
Brantford, Ontario
Step into modern luxury with this stunning, barely two-year-old detached home, boasting over 2,200 square feet of thoughtfully designed living space and upgrades throughout. From the moment you enter, youll notice the upgraded oversized tiles and a versatile front living areaperfect as a home office, playroom, yoga retreat, or second sitting room.Storage is a breeze with a front closet and an additional closet near the garage entrance, with convenient access from the interior of the home. The open-concept layout continues with a bright dining room featuring a large window and stylish light fixture. The spacious family room is flooded with natural light and seamlessly connects to the heart of the home: a fully customized designer kitchen with over $50,000 in upgrades. This chef-inspired kitchen is truly a showstopper, featuring stone countertops, a built-in breakfast bar, gas stove, built-in oven/microwave combo, pantry, under-cabinet lighting, two-tone island, extended cabinetry, and a stylish backsplash. It's perfect for family meals and entertaining guests alike. Upstairs, you'll find four generously sized bedrooms, a spacious second-floor laundry room, and a luxurious primary suite complete with a large walk-in closet and a spa-like 5-piece ensuite. The basement offers incredible potential with a well-laid-out floor plan, large upgraded windows, and room to customize based on your needs, whether it's a home gym, rec room, or in-law suite. Enjoy peace of mind with a new lawn coming soon in the backyard and green space with a planned park right across the street. Located in a family-friendly neighbourhood, this turnkey home combines modern style with functional livi ready for you to move in and make it your own. (id:35762)
Royal LePage Meadowtowne Realty
501098 Hwy # 89
East Luther Grand Valley, Ontario
205 Acre Farm, with House and Barn. 160 Acres workable, no tiling, 40 acre bush, workable is currently pasture and hay. Open for this season. No tenant farmer, hay only on the field, was sheep on fields last year, owner occupied. House can be updated. one car garage, Living room, family room on Main Level, Some work to complete the house, 3 bath 3 bedroom. Great exposure to High traffic still in Dufferin just before Wellington on Highway 89, two billboards on Property, income per year. (id:35762)
Mccarthy Realty
5 Lodge Lane
Joly, Ontario
This stunning 0.76-acre waterfront lot on Forest Lake near Sunridge offers over 102 feet of east-facing sand-bottom frontage, providing breathtaking sunrises and sunsets in a serene natural setting. With hydro already installed, slope stability and soil tests completed, and a previously approved septic permit (now expired), this property is primed for your dream build, complete with custom-designed plans that take advantage of the sites topography. Just 15 minutes from South River, a vibrant community offering year-round recreational facilities, including an arena, curling clubs, tennis courts, library, and seniors' center, this location is perfect for families and outdoor enthusiasts alike. South River is also home to The Hockey Opportunity Camp, Bear Chair Co., Swift Canoes & Kayaks, and South River Brewing Company, with Algonquin Park nearby for even more adventure. Don't miss out on this incredible opportunity (id:35762)
RE/MAX West Realty Inc.
14 Burt Drive
Brampton, Ontario
Stunning & Immaculate Detached Home in Prestigious Northwood Park!Beautifully maintained 50x100 ft detached home in one of Bramptons most desirable and established neighbourhoods. Featuring a highly functional layout with separate family, living, and dining areas, plus a fully finished basement apartment perfect for in-laws or extended family.The main floor boasts hardwood throughout, a bright kitchen with Florida-style lighting, backsplash, pantry, and views of the family room. Convenient main floor laundry with side entrance adds flexibility.Situated within walking distance to top-rated schools, scenic parks, and multiple places of worship making it an ideal home for families. Easy access to Hwy 410 & 407 ensures a smooth commute.Whether you're upsizing, investing, or looking for your forever home, this property offers it all. Close to schools, transit, and all essential amenities. A must-see! (id:35762)
Ipro Realty Ltd.
5 - 4017 Hickory Drive
Mississauga, Ontario
Highly sought-after area in Mississauga. Discover a Modern condo townhouse nestled in a prime location, boasting 2 bedrooms + DEN, 2 full bathrooms, a generous living/dining area, and a spacious layout complemented by a large outside patio. 1 underground parking included. This property offers unparalleled convenience with easy access to highways, shopping centers, and transit options. Situated across from Rock wood Mall and surrounded by esteemed schools and picturesque parks. It promises a lifestyle of comfort and accessibility. Located in a prime area of Mississauga. (id:35762)
Right At Home Realty
11425 Second Line Nassagaweya
Milton, Ontario
Enjoy a life less ordinary at this storybook Victorian replica home, set on over 5 picturesque acres in the heart of Campbellville. With a charming brick and board-and-batten exterior, this country estate offers the perfect backdrop for family life, homesteading, hobby farming, or a home-based business. Outbuildings abound, including a 23 x 40 ft detached garage with oversized doors and an unfinished loft. The 40 x 17 ft workshop features a roll-up door for easy equipment access and an elegant French door walkout, a dream space for any tradesperson or creative entrepreneur. The property features a mix of open field and mature woods, with two chicken coops, raised garden beds (planted with perennial asparagus and berries), and a second driveway leading to a large open space - ideal for future use or expansion. At the centre of the property, a spring-fed pond fed by Bronte Creek invites fishing, floating dock fun, and cozy evenings in the powered tree fort, perfect as a hangout space for kids or even a unique home office. The heart of the home is the open-concept kitchen, dining, and living space, full of farmhouse-style decor and light, with French doors off both the front and back, one leading to a covered front porch, the other to a screened-in back porch and sun deck, perfect for warm summer evenings and morning coffee. Upstairs offers 4 bedrooms, including a 4pc semi-ensuite off the primary, while the finished walkout basement adds a 5th bedroom, 3pc bath, wet bar, and wood-burning fireplace, ideal for guests or older children. The above-ground pool and beautiful natural surroundings complete this idyllic retreat. All this is just minutes to highways, schools, and local amenities. Welcome home to your farmhouse dream! (id:35762)
Coldwell Banker Elevate Realty
302 - 457 Plains Road E
Burlington, Ontario
Highly desirable welcome to the award-winning Jazz building by Branthaven Homes, a boutique condo in the heart of Aldershot that perfectly blends style, comfort, and convenience. This bright and airy 2-bedroom, 2-bathroom unit offers 820 sq ft of thoughtfully designed, carpet-free living space, flooded with natural light and finished with modern touches throughout. The open-concept layout showcases large windows and a sleek kitchen featuring quartz countertops, a waterfall island, stainless steel appliances, and in-suite laundry. The spacious primary bedroom boasts a private 3-piece ensuite, while the second bedroom and full bath provide versatile space for guests or a home office. Relax on your private balcony with morning coffee or evening wind-downs. This unit also includes two underground parking spots and a locker a rare find! Residents enjoy exceptional amenities including a fitness centre, yoga studio, party room with billiards and foosball, a cozy fireplace, a walkout to the BBQ area, and ample visitor parking. Located in a prime spot just steps from the Royal Botanical Gardens, LaSalle Park, Burlington Golf and Country Club, trails, parks, schools, shopping, and restaurants and mere minutes to the QEW, 403, 407, and Aldershot GO Station. (id:35762)
Keller Williams Edge Realty
2212 Urwin Crescent
Oakville, Ontario
Welcome To 2212 Urwin Crescent, Nestled In The Prestigious Bronte Village Of Southwest Oakville, Just A Short Walk From The Lake. Immerse Yourself In One Of Oakville's Most Exquisite Backyards, Featuring A Covered Outdoor Living Space Complete With A Fireplace And An Outdoor Bathroom. This Remarkable Residence Boasts Over 3,000 Square Feet Of Executive Living Space, Including Four Plus One Bedrooms And Six Luxurious Bathrooms, Designed For An Open-concept Lifestyle On The Main Floor. The Brand-new Custom Kitchen Offers Seamless Access To The Outdoor Dining Area, Showcasing Stunning Views Of The Pristine Swimming Pool And Meticulously Crafted Landscaping. Indulge In The Rewards Of Your Hard Work Within This Extraordinary Masterpiece, Where Every Detail Reflects Sophistication And Luxury. Experience Unparalleled Living In A Setting That Truly Redefines Opulence. (id:35762)
RE/MAX Escarpment Realty Inc.
26 - 2369 Ontario Street
Oakville, Ontario
Welcome to luxury living in the heart of Bronteone of Oakville's most sought-after waterfront communities. Nestled in the prestigious Harbour Club, this Cape Cod inspired Vineyard Sound model by Queens Corp offers nearly 3,500 sq ft of thoughtfully designed space that blends timeless elegance with modern comfort. Step inside to discover a spacious, open-concept main floor featuring expansive living, dining, and family areas ideal for both entertaining and everyday living. The chef-inspired kitchen seamlessly flows onto a large south-facing terrace perfect for enjoying warm, sunlit mornings or hosting al fresco dinners.Ascend to the second level, where a versatile study or additional family room opens to a private balcony overlooking the serene, landscaped community. The luxurious primary suite is a true retreat, featuring a spa-inspired 5-piece ensuite, abundant natural light, and direct access to a private terrace.The top floor crowns the home with two generously sized bedrooms, a 3-piece bathroom, and yet another spacious terrace offering peaceful views and flexible living options for family or guests. Situated just steps from Bronte Harbour, waterfront trails, boutique shops, and some of Oakvilles finest dining, this home offers the best of lakeside living. Enjoy weekend strolls along the marina, easy access to Bronte Heritage Park, and the vibrant, welcoming charm of Bronte Village all while being minutes from top-rated schools and major commuter routes.Experience refined coastal living in one of Oakville's most iconic neighbourhoods. Your Harbour Club retreat is waiting. (id:35762)
Real Broker Ontario Ltd.
1662 & 1664 Dufferin Street
Toronto, Ontario
An exceptional opportunity to own a well-maintained commercial building in a high-traffic, high-visibility location. Currently configured as three separate units, each with its own entrance and previously used as medical offices and clinics, this building offers incredible flexibility for a variety of uses. The main floor was formerly a pizza shop, ideal for retailor food service. Each floor is around 2500 square feet (please see floorplans). With 6 dedicated parking spaces at the rear and two furnaces, two hot water tanks, two ACS (allowed no rental equipment), this property is ready to meet the needs of both investors and end users. The building will be delivered vacant by year-end, allowing for full customization or tenant selection at market rents. Located at the bustling intersection of Dufferin and St Clair, this prime corner offers excellent exposure and easy access for customers, clients, or patients. Whether you're expanding your business, developing a new concept, or seeking a turnkey investment, this property is loaded with potential. Endless possibilities in a strategic location don't miss out on this rare opportunity. (id:35762)
Royal LePage Terrequity Gold Realty
31 Forest Park Road
Orangeville, Ontario
This charming four-level side split home is set on a large, mature, fenced lot in a highly desirable neighborhood, offering the perfect blend of tranquility and convenience. Located on a quiet street within walking distance to schools, parks, restaurants, and downtown shopping, this home features four spacious bedrooms, two bathrooms, and a finished basement. The inviting covered front porch leads to a grand foyer, beautiful hardwood floors in the main and upper levels. The kitchen is equipped with solid wood cabinetry, granite countertops, a ceramic tile backsplash, and durable vinyl flooring. The formal living and dining room, with its large windows and hardwood floors, is filled with natural light, while the cozy family room offers direct access to the stunning backyard through sliding doors. The basement is a bright and versatile space, featuring a gas fireplace, above-grade windows, a large laundry room with ample storage, and a cantina for storing preserves and wine. The backyard is a true oasis, with beautiful gardens, mature trees, a gazebo with a new composite deck, and plenty of room for a pool! Creating a serene oasis perfect for relaxation or family gatherings. Combining character with convenience, this home is an ideal choice for those seeking tranquility and accessibility in a prime location! This house presents an incredible opportunity for buyers looking to invest in a home with endless potential. It's nestled in an amazing location with a beautiful, expansive lot. Imagine the possibilities as you renovate and transform this property into the home of your dreams. With some updates and personal touches, you can create a living space that truly reflects your style, all while increasing the value of your home in this highly desirable area! Water Tank (Owned) 2023, Washer & Dryer 2023, Furnace 2021, Roof 2011, Central Air 2011, Gas Line for BBQ. (id:35762)
Royal LePage Rcr Realty
1801 - 200 Robert Speck Parkway
Mississauga, Ontario
Fully Renovated ,Wonderful Corner With Fabulous Unobstructed View Of The City In The Core Of Mississauga.This Bright & Spacious Unit Offers 2 Bedrooms+ 2 Bath+Solarium That Can Be Used As Office/Playroom,Fam Rm Can Be Used As 3rd Bedroom,fully Renovated , Kit&Bath Reno,Granite Kit Counter,Back Splash,Ss App, Ensuite Laundry Rm,Laminate Floors,Shutters,W/I Closet,Underground Parking&Locker.Close To Square 1,Sheridan,Public Transit,Restaurants, Access 410/403/Qew (id:35762)
Realty One Group Flagship



