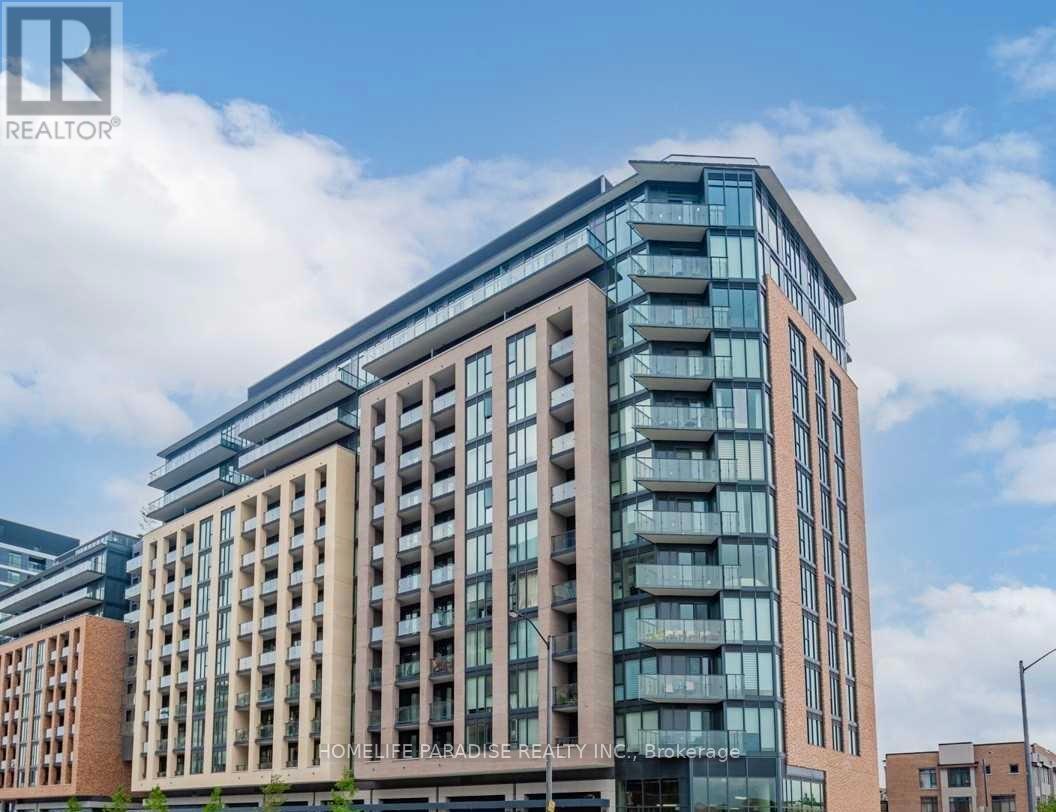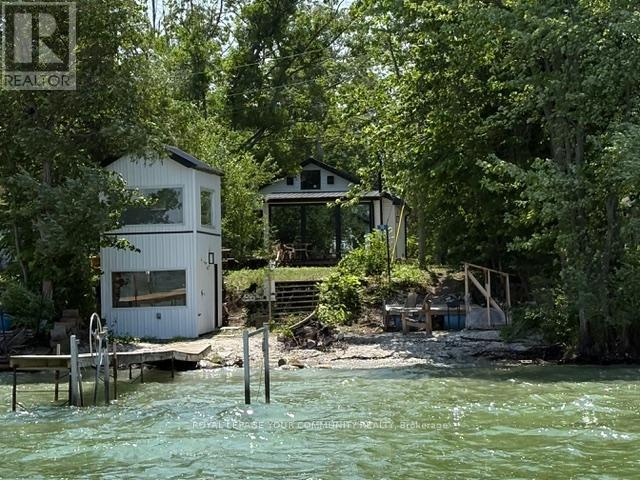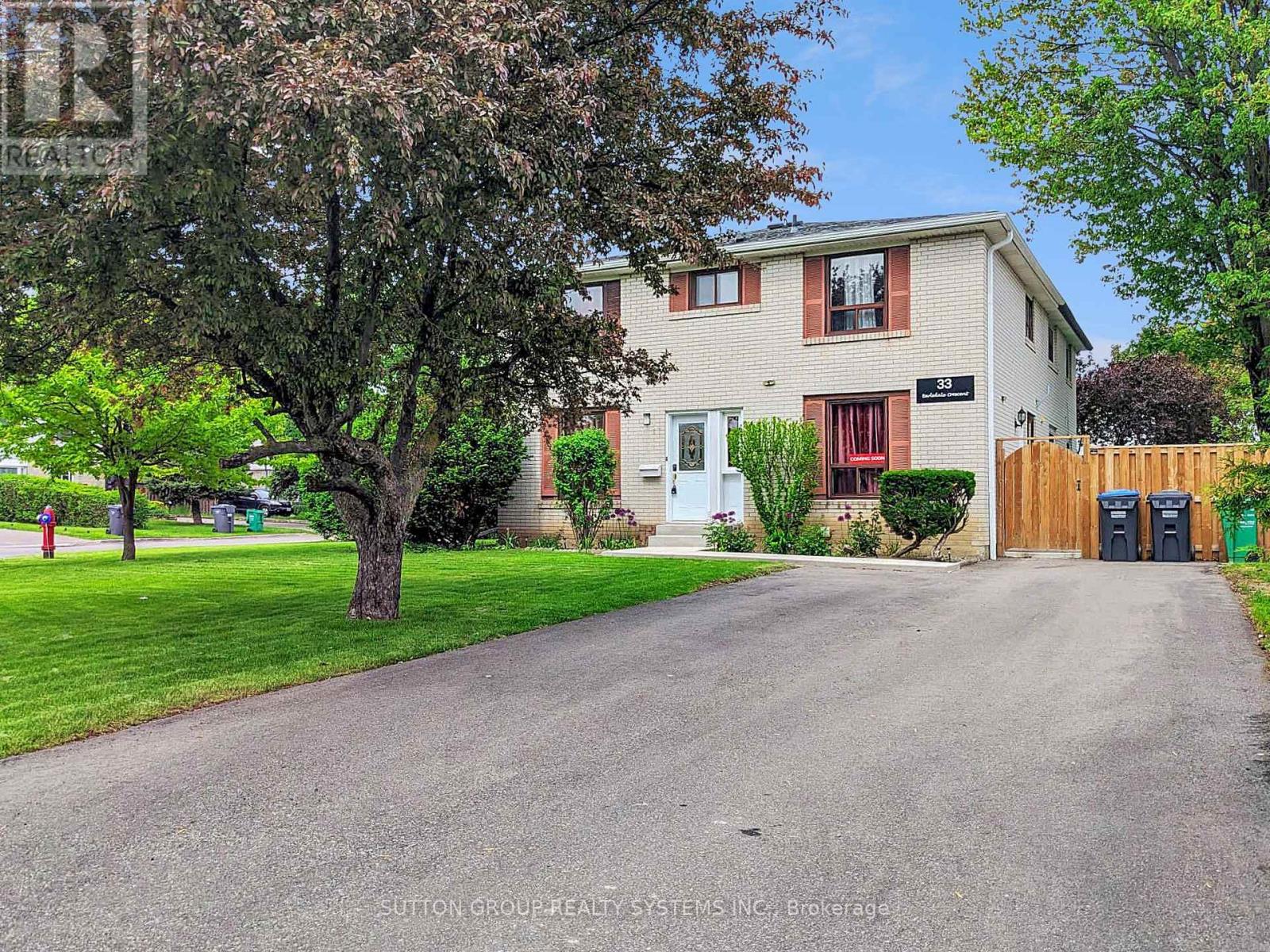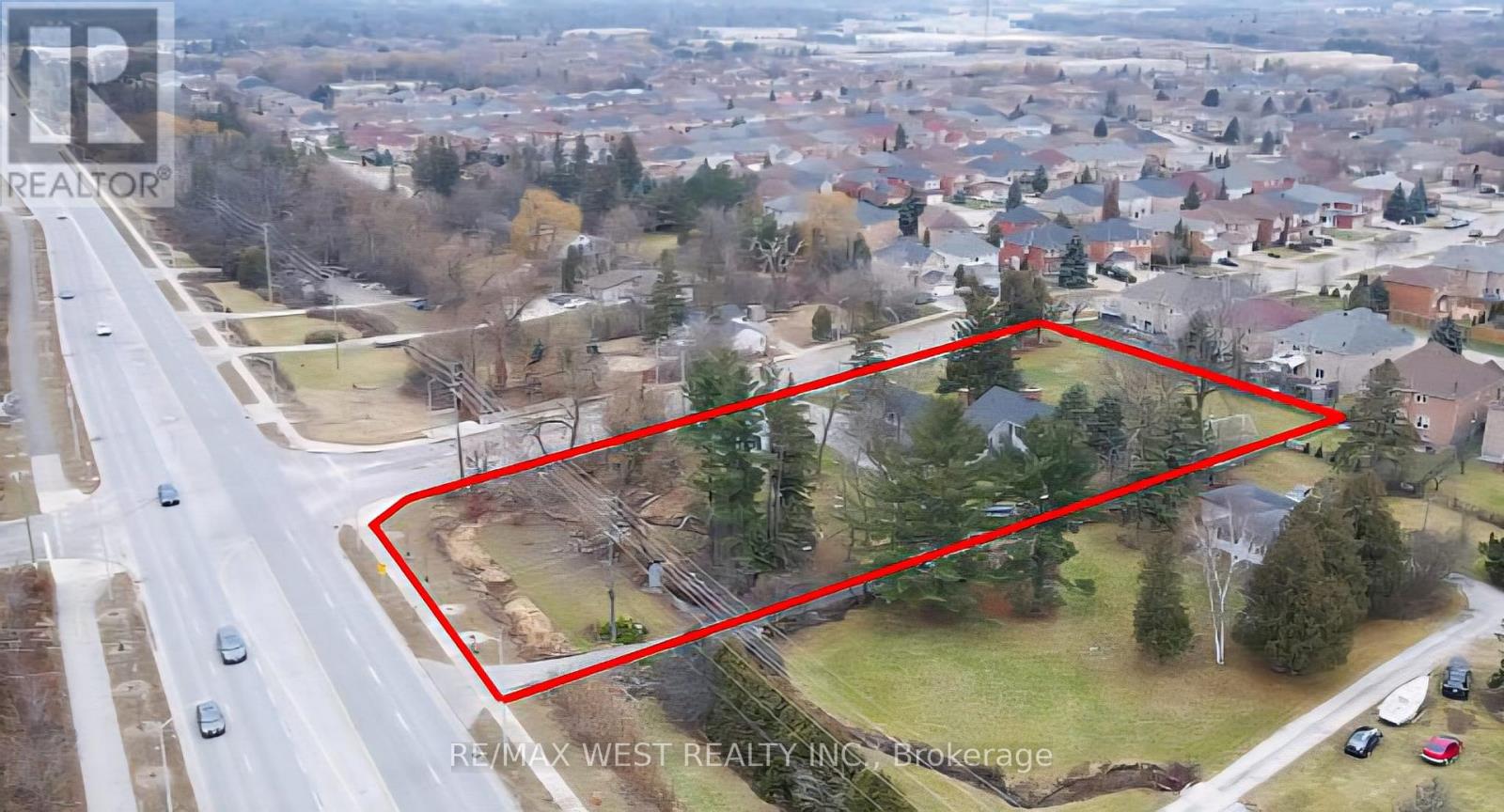4093 Loyalist Drive
Mississauga, Ontario
Immediate possession , Newly build very spacious 2 bedrooms legal basement, Seprate Enterance 1 parking space , ensuite Laundry Tenant pay 30% of all monthly utilities. Close to 403 , winston churchill Blvd / Burnhamthorpe road. (id:35762)
Cityscape Real Estate Ltd.
56 - 59 Stonecliffe Crescent
Aurora, Ontario
Executive Townhouse in the Gated Community of "Stonebridge Estate." Located on approx 50 acres in a tranquil wooded setting, surrounded by golf courses, Oak Ridges Moraine, walking trails, minutes to HWY 404, the Aurora GO station & close to shopping. The townhouses are joined only by the DDL CAR Garages. 59 Stonecliffe Cres is an upgraded end unit with an open-concept main floor. 59 Stonecliffe Cres is joined only to the neighbour on the east by a double car garage and to the west has green space. Some of the enhancements of 59 Stonecliffe Cres. include the following: the renovated kit with w/o to extended patio & deck, extended white cabinetry, centre island seats 2 & separate breakfast area. The Great Rm is extremely bright with a gas fireplace, crown moulding and overlooks the backyard. Formal dining rm with floor-to-ceiling window, cathedral ceiling, crown moulding & motorized window coverings. Hardwood flooring in both the great room and dining room. Off the Foyer is a separate laundry area with laundry tub, cabinetry, washer & dryer and access to a double-car garage. Hall has a powder room & large closet. 2nd Flr has hardwood flooring throughout. Primary bdrm: renovated 5-pc ensuite with heat flr, walk-in closet with closet organizers, walk-out to east-facing balcony, electric fireplace, ceiling fan, pot lighting & crown moulding. 2nd & 3rd each have double closet, hardwood flooring and very bright. Renovated 4-pc bathroom on 2nd floor. Finished basement consists of 3 areas: recreation area, bar area & office area & 3-pc bathroom. Separate furnace room, 2 separate storage areas, one under the staircase & separate area with built-in shelving. Cold cellar with sump pump back up battery & heated arm line. LOOKING FOR LIFESTYLE CHANGE. 59 STONECLIFFE CRES IS THE PLACE TO MOVE INTO. 1st Impressions are lasting impressions and 59 Stonecliffe Cres Leaves an impression that lasts & lasts & lasts..... (id:35762)
Royal LePage Your Community Realty
71 Honey Crisp Lane
Clarington, Ontario
Welcome to Three Year Old 3+1 Bedroom & 4 Bathroom Townhouse in Sorted neighbourhood of Bowmanville Area. Laminate Floors on Main & Second Floor * Two Entrances on Main Floor * Family Room with Electric Fireplace with Lots of Natural Light * Kitchen with Central Island & Stainless Steel Appliances * Dinning Area walk out to Private Balcony for Barbecue * Master Bedroom with 4pc Ensuite * Bedroom on Main Floor can be also used as an Office with 4p Ensuite * Conveniently located in a highly desirable and private neighbourhood Close to Schools, shopping, Parks, Highways, Entertainment, Future GO Station, & So much more. (id:35762)
Century 21 Percy Fulton Ltd.
319 - 100 Eagle Rock Way
Vaughan, Ontario
2 Bedrooms plus Den/Home office ,2 bathrooms condo Unit in a newer building ,slightly over 3 yrs old,a Pemberton's Luxury GO 2 building-935 sqft.Stainless Steel appliances in Kitchen and White Dryer/Washer are like new.Bedroom closets are upgraded with shelving and hanging options.Coat closet doors are fully mirrored.Laminate floors throughout.Its a corner unit and quite sunny with wall to wall and upto celing windows that have roller blinds installed,saving the expense for curtains.Very nice back splash in the Kitchen.There is 24 hours concierge/building security available,a spacious modern furnished party room,a well equiped Gym and rooftop terrace entertainment area with seating and BBQ setup.One desinated underground parking spot with remote operated garage door and storage/bicycle locker in basement included.Building also has underground visitor parking.The mtc cost also includes for 24 hrs building security,Showbox in ensuite bath and tub in common bath (id:35762)
Homelife Paradise Realty Inc.
10 Snake Island Road
Georgina Islands, Ontario
Rare Find On Snake Island With Direct Waterfront, Sandy Beach And Dock. This Cottage Is A New Build With All The Modern Features. New Kitchen, New Bath, New Flooring And Pot Lighting Throughout. New Deck And Gorgeous Lake Views From The Living Room. This Property Also Boasts A Large Storage Shed As Well As A Waters Edge Bunkie And Sauna. All Buildings Are New Construction. Snake Island Is A Family Friendly Cottage Environment With Lots Of Activities For The Kids. The Cottagers Association Holds Their Annual Regatta For All Cottagers. This Island Is Accessible By Water Taxi From East Point Ferry Dock In Island Grove. (id:35762)
Royal LePage Your Community Realty
259 Mcnicoll Avenue
Toronto, Ontario
Spacious & bright above ground whole-floor lower level 1+1 apt. Hillmount P.S. (1 minute walk, Gifted program & Day care center); Seneca Hill P.S. (Gifted program, 20 minute walk); 8 minute walk to Seneca. 10 Minute walk to banks (TD, RBC, CIBC), grocery shopping No Frills, Pizza Hut and more. Cross street to Bus stops to Finch Station and Sheppard Station. Separate Laundry Facility included; Share utility ($100 for 1 & $200 for small family of 3). Both Bell Fibe (up to 3G) & Rogers (up to 1.5G) Internet available (id:35762)
Homelife Landmark Realty Inc.
10 Gold Park Pl
Brampton, Ontario
Stunning 4+1 Bedroom Home. Premium Corner Lot w/ Upgrades. This Amazing Home Features A Large Eat-In Kitchen With Breakfast Bar, Backsplash, Pantry. Gas Fireplace, Wood Floors, W/O To Garage, Large Sep Laundry Room. 2nd Level Features 4 Large Bedrooms. Primary Bedroom with W/I Closet, 4 Pc Ensuite With Soaker & Sep Shower. Home has upgraded concrete walkways. Finished Basement with Separate Entrance, Living Room, Bedroom, Bathroom, and a Finished Cold Room / Storage Area. This is Your Turn-Key Opportunity. Near Parks, Schools, Transit. Home has Central AC, Water Softner. (id:35762)
Circle Real Estate
1205 - 36 James Street S
Hamilton, Ontario
Spacious 1 bedroom corner unit located right in the heart of downtown in the Pigott building. This historic building boasts loads of character, with just over 700 sqft this unit is bright and open with plenty of natural light. Great Southern and Western facing views of the city. Large eat-in kitchen with stainless steel appliances. 4 piece bathroom. Steps away from public transit, shopping, farmers market, restaurants, vibrant nightlight and Go Station. Perfect for commuters or professionals working downtown. Building amenities include gym and party room. Parking spot #78 on 4th floor and locker #1205 included. (id:35762)
Royal LePage State Realty
33 Earlsdale Crescent
Brampton, Ontario
Owner's pride, neighbor's envy. Spacious 4 Bedroom, 3 Bath, Semi On 41.4X115 Ft Corner Lot In A Quiet Mature Neighborhood. Newer Laminate on Main floor & Hardwood On 2nd Floor, Large Living Room, Formal Dining Room, Family size fully renovated kitchen with SS appliances and W/O To Fenced Side Yard, Rec Room In Basement. All Stainless Steel Appliances & Quartz counter top, brand new fence, storage shed(2024) and lovely concrete padding(2024). New driveway(2024). New 4 pc in Basement. Leaf gutter with drain pipes newer.(2024) (id:35762)
Sutton Group Realty Systems Inc.
11222 Bayview Avenue
Richmond Hill, Ontario
Spectacular development opportunity in Richmond Hill @ Bayview/Elgin Mills. Attention Investors Builders DO NOT miss out on this RARE opportunity! 1.51 Acre corner lot fronting on Bayview with 2 separate driveways and beautiful existing 4-bedroom home with In-Law Suite Capacity. LOT SIZE: 190.03 x 362.7 This prime location offers the potential to sever 3 additional building lots while keeping the existing home. This 3400+ sq foot home boasts 4 bedrooms, 4 bathrooms, 10 parking spots, detached garage, circular driveway, and finished basement. Perfect for a large family with In-Law Suite Capacity.This established neighbourhood is comprised of subdivisions and is perfect for future growth. Close to schools, shopping centres and parks. With major highway (404) minutes away and public transit. (id:35762)
RE/MAX West Realty Inc.
2108 Regional 14 Road
West Lincoln, Ontario
Welcome to this charming 1-bedroom, 1-bathroom home nestled in a serene Smithville neighborhood. This spacious property boasts a massive compound capable of accommodating over 20 cars, with convenient access for trailers and lorries. Perfectly suited for various needs, including parking school buses and other long vehicles. Don't miss out on this rare opportunity to enjoy tranquility and practicality in one package (id:35762)
Century 21 Leading Edge Realty Inc.
3394 Singleton Avenue
London South, Ontario
Tucked into the heart of South Londons sought-after Andover Trails community and located within a French Immersion school zone, this 4-bedroom, 3.5-bathroom luxury townhome seamlessly blends style, space, and functionality. Offering 1,983 sq. ft. of beautifully finished above-ground living space, the main floor features a private bedroom with a walk-in closet and a full bathroom, making it ideal for guests, a home office, or multigenerational living. Upstairs, the open concept kitchen stands out with quartz countertops, modern stainless steel appliances, a walk-in pantry, and a striking waterfall island that includes seating and built-in electrical. Natural light fills the home from every angle thanks to large windows that create a bright and airy atmosphere throughout, enhanced by a west-facing terrace off the kitchen that captures warm evening sunsets and an east-facing balcony off the living room that welcomes the morning sun. The upper level offers three additional spacious bedrooms, including a primary suite with a double closet and a private ensuite bathroom, along with a fourth full bathroom and a convenient top floor laundry. Thoughtful touches such as motion sensor lighting in every bedroom closet and a bathroom on every floor make daily living effortless, while a double car garage and an additional 500 sq. ft. of unspoiled basement space ready for storage or future finishing add even more valueall with a very modest maintenance fee that makes ownership easy and affordable. (id:35762)
Royal LePage Wolle Realty
Real Broker Ontario Ltd.












