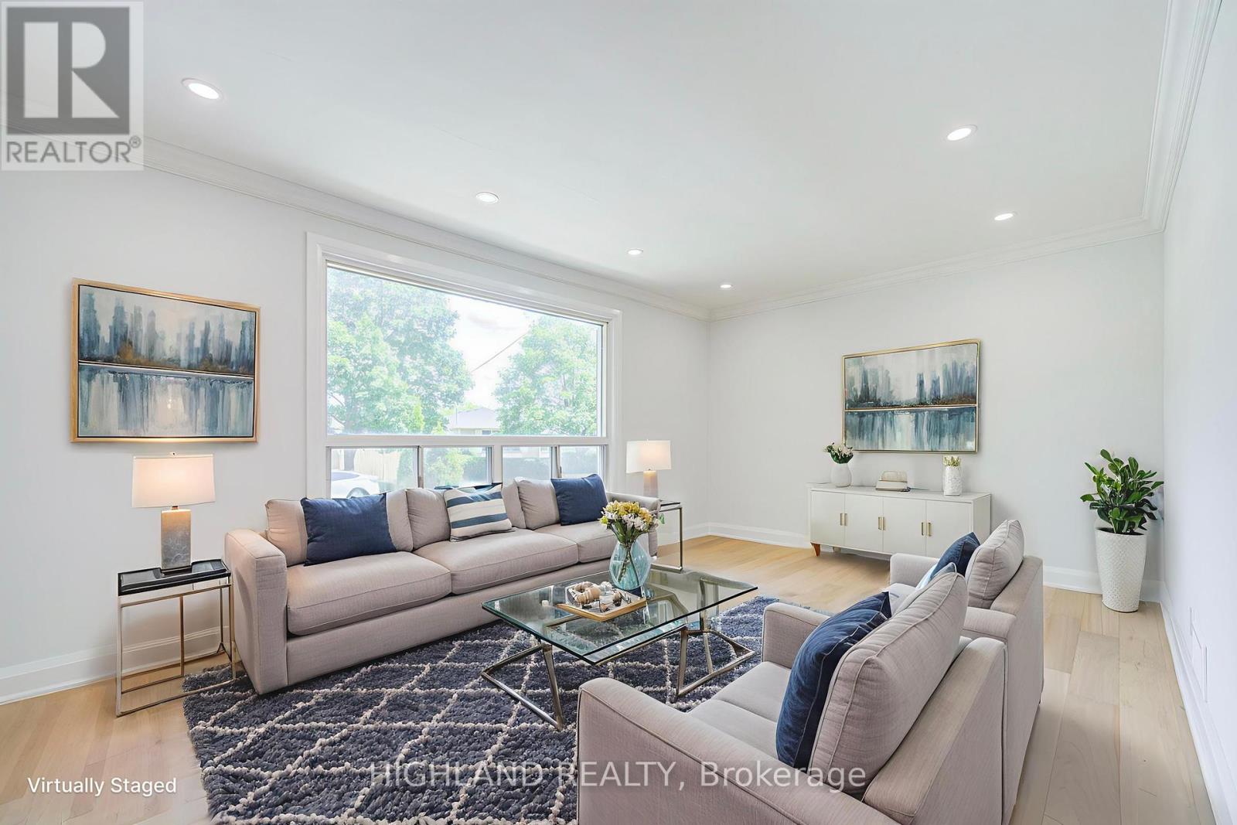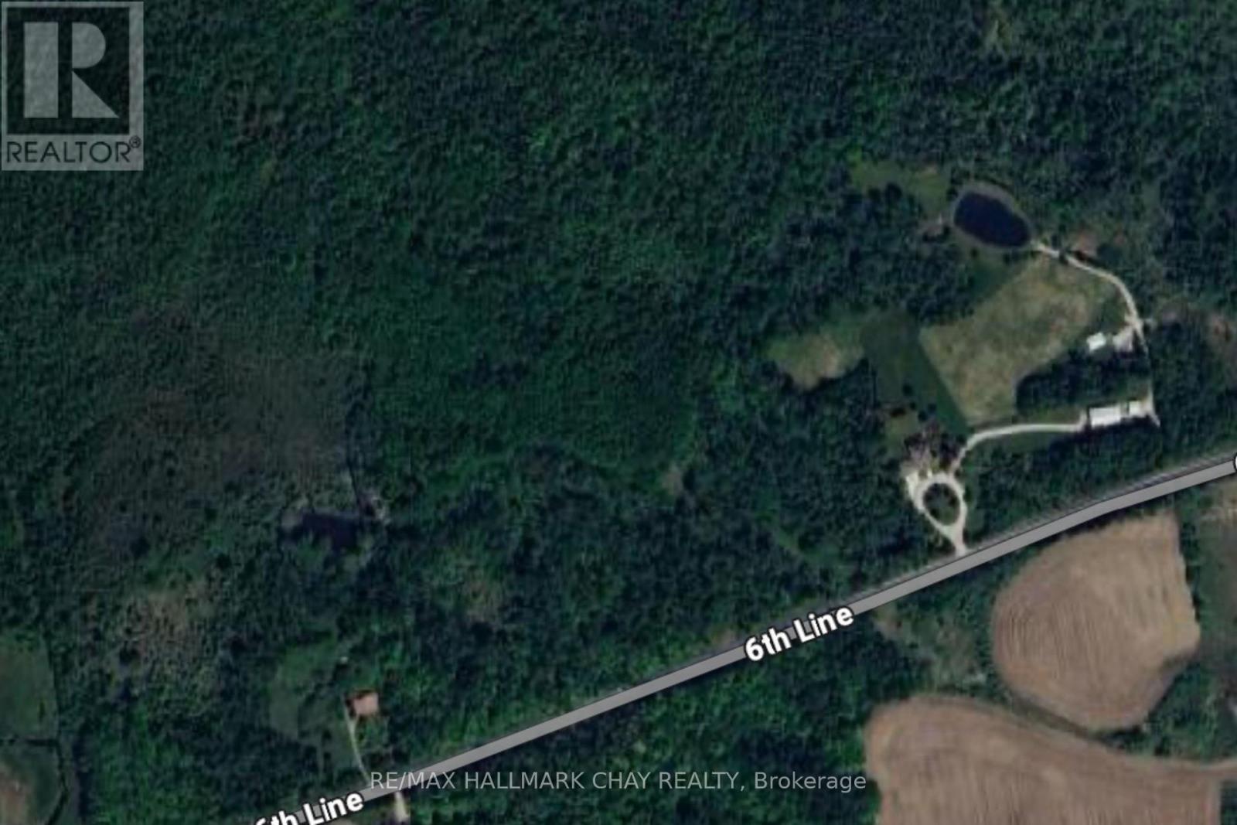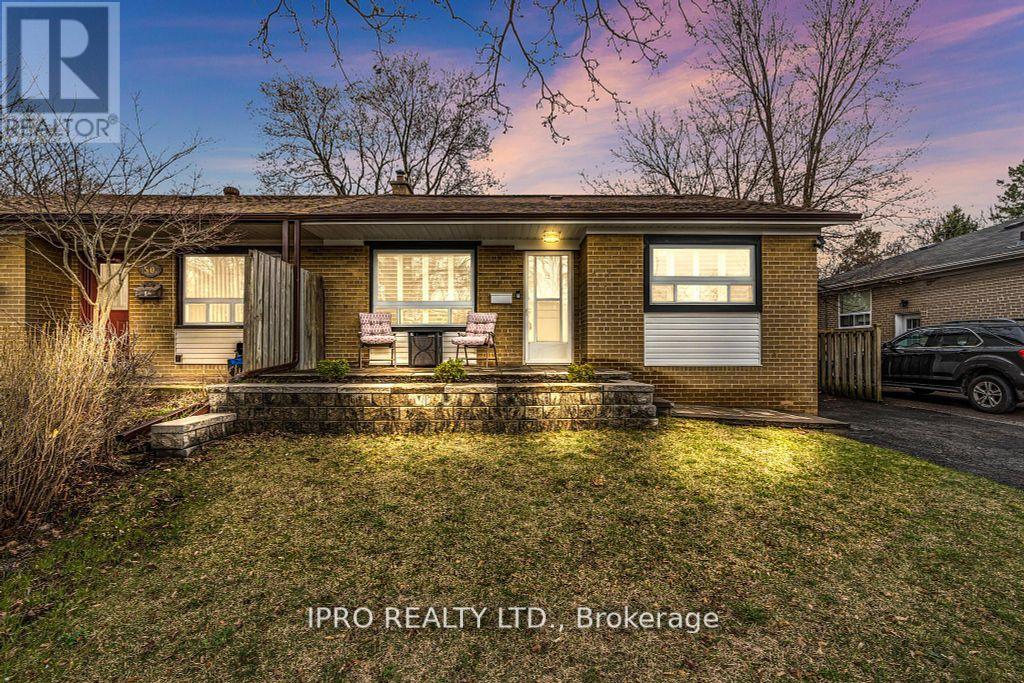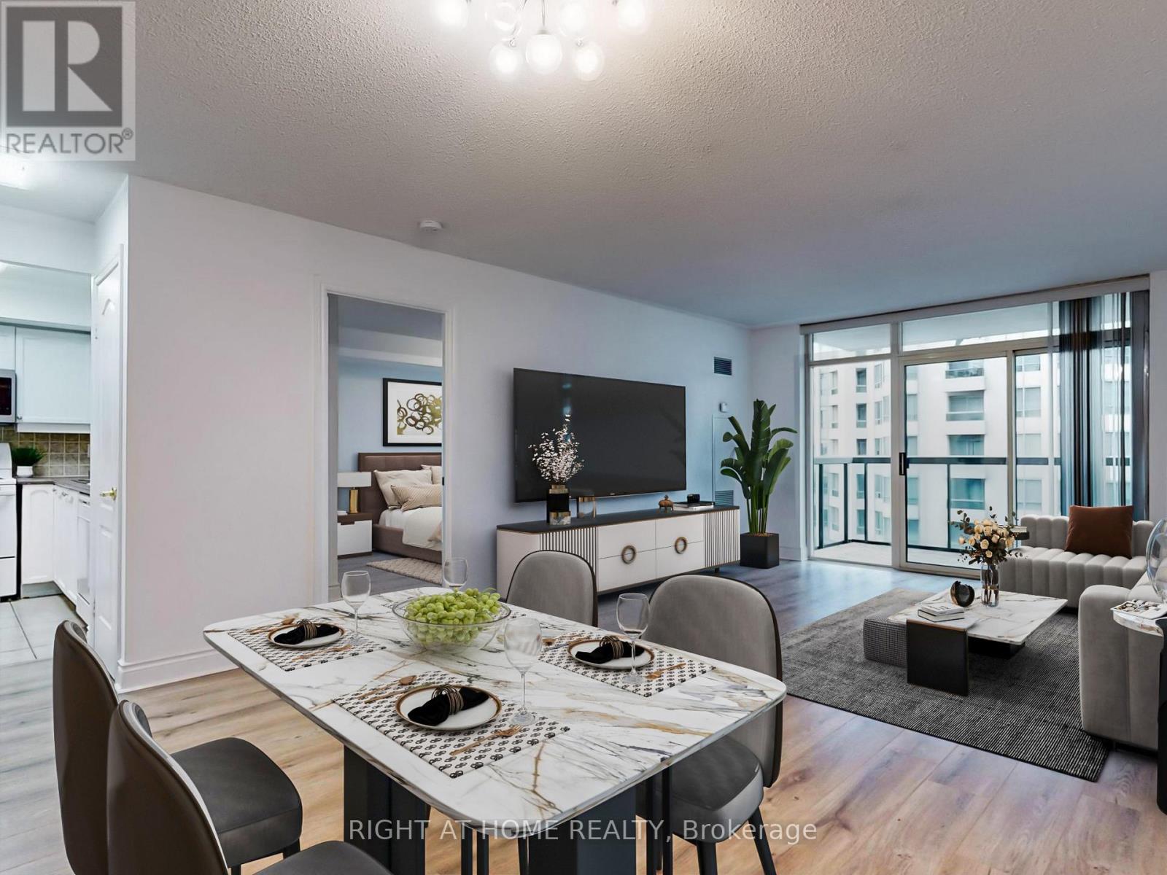215 - 35 Ormskirk Avenue
Toronto, Ontario
Experience the best of High Park & Swansea living at 35 Ormskirk Avenue! This spacious, well updated, 2 level unit invites you to move in and enjoy! The open concept main floor provides ample living space, an updated kitchen, smooth ceilings and a walkout to a generous balcony. A separate room with French doors and a large window completes the main level & can easily be imagined as a bedroom or private home office. The upper level features two very sizeable bedrooms with ample closet space, a renovated bathroom and an open concept landing with space for a study or reading nook. Well managed building, perfect for up-sizers & down-sizers alike, with low maintenance fees inclusive of all utilities, cable TV and Internet! Ideally located for quick commutes to High Park, the lake, Bloor Street West, downtown & public transit! Fantastic amenities include an indoor pool, gym, party room, tennis court, sauna & more! (id:35762)
RE/MAX Plus City Team Inc.
2507 - 215 Sherway Gardens Road
Toronto, Ontario
Welcome To This Bright, Spacious 2 Bed 2 Bath Corner Unit In Prestigious One Sherway Tower 3.Breathtaking Panoramic Nw View.New Painting, New Floor, Professional Cleaned! Floor To Ceiling Windows.Spacious Master Br W/ 4Pc. Ensuite & Walk In Closet.Granite Counters & S.S Appliances.Open Concept Liv/Din W/ Eng. Hwd. Floors.1 Parking. Great Location Steps To Sherway Gardens Mall. Easy Access To Gardiner Expy, Qew, 427, & Restaurants & Shops On The Queensway. (id:35762)
Regal Realty Point
6 Keppel Circle
Brampton, Ontario
Welcome to this beautifully maintained 2-storey townhouse built by Mattamy Homes, offering comfort, convenience, and style. This spacious home features 3 bedrooms, 2 full bathrooms, and a main floor powder room perfect for families or professionals. Enjoy the ease of no carpet throughout the home, a dedicated second-floor laundry room, and the added convenience of central vacuum. The open-concept layout provides a warm and inviting living space, while the good-sized backyard is ideal for family time or outdoor entertaining. Includes 2 parking spots and is ideally located close to bus transit, Mount Pleasant GO Station, schools, parks, and all essential amenities. Tenant responsible for 100% of utilities. Please note: Photos were taken when unit was vacant. (id:35762)
RE/MAX President Realty
1412 - 18 Knightsbridge Road
Brampton, Ontario
!!DEAL!!Totally renovated 3 Bdrm Corner Unit with 1.5 washroom In Prime Bramalea Area on14th Floor facing City Centre! The Apartment Has upgraded Laminate flooring, Renovated Maple kitchen,quartz and backsplash. Neutral Painted !! Renovated washrooms!! Priced to Sell!! Covered Balcony with flooring for extra space!!Well Maintained building with High Reserve Funds and lot of capital Improvements! (id:35762)
RE/MAX Gold Realty Inc.
38 Esmond Crescent
Toronto, Ontario
This beautiful detached home is recently renovated with over $$$ in high qualities upgrades, features gorgeous hardwood floors that run seamlessly throughout, Brand New stylish stairs for the whole house, a professionally designed Brand New modern kitchen: Granite Counter top, back splash and Brand New stainless steel appliance, high quality cabinet and lovely breakfast area. Brand New washroom, Large lower-level recreation space and additional bedroom complete the interior. Enhanced by the contemporary installation of new LED lights and pot lights. Great Location! Situated on a quiet corner of a peaceful street, Large window with a lot of natural light. It is just a 10-minute walk to Walmart and Costco, and only 5 minutes to schools and parks offering true convenience and tranquility in a central location, perfect for family living. Several renovated detached homes are located in this neighborhood, making it a prime area with great potential for additions or redevelopment. (id:35762)
Highland Realty
46 Lisa Street
Wasaga Beach, Ontario
3 Bedroom + 3 Washroom Town Home Located In The Villas Of Upper Wasaga! Desirable Open Concept 1766 Sq.Ft Floor Plan! Main Level Offers You A Spacious Open Concept Great Room With Hardwood Floors, An Entertainers Kitchen With White Cabinetry, Subway Tile Back Splash, Stainless Steel Appliances, A Breakfast Bar & Dining Area. Upper Level With 3 Spacious Bedrooms & 2 Full Bathrooms, Primary Bedroom With 4 Pcs Ensuite Bathroom & A Large Walk-In Closet. Convenient Upper Level Laundry! Large Fenced In Backyard. (id:35762)
RE/MAX Realty Services Inc.
8202 Bayview Avenue
Markham, Ontario
Luxury Persian Restaurant Business for sale in prime location In High traffic Plaza with Neighbors Including Dollarama, Doc/Dent/Pharma, Starbucks, Korean Restaurant, Turkish restaurant, Etc. Plenty of parking in plaza available. Comes with kitchen equipment, tables, seats, Owner will train the buyer during transaction. Taxes not applicable due to sale of business only. (id:35762)
Homelife/bayview Realty Inc.
2580 6th Line
Innisfil, Ontario
Escape to Nature on Nearly 50 Acres in Innisfil Welcome to 2580 6th Linean incredible opportunity to own approximately 49 acres of pristine AG and EP-zoned land, including 9.05 acres of agricultural land at the front of the property. Surrounded by mature forest, this stunning treed acreage offers the perfect canvas to build your dream home in a serene, private setting. Located in an area known for executive estate homes, this property provides year-round tranquility and natural beauty, all while being just a short drive to Innisfil, Bradford, and Barrie for shopping, schools, and amenities. Enjoy easy access to the highway for a smooth commute to the GTA. Whether you're seeking a peaceful retreat or a future custom build site, this one-of-a-kind property offers exceptional potential in a sought-after location. Don't miss your chance to own a slice of paradise in Innisfil. (id:35762)
RE/MAX Hallmark Chay Realty
52 Tulloch Drive
Ajax, Ontario
Absolute gem in the heart of South East Ajax - an immaculately renovated semi-detached bungalow that perfectly blends comfort, functionality & style. Step inside to discover a bright living room with an open concept space that flows beautifully. This home features three spacious bedrooms, each thoughtfully laid out for comfort. The third bedroom is a standout - offering direct access to a custom-built patio - seamlessly connecting indoor and outdoor living for those perfect summer days. Situated on a generous 37'x100'ft lot, the outdoor space has been thoughtfully upgraded, A custom built front porch welcomes you in style, while stonework in the deep backyard sets the stage for effortless outdoor entertaining. Minutes from Highway 401, Lake Ontario waterfront, schools, transit & shopping. Whether you're upsizing, downsizing or simply looking for that perfect blend of charm, space & location, this home is one you do not want to miss. (id:35762)
Ipro Realty Ltd.
206 - 1210 Don Mills Road
Toronto, Ontario
Unbeatable Value In The Heart of Don Mills! 3 Major Reasons Why This Should Be Your Next Home: 1) Instant Equity! Unit is Priced To Sell & Delivered In Pristine Condition - Offering 2-Bedroom Unit Value for An Extremely Affordable Price. 2) Tons Of Recent Modern Upgrades Makes This Diamond Shine & Move-In Ready For You. 3) All-Inclusive Maintenance Fee Covers Everything - Heat, Hydro, Water, Cable TV & Even Internet!. Reward Yourself With This Bright, Spacious, & Fully Renovated Move-In Ready 1+1/1-Bath Unit! Don't Let The Layout Surprise You - This Is Easily A 2-Bedroom With Its Incredibly Spacious Den Through Recent Renovations & Improvements to Original Floorplan. This Unit Features High-Quality Laminate Flooring Done Throughout. Modern, Bright & Beautiful Kitchen Equipped With S/S Appliances, Breakfast Bar, & W/O To Balcony. Updated 3-Piece Washroom With Glass Rain Shower & Modern Vanity Arrangement. Unit Comes With Two Parking Spots (Owned) & One Storage Locker With Ample Storage. All-Inclusive Maintenance Fee Includes Heat, Hydro, Water, Cable TV & Internet. Highly Desirable Building Amenities Include Outdoor Pool, Squash Courts, Sauna, Hot Tub, Party Room, Entertainment Room, & A Well-Equipped Gym. Additionally, Building Features 24-Hour Concierge Service, In-Building Management Office, & Plenty of Visitor Parking. Location Is a Clear Winner - Featuring Close Walking Distance to Shops at Don Mills, TTC Transit Within Steps, Schools (Don Mills Middle & Secondary School, Norman Ingram Public School), Retail, Dining, Banking (CIBC, Scotiabank, TD Bank), Toronto Public Library, Parks (Featuring Award-Winning Edwards Gardens Just a 10 Minute Walk Away) & Minutes To Hwys 404/DVP/401. Effortlessly Blending Convenience & Accessibility. Visit With Confidence. (id:35762)
Right At Home Realty
1509 - 880 Grandview Way
Toronto, Ontario
Location, Location, Location! Welcome to luxury living in a prestigious Tridel building, located in one of Toronto most sought-after neighborhoods! This NEWLY RENOVATED, spacious 1-bedroom suite boasts breathtaking, panoramic west-facing views, filling the open-concept living space with an abundance of natural light.*** Freshly Painted, New Laminate Flooring in the Living, Dining and Primary Bedroom. Upgraded Eat-in kitchen equipped with New Stainless Steel Appliances ( Fridge, Stove, Dishwasher ), Quartz Counter, Double Sink *** Featuring a full upgraded bathroom and elegant mirrored closet doors in the foyer, this unit combines style with functionality. Nestled in a peaceful, gated community, you will enjoy the serenity of your home while being within walking distance to everything you need. Convenient access to the subway, VIVA transit, Metro Superstore, Loblaws, restaurants, banks, and the North York Public Library ensures unparalleled convenience. Additionally, top-ranked schools including Earl Haig SS, McKee PS, and Claude Watson Arts School are just moments away. Safety and security are top priorities with a 24-hour security gatehouse. On-site, indulge in the buildings premium amenities, including an indoor swimming pool, billiards room, fully equipped gym, party room, and guest suites. The maintenance fee covers all utilities: hydro, heat, water, central AC along with building insurance, common elements, parking, and a locker. No extra monthly bills*** With easy access to Highway 401 and everything you need close by, this is an opportunity you don't want to miss. (id:35762)
Right At Home Realty
308 - 330 Adelaide Street E
Toronto, Ontario
Unbeatable Value In A Prime High-Demand Location! 3 Major Reasons Why You Should Call This Your Next Home: 1) Similar Unit With One Less Bathroom Had Sold in March for $617,500. This Unit Has Been Upgraded & Modernized to Ensure A Smooth And Easy Move-In With Complete Renovations to The Kitchen & Bathrooms. 2) Instant Equity & Incredible Investment Potential At An Ultra Low Price For This Building (Check Recent Sales) 3) Live in The Heart of Downtown For Easy & Connected Roads With Public Transit & Highway Access. Experience This Beautifully Designed 1+1 Bedroom/2-Bathroom Condo In A Boutique-Style Building In A Vibrant Neighborhood. Functional Layout Includes A Spacious Master Bedroom with a 4-Pc Ensuite Bathroom, & Separate Den Ideal As A Home Office or Second Bedroom. Additionally, Master Bedroom Offers Large Double Closet & Linens Closet For Extra Storage. Fully Upgraded & Modernized Kitchen Includes Well-Maintained S/S Appliances & Features a Breakfast Bar Overlooking the Living/Dining Area. Living Room Includes W/O to Private & Open Balcony Overlooking Adelaide St E. One Underground Parking Spot & One Storage Locker Included. Complete Upgrades Include: Freshly Painted Throughout (2025), Main Bathroom Renovation (2025), Full Kitchen Renovation With Upgraded S/S Appliances (2019), , New Blinds Installed, Blackout Blinds in Bedroom (2021. Location Offers An Effortless Blend Of Convenience & Accessibility. Featuring Close & Walkable Distances to The Distillery District, St. Lawrence Market, Sherbourne Commons, Waterfront, Toronto Public Library, Grocery Stores, Retail, Dining, Parks (St. James Park), Steps to TTC, & Access to Arterial Roads & Hwys (Gardiner Expressway, DVP/404). Visit With Confidence. (id:35762)
Right At Home Realty












