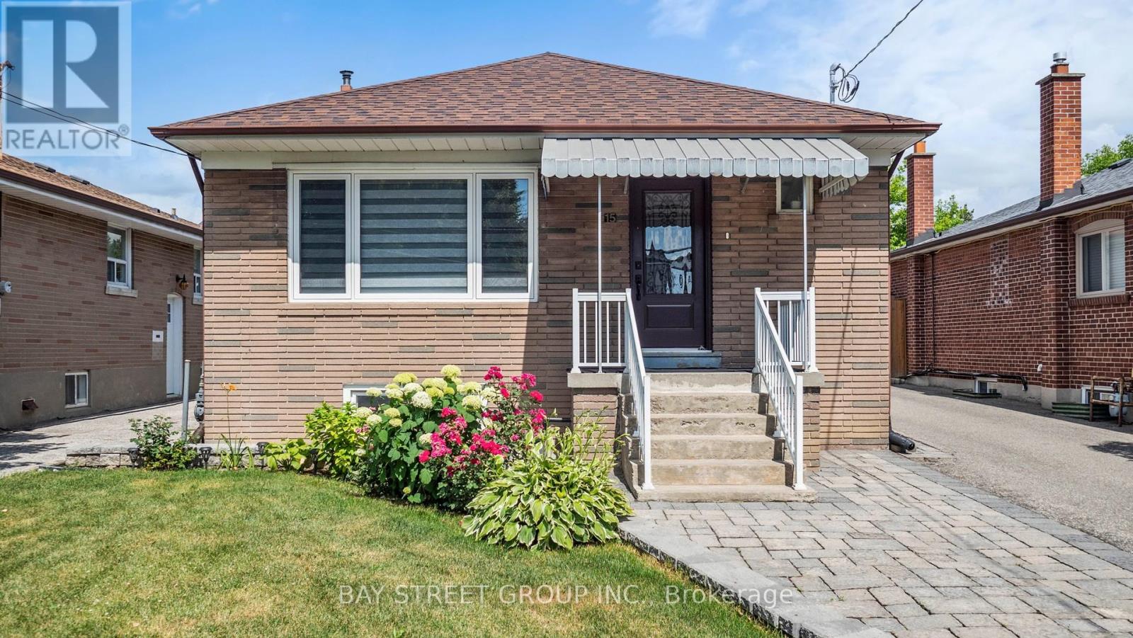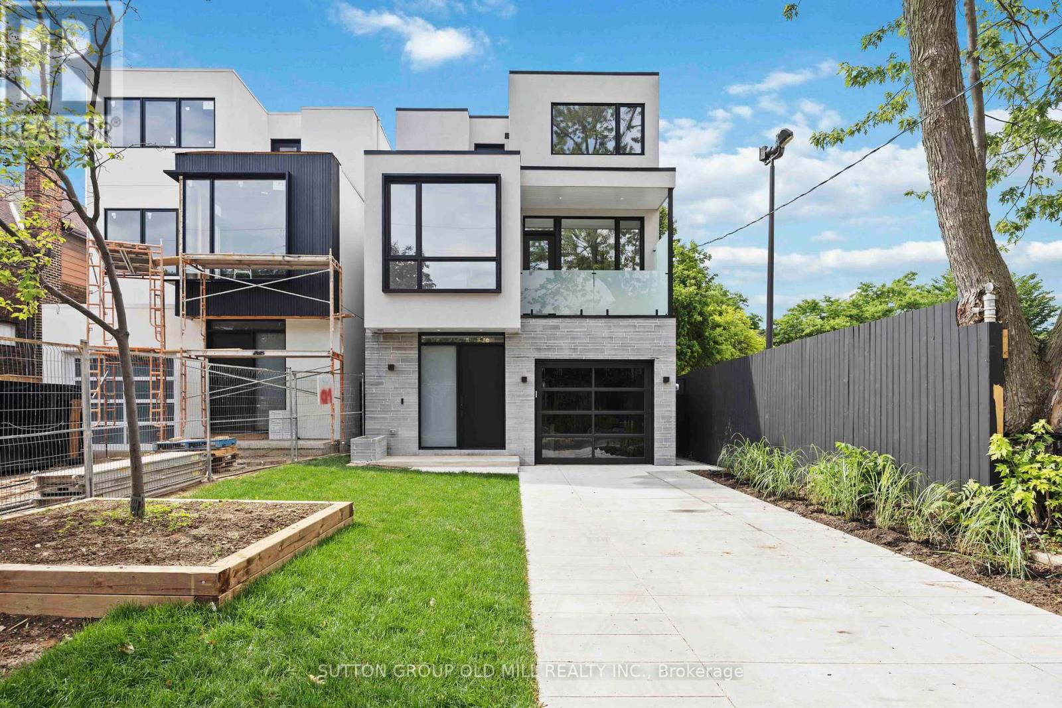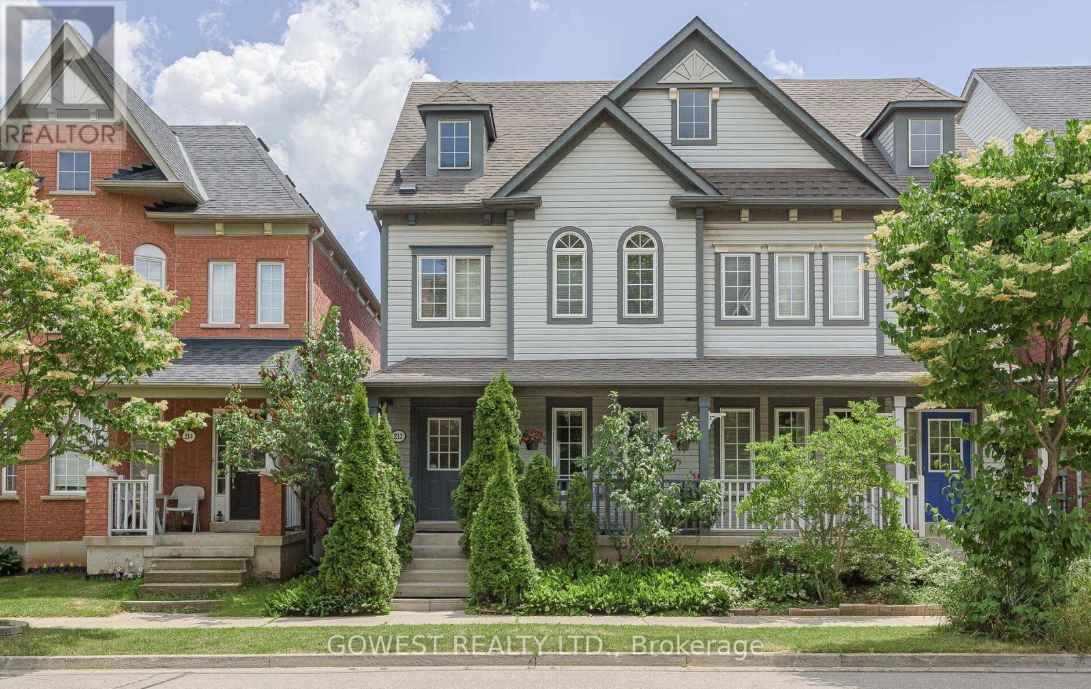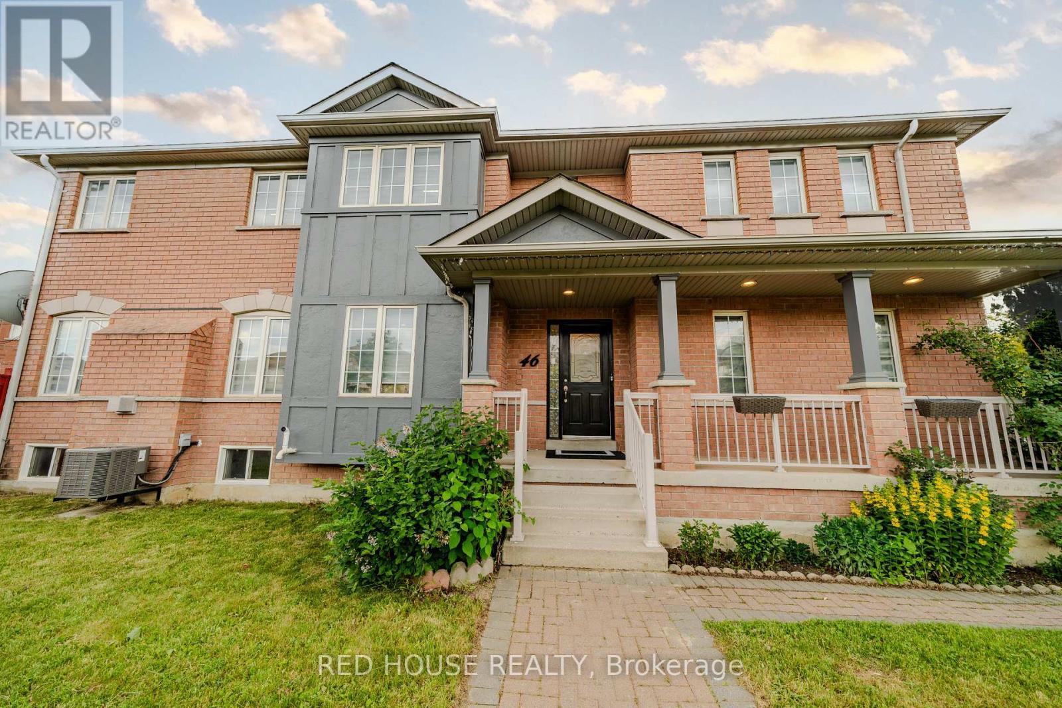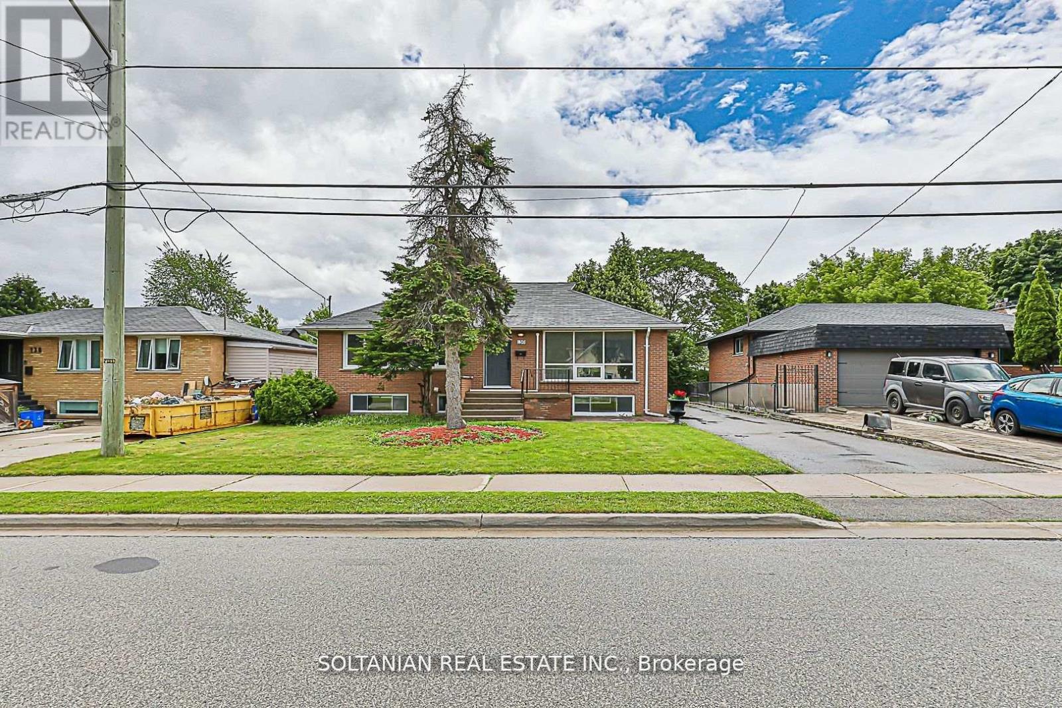15 Macleod Street
Toronto, Ontario
Fully Renovated 3+2 Bed Detached Bungalow in Rustic Maple Leaf Community! Situated on a Premium Lot, this beautifully upgraded home features a Modern Eat-In Kitchen with Quartz Countertops, New Appliances, Hardwood Floors, New Roof, Furnace, Air-Source Heat Pump, and Commercial-Grade HWT. Professionally Painted with Landscaped front/back yards and Fully Fenced for Privacy. Finished Basement with Separate Entrance includes Kitchen, 2-bedroom, 3-pc bath, and Laundry; Ideal for rental or In-Law Suite. Includes 200 AMP service & ESA-approved Tesla charger. Close to Parks, Schools, Yorkdale Mall, Hospital, Transit, Highways & more! (id:35762)
Bay Street Group Inc.
1711 - 156 Enfield Place
Mississauga, Ontario
Welcome to your New Home among the Largest Corner Suites in all of Square One! This hidden gem features 1244 Sq Ft of Open Concept Living Space, 2 BR's & 2 Full WR's, A Well-Lit Den Big Enough to be a Bedroom, Eat-In Kitchen, Gorgeous Views and more! Condo Fee includes everything - Parking, Locker AND ALL UTILITIES! A ton of building amenities & Prime Location that is just steps to Transit, Living Arts, Parks, Schools, Soon-To-Come LRT and so much more. Mins from GO, 403, QEW. DON'T MISS IT! (id:35762)
Royal LePage Ignite Realty
705 Rayner Court
Milton, Ontario
Step Into This Bright & Spacious Freehold Corner Unit Townhome in The Most Desirable Harrison, Neighbourhood. This beautiful home offers over 2,000 sq ft of The Living Space With 3 Spacious Bedrooms And 3 bathrooms, Open-Concept Layout Combining The Living, Dining & Kitchen Areas Perfect For Modern Living & Entertaining. The Main Floor Boasts Engineered Hardwood Floors, Pot Lights and Filled With Natural Lights Throughout. The Kitchen Features Rich Maple Cabinetry, Moveable Island & Cozy Breakfast Area With Walkout To a Private Fully Fenced Backyard. Upstairs, You Will Find 3 Generously Sized & Sun-Filled Bedrooms, a Convenient Laundry Room & Charming Balcony Where You Can Enjoy Reading With a Scenic Views Of The Escarpment. The Primary Bedroom Includes a Large Window, Walk-In Closet and 4-Piece Ensuite Bath. The Professionally Finished Basement Provides a Versatile Space Ideal For a Home Gym, Office, In-Law Suite Or Entertainment. Added Bonus, The Home Is Equipped With a Whole-House Soft Water System, Ensuring Enhanced Water Quality For Daily Use. Enjoy The Privacy Of Your Backyard Perfect For Relaxing, Gardening, Or Entertaining Guests. This Property Nestled In a Peaceful Neighbourhood Near Lush Green Spaces, With Breathtaking Views Of The Escarpment And Offers a Serene Living Experience Away From The Hustle & Bustle. It is Conveniently Located Within Walking Distance To Essential Amenities, Including a Grocery Store, Bank & Medical Facility, Very Close To Top Rated Schools, Parks, Shopping, Restaurants, Milton Go Train, Milton Hospital & Major Highways. Don't Miss This Exceptional Opportunity! (id:35762)
Zolo Realty
316 - 260 Malta Avenue
Brampton, Ontario
Welcome to this beautiful never lived in unit with fantastic amenities! Located in a highly sought after neighbourhood conveniently located near highways, transit, shopping, restaurants and more! This unit offers open concept living boasting natural light with an oversized balcony! Fantastic amenities include BBQ, dining, area, kids play area, spin/yoga room, multi purpose lounge, private dining area, training gym, co-working hub, kids play room, outdoor yoga/meditation area and boardroom. Don't miss this one! (id:35762)
Century 21 Leading Edge Realty Inc.
91 Regal Road
Toronto, Ontario
Spectacular new construction with panoramic views from all levels. Heated floors, multiple terraces and walkouts. High ceilings, bsmnt walkout. Truly incredible layout. Heated driveway, sprinkler system. Control 4 lighting system. High end luxury appliances. " Tarion New Home Warranty" included. (id:35762)
Sutton Group Old Mill Realty Inc.
212 Roxton Road
Oakville, Ontario
Welcome to 212 Roxton Road the only semi-detached home on the street with no rear neighbours and spectacular views from the third floor. On a clear day, you can see the Skyway Bridge and the Lake Ontario shoreline, making this home truly one of a kind. This spacious, light-filled home features 4 bedrooms and 4 bathrooms, with hardwood floors throughout (except in the finished basement). The third floor is currently used as a serene master retreat, but it could easily be transformed into a family room or studio with breathtaking views. On the second floor, you'll find another primary bedroom with soaring cathedral ceilings and a renovated ensuite, plus two additional bedrooms and an updated 4-piece bathroom. The main floor offers a stunning white kitchen with granite countertops, a 5-foot island, full-height cabinetry, and loads of storage perfect for family living and entertaining. Step out to a private, sun-filled backyard with new interlocking stonework, ideal for summer barbecues or quiet mornings with coffee. The professionally finished basement adds even more living space with a large recreation room, office or guest bedroom, a laundry area, and a spacious cold cellar under the porch. This home has been thoughtfully upgraded with a new HVAC system featuring air filtration, humidifier/dehumidifier, a Google Nest thermostat, new roof (2022, under warranty), and upgraded attic insulation (2023). Bathrooms have been fully renovated with glass shower doors, porcelain tile, modern fixtures, and LED lighting. Windows have also been upgraded to maximize light and energy efficiency. Located just steps from Sheridan College, White Oaks Secondary, schools, parks, shopping, and the Oak Park community centre, this home offers unbeatable convenience and charm. You can even watch your kids walk to school from the second or third floor! (id:35762)
Gowest Realty Ltd.
46 Passfield Trail
Brampton, Ontario
Welcome to this bright and spacious end-unit semi-detached home on a premium corner lot, offering 4 bedrooms and 3 bathrooms in the heart of Castlemore, one of the area's most desirable neighborhoods. Situated on a premium lot with no sidewalk, this home provides extra parking, enhanced privacy, and more usable outdoor space. Step inside to find a spacious hallway with soaring ceilings at the staircase, creating a grand and open feel from the moment you enter. The home features hardwood flooring throughout, along with distinct living, dining, and family rooms plus a cozy fireplace in the family room and a main floor den, perfect for a home office or guest room. The renovated open-concept kitchen boasts elegant quartz countertops and flows seamlessly into the breakfast area, ideal for both family living and entertaining. Thanks to its corner premium lot, the home is filled with plenty of natural light, enhanced by customized window coverings that combine style and functionality. Upstairs, you ll find four generously sized bedrooms, including a primary bedroom with a private ensuite. Additional upgrades include a new A/C and furnace, an insulated garage door with opener, and a huge backyard perfect for relaxing or entertaining guests. Conveniently located close to top-rated schools, parks, transit, and within walking distance to groceries, pharmacy, medical/dental clinics, restaurants, gyms, and places of worship, this is a rare opportunity to own a well-maintained, family-friendly home in a high-demand community. (id:35762)
Red House Realty
2 - 42 Toronto Street
Barrie, Ontario
Affordable and freshly updated all inclusive 1 bedroom apartment, just steps to Barrie's vibrant waterfront and exciting downtown amenities. This apartment is perfect for someone seeking an affordable option that doesn't compromise on comfort. Enjoy a private entrance at the back of the building, complete with a covered porch. Inside you'll find a bright space with high ceilings, easy care laminate, built-in shelving that adds character, 4pc bath with shower and tub, tenant controlled heat and a window mount air conditioner for the summer months. Coin operated laundry onsite, well cared for building and 1 parking space available if tenant has a car. (id:35762)
Royal LePage First Contact Realty
133 Trevino Circle
Barrie, Ontario
Convenient location, check! affordability check! finished top to bottom, check! This North end beauty has it all and is located within walking distance to shopping, dining, Rec centre...all the amenities! Open concept main floor with spacious principal rooms, hardwood floors, inside entry to garage and walkout to fully fenced yard. Upper level has 3 bedrooms including a large primary bedroom with his&hers closet and 4pce ensuite with soaker tub. Lower level is complete with a rec room, office/exercise/craft room and a 4pce bathroom! Plenty of room and bathrooms for everyone!! Look no further, welcome home! (id:35762)
RE/MAX Hallmark Chay Realty
Bsmt - 308 Ridgecrest Road
Markham, Ontario
Step into this beautifully updated lower-level suite in the heart of Markhams sought-after Berczy Village. This spacious 1-bedroom plus den unit offers a functional open-concept layout with sleek laminate flooring, pot lights, and a contemporary kitchen with plenty of cabinet space. Enjoy the convenience of a private 3-piece bathroom and your own in-suite brand new washer and dryer. The den, located within the primary bedroom, is perfect for a home office or additional storage. Ideally situated just minutes from top-rated schools like Castlemore Public School and Pierre Elliott Trudeau High School, as well as parks, Toogood Pond, community centres, libraries, and everyday amenities. (id:35762)
RE/MAX Key2 Real Estate
130 Palmer Avenue
Richmond Hill, Ontario
Welcome to 130 Palmer Avenue a beautifully renovated three-plus-two-bedroom bungalow, perfectly set on a spacious 60-foot lot in the heart of Richmond Hill. Inside, you'll find a bright, open layout where the living and family rooms blend seamlessly with the modern kitchen and dining area a perfect setup for family gatherings or entertaining. Three large main-floor bedrooms, each with its own closet, offer comfort and privacy, while the stylish four-piece bathroom adds a touch of luxury. Downstairs, the property features a fantastic in-law basement apartment with its own private entrance, two additional bedrooms, a full bathroom, and a separate laundry room. Flooded with natural light from a large window, this space is ideal for extended family, guests, or as a rental unit for additional income. Step outside to your private backyard oasis, complete with lush greenery and a sparkling pool perfect for summer gatherings or quiet evenings. Just a short stroll to Yonge Street and downtown Richmond Hill, this location offers easy access to shops, dining, parks, and public transit, making it an excellent choice for families and investors alike. (id:35762)
Soltanian Real Estate Inc.
26 Ivy Jay Crescent
Aurora, Ontario
Welcome to 26 Ivy Jay crescent! A gorgeous 2-storey detached 4 bedroom home in the well sought after community of Bayview Northeast in Aurora! Hardwood floors throughout a very well thought open concept layout, with a formal living room and a grand principal dining area. Family room open to the designers kitchen with built in appliances and breakfast area, flowing just right with the soaring 9 ceilings. A principal bedroom with its own sitting area and 5 piece ensuite, with 3 well appointed bedrooms additionally. A full basement with a bright walk out waiting for your own personal touch for limitless potential! Minutes from great schools, best shops, restaurants and HWY 404 (id:35762)
Royal LePage Your Community Realty

