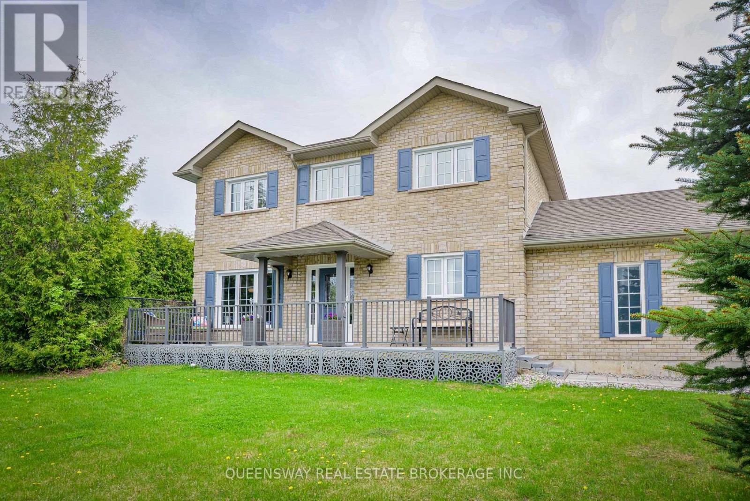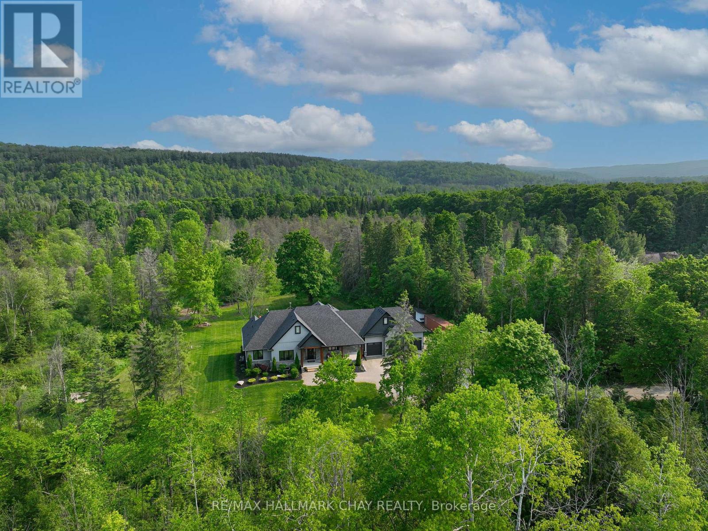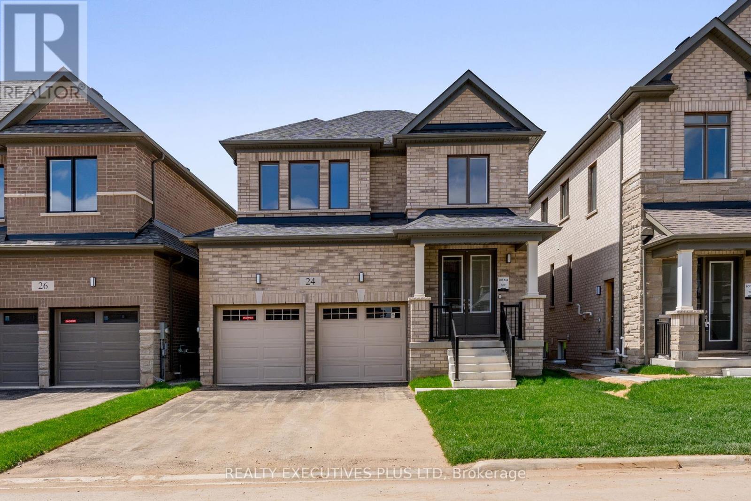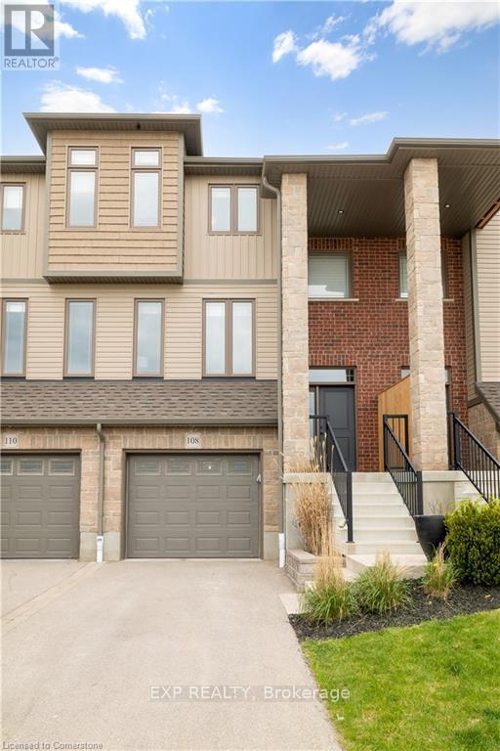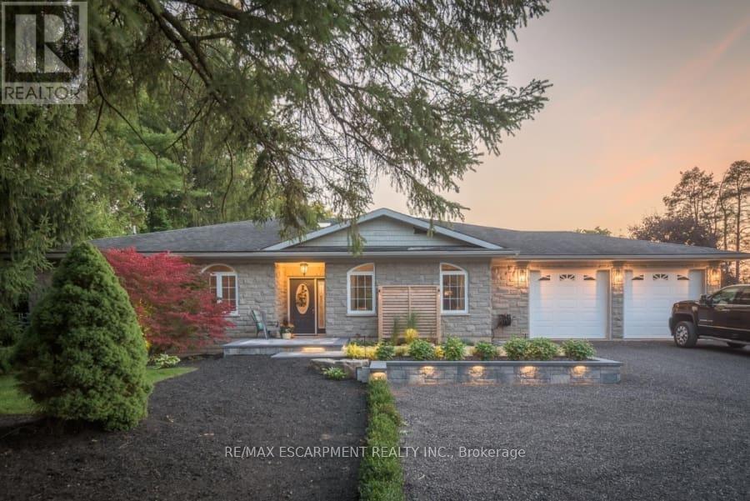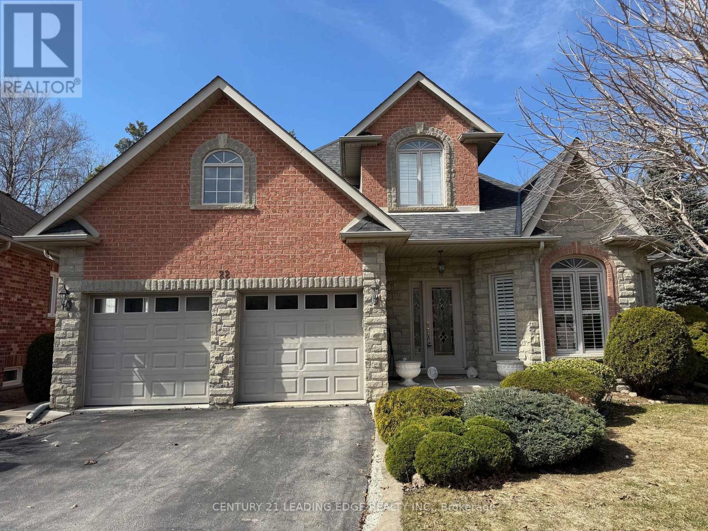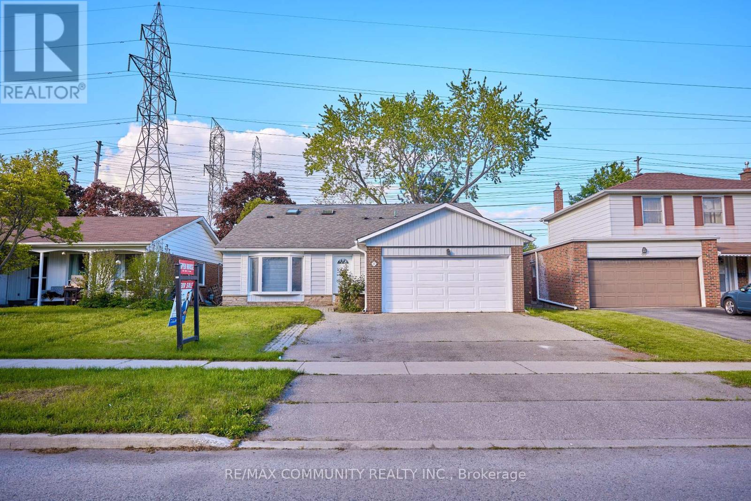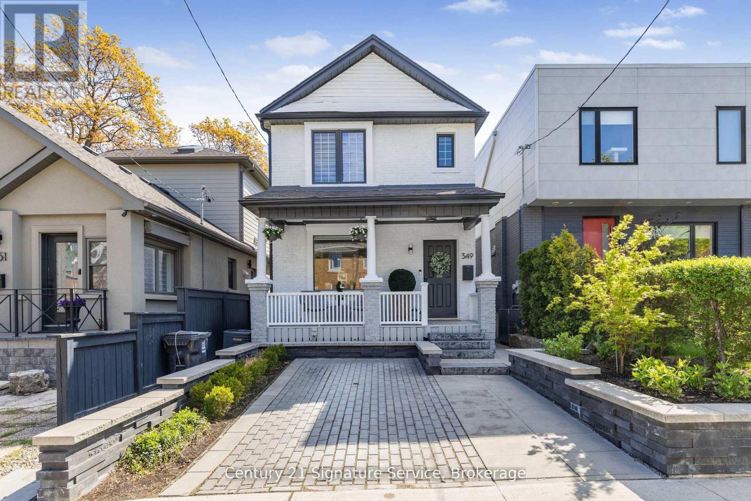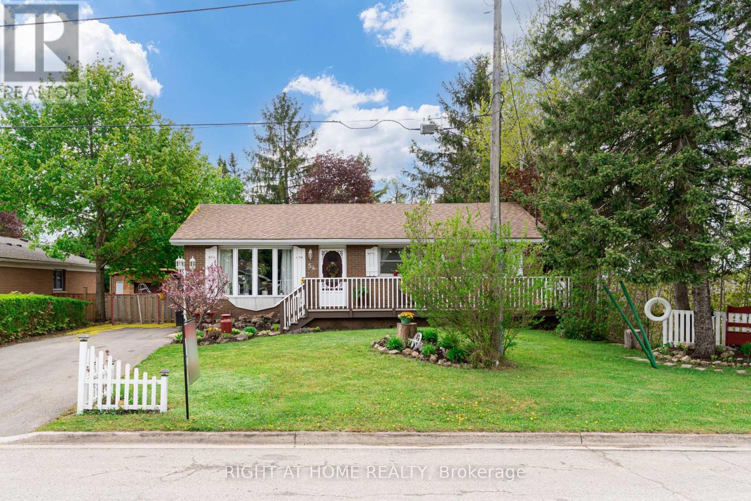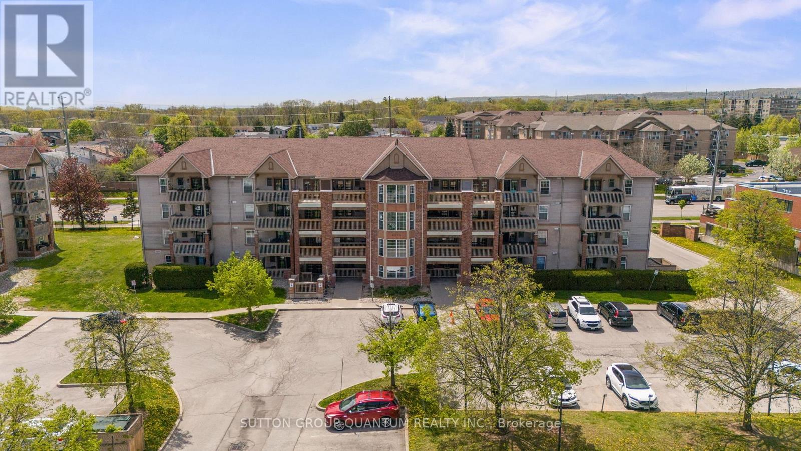10 Lewis Drive
Orillia, Ontario
Welcome to 10 Lewis Drive The Complete Package in the Heart of Orillia. This beautifully updated, fully detached, all brick home offers 3+1 bedrooms, 4-bathrooms and sits proudly on a spacious corner lot in one of Orillia's most walkable neighbourhoods. With 1500 sq ft of living space plus a fully finished basement, this home blends modern comfort with family-friendly function. Step inside to discover new flooring throughout the main level, an updated kitchen perfect for entertaining, and generous living areas filled with natural light thanks to newer windows (2018). The finished basement offers a flexible fourth bedroom, additional living space, and a 3-piece bathroom ideal for guests, a home office, or teen retreat. Outside, enjoy summers in your private inground pool, entertain on the pool deck, or simply relax in your fenced and private backyard oasis. Bonus features include a double attached garage, a newer furnace (2022), and unbeatable location walking distance to shops and neighbourhood schools. Public transit a short walk away.Whether you're upsizing, relocating, or searching for that ideal family home, 10 Lewis Drive checks every box. (id:35762)
Queensway Real Estate Brokerage Inc.
667256 20th Side Road
Mulmur, Ontario
Welcome to this beautifully designed, custom-built Bungalow nestled on 8.68 private acres in the heart of Mulmur a rare opportunity to own a fully finished residence that effortlessly combines refined craftsmanship with the natural beauty of its surroundings. Set well back from the road for ultimate privacy, this stunning home is surrounded by mature trees and features its own network of serene trails, ideal for exploring the great outdoors year-round. Inside, you'll find an open, flowing layout with luxurious finishes throughout. The heart of the home is the gorgeous custom kitchen, designed to impress with a massive centre island perfect for hosting, gathering, and making lasting memories. Just off the triple car garage, that is fully insulated and heated you will find a spacious mudroom with built-in shelving offers the ideal drop zone for gear and outdoor essentials after enjoying Mulmur's many recreational opportunities from hiking and biking to skiing and snowshoeing. The primary bedroom offers the perfect retreat, with huge ensuite bath and walk in closet. As an added bonus, the finished basement offers even more living space with three additional bedrooms, a bathroom, huge living area, large storage space and cold cellar. This is truly the home for the pickiest of Buyers, and will surely impress! Whether you're entertaining indoors or enjoying the peace and quiet of your private forest, this home offers a lifestyle of comfort, elegance, and adventure all within easy reach of major routes for commuting or weekend escapes. Features: Custom Built in 2019, Large Covered Deck off the Back, Tons of Parking, Heated/Insulated Triple Car Garage, Fully Finished Basement w Two Additional Bedrooms, Wood Burning Fire Place in Large Great Room. (id:35762)
RE/MAX Hallmark Chay Realty
24 Tyler Avenue
Erin, Ontario
Welcome to Erin Glen; the perfect place for families to put down roots. A host of carefully-planned amenities are sure to turn neighbours into friends, while just beyond the community, a variety of services, shops and more means that residents are never far from what they need. At Erin Glen, you are invited to experience a deeper, more meaningful connection to nature, and to live a happier and healthier lifestyle. This master-planned community is just 12 minutes from Caledon Village and close to Brampton, Georgetown, Guelph, and Orangeville. 24 Tyler Avenue is a spectacular example of Cachet Homes Impeccable Design and Construction. The Natural Light that the ELORA model captures showcases the gorgeous upgraded Bleached Wide Plank Flooring. This bright and inviting environment is perfectly complemented with upgraded matching Stairs and Metal Pickets providing an element of luxury and sophistication. The Open Concept Kitchen with walkout to rear yard, flows seamlessly into the Great Room for entertaining. The Kitchen blends nicely into the rest of the home with the light-coloured upgrade cabinets, large island and breakfast bar, and tasteful stone countertops. The spacious second floor landing presents a continuation of the main level's elegant flooring while inviting you into the four generous sized bedrooms. The Primary Bedroom has a double door entry, coffered ceiling, walk-in closet and a spa-like ensuite equipped with a frameless glass shower and soaker tub. Will You Be One Of The Fortunate Few To Call Erin Glen Home! (id:35762)
Realty Executives Plus Ltd
188 Rea Drive
Centre Wellington, Ontario
Presenting a captivating 2-storey, Never lived in dechated home in the highly sought-after Fergus neighborhood, renowned for its appeal to families. Within walking distance to parks, the scenic Cataract trail, the majestic Grand River & the vibrant historic downtown, this residence offers over 3700 square feet of luxurious living space. Crafted by award-winning builder every detail exudes quality and elegance. Step inside to discover towering 9' ceilings, pristine kitchen counter top, high end light fixtures throughout & an open-concept layout suffused with natural light. The gourmet kitchen is a chef's delight, private office along with a convenient laundry on the main floor, top-of-the-line built-in stainless-steel appliances. The adjacent dining area seamlessly flows into the inviting living room, enhanced by an elegant fireplace. carpet free hardwood floor covers stairs and hallway. Conveniently, a walkout porch and balcony offering an ideal retreat and back yard lots of space for outdoor gatherings. Ascending to the upper level, five spacious bedrooms await a catering to the needs of modern families. The primary suite stands out with its generous closet space & lavish en suite bath, featuring a double vanity with a makeup area, quartz countertops & luxurious, oversized glass shower. No detail has been overlooked in this exquisite home. Experience the epitome of luxury living in Fergus schedule your private viewing today & make this dream home yours. (id:35762)
Homelife/miracle Realty Ltd
108 Loxleigh Lane
Woolwich, Ontario
Welcome to 108 Loxleigh Lane, a beautifully designed freehold 2-story townhome in the heart of Breslau. Nestled in a vibrant, family-friendly neighbourhood with exciting development plans for a future school, convenient commercial spaces, and enhanced transit options to the nearby KW Go Train Station. Step inside and be greeted by soaring 9ft high ceilings and elegant engineered hardwood flooring on the main level. The bright and open-concept main floor features a stylish kitchen with gorgeous two-toned cabinets, a gas stove, and ample counter space perfect for cooking and entertaining. The spacious living and dining areas flow seamlessly, with large windows that fill the space with natural light. A convenient 2-piece powder room completes the main floor. Upstairs, you'll find two generously sized bedrooms, each with its own private ensuite and walk-in closets, providing ample storage a rare and sought-after feature! The master ensuite offers a luxurious curbless shower for added convenience and style. Thoughtful touches continue throughout the home, including Hunter Douglas blinds for privacy and style, as well as the convenience of reverse osmosis for purified water and a high-capacity water softener (owned). Enjoy your morning coffee on the balcony. Relax in the fully fenced backyard, which features a patio space ideal for outdoor entertaining. The single-wide garage offers tandem parking for two vehicles, plus extra storage space or room for a small home gym. This move-in-ready gem offers a low-maintenance lifestyle without compromising on style or convenience. Don't miss your chance to be part of this dynamic and growing community! (id:35762)
Exp Realty
715 Robson Road
Hamilton, Ontario
Are you looking for a custom built 3,161 square foot bungalow that sits on 2 acres? This is the one for you. Located just north of Waterdown, this 3+2-bedroom, 3-bathroom home offers the perfect blend of convenience and tranquility. With the grounds beautifully landscaped, this property does not disappoint! The spacious kitchen features an island, quartz countertops, beautiful backsplash, and a pot filler - ideal for entertaining! One of the highlights of the home is that you can enjoy your very own indoor swim spa all year-round! The oversized 2-car garage provides entry to both the main level and basement, providing ultimate ease of access. This home is close enough to be catered to by Uber Eats but far enough to feel off the grid. Your dream retreat awaits! RSA. (id:35762)
RE/MAX Escarpment Realty Inc.
22 Putney Road
Caledon, Ontario
Don't miss this rare opportunity. Tucked away in a quiet enclave of Executive homes, Lies this stunning Bungaloft on a perfect pie-shaped lot backing onto Conservation Land with mature trees and Biosphere Walking/Hiking Trails. Located a short Distance to all amenities of Caledon East. Step in the front door to high Vaulted ceilings and a open concept floor plan. An upgraded Chefs Kitchen with Granite counter tops and walks out to your beautiful private backyard garden. Perfect for hosting guest. A large main floor Primary Suite with a scenic backyard view, 4 piece ensuite bathroom with Jacuzzi style tub and walk-in closet. California Blinds, Crown moldings, Tray ceilings, Gas fireplace and warm Hardwood floors. A large partially finished basement with high ceilings, bathroom / plumbing already roughed-in, awaits your finishing touches. Water Softener System. An award winning private backyard oasis straight out of Better Homes + Gardens Magazine. This house has a practical layout and is large enough to accommodate Extended family. Main floor laundry and direct Inside access to your two car garage with high Ceilings. Additional two more parking spaces on the driveway. Welcome Home. (id:35762)
Century 21 Leading Edge Realty Inc.
71 Willowridge Road
Toronto, Ontario
Welcome to Your Dream Home! Situated on a generous 50x130 ft lot, this beautifully maintained home offers the perfect combination of comfort, convenience, and charm. Located just minutes from major highways (401, 427, 27, 409) and Pearson International Airport, this property is ideal for both commuters and frequent travelers. With shopping centers nearby and the upcoming Eglinton LRT just steps away, this location provides exceptional connectivity whether you work from home or commute downtown. The fully fenced backyard backs onto serene green space, complemented by mature gardenscreating a private outdoor oasis. double car garage. Inside, the home features a spacious primary bedroom with a 2-piece ensuite, large closet, and oversized windows that welcome abundant natural light. Two brand-new fridges add to the modern upgrades. A unique highlight: Two separate basement unitsone accessible through the main home and another with a private entrance from the backyardoffering excellent potential for in-law suites, rental income, or multi-generational living. Recent upgrades include: Freshly painted interior and exterior siding Renovated bathrooms Elegant custom shutters Abundant recessed lighting Kitchen with new granite countertops and modern backsplash Located in one of Torontos top-rated school districts, with access to: Parkfield Junior School Transfiguration of Our Lord Catholic School Martin Grove Collegiate Institute Félix-Leclerc Elementary School This is a rare opportunity to own a versatile and move-in ready home in a highly sought-after neighborhood. Don't miss it! (id:35762)
RE/MAX Community Realty Inc.
349 Windermere Avenue
Toronto, Ontario
Welcome to 3-Bedroom Modern Living in the Heart of High Park-Swansea! Located in one of Torontos most sought-after neighbourhoods, this beautifully renovated home offers the perfect blend of style, function, and location. Featuring 3 spacious bedrooms and 3 modern washrooms, this property is ideal for families, professionals, or investors alike. Step inside to an open-concept main floor, contemporary kitchen with stainless steel appliances, and a cozy gas fireplace in the family room perfect for entertaining or relaxing. The walk-out from the kitchen leads to a newly renovated backyard complete with a stylish louvred pergola and large shed,creating a private outdoor retreat. Parking is a breeze with a front parking pad, rare and valuable feature in this area eliminating the need for street parking. The separate entrance to the lower level opens the door to income potential or a private in-law suite, with enough space to create a fully self-contained apartment. Situated in the highly regarded School catchment, and just steps from the shops and restaurants along Bloor West Village. Enjoy quick access to TTC, subway lines, and major highways, making commutes to downtown or weekend getaways seamless. This home checks all the boxes: modern upgrades,family-friendly layout, unbeatable location, and rare city conveniences. Dont miss your chance to live in one of Torontos best communities. (id:35762)
Century 21 Signature Service
54 Cook Street
Halton Hills, Ontario
Welcome to 54 Cook Street in Acton! This 3+1 bed, 2 bath bungalow is located on a quiet street with a large front porch. The open concept main floor features hardwood floors and access to the backyard. The open concept kitchen features tile floors and eat in area. The bedrooms have hardwood floors, closets and windows. Finished basement has a large rec room and fourth bedroom with an ensuite bathroom. Laundry in the basement. The backyard retreat is perfect for relaxing and is surrounded by mature trees. The deck is the perfect place for family dinners during the warm summer months and cool fall evenings. Close to schools, public library, parks and Fairy Lake. (id:35762)
Right At Home Realty
319 - 1415 Lawrence Avenue W
Toronto, Ontario
WELL-MAINTAINED TWO-BEDROOM TWO-BATH CONDO IN AN UNBEATABLE LOCATION! Welcome to effortless urban living in this immaculate 2-bedroom, 2-bathroom condo, perfectly positioned near restaurants, grocery stores, Yorkdale Mall, and major retailers! Whether you're a first-time buyer, investor, or downsizer, this move-in-ready gem offers unbeatable convenience with quick access to public transit, parks, the subway, and major highways. Inside, pride of ownership shines through with a bright, functional kitchen featuring a breakfast bar, ample cabinet storage, and easy-care tile flooring, all seamlessly flowing into an open-concept living space filled with natural light from a large window that frames a city view. The warm, neutral tones and well-proportioned layout create an inviting atmosphere, perfect for relaxing and entertaining. The generously sized bedrooms offer excellent storage, including a primary suite with a private ensuite and a spacious second bedroom with a Juliette balcony and walk-in closet. Enjoy the ease of ensuite laundry, an owned surface-level parking spot close to the building entrance, and an exclusive 5x5 ft locker for extra storage. Set in a well-maintained building with ample visitor parking, an exercise room, and a party room, this is your chance to own a fantastic condo in a prime location! (id:35762)
RE/MAX Hallmark Peggy Hill Group Realty
305 - 4003 Kilmer Drive
Burlington, Ontario
Low-Rise Living In Burlington! This Bright & Open Concept 2 Bedroom Condo Is Perfect For Those Who Want To Avoid Crowded Lobbies & Concrete Towers. This Unit Features 2 Spacious Bedrooms & A 3Pc Bath, 1 Parking & 1 Locker. Boasting 860Sqft This Condo Allows Maximum Comfort & Space For All Your Furniture! You Are Welcomed By A Large Living Room Area That Fits A Full Size Couch & Dining Table. The Living Room Flows Into The Large Kitchen Area With Full Size Stainless Steel Appliances & A Kitchen Island. Enjoy Your Morning Coffee On the Oversized Balcony Surrounded By Trees. BBQ's Are Allowed On The Balcony! Conveniently Located Just Steps To Parks & Major Retailers, And Just Minutes To QEW, 407. (id:35762)
Sutton Group Quantum Realty Inc.

