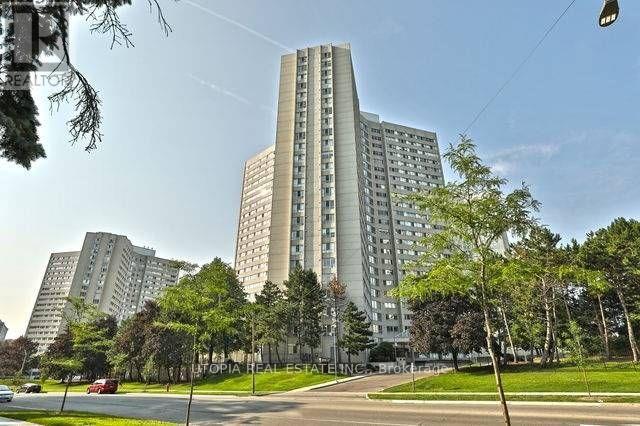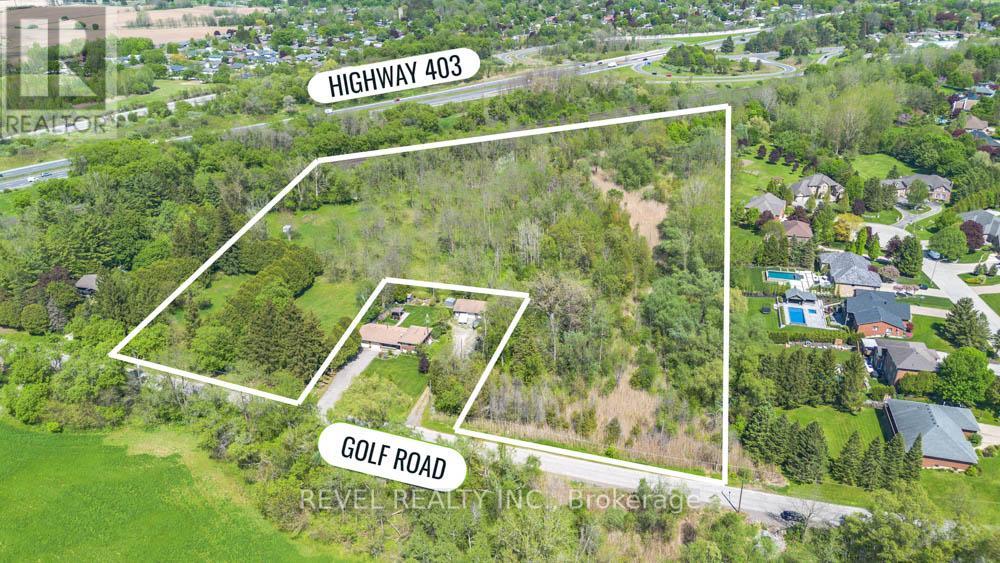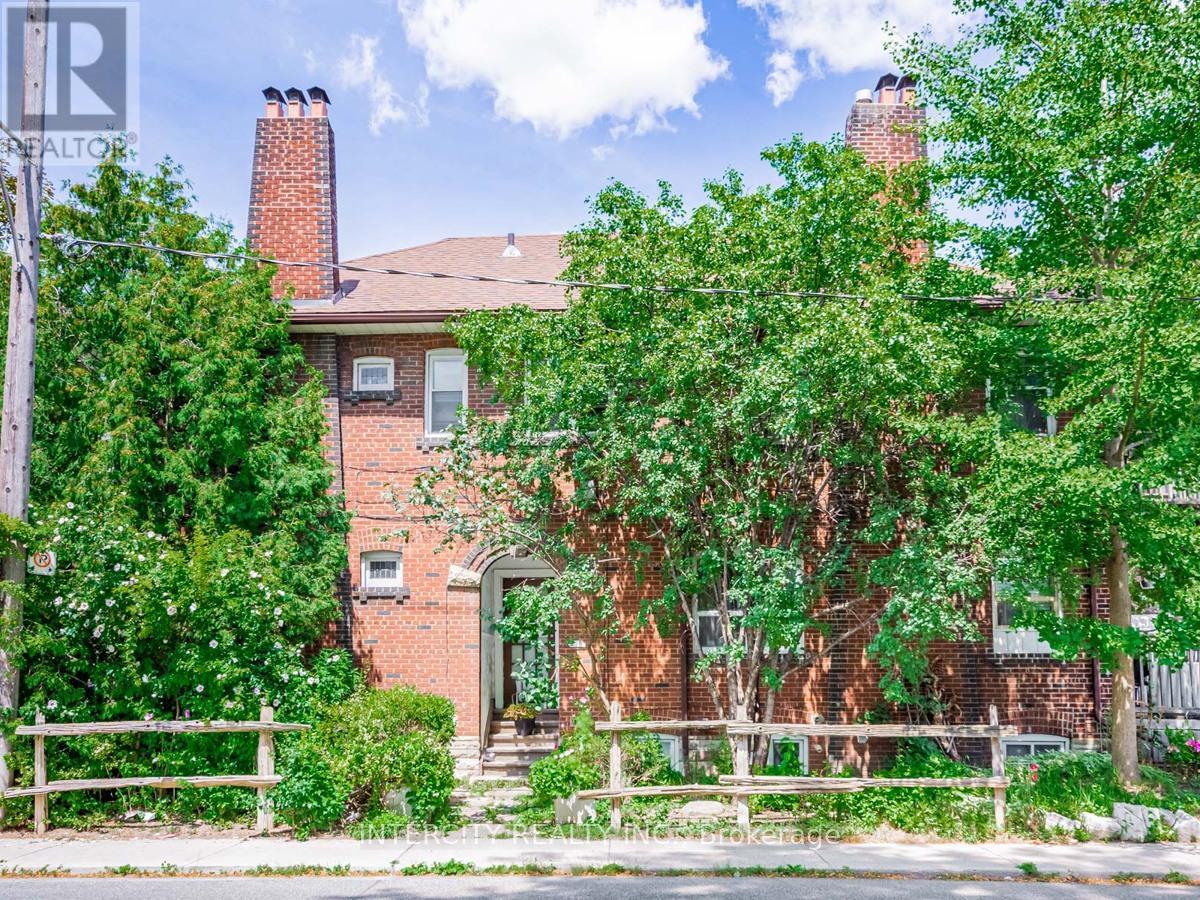Main - 35 Woodward Avenue
Toronto, Ontario
Welcome To This Thoughtfully Designed 2-Bedroom Unit Featuring A Spacious And Functional Layout. Enjoy The Convenience Of Having One Bedroom On The Main Floor And A Second Private Bedroom Located In The BasementPerfect For Added Privacy, Guests, Or A Home Office. The Basement Also Offers Additional Storage Space To Help Keep Your Living Areas Clutter-Free.Nestled In An Amazing Neighbourhood, You're Just Steps Away From The Streetcar, Making Commuting A Breeze. This Home Offers The Perfect Combination Of Comfort, Space, And Unbeatable Urban Convenience. (id:35762)
RE/MAX Dash Realty
1809 - 3700 Kaneff Crescent
Mississauga, Ontario
Fantastic Layout That Makes It Feel Much Larger Than 838 Sq Ft. Tons Of Windows And Light Streaming Thru. Clean As A Whistle...Parquet Flooring And Ceramics Throughout. Easy Living Just Steps Away From Square One, Transit And All Of The Conveniences Of That Area. Fantastic Opportunity!, Well Cared For Building. (id:35762)
Utopia Real Estate Inc.
116 - 75 Queens Wharf Road
Toronto, Ontario
Living at 116-75 Queens Wharf Road truly offers the best of downtown Toronto living with the feel of a house, but at a fraction of the cost! This rare ground-floor condo provides private, street-level access, so there's no need to wait for elevators; just step in and out with ease. As other owners have done you could, run a business from here as well. Inside, the oversized den is double the size of typical dens in the building and versatile enough to be converted into a second bedroom, home office, or even a full personal gym, as it has been before. You'll also enjoy direct indoor access to the building's premium amenities, including a gym, pool, and lounge. Located steps from lush green space, a dog park, top restaurants, nightlife, and the waterfront, this unit offers unmatched convenience, flexibility, and value in the heart of the city. Includes Parking+locker! (id:35762)
Royal LePage Signature Realty
475 Blackburn Drive
Brant, Ontario
Presenting the stunning, brand new Losani Home! Introducing the Millbank, a modern, luxury four-bedroom, two-and-a-half-bathroom home, located in the highly sought-after West Brant community. This elegant two-story, detached residence showcases an open-concept main level featuring a formal living room, spacious great room, and a separate dining room all filled with natural light, creating an inviting space perfect for entertaining.The home is adorned with Caesarstone countertops throughout, complemented by undermounted sinks. The primary ensuite offers a luxurious tiled walk-in shower with a frameless glass door. A beautiful solid oak staircase with metal spindles gracefully connects the main floor to the second level.Currently at the drywall stage, this home provides the exciting opportunity for purchasers to choose their colors and finishes. The basement is roughed in for a three-piece bathroom, offering future customization potential. A show-stopping three-sided gas fireplace takes center stage in the great room, while pot lights illuminate the main floor and exterior.Additional features include a double-car garage with inside entry and a two-car driveway, providing ample parking and convenience. Don't miss the chance to own your dream home your ideal living space awaits! (id:35762)
Ipro Realty Ltd.
49 Park Street
Barrie, Ontario
Charming character filled century home on corner lot. Short walk to Barrie's waterfront, parks and vibrant downtown. Zoning is RM2 allowing for multi family development. Front foyer welcomes you into this traditional 2 storey 4 bedroom home. The main level includes a formal dining room/living room, (original large living room was used as the master bedroom with ensuite by previous owner ... this living room was fully gutted to studs and has classic high baseboards and window trim. (This room could also be a fantastic nanny area). Kitchen has access to back porch plus mud room plus walk through to formal dining room plus hallway access to entire main floor. Thousands spent on upgrades (see attachment list): Electrical, insulation, lights, windows, doors, bathrooms, furnace, driveway and more. Second floor has 3 good size bedrooms with closets ... one has been fully gutted to studs and reno'd. 2 new bathrooms on main floor were created 2015. Main bath shared with laundry. This home has a side covered porch overlooking a landscaped fully fenced yard with unistone walk path. Rear entry is a handy mud room with storage. Basement is traditional stone that is dry and has room for storage. Hot water tank is rental. Driveway and curb were widened into double which holds 4 vehicles. 2 quality sheds (burgandy built by menonites with reinforced flooring and metal roof). Tenants willing to move or stay. Very well maintained home. (id:35762)
RE/MAX Crosstown Realty Inc.
248 Front Street N
Trent Hills, Ontario
Elegant Waterfront Living in Campbellford - Discover This Contemporary 2-Bedroom Bungalow-Style Apartment, Perfectly Situated Just A Short Stroll From All Town Amenities. This Thoughtfully Designed Residence Offers The Option Of Being Leased Fully Furnished With Refined, Modern Decor Or Unfurnishes For Those Wishing To Add Their Personal Touch. Enjoy The Tranquility And Charm Of Waterfront Living In A Stylish Home That Blends Convenience And Natural Beauty. (id:35762)
Homelife/future Realty Inc.
47 Shepherd Drive
Barrie, Ontario
Elegant All-Brick Residence on Premium 33' Lot! Experience elevated living in this impeccably designed 4-bedroom, 2.5-bath home showcasing a sophisticated open-concept layout. The sun-filled family room is anchored by a beautiful gas fireplace, while wide-plank flooring (no carpet on the main), custom zebra blinds, and rich hardwood stairs add warmth and character. The chef-inspired kitchen boasts a grand centre island and flows effortlessly to a cedar deck and fully fenced backyard, perfect for outdoor gatherings. A "Sunshine Basement" with oversized windows offers incredible potential for a bright, spacious lower level. Enjoy the convenience of an oversized 2-car garage with 8' extra-tall doors, and retreat to a serene primary suite complete with a walk-in closet and spa-like ensuite. This exceptional home is move-in ready and filled with thoughtful upgrades throughout. (id:35762)
Right At Home Realty
242 Carlton Street
Toronto, Ontario
Incredible opportunity to lease a beautiful, one-of-a-kind commercial unit in the heart of Downtown Toronto, just steps from the corner of Carlton & Parliament in the vibrant and historic Cabbagetown neighborhood. This bright and stylish street-level retail unit features a striking oversized display window, trendy exposed brick walls, and soaring 11 ft ceilings, creating an inviting and modern space that is perfect for a wide variety of business uses. Ideal for coffee shops, restaurants, bakeries, boutique retail stores, service providers, and more. The unit is in move-in ready condition, with a private street entrance, 1 washroom, and a small office/storage room at the rear. 1 parking spot included. Enjoy excellent accessibility via the DVP, TTC (24/7), and easy walking and biking routes, making this location ideal for high foot traffic and customer visibility. (id:35762)
Keller Williams Real Estate Associates
88 Golf Road
Brantford, Ontario
Exceptional 7.6-acre development lot located in the rapidly growing community of Brantford. Ideally positioned near Brant Golf & Country Club, Hwy 403, and all essential amenities including schools, shopping, and healthcare. This parcel offers incredible potential for residential or green space development (buyer to conduct due diligence with city planning). Size and location make it a prime investment opportunity in a highly desirable area experiencing continuous growth. Rare opportunity to acquire a large tract of land in a desirable and well-connected part of town. (id:35762)
Revel Realty Inc.
106 Narrow Valley Crescent
Brampton, Ontario
Beautifully upgraded Mattamy built, 4 bedroom, detached with fully finished basement in Springdale Neighborhood, upgraded kitchen with Cherrywood cabinets, granite counters, built-in Microwave & Oven, Stainless Steel Appliances & Gas Stove, main Floor hardwood Family Room with Gas Fireplace, Master with W/I closet & 4 piece ensuite and standing shower & Jacuzzi. Basement is fully finished with 3 bedrooms, kitchen & 2 washrooms with private side entrance, access from house to Garage, 4 Car Parking on Driveway, CAC, GDO & Remote, close to all amenities, parking, schools, Transit. (id:35762)
RE/MAX Excellence Real Estate
111 Alberta Avenue
Toronto, Ontario
Great Investment Opportunity, Legal Triplex With Basement Apartment. 3 Municipal Addresses: 111 - 113 Alberta Ave. 276 Benson Ave. & Separate Entrances. 2 Separated Parking (Front & Rear Upto 5 Parking Spaces) Hardwood Floors Thru-Out With 3 Fireplace (Sold As Is Condition). Attached Room Size. (id:35762)
Intercity Realty Inc.
876 Eglinton Avenue E
Toronto, Ontario
High-profile corner building with 2nd-floor office/retail space featuring a private entrance. Excellent exposure across the street with the soon-to-be-opened Leaside LRT Station. Tons of natural light and excellent signage are available. Tim Horton's is to be located on the main floor. (id:35762)
Allcom Realty Services Ltd.












