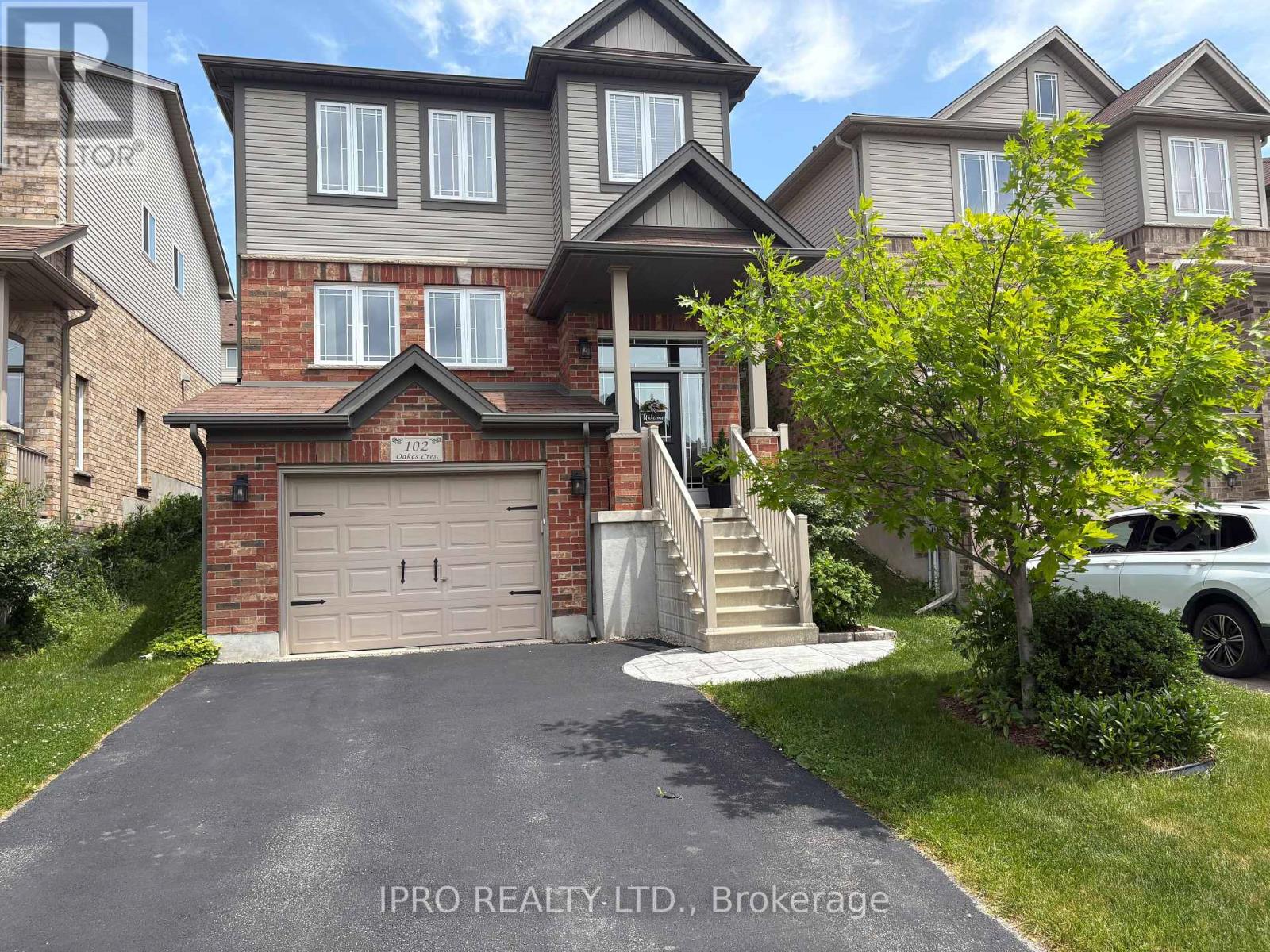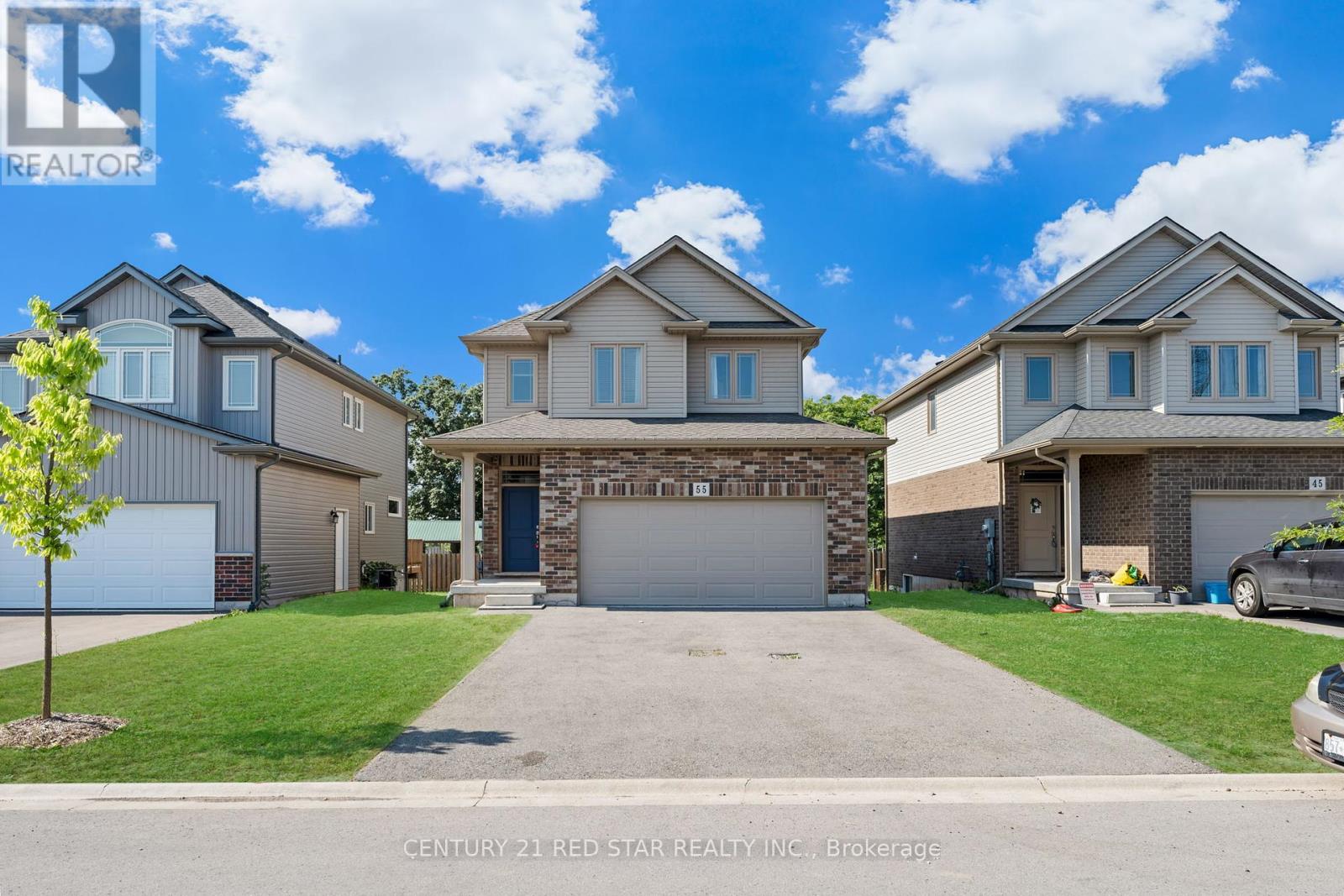2 Eastpark Boulevard
Toronto, Ontario
OVER 2000 SF finished living area! Fabulous 4 level sidesplit with double garage!!! *** 3 bedrooms, 3 baths. *** Open concept *** Newly renovated kitchen (2024) with granite counters, stainless steel appliances, pot lights and skylight. New hardwood floor main floor( 2024). New custom blinds. Family room with walkout to yard and covered patio! *** Separate entry to basement! *** Fireplace *** TTC at your door, close to schools, rec centre, restaurants and parks. Walk to Cedarbrae Mall. Close to Scarorough Town Centre. (id:35762)
RE/MAX Crossroads Realty Inc.
300 Dundas Street E
Whitby, Ontario
Opportunity to Own Well Established Convenience Store in Downtown Whitby. Surrounded by Apartments and On Major Street Heavy Walk in Traffic Area. Entry to the Store from two Roads. Store Opening Hours 8:00AM to 9:00PM and can be extended. Low Monthly Rent, ATM, Bitcoin Machine, Lotto, & Much More. Only Business for Sale. (id:35762)
Index Realty Brokerage Inc.
628 - 6 Greenbriar Road
Toronto, Ontario
Never Before Lived In Spacious 2-Bedroom + Den Condo in Bayview Village, Toronto. This Beautifully Appointed Suite Offers 862 Sq Ft Of Interior Living Space Plus A Generous 138 Sq Ft South-Facing Balcony Totalling 1,000 Sq Ft Of Modern Elegance Over A Quiet Court Yard. Enjoy Sweeping Views Of Downtown Toronto From Your Private Outdoor Retreat. The Upgraded Kitchen Features Two-Tone Cabinetry With Flat Panel Doors, Built-In Appliances, A Porcelain Slab Countertop & Matching Backsplash & An Island With A Waterfall-Edge Porcelain Slab. Recessed Under-Cabinet Lighting Adds Both Functionality & Ambiance. Boasting 2 Full Bathrooms & A Versatile Den, This Unit Combines Luxury With Practical Design In One Of Torontos Most Sought-After Neighborhoods. Walking Distance To TTC Subway Station, TTC Transit, Shops, Parks & Trails. Short Distance From Hospital, Hwy 401 & 404. (id:35762)
RE/MAX Hallmark First Group Realty Ltd.
2212 - 18 Holmes Avenue
Toronto, Ontario
Welcome Home To Your Luxury 1 Bedroom Condo With Spectacular Unobstructed Views from the 22nd Floor! Perfect Location: Steps To Finch Subway, VIVA & GO Stations, Shops, Restaurants & Entertainment; Close to Schools & 401/407 Highways. Functional Open Concept Layout With 9' Ceilings, Modern Kitchen With Granite Countertops, Stainless Steel Appliances, Breakfast Bar & Plenty Of Cabinet Space; Ensuite Bath In Bedroom; Large Foyer Area Can Be Used As A Study Or Office Space. Amenities Include Indoor Pool, Sauna, Gym, 24 Hour Concierge, Rooftop Garden, Media Room, Guest Suites & More. (id:35762)
Right At Home Realty
701 - 155 Yorkville Avenue
Toronto, Ontario
Located In The Heart Of Yorkville This Luxurious 1 Bedroom Plus Den Unit Gives You Access To The Incredible Amenities Available At This Prestigious Location (High-End Shops, Restaurants, Museums Etc...). Unit Includes Modern Finishes, Hardwood Floors, Built In Fridge, Microwave, Glass Cooktop, Washer/Dryer. Steps To The Subway, Hazelton Lanes And Yorkville Access. **EXTRAS** S/S Fridge, S/S Microwave, Cooktop And Washer/Dryer Combo. The Locker Is Located On The Same Floor. (id:35762)
Sutton Group-Admiral Realty Inc.
701 - 155 Yorkville Avenue
Toronto, Ontario
Located In The Heart Of Yorkville This Luxurious 1 Bedroom Plus Den Unit Gives You Access To The Incredible Amenities Available At This Prestigious Location (High-End Shops, Restaurants, Museums Etc...). Unit Includes Modern Finishes, Hardwood Floors, Built In Fridge, Microwave, Glass Cooktop, Washer/Dryer. Steps To The Subway, Hazelton Lanes And Yorkville Access. **EXTRAS** S/S Fridge, S/S Microwave, Cooktop And Washer/Dryer Combo. The Locker Is Located On The Same Floor. (id:35762)
Sutton Group-Admiral Realty Inc.
1 - 156 Overbrook Place
Toronto, Ontario
Welcome To This Freshly Updated 2-Bedroom, 1-Bathroom Apartment Offering A Modern Design And An Ideal Layout For Comfortable Living. Featuring Newly Renovated Bathroom, Fresh Paint Throughout, And Hardwood Flooring, This Home Blends Style With Functionality. Enjoy The Sleek Eat-In Kitchen, Brand New Window Coverings, And Updated Light Fixtures Throughout. Both Generously Sized Bedrooms Offer Double Closets, While The Open-Concept Living And Dining Area Is Perfect For Relaxing Or Entertaining. One Outdoor Parking Space Included. Located In A Prime Area With Convenient Access To Highways 401 & 404, Yorkdale Mall, York University, And The Yonge-University Subway Line. Close To Shopping, Dining, And Transit This Move-In Ready Home Offers Exceptional Value And Lifestyle. Dont Miss Out On This Outstanding Leasing Opportunity! (id:35762)
Royal LePage Connect Realty
102 Oakes Crescent
Guelph, Ontario
Discover your dream home in Guelph! This beautifully maintained two-storey detached home offers 3+1 bedrooms and 3.5 bathrooms, perfectly situated in a prime Guelph location just minutes from highly-regarded schools, convenient shopping, and the University of Guelph.Step inside to bright, open living spaces, professionally painted and designed for comfortable family life. Enjoy upscale finishes throughout, including a convenient upstairs laundry room, a luxurious jet tub in the ensuite for ultimate relaxation, and a new cozy gas fireplace creating a warm ambiance.The beautifully finished basement truly sets this home apart, offering incredible in-law suite potential or an excellent opportunity for supplemental income. Complete with a kitchenette, full 4-piece bathroom, new vinyl plank flooring, and impressive 9-foot ceilings, this self-contained living space provides exceptional flexibility and additional enjoyment.Outside, the professionally landscaped yard is an entertainer's delight, featuring a beautiful deck and gazebo perfect for summer gatherings. This home also boasts new stylish appliances, new central air, and a water softener (all 2024), ensuring modern comfort and efficiency.This is a Guelph GEM! Don't miss this incredible opportunity to own a versatile and meticulously cared-for home in a fantastic community. (id:35762)
Ipro Realty Ltd.
55 Laurent Avenue
Welland, Ontario
Welcome Home! This Home Has It All. 3 Bedrooms Upstairs & 2 In The Builder Finished Basement & 4 Washrooms Including a Full Washroom In The Basement You Can Either Covert It To An In-Law Suite Or Have The Ultimate Kids Hangout. The Main Floor Features Tile & Engineered Wood, A Great Open Concept With A Oversized Kitchen Looking Out To Memorial Park. Upstairs Has 3 Large Bedrooms, 2 Of Which Have Accent Walls & A Primary With A 4 Piece Ensuite, Large Walk-In Closet and Views Of The Park/Great Sunsets. The Basement Has A Builder Finished Separate Entrance, 2 Large Bedrooms, Tankless Water Heater, Large Windows & Room For Storage. With A Large Backyard Backing Onto Memorial Park, A Large Deck, 25 Minutes To Niagara & Minutes Walk To The Welland Canal, You Will Be Entertaining Family Your Family Year Round (id:35762)
Century 21 Red Star Realty Inc.
602 - 25 Neighbourhood Lane
Toronto, Ontario
Welcome to urban living at its finest in this stunning 1+1 bedroom condo at the sought-after 25 Neighbourhood Lane. This beautifully maintained unit features soaring 10-foot ceilings and an open-concept layout flooded with natural light, offering both style and comfort. The sleek modern kitchen is a standout, complete with stainless steel appliances, stone countertops, and a contemporary tile backsplash perfect for everyday living or entertaining. The spacious primary bedroom includes a walk-in closet, while the versatile den is ideal for a home office, reading nook, or guest space. Elegant laminate floors run throughout, enhancing the units warm and sophisticated feel. Enjoy access to top-tier building amenities including a fully-equipped gym, stylish party room, guest suites, and a landscaped outdoor BBQ area for relaxed summer evenings. Just steps from your door, you'll find a pharmacy, doctor, dentist, and convenience store, as well as easy access to TTC, shopping, dining, parks, and scenic walking trails. Whether you're a first-time buyer, busy professional, or savvy investor, this immaculate condo offers a rare blend of comfort, convenience, and lifestyle. Don't miss your chance to call this vibrant, well-connected community home. (id:35762)
RE/MAX Metropolis Realty
Dream Maker Realty Inc.
955 Forestwood Drive
Mississauga, Ontario
Fully Furnished Detach Home in Desirable Erindale neighborhood. Beautiful, move-in ready fully Furnished Home perfect for a family that is relocating to the area and city of Mississauga. This charming 2- story home offers a custom maple kitchen, hardwood floors, upgraded bathrooms, finished basement with laundry, Large windows that fill the home with natural light. Enjoy the private driveway, single-car garage, professionally landscape yard. Prime location Dundas and Erindale, close to McBride Public Elementary school JK-6, Woodland Sr Gr 7-8, St. John XXIII JK-8, St Martin Ss High School and Private schools near by, parks, shopping, and excellent transit access. (id:35762)
Ipro Realty Ltd.
1 Best Court
Oro-Medonte, Ontario
Tucked away on a quiet, prestigious court in Oro-Medonte is a home that captures what so many dream of, peace, space, and sunrises that take your breath away. This custom-built bungalow is more than just a house its a retreat. Set on an oversized double lot with open skies and forested views, it offers the rare luxury of serenity without constant upkeep. Enjoy sweeping views and the freedom to enjoy every inch of your land. You have the freedom to design the outdoor lifestyle you've always imagined from a resort-style pool and charming pool house to a custom play area, winter ice rink, or entertainers dream yard. This is a rare canvas where your vision can come to life. The elegant stone and stucco exterior is complemented by a triple-car garage, plus a detached 750 sqft 4-car garage with oversized doors and 100-amp panel. The detached garage is roughed-in for a 375sqft loft and the ultimate setup for toys, cars, or a dream workshop. Inside the home youll find over 4590sqft of finished living area, soaring 12-ft ceilings in the foyer and great room, 10-inch white oak flooring, and 8-ft solid core doors set the tone for luxury and comfort. The private primary suite features a spa-like 5-piece ensuite and a walk-in closet that feels like its own room. Two additional bedrooms share a 5-piece bath, while the mudroom/laundry space is perfect for family life. The covered porch was made for relaxing mornings with a stone fireplace, built-in TV, and flush-mount infrared heater. And in the basement? A golf lovers dream, your very own professionally custom-built state-of-the-art golf simulator. Endless friendly competition and movie nights too as this expansive space easily transforms into your own private home theatre. Along with a gym, a guest bedroom, a new 4-piece bath, and space for a future bar, and you've got the ultimate entertainment zone. 1 Best Court isn't just a home it's where luxury meets lifestyle, and every sunrise feels like the start of something beautiful (id:35762)
Realty One Group Flagship












