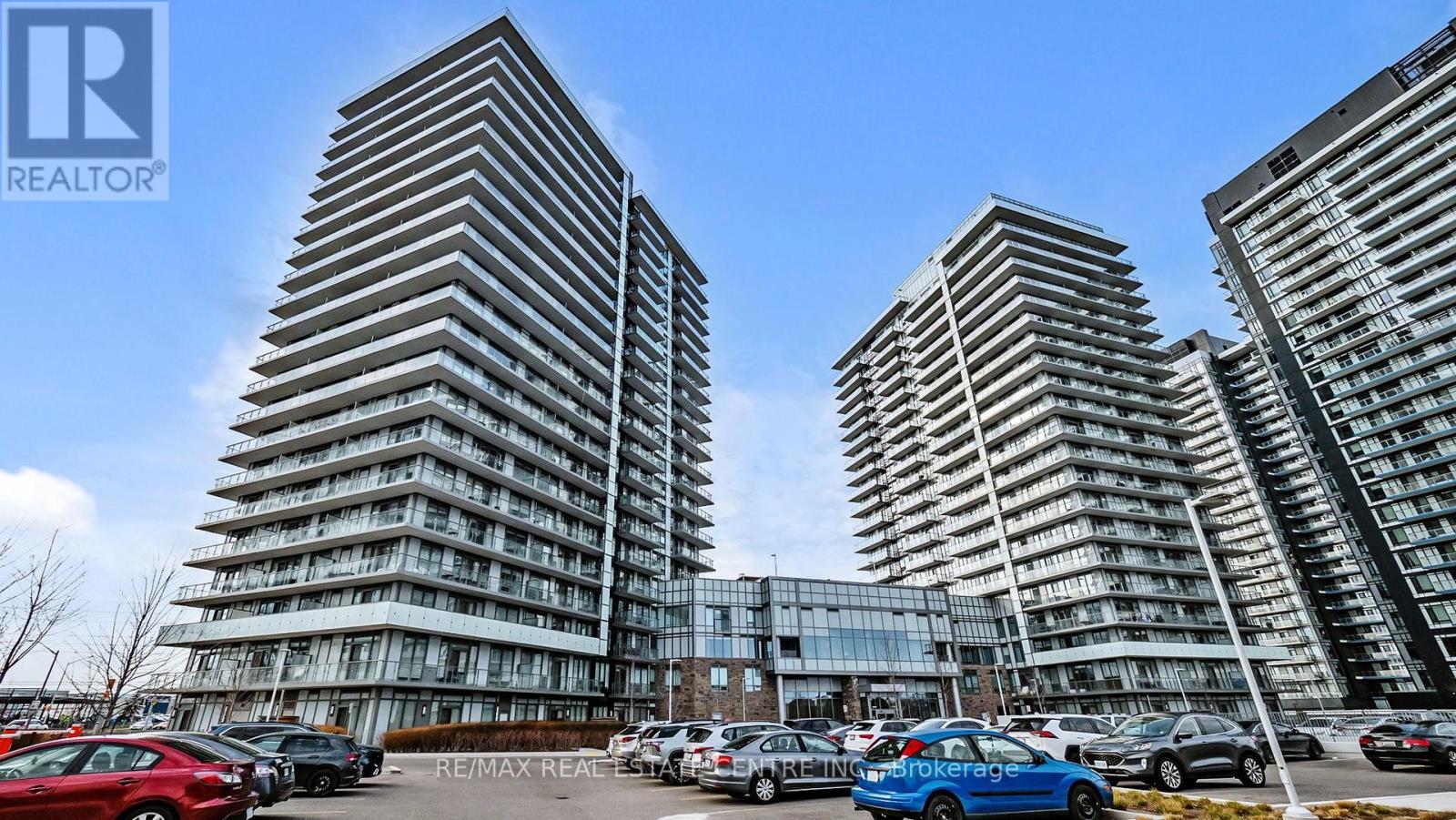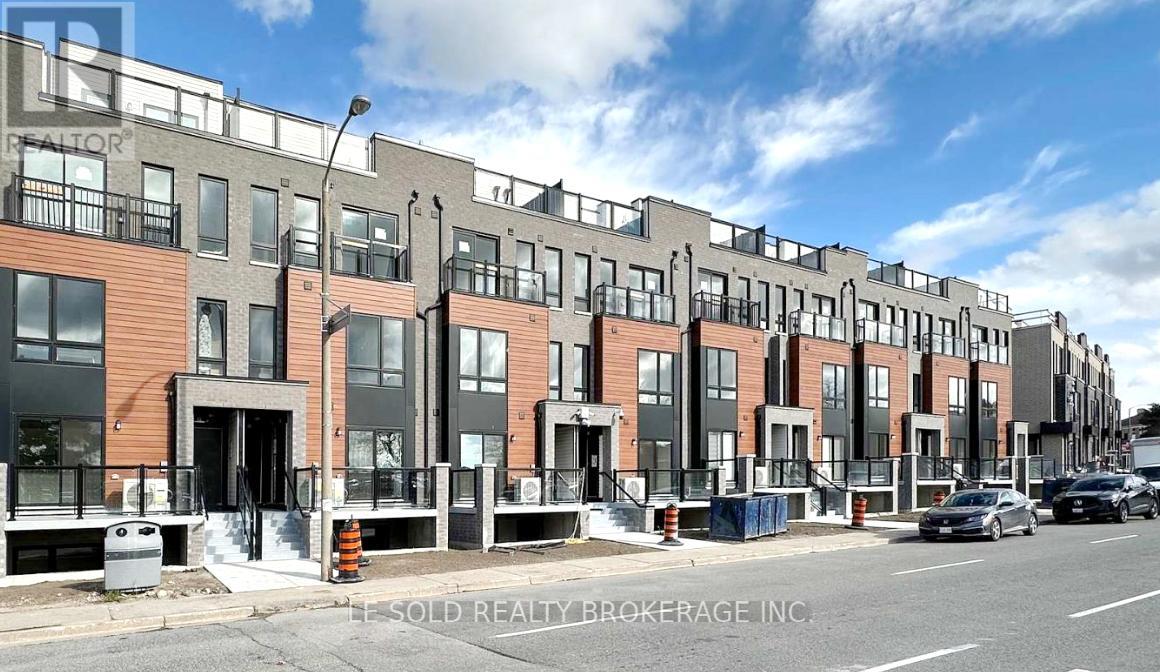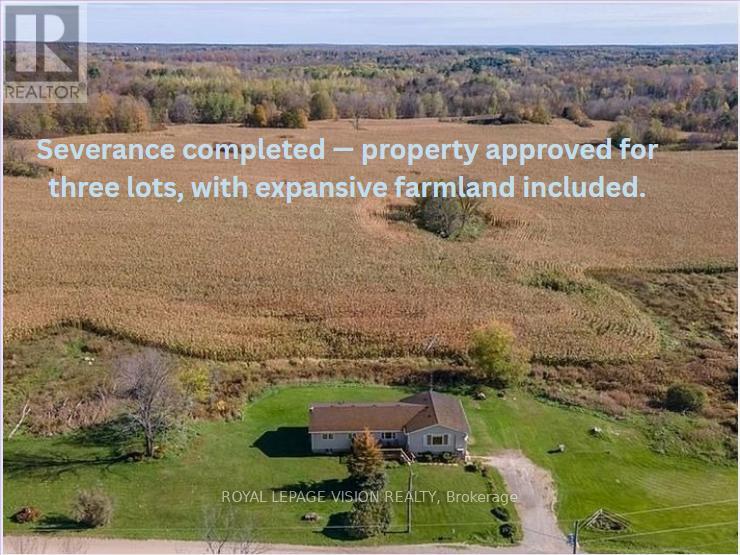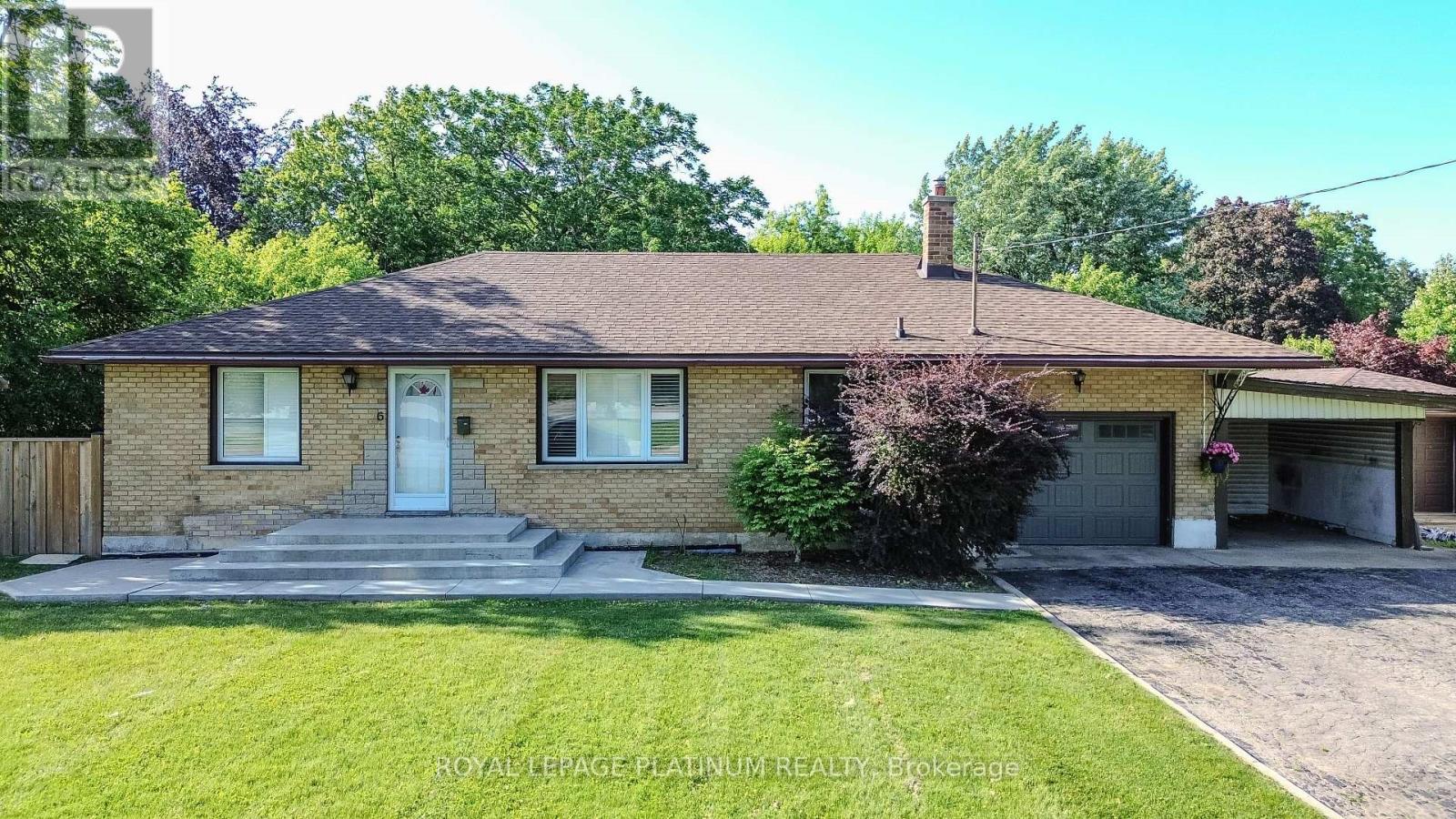221 - 31 Tippett Road
Toronto, Ontario
Spacious 1+1 bedroom condo at Gramercy Park, steps to Wilson subway station and minutes to Yorkdale and Highway 401. (id:35762)
Weiss Realty Ltd.
4 Hipel Avenue
Cambridge, Ontario
Welcome to 4 Hipel Avenue a fully renovated & upgraded all Brick Detached Bungalow with extra deep lot , 3 Bedrooms 2 full washroom plus 2 bedroom rentable basement with 2 separate entrance , Double car garage with total of 8 Car parking, Brand new Vinyl flooring, 24x48 porcelain tiles , Brand new Modern Kitchen with new stainless steel Appliances , New Drapery, freshly painted, fully upgraded both modern washrooms with Quartz's Countertops , conveniently located just minutes away from shopping, schools , parks , 2-3 minutes from Hwy 401 , you'll have everything you need within easy reach. Don't Miss to visit this carpet free Luxury House. (id:35762)
Homelife Silvercity Realty Inc.
2709 - 80 Absolute Avenue
Mississauga, Ontario
Elevate your lifestyle with this elegant 2 bedroom, 2 bathroom condo available for lease in the heart of Mississauga. Offering unmatched convenience to shopping, dining, and entertainment, this residence features 9 foot ceilings, floor to ceiling windows, and over 900 Sq Ft of thoughtfully designed living space. The enclosed kitchen blends traditional charm with modern finishes, complete with granite countertops, stainless steel appliances, and ample cabinetry for storage. A walkout to the lovely balcony adds a touch of convenience, making it perfect for cooking and enjoying meals with a view. The living room is a true showstopper, with floor to ceiling windows that flood the space with natural light and frame breathtaking views of Mississauga's iconic skyscrapers. The primary bedroom feature a 3pc ensuite bathroom, mirrored double closets, and a breathtaking view of the iconic Absolute Towers. The second bedroom offers a mirrored closet and floor to ceiling windows, creating a bright and inviting ambiance. This condo is complete with a 4pc bathroom, ensuite laundry, one underground parking space, and a private locker. Residents enjoy access to exceptional amenities, including a 24-hour concierge, indoor swimming pool, fitness centre, party room, basketball court, and a sauna for ultimate relaxation. Situated just steps away from Square One Shopping Centre, vibrant restaurants, transportation options, and more, this condo is the perfect place to call home. Don't miss the chance to lease this stunning unit and enjoy everything Mississauga has to offer! (id:35762)
Sam Mcdadi Real Estate Inc.
1602b - 4655 Metcalfe Avenue
Mississauga, Ontario
Luxurious Condo Offering an Exquisite Living Experience Welcome to this stunning condominium designed for comfort, style, and functionality. Featuring a thoughtfully designed floor plan with excellent flow, this home is perfect for modern living and entertaining. Enjoy floor-to-ceiling windows, smooth 9 ceilings, and a spacious, open-concept layout that's flooded with natural light. The modern kitchen is a culinary enthusiasts dream, boasting upgraded quartz countertops, full-height cabinetry, and a large island ideal for food preparation and organization. The expansive living room easily accommodates a large sectional and TV setup, creating the perfect setting for relaxing or hosting guests. A versatile den provides ample space for a dining area, home office, or playroom, adding to the units flexibility. Two generously sized bedrooms offer comfort and tranquility, while one of the standout features is the wrap-around balcony with two walkouts offering gorgeous, serene views and the ideal spot to unwind. Situated in a prime location, you're just minutes from major highways (403, 401, 407), Erin Mills Town Centre, top-rated schools, grocery stores, restaurants, Credit Valley Hospital, and scenic parks. Building Amenities Include: Outdoor pool & BBQ area Fully equipped fitness center & yoga room, Theatre room, Stylish party room Two guest suites, Dog washing station Bonus: Parking and locker included for your convenience. Don't miss your chance to own this remarkable unit offering the best in comfort, location, and lifestyle. (id:35762)
RE/MAX Real Estate Centre Inc.
179 Marion Street
Toronto, Ontario
Fabulous turnkey investment property. Perfect for the owner/investor to live in the huge upper unit and have help paying the mortgage with the other units or just rent out the entire property. Great rents! 1 bedroom basement unit (previously rented for $1900 newly vacant)., main floor 1 bedroom unit (previously rented for $2225 newly vacant)., Second/third floor 3-bedroom unit potential rent is approximately $3600-3700 (previously rented for $3400 newly vacant). Modernized top to bottom. Beautiful easily rentable units within a very well-maintained property. All units feature hardwood throughout and ensuite laundries. The upper unit features a gas fireplace, beautiful built-in shelving, exposed brick - tons of period character remains! 3 spacious bedrooms - primary bedroom has a huge deck with lake view and a 3 piece ensuite bathroom. Well-appointed kitchen featuring stainless appliances, stainless backsplash and a gas stove. Walk out to your second large deck- perfect spot for bbqs and alfresco dining!! Rare legal front pad parking (legally one but able to fit two cars). Tons of potential for turnkey investment or subsidized living in one of the most desirable neighborhood's. Location Location in the Heart of Roncy! Close to High Park and Sorauren Park, St Joseph's Hospital. Walk to many shops, restaurants, and Sunnyside Beach, easy access to TTC, Queen West, Lakeshore and Gardiner. Estimated 94K per year income when fully rented. (id:35762)
RE/MAX Professionals Inc.
530 - 215 Lakeshore Road W
Mississauga, Ontario
Welcome To #530 - 215 Lakeshore Rd W., A Stunning 1-Bedroom + Den, 1-Bathroom Condo In Brightwater I, Part Of A World-Class 72-Acre Master-Planned Waterfront Community In The Heart Of Port Credit. This Boutique Residence Offers The Perfect Blend Of Style, Convenience, And Modern Living, Featuring Premium Finishes & An Open-Concept Design. Designed With Floor-To-Ceiling Windows, This Suite Is Filled With Natural Light, Enhancing The Modern Aesthetic. The Sleek Kitchen Boasts Stainless Steel Appliances, Contemporary Cabinetry &A Spacious, Movable 5-Ft Island, Making It Ideal For Both Cooking & Entertaining. The Open Layout Flows Seamlessly Into The Living Area, Which Extends Onto A 114 Sq. Ft. Private Balcony, Perfect For Relaxing Outdoors. The Versatile Den Can Be Used As A Home Office Or Dining Space, While The Spacious Primary Bedroom Offers Ample Closet Storage With Large Mirrored Doors. A Beautifully Finished Four-Piece Bathroom Completes The Space. This Unit Also Includes A Rare Underground EV Parking Spot & Locker, Offering Exceptional Convenience And Unbeatable Value. Located In One Of Mississauga's Most Desirable Neighbourhoods, This Condo Is Just Steps From Farm Boy, Loblaws, Cobs Bread, LCBO, Banks, Salons & Some Of The Area's Top-Rated Restaurants. Enjoy Waterfront Trails, Scenic Parks & The Vibrant Main Strip Of Port Credit, All Within Walking Distance. Commuting Is Effortless With An Exclusive Brightwater Shuttle To Port Credit GO Station, Easy Access To Public Transit & Just Minutes From The QEW. This Is A Rare Opportunity To Own In One Of Mississauga's Most Sought-After Waterfront Communities. Move In Today & Start Enjoying The Brightwater Lifestyle! (id:35762)
Union Capital Realty
116 - 326 Major Mackenzie Drive
Richmond Hill, Ontario
Welcome to 1+Den at Mackenzie Square . All Inclusive Maintetance Fee. Ground Floor Unit Overlooking The Courtyard. 24-hour concierge, gym, heated indoor pool, sauna, party room, rooftop terrace, games room, tennis court, well-appointed guest suite, underground car wash . Close To Ttc And Go Stations, Bus Stop At The Front Of The Building. Easy Access To All Major Highways. 24 Hour Security (id:35762)
Royal Team Realty Inc.
Lower - 294 Taylor Mills Drive S
Richmond Hill, Ontario
Separate Entrance To Beautiful One-Bedroom Basement Apartment. Newly Renovated, Large Living Room (Can be used as 2nd Bedroom),And Dining Area, Large Kitchen & Updated Washroom, Common Laundry Room, 2 Tendem Pkg Spaces On Driveway. No Pets No Smoking.Short Walk To Top school: Bayview Secondary School with IB program. (id:35762)
Homelife New World Realty Inc.
32 - 145 Tapscott Road
Toronto, Ontario
Brand new stunning 2-bedroom stacked townhouse, located in a great and convenient location. 2 bedrooms and 2 bathrooms. Open concept living and kitchen, with large windows, offer plenty of sunlight. 9-foot ceiling high. Two comfy bedrooms, with large windows and closets. Enjoy the private roof terrace, over 250 sf, an ideal space for entertaining relatives and friends, entertaining, relaxing, and enjoying fresh air and sunlight. Great location, near to Malvern Town Centre, which includes supermarket, retail stores, restaurants, and etc. Steps to the bus stops and parks. Close to U of T Scarborough and Centennial College. 4 mins drive to Hwy 401. (id:35762)
Le Sold Realty Brokerage Inc.
3803 - 19 Bathurst Street
Toronto, Ontario
Luxurious Spacious Sun-filled 1+Sunroom 678 + 39 Sf Open Balcony NW Facing W/ Stunning Unobstructed View Of The City, Partial Lake &, Airport View Site, Bright Enclosed Sunroom Offers As 2nd Bedroom. Huge Prime Bedroom Offers A Large, Unique Walk-In closet with Windows. Stylish Kitchen W/ Quartz Counter & Integrated High-end Appliances, Elegant Bathroom W/ Marble Tiles. Over 23,00 Sf Of Hotel-Style Amenities. Walk Across The Courtyard To The Loblaws New 50,000 Sf Flagship Store, Shoppers Drug Mart & 87,000 Sf Daily Essential Retails. Steps To Waterfront, Transit, Schools, Parks & Restaurants, Enjoy All The Convenience! (id:35762)
Prompton Real Estate Services Corp.
Land + Bldg - 1304 Hunt Club Road
Madoc, Ontario
Endless Possibilities on 83 Acres | Ideal for Living, Farming, Investment, or Development! ** Severance completed property approved for three lots, with expansive farmland included.** Welcome to your rural retreat just minutes from Madoc and conveniently located off Highway 7.This rare 83-acre property with RR zoning offers a blend of residential comfort, agricultural opportunity, and long-term development potential.The Home:This well-maintained, move-in ready 4-bedroom residence offers flexibility for large families, multi-generational living, or rental income. Main Living Area Includes: Spacious open-concept living and dining area with hardwood floors,Bright, functional kitchen with appliances included, 2 bedrooms, 4-piece bathroom, and main floor laundry, Propane furnace & central A/C for year-round comfort. Main-Level In-Law Suite: Cozy family room with propane fireplace, 2 bedrooms, and main floor laundry ,3-piece bathroom & second kitchen. The Land: 83 total acres,3 severed & approved lots, Potential for 3 additional lots,58 acres of productive farmland currently leased. Rental Income:House: $2,700/month, Farmland: Approx. $5,000/year, Exterior Features: Attached single garage & ample parking for vehicles or equipment,Stunning views over open farmland, New metal roof with warranty. Quiet, peaceful setting with proximity to schools, shopping & servicesThis is a rare opportunity to own a large parcel of land with income streams and future severance potential. Whether you're looking to live, invest, or build this property checks all the boxes. (id:35762)
Royal LePage Vision Realty
6 Varadi Avenue
Brantford, Ontario
6 Varadi Ave, Brantford Spacious all-brick raised bungalow with separate side entrance to a fully finished basement ideal for multi-generational living or income potential. Offers 3 bedrooms upstairs, 2 downstairs, and 2 full bathrooms. Bright living space with large windows, eat-in kitchen. Room for 7-car parking (double driveway + garage).Located in the high-demand Greenbrier area, steps to grocery stores, restaurants, banks, schools, and Brantford Transit. Minutes to Highway 403, VIA Rail station, and parks. A well-maintained home offering rental potential, strong location, and long-term value perfect for families, downsizers, or investors. (id:35762)
Royal LePage Platinum Realty












