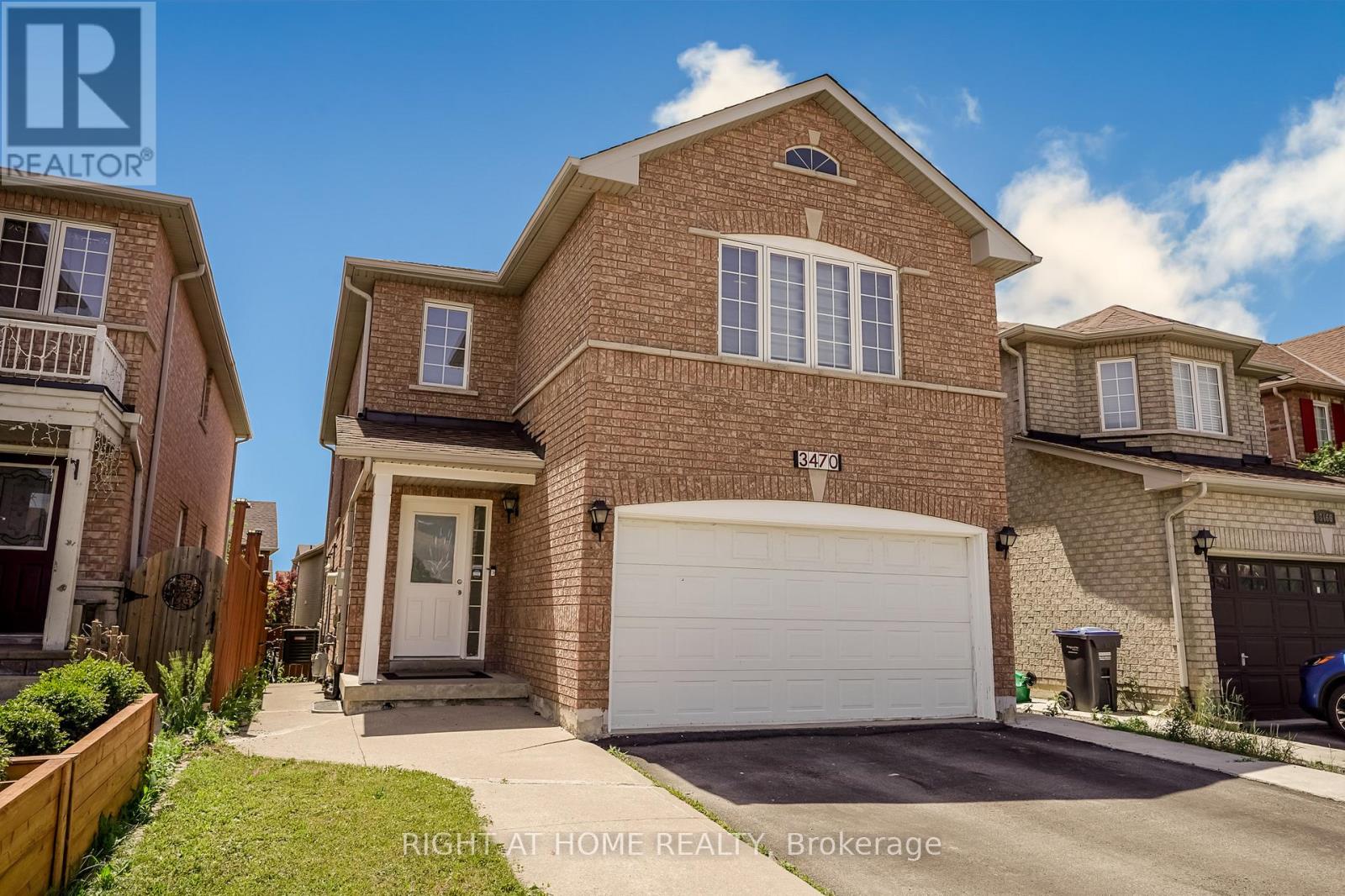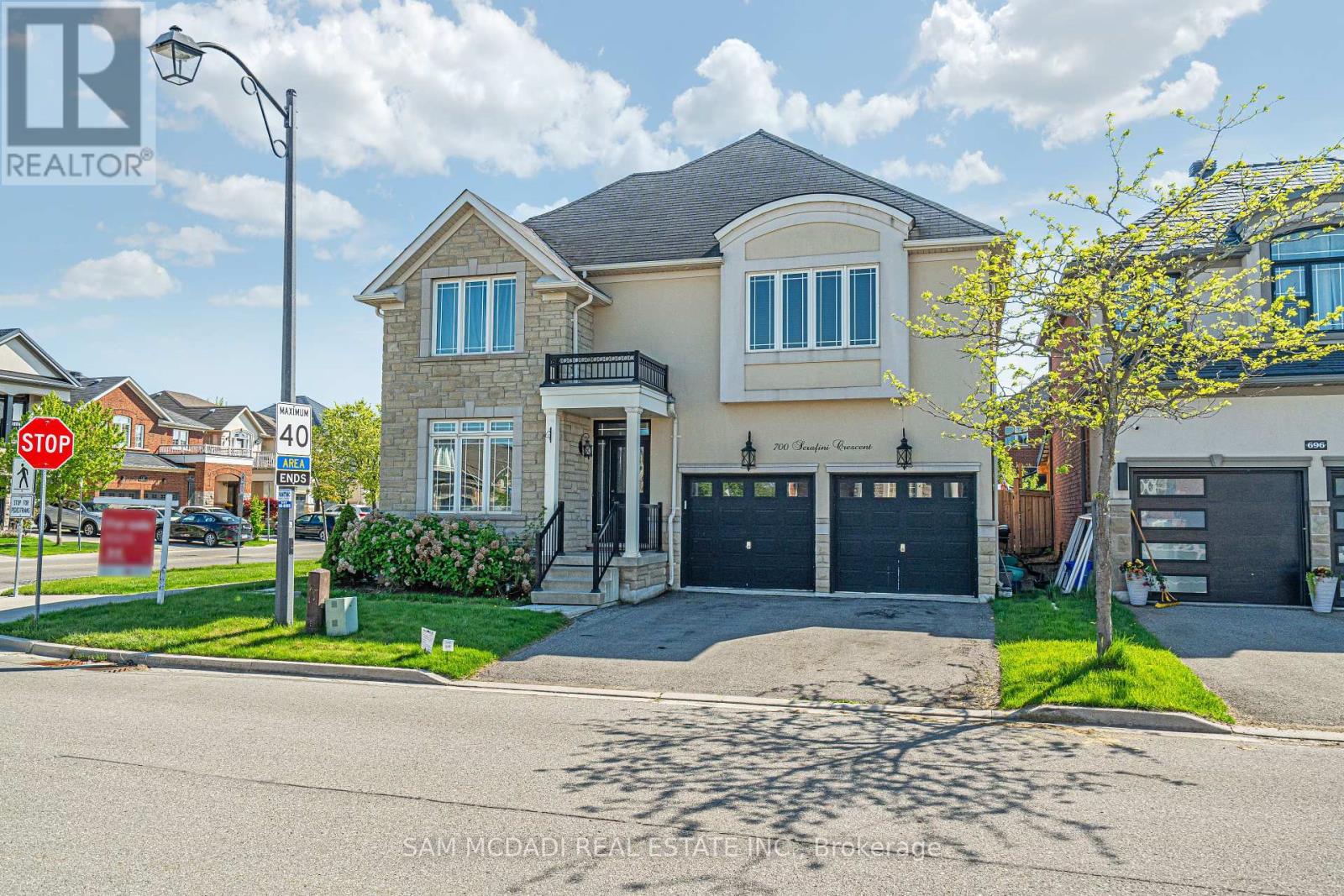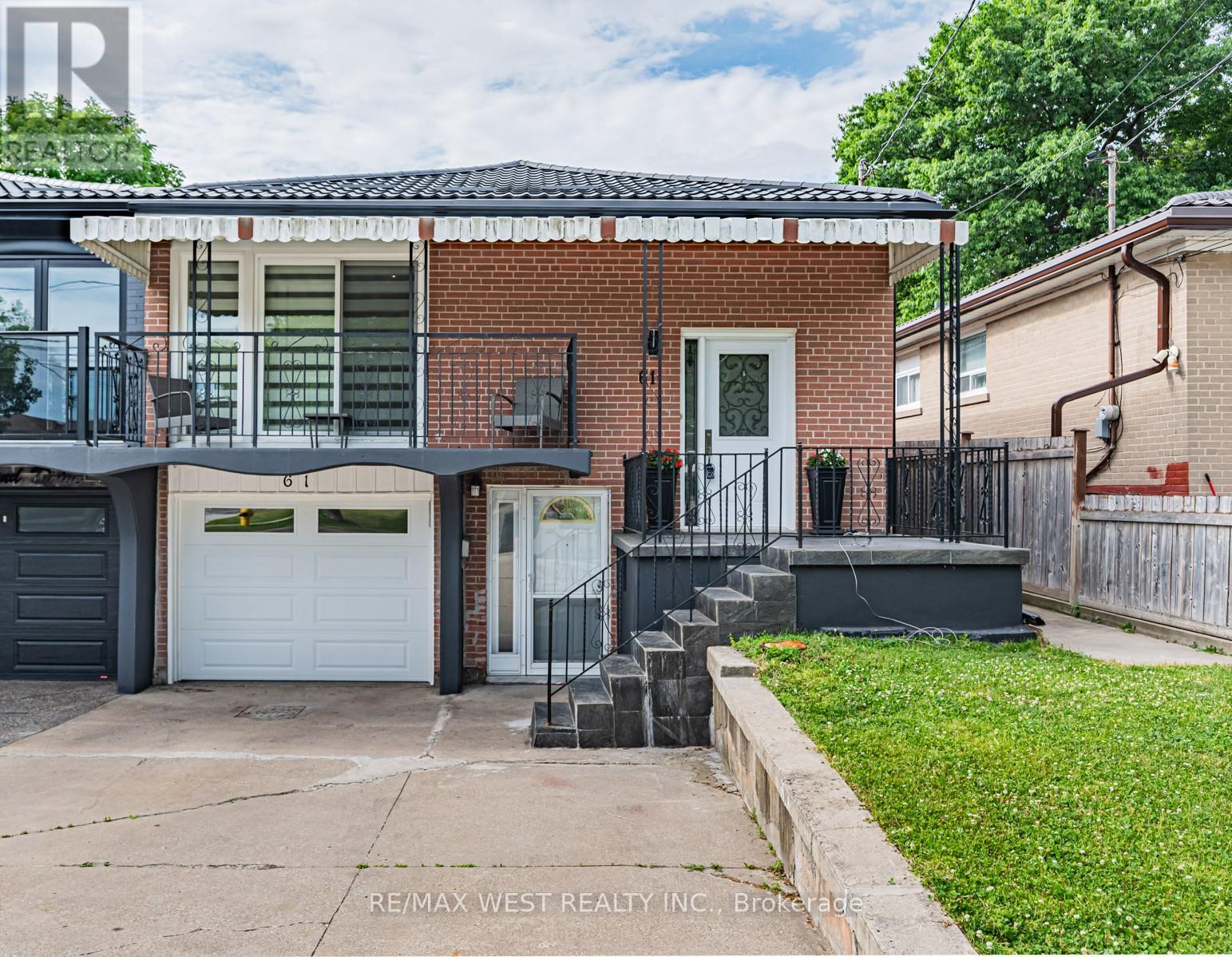23 Heming Street
Brant, Ontario
Welcome To This Stunning, 1-Year-New Detached Home, Offering Modern Living At Its Finest! Property Features A Double Car Garage And A Sleek Contemporary Elevation.The Main Floor Boasts A Spacious Great Room Perfect For Family Gatherings, And Smooth Ceilings For A Polished Look. The Chef's Delight kitchen Is Equipped With Stainless Steel Appliances And Offers Both Style And Functionality. Upstairs, You'll Find A Huge Media Room That Can Easily Be Transformed Into A 4th Bedroom, Along With A Luxurious Primary Bedroom Featuring A 4-Piece Ensuite And Walk-In Closet. The Additional Two Bedrooms Are Generously Sized, Ensuring Comfort For The Entire Family. Conveniently Located On The Second Floor, The Laundry Room Adds To The Practicality Of This Home.This Home Offers The Perfect Blend Of Modern Design, Premium Finishes, Dont Miss Out On This Rare Opportunity! (id:35762)
RE/MAX Realty Services Inc.
25 Heming Street
Brant, Ontario
Welcome to this Stunning 4-Bedroom Corner Lot Home with Modern Upgraded Elevation!Nestled in a sought-after neighbourhood, this beautifully designed home features a spacious and functional layout perfect for families. The main floor offers a large open-concept great room, a chef-inspired kitchen with a breakfast area, a formal dining space, and a dedicated study room ideal for working from home.Upstairs, you'll find 4 generously sized bedrooms and 2 full bathrooms, including a spacious primary suite with an ensuite and ample closet space. The corner lot location brings in an abundance of natural light, and the huge backyard offers endless possibilities for outdoor entertaining, gardening, or play. Dont miss the opportunity to own this upgraded, move-in ready home with a perfect blend of style, space, and comfort! (id:35762)
RE/MAX Realty Services Inc.
3470 Crimson King Circle
Mississauga, Ontario
This gorgeous, upgraded home offers the potential to offset your mortgage payments from day one with its basement unit. It's located on a quiet, child-safe street, just a short walk to schools, parks, and shopping centers, and only a two-minute walk to the Lisgar GO station. With over 3,000 sq ft of living space, this home features numerous upgrades, including a professionally finished basement with a 4-piece washroom, separate entrance, and kitchen. This space is perfect for tenants (currently tenanted; tenants can stay if the buyer intends to keep them). The basement also boasts pot lights throughout. The main kitchen features upgraded countertops and cabinets. Recent major updates to the home include the roof, furnace, air conditioning, and tankless water heater, all replaced just a few years ago. The deck was also recently completed in late 2023.You'll find lots of windows and a bright foyer, creating an inviting atmosphere. For your convenience, the laundry has been relocated upstairs, while a second laundry area for tenants is located in the basement. (id:35762)
Right At Home Realty
700 Serafini Crescent
Milton, Ontario
Nestled on a corner lot with outstanding curb appeal, this exquisite family home is situated on a deep lot and boasts approximately 4,388 sqft of living space. It offers access to a plethora of conveniences you'll enjoy, including top-rated schools, the Milton Tennis Club, Milton District Hospital, multiple parks, and easy access via highways 401/407. Inside, gleaming hardwood floors adorn the main and upper levels, enhancing the home's brightness and its open-concept layout. The heart of the home features a spacious kitchen, seamlessly combined with a cozy breakfast area. Stainless steel appliances, ample cabinetry, and a convenient pantry complete this space. Venture upstairs, where the primary bedroom boasts a 5-piece ensuite with a soaking tub, a glass-enclosed shower, and a walk-in closet offering comfort and privacy. The additional bedrooms on the upper level are a haven of comfort, with three generously sized rooms, each with its own full bathroom, ensuring ultimate privacy and convenience. Walk-in closets in every bedroom offer plenty of space to organize and store. On the lower level, the professionally finished basement provides additional living space with sleek laminate flooring, offering two more bedrooms and a versatile area for entertainment, a home office, or a playroom, ideal for growing families or hosting guests. The backyard, complete with an interlocking patio and a charming outdoor pergola, sets the tone for summer evenings with loved ones. Dont miss out on the chance to call this spectacular property yours! (id:35762)
Sam Mcdadi Real Estate Inc.
1644 Corsal Court
Innisfil, Ontario
Welcome to this bright and spacious home located in the heart of Alcona, Innisfil. Featuring 4 large bedrooms and 3 and half bathrooms, this property offers comfortable living for families or professionals seeking extra space. Enjoy a functional open-concept layout with a modern kitchen, large living and dining areas and plenty of natural light throughout. The main floor is perfect for entertaining, while the second floor offers privacy with generously sized bedrooms and ample closet space. Conveniently located close to schools, parks, beaches, shopping, and all amenities. Easy access to Hwy 400 and Barrie for commuters. Can be rented furnished. (id:35762)
Zolo Realty
1113 - 430 Mclevin Avenue S
Toronto, Ontario
Great Opportunity Price To Sell, Big & bright, Beautiful View, two bedroom With Den which can be used as office. Full washroom, Security Gatehouse, green friendly building where everything gets recycled, excellent public transit service, all your day to day shopping nearby.... Great Value (id:35762)
RE/MAX Gold Realty Inc.
226 - 5235 Finch Avenue
Toronto, Ontario
Move-In Ready And Exceptionally Spacious 2+1 Bedroom, 2 Bath Condo In The Highly Sought-After Woodside Pointe! Offering Over 1200 Sq Ft Of Bright, Functional Living Space, This Open-Concept Unit Features A Freshly Painted Interior, Durable PermaShine Wood Laminate Flooring That Requires No Waxing Or Polishing, A Large Private Balcony With A Relaxing Patio Deck Vibe, And A Versatile Den That Can Easily Serve As A 3rd Bedroom Or Home Office. The Split-Bedroom Layout Ensures Privacy, With A Generous Primary Suite Boasting A Walk-In Closet And 4-Pc Ensuite. Located In A Well-Managed, Pet-Friendly Boutique Building With Underground Parking, 12Hr Security, Party Room, And Visitor Parking. Unbeatable LocationSteps To TTC, Woodside Square, Parks, Schools, Restaurants, Groceries, And Hwy 401. Ideal For First-Time Buyers, Families, Or InvestorsDont Miss Out! (id:35762)
Bay Street Group Inc.
706 - 99 Avenue Road
Toronto, Ontario
Experience living in Toronto's most coveted neighborhoods, where luxury and convenience converge. This stunning boutique residence offers a rare chance to own a piece of Yorkville's magic, featuring two spacious bedrooms, two spa like bathrooms and open-concept layout that effortlessly blends relaxation and entertainment. Surrounded by world-class dining, luxury shopping, and iconic cultural destinations, this home places you at the center of one of the city's most vibrant and desirable communities. Enjoy the luxury of 10-foot ceilings and unobstructed west-facing views that flood the space with natural light while offering breathtaking sunsets of the Annex skyline in your own private balcony, a perfect setting for quiet mornings or outdoor BBQ, creating a seamless mix of indoor and outdoor living. The space is designed for both style and functionality, featuring new hardwood floors, premium stainless steel appliances, upgraded cabinetry & countertops, and a breakfast bar thats perfect for casual meals or entertaining guests. The master suite is a personal sanctuary, boasting a spacious walk-in closet and 5-piece en-suite bathroom. Beyond your doorstep enjoy access to a state-of-the-art fitness center, a rejuvenating sauna, a beautifully landscaped garden, a stylish party room, and a guest suite for visiting friends and family (id:35762)
Century 21 People's Choice Realty Inc.
332 - 162 Queens Quay E
Toronto, Ontario
Welcome to Empire Quay House! This bright and spacious 974 sq ft 3-bedroom, 2-bathroom condo offers modern urban living in Torontos vibrant waterfront community. Featuring an open-concept layout with all standard builder upgrades, including sleek contemporary finishes, stainless steel appliances, and floor-to-ceiling windows for abundant natural light. Primary bedroom with ensuite. Enjoy a private balcony perfect for morning coffee or evening relaxation. Includes 1 parking space and 1 locker for your convenience. Building amenities include gym, party room, rooftop terrace, concierge, and more. Steps to Sugar Beach, St. Lawrence Market, Union Station, transit, shops, and restaurants. Move in and experience the best of downtown living! (id:35762)
RE/MAX Premier Inc.
57 - 651 Farmstead Drive
Milton, Ontario
This beautifully maintained corner-lot townhouse is nestled in Miltons prestigious Willmott community and offers an exceptional blend of comfort, style, and convenience. Featuring three spacious bedrooms and three well-appointed washrooms, this two-storey end-unit home boasts a fenced backyard that opens to a lush common field an ideal space for children to play. Inside, the home is filled with natural light through California shutters and highlighted by soaring 9-foot ceilings and elegant hardwood floors. The open-concept layout seamlessly connects to a modern upgraded kitchen adorned with granite countertops, a glass backsplash, and stainless-steel appliances. A walk-out from the main level leads to a peaceful rear yard, while interior access to the garage enhances daily convenience. The master suite is a luxurious retreat with double closets fitted with custom organizers and a spa-inspired ensuite featuring double sinks, a glass shower, and a relaxing soaker tub. Pot lights throughout add a refined ambiance. A wooden staircase leads to three generously sized bedrooms, master with access to full five-piece bathroom, and a large upstairs laundry room offering plenty of storage. Ideally located within walking distance to Catholic, public, and French immersion schools, high schools, the Milton Sports Centre, hospital, clinics, plaza, and public transit, this home perfectly balances thoughtful upgrades with modern family living. Easy access to HWYs,401,403,407. (id:35762)
Cityscape Real Estate Ltd.
61 Husband Drive
Toronto, Ontario
Make A Smart Move To 61 Husband Drive! A Well Kept And Updated Home Offering Space, Comfort, And Versatility In The Heart Of Humber Summit. This Raised Bungalow Features A Bright In-Law Suite With A Separate Entrance, Full Kitchen, Large Bedroom, Eat-In Dining, And Ensuite Laundry. Perfect For Extended Family Or Potential Rental Income.The Main Floor Offers Spacious Living And Dining Areas With Plenty Of Natural Light And Thoughtful Updates Throughout. Step Into A Private Backyard On A 145-Foot Deep Lot! Featuring A Hot Tub And Plenty Of Room For Gardening, Entertaining, Or Play. Enjoy An Attached Garage Plus Driveway For Ample Parking. Located On A Quiet, Family-Friendly Street Close To Schools, Parks, Trails, Transit, Shopping, And Major Highways. This Property Offers Convenience And Flexibility For A Variety Of Lifestyles. 61 Husband Drive Is A Solid Choice For Families, Investors, Or Anyone Looking For A Turnkey Home With Room To Grow. (id:35762)
RE/MAX West Realty Inc.
13 - 3200 Bentley Drive
Mississauga, Ontario
Convenient Location; Spacious 2 Bedrooms, Two Entrance, Front & Rear, from Main floor, Large Open concept Living/dining/Kitchen, Exclusive surface Parking is at back door Entrance, Steps to Large shopping Plaza with Grocery, Banks & Restaurants and Transit, Community Center, Schools & all other Amenities, Low maintenance fee. (id:35762)
Century 21 People's Choice Realty Inc.












