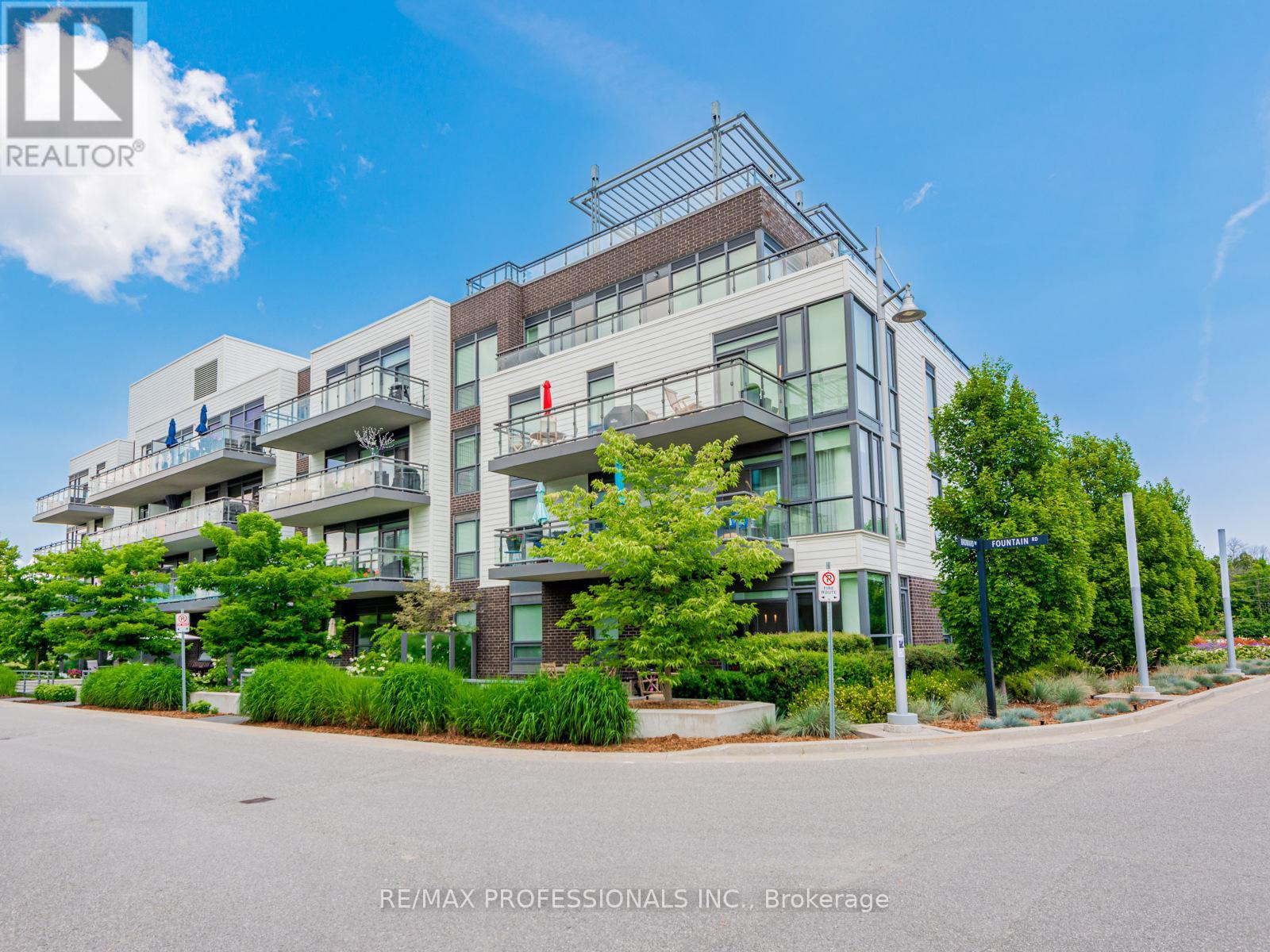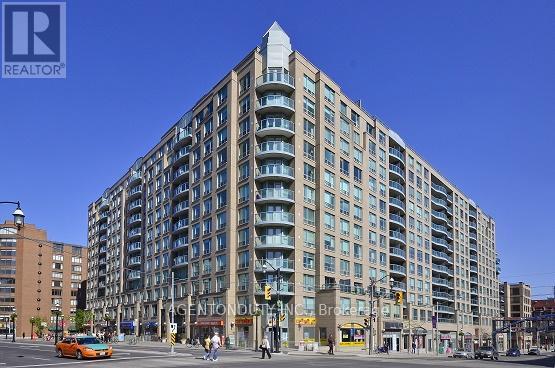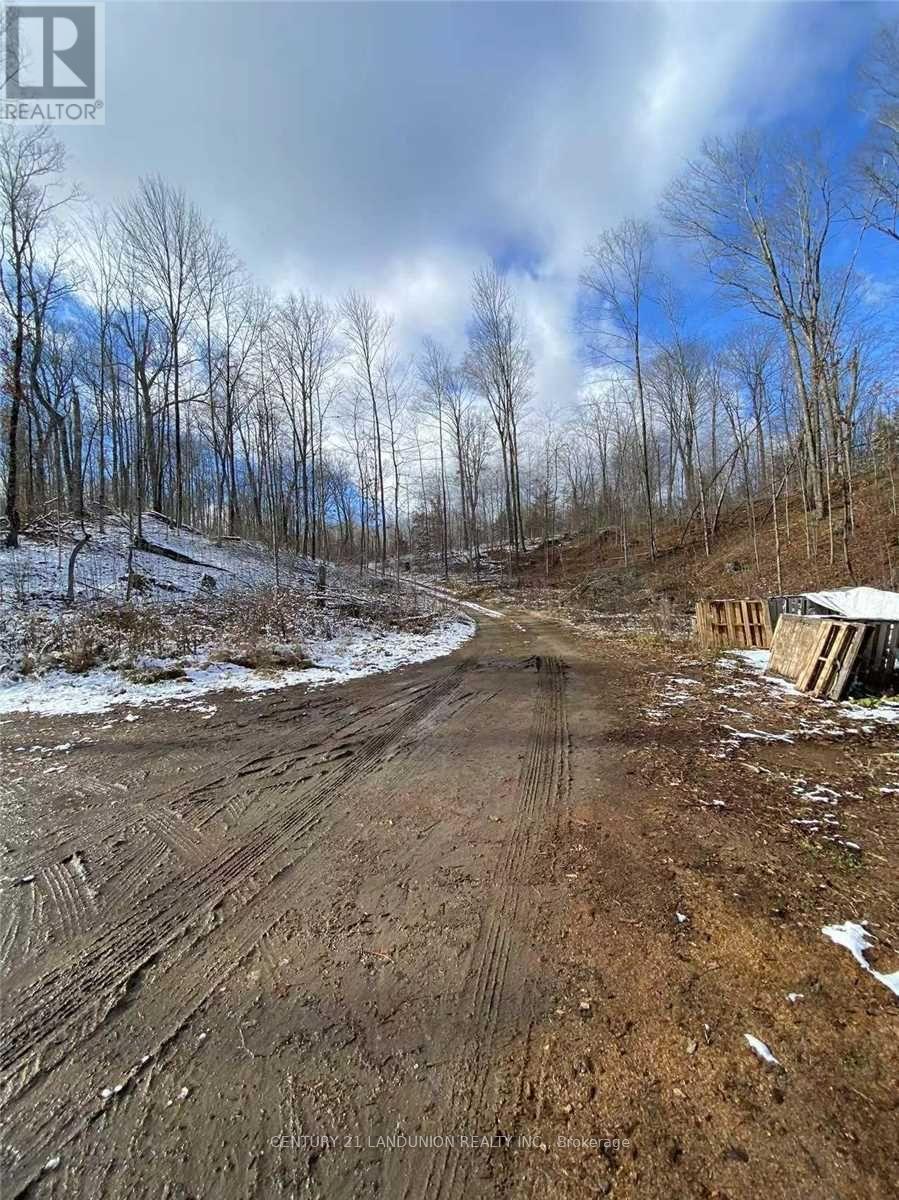166 - 31 Discovery Trail
Midland, Ontario
LIVE WHERE LIFESTYLE MEETS COMFORT! THIS STYLISH 2-BEDROOM + DEN TOWNHOUSE IS BURSTING WITH NATURAL LIGHT AND MODERN CHARM. STEP INTO AN AIRY OPEN-CONCEPT LIVING AND DINING SPACE THAT FLOWS EFFERTLESSLY INTO A CHEF-INSPIRED KITCHEN-COMPLETE WITH STAINLESS STEEL APPLIANCES, LOADS OF CABINETRY, AND A LARGE ISLAND WITH BAR SEATING. ITS THE PERFECT STEUP FOR EVERYTHING FROM MORNING COFFEE TO WEEKEND ENTERTAINING.BONUS ALERT: A SPACIOUS BASMENT WITH ROUGH-IN IS READY FOR YOUR DREAM DESIGN! CREATE THE REC ROOM, HOME GYM, OR GUEST SUITE YOUVE ALWAYS WANTED.TUCKED IN A VIBRANT COMMUNITY NEAR THE LAKE, GEORGIAN BAY, MARINAS, GOLF, TOP SCHOOLS, AND THE HOSPITAL-THIS HOME DELIVERS THE LIFESTYLE YOUVE BEEN WAITING FOR. DONT MISS YOUR CHANCE TO MAKE IT YOURS! (id:35762)
RE/MAX Community Realty Inc.
A101 - 241 Sea Ray Avenue
Innisfil, Ontario
This is your chance to own a slice of luxury vacation living, just one hour from the GTA. Whether you're looking for a full-time home, weekend escape, or a smart investment, this unit checks all the boxes. Every day is like you're on vacation in this stunning 2-bedroom, 2-bathroom condo located in the heart of the vibrant Friday Harbour Resort, in sought-after building A, unit 101. This is the Green Ash model, bigger than other 2 bedrooms offered, this bright and modern unit boasts an open-concept layout with floor-to-ceiling windows and luxury finishes in 864 square feet. The kitchen features sleek cabinetry, quartz countertops, and stainless steel appliances, opening into a stylish living/dining space ideal for entertaining. The primary suite offers a spa-like 4-pc en-suite and plenty of closet space, while the second bedroom is perfect for guests or the rest of the family. Larger en-suite laundry closet and lots of storage make it easy to keep the place looking its best. The huge corner terrace is perfect for morning coffees, evening glasses of wine and will be your gateway to all the world-class amenities that Friday Harbour has to offer; including Private beach club, Boardwalk shops & restaurants, championship 18-hole Golf course, marina and more! Includes underground parking and a storage locker. Seller potentially willing to offer VTB to Buyer (id:35762)
RE/MAX Professionals Inc.
32 Arbour Drive
Markham, Ontario
Welcome to The Emperor, a stunning 3,200 sq. ft. single-family home by Madison Homes. It is a spacious and modern residence, situated on a quiet, family-friendly street in Greensborough, Markham. It features a bright, open-concept main floor with 9-foot ceilings and pot lights throughout, a large kitchen with quartz countertops, and stainless steel appliances. The kitchen features a custom island layout designed to enhance functionality and complement the open-concept living space. It effortlessly opens into a spacious family room, perfect for both entertaining guests and everyday comfort. Custom-built benches on both sides of the fireplace create an inviting nook, ideal for cozy reading moments. Additionally, a main-floor office is perfect for work-from-home setups. Upstairs, you'll find four generously sized bedrooms, highlighted by a primary suite with dual walk-in closets and a spa-inspired 5-piece ensuite featuring a generously proportioned frameless glass shower. The ensuite bathroom layout has been redesigned in collaboration with the builder to ensure optimal functionality. Recent 2025 upgrades include new garage doors, flooring on the second floor, a custom fireplace mantel, and built-in cabinetry. Additional features include a double detached garage, central air conditioning, central vacuum, an HRV (Heat Recovery Ventilation) system, and a high-efficiency tankless hot water system. The beautifully landscaped yard boasts an interlock stone patio, integrated lighting, a retractable umbrella canopy, a drip irrigation system for flower beds, and a shed. The school catchment includes highly regarded schools such as Bur Oak Secondary and Sam Chapman French Immersion. Conveniently located close to parks, Mount Joy GO Station, shopping, dining, and all amenities, this home offers the perfect blend of style, comfort, and practicality. Move in with confidence and enjoy a meticulously maintained residence with numerous upgrades designed for modern family living. (id:35762)
Chestnut Park Real Estate Limited
529 - 109 Front Street E
Toronto, Ontario
Discover urban living at its finest in this chic 2-level loft located by the vibrant St. Lawrence Market in downtown Toronto. This 768 sq ft residence offers a sleek, modern design with an open-concept living room boasting soaring 2-story high ceilings and elegant glass railings. With two well-appointed washrooms and a serene eastern exposure facing a quiet garden, mornings are filled with natural light, making it an ideal retreat for professionals. Perfectly positioned, it offers seamless accessibility to the city's core; just steps away from the streetcar, and within walking distance to the Financial District, subway stations, and Union Station for the airport express. This unique combination of style, comfort, and prime location is your gateway to experiencing the vibrant city lifestyle. (id:35762)
Agentonduty Inc.
1 - 24 Ditton Drive N
Hamilton, Ontario
Newly built industrial unit approx 3,000 sqft. Located in the Red Hill business Park North. Close to all amenities and great highway access, zoning is M3 allowing for many uses. 12x12 grade level garage door. Additional fees TMI $8.00/sqft. Easy to show. Attach Sch B & Form 801. (id:35762)
Royal LePage State Realty
1 - 24 Ditton Drive
Hamilton, Ontario
Newly built industrial unit approx 3,000 sqft. Located in the Red Hill business Park North. Close to all amenities and great highway access, zoning is M3 allowing for many uses. 12x12 grade level garage door. Easy to show. Attach Sch B & Form 801. (id:35762)
Royal LePage State Realty
93 Buchanan Avenue
Prince Edward County, Ontario
Brand New Never Lived In Before End Unit 3 Storey Townhome For Lease In The Talbot On The Trail Community. This Lovely Home Features 3 Bed, 2.5 Bath With Approx. 1700 Sq. Ft. Of Livable Space. Upon Entering The Home You Have Access To The Garage On Your Left Side. There Is An Additional Two Rooms Which Can Be Great For Extra Storage. Ascending Upstairs You Will Find An Open Concept Layout With S/S Appliances In The Kitchen. Enjoy A Convenient Walkout To The Balcony Where You Can Enjoy Your Morning Coffee. Nice & Big Windows Throughout The Home For Ample Amount Of Natural Sunlight. Upstairs You Will Find The Primary Bedroom With His/Her Closet & 4 Piece Ensuite. You Have A Washer/Dryer Closet Just Arms Length Away From All The Bedrooms. Never Take Your Laundry To The Basement Again!! Great Location Close To Downtown Picton, Schools, Banks, Post Office, Restaurants & Only 25 Min Drive To Napanee & Belleville. (id:35762)
Homelife/miracle Realty Ltd
59 Nanticoke Valley Road
Haldimand, Ontario
Attractive & Affordable private 0.22 acre lot enjoying 60ft of frontage on quiet secondary road dead-end in Lake Erie - 45 min commute Hamilton/403 - 15 mins E of Port Dover - 90 mins to GTA/London. Gentle terrain extends to picturesque creek abutting rear boundary line offers 9,612 square feet - zoned: *Agricultural* land allowing for potential building sites - Buyer/Buyer's Lawyer to complete their own investigations re: permitted uses! *Note -aprx. 45 meter easement exists btwn Nanticoke Valley Road + Subject Property. Buyer/Buyer's Lawyer to verify zoning + attaining of all-required permits at respective relevant levels of government. Buyer responsible for any lot levy/developmental charges/possible HST. Affordable venue for your "Dream" home or perfect location for that elusive Tranquil Lake Retreat" (id:35762)
Real Estate Homeward
172 Old Ancaster Road N
Hamilton, Ontario
This charming and immaculately maintained 4-level backsplit is located in the heart of Dundas' coveted Pleasant Valley neighborhood, known for its scenic escarpment setting, mature tree canopy, and easy access to trails and conservation areas. Offering comfort, space, and serenity, the home features original hardwood flooring in the bright and airy living and dining rooms as well as all bedrooms, lending timeless character throughout. The expansive family room includes a cozy gas fireplace, a versatile office nook, and a walkout to a beautifully treed, landscaped backyard an ideal space for relaxation or entertaining .Recent updates include a newer furnace, central air conditioner, and electrical panel (2020), along with a refreshed 3-piecebathroom (2025) and a brand new roof (2025) providing peace of mind! The lower level provides a laundry area, utilities, a dedicated workshop, and incredible storage adding both functionality and potential. Tucked away on a wonderful street, this family-friendly location is just steps from the Dundas Valley Rail Trail and minutes from the Dundas Conservation Area, downtown shops and cafés, and top-rated schools. With quick access to McMaster University, transit routes, and commuter highways, this move-in ready home offers the perfect blend of small-town charm and modem convenience with room to customize to your taste. (id:35762)
RE/MAX Escarpment Realty Inc.
1091 Crystal Lake Road
Trent Lakes, Ontario
761-Acre Country Property On A Municipal Rd. Heavily Wooded W/ Maple And Cider. Excellent Site, Well Maintained Gravel Roads And Abundant Wildlife. One Club House On The Lot As Is Condition. 5 Mins To The Crystal Lake, 10 Mins To The Village Of Kinmount, And Less Than 30 Minutes To Minden, Bobcaygeon And Fenelon Falls. (id:35762)
Century 21 Landunion Realty Inc.
28 Aitchison Avenue
Southgate, Ontario
Stunning Detached Home Located In A Quiet Neighborhood Of Dundalk; Double Door Entry; Bright & Spacious 4 Good-Sized Bedrooms & 3.5 Washrooms; Hardwood On Main Floor & Upper Hallway, Functional Layout W/Lots Of Natural Light Featuring A Double Door Entry & Open-To-Above Foyer, Open Concept Family Room & Dining Room W/Lots Of Natural Light & Privacy From Ravine!! Beautifully Spacious Kitchen With Granite Countertop And Brand New S/S Appliances. Master Bedroom W/Ensuite & W/I Closet. (id:35762)
Homelife/future Realty Inc.
6 - 111 Wilson Street E
Hamilton, Ontario
Stunning end unit town located in desirable sought after Ancaster village, walkable to coffee shops, fabulous dining, French bakery, summer farmers market, memorial arts center, trails, schools, grocery and more! Meticulously maintained in like new condition, freshly painted with California shutters throughout, this home is turn key. The main level welcomes you from the covered porch into a flex space, currently used as home gym with double door walk out to exposed aggregate patio. Inside entry from garage. Convenient 2 piece bath with quartz counter. On the main level, you will find an elegant and exceptionally spacious living room/kitchen with 9 ft ceilings, crown moulding, hardwood floors. Livingroom is centered around gas fireplace with double door access to deck with BBQ gas line and facing ravine. Dining area and kitchen peninsula offers ample room for entertaining. Crisp white kitchen with quartz counters, premium hardware, pearl finish textured tile backsplash, stainless steel appliances including gas stove, ample kitchen cabinet space with pantry. Main level 2 piece bath with quartz counter vanity and hexagon tile floor. Upstairs you will find three bedrooms, laundry, 2 full baths. Primary suite with walk in closet, ensuite with walk in glass shower, two large windows facing ravine. Additional 4 piece bath with quartz counter vanity and tub. Enjoy the Ancaster lifestyle with this beautiful move in ready home. (id:35762)
RE/MAX Escarpment Realty Inc.












