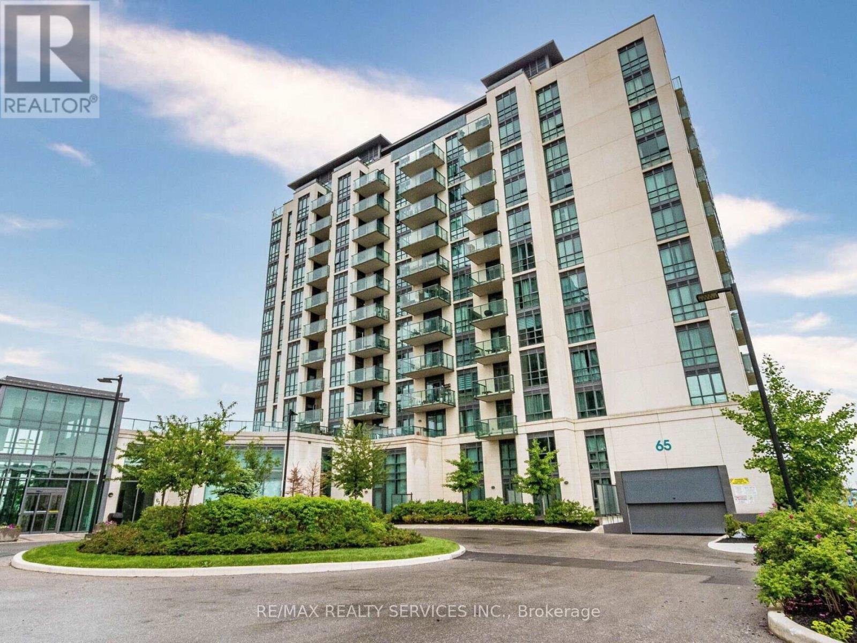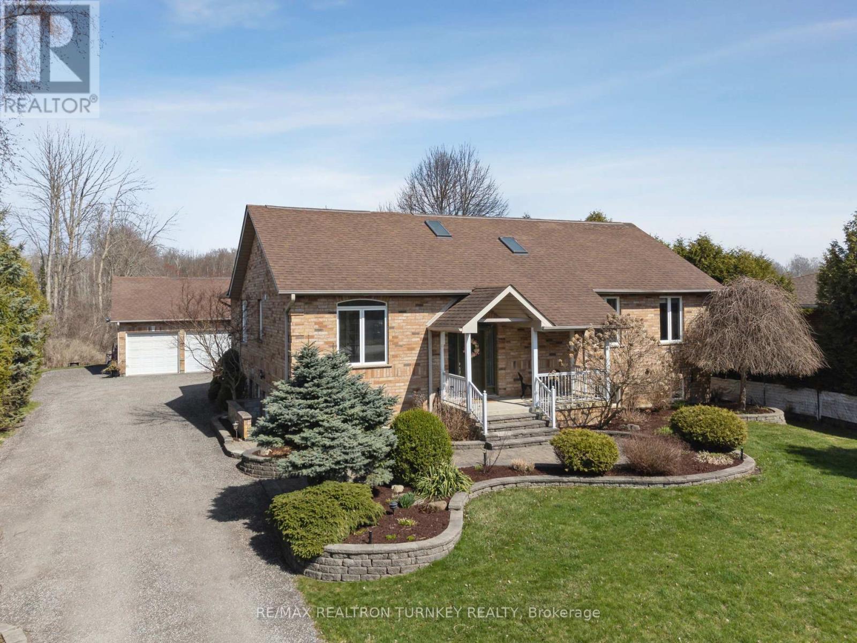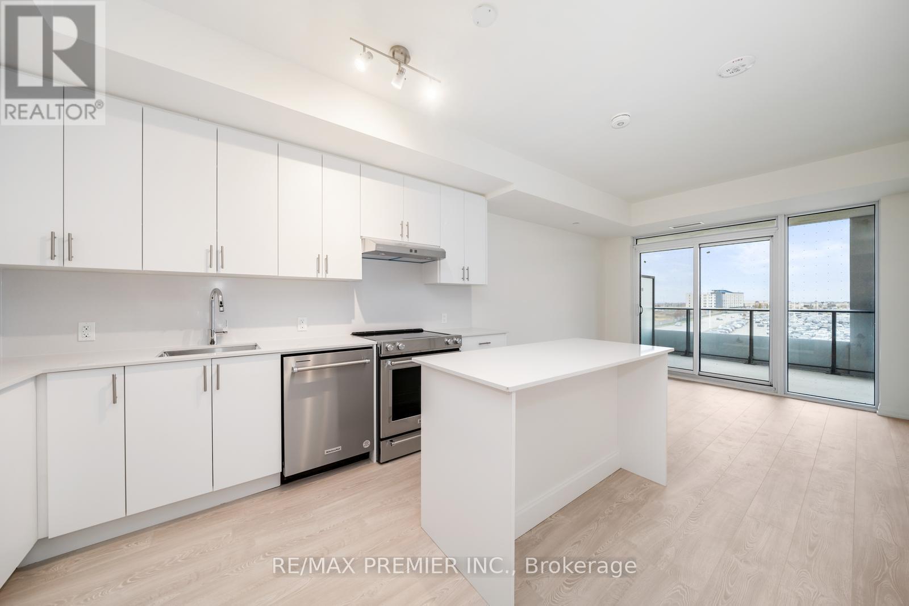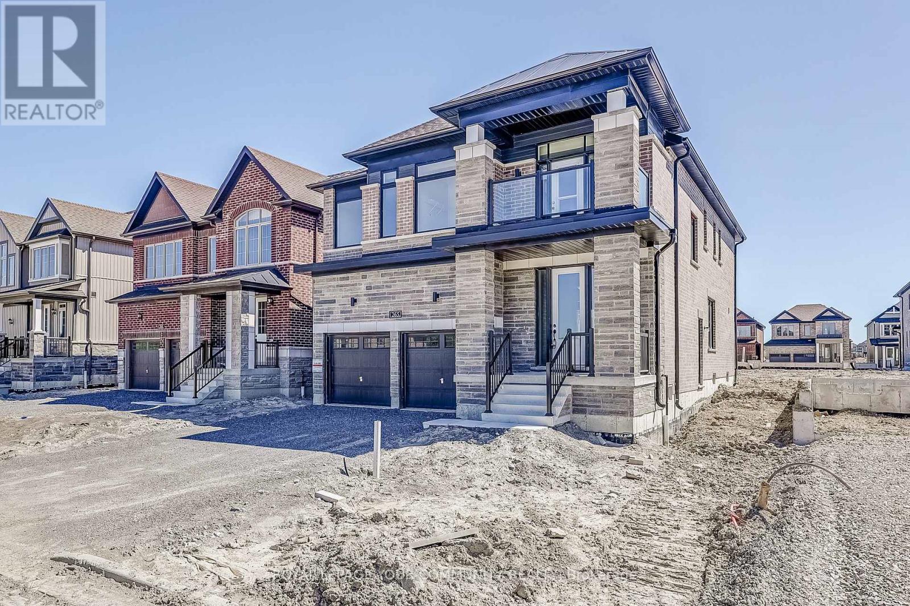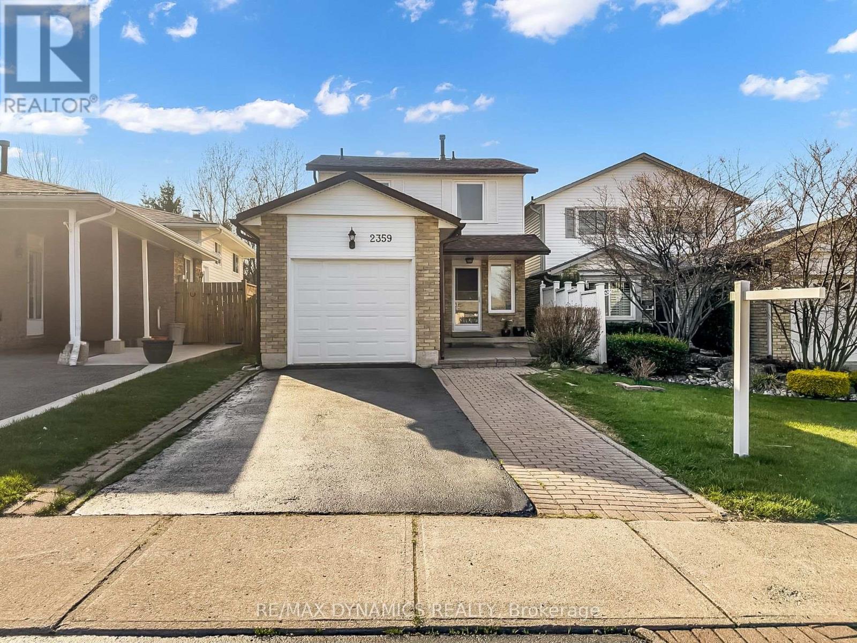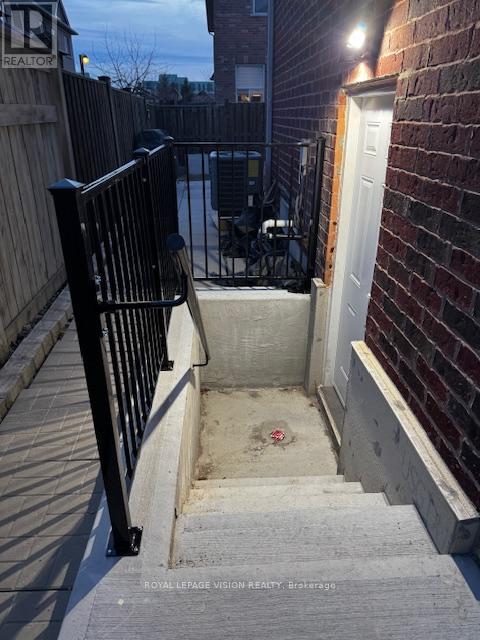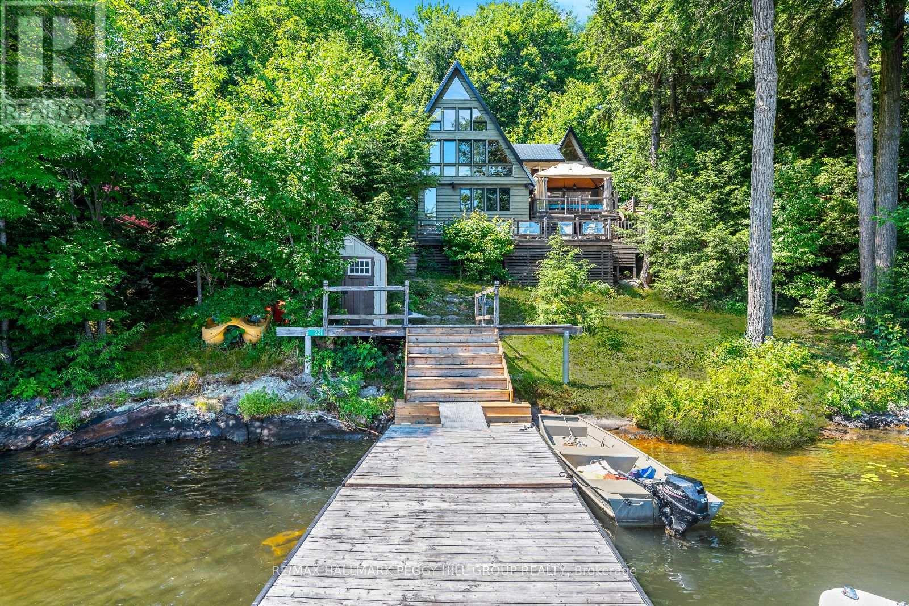407 - 65 Yorkland Boulevard
Brampton, Ontario
Gorgeous Executive Condo(1+den), Loaded With Upgrades In a most prestigious Area Of Brampton . This Home Features A Large Bedroom With 4Pc En-Suite And W/I Closet, Floor to ceiling windows, 9ft ceilings island kitchen design with stainless steel appliances, Granite countertops and upgraded bathrooms. Den Can Be Used As A 2nd Bedroom Or Office, Laminate Floors throughout,, Walk Out To Balcony, Painted, Underground Parking, Locker, Visitor Parking, Close To School, Shopping, Parks, Transit, Church And Much More. (id:35762)
RE/MAX Realty Services Inc.
47 Ingram Road
Markham, Ontario
Bright & Stunning 2-car garage home in a high-demand Milliken Mill community offers a rare and functional layout, Upgraded Hardwood Floor on the first and Second floor and pot lights throughout the main floor . The expansive interlocking backyard provides ample space for outdoor enjoyment, while the finished basement with a separate entrance, complete with a kitchen space and bathroom, adds incredible versatility for extended family or rental opportunities. With a wide driveway offering generous parking and a prime location near top-rated schools, parks, and major amenities like Pacific Mall and various supermarkets, this bright and spacious home is perfect for modern family living. (id:35762)
Century 21 Leading Edge Realty Inc.
20173 Bathurst Street
East Gwillimbury, Ontario
Bursting with Character and Charm - A Truly Unique Raised Bungalow! Step into this one-of-a-kind home where timeless charm meets modern living. Nestled in a beautifully landscaped front yard, the home is framed by interlocking walkways and lush shrubbery, creating an inviting first impression. Designed with an open concept flow, the heart of the home features a dramatic Great Room with soaring vaulted ceilings and a cozy wood-burning fireplace insert. The beautifully renovated modern kitchen is a chef's dream, offering abundant cabinetry, sleek stone countertops, and a custom built-in stone top Breakfast Bar area ideal for a quick meal. The adjacent dining room boasts a large built-in pantry, combining elegance with practicality and the main-floor office provides a quiet retreat for work or study. Enjoy year-round comfort in the fully enclosed sunroom with walk-out access to a spacious deck, ideal for morning coffee or sunset gatherings. The primary bedroom offers a private retreat with its own walk-out to the deck, a generous walk-in closet, and a 4-piece ensuite. Two additional bedrooms feature large windows & ample closet space. Downstairs, the fully finished basement expands your living space with a massive rec room w/Gas Fireplace, perfect for extra guests or games nights and a beautifully designed 1-bedroom in-law suite. This renovated separate unit includes its own ground-level entrance, a stunning custom kitchen with wood top built-in table, a bright living room with Electric f/p, and a full 4-pc bath, making it ideal for extended family or guests. Outside, enjoy the expansive deck overlooking the grounds, and take advantage of the detached Heated & Insulated 3-car garage with R/I Plumbing for all your vehicles, tools, or hobbies. Located just minutes from both Newmarket and Bradford, this home offers easy access to transit, shopping, the Go Station, and major highways 404 and 400, making it a commuter's dream. (id:35762)
RE/MAX Realtron Turnkey Realty
330 - 8960 Jane Street
Vaughan, Ontario
Opportunity to lease brand new never lived in condo! Featuring a bright and airy open-concept layout. This one-bedroom plus spacious den is the perfect combination of comfort and style, featuring two bathrooms. The unit boasts floor-to-ceiling windows that fill the space with natural light, creating a welcoming and modern ambiance. Enjoy the seamless flow from the living area to the private spacious balcony through the sliding door, ideal for outdoor relaxation. Whether you need a home office, guest room, or extra storage, the den provides ample space for your needs. Located in a prime area. This is the ideal spot for anyone seeking a contemporary living experience in a brand-new space. (id:35762)
RE/MAX Premier Inc.
3210 William Cutmore Boulevard
Oakville, Ontario
New 2-bedroom basement suite, nestled in the upscale and trendy Joshua Creek neighbourhood. With a private entrance, your own in-suite laundry, and modern finishes throughout, this space offers convenience and elegance in a highly sought-after location. Perfect for those who value both luxury and privacy! One street only parking spot is available for $50.00 monthly with direct arrangement with the Landlord. Tenant pays 30% of monthly utilities. (id:35762)
Zolo Realty
265 Flavelle Way
Selwyn, Ontario
Welcome to 265 Flavelle Way! Brand new, never lived in Homewood Model situated in highly sough after "Natures Edge". Proudly Boasting 3000+ sqft of luxury living with Thousands Spent on Upgrades everything from Flooring to Countertops! This home is a must see and truly the jewel of the community! Highly regarded and in demand school district, proximity to the hospital, the TransCanada Trail and Jackson Park, perfect for hiking, cross-country cycling and skiing. (id:35762)
Royal LePage Your Community Realty
2359 Malcolm Crescent
Burlington, Ontario
Welcome to 2359 Malcolm Cres Nestled in one of Burlington's most desirable neighbourhoods! This bright family home features 3 bedrooms, 3 bathrooms & finished basement with spacious rec room. Step into the modern, light-filled kitchen complete with quartz countertops, stainless steel appliances, ceramic backsplash, and a large sink. Living room opens onto an interlocked patio with gazebo & an impressive 149 ft deep lot fully fenced backyard with no rear neighbours, creating the perfect setting for outdoor entertaining. Retreat to the primary suite features a 3-piece ensuite, walk-in closet, and a large window with view of the escarpment. Additional highlights include attached garage with side door, garage door opener with remote, and numerous updates such as roof & eaves, patio interlock, kitchen, furnace & A/C, windows, front & garage doors + opener. Located close to schools, parks, transit, shopping, and with easy highway access. ** This is a linked property.** (id:35762)
RE/MAX Dynamics Realty
2728 25th Side Road
Innisfil, Ontario
Attention builders and investors! Great Opportunity to build your dream home on this rare 1 Acre sized property. Just steps away from Lake Simcoe and minutes away from Beautiful Friday Harbour Resort. This lot is fronting on two streets with 100 feet of frontage on the 25th Sideroad and also a private dead-end street of Wildwood Place. Two sewer stubs are already installed at the lot line on the 100 foot frontage portion on the 25th Sideroad, municipal water and gas are available at the road. A unique property in a great location for your new home! See diagrams for lot configuration and dimensions. (id:35762)
RE/MAX Hallmark Chay Realty
Basement - 41 James Mccullough Road E
Whitchurch-Stouffville, Ontario
This spacious 2 Bedroom And One Washroom Basement For Lease suite in the desirable Whitchurch-Stouffville area offers a separate entrance, making it ideal for privacy and convenience. The unit features a 4 piece washroom, a fully equipped kitchen, and a comfortable living area. Perfectly suited for a small family or students, this basement offers a cozy and functional living space in a quiet, family-friendly neighborhood. Located in the sought-after Stouffville community, the property is close to local amenities, public transit, and parks, making it a great choice for those seeking comfort and accessibility in York Region. 1 Car parking included. Tenant to Pay 30% Utilities. (id:35762)
Royal LePage Vision Realty
51 Peter Hogg Court
Whitby, Ontario
Welcome to your new home! This fully freehold townhome is meticulously taken care of, only 3 Years Old, and is set on A Quiet Cul-De-Sac. The modern 4 panel glass garage looks amazing as you drive up the driveway. You are welcomed by Soaring 9 foot ceilings on the main. This beautiful home has dark upgraded hardwood throughout! Stained to match staircase to give the feeling of flowing elegance throughout the entire home. Stainless steel Fridge, stove, dishwasher and range hood add a rich touch to the chefs kitchen. Romantic electric fireplace in the living room for those cozy nights in, or even an evening with friends! The backyard features a generous deep 110 lot which feels super private with the brand new fence just installed this month! Perfect to go along with the natural gas line connection in the back yard for those summer night bbq's! (id:35762)
Right At Home Realty
221 Crane Lake Water
The Archipelago, Ontario
STUNNING A-FRAME COTTAGE WITH 104 FT OF WEST-FACING FRONTAGE ON CRANE LAKE! Welcome to the ultimate peaceful getaway on beautiful Crane Lake, a secluded retreat where summer days are spent boating, swimming, and making lifelong memories by the water's edge. Approximately two hours from the GTA and tucked south of Parry Sound, this striking A-frame cottage is set on a private, tree-lined lot with 104 feet of sparkling shoreline, western exposure, and direct lake access. Begin your adventure with a quick 2-minute boat ride from a private launch equipped with secure gated parking, one assigned spot, and available trailer storage if needed. Surrounded by crown land views and over 50 miles of shoreline with access to other lakes, this nature-rich setting delivers endless opportunities for adventure and relaxation. The large dock invites morning swims and sunset paddles, while the multi-tiered deck with a gazebo and glass railings offers a front-row seat to serene lakeside living. Cathedral wood plank ceilings soar above the open-concept living space, where expansive floor-to-ceiling windows flood the interior with natural light. The custom kitchen impresses with bold cabinetry, stainless steel appliances, and an oversized hood fan, while the cozy Napoleon cast iron wood stove framed by a brick hearth anchors the space. With three bedrooms plus an airy open loft, there is plenty of sleeping space for family and guests. Modern touches throughout include an updated primary bathroom, newer inline windows, and an updated durable metal roof, making this unforgettable retreat ready to enjoy just in time for this summer. This is the escape you've been waiting for - tranquillity, adventure, and timeless memories await at 221 Crane Lake Water! (id:35762)
RE/MAX Hallmark Peggy Hill Group Realty
1 - 30 Frankford Crescent
Quinte West, Ontario
Here is the leasing opportunity you've been waiting for! Renovated and highly desirable end unit of over 2,700 square feet offering the perfect combination of office and industrial space! Expansive showcase/office area that opens up to a large industrial/workshop area featuring two 8' grade level roll up doors, side entrance and two-piece washroom. Private and professional front entry with high visibility signage, newer flooring, pot lights and enclosed storage/office area. Turnkey and located in Trenton's sought-after industrial park with easy access to the 401. Zoning allows for a wide range of permitted uses! (id:35762)
Sutton Group-Heritage Realty Inc.

