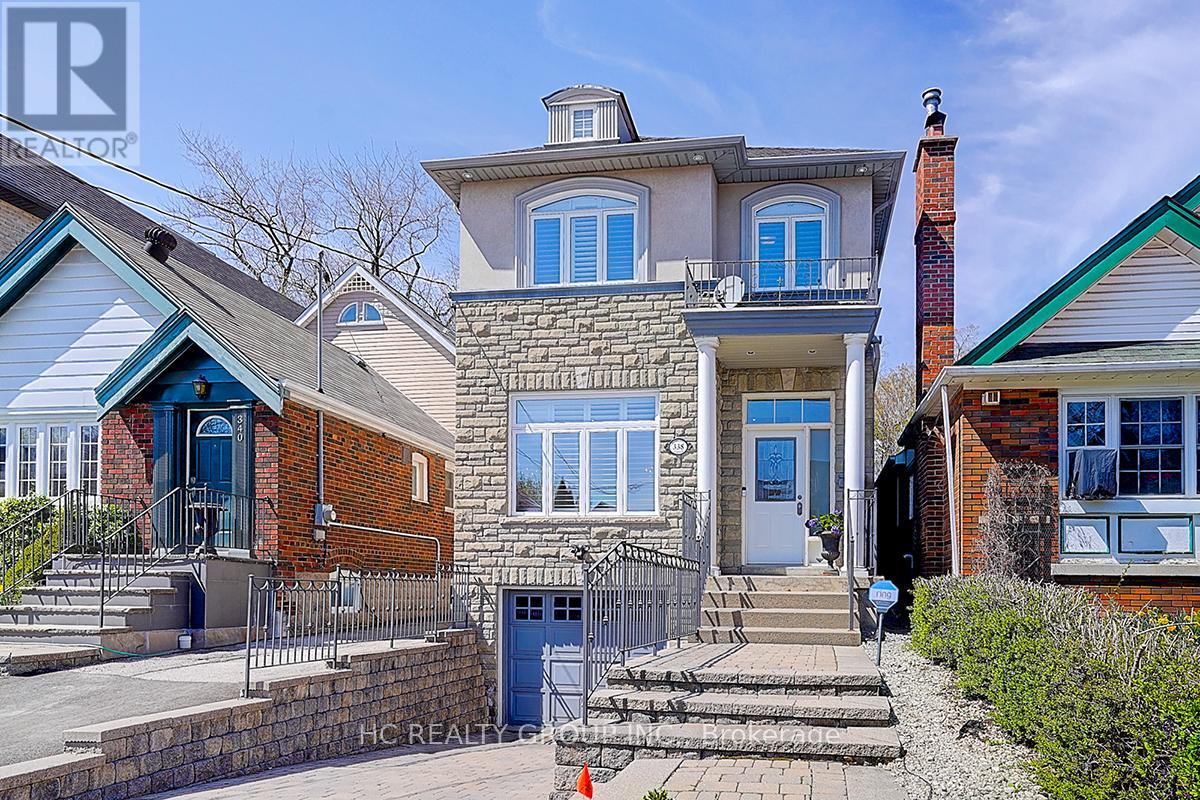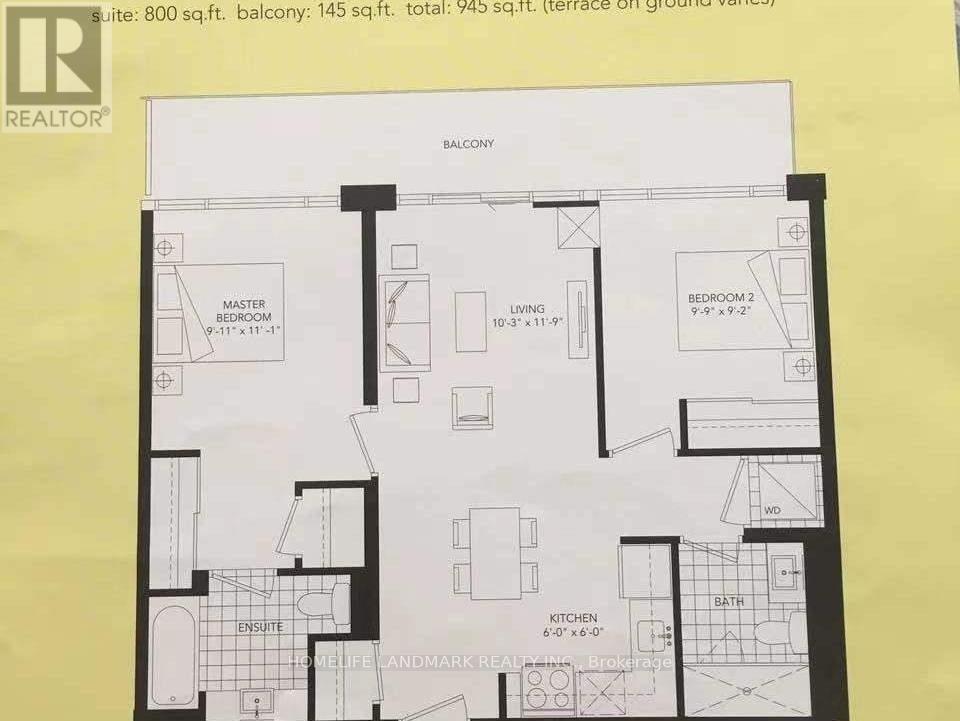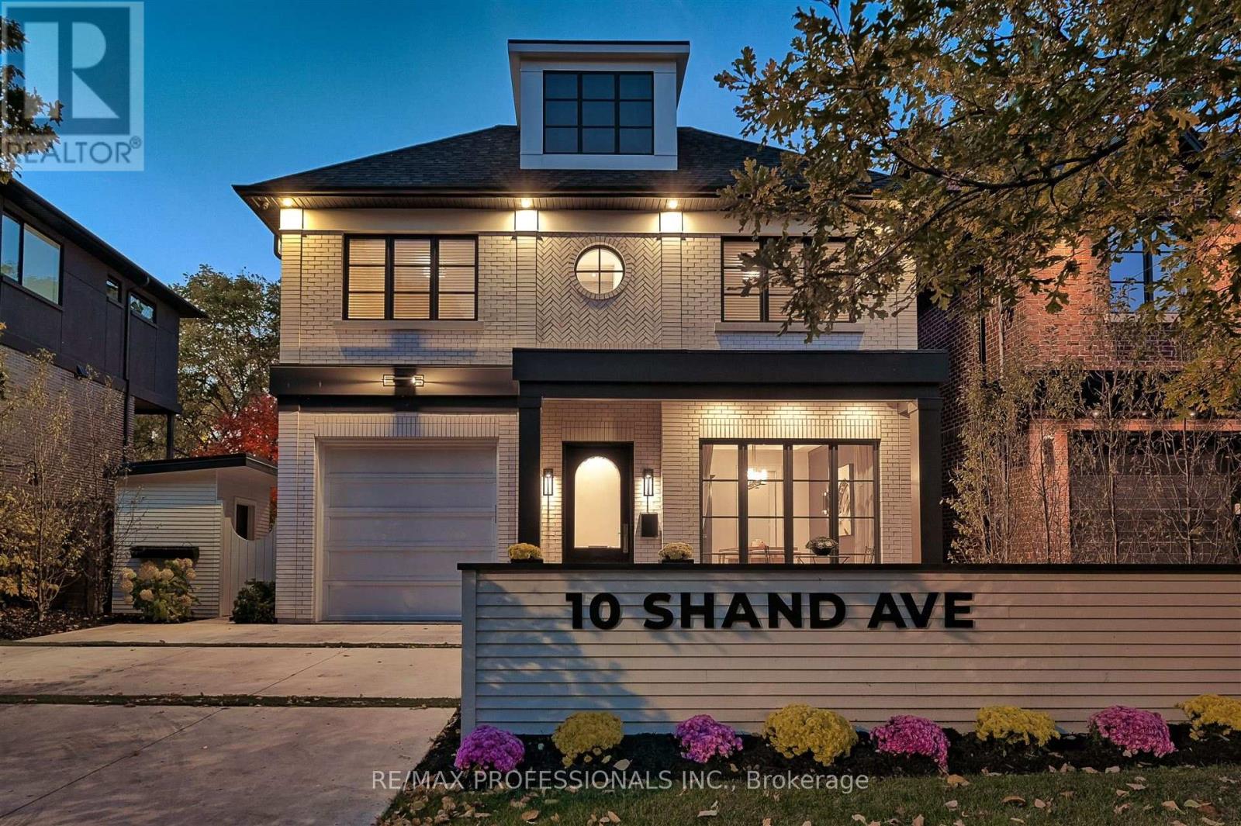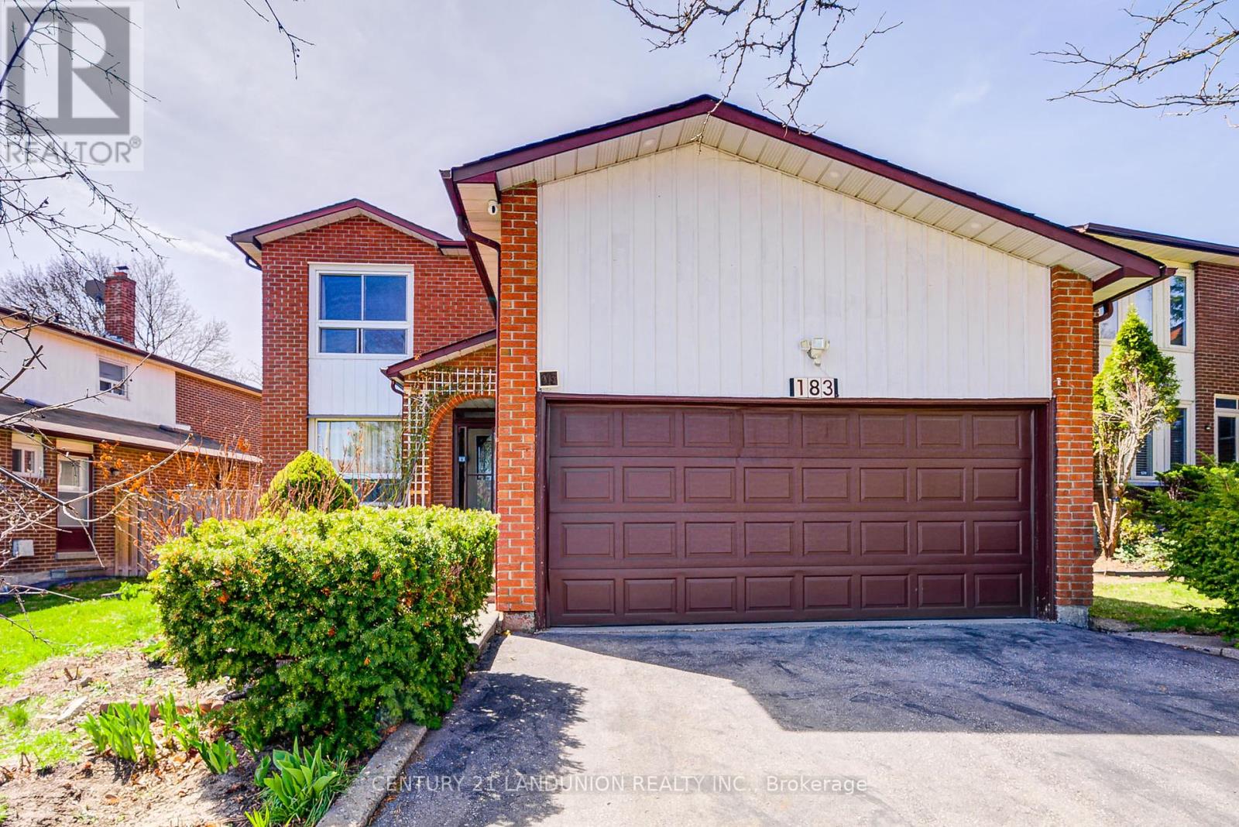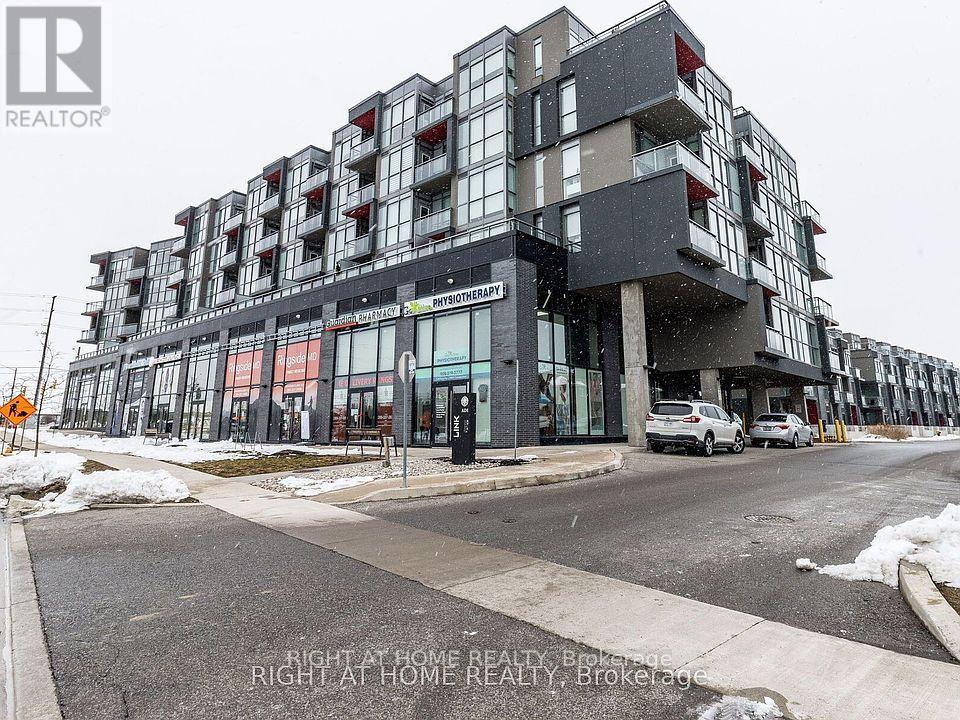68 - 655 D Warden Avenue
Toronto, Ontario
Welcome to 1505 Square feet, Main Level Comfort, Town House....FANTASTIC PRICE....Step into a home that truly feels like your own. This spacious corner unit is more than just a place to live...its a place to grow, relax, and make lasting memories. With 4 comfortable bedrooms, of which 2 a virtually staged, 2 bathrooms, and 3 parking spots (including one in the attached garage), this home offers the flexibility and space every family needs. You'll love the open-concept layout, where a modern kitchen flows into a cozy living and dining area, perfect for family dinners, weekend brunches, or quiet nights in. Step out onto your private balcony to enjoy fresh air and peaceful moments any time of day. Each bedroom offers plenty of space to unwind, and the fourth bedroom, located on the main floor with private garage access, is ideal for guests, a home office, or even a second family room whatever suits your lifestyle best. Location? It doesn't get much better. Transit is right outside your door, and Warden Subway Station is just a short stroll away. Your minutes from shopping, great restaurants, a Cineplex theatre, and the upcoming Eglinton Crosstown LRT. Plus, if you love the outdoors, you'll find parks, trails, and green space just around the corner...And yes pets are welcome here, with no restrictions. Because a true home includes every member of the family...One of the biggest Corner Units with 1505 Sqft above ground +++Great Price... (id:35762)
RE/MAX Crossroads Realty Inc.
338 Fairlawn Avenue
Toronto, Ontario
Welcome to 338 Fairlawn Avenue - a beautifully maintained, detached four-bedroom residence with an attached garage, thoughtfully cared for by its current owner. Nestled in one of Torontos most desirable and convenient neighborhoods, this home offers a perfect blend of comfort, functionality, and location.Flooded with natural light from two skylights and expansive windows, the interior is bright and inviting, creating a warm and comfortable living environment year-round.Ideally positioned with easy access to Avenue Road, Yonge Street, Lawrence Avenue, and Highway 401, this location ensures exceptional connectivity across the city. The area is also renowned for its outstanding educational offerings, including highly regarded public schools and prestigious private institutions, making it an ideal choice for families.Set on an impressive 150-foot deep lot, the home features a vibrant backyard oasis complete with a flourishing apple tree that adds charm and vitality to the outdoor spaceperfect for relaxing or entertaining.Enjoy the best of urban living with a wide array of nearby amenities just steps away, including banks, restaurants, boutiques, and cafés. Combined with a friendly, community-oriented neighborhood, this exceptional property truly captures the essence of Toronto living at its finest. (id:35762)
Hc Realty Group Inc.
219 Smoothwater Terrace
Markham, Ontario
Fabulous 4 Bedroom Brick Beauty Home Situated On A Quiet Street In Family Friendly Boxgrove Community! Double Door Entry; Perfectly Manicured Backyard W/Prof Landscaping; Gleam Hardwood And 9' Ceiling On Main; Functional Kitchen Layout With Wall Mount Tv Included; Walk-Out Balcony From 3rd Bedroom. Close To Park, Plaza, Amenities & Hwy 407. (id:35762)
Homelife New World Realty Inc.
Ph5 - 1 Belvedere Court
Brampton, Ontario
""P E N T H O U S E "" "" DOWNTOWN BRAMPTON"" - **Click On Multimedia Link For Full Video Tour &360 Matterport Virtual 3D Tour** Welcome To This Exceptional Corner Penthouse Suite In The Heart Of Downtown Brampton, Offering Over 1,055 Sq. Ft. Of Luxurious Living Space! Originally Designed As A 2-Bedroom Model Unit; Model- Easily Converts Back., This Beautifully Maintained Home Now Features A Spacious 1-Bedroom + Den Layout, Perfect For Those Seeking Extra Flexibility. The Open-Concept Design Is Ideal For Both Relaxation And Entertaining, Featuring An Updated Kitchen With Ample Counter Space, Stainless Steel Appliances, And A Cozy Breakfast Area. The Primary Bedroom Boasts A 4-Piece En-suite And A Walk-In Closet With Organizers, Ensuring Maximum Storage And Comfort. Enjoy Breathtaking City Views From Your Private Balcony, And Take Advantage Of The Unbeatable Location Just Steps From Gage Park, The Rose Theater, The Brampton GO , Major Bank, Station, City Hall, The YMCA, Peel Memorial Hospital, Weekly Farmers Markets, Hwy 410 Shopping, Dining, And More. This Prestigious Building Offers 24-Hour Concierge Service, A Rooftop Terrace, A Fully Equipped Gym, And An Elegant Party Room. Don't Miss This Rare Opportunity To Own A Penthouse Suite In One Of Brampton's Most Sought-After Locations! (id:35762)
Royal LePage Flower City Realty
30 Larratt Lane
Richmond Hill, Ontario
Newly Renovated Basement Apartment in High Demand Area of Westbrook Community, High Ranking Schools in the Area, Close to Elgin Mills West Community Center & Parks, 2 Bedroom Apartment with Separate Entrance and Laundry. Bright & Spacious with Large Bedrooms, One driveway parking is available. (id:35762)
RE/MAX Excel Realty Ltd.
Unit 115 - 621 Sheppard Avenue E
Toronto, Ontario
Four Year New Boutique Building Located In Prestigious Bayview Village Community. Upgraded 2 Bedrooms with Windows Floor to Ceiling, 2 Full 3 PC Bathrooms. Great Floor Plan With12Ft Ceiling Like A Townhouse, Laminated Floor, Upgraded Kitchen Cabinets, Counter-Top, Stove, Stainless Steel Appliances, 1 Exclusive underground parking space, many underground visitor parking spaces, 1 exclusive locker. Close To Hwy 401, DVP, Bayview Subway Station, Bayview Village Mall, Restaurants, YMCA, Loblaws the listing agent is a family member of the landlord (id:35762)
Homelife Landmark Realty Inc.
10 Shand Avenue
Toronto, Ontario
Situated in the heart of the Kingsway welcome to this newly built, stunning contemporary designer home constructed by Seven Oaks Homes. With 4+1 bedrooms, 5 bathrooms and over 4000 feet of finished space and boasting an exceptional floor plan with custom millwork, heated wood floors on lower level and all washrooms, fine cabinetry, high ceilings and dramatic accent walls. This rare offering is an entertainers delight with truly functional living space. The banquet size dining room has an adjacent servery accessing the kitchen. The heart of the home is the epicurean's dream kitchen with waterfall quartz island, top of the line appliances and breakfast banquette all open to the inviting family room with gas fireplace and walkout to the secluded garden. A wow powder room and mud entry complete this level. A floating white oak staircase with custom lit skylight flows to the upper level, consisting of four bedrooms, three bathrooms and a laundry room. The luxe primary suite has a skylit fully fitted dressing room and spa like ensuite. The lower level features many social spots for entertaining with a recreation room complete with fireplace, wine room, custom bar, office, bedroom/gym, bathroom and loads of storage. The sleek exterior of the house is finished with smooth white brick and contrasting black accents and snow melt system. The back garden is fenced and completely carefree with its perennial gardens, artificial turf, stone patio, irrigation system and bonus views of treed green space to the west. All top grade mechanical features. One of Toronto's most desirable neighbourhoods, situated in a coveted school district and minutes to the subway, Bloor Street shops and bistros, library, cinema, tennis, pool, baseball/soccer fields, parkland along the Humber River and a golf enthusiasts dream with four private golf courses. A short drive to Pearson International Airport and Bay Street. **EXTRAS** See Schedule C (id:35762)
RE/MAX Professionals Inc.
183 Willowbrook Road
Markham, Ontario
Welcome to 183 Willowbrook Rd. Location!Location!Location! Ideal for investment or first-time home buyers. Close to top rated schools - Thornlea Secondary School, and Willowbrook Public School. Close to Hwy 404/407 and Bayview Ave, Community Centre, Restaurants and Supermarkets. Great family friendly neighborhood in the Willowbrook Aileen area of Thornhill! Above grade finished SQFT is 2204 as per mpac. Updated main level with Hardwood Floor, Stairs, kitchen, laundry, and bathrooms. This home also boasts a finished basement with a separate entrance. The basement has 3 bedrooms and 2 bathrooms, kitchen and laundry room, it can bring extra $2500-$3000 per month income depend on the marketing. A must see! (id:35762)
Century 21 Landunion Realty Inc.
50 Enford Crescent
Brampton, Ontario
Stylish, Spacious & Perfectly Located - This Could Be The One! Welcome to 50 Enford Cres, a stunning, move in ready home, built in 2015 in a prime Brampton location. This wonderful family neighbourhood is a short walk to some great parks and beautiful walking paths including Mount Pleasant Recreational Trail to Smallwood Lake. Ideal for commuters, with easy access to Hwy 410, 407, 427, Pearson Airport and GO station. Inside, you are welcomed by an open concept main floor flooded with natural light through the large windows. The kitchen is an entertainer's dream, featuring stainless steel appliances, pendant lighting, and a center island with counter seating, ideal for casual dining or hosting friends. The dining room connects to the kitchen and offers a walkout to the beautiful back deck & fully fenced yard. Great for BBQs & outdoor gatherings this summer! The family room, with 2 windows overlooking your backyard, provides a wonderful space to unwind and reconnect. In this home, storage is never a concern with generous closets in every bedroom, a coat closet on the main floor, and a spacious double linen closet upstairs. The oversized primary suite easily fits a king bed and includes a walk-in closet and a 4-piece ensuite with a modern vanity and ample counter space. Two additional upper-level bedrooms each offer bright windows and double closets. The unfinished basement is a blank canvas with a bathroom rough-in, ready for your creative touch. This home boasts beautiful curb appeal with low-maintenance brickwork and a charming covered front porch perfect for enjoying your morning coffee. The fully fenced backyard is your private retreat with a large deck for BBQs, a manicured lawn, and garden-ready mulch beds lining the yard. This home and neighbourhood offer everything you and your family have been searching for. Come see for yourself! (id:35762)
Exp Realty
191-3 Millwick Drive
Toronto, Ontario
Attention Investors/End-Users! Retail Tenant Can Stay Or Leave For Buyer's Personal Use. Take Advantage Of This Fully Tenanted, Well Maintained Mixed-Use Building Fronting On A High Vehicular And Pedestrian Traffic Strip. Building Is Surrounded By Vibrant Neighborhoods And Ideal Area Amenities. Ground Floor Store Front Features High Ceilings, Multiple Rooms, A Functioning Kitchen, & Washroom. 2nd Floor Accessible By A Separate Entrance And Consists Of 2 Apartments (1 Bdrm Apt & 2 Bdrm Apt). Basement Consists Of A Self Contained 3 Bedroom Apartment With A Fully Functioning Kitchen, Washroom And Separate Entrance. Property Generates A Good Annual Income - Property Brochure And Rent Roll Available Upon Request. Property Is In Close Proximity To HWY 401, HWY 400, Shops, Boutiques, Public Transportation And More! Priced To Sell! **EXTRAS** All Electrical Light Fixtures Belonging To The Seller, 3 Stoves, 3 Fridges, 3 Washers & Dryers, And 2 Hot Water Tanks. (id:35762)
Royal LePage Connect Realty
191-3 Millwick Drive
Toronto, Ontario
Attention Investors/End-Users! Retail Tenant Can Stay Or Leave For Buyer's Personal Use. Take Advantage Of This Fully Tenanted, Well Maintained Mixed-Use Building Fronting On A High Vehicular And Pedestrian Traffic Strip. Building Is Surrounded By Vibrant Neighborhoods And Ideal Area Amenities. Ground Floor Store Front Features High Ceilings, Multiple Rooms, A Functioning Kitchen, & Washroom. 2nd Floor Accessible By A Separate Entrance And Consists Of 2 Apartments (1 Bdrm Apt & 2 Bdrm Apt). Basement Consists Of A Self Contained 3 Bedroom Apartment With A Fully Functioning Kitchen, Washroom And Separate Entrance. Property Generates A Good Annual Income - Property Brochure And Rent Roll Available Upon Request. Property Is In Close Proximity To HWY 401, HWY 400, Shops, Boutiques, Public Transportation And More! Priced To Sell! **EXTRAS** All Electrical Light Fixtures Belonging To The Seller, 3 Stoves, 3 Fridges, 3 Washers & Dryers, And 2 Hot Water Tanks. (id:35762)
Royal LePage Connect Realty
D319 - 5220 Dundas Street
Burlington, Ontario
Sun-Filled 1 Bed + Den with Oversized Terrace & Rarely offered 2 Parking Spots at 5220 Dundas St, Burlington. Welcome to Link Condos by ADI Developments in Burlingtons sought-after Orchard community! This modern 1+den suite boasts a ~220 sq. ft. west-facing terrace for stunning sunset views, two rare parking spots, and an owned locker. Enjoy a designer kitchen with quartz counters, stainless steel appliances, upgraded white cabinetry, and a custom built-in desk in the den. High ceilings, wide plank flooring, and floor-to-ceiling windows fill the unit with natural light. Luxury amenities: concierge, gym, hot/cold plunge pools, sauna, party room, BBQ terrace, and more. Walk to shops, restaurants, and transit, with easy access to highways and GO. (id:35762)
Right At Home Realty


