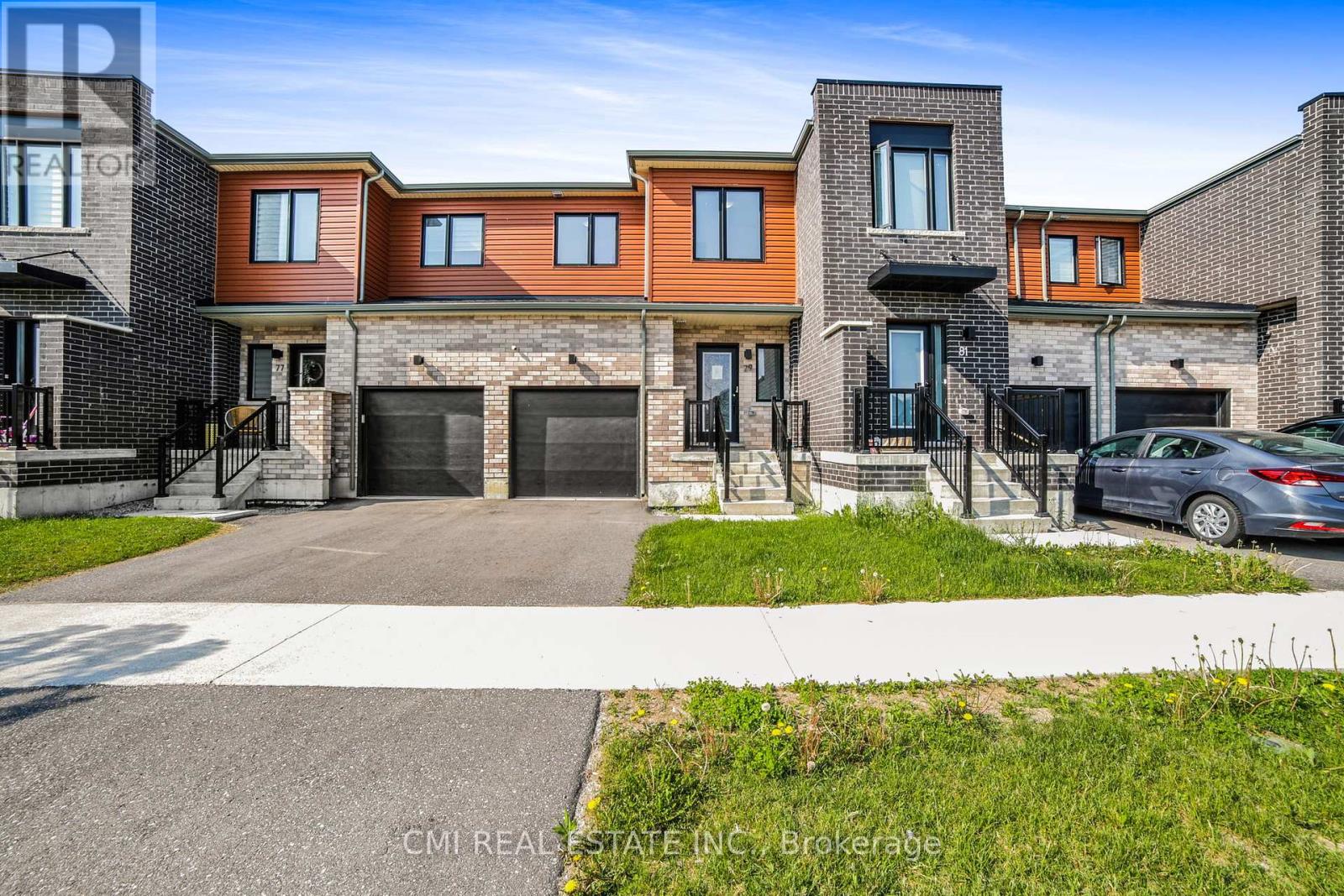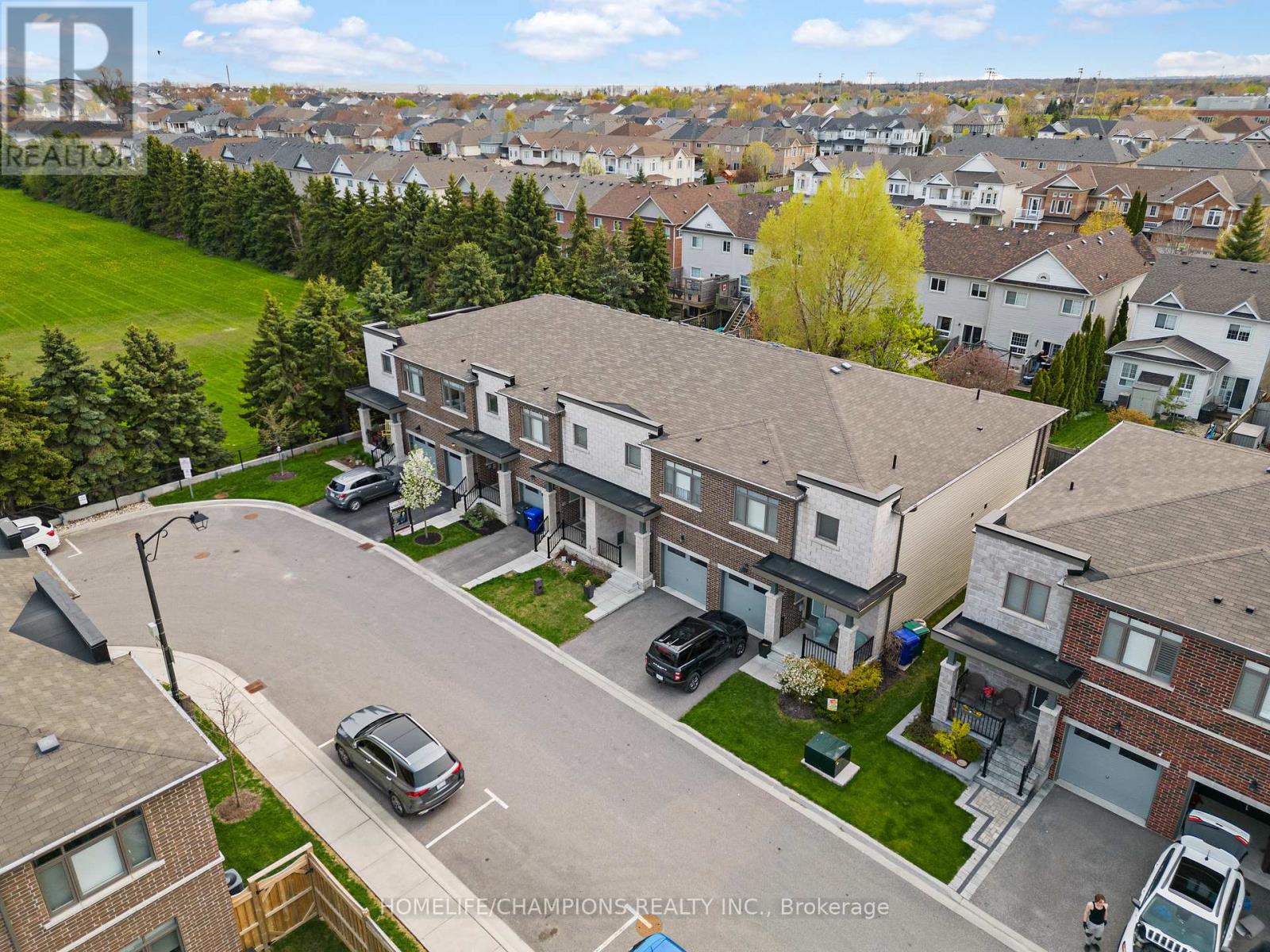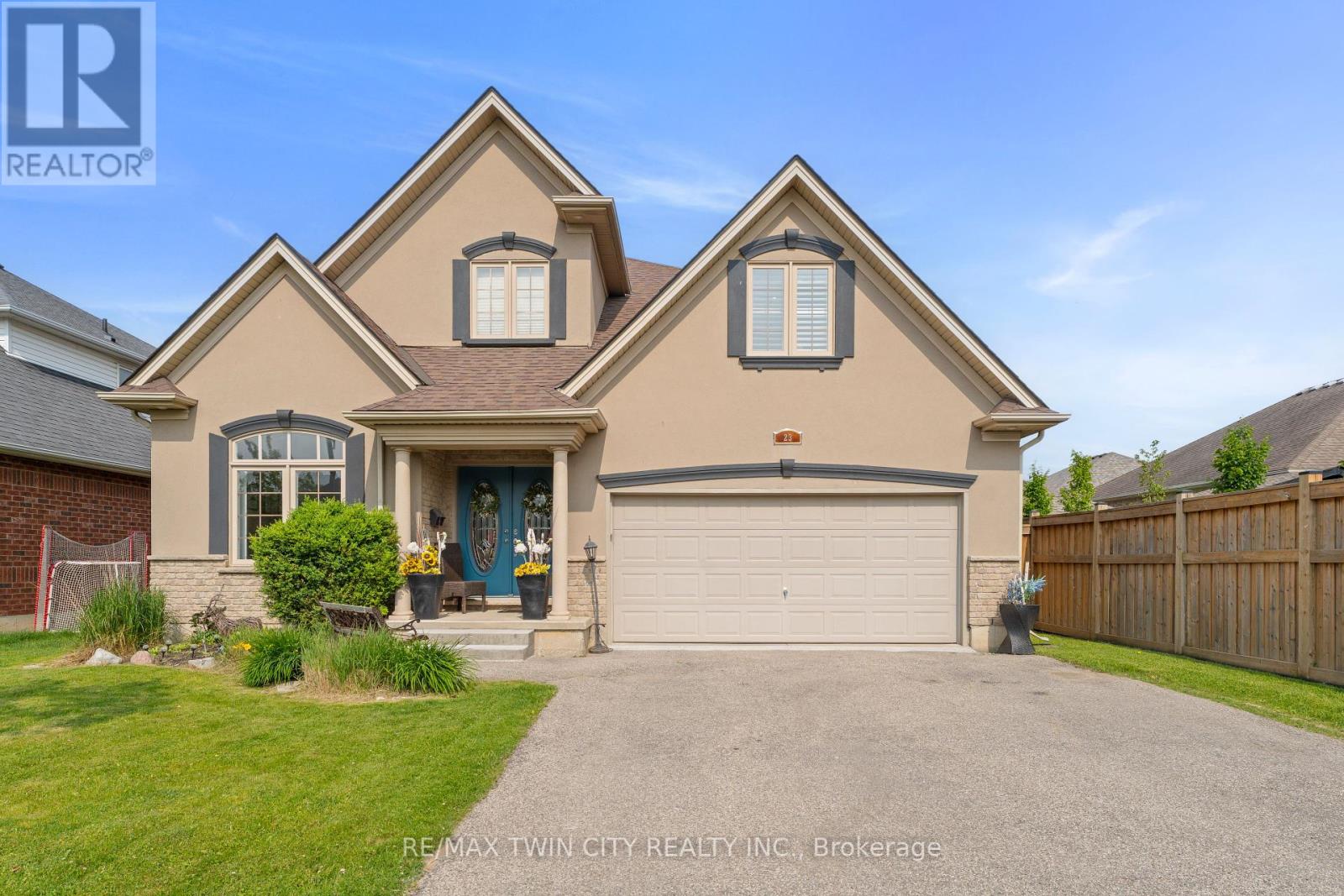33 Camellia Drive
Richmond Hill, Ontario
Location! Location! Entire Basement In The Heart Of Richmond Hill With Private EntranceMajor Intersection: Hw7 & Bayview 2 minutes walk to Walmart, Loblaws, Dollar Store etc. Close To Schools, Parks, Major Shopping Centres, Public Transportation & Theaters. Utilities: Included Laundry: In Unit WiFi: Included MOVE IN DATE: August 1st/September 1st (id:35762)
Mehome Realty (Ontario) Inc.
1 Jeffery Drive
Mulmur, Ontario
Quaint Bungalow located in quiet Mansfield on a near half-acre corner lot offering 3+1bed, 2 bath over 1200sqft of living space with full finished sep-entrance bsmt providing an additional 800sqft. Situated right off Airport rd providing quick access to Hwy 89, Hwy 10, Hwy 410, & Hwy 400 making commute a breeze - just under 1hr to Toronto; quick drive to ski hills, golf courses, Blue Mountain, resorts & much more! * Live in middle of all the action thru summer & winter * Large double car garage & driveway offers ample parking. Bright foyer entry opens to spacious front living room. Formal dining space W/O to rear patio. Eat-in family sized kitchen w/ gas range. Three principal sized bedrooms & 4-pc modern bath perfect for growing families. Full finished bsmt w/ oversized rec room, open-concept bedroom space, & 2-pc powder room ideal for guests - potential for in-law suite w/ sep-entrance. Fenced backyard w/ inground pool ideal for summer family enjoyment & perfect for pet lovers. Make this your dream home! Book your private showing now (id:35762)
Cmi Real Estate Inc.
79 Gateland Drive
Barrie, Ontario
Contemporary Newly-built Freehold townhouse located in sought-after Southeast Barrie offering over 1500sqft of total living space featuring 3+1beds, 4 baths in a modern open-concept layout w/ full finished bsmt! Situated right across the community park ideal for little ones; steps to top rated schools, parks, public transit, Barrie South Go, Lake Simcoe Waterfront, Golf, Hwy 400, & much more! Enjoy everything Barrie has to offer! Covered porch entry leads into bright foyer w/ 2-pc powder room. Step down the hall past convenient access to the garage - unloading groceries & kids is a breeze. Eat-in kitchen upgraded w/ tall modern cabinets, granite counters, & SS appliances. Spacious living room w/o to rear patio. *9ft ceilings on main level* Venture upstairs to find 3 well-sized beds, 2-4pc baths, & desirable laundry. Primary bedroom retreat w/ walk-in closet & 4-pc ensuite. *No carpet on main or upper level* All bathrooms w/ upgraded vanities. Fully finished versatile bsmt offers open rec space w/ 4-pc bath - can be used as guest accommodation, family room, home office, or nursery! Priced to sell! Book your private showing now! (id:35762)
Cmi Real Estate Inc.
407 - 5917 Main Street
Whitchurch-Stouffville, Ontario
Located in the heart of Stouffville. this nearly new LivGreen condo offers 2 bedrooms. a den. 2 full bathrooms, and 990 sq.ft. of spacious living. Featuring 9-foot ceilings, a bright open-concept layout, and a private balcony, the unit provides both comfort and style. Owner-occupied for about a year and meticulously maintained, this unit includes custom builder upgrades in select areas. The main bathroom features a sleek, frameless glass shower door, and the den is fitted with a door, providing privacy and versatility. The building showcases a refined exterior with brick finishes and integrates eco-conscious technologies such as geothermal heating and cooling, solar panels, and high-efficiency insulation to ensure year-round indoor comfort. Maintenance and utility costs remain low and efficient. Residents enjoy a range of amenities including a fitness center, party room, games room, electric vehicle charging stations, and visitor parking. The property is within walking distance to Dollarama, Wendy's, Baskin Robbins, No Frills, and major banks including TD Bank. Stouffville GO Station is also nearby for convenient commuting. Property taxes have not been assessed yet. (id:35762)
Right At Home Realty
1312 - 15 Holmes Avenue
Toronto, Ontario
Welcome to Azura Condos 15 Holmes Ave Unit 1312.Discover urban living at its finest in this bright and modern 1 Bedroom + Den, 2 Bathroom unit located in the heart of North York at Yonge & Finch. Just steps from the subway station, this suite offers unbeatable convenience and connectivity.The thoughtfully designed layout features a functional den that can easily serve as a second bedroom or home office, and a full-length balcony that extends your living space outdoors.Enjoy seamless access to supermarkets, restaurants, cafes, parks, and all your daily essentials right at your doorstep.Enjoy unparalleled access to nearby supermarkets, restaurants, and everyday amenities. Building highlights include a 24-hour concierge, yoga studio, fitness centre, golf simulator, kids' play area, party room with chefs kitchen, BBQ stations, and an outdoor lounge. (id:35762)
Benchmark Signature Realty Inc.
297 Ridout Street
West Elgin, Ontario
Welcome to your dream home just minutes from the city! This spacious and beautifully updated 3+1 bedroom, 2-bathroom gem offers the perfect blend of comfort and style. The modern kitchen features granite countertops and sleek ceramic flooring with brand new appliances , flowing into a bright, open-concept living room ideal for entertaining. Upstairs, enjoy a newly renovated bathroom with a contemporary touch. The fully finished basement is a standout, boasting two large living areas, a luxurious soaker tub, and endless space for relaxation or recreation. Step outside to a private backyard that backs onto peaceful open space no rear neighbors! Complete with an attached garage is roughly 11'4" x 21'8". BBQ hook up on back deck., this home is a perfect haven for families or anyone seeking space, privacy, and modern charm. Don't miss this incredible opportunity! (id:35762)
Homelife/miracle Realty Ltd
1160 River Road
Bradford West Gwillimbury, Ontario
Unique Opportunity! Own 10 Acres of Highly Productive Ontario Farmland. Currently Cultivating Vegetables with Four Greenhouses Equipped with Irrigation Systems. Live, Work, and Prosper on this Remarkable Property! (id:35762)
Prompton Real Estate Services Corp.
38 Longshore Way
Whitby, Ontario
Welcome To 38 Longshore Way! A Modern Open Concept 3 Bedroom Townhome With A Large Media/Family Room & Brand New Finished Basement! This Home Has Many Beautiful Finishes Including 9 Ft. Ceilings, A Gorgeous Modern Kitchen With Granite Countertop, Black S/S Appliances, Large Breakfast Bar, Tiled Backsplash, Oak Staircase W/ Metal Pickets And Laminate Flooring Throughout Main Floor/Upstairs Hallway/Media Room & Much More! The Master Bedroom Has Walk-In Closet With B/I Organizers & Features A 4Pc Ensuite With Frameless Glass Shower & Soaker Tub! Media Room Is Perfect For Working From Home! This Is One Of The Few Units In This Quiet Complex With A Large Deep Lot Creating A Spacious Private Backyard! Great For Entertaining Guests Or Relaxation! This Home Is Steps Away From Many Amenities Such As Shops, Parks, Schools, Marina, Waterfront Trails & The Whitby Go Station! Mins To 401/412! Its A Rare Opportunity To Live By The Lake In This Desirable & Prestigious Family Friendly Neighborhood Of Whitby Shores! A Must See!!! (id:35762)
Homelife/champions Realty Inc.
2102 - 11 Wellesley Street W
Toronto, Ontario
1 Underground Parking Space Available For Lease. (id:35762)
Dream Home Realty Inc.
101 - 9973 Keele Street
Vaughan, Ontario
Looking to size down from a larger home or tired of paying someone else's mortgage? Why live in a 350 sq ft closet when you can have 700 comfortable sq ft of living space in a comfortable area? This comfortable unit is close to shopping, food and dining, library, community center and only a short drive to commute corridors, This secure building also features a meeting room, exercise room. Perfect for professional down sizers, young couples that want the convenience of condo living without the hassle of high-rise crowds. (id:35762)
First Choice Realty Ontario Ltd.
1160 River Road
Bradford West Gwillimbury, Ontario
An exceptional 10-acre parcel in the rapidly growing Town of Bradford West Gwillimbury, zoned for agricultural use, this property is situated in an area undergoing significant transformation, making it an ideal investment opportunity. Strategic Location & Future Growth: Major Infrastructure. The area is seeing a shift towards residential and commercial mixed-use developments, ! Own 10 Acres of Highly Productive Ontario Farmland. Currently Cultivating Vegetables, Greenhouses Equipped with Irrigation Systems. Live, Work, and Prosper on this Remarkable Property! (id:35762)
Prompton Real Estate Services Corp.
23 Laycock Street
Brantford, Ontario
Elevated Living Awaits: Seize an extraordinary opportunity at 23 Laycock Street, a residence that redefines luxury in Brantford's prestigious Mission Estates. This meticulously designed two-story home offers over 2900 sq ft of refined living space, featuring four exquisite bedrooms and three and a half spa-inspired bathrooms, each a testament to superior craftsmanship and sophisticated design. Upon entering the grand two-story foyer, you'll be immediately captivated by the home's inherent elegance. Sunlight pours through expansive windows, illuminating the impeccable details and high-end finishes that adorn every corner. The formal dining room provides an exquisite setting for intimate gatherings, while the gourmet eat-in kitchen, featuring gleaming granite countertops and premium appliances, inspires culinary masterpieces. The expansive great room invites relaxation and effortless entertaining, seamlessly connecting to the outdoor oasis. Step outside to your private resort. The meticulously landscaped backyard boasts an expansive deck and an oversized patio surrounding a shimmering 16 x 28 saltwater inground pool. A charming gazebo and graceful pergola offer serene retreats, perfect for al fresco dining. Upstairs, find tranquillity and a versatile landing, perfect for a home office or library. Two generously proportioned bedrooms offer luxurious accommodations, while the master suite epitomizes opulence with a lavish walk-in closet and a spa-like four-piece ensuite bathroom. The finished lower level offers exceptional versatility. Imagine a home theatre, recreation room, or a self-contained granny suite for extended family. Situated steps from Mission Park and a short drive from all fine dining establishments and premier shopping destinations like Costco, 23 Laycock Street offers the perfect fusion of tranquillity and convenience. With effortless 403 access minutes away, connectivity is a breeze. Click on additional pictures for 3D tour. (id:35762)
RE/MAX Twin City Realty Inc.












