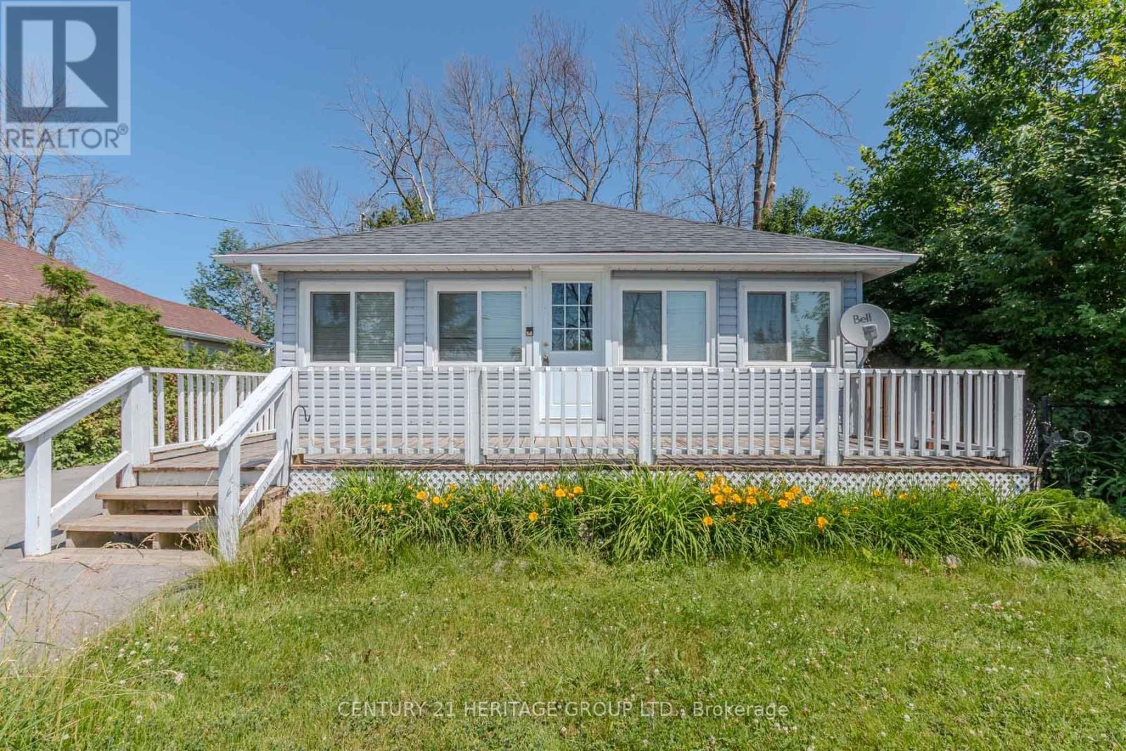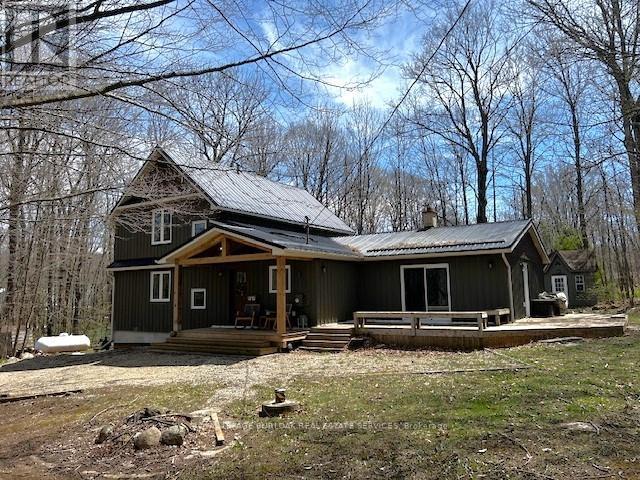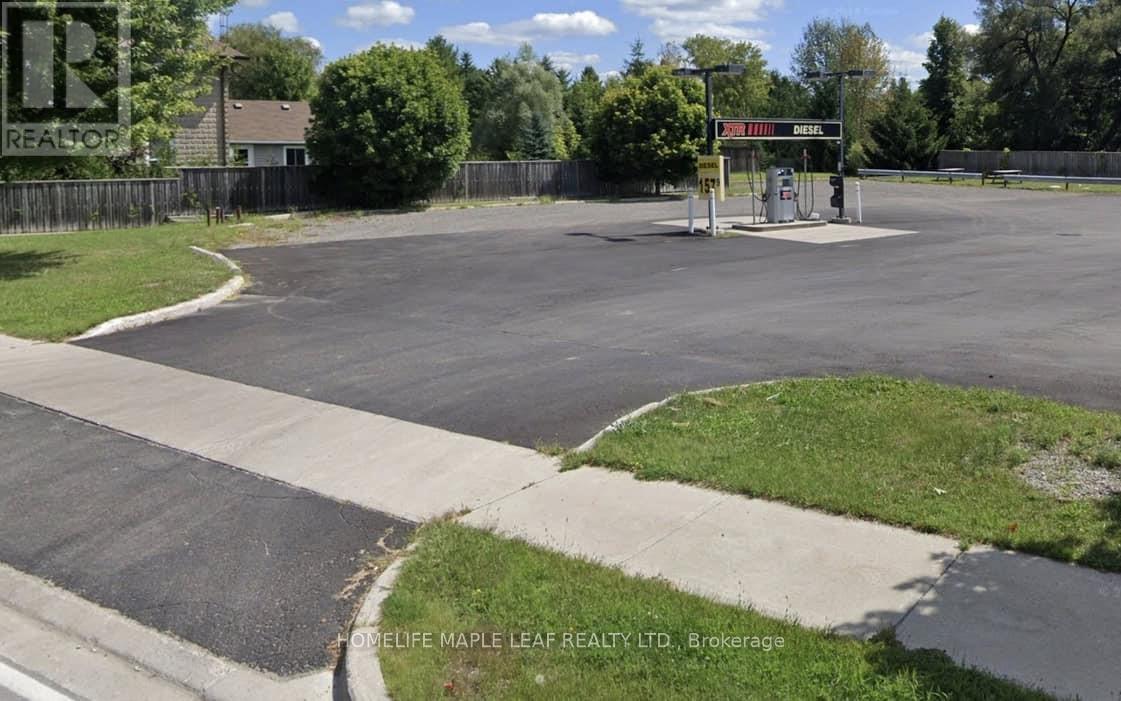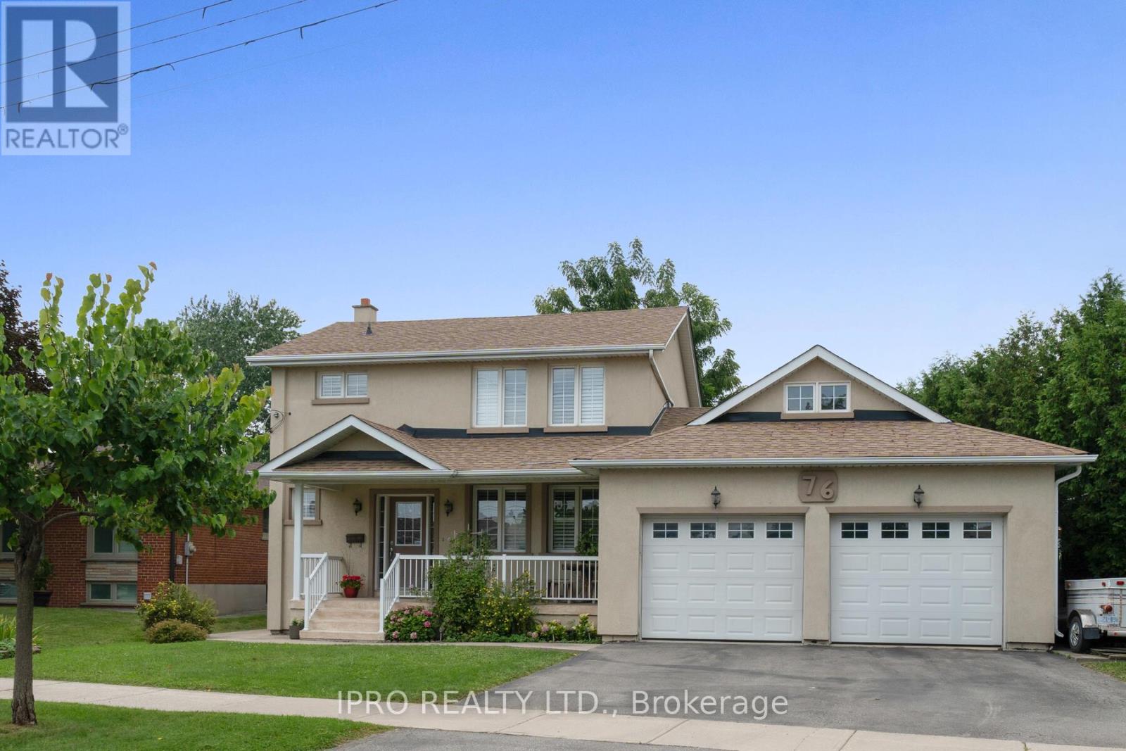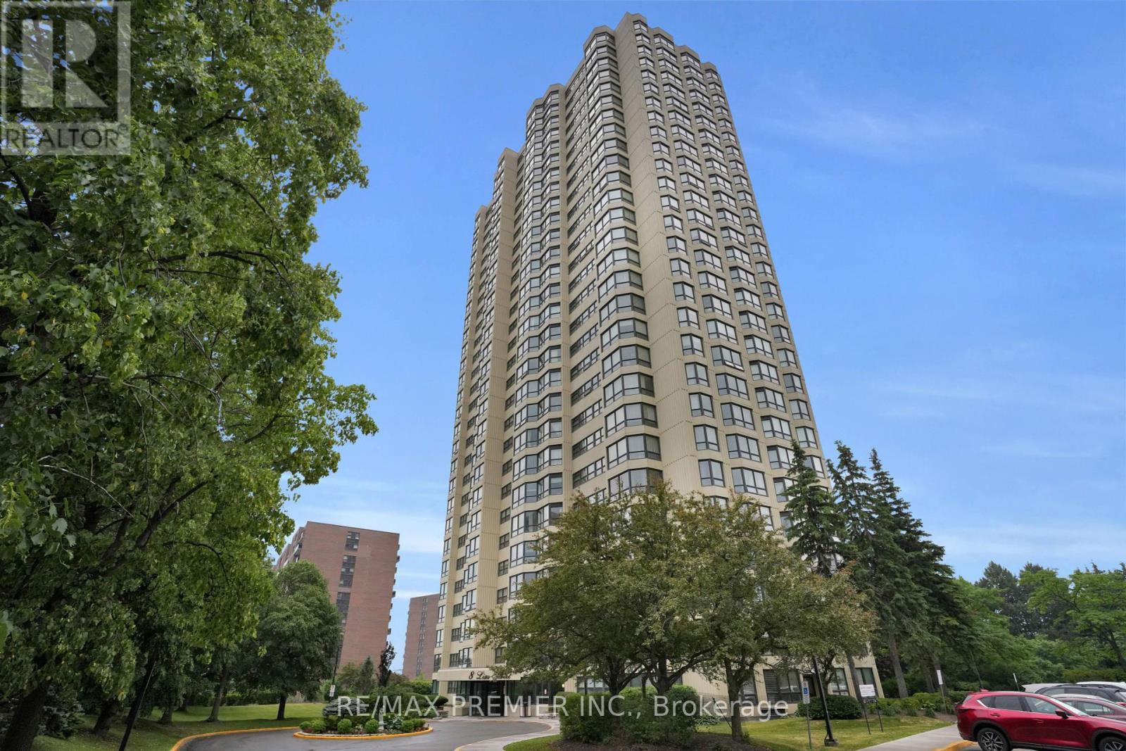1291 Old Highway 8
Hamilton, Ontario
The TOTAL PACKAGE!!! ~6000 sq ft outbuilding & a ~2200 sq ft bungalow, with a grade level walk-out basement, all situated on ~42 picturesque acres. The ~6000 sq ft outbuilding features 3PHASE (600 volts 500 amp) electrical service. In floor heating in the in-law suite & middle bay only. 3 bay doors, office & 3pce bath. PLUS there is a 1 bedroom loft in-law suit. Bright sun filled open concept floor plan. Living room with cozy gas fireplace. Updated kitchen with a huge island with breakfast bar, quartz counters, 36 Wolf stove, stainless steel fridge/freezer & Miele dishwasher. Spacious bedroom overlooking the main floor with wood ceilings. Combination walk-in closet, laundry with full size washer/dryer & 3pce bath. For the INVESTOR there's a potential for great MONEY MAKING OPPORTUNITIES!!! Sprawling ~2200 sq ft 4 bedroom, 3 bath brick home offers a large living room with double sided wood burning fireplace. Eat-in kitchen with a walk-out to a composite deck & above ground pool. Full basement, partially finished with a grade level walk-out. Separate workshop/hobby room. New 125' deep well in 2020. 42 acres with ~30 acres workable. For the owner, you have your own gym (47' X 38'). Close to a full size indoor Pickleball Court, Basketball half court, ball hockey area or Yoga Studio. Other options: pottery studio, arts & crafts, storage for vintage & classic cars or operate a small home based business. (id:35762)
Keller Williams Edge Realty
14 - 1255 Upper Gage Avenue
Hamilton, Ontario
The Property: Price Is Right For This Renovated Out Of A Designer's Magazine Home!! The Whole House Is Freshly Painted With Neutral Color. On The Main Floor There Is Brand New Entrance Door, Brand New Storm Door, Brand New Waterproof Vinyl Flooring, Renovated Washroom With Brand New Vanity, The Recreational Room On This Floor Can Be Used As A Fourth Bedroom With An Easy Access From The Garage The Sliding Door of the Recreational Room Opens In Private, Secure And Fully Fenced Backyard. The Renovated Wood Stairs Leads To The Second Floor Of Brand New Kitchen W/T Stainless Steel Appliances, Granite Counter Top and Matching Backsplash. The Decent Size Dining Area Has A Modern Chandelier. Brand New Floor In The Living Room With New Pot Lights and Accent Lights Designated Space and Storage For The TV And Accessories. The Stairs From Second Floor Leads to A Sky Light And Three Decent Size Bedrooms All With Large Closets And Windows, A Completely Renovated Washroom With Brand New Ceramic Floor, Ceramic Backsplash, Brand New Vanity, Brand New Mirror And An Elegant Brand New Shower Head. Windows And Sliding Door Were Done in 2014 and Roof Was Done In 2020. Storage Shelves In The Garage. The Seller Will Leave the Portable A/C For The Buyer. Location: Very Clean And Quite Neighborhood Situated on the Hamilton Mountain, offering a blend of comfort, convenience, and potential. Positioned in a handy location, this property provides quick access to the LINC and public transit, making commutes a breeze, and it's surrounded by a range of amenities including shopping centers, schools & parks. Relatively Lower In Property Taxes as Compared to Other Condo Townhouses In The Area (id:35762)
Homelife/miracle Realty Ltd
303 - 8 Fieldway Road W
Toronto, Ontario
Welcome to sophisticated urban living in one of Toronto's most connected neighbourhoods! Standing alongside a peaceful, tree-lined residential street, this beautifully designed condo offers seamless access to downtown Toronto, the airport, Highways 401/QEW/427, and key commuter routes including the GO Train and the subway (a commuter's dream with the Islington Subway Station only a five minute walk away). Nestled just steps from top fitness centres, Bloor West Village, chic cafés and restaurants, breweries, shops, and scenic trails for walking and cycling enthusiasts, this location truly delivers the best of convenience and lifestyle, including those searching for a pet-friendly neighbourhood. Crafted by Alterra Developments, with architecture by Wallman Architects and interiors by Chapman Design Group, the unit showcases 9-foot smooth ceilings, modern finishes, and an open, airy layout. Thoughtful upgrades include custom cabinetry in the bedroom, with premium closet organizers within, and custom cabinetry in the den, for a sophisticated office space offering smart, stylish storage throughout. The kitchen features COB-LED customized under cabinet strip lighting, and upgraded stainless steel kitchen appliances (LG Refrigerator, GE Dishwasher, LG OTR Microwave and a Samsung Glass-Top Range w/ Double-Door Oven). Custom Hunter Douglas blackout window coverings enhance both privacy and elegance, while the Ecobee smart thermostat ensures personalized year-round comfort. Step outside to your private balcony an ideal retreat to unwind and soak in the urban vibe. Whether you're a first-time buyer, downsizer, or investor, this condo is a rare find in a sought-after community that blends city energy with peaceful neighbourhood charm. Book your private showing today and experience the lifestyle firsthand! (id:35762)
RE/MAX Professionals Inc.
1253 Ramara Road
Ramara, Ontario
Cozy 2-bedroom, 1-bathroom cottage/home nestled on the shores of beautiful Lake Simcoe. This small, cottage-like home offers a warm and inviting atmosphere, perfect for weekend getaways or year-round living. Fantastic opportunity for a first time buyer looking to get into the market. Step inside to discover vaulted ceilings adorned with rustic wood decor. The combined living and dining area is bathed in natural light from the south-facing windows, offering breathtaking views of the lake. Enjoy morning coffee or evening sunsets from the comfort of your living room or on your front porch. For those warm summer days, head down a set of stairs to the waters edge with direct access to the lake. The property also features a handy backyard shed, perfect for storing lake gear or gardening tools. Whether you're looking for a peaceful retreat or a lakeside adventure spot, this charming cottage delivers the best of both worlds. Don't miss the chance to make this Lake Simcoe gem your own! (id:35762)
Century 21 Heritage Group Ltd.
3440 Simcoe Street N
Oshawa, Ontario
A rare gem on nearly an acre of park-like setting just 2 mins to Hwy 407 & Brooklin! Surrounded by mature trees and a gentle stream, this beautifully renovated bungalow offers serene privacy with the charm of country living and the convenience of city access. Featuring a finished walkout basement, quality custom finishes throughout, and a sun-filled layout designed for comfort and style. Enjoy entertaining on the expansive rear deck and patio, or relax in the thoughtfully designed mudroom with French doors and built-in cabinetry. The detached 24' x 20' heated garage with 10 ceiling, loft, and additional 20 x 8 storage area offers endless potential. A true birdwatchers paradise and an ideal retreat for nature lovers and hobbyists alike! (id:35762)
RE/MAX Community Realty Inc.
810 - 11750 Ninth Line
Whitchurch-Stouffville, Ontario
Bright & Spacious Fully Furnished 2Bedrooms and 2Bathrooms unit in a very family, Pet friendly neighbour hood area with a 24 hours concierge, Large multipurpose party room has Fireplace, Bar, Caterers Kitchen, Pool Table. Landscaped outdoor Terrace with Lounge. Fitness Center, Yoga/Pilates studio, Men's and Woman's change room with steam rooms. Entertainments Theatre, Library Lounge with Fireplace, Media Lounge, Virtual Golf Simulator, Children's Play room, Boardroom workspace, Two Guest suites, Above ground visitor parking, Two Pet wash stations area, 3 Min to Stouffville Go Station , 9 Minutes to highway 407, 9 Minutes to highway 7, 14 Minutes to Highway 404 and 20 minutes to Highway 401 . Grocery Shopping walking distance and much more. Parking and Locker is included. (id:35762)
Keller Williams Co-Elevation Realty
234 Canrobert Street
Grey Highlands, Ontario
Spectacular Family Retreat in Eugenia Village. Beautifully renovated in 2019, this 2,100+ sq ft showstopper home boasts 5 Bedrooms & 3 Full Bathrooms. The open kitchen with an extra-large Island is ideal for entertaining. Featuring White Oak plank throughout the main floor and a stunning 2 story brick fireplace with w/frameless Town & Country gas fireplace. Gorgeous Master retreat, private lower-level Suite, Bunky w/hydro, 2 firepits, and a large wooded lot. Explore all of the activities this area has to offer, then relax in style, in your own 6 person hot tub This is a great opportunity for those seeking a retreat from the City whether it be a convenient weekend getaway or a full-time residence. Steps to Lake Eugenia beach, known for its crystal-clear waters and picturesque landscapes. Ideal for swimming, fishing, kayaking, boating, paddleboarding, hiking and Nature walks along the Bruce Trail and Eugenia Falls Conservation Area. Just 7 minutes to Beaver Valley Ski club and close to other winter recreation spots perfect for skiing, snowboarding + snowshoeing. This is a solid Real Estate investment opportunity and this areas popularity as a getaway destination means that it is also ideal for rental income if you are looking for a dual-purpose property (id:35762)
Royal LePage Burloak Real Estate Services
232 John Street
Kawartha Lakes, Ontario
Rare opportunity to acquire a well-maintained and profitable XTR branded self-serve gas station with strong cash flow. Featuring 4 modern fuel nozzles and a dedicated diesel island, this site is set up for operational efficiency and consistent fuel volume. The property includes a branded 18-seat Country Style restaurant,a convenience store, and U-Haul trailer rental services creating multiple income streams and steady customer traffic. Equipped with three double-walled fiberglass tanks (Regular: 35,000L, Diesel: 22,500L, Super: 9,000L), 2 Walk-In Coolers. the 2,000 sq ft building is in excellent condition and built to current standards. Recent upgrades further enhance the value and curb appeal details available in the attached documents. The site sits on approximately 0.89 acres with commercial zoning, drilled well water, forced-air gas heating, and operational sprinklers. Freestanding structure, ample parking, and room for future branding or additional services. The fuel volume supports above-average returns, making this a strategic fit for owner-operators or investors seeking a turnkey business in a high-visibility, low-competition area. Potential Pizza Store and Beer and Wine Sale. (id:35762)
Homelife Maple Leaf Realty Ltd.
76 Stavely Crescent
Toronto, Ontario
A rare beauty close to everything you need. This 2-storey, 3-bedroom home is move-in ready for you to enjoy. The main floor is open concept with an updated kitchen boasting Granite countertops, gorgeous cabinets, backsplash, SS appliances, a large pantry, ceramic flooring, pot lights and a large eat-in breakfast area with a walk-out to the patio. California shutters can be found throughout this home. The living room has hardwood flooring with a gas fireplace and pot lights. The Den can also be used as a main floor bedroom, with a closet and a 3pc bath opposite. 3 good-sized bedrooms upstairs, all with hardwood flooring. 2 separate entrances lead to the large finished basement, one directly from the garage. The Bsmt. has a 3 pc bath, storage, a large cantina, rough-in for a second fireplace, ceramic and laminate flooring. Use it as a large family room or convert to whatever you need. This home has a very rare large 2-car garage not found often in this neighbourhood. The garage has a very large overhead storage area for all your seasonal items. The exterior has a lovely Stucco finish. Relax or entertain your guests as the backyard patio is off the rear doors, with a large covered pergola to enjoy almost year-round. Nearby, you have access to everything your family needs: schools, shopping, transit, banking, Malls, Hwys 401, 409, and 427 are close by. Enjoy this home for as many years as these owners have. (id:35762)
Ipro Realty Ltd.
505 - 8 Lisa Street
Brampton, Ontario
Welcome to this spacious 2+1 bedroom condo and two full bathrooms, set on beautifully maintained grounds. Freshly painted in neutral tones and featuring brand new flooring throughout, this bright, open-concept space is filled with natural light from large, unobstructed windows showcasing panoramic views. First bedroom features an ensuite bathroom and the second bedroom opens to solarium. Enjoy the convenience of ensuite laundry and generous storage throughout. The well-managed building offers a full suite of resort-style amenities, including indoor and outdoor swimming pools, gym, sauna, 24-hour gated security, tennis and squash courts, billiards, BBQ areas, and stylish party rooms. Perfectly situated near major highways, public transit, schools, places of worship, parks, shopping centres, restaurants, and just minutes from Pearson Airport, this condo offers both comfort and an unbeatable location. (id:35762)
RE/MAX Premier Inc.
923 Bristol Road W
Mississauga, Ontario
Welcome To this Luxury In Prestigious Bristol community area. Price to sell, Upscale; totally upgraded , Situated on Premium lot, This home truly offers the ultimate in luxury living. Over 4400 sq ft of living space., Magnificent elevation flooding the interiors. natural light throughout. Open Concept layout featuring 10 Ft Ceilings on Main Flr, 9 Ft Ceilings on 2nd Flr. Premium 7.5 inch Engineered Hardwood Floors Throughout the House & Large porcelain Tiles on Main Flr, 3 fireplaces, . Entrance to open foyer greets you , leading to spacious Living and dinning rooms, ideal for both relaxation and entertainment. The heart of the home lies in the brand-new, custom-designed chef's kitchen ,Equipped with brand-new high-end built-in integrated appliances. Family room with windows and built in cabinets. The breakfast area opens to a large deck to extend the living space, The luxury lower level offers even more relaxation and entertainment with a luxury new built-in entertaining backyard with fish pond, Its your own resort in the heart of the city, bedroom, Electric Fireplace, 5pc bathroom and walk-up access to the backyard, This home truly offers the ultimate in luxury living, Convenient location nearby schools, shopping centers, and hospital, transportation and more. All house decorations, Back yard tents and furniture plus decorations excluded from sale (id:35762)
Kingsway Real Estate
5141 Oakley Drive
Burlington, Ontario
Bright, spacious home in a prime Appleby Line location is available for lease, just steps from Orchard Park Public School. This updated property features an open-concept main floor with a large family room and a modern kitchen with upgraded finishes. The upper level offers 3 spacious bedrooms, including a primary with ensuite and large closet. Ideal family rental close to schools, parks, transit, and all major amenities. (id:35762)
Save Max Re/best Realty




