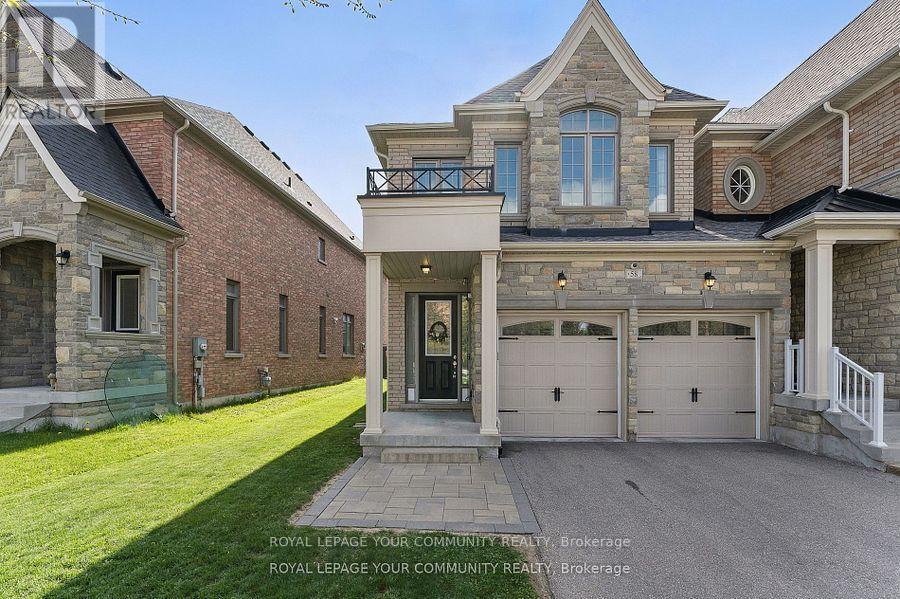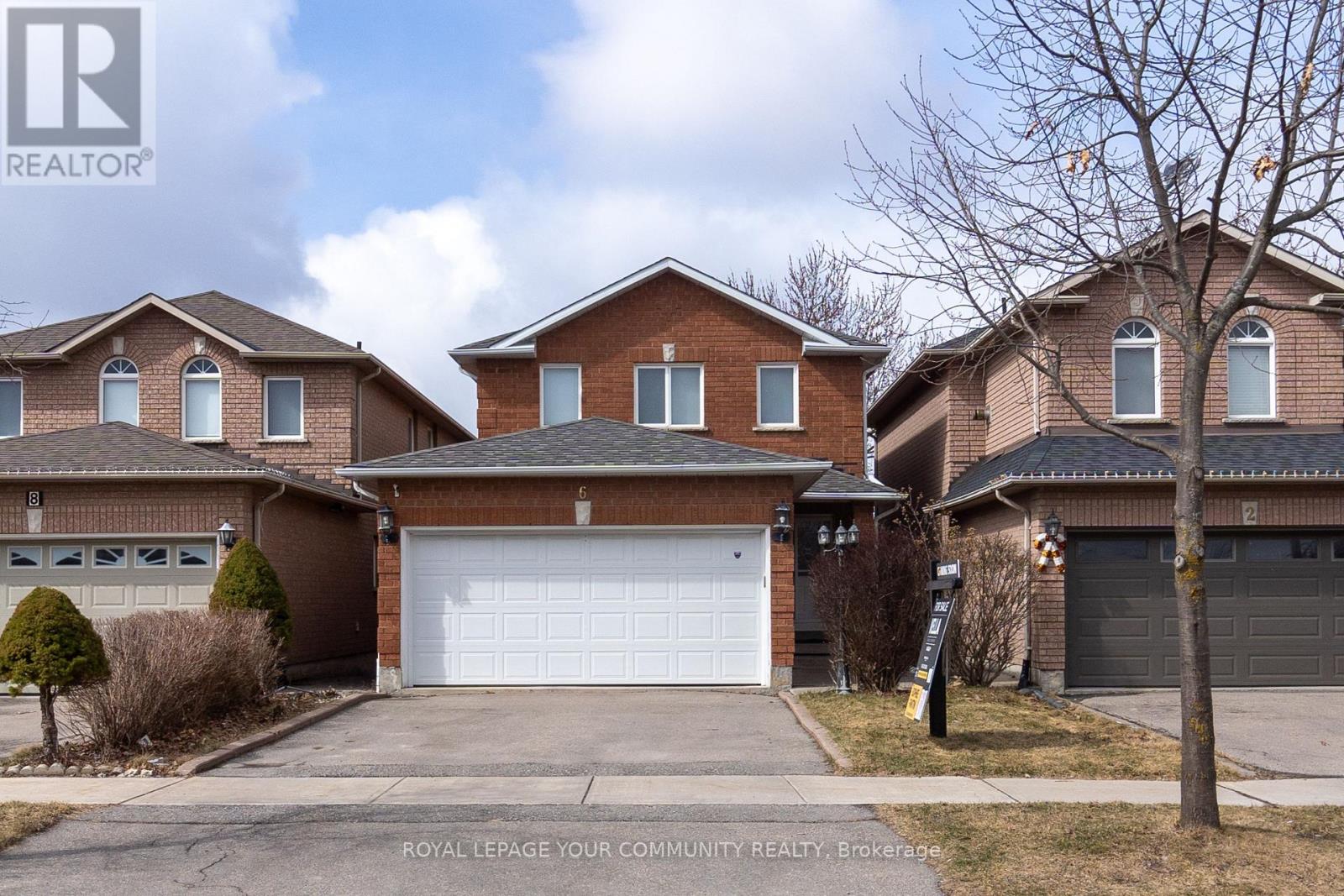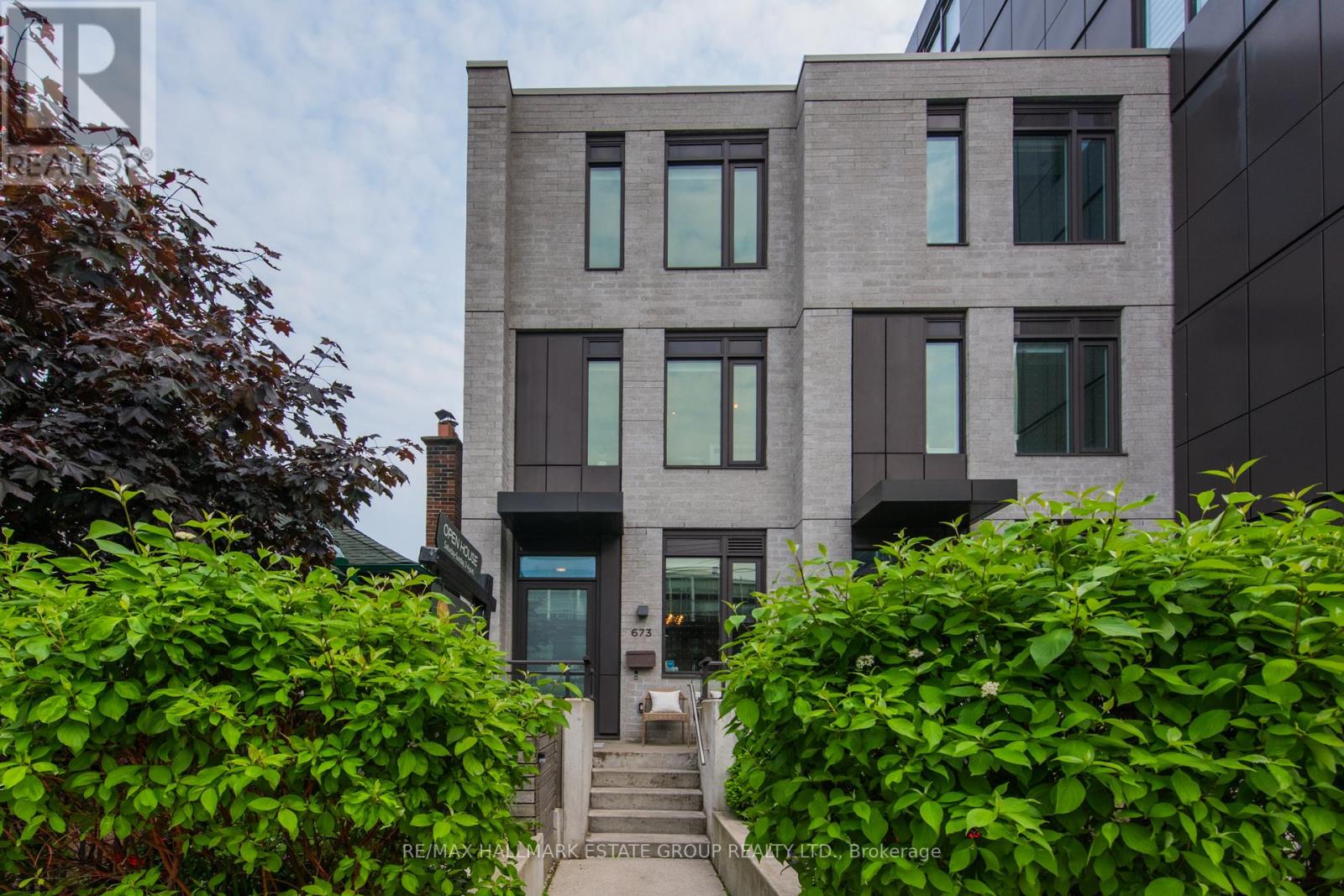1202 - 2908 Highway 7 Road
Vaughan, Ontario
Discover this stunning 2+1 condo located in the heart of Vaughan, featuring soaring 9 ft ceilings and breathtaking South/East views through expansive floor-to-ceiling windows. The open-concept layout seamlessly connects the living and dining areas, complemented by a beautifully upgraded kitchen equipped with high-end stainless steel appliances. Enjoy fantastic amenities, including a gym and swimming pools within the building, all while being just moments away from essential conveniences such as public transit (including subway access), major highways (400 & 407), shopping malls, and York University. (id:35762)
Bay Street Group Inc.
34 Beasley Drive
Richmond Hill, Ontario
Beautiful 4 bedroom home in the very desirable Mill Pond area. Appx.3200Sqft Luxurious home with open concept kitchen with big breakfast area, Main floor office room. Professionally landscaped. Heated swimming pool with fence all around it. Finished basement with 3pc bath and kitchen. Walk out to backyard and pool from big breakfast area and family room. access to garage from inside. 2 Garage doors replaced 2023.Furnace, AC and tank-less Water Heater is owned and it's about 2 years oldBrokerage Remarks (id:35762)
Royal LePage Your Community Realty
58 Wells Orchard Crescent
King, Ontario
One of the largest lots of end-unit link homes in the subdivision! approx.. 40' wide Premium lot, linked only at the garage, offering full side access & a private driveway. Approx. 2,190 sq ft above grade + 1012 sq ft finished basement. Fully upgraded throughout incl. 36" 6-burner WOLF gas range, butler pantry, built-in entertainment unit, natural gas BBQ hookup. Upgraded hardwood floors & 24" tile throughout. Builder-finished basement w/full kitchen, fitness/entertainment space, 3-pc bath w/glass shower & large storage areas. Spacious 2-car garage with access to the home and the backyard. Large primary retreat w/cathedral ceilings, 5-pc ensuite & walk-in closet w/custom built-ins. 2nd floor laundry for added convenience. Family-friendly neighbourhood, walk to grocery, restaurants & top-rated public/private schools. 5 min to Hwy 400, new Zancor Rec Centre & walking trails. A must-see for buyers seeking luxury, space & location! (id:35762)
Royal LePage Your Community Realty
15 Glass Drive
Aurora, Ontario
Welcome to 15 Glass Drive a beautifully updated 3-bedroom semi in one of Auroras most family-friendly neighbourhoods! This charming home sits on a rare, oversized lot with mature trees. The thoughtfully renovated main floor features a modern kitchen with granite counters, stainless steel appliances, ceramic tile flooring, and updated lighting. The open-concept living/dining room is bright and inviting, with a gorgeous bow window and stylish grey laminate flooring that flows throughout most of the home. Walk out to a large custom deck with a gazebo the perfect space to relax or entertain. Upstairs, the bedrooms offer generous closet space and share a renovated 3-piece bathroom. The finished basement includes a spacious rec room ideal for a teen retreat, playroom, or extended family use. Conveniently located near top-rated schools, scenic trails, transit, shopping, and every essential amenity. https://sites.happyhousegta.com/mls/198053166 (id:35762)
Sutton Group-Admiral Realty Inc.
6 Solway Avenue
Vaughan, Ontario
Welcome to this bright and spacious 3-bedroom, 4-bathroom home in the coveted Maple neighbourhood. The inviting main floor boasts a beautiful, sunlit kitchen with granite countertops, a sleek backsplash, and stainless steel appliances. The dining area is perfect for hosting family gatherings and special occasions. Inside, you'll love the gleaming hardwood floors throughout and an abundance of natural light. This is the ideal home for a growing family looking for space, style, and a fantastic community. Situated in a prime location, you're just minutes from Maple GO Station, Cortellucci Vaughan Hospital, Highway 400, and top-rated schools. Enjoy the best of Vaughan with nearby parks, indoor playgrounds, Canada's Wonderland, Vaughan Mills, and the TTC subway station for seamless commuting. (id:35762)
Royal LePage Your Community Realty
Ph10 - 100 Echo Point
Toronto, Ontario
Location matters - nothing beats living in the zone of a top-ranked school*PH10 -100 Echo Pt offers you the chance to enjoy that advantage*Very spacious 3-bedroom, 2-washroom penthouse suite offers an exceptional blend of space, style, location in one of Toronto's most family-friendly communities*Sun-drenched, air-filled corner unit features a large, open-concept living & dining area, seamlessly connected to an oversized, renovated kitchen W/modern cabinetry, brand-new quartz countertops, S/S appliances, breakfast area & ample storage*Walk out to a large balcony W/panoramic south -west views, including the CN Tower & downtown skyline*Private primary bedroom includes an En-suite bathroom, large walk-in closet, stunning views; even after a king-size bed it has plenty of space for additional furniture*Second bedroom features a large closet and window W/CN tower view*Third bedroom is spacious & versatile, perfect as a kids' room/play area/home office or guest suite*Huge in-unit storage room for your convenience*Enjoy one of the lowest monthly maintenance fees in the neighborhood*This recently renovated building featuring an upgraded lobby, entrance & elevators with a elegant look*Managed by a proactive & sincere management team*The building offers peace of mind and comfort*Hallway will be renovated soon, Check 23rd floor to see renovated beautiful hallway*Your parking located right next to the underground parking entrance*The top-rated Public School (rated 9/10) just a 5-min walk away*TTC right at your doorstep, easy access to Hwy 401, quick commute to downtown and across the city*Enjoy nearby green spaces -park like Bridletowne Park and L'Amoreaux Park*Bridlewood mall, banks, dental/medical clinics, Tim Hortons, McDonald's, Walmart, Metro, restaurants, grocery stores, daycares, gas stations, places of worship, ethnic markets, and even a hospital all close by*A life style functionality & affordability in one perfect package*Make it your home*Book your showing today! (id:35762)
Homelife/miracle Realty Ltd
12 - 673 Kingston Road
Toronto, Ontario
A Magnificent Modern Marvel That Defines Urban Cool. Step into 1,800 square feet of pure "are you kidding me?" A breathtaking townhome that delivers all the wow factor you crave. With 4 bedrooms, 3 bathrooms, 2 covered parking spaces, and 3 oversized lockers, this home is designed for stylish city living with no compromises. The open-concept main floor has soaring concrete ceilings, hardwood floors throughout, and oversized sound-quieting windows and doors, creating a bright and serene atmosphere. A spacious front hall closet with custom organizers ensures effortless storage, while the modern kitchen stuns with sleek flat-front cabinetry, Jenn-Air gas stove waterfall counters, and a walk-in pantry for unbridled Costco runs. Forgot an ingredient while cooking, no biggie, you can walk to The Big Carrot in your slippers! Walls of sliding windows open to a large south-facing terrace, perfect for soaking in the sun and relaxing at the end of the day. Plus, a front-yard shed offers convenient garbage or bike storage. Retreat to the king-size primary bedroom, where his/her closets, wall-to-wall sliding doors to a private terrace, and a luxurious ensuite create a personal sanctuary. A third-floor laundry adds everyday convenience. Incredible party room located steps from your front door. Host huge parties at home! Guest suite available $95/night. Located in the Williamson Road JR PS, Glen Ames SP, and Malvern CI school catchment, this townhome offers easy access to the best of the neighbourhood. Walk to the beach, the YMCA, Queen Streets vibrant restaurants, and shops, this is modern urban living at its finest. (id:35762)
RE/MAX Hallmark Estate Group Realty Ltd.
57 James Gray Drive
Toronto, Ontario
***Prime Location---Highly Desirable Neighbourhood**Top-Ranked Schools--Zion Heights Middle School & A.Y Jackson Secondary School----Close to CMCC College,Parks,Community Centre,Shoppings,TTC Bus Routes and Minutes Drive to Highways 404 & 401***Rarely-Find Semi-Raised Bungalow On 34.72Ft Front and Deep/Premium 160Ft Land-------------Very Spacious & Elegant and Functional Floor Plan Raised Bungalow, Featuring A Lower Level with Spacious---Super Bright Living Area with a Separate Entrance(Front) and A Walk-Up Basement. Original Family Since 1981. (id:35762)
Forest Hill Real Estate Inc.
315 - 59 East Liberty Street
Toronto, Ontario
Step Into A Home That Blends Modern Elegance With The Pulse Of Downtown Living At 59 East Liberty St Unit 315. This Stunning 1 Bedroom + Den, 2 Bathroom Condo Offers More Than Just 750 Sq-Ft Of Captivating Living Space It Offers A Lifestyle. From The Moment You Walk In, The Airy Layout, Exposed Concrete Ceilings, And Clean, Contemporary Finishes Evoke A Sense Of Calm And Sophistication. The Versatile Den Creates The Perfect Work From Home Setup Or Cozy Guest Retreat, While 2 Full Bathrooms Provide Rare Comfort And Flexibility. Step Out Onto Your Private Balcony And Take In The City Energy, Knowing You're Just Moments From Toronto's Trendiest Cafes, Buzzing Patios, And The Serene Waterfront. Live Where Everything Happens-Fitness Studios, Markets, Restaurants, And Nightlife Are All At Your Doorstep. With Resort Style Amenities Including A Pool, Gym, Concierge, And Rooftop Terrace, This Isn't Just A Condo It's Your Gateway To Inspired Urban Living In One Of Toronto's Most Dynamic Communities. Liberty Village Isn't Just A Location, It's A Feeling And It Starts Right Here. (id:35762)
RE/MAX West Experts Zalunardo & Associates Realty
29 - 100 Vaughan Road
Toronto, Ontario
Find a spot at your central oasis at 100 Vaughan Road. Close to St Clair W and Bathurst, this spot is ideal for accessing the west end and convenient to downtown while being out of the core. The 1bed unit is spacious, giving you more living space than a studio at a comparable price. The warm finishes in this apartment will be sure to welcome you in. Walking distance to St Clair W subway station, Wychwood farmer's market, Nordheimer Ravine and shopping and dining on St Clair West. (id:35762)
Royal LePage Urban Realty
4109 - 197 Yonge Street
Toronto, Ontario
Welcome to Massey Tower Residences. This bright and spacious 3-bedroom, 2-bathroom southwest corner suite offers 882 sq ft of interior living space plus an oversized wraparound balcony with stunning views of the CN Tower, city skyline, and Lake Ontario. Featuring a functional split-bedroom layout, modern finishes, and floor-to-ceiling windows that fill the space with natural light. Enjoy luxury amenities including a full fitness centre, yoga studio, entertainment lounge with grand piano, sauna, outdoor BBQ terrace, and 24-hour concierge. Unbeatable location in the heart of downtown Toronto steps to the Eaton Centre, Queen Subway Station, Massey Hall, hospitals, universities, restaurants, and shopping. 1 parking & 1 locker included. (id:35762)
Keller Williams Referred Urban Realty
15 Gemstone Lane
Brampton, Ontario
"A GEM on Gemstone Lane." Stunning corner unit executive townhome nestled on a quiet cul-de-sac near the heart of downtown Brampton, complete with 4 coveted visitor parking spaces! Just a short walk to the GO Station and transit, restaurants, schools, shops on Main Street, Gage Park, and Rose Theatre/Garden Square. This bright and well-maintained home is filled with natural light throughout. Features include laminate flooring on the main level, LED pot lights, and a spacious eat-in kitchen with a Juliette balcony, stainless steel appliances, and a stylish backsplash. The primary bedroom offers semi-ensuite access, while the den opens to a private backyard perfect for relaxing or entertaining. Includes convenient interior garage access. This beautiful townhome is a must-see! (id:35762)
Royal LePage Superstar Realty












