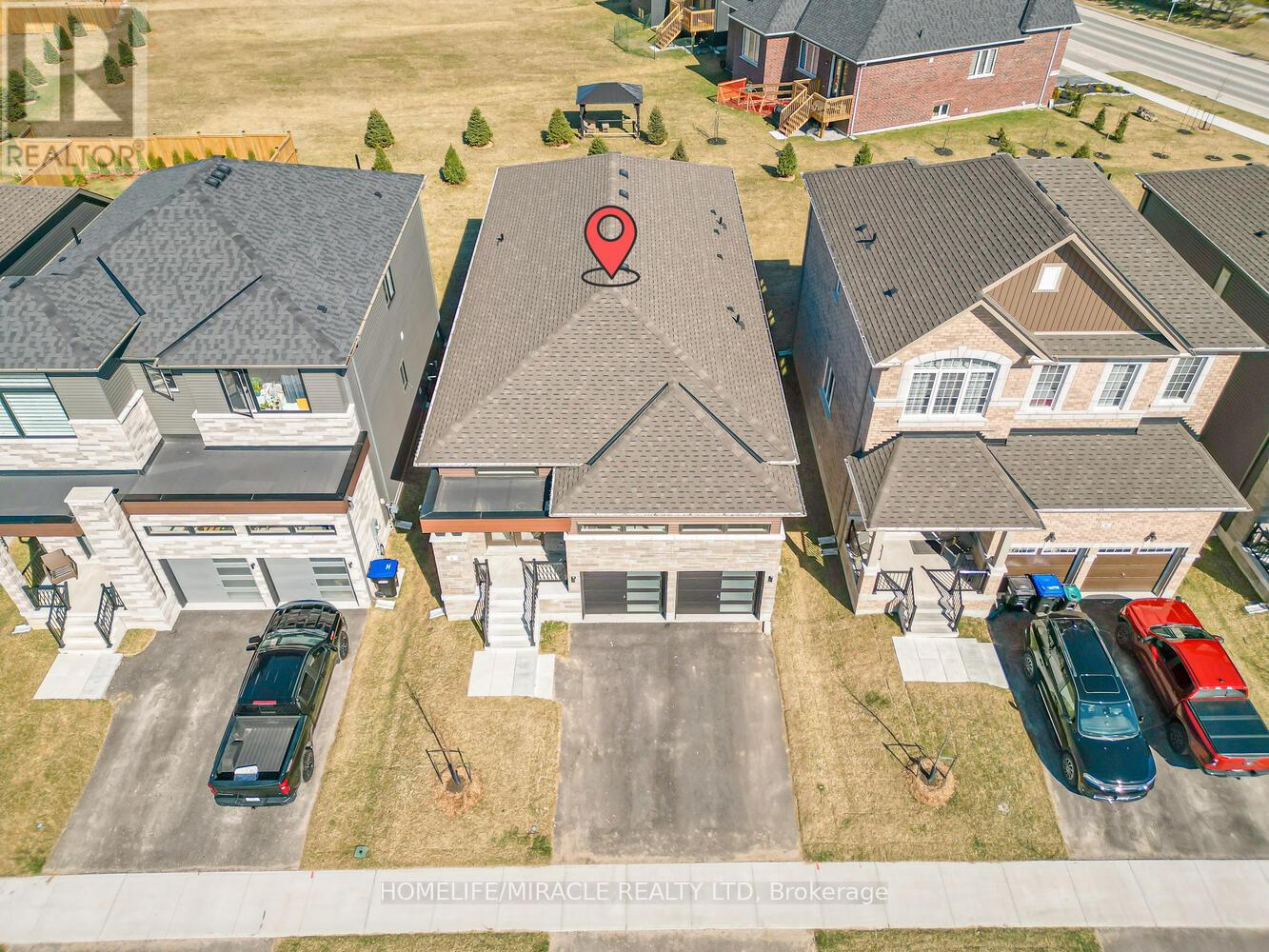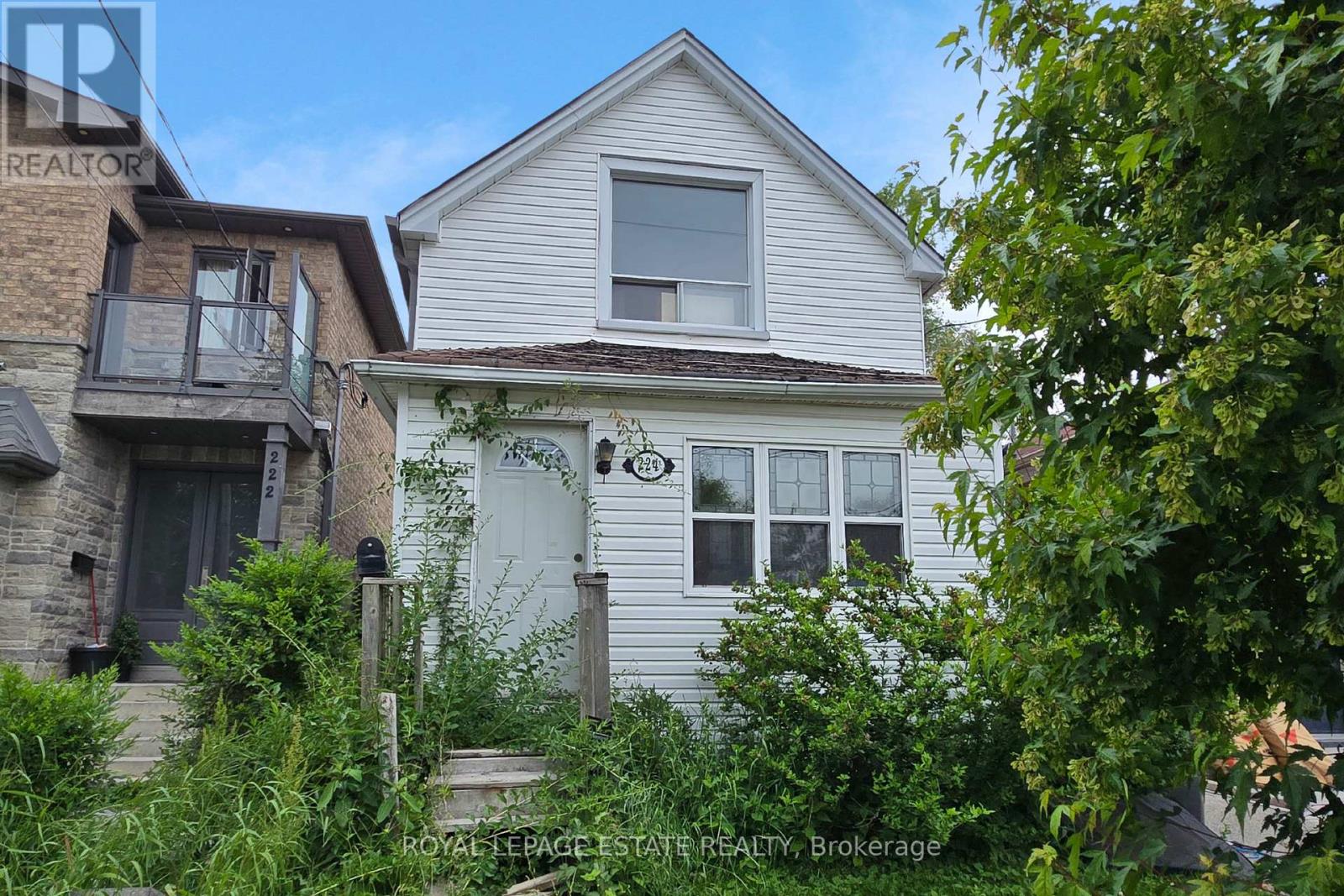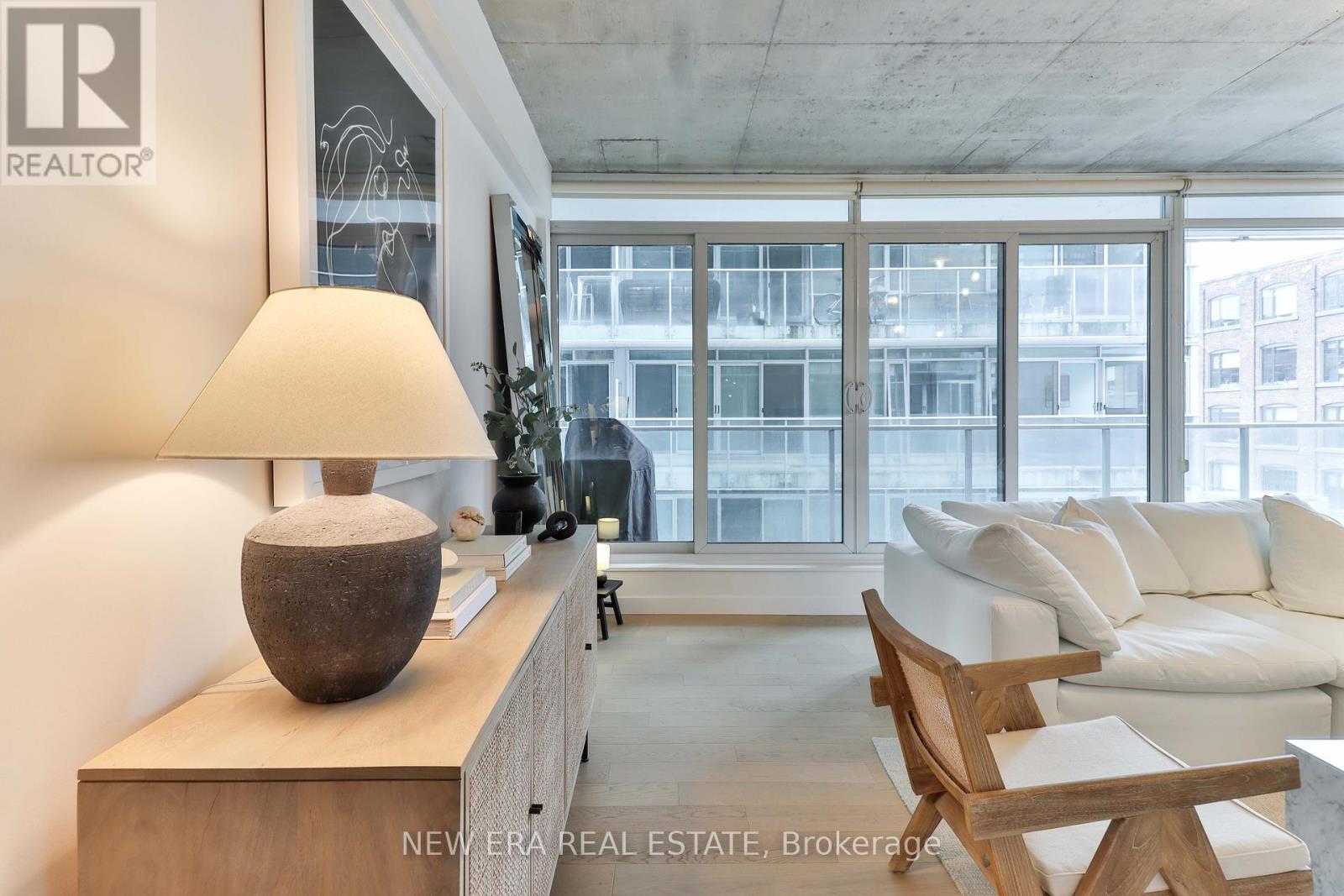8 Beatrice Drive
Wasaga Beach, Ontario
FINISHED LEGAL BASEMENT WITH SEPARATE SIDE ENTRANCE !! More than 3000 Sq ft of total living space. Amazing opportunity for all big families and all investors. Bunglow with total of 7 Bedrooms (3 + 4), total of 6 washrooms, 2 kitchens, 2 x Stainless steel stoves, 2 x Stainless steel fridge, 2 x laundry washer/dryer and 1 x Stainless steel Dishwasher. Main floor features good sized 3 bedrooms, separate dining room, good sized kitchen, family room, 2 full washrooms plus a powder room and mainfloor laundry with inside entry from the two car garage. Basement features separate side entrance, good sized 4 bedrooms, Kitchen, Living/dining space, separate laundry and 2 full washrooms plus a powder room.Just minutes to the Beach, School, Park, Shopping, Restaurants and many more! Easy access to Hwy 26 to Collingwood and the Blue Mountains. Thanks (id:35762)
Homelife/miracle Realty Ltd
5-6 - 12 Bradwick Drive
Vaughan, Ontario
3310 Sq Ft + 1800 Workable Mezzanine 7 Offices Facing North Rivermede + Highway 7. Luxury Offices With Reception And Kitchenette And Custom Built-In Desk, Large Showroom, Central Air, Office And Warehouse, Alarm System, 3 Washrooms, Large Shipping Doors, Sprinklers, Alarm System Is In Perfect Condition.Extras: (id:35762)
Century 21 Heritage Group Ltd.
166 Gardiner Drive
Bradford West Gwillimbury, Ontario
This beautifully upgraded home welcomes you with a double door entry leading into a spacious foyer featuring a large closet and a decorative niche. The main level boasts 9-foot ceilings and elegant hardwood flooring throughout, complemented by a stained oak staircase that blends seamlessly with the flooring. The open-concept layout includes a stylish kitchen with extended upgraded cabinetry, granite countertops, and stainless steel appliances, flowing effortlessly into a warm and inviting family room with a corner gas fireplace and a walk-out to the expansive backyard. Perfect for entertaining, the backyard is fully fenced and finished with interlocking stone, two side gates, and a unique custom storage area, ideal for family gatherings and BBQs. The living and dining areas are enhanced by coffered ceilings and recessed lighting, adding a touch of sophistication. A convenient main floor laundry room, professionally painted interiors, upgraded baseboards and door trims, and custom closets in three of the bedrooms further elevate the home's appeal. The driveway offers ample parking with no sidewalk interruption, and the finished basement provides additional living space and abundant storage. Every detail in this home has been thoughtfully upgraded to offer comfort, style, and functionality for modern family living. (id:35762)
Right At Home Realty
59 Centre Street W
Richmond Hill, Ontario
Welcome to the Nathaniel Wellman House. Completely Gutted, Renovated and Loaded with Charm and Character. Situated on one of the Nicest Streets in the Millpond. Large Treed, Fenced, Landscaped and Private Lot. Home is Deceptively Large. Absolutely Stunning Age Replicated Trim Work Throughout. Lovely Covered Front Porch. Gleaming Solid Oak Strip Hardwood Flooring on the Main Level with Ceramics in the Kitchen. Smooth Nine Foot Ceilings with Pot Lighting on Main Level. Gas Fireplace in the Lr/Dr Combination. Double Sided Gas Fireplace in the Kitchen and Den. Family Size Kitchen with Breakfast Bar/Island and Granite Counters. Built in Gas Cooktop. Serene Sunroom Across the Back of the Home with a Powder Room and Direct Access to the Garage. An Absolute Must See Backyard with Huge Deck, BBQ Gas Line, Garden Shed, Privacy and Self Cleaning Hot Tub. Large Primary Bedroom with Walk In Closet and Spacious Ensuite with Soaker Tub and Separate Glass Shower. Pine Plank Flooring in Two Bedrooms. Laundry Chute, Lighted Closets, Pocket Doors, 200 Amp Service, Etc Etc, and All of This Within an Easy Walk to the Mill Pond or Yonge St with its Transit, Shopping, Restaurants and Performing Arts Centre. (id:35762)
RE/MAX Hallmark Realty Ltd.
Bsmt - 548 Mcleod Crescent
Pickering, Ontario
Newly Built 2-Bedroom Basement Apartment Private Entrance & Prime Location Be the first to live in this beautifully finished, never-before-used basement apartment with its own private entrance, nestled in a quiet and convenient neighborhood. Designed with comfort and functionality in mind, this spacious unit offers a perfect blend of modern living and cozy ambiance. Highlights include: 2 large bedrooms with ample closet space 2 full bathrooms Full heated flooring throughout for added warmth and comfort Bright and spacious living area with large windows and natural light Sleek, modern kitchen with granite countertops, stylish backsplash, and generous cabinet space In-unit laundry room with washer and dryer Central air conditioning and heating for year-round climate control 2 shared parking spaces Excellent public transit access bus stop right across the street, near Rosemount Drive Utilities: Tenant responsible for 40% of total utility costs. Perfect for professionals or small families dont miss out on this stunning unit! (id:35762)
Century 21 People's Choice Realty Inc.
224 Aylesworth Avenue
Toronto, Ontario
Attention Builders, Renovators! Here Is Your Opportunity To Make This Property Your Own Or Build Your Dream Home. Property Is In Need Of Tlc And Is Being Sold For Land Value, As Is Where Is. A Great Birch Cliff Heights Pocket With Lots Of Building Taking Place. Steps To Woodrow Park. Birch Cliff Heights & Birchmount High School Districts. (id:35762)
Royal LePage Estate Realty
50 Spiers Crescent
Ajax, Ontario
Welcome to this gorgeous, fully renovated 5-bedroom, 4-bathroom, 2-storey home in sought-after South East Ajax! Situated on a premium lot backing onto greenspace with no neighbours behind, this one-of-a-kind property has been upgraded top-to-bottom with high-end finishes and modern design. The spacious eat-in kitchen features professional-grade stainless steel appliances (2020), 9' x 3' Center Island with Reverse Osmosis Water Faucet, custom cabinetry, and large format 18 x 36 porcelain tiles. The open-concept layout flows seamlessly with engineered hardwood flooring (2020) and freshly painted in a 'Coastal' colour theme throughout. Enjoy 4 beautifully updated bathrooms, 2 cozy gas fireplaces (2020), and a Primary Bedroom with a dream ensuite with a see-through fireplace and walk-in closet. The fully finished basement (2021) includes a complete home gym and plenty of space for entertaining. Outside, you'll find a beautiful inground pool with a new pool liner (2024), pole-shed gazebo, updated deck and fencing (2020), Garden Shed, and professional landscaping both front and back. Other major upgrades include: new windows (2019), roof, soffits, fascia, eaves (2020), garage doors/openers (2020), central vac, high-efficiency furnace & A/C (2020), glass railings (2021), tiled front porch (2021), and dusk-to-dawn exterior lighting (2024). Located minutes from schools, shopping, parks, public transit, the GO train, and Hwy 401. You wont believe your eyes. Check out the virtual tour! This meticulously renovated home is truly turn-key. Don't miss your chance to own this stunning family home! (id:35762)
Main Street Realty Ltd.
609 - 8 Dovercourt Road
Toronto, Ontario
Welcome to 8 Dovercourt Road a bright, modern corner suite in the heart of Toronto's trendy Queen West neighbourhood. Originally a 2-bedroom layout, this unit has been smartly converted to an expansive 1-bedroom & can easily be reconfigured back to the original floor plan.This thoughtfully designed condo includes a prime parking spot & locker just steps from the elevator. EV-ready infrastructure in the garage (new owner's cost). Enjoy full climate control with 2 independent heat pumps & thermostats, plus a walk-out balcony perfect for relaxing or entertaining.The building offers top-tier amenities including:24/7 concierge, fully equipped fitness centre, rooftop terrace with BBQs, party/meeting room with kitchen, movie screening room, secure bike storage (one-time $10 fee). Step outside & find yourself immersed in one of Torontos most vibrant neighbourhoods, just moments from Queen West & Ossington's best restaurants, shops, galleries, & nightlife. You're also within walking distance of essentials like Metro, Trinity Bellwoods Park, the Trinity Pool, and Community Centre. With easy access to the TTC, GO Transit, the Gardiner Expressway, & nearby destinations like Ontario Place, Exhibition Grounds, and Coronation Park, this home is a perfect fit for urban professionals, first-time buyers, or savvy investors seeking an unbeatable downtown lifestyle. (id:35762)
Royal LePage Signature Realty
206 Berkeley Street
Toronto, Ontario
Experience the charm of a beautifully updated century home in vibrant Cabbagetown! This exquisite residence boasts high ceilings and an open concept living area with a wood-burning fireplace and adjoining dining room. The kitchen is tastefully updated with granite countertops, stainless steel appliances, and a gas stove, farmers sink and opens directly to a professionally landscaped garden your private urban oasis. Enjoy natural light from the skylight in the upstairs hallway. The primary bedroom showcases double sliding closets with custom built-in organizers, while the second bedroom includes a well-appointed closet and walkout to the deck. Indulge in the luxurious bathroom featuring a clawfoot tub and a new stand-up glass shower. Additional highlights include a spacious basement with significant storage potential, making this a turnkey home ready for your personal touch. Enjoy the convenience of two parking spots and the peace of mind of no knob and tube wiring. The property offers ample space for a laneway house. Located within walking distance to the Distillery District, St. Lawrence Market, Eaton Centre, and Carleton Street's boutique shops. Nearby parks such as Winchester Park and Riverdale Farm provide serene escapes, with easy access to downtown and local hospitals. (id:35762)
Royal LePage Real Estate Services Ltd.
423 - 75 Portland Street
Toronto, Ontario
This spacious 733 Sq Ft suite with a large 176 sq ft Balcony, offers a perfect blend of modern design and functional living. Boasting a bright and airy open-concept layout with 9-foot concrete ceilings, expansive windows, and upgraded engineered hardwood floors, this home feels both stylish and welcoming. Overlooking the courtyard, the unit remains surprisingly quiet, offering a peaceful retreat in the heart of the city. Located just steps from renowned dining, nightlife, and streetcar access, this condo offers ultimate convenience in one of Toronto's most vibrant neighbourhoods. (id:35762)
New Era Real Estate
605 - 478 King Street W
Toronto, Ontario
Experience urban sophistication in this modern loft-style 1-bedroom condo at 478 King St W #605, located in the highly coveted Fashion House building in the heart of King West. This bright, open-concept unit features soaring exposed concrete ceilings, floor-to-ceiling windows, and a sleek kitchen with stone countertops, stainless steel appliances, and stylish cabinetry. Enjoy city views from your private balcony and access premium amenities including a rooftop infinity pool, fitness center, concierge service, and party room. Perfectly situated in Toronto's vibrant Waterfront Communities, you're just steps from top-tier dining, nightlife, shopping, and seamless TTC access ideal for professionals, investors, or anyone craving the ultimate downtown lifestyle. (id:35762)
Pmt Realty Inc.
308 - 9 Tecumseth Street
Toronto, Ontario
WEST Condos By Aspen Ridge Homes Where Luxury Meets Convenience In One Of Torontos Most Vibrant And Sought-After Neighborhoods! Be The First To Call This Immaculate 1-Bedroom Suite Your Home. Featuring An Open-Concept Layout With 9-Ft Ceilings, Contemporary Upgraded Finishes, And Floor-To-Ceiling Windows That Flood The Space With Natural Light, You Will Love The State-Of-The-Art Kitchen With Built-In Miele Appliances Which Offers Modern Sophistication, While The Spacious Balcony Invites You To Relax And Enjoy Outside Space. Well Managed Building With Full Time Concierge Service. With A Remarkable 99 Walk Score, This Location Is Unbeatable: Steps To 24/7 TTC Service (10 Minutes To The Financial District, 15 Minutes To The Eaton Centre, And Minutes To Union Station), A 5-Minute Drive To The Gardiner Expressway, And Minutes From Billy Bishop Airport, You Are A Short Stroll To The Lake, Parks, And Neighborhood Gems. Why Rent And Pay Someone Else's Mortgage When You Can Own? This Unit Is The Perfect Opportunity For First-Time Buyers, Downsizers, Investors, Or Anyone Seeking Cozy, Low-Maintenance Living. Experience Urban Comfort And Sophistication. (id:35762)
RE/MAX Premier Inc.












