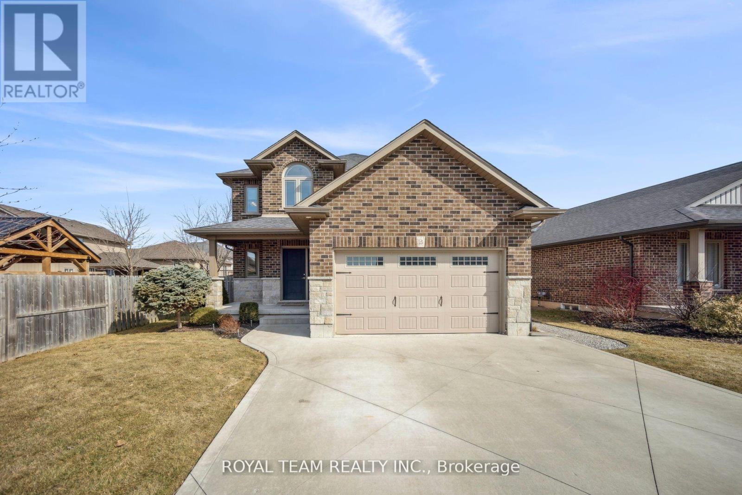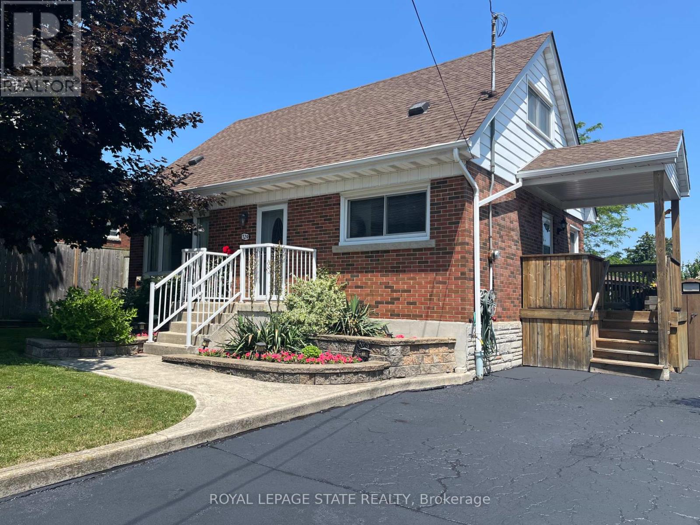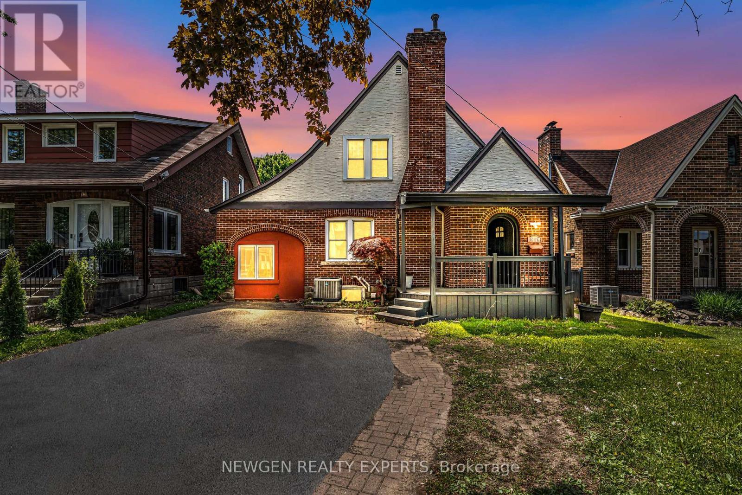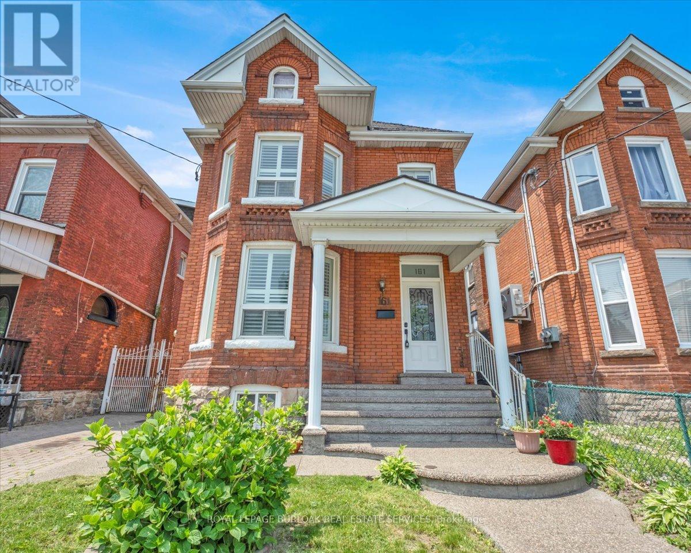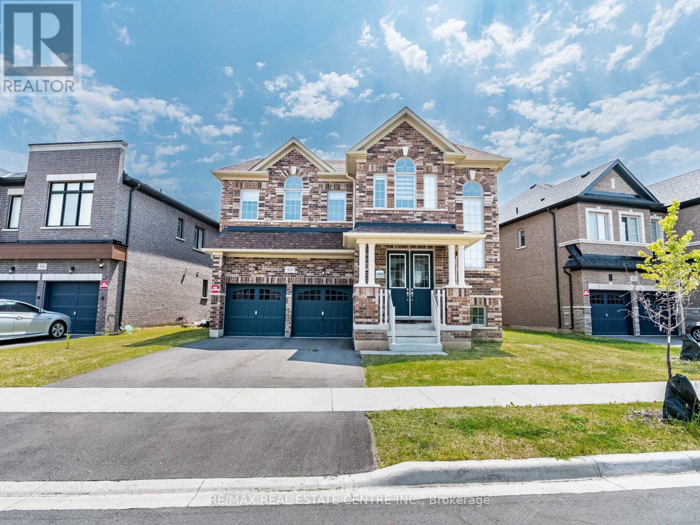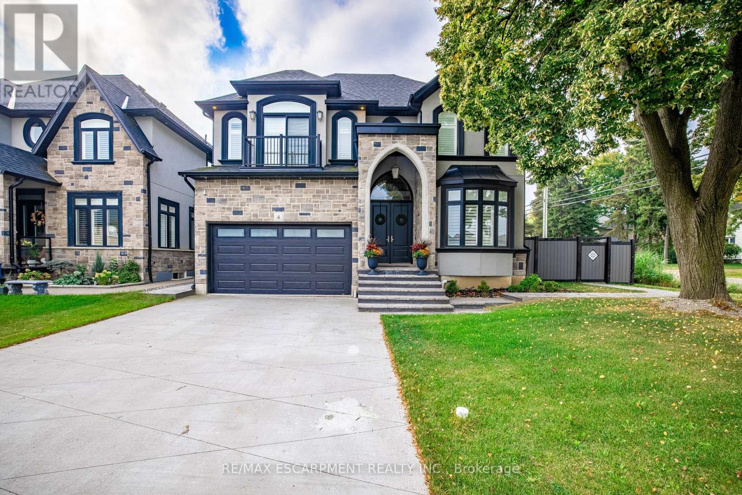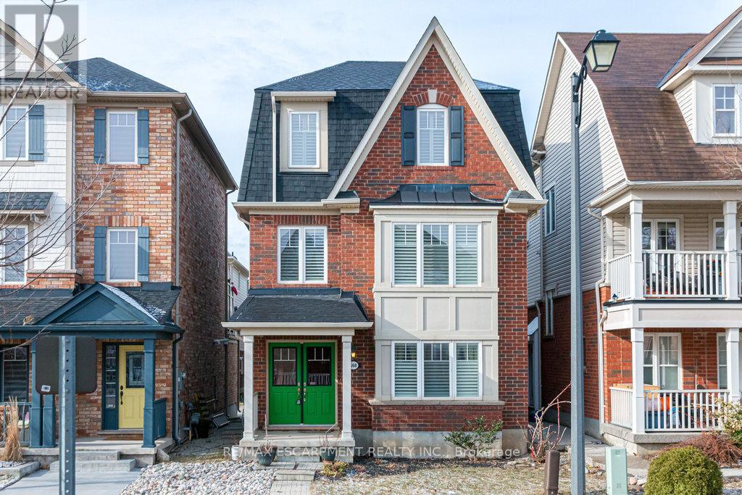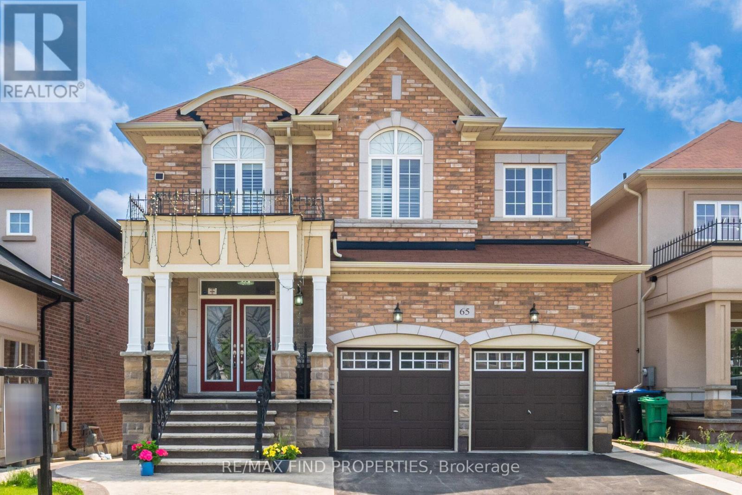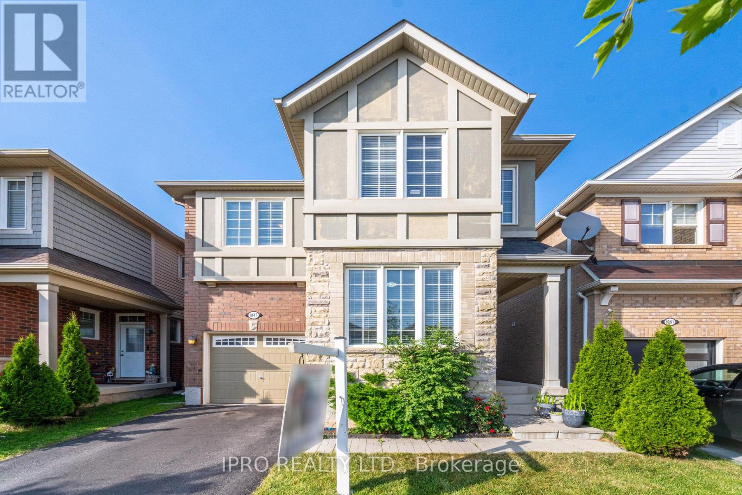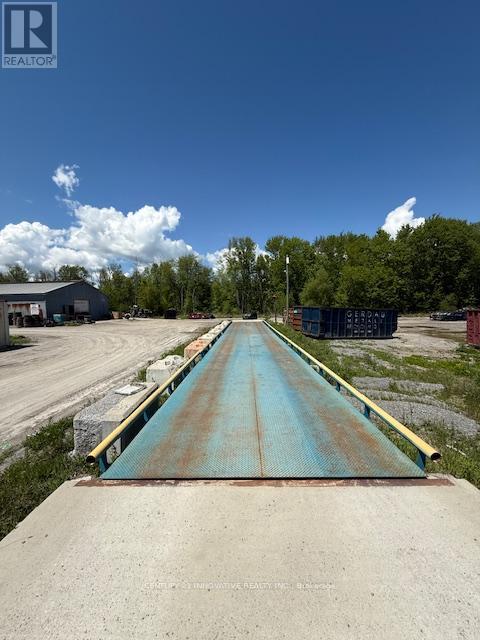2 Lafayette Street E
Haldimand, Ontario
Don't Miss 2 Lafayette Street East In Jarvis! This Bright Custom Built "Keesmaat" 3 Bedrooms Smart Home Offers Modern Kitchen With S/S Appliances, Open Concept Living Room, Bright Dining Area W/O To Concrete Patio Area, 3 Spacious Bedrooms With Oversized Primary Bedroom Including 3 Pc Ensuite And W/I Closet. Professionally Finished Basement W/ High Windows, Large Rec Room & Laundry. Great Curb Appeal W/ Attach Heated Garage, Brick, Stone & Vinyl Sided Exterior, Concrete Drive, Back Yard W/ Extra Deep Pool Size Fenced Lot Full Of Potential. Located A Short Distance From The Beach And Lake. Close To Parks, Schools, Churches, Shops & Eateries - 40 Min To Hamilton, Brantford & 403 - 15 Mins To Port Dover, Simcoe & Hagersville. (id:35762)
Royal Team Realty Inc.
129 Broker Drive
Hamilton, Ontario
Welcome to this inviting and spacious 3-bedroom gem nestled in the sought-after Huntington area of Hamilton Mountain - just a few blocks away from Mountain Brow Blvd. Designed with family living in mind, this home offers a harmonious blend of functionality, comfort, and charm. The heart of this home is a large, oversized kitchen featuring a peninsula with loads of storage and counter space. A bonus cozy breakfast nook, is perfect for casual family meals or entertaining guests. A bright and airy open-concept living and dining space offers versatility and flow, enhanced by sliding doors that lead to a great newer deck, seamlessly connecting indoor and outdoor living. A convenient main-floor room that adapts to your needs whether as a comfortable bedroom, private home office, or creative space. The basement rec room provides endless possibilities for family gatherings, hobbies, or a cozy home theatre setup and ample storage throughout ensures everything has its place, keeping your living spaces organized and clutter-free. The outdoors features a fenced rear yard creating a private oasis, complete with a screened-in gazebo and landscaped gardens. The paved two-car driveway adds convenience to this delightful home. Situated just steps away from Fay Avenue Park, this home is a haven for outdoor enthusiasts. Youll love being within walking distance of Mohawk Sports Park and the scenic trails of Kings Forest, making it easy to enjoy nature and stay active. This property is not just a house; it's a place to call home, offering comfort, convenience, and a lifestyle enriched by its vibrant community and natural surroundings. Don't miss the opportunity to make this your next family haven! (id:35762)
Royal LePage State Realty
5765 Dorchester Road
Niagara Falls, Ontario
This beautifully renovated 3+1 bedroom, 3 full bathroom detached home is perfectly located just 7 minutes from Niagara Falls, in the highly desirable area of Dorchester Road and Lundys Lane. Set on a spacious 40ft x 140ft lot, this home offers ample outdoor space and unbeatable convenience with schools, restaurants, grocery stores, gas stations, banks, and places of worship all within walking distance. Inside, you'll find a completely updated and move-in ready interior featuring brand new flooring throughout, elegant tile finishes in the kitchens and bathrooms, and a modern marble countertop in the main kitchen. The living room showcases a beautiful custom feature wall, adding warmth and style to the space. Ideal for large families or investors, the home includes two full kitchens and two laundry areas. The fully finished basement apartment has a private separate entrance, making it perfect for use as an in-law suite or a potential income-generating rental unit. This is the perfect home for first-time buyers, families, or anyone looking to enjoy space, style, and a fantastic location in Niagara Falls. Dont miss out on this exceptional opportunity. (id:35762)
Newgen Realty Experts
161 Wentworth Street N
Hamilton, Ontario
Welcome to 161 Wentworth Street North. This beautiful Victorian 2-1/2 story home offers the potential to provide 1. Multi-Generational living, 2. In-law Suite, and 3. the ability to generate extra income. The property has a D zoning which could allow for an Additional Dwelling Unit (ADU), and the basement is dry with high ceilings and has a fully separate Walk-up entrance located off the side drive. This home has been lovingly maintained and is in excellent condition. The main floor features 9 foot ceilings, a beautiful kitchen with a large center island and granite counter tops, main floor Laundry, Hardwood flooring throughout the Main and 2nd Levels. The 3rd floor offers a 3rd Bedroom, and a Huge unfinished attic space that can be finished as a games room, home office or Primary suite. The options are endless. In summary the Key important features to note: a) Long private side drive; b) rear concrete paved alley access; c) D Zoning; d) fully separate walk-up from the basement with high ceilings. I can go on and on, but the best way to understand this propertys full potential is to come and take a look. Don't hesitate to make this your next investment/home. (id:35762)
Royal LePage Burloak Real Estate Services
428 Humphrey Street
Hamilton, Ontario
Welcome to 428 Humphrey St, Experience luxury living in this beautifully designed 4+1-bedroom, 4-bathroom detached home nestled in one of Hamiltons most sought-after neighbourhoods. Offering elegant living space, this home combines modern comfort with timeless style. PREMIUM LOT, 3200 Sqft. Detached Greenpark MOUNTAINASH FOUR" Elev. 1 Model. Separate Living, Dining & Family Rooms. Exquisite Taste Is Evident In Stunning Family Room With Gas Fireplace And A Large Window, Hardwood Flooring. Library/Office On Main Floor. Spacious Kitchen, Walk-In Pantry. 9 Feet Ceiling On Main & 2nd Floor. Wooden Stairs. Close Proximity To Go Station, amenities, highways, School. Discover refined living in this remarkable home, perfectly nestled in a sought-after neighbourhood. Your New Home Awaits Your Arrival. Don't miss the opportunity. (id:35762)
RE/MAX Real Estate Centre Inc.
4 Lockman Drive
Hamilton, Ontario
A place for new beginnings in the beautiful Meadowlands. Located in the heart of Ancaster, this immaculate 2 storey custom built home is situated on an corner lot and features a resort-style backyard with an in-ground salt water pool with waterfall, a massive concrete patio for entertaining, and your own personal theatre room. With upgrades galore, this one of a kind home boasts 4 large bedrooms, 5 bathrooms, upgraded chefs custom kitchen in the main house. This home even has a full 1 bedroom 1 bathroom rental apartment with its own entry, great for rental income or perfect for an in-law suite. This great location is within walking distance to shops, restaurants and a close drive to all major highways. (id:35762)
RE/MAX Escarpment Realty Inc.
668 Sellers Path
Milton, Ontario
Welcome to this beautifully designed, low-maintenance home featuring four spacious bedrooms and four bathrooms. The main floor offers a convenient bedroom with an ensuite and a walk-in closet! Perfect for an office, guest suite or multi-generational living. The open concept living area is flooded with natural light, leading to a modern kitchen with an island, ample storage and walkout to a huge terrace. Upstairs, you'll find a luxurious primary suite with huge ensuite bathroom, plus two additional bedrooms, den and main bathroom. Enjoy the convenience of a two-car garage and the peace of mind that comes with a zero-maintenance lifestyle. Ideally located within walking distance to all amenities shopping, dining, schools and parks are just steps away. This is the easy life! You wont want to miss this one. RSA. (id:35762)
RE/MAX Escarpment Realty Inc.
65 Monkton Circle
Brampton, Ontario
One-of-a-Kind 5+2 Bedroom Detached Home with 7 Full Bathrooms! Welcome to 65 Monkton Circle an exceptionally rare layout featuring 5 master-sized bedrooms, each with its own ensuite bath and walk-in closet. Ideal for large or multi-generational families, or investors seeking income potential through the legal 2-bedroom walkout basement apartment. This beautifully maintained home offers over 3,520 sq ft above grade, plus a 1,616 sq ft finished basement, with a separate entrance and 9-ft ceilings. Additional basement space includes a private recreation area and a large storage room for exclusive use. Main floor features a dedicated office, formal living/dining, spacious family room, and a large open-concept kitchen with granite countertops, backsplash, and a walk-in pantry. Upstairs boasts 5 large bedrooms, each with its own full ensuite and walk-in closet. All bathroom vanities have been upgraded with new quartz countertops. Second-floor laundry room with upper cabinetry adds convenience. Freshly painted and move-in ready. Located in a prestigious detached-only community, just steps from top-rated schools and a brand new park opening in 2025 with splash pad, rink, courts, and more. EXTRAS: Legal 2-Bedroom Walkout Basement Apt. Separate Rec Room & Storage Area. Granite Counters. New Quartz Bath Vanities. Fresh Paint. Second Floor Laundry. Walk-In Pantry. 9 Basement Ceilings. Located Near Future Park &Top Schools. Please be polite to tenant (id:35762)
RE/MAX Find Properties
1047 Savoline Boulevard
Milton, Ontario
LOCATION!! Beautifully Maintained Mattamy Built 4+2 Bedroom Detached House With Finished Basement + Sep-Ent. Stone and Brick Exterior Elevation. Located In A Highly Sought after Neighborhood. Bright Family Sized Kitchen with Granite countertop, updated Backsplash with plenty of Cabinet Space, Breakfast Area and S/S appliances. Separate Dining room is ideal for Family gatherings and entertaining. Family Room Offers Open Concept Layout. Beautiful Hardwood Floors in the Family, Living And Dining Room. Generous Size Bedrooms, Primary bedroom retreat boasts a walk-in closet, 4-piece Ensuite with a separate shower and bathtub. Modern & Practical Layout. Finished Basement with 2 Beds, Kitchen and Washroom with Sep Entrance, Rental Potential. Freshly Painted. Ideal For Entertaining. Laundry Room on the second floor. Reside in the comfort & elegance of this inviting residence that you will be proud to call Home for many years to come. Won't Last! (id:35762)
Ipro Realty Ltd.
4752 Durham Regional Hwy 2 Road
Clarington, Ontario
Prime 2-acre industrial-zoned property offering exceptional functionality and flexibility for a range of commercial uses. This site includes a fully operational truck scale, a small house equipped with a hoist and air compressor, and the added convenience of an on-site diesel tankperfect for fueling equipment or fleet vehicles. Ideal for trucking or logistics with plenty of room for storage or expansion. A rare, turnkey opportunity in a industrial area. (id:35762)
Century 21 Innovative Realty Inc.
26 Regalia Way
Barrie, Ontario
Escape to Your Own Slice of Paradise Where the Whispers of Lake Simcoe's Breeze Mingle With the Rustling Leaves of Your Personal Green Space Sanctuary! This Stunning 3+1 Bedroom Bungalow Sits on a Generous 49 X 135' Lot and Offers an Impressive 4,000 Sq Ft of Living Space, Nestled at the End of a Peaceful Cul-de-sac for the Perfect Blend of Privacy and Community. A Beautiful Pond in the Backyard Enhances the Tranquil Setting, Creating a Truly Picturesque Retreat. Wake Up to Birds Singing and Unobstructed Nature Views From Your Backyard Retreat, Then Dive Into Summer Fun in Your Sparkling Above-ground Pool. Inside, 9' Ceilings Soar Above Gleaming Hardwood Floors, While Dual Gas Fireplaces Create Cozy Corners Throughout the Layout. Three Stylish Bathrooms and a Practical 2-car Garage Add to the Home's Appeal. Your Evenings Will Transform With Magical Sunsets Viewed From the Seamless Walkout Basement That Doubles Your Living Space, Where Everyday Life Feels Like Your Forever Vacation. Enjoy Urban Conveniences and Access to the Go Train Just Moments Away-all Within a Family-friendly Budget. Recent Upgrades: New Shingles 2022, Asphalt Driveway 2023, Front Door & Garage Door's 2024, Pool Liner & Pool Filter 2024. (id:35762)
The Agency
416 - 18 Harding Boulevard
Richmond Hill, Ontario
Beautiful Richmond Hill condo by Greenpark in ideal location with transit right outside your front door. Cute and cozy open concept living room and kitchen w/ island. Includes stainless steel appliances - fridge, stove, built-in dishwasher and microwave/hood fan. Large bedroom with wall-to-wall closet and a walk-out to the open balcony. This unit has neutral decor throughout and laminate flooring throughout. Ensuite laundry. Close To Library, Viva, Yrt, High School and Hospital. (id:35762)
Jdl Realty Inc.

