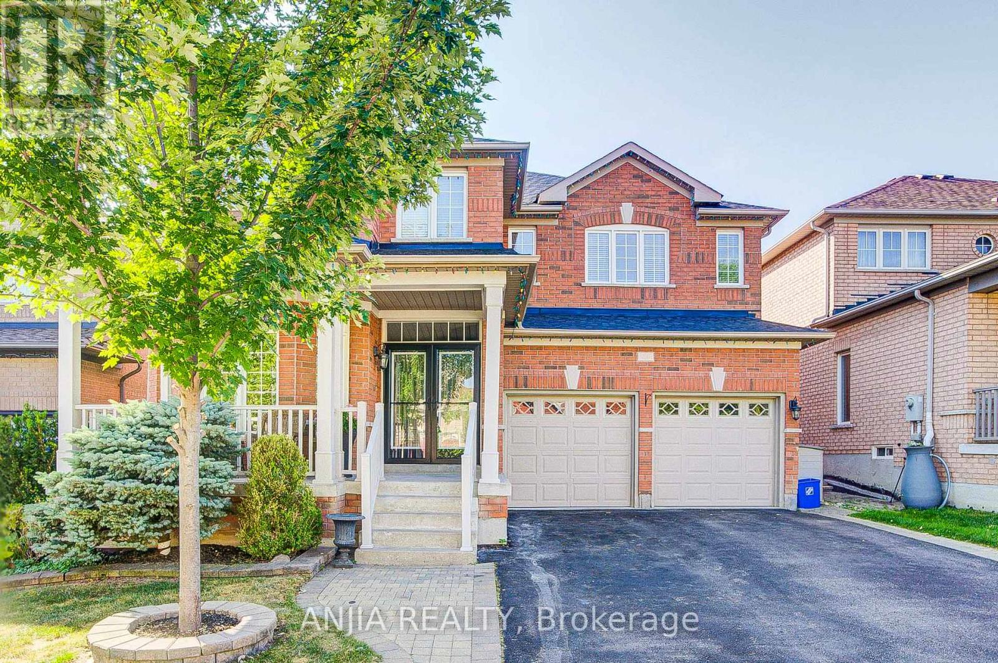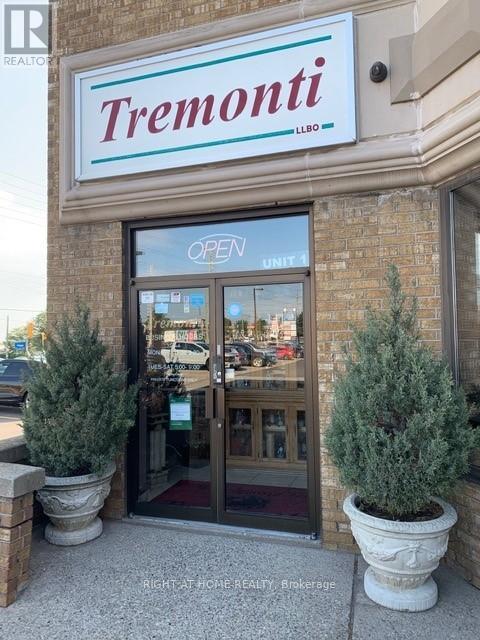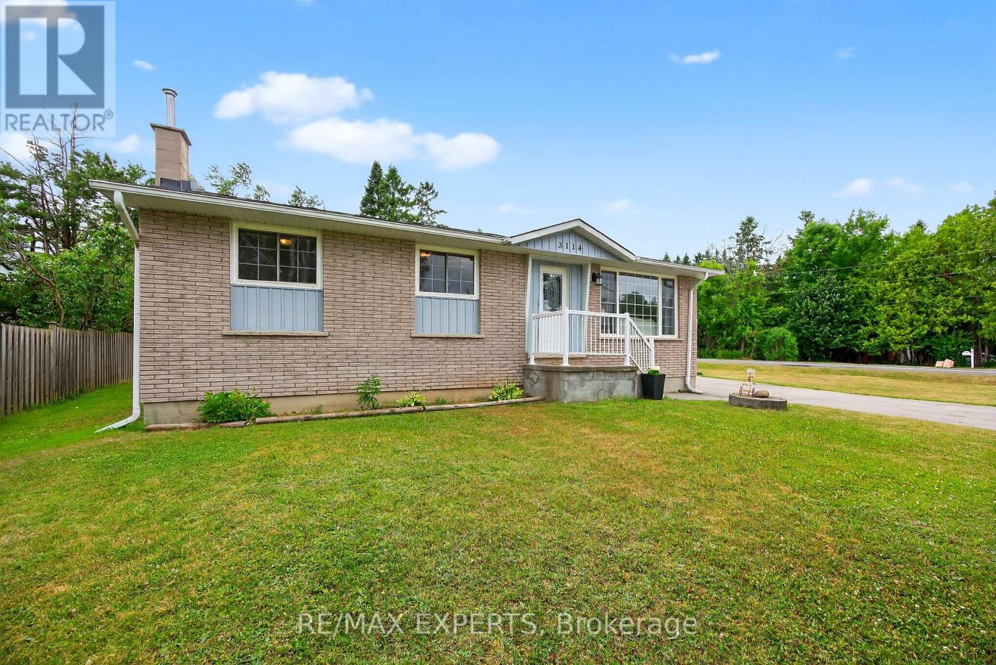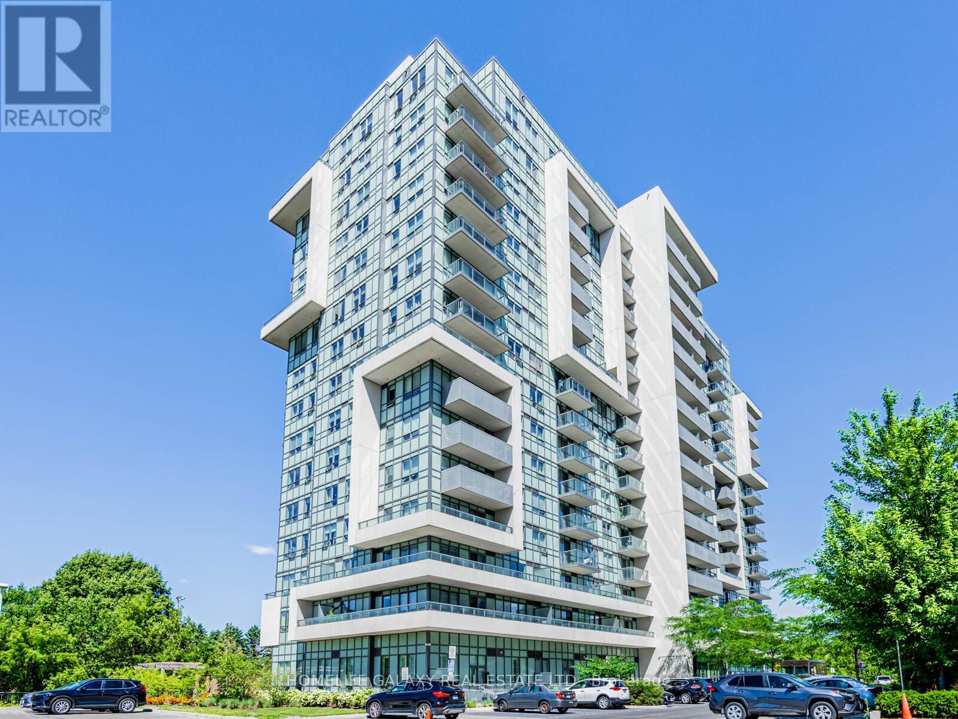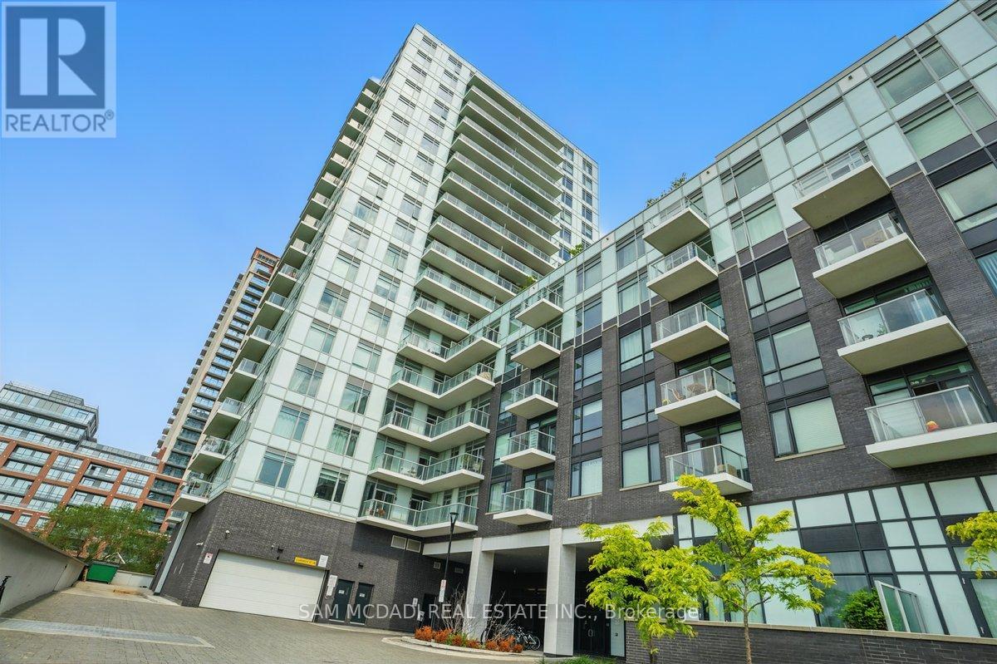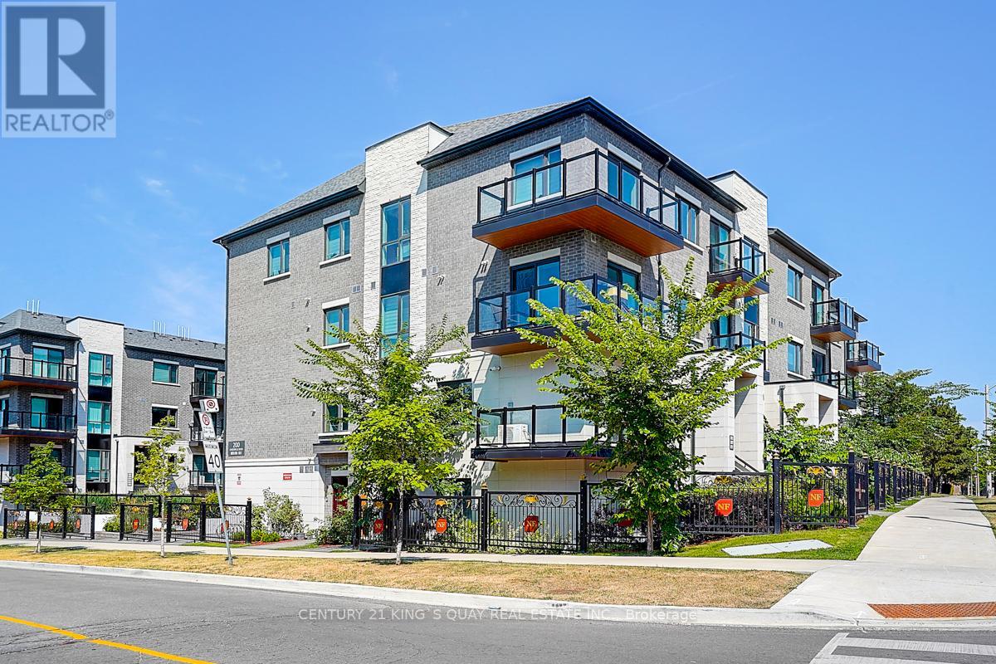13 Kingsmill Court
Markham, Ontario
Nestled In The Highly Sought-After Greensborough Community Of Markham, This Impressive South-Facing Residence Offers The Perfect Blend Of Comfort And Convenience. The Home Greets You With A Brick Exterior, An Attached Double Garage, And Parking For Up To Six Vehicles. Inside, The Main Level Features A Bright, Open-Concept Living And Dining Area With Gleaming Hardwood Floors And A Large Window, Perfect For Entertaining. The Family Room Overlooks The Backyard And Connects Seamlessly To A Stylish Kitchen Outfitted With Granite Counters, Stainless Steel Appliances, And A Walk-In Pantry. Upstairs, You'll Find Four Spacious Bedrooms Including A Luxurious Primary Suite With His-And-Hers Closets And A Spa-Like 5-Piece Ensuite. The Finished Basement Extends Your Living Space With Two Expansive Recreation Rooms, Pot Lights, And A 2-Piece Bath. Ideal For Family Gatherings Or A Home Gym. Spacious And With Quality Features Throughout, This Move-In Ready Home Is A Must-See! (id:35762)
Anjia Realty
1 - 3850 Steeles Avenue N
Vaughan, Ontario
Well-known Italian restaurant established in 1986, with almost 40 years of successful business. 5-star Google rating,excellent reviews and loyal customers. Elegant and respectful atmosphere , excellent service, friendly staff, highly professional kitchen team. Restaurant /3.018 sg.f./ with beautiful dining area licensed for 98 seats, place is comfortable for a quiet private dinner and also ideal for hosting parties, special events and gatherings. Open 6 days in a week, Sunday only for private functions. Extra space on 2 nd floor used as an office, storage, separate utility rooms, 2 additional washrooms for employees, 2 extra side entrances. Large parking area around. It's a turnkey deal, the place is beautiful and fully equipped, everything is in good working condition and ready for immediate operation. The lease is till December 5/2028, plus a 5-year renewal option. The owner is retiring after 42 years in business . For additional information, contact the listing agent. (id:35762)
Right At Home Realty
49 East's Corners Boulevard
Vaughan, Ontario
5 reasons youll love this home: 1. Soaring space & modern style - This isn't your average townhouse; over 2,800 sq ft of luminous, open-concept living space with modern finishes throughout. The second-floor living room features a rare 18-ft ceiling, giving the home a grand, airy feel typically reserved for detached homes. 2. Chefs kitchen goals - The open and spacious kitchen is perfect for both weeknight dinners and weekend hosting. With generous prep space and flow into the main living areas, entertaining has never been easier. 3. Storage that doesn't quit - Say goodbye to clutter with plenty of basement storage and spacious closets throughout, theres room for all your things and your seasonal Costco hauls. 4. Family-friendly location - Tucked in a quiet, community-focused neighbourhood, you're a short stroll to schools, parks (hello tennis, splash pad, and skating rink!), and the brand-new Kleinburg Plaza. Plus, quick access to Hwy 27 means easy commutes and weekend getaways. 5. Smart, stylish upgrades - This home is loaded with 2023 updates: Tesla charger, heat pump, attic insulation, water softener and filtration system, and smart thermostat, making your home not just stylish, but future-ready. (id:35762)
Sutton Group-Admiral Realty Inc.
3114 Poplar Road
Innisfil, Ontario
One-of-a-kind bungalow nestled in the highly sought-after community of rural Innisfil. Set on a massive corner lot just off Lockhart Road, this meticulously maintained home offers the perfect blend of privacy, space, and convenience, just minutes to Innisfil Beach Road, Mapleview Road, and Friday Harbour resort, schools, parks, scenic trails, private beaches, local shops, and restaurants. Featuring 3+1 spacious bedrooms, 2 full bathrooms, and a double-car garage, with electrical amperage, offering incredible workshop potential this bright and airy bungalow boasts an open and inviting layout filled with natural light. The kitchen walks out to a beautiful backyard deck perfect for summer barbecues, family gatherings, and enjoying tranquil views of your private outdoor oasis. The finished basement is an entertainers dream with high ceilings, pot lights, laminate flooring, a large rec room, dedicated laundry space, and an additional bedroom ideal for in-laws, guests or a home office. With manicured landscaping, impeccable care from top to bottom, and move-in ready. (id:35762)
RE/MAX Experts
107 Saint Francis Avenue
Vaughan, Ontario
Welcome To This Beautifully Renovated 4 Bedroom Home, Offering 2789 Square Feet of Elegant Living. From The Moment You Arrive, You'll Notice The Brand New Door + Inviting Curb Appeal. All New Hardwood Strip Flooring On 2nd + Main Floor. New Porcelain Flooring In Hallway + Kitchen . Gleaming Quartz Countertops In Kitchen Upgraded Kit. Cabinets, Stainless Steel Appliances , Over Looking Family Room + W/O To Patio. All Bathrooms Have Been Done With Creaser Stone countertops. 3 Bathrooms on 2nd Floor, Large Spacious Primary Bedroom with Sitting Area, 5pc Bath & Large Walk in Closet. Walk Out to Balcony from 4th Bedroom. Enjoy A Fully Finished Basement With Wet Bar + 3Pc Bath. Move In Ready. Great Area To Raise A Family. Close To Church, Schools, Parks, Transit, Shopping, Hwy 400 & Much more. (id:35762)
Sotheby's International Realty Canada
411 - 1346 Danforth Road
Toronto, Ontario
Welcome To The Danforth Village Estates!, open-concept living & dining Area, natural light from large windows, 2 bright Bedrooms with 2 Full washrooms, An Open Concept Layout, Perfect For Young Families! Electric fire place, Parking And Locker Included. Unobstructed View, close to Public Transit, Kennedy And Eglinton Go Stations, Future Scarborough Subway Station And Highway 401 Access, Grocery, Schools, & Hospital. (id:35762)
Homelife Galaxy Real Estate Ltd.
14 Barden Crescent
Ajax, Ontario
Welcome to 14 Barden Crescent- An incredible 4-Bedroom Detached home located in the dynamic Northeast Ajax community. Beyond the warm entryway this exquisite home opens up to an open concept main floor showcasing hardwood flooring, modern light fixtures, and an intimate dining/sitting area. Enjoy an updated modern kitchen w/ quartz counters, stainless steel appliances and breakfast area. The spacious living area featuring a gas fireplace overlooks the fenced in backyard ready for entertaining on the patio. As you enter the upper level, a central hallway connects all 4 bedrooms, with shared 3 pc bathroom a generous primary bedroom w/ 5 Pc ensuite + walk in closet and 3 additional bedrooms. Close to Audley rec centre, Deer Creek golf course, transit, highway 401, parks, restaurants, retail and more +++. (id:35762)
Century 21 Innovative Realty Inc.
509 - 3220 Sheppard Avenue E
Toronto, Ontario
Welcome to Suite 509 at 3220 Sheppard Avenue E, Toronto, where elegance meets comfort. This open concept gem invites you to settle in and make it your own. Flooded with natural light, the interior immediately captivates, offering a warm and inviting ambiance. The kitchen is a modern delight, featuring stainless steel appliances, granite countertops, and ample cabinetry while overlooking the dining area. Together, they flow seamlessly into a cozy living space that invites you to unwind, complete with walkout access to a private balcony perfect for soaking up the sunshine or enjoying evening breezes. The bedroom offers a cozy retreat with a large walk-in closet and oversized windows overlooking the lovely balcony. For added privacy, the den is tucked away, offering a versatile space for a home office, reading nook, or a hobby corner. The suite is complete with an ensuite laundry, one underground parking spot, and a locker for additional storage. Residents enjoy an array of amenities, including a concierge, fitness center, BBQ space, and more. Set in a prime Toronto location near shopping, dining, and transit, Suite 509 is waiting for you to call it home! (id:35762)
Sam Mcdadi Real Estate Inc.
D102 - 200 Chester Le Boulevard
Toronto, Ontario
Bright & Spacious 2 Bedrooms + Den Stacked Townhome In High Demand Area. Bright And Spacious. Mins To Ttc, Seneca, Schools, Supermarkets, Mall, Restaurants, Hwy 404, 401 And All Amenities. Do Not Miss Out! *One Parking & One Locker Included* (id:35762)
Century 21 King's Quay Real Estate Inc.
3205 - 25 Town Center Court
Toronto, Ontario
Stunning, Split 2 Bedroom Plan Two Full Baths On High Floor With Breathtaking South East, Panoramic Views Of Lush Green Landscape, Downtown Toronto, Cn Tower And Lake Ontario., Steps To Town Centre, Government Offices & Rapid Transit, Building Amenities:24 Hr Concierge, Games Room, Gym, Indoor Pool, Sauna, Visitor Parking. (id:35762)
Mehome Realty (Ontario) Inc.
1232 - 125 Omni Drive
Toronto, Ontario
Welcome to Suite 1232 at 125 Omni Drive Where Comfort Meets Convenience! Discover this beautifully maintained Tridel-built condo offering stunning, unobstructed views from your private walk-outbalcony, overlooking the serene and protected Frank Faubert Park. This bright and spacious unit is ideal for first-time buyers looking for the perfect blend of style, comfort, and location. Step inside to find a thoughtfully designed open-concept layout featuring gleaming hardwood floors throughout the kitchen, dining, and living areas ideal for both relaxing and entertaining.Enjoy access to a full suite of recently updated amenities, including:Fully-equipped gym Indoor pool Two game rooms Library Party room & card room Beautiful outdoor green spaces Private roundabout with ample visitor parking Located in a prime Scarborough location, youre just minutes from Scarborough Town Centre, TTC/GO Transit, the YMCA,Toronto Public Library, dining, shopping, and parks.Additional highlights include:24-hour gatehouse security Visitor surface and underground parking All-inclusive maintenance fees covering hydro, heat, A/C, water, parking, common elements and building insurance This is a rare opportunity to own in a sought-after building that truly has it all. Dont miss your chance to call this home! (id:35762)
Royal LePage Terrequity Realty
31 Glen Muir Drive
Toronto, Ontario
Detached Home In The Heart Of Cliffcrest. 3 Bed: 1 On Main Floor & 2 Upstairs. 3 Full Bathrooms. Gas Stove, Beautiful Light Kitchen Cabinets & Backsplash. Hardwood Floors on Main Floor & Upstairs. Finished Basement Ft Separate Entrance, 2 Large Bedrooms, Living Space, Bathroom & Kitchen. Great size backyard, perfect for summer! (id:35762)
RE/MAX Hallmark Realty Ltd.

