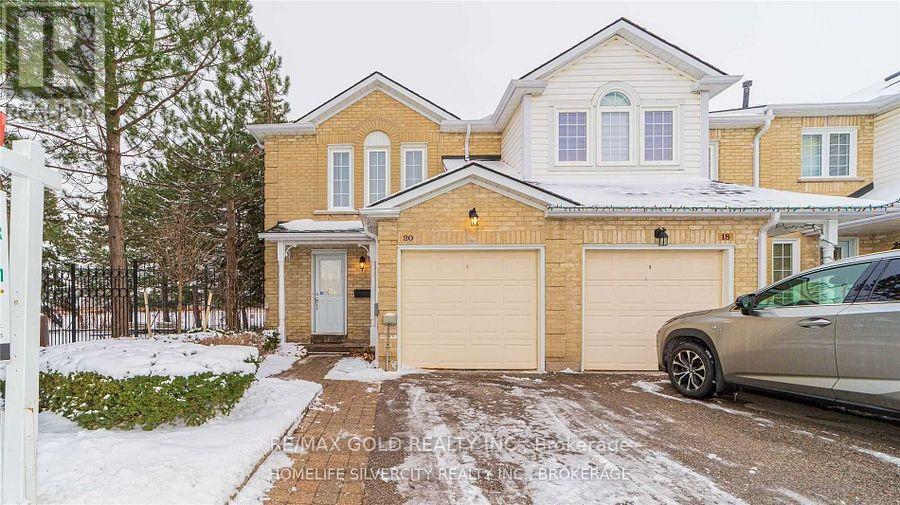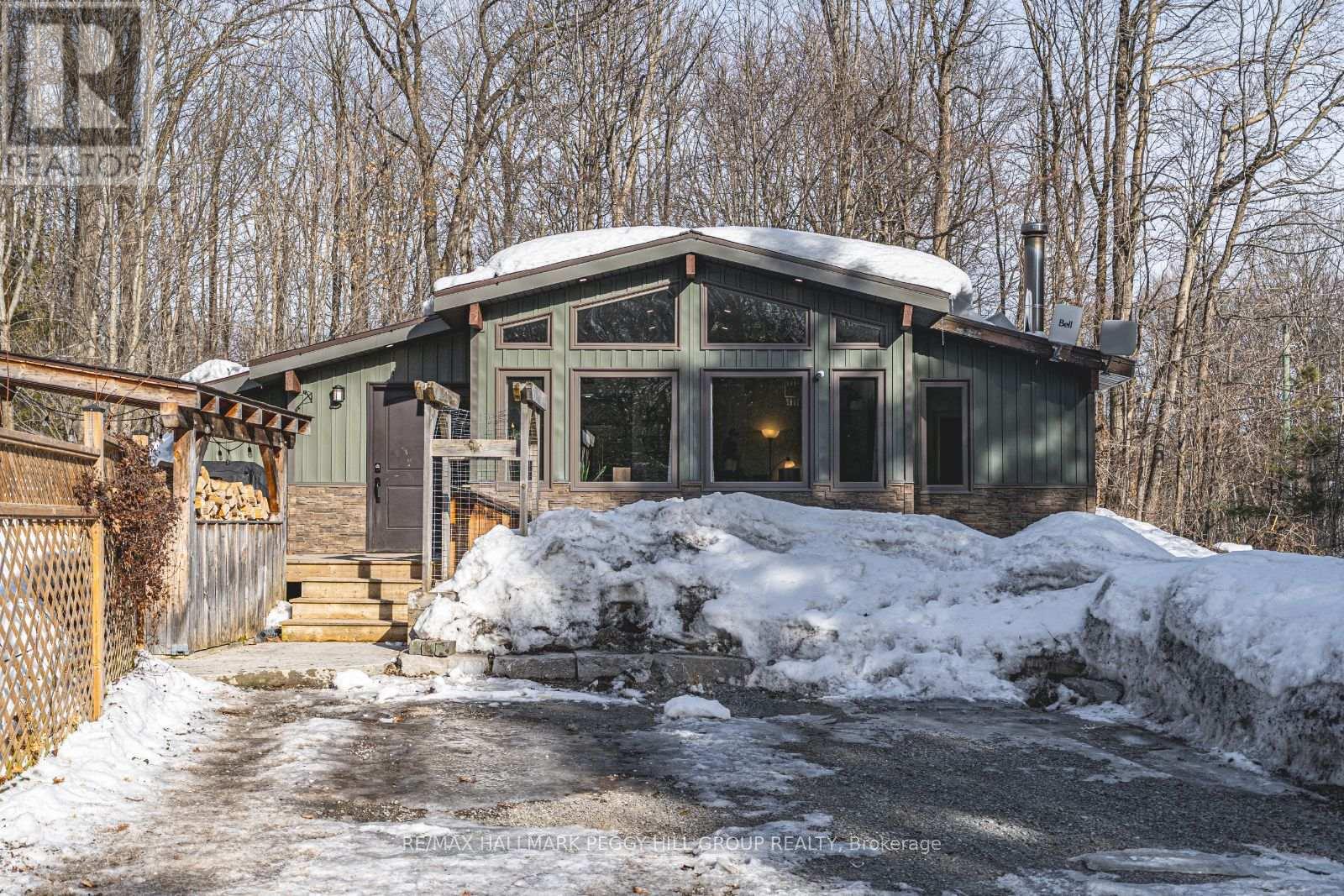98 - 151 Gateshead Crescent
Hamilton, Ontario
Welcome to 98-151 Gateshead Cres, a charming townhome in the heart of Stoney Creek that blends affordability with practicality. With west exposure, natural light fills the home, creating a warm and inviting atmosphere. Ideal for first-time buyers or those seeking low-maintenance living, this home features a bright main floor with an open living area and a convenient half bath for guests. Upstairs, three spacious bedrooms provide cozy retreats, complemented by a full 4-piece bathroom. The finished basement offers versatility, perfect as a recreation room, home office, or gym, with a dedicated laundry area adding functionality. Enjoy maintenance-free condo living with one designated parking spot, ample visitor parking, and fees covering building maintenance, insurance, landscaping, cable TV, internet, water, and more. Steps from schools, parks, shopping, and transit, this move-in-ready townhome is waiting for you. Dont miss outbook your viewing today! (id:35762)
Zown Realty Inc.
120 Mckague Road , Lions Head Road
Northern Bruce Peninsula, Ontario
Breathtaking custom-built home/cottage in Northren Bruce Peninsula , located on a quiet road, Boasting Featuring 6 Bedrooms And 5 Bathrooms, Offering stunning Views Of The Majestic Georgian Bay. Quality materials and attention to detail are evident within the 4000 q ft of exceptional living space Boasting An Open-Concept Kitchen With High-End Finishes And Customized Cabinetry, This Space Is Perfect For Entertaining Or Gathering With Loved Ones. Enjoy The Stunning Water Views From The Comfort Of The Spacious Dining , Living Areas, and Master Bedroom. Adorned With Made-To-Order Windows That Let In Natural Light. The Soaring high Ceilings And Heated Floors through out the house Create A Warm And Inviting Atmosphere That You Will Love To Come Home To. Lions Head Provincial Park is Just A 10 Min Drive Away, .just steps to the Bruce Trail, ideal for hikers and those who love to day trip and perfect for those that like to do nothing at all. In Addition, Tobermory Harbour Is Only 35 Min Away, .. Don't Miss The Opportunity To Own This Extraordinary Home In A Prime Location. (id:35762)
Save Max Real Estate Inc.
51 - 20 Heathcliffe Square
Brampton, Ontario
Fantastic Opportunity for First-Time Buyers & Investors! This beautiful 3+1 bedroom end-unit townhouse boasts a fully finished basement with potlights throughout. The home features a spacious dining/living room with a cozy fireplace, and a walkout to the backyard. A convenient powder room is also located on the main floor. Upstairs, you'll find three well-sized bedrooms, while the finished basement offers a fourth bedroom and a 3 -piece bathroom. Enjoy easy access to an outdoor garage, as well as a connected door leading to the common element swimming pool. (id:35762)
RE/MAX President Realty
18 Kimbark Drive
Brampton, Ontario
Must See!!! , Cozy Home With 3+1 Bedroom Detached Home Finished basement with separate side entrance 1495 Sq feet above ground + basement Separate living & family room ,Inground pool in the Quiet Neighborhood of Northwood Park. .This Property is Flooded With Natural Light, boasting a Warm, inviting Atmosphere! This property truly offers the best of both worlds: a peaceful retreat with easy access to everything you need. Don't miss the opportunity to make this beautiful home your own! Updated Kitchen W/ Modern Appliances. Short Walk To Parks, Transit, Schools, Shops. (id:35762)
RE/MAX Realty Services Inc.
608 - 70 Annie Craig Drive
Toronto, Ontario
Your Search Ends here! This Bright & Beautiful 615 Sq Ft. features 1 Bedroom + Den With 2 Full Washrooms Condo With Parking & Locker! Combined Living/Dining Room With Access To The Huge 160 sqft Balcony with amazing City and lake Views, Open Concept Living Space, Modern Kitchen With Stainless Steel Appliances, Primary Bedroom features large closet with organisers, 3 Pc Bathroom With Storage w/ W/O to Balcony. Close To Metro, Shoppers, Transit, Trails, Shops, Restaurants, Waterfront, Park & More! (id:35762)
RE/MAX Realty Services Inc.
1710 Sandhill Road
Tay, Ontario
REIMAGINED INSIDE, PERFECTED OUTSIDE YOUR PRIVATE RETREAT AWAITS! Discover 1710 Sandhill Road, a true standout where privacy, comfort, and nature unite to offer a lifestyle like no other. Situated on over an acre of land, this property is enveloped by towering trees and backs onto land owned by the town, ensuring seclusion and peace. Whether you're relaxing on the expansive deck or hosting friends around the stone firepit, every corner of this home is designed for outdoor living. Raised garden beds await your green thumb, while the Hydro-Pool hot tub, tiki bar with running water, and a serene swimming pond with a waterfall feature offer the ultimate in relaxation and entertainment. The main home has undergone extensive upgrades, including a newer kitchen, windows, drywall, flooring, electrical, plumbing, exterior siding, and HVAC. The open-concept kitchen features stainless steel appliances, a tiled backsplash, neutral-toned cabinets, and a centre island with seating, while durable vinyl plank flooring flows throughout. Energy efficiency is a priority with spray foam insulation in the walls, ceiling, and crawl space. Comfort is guaranteed year-round with a gas furnace, A/C, and a 200-amp electrical panel wired for a future generator. Ideal for multi-generational living, the 30x28 ft garage/workshop offers a separate living area with radiant heat and a heat pump for cooling, making it perfect for family members who desire their own space. With a full kitchen, living area, one bedroom, one bathroom, and separate laundry, this versatile space also works as guest quarters. Additional features like two sea cans for extra storage and an insulated bunkie with hydro add to the property's appeal. This is not just a home; it's a lifestyle, offering endless potential for those looking to create their perfect family retreat! (id:35762)
RE/MAX Hallmark Peggy Hill Group Realty
B - 98 Mary Street
Barrie, Ontario
Discover the perfect location for your business in the heart of Barries Downtown Business Corridor! This 492 sq. ft. main-level commercial unit offers a bright and inviting space ideal for retail, office, or service-based industries.Step into a welcoming reception area, perfect for greeting clients or setting up a retail display. The unit also features one private office, a larger conference room, and a modern, updated bathroom. Additional storage is available with basement access and an attached shed - a bonus in a prime downtown location! Enjoy the convenience of all-inclusive utilities: hydro, forced air gas, and air conditioning keeping overhead costs simple and predictable. This is an excellent opportunity for businesses looking to establish themselves in a high-traffic, professional setting. Located near key amenities, public transit, and a thriving local business community, Unit A - 98 Mary St is an opportunity you wont want to miss! **Short-term lease option only** (id:35762)
Keller Williams Real Estate Associates
13284 Bathurst Street
King, Ontario
Truly Unique Estate in King City! Enjoy Acres of Privacy Surrounded By Mature Trees. Gated Entrance. Walk in to Gorgeous Historic Handcrafted Woodwork. 3 Wood Burning Fireplaces. A Split Layout Gives Everyone Their Own Space. Ample Storage. Coffered Ceiling In Master Leading to a Large Walk-Through Closet and Ensuite. Bright Bedrooms. Heated 3 Car Garage. Bonus 3rd Flr Loft Featuring 3 Skylights. 2 Separate Staircases. Close to Prestigious Private Schools, Grocery, Transit. Approx. 10 min Drive to Hwy 400 & Hwy 404....Tenant To Maintain Lawncare, Snow Removal, Water Softener. (id:35762)
Sutton Group Realty Systems Inc.
1 - 879 York Mills Road N
Toronto, Ontario
Casa Manila, established in 2006 and acquired in 2010 by Rizalde Cuachon (CFO) and his wife, Mila Nabor-Cuachon (CEO, Creative Director, and Executive Chef), has grown into a renowned Filipino restaurant in Canada. Offering dine-in, takeout, and catering services including corporate catering and Kamayan, a traditional hands-on Filipino dining experience Casa Manila balances authenticity with innovation. Under their leadership, the restaurant has earned numerous awards, appeared on "Best Of" lists, and built a comprehensive digital library of professional photos and SOP documents, making it a turnkey model for franchising and expansion. As the first Filipino restaurant in Canada featured on major TV networks, Casa Manila has gained widespread recognition. It has been showcased on Food Network Canadas You Gotta Eat Here, Gusto TVs DNA Dinners, and various radio programs, YouTube channels, blogs, and TV segments like Breakfast Television and The Social. The restaurant operates two prime locations, both with liquor licenses and seating areas (78 @ York Mills and 28 @ Danforth). Both locations have patios (40 @ York Mills and 10 @ Danforth with a Cafe option to increase seating). Casa Manilas core values professionalism, honesty, creativity, and social responsibility have earned it a Tourism Canada award for Best Employer. With a diverse customer base (50% Filipino, 50% non-Filipino), the restaurant is praised for its extensive menu, holistic dining approach, and vibrant cultural ambiance. It also integrates modern technology, using the "Toast" POS system for seamless transactions and future orders. Its robust online presence, including a highly developed website, e-commerce platform, and social media accounts, ensuring convenience and accessibility for customers. Both the York Mills and Danforth locations, including their liquor licenses, seating areas, and patios, are included in this commercial listing sale (id:35762)
RE/MAX West Realty Inc.
1103 - 38 Forest Manor Road
Toronto, Ontario
Newer Condo, Large Balcony, Floor To Ceiling Window, 9'Ceiling Height. Open Concept W/Laminate Floor. Large 1+1 Bedroom! East Fantastic View. Walking Distance To Subway, Steps To Shopping Mall, Highway 401 & 404 All Just Minutes Away! (id:35762)
Homelife Landmark Realty Inc.
412 - 26 Hall Road
Halton Hills, Ontario
Can we get an Amen for this 1+Den! Your prayers have been answered with this bright and oh so spacious boutique beauty. Move in ready and floor-to-ceiling windows means so much natural light and goodbye winter blues! Nearly 950 sq ft of functional living space, freshly painted throughout and new engineered hardwood flooring. Includes laundry, an owned parking space, balcony and tons of storage (plus a locker)! This well managed, meticulously maintained building has a great community and offers private exercise room, sauna, BBQ area, billiards room, party room and workshop all at your fingertips. Perfectly situated on a quiet street - steps to parks, excellent schools, public transit and shopping. Bonus - the Hungry Hollow Ravine Trail System is just a stone's throw away! (id:35762)
Royal LePage Signature Realty
22 Elgin Court
Bradford West Gwillimbury, Ontario
Welcome to this stunning All Brick Daisy Design by FirstView Homes, offering 1464 sqft. of beautifully crafted living space, including a walk-out basement that opens up to endless possibilities. This spacious, open-concept main level is perfect for both everyday living and entertaining. The bright, airy living area features a Juliet balcony, 9' smooth ceilings, and gorgeous hardwood flooring, creating an inviting atmosphere. The chef-inspired kitchen is a true highlight, showcasing sleek Quartz countertops, an extended breakfast bar, and tall upper cabinets, providing ample space for meal prep and storage. The stained oak staircase leads you to the upper level, where you'll find three generously sized bedrooms, ideal for family living. Situated in a small, exclusive enclave of freehold townhomes in the heart of Bradford, this pre-construction home is expected to be completed by Winter 2025. You'll enjoy convenient access to public transit, Hwy 400, schools, and the Go Train, just a 6-minute drive away. There's still time to select your interior finishes, allowing you to personalize your home to suit your style. Additional other interior and end-unit plans are also available. Note: This is NOT an assignment sale, giving you peace of mind throughout the process. Don't miss out on this exceptional opportunity book a showing today! (id:35762)
Coldwell Banker Ronan Realty












