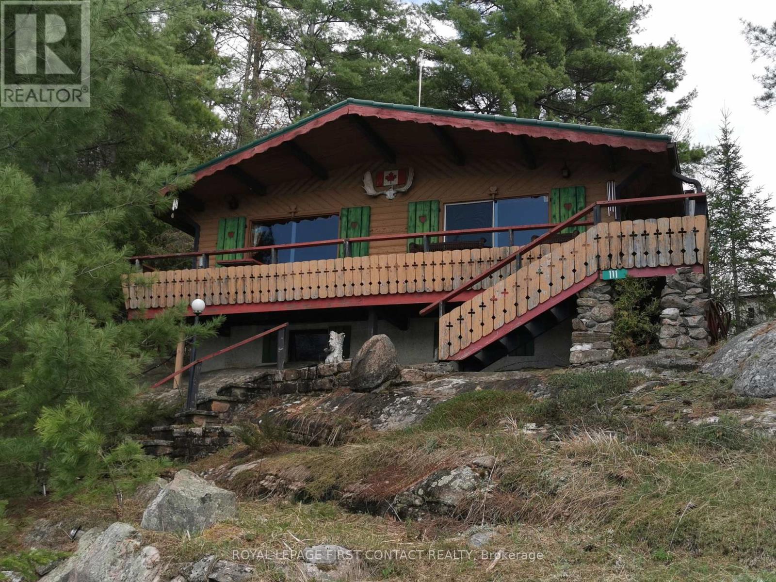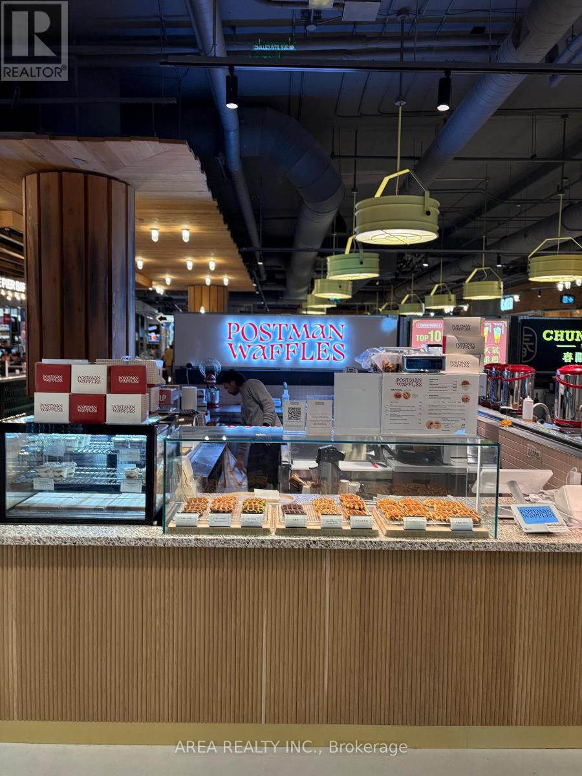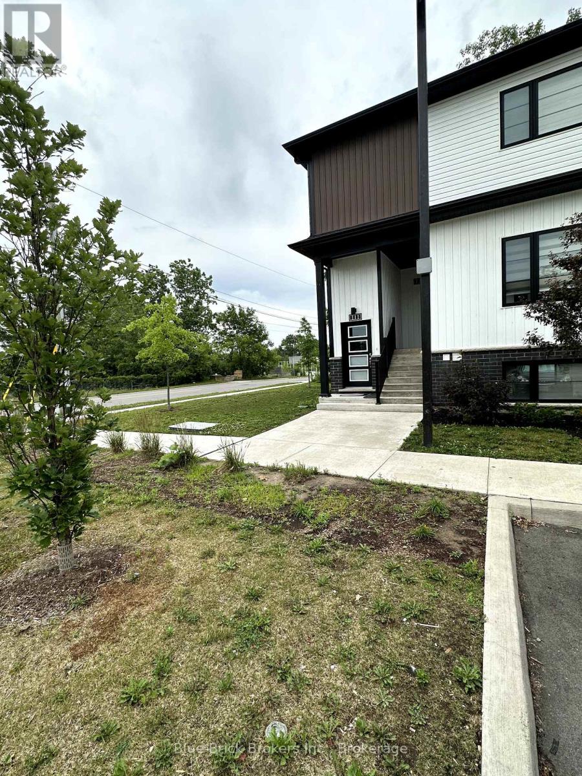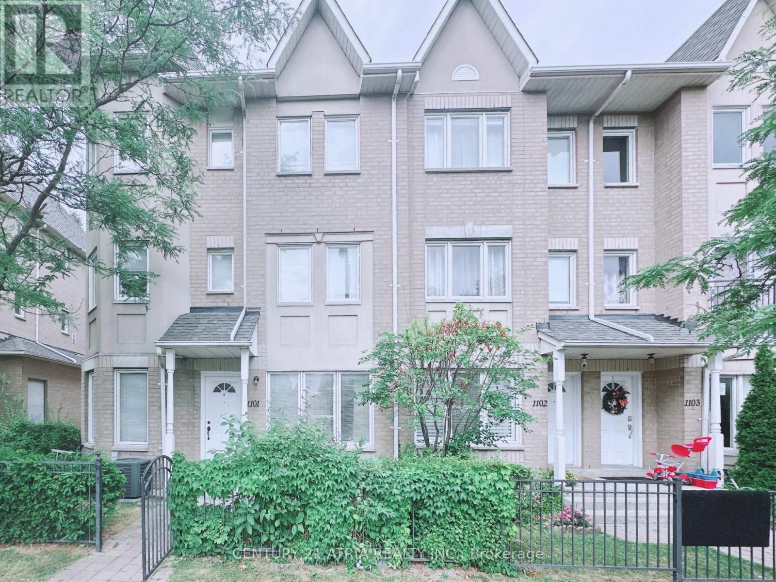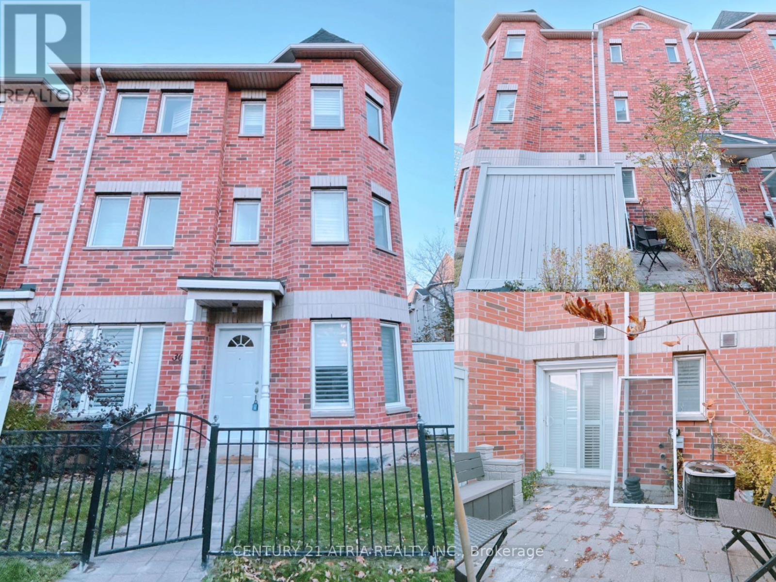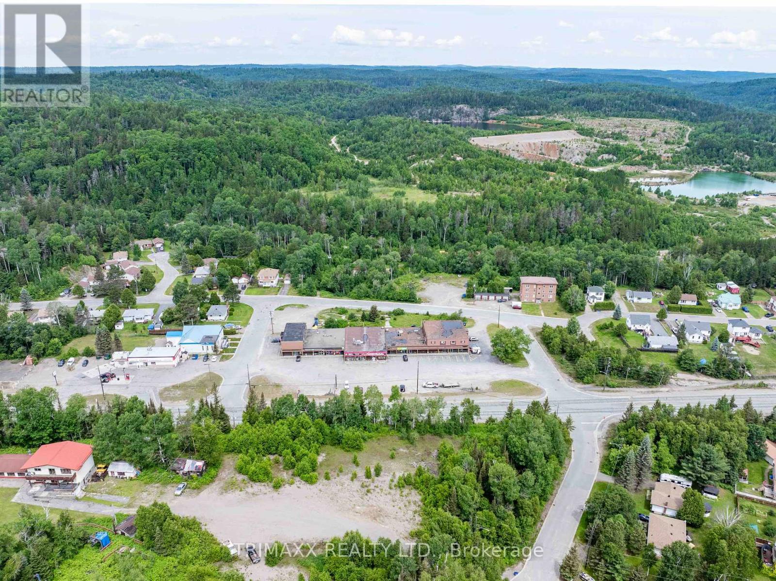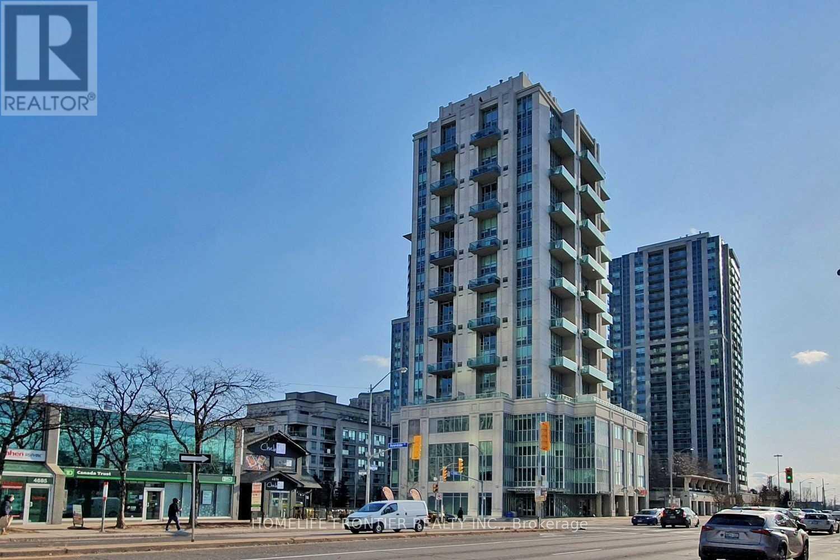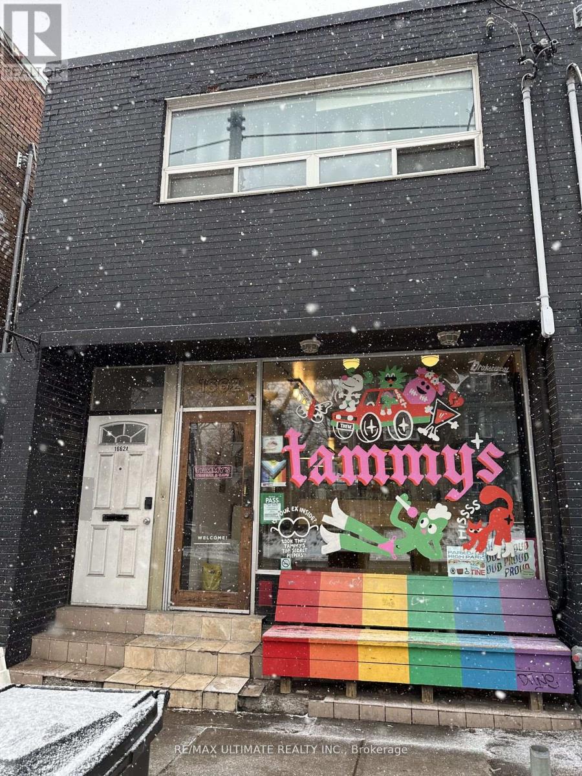111 Healey Lake Water
The Archipelago, Ontario
I am pleased to present to you an outstanding opportunity to own a waterfront property in the picturesque region of Muskoka, specifically at Healey Lake. This charming cottage boasts a traditional European design with an open concept layout that allows for an abundance of natural light and a seamless flow throughout the living spaces. The property offers breathtaking north-west views of the lake, setting the perfect backdrop for relaxation and enjoyment. With three bedrooms and a three-season design, this cottage provides ample space and versatility to suit your needs. The property features a private stretch of 145 feet of waterfront located in the main channel, offering westerly exposure that promises stunning sunsets and serene water vistas. The deep water dockage available is ideal for a variety of watercraft, facilitating easy access for boating enthusiasts. You will find plenty of room for an array of water activities such as swimming and fishing, ensuring countless hours of enjoyment for family and guests alike. Additionally, the property's proximity to the marina just a short 10-minute, relaxing boat ride away adds to the convenience and appeal of this offering. This is a rare and fantastic chance to own a slice of Muskoka waterfront paradise with significant potential. (id:35762)
Royal LePage Your Community Realty
10 - Ground Floor - 800 Arrow Road
Toronto, Ontario
Ground Floor Professional Office Space With Private Entrance, Reception Area & Separate Offices. Approx 800 Sq Ft Bright, Spacious & Freshly Painted. Easy Access To Highways & Transit. Bright Office Space With Natural Light, Recently Renovated & Freshly Painted Throughout. Private Bathroom, Shared Kitchen. (id:35762)
Century 21 Leading Edge Realty Inc.
4209 - 55 Bremner Boulevard
Toronto, Ontario
**FULLY FURNISHED** This Immaculately Furnished Executive Condo Is Available For Lease (Short Term Available) & Offers The Perfect Blend Of Comfort, Style, And Convenience, Ideal For Professionals And Executives Seeking A Seamless Living Experience. Boasting A Clear View . Move In With Just Your Suitcase This Condo Offers Everything You Need For A Comfortable And Luxurious Lifestyle In The City. Enjoy The Vibrancy Of Downtown Toronto, With Major Attractions, Public Transit, And Waterfront Just Steps Away. Quality Furnishings Included. Has Direct Access To Scotiabank Arena, Union Station & Path. Longos, Fine Dining & Hotel In Building. (id:35762)
RE/MAX Paradigm Real Estate
121 - 4263 Fourth Avenue
Niagara Falls, Ontario
An excellent opportunity awaits with this modern stacked townhouse in Niagara Falls! Spanning 1500 sq ft, this impressive home offers 3 bedrooms, 2.5 bathrooms, and a contemporary open-concept layout for the kitchen, living, and dining areas. You'll love the convenience of being just minutes from the Go Station, Downtown Niagara Falls, Great Wolf Lodge, and Niagara Parkway, plus steps from The Gale Centre and public transit. This location puts "fun at your fingertips," from exploring the Falls to enjoying fine dining and entertainment. Added convenience with 2 dedicated parking spots. This property is currently tenanted, and all showings require 48 hours' advance notice to accommodate residents. (id:35762)
Ipro Realty Ltd.
1101 - 29 Rosebank Drive
Toronto, Ontario
Very Walkable Just 1013 Minutes on Foot to Centennial College! Only a 1-minute walk to the TTC bus stop just 2 stops to campus. This location is an excellent choice for college students seeking convenience and accessibility. Located near Highway 401, the public library, Food Basics, and a Chinese supermarket. Surrounded by a variety of restaurants, with a park and basketball court just steps away. Only 7 minutes by car to Scarborough Town Centre for shopping, dining, and more! One parking spot at an extra of $100/m. (id:35762)
Century 21 Atria Realty Inc.
302 - 19 Rosebank Drive
Toronto, Ontario
This VERY WALKABLE location is just 1013 minutes on foot to Centennial College, or only a 1-minute walk to the TTC stop with just two quick bus stops to campus, making it an EXCELLENT choice for college students. Conveniently located near Highway 401, the public library, Food choice for college students. Conveniently located near Highway 401, the public library, Food Basics, and a Chinese supermarket, the area also offers a wide variety of restaurants to enjoy. Residents are just steps from Park Centre Shopping Mall and nearby parks, combining accessibility with vibrant community living. (id:35762)
Century 21 Atria Realty Inc.
1101 - 29 Rosebank Drive
Toronto, Ontario
Very Walkable Just 1013 Minutes on Foot to Centennial College! Only a 1-minute walk to the TTC bus stop just 2 stops to campus. This location is an excellent choice for college students seeking convenience and accessibility. Located near Highway 401, the public library, Food Basics, and a Chinese supermarket. Surrounded by a variety of restaurants, with a park and basketball court just steps away. Only 7 minutes by car to Scarborough Town Centre for shopping, dining, and more! A parking spot at an extra of $100/month. (id:35762)
Century 21 Atria Realty Inc.
302 - 19 Rosebank Drive
Toronto, Ontario
This VERY WALKABLE location is just 1013 minutes on foot to Centennial College, or only a 1-minute walk to the TTC stop with just two quick bus stops to campus, making it an EXCELLENT choice for college students. Conveniently located near Highway 401, the public library, Food Basics, and a Chinese supermarket, the area also offers a wide variety of restaurants to enjoy. Residents are just steps from Park Centre Shopping Mall and nearby parks, combining accessibility with vibrant community living. Private Bathroom and Basement Kitchen for exclusive use. (id:35762)
Century 21 Atria Realty Inc.
8 ,# 7 #8 - 6 Regional Road
Greater Sudbury, Ontario
Versatile 4200 ft unit available for lease in the heart of Onaping, Ontario, at Onaping Plaza Mall. Offered at a competitive $10.50/ft base rent plus a very low $4.50/ft additional rent, this space presents an affordable opportunity for a wide range of businesses. Join established tenants including a cannabis store, a new bakery, and anchor tenants Subway, LCBO and Kwik Way. Zoned C2 General Commercial, the unit is ideal for uses such as a gym, laundromat, yoga studio, retail, or office. Conveniently located near Highway 144 with ample on-site parking for customers and staff. Utilities are separately metered and paid by the Tenant, and the landlord may complete leasehold improvements depending on lease rate and terms. Additional units of 6300 ft and 2100 ft also available (id:35762)
Trimaxx Realty Ltd.
906 - 1 Avondale Avenue
Toronto, Ontario
2-Storey Loft With High Ceiling And Spectacular Unobstructed East View. Contemporary Design, Upgrades Throughout Includes: Glass Railings, Hardwood Floors, Granite Steps, Granite Counters, Top Of Line Kitchen. 1+1 Bedrooms, Close Walking Distance To Ttc Sheppard/YongeSubway. (id:35762)
Homelife Frontier Realty Inc.
1662 Queen Street W
Toronto, Ontario
TURNKEY BAR OPPORTUNITY IN PARKDALE. THIS FUNKY FLEXIBLE SPACE IS READY FOR YOUR VISION. FULL BASEMENT USED FOR COMEDY SHOWS ETC. WITH A SMALL PREP KITCHEN FOR SNACKS. PLEASE DO NOT GO DIRECT & SPEAK WITH STAFF. YOUR DISCRETION IS APPRECIATED. (id:35762)
RE/MAX Ultimate Realty Inc.

