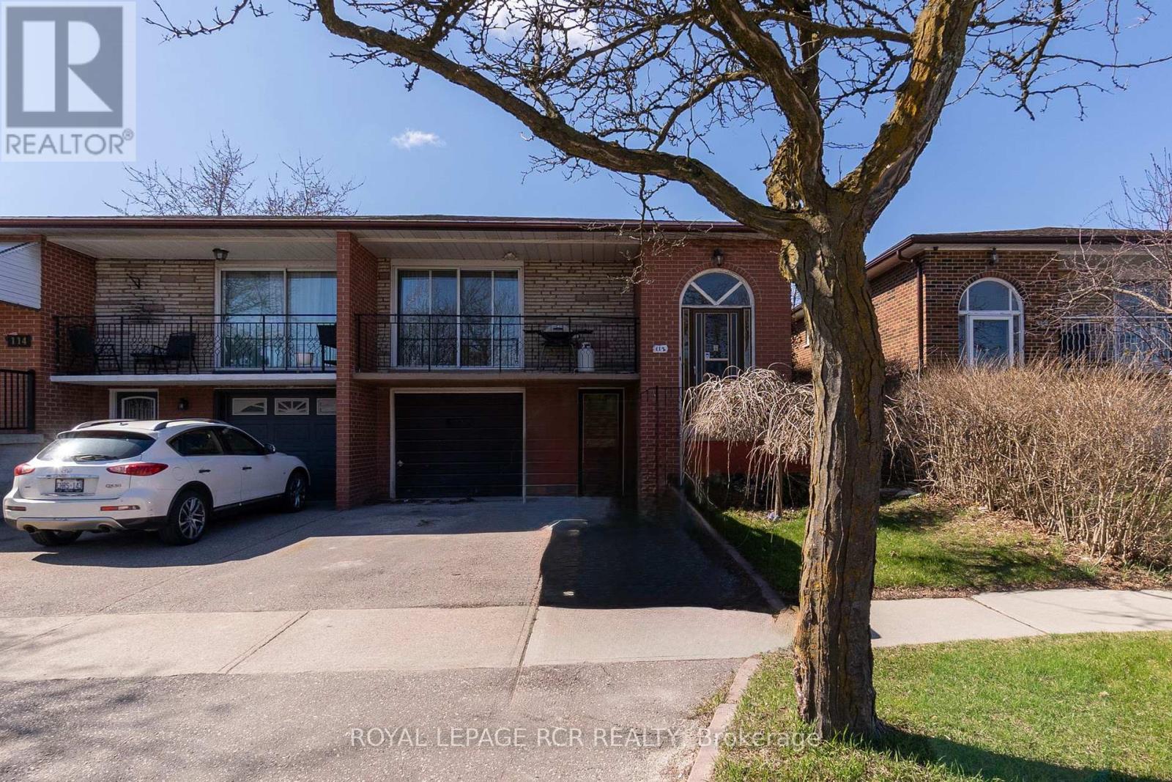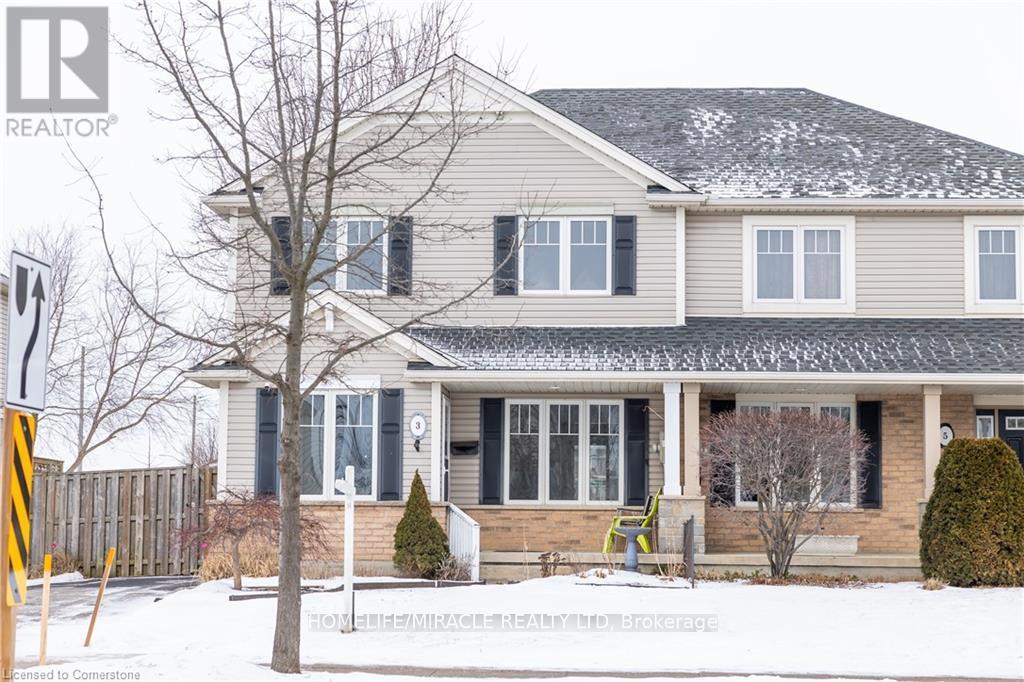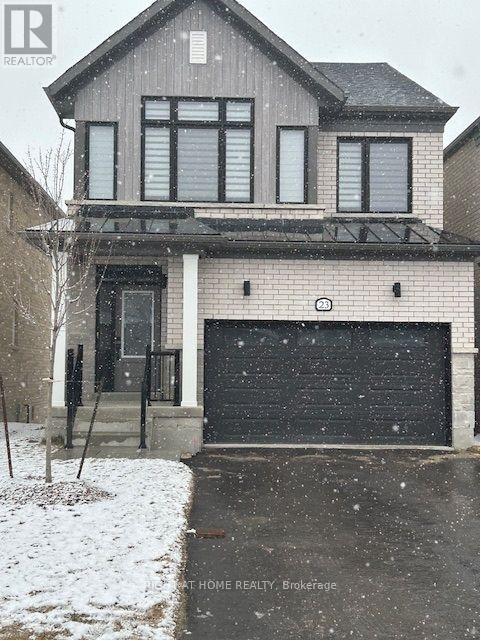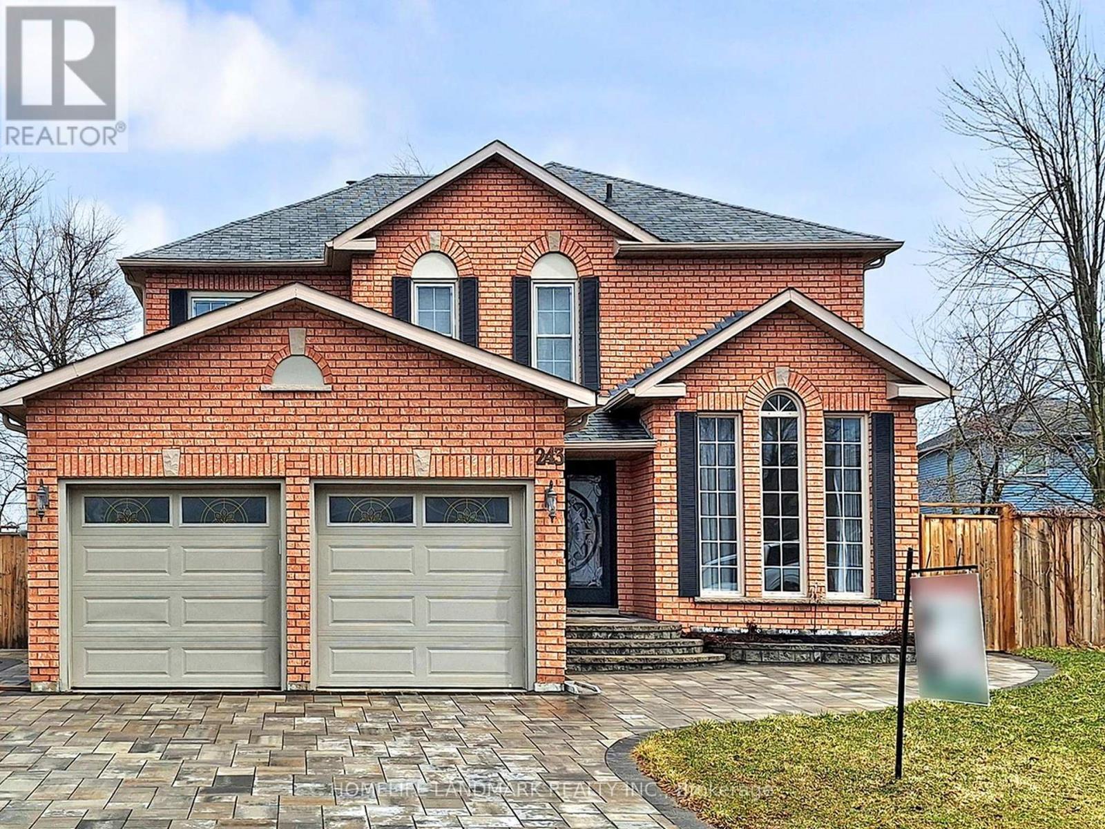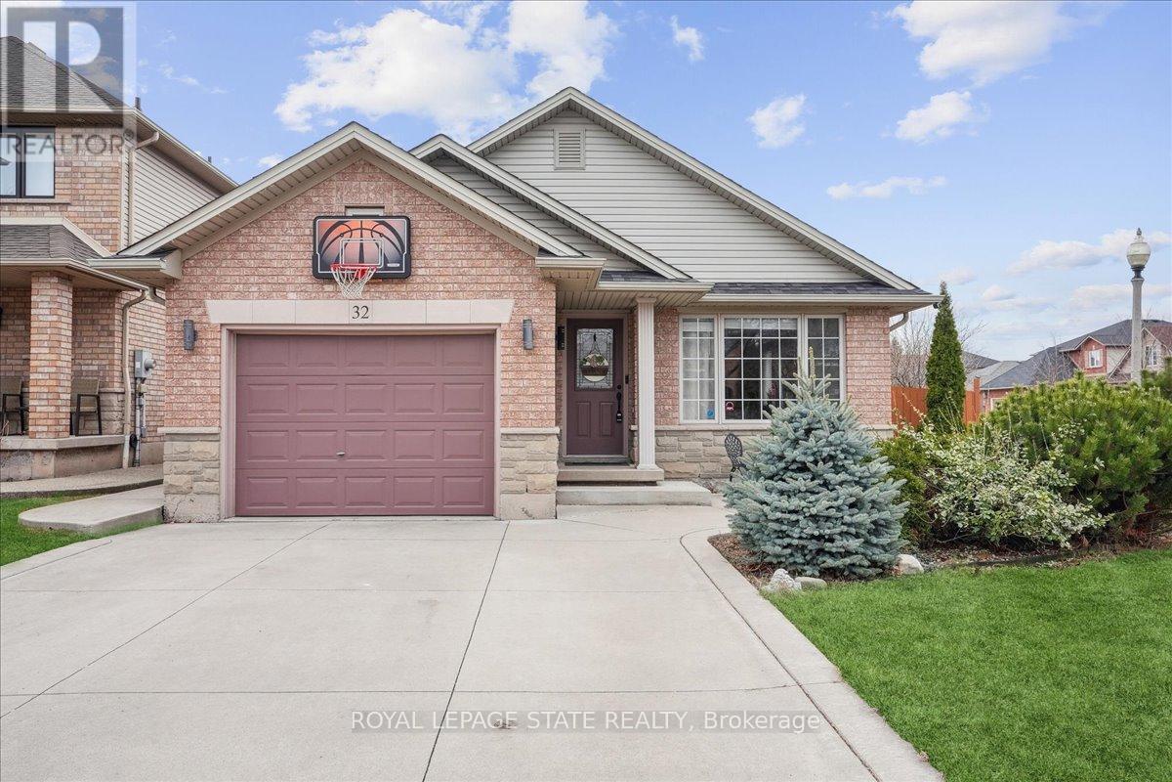706 - 32 Forest Manor Road
Toronto, Ontario
Spectacular East-Facing 1+Den Suite with 2 Full Baths in Prestigious Emerald City! This gorgeous Japandi inspired suite is bright, spacious and offers an unobstructed east view overlooking the park with floor-to-ceiling windows that flood the space with natural light. Featuring modern décor, smooth 9 ft ceilings, laminate flooring throughout, and a functional open-concept layout, this unit is designed for comfort and style. The den, enclosed with sliding doors, can serve as a second bedroom or home office, making this home perfect for professionals, couples, or small families. Enjoy the outdoors on your large private balcony while taking in the clear and sunny views. The modern, open-concept kitchen boasts quartz countertops, stainless steel appliances, a sleek cooktop, stylish matte soft close cabinetry and a custom matching kitchen table for added convenience and utility. The primary bedroom includes a 4 pc ensuite bath w/ quartz countertops, upgraded fixtures including a glass shower door, while the second bathroom adds convenience for guests. Enjoy top-tier amenities designed for comfort and convenience, including a 24-hour concierge, state of the art fitness facilities, indoor swimming pool w/ sauna and jacuzzi, stylish party room & games room, theatre room, guest suites for your out-of-town visitors, outdoor BBQ & patio, indoor children's play space and ample visitor parking. Direct underground access to Freshco Grocery Store and prime location just steps to Don Mills Subway Station, Fairview Mall, T&T supermarket, top-ranked schools, parks, libraries, community centers and so much more. Quick access to Highways 401, DVP & 404 ensures seamless connectivity across the GTA. Don't miss out on this upgraded, ultra convenient and bustling neighborhood in North York. 1 underground parking spot & a locker for added storage included. (id:35762)
Ipro Realty Ltd.
153 Sixteen Mile Drive
Oakville, Ontario
Worried about economic uncertainties? Rest easy with this brand-new, professionally finished, separate entrance legal basement home! Crafted by Mattamy Homes, this thoughtfully designed residence offers both style and functionality. Step inside to discover freshly painted interiors and elegant hardwood flooring throughout. The gourmet kitchen is a chef's dream, featuring quartz countertops, modern stainless steel appliances, and a brand new gas line range. The main floor boasts soaring 9-foot ceilings and a versatile office space that can easily convert into an additional bedroom. A brand-new skylight floods the upper level with natural sunlight, highlighting four spacious bedrooms and 3 washrooms all with newly updated countertops! Downstairs, the legally finished 3-bedroom basement, complete with its own private separate entrance, is move-in ready. It offers a full kitchen, in-suite laundry, brand-new appliances, a full washroom and comfortable living space, making it ideal for rental income or for multi-generational living. Professionally finished backyard with gazebo. Located in the prestigious Oakville Preserve community, this home is surrounded by top-ranking schools, scenic parks and trails, shopping, dining, and convenient access to highways and public transit. (id:35762)
RE/MAX Aboutowne Realty Corp.
8-12 York Street
Chatham-Kent, Ontario
Newly built and inspected in 2022, this exceptional multi-residential investment property offers 12 residential units, plus a management-use studio apartment and a separate coin laundry facility that generates additional income. The property features 18 regular parking spaces plus 2 handicapped spaces, and is almost fully occupied with long-term tenants, providing a strong cap rate. The unit mix includes three one-bedroom, one-bath units, four two-bedroom, one-bath units, one two-bedroom, one-bath unit with a den, and four three-bedroom, two-bath units. Recently upgraded throughout, the building showcases high-quality construction and modern updates including new windows, HVAC systems, roofing, plumbing, security system, Wi-Fi, pot lights, updated electrical with individual hydro meters, 400-amp service, fire-coated soundproofing, and more. The property is pet-friendly, non-smoking, and fire-code compliant. Zoned Urban Commercial, this meticulously maintained building is ideally located in a mixed-use area surrounded by multi-residential developments, mature residential neighborhoods, and commercial properties. Situated just west of Erie Street North, Ridgetown's main north-west arterial road, this is a rare opportunity to own a turn-key, income-generating asset in a growing community. (id:35762)
Homelife/miracle Realty Ltd
112 Abell Drive
Brampton, Ontario
Welcome Home to 112 Abell Dr located perfectly in the desired Madoc Neighbourhood of Central Brampton! This well maintained, lovely Rasied-Bungalow with over 2000 sq ft of living space features 3 Bedrooms on the Main Level and a 4th additional Bedroom on the Lower Level. This home offers great potential and opportunity as the Lower Level features a private entrance. As you enter this home you are immediately greeted by the sun filled Foyer and Main Level. The Main Level boasts formal principal rooms; Living Room with a walk-out to the upper Balcony and a Dining Room perfectly and conveniently adjacent to the Kitchen. The Kitchen of this home offers a great space to prepare home cooked meals, featuring granite counters, plenty of cabinetry and a full size pantry. The Main Level also offers a Primary Bedroom with Double Closet, 2 additional sizeable Bedrooms and a 4-piece Main Washroom. The finished Lower Level with private Mud Room Entrance-way; boasts a full size Kitchen with Dining Area, Large Family Room with fireplace, a sizeable Bedroom with closet, 3-piece Washroom, Storage Room and shared access to the Laundry Room. The Lower Level offers a great space for a multi-generation family, a perfect nanny or In-Law Suite or a 1 Bedroom rental opportunity! With a great location in a desired neighbourhood, near schools, in walking distance to Bruce Bear Park Playground, just minutes from Century Gardens Recreation Centre, Brampton Transit and Hwy 410, you do not want to miss this opportunity! Located on Kennedy Rd N and Williams Pkwy. (id:35762)
Royal LePage Rcr Realty
302 - 16 Mcadam Avenue
Toronto, Ontario
Very Spacious One bedroom Plus Den In a Beautiful Boutique Condo Building right across street from "YORKDALE MALL" Minutes away from downtown Toronto and Airport. walking distance from subway and TTC buses. This bright modern suite has functional layout with floor to ceiling windows, ensuit laundry, east exposure, nine foot ceilings and Stainless steel appliances. Comes with parking spot. close to all amenities. (id:35762)
RE/MAX Premier Inc.
3 Southgate Parkway
St. Thomas, Ontario
This Hayhoe home showcases exceptional craftsmanship and attention to detail. The main floor features a spacious great room, a functional kitchen, a convenient 2-piece bathroom, and a dining area with sliding doors that open to a fully fenced backyard. The outdoor space is ideal for entertaining, with a large deck that includes a gas BBQ, a roomy shed/workshop, and a hot tub for ultimate relaxation. On the second floor, you'll find three generously sized bedrooms and a 3-piece bathroom. The semi-finished basement offers additional living potential and includes a second full bathroom. This home has been meticulously maintained, with recent updates such as a new furnace, kitchen countertops, sink, dishwasher, and microwave. Plus, the driveway includes an electric vehicle charging connection, adding modern convenience. This home combines comfort, functionality, and outdoor enjoyment in one well-kept package. (id:35762)
Homelife/miracle Realty Ltd
23 Federica Crescent
Wasaga Beach, Ontario
Welcome to 23 Federica Crescent. Located in the newly developed River's Edge subdivision in Wasaga Beach. This home offers a spacious kitchen with SS appliances and quartz countertops, spacious mudroom with access to oversized garage, oak staircase and great room with vinyl plank flooring. Second floor features vinyl plank flooring in the upper hallway, 3 spacious bedrooms, 2 bathrooms and large laundry room just steps from the upper hallway. Primary bedroom offers walk in closet, 5 pc ensuite with glass shower and soaker tub. The bright walk out basement is unfinished, and would make a great workout area or play room. Book a showing today! ** This is a linked property.** (id:35762)
Right At Home Realty
19 Alexandra Boulevard
Toronto, Ontario
Fabulous Rental Opportunity In Lytton Park, Walk To All Amenities Yonge Street Has To Offer, 6 Spacious Bedrooms, Hardwood Floors Throughout Main, 2nd & 3rd, Open Concept Kitchen & Family Room With Walkout To Patio & Private Backyard, High Ceilings, Neutral Finishings Throughout, Large South Facing Yard, Parking For 4 Cars On Driveway (Garage Non Operational), This Home Is Perfect For Those Looking To Rent While Building/Renovating In The Area, John Ross, Glenview & Lawrence Park/Northern School District, Professionally Property Managed While Includes Snow Removal & Gardening. (id:35762)
Harvey Kalles Real Estate Ltd.
243 Cardinal Street
Barrie, Ontario
Welcome to this exceptional 4+2 bedroom, 4-bathroom home offering over 3,600 sq. ft. of beautifully finished living space in one of Barries most desirable neighbourhoods. Tucked away at the end of a quiet cul-de-sac, this property sits on a rare pie-shaped lot with a gated, private, and expansive backyardperfect for family living and outdoor entertaining.The main floor features garage access, a convenient laundry room, spacious living and family areas, and durable laminated flooring throughout. A cozy gas fireplace adds warmth and charm to the heart of the home.Renovated from top to bottom in 2022, the home boasts all-new flooring and stairs, fully updated washrooms, and a bright, modern kitchen equipped with Stainless Steels Fridge, built-in microwave, oven, cooktop, range hood, and dishwasher. Pot lights have been added throughout, enhancing the homes stylish and functional layout.The finished basement offers two additional bedrooms, a full bathroom, and generous living spaceideal for extended family or guests. Additional 2022 upgrades include a new Lennox air conditioning unit, interlock and driveway, front door Many more.With 2,372 sq. ft. above grade and 1,232 sq. ft. below, this spacious and thoughtfully upgraded home is move-in ready and located close to top schools, parks, shopping, and transit. A rare opportunity not to be missed! (id:35762)
Homelife Landmark Realty Inc.
215 Grand River Avenue
Brantford, Ontario
215 Grand River Avenue is a versatile and spacious 2,700 sq ft building in a prime Brantford location just steps from the beautiful Grand River. This property offers a variety of possibilities to suit your vision. Take over and run your own convenience store in a well-established neighbourhood, or explore the residential zoning to create a live/work space, split the building into separate units, or develop a multi-residential property to generate rental income. Surrounded by new residential development and with parking available at the back, the location is ideal for a variety of uses. You could even explore the potential to build up subject to city approval. Whether you're an entrepreneur, investor, or visionary developer, 215Grand River Avenue is full of promise. Artists renderings illustrating a potential second-storey addition are available in the listing images. (id:35762)
RE/MAX Escarpment Realty Inc.
215 Grand River Avenue
Brantford, Ontario
Welcome home to 215 Grand River Avenue in the Homedale neighbourhood of Brantford. This space has 2700sq ft, a 4pc bathroom, a 1 pc bathroom, a kitchen, dinette, and 3 large rooms on the main floor. The basement is unfinished with 3 large rooms. The residential zoning allows the creation of a live and work space, an option to split the building into separate units, or develop a multi-residential property to generate rental income. There is also the option to take over and run your own convenience store in a well-established neighbourhood or potential to build up - subject to city approval. Artists renderings illustrating a potential second-storey addition are available in the listing images. (id:35762)
RE/MAX Escarpment Realty Inc.
32 Sonoma Lane
Hamilton, Ontario
This beautifully designed 3+1 bedroom, 2-bath backsplit has nearly 2,000 sqft of livable space, blending comfort, style, and functionality. The vaulted ceilings create an open and airy ambiance, filling the home with natural light. The spacious layout provides multiple living areas, perfect for families, entertaining, or creating a cozy retreat. Step outside to a massive backyard, a rare find in this sought-after neighborhood. Whether you're hosting summer gatherings, gardening, or simply unwinding in your private outdoor oasis, this space has endless possibilities. Situated in an amazing location, this home is just minutes from Costco, Winona Crossing, major highway access, top-rated schools, parks, the scenic Niagara Escarpment, and Fifty Point Conservation Areaperfect for nature lovers and commuters alike. Experience the best of suburban living with easy access to shopping, dining, and outdoor adventures. Dont miss this incredible opportunity to own a home in one of Winonas most desirable neighborhoods! (id:35762)
Royal LePage State Realty




