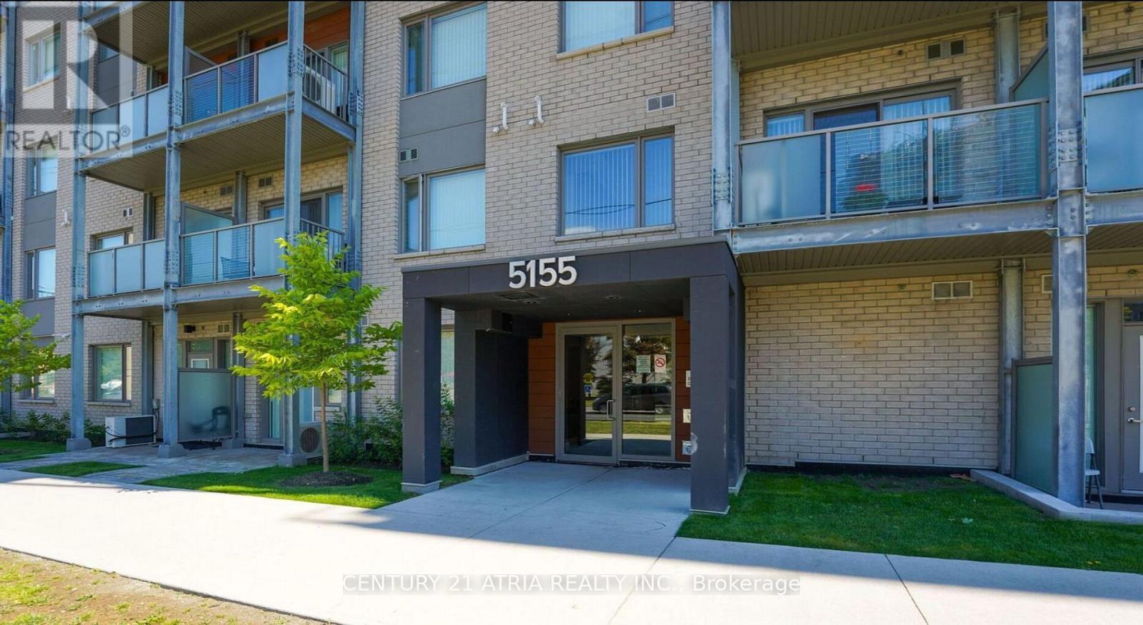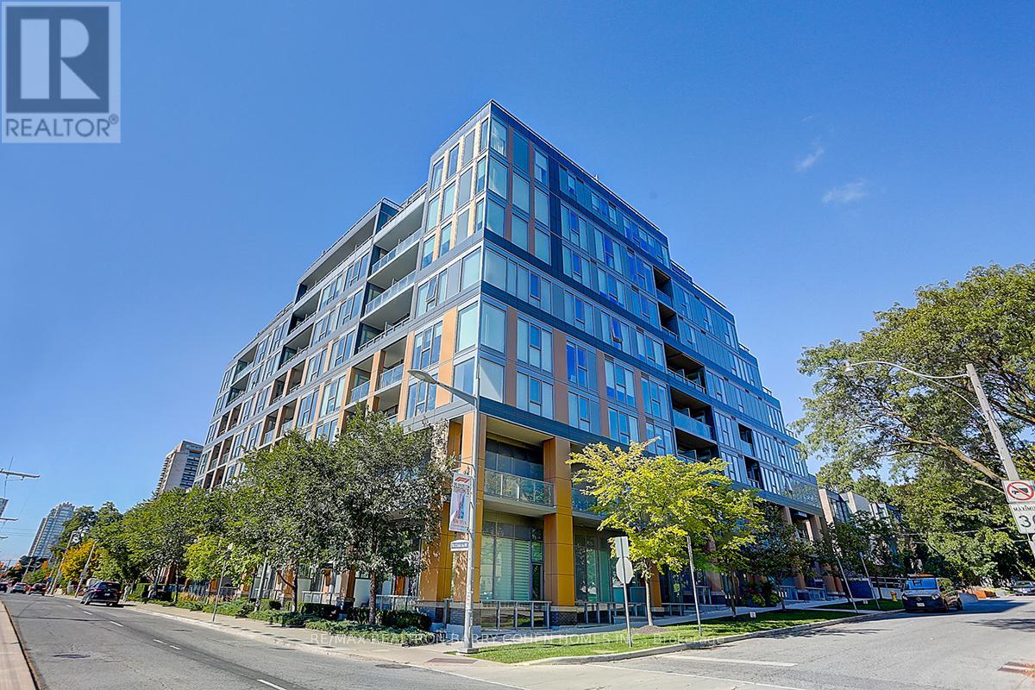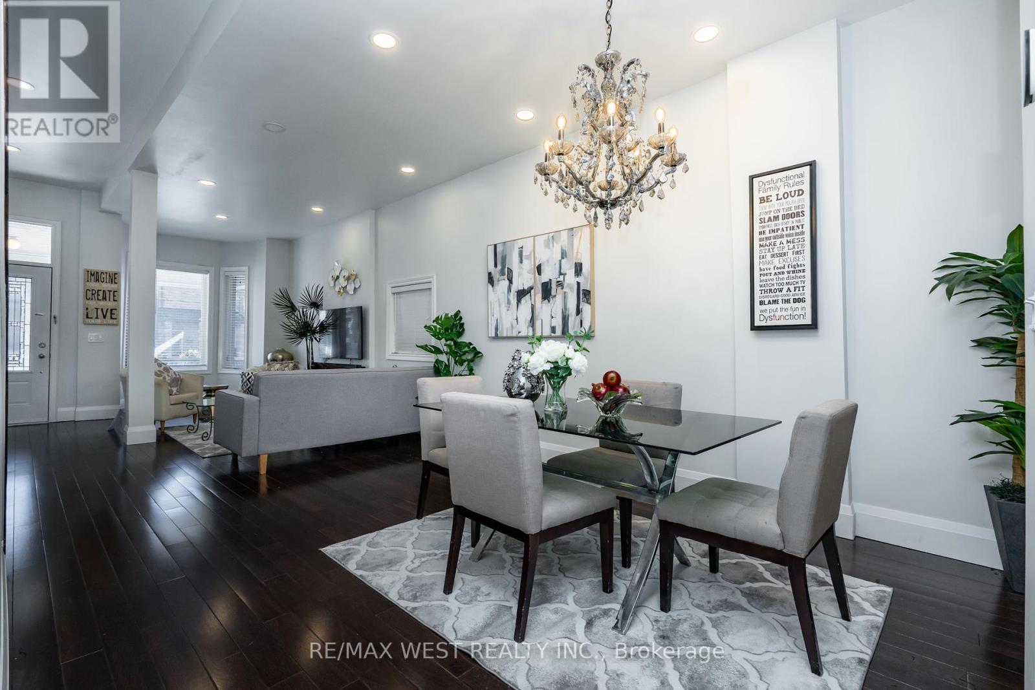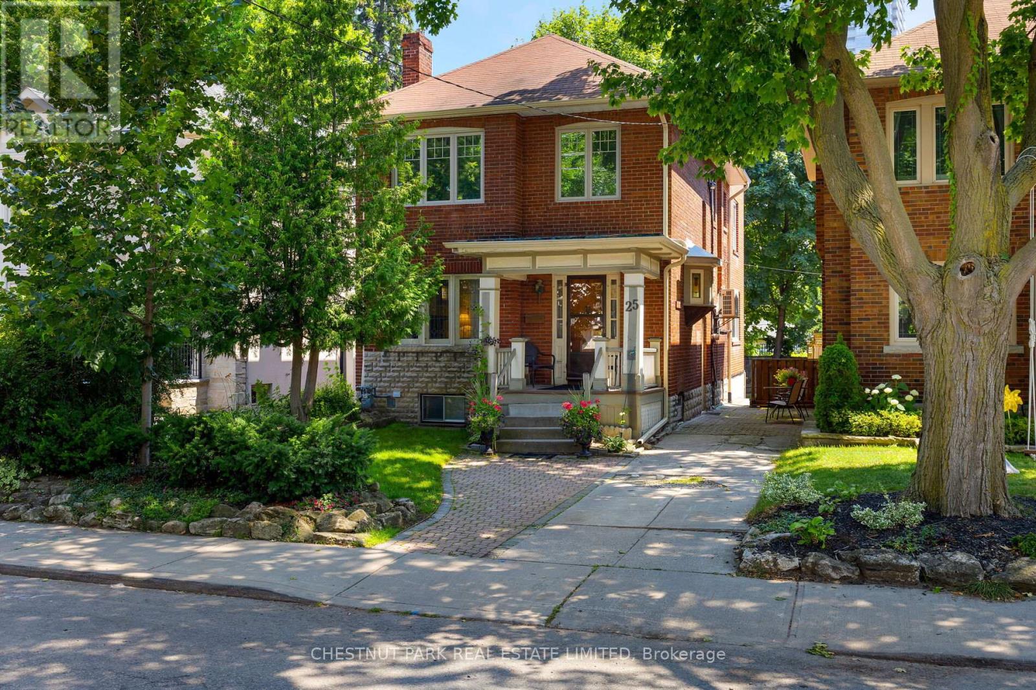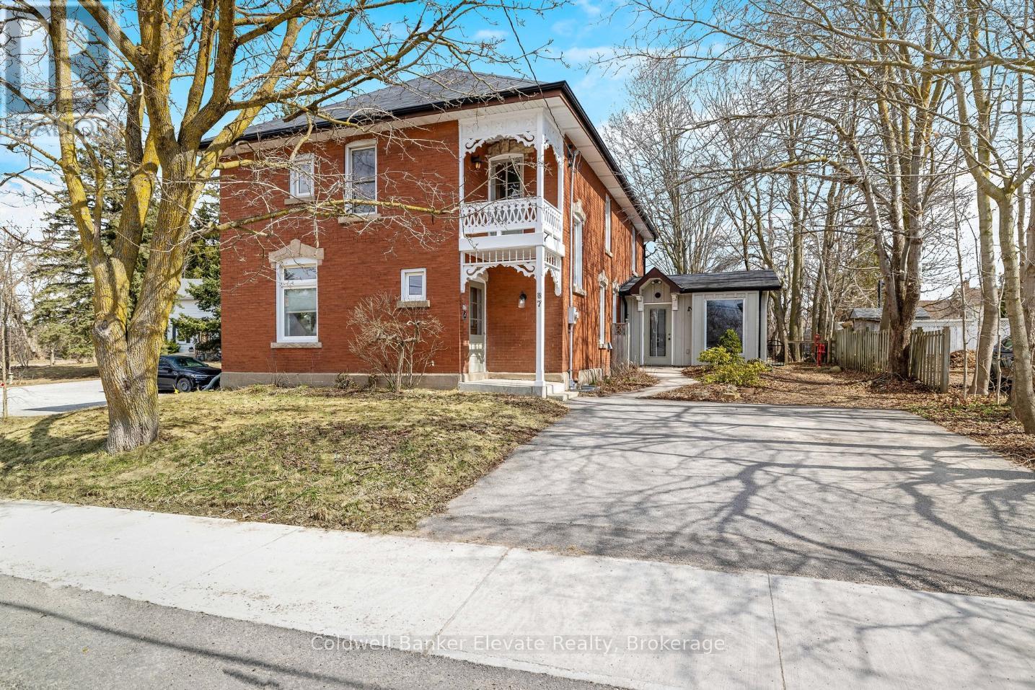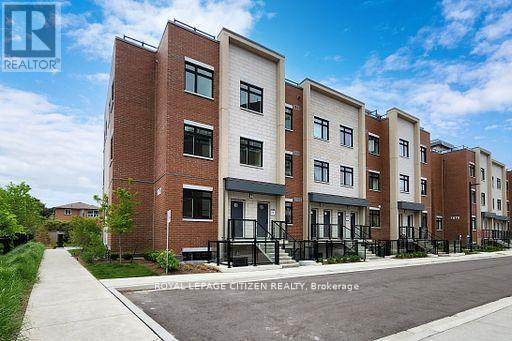101 - 5155 Sheppard Avenue E
Toronto, Ontario
**Short Term Furnished Rental Suite** Beautiful laid out open concert floor plan with spacious primary bedroom. Walk-out directly to front patio on Sheppard Ave with the convenience of bus stop and all amenities within steps. Available Sept 1st to end of May 2026, great access to Scarborough Town Centre, University of Toronto Scarborough campus & Centennial College! (id:35762)
Century 21 Atria Realty Inc.
2731 - 68 Corporate Drive
Toronto, Ontario
Welcome to this well-designed 1+1 bedroom suite featuring a spacious solarium on a high floor with breathtaking, unobstructed east-facing views. The open-concept kitchen is updated with quartz countertops, while modern flooring adds a sleek and stylish touch throughout. Enjoy a bright and airy living room that flows seamlessly into the generous den/solarium-ideal as a second bedroom, home office, or cozy relaxation area. The primary bedroom offers a comfortable retreat with ample space and natural light. This well-maintained Tridel building offers exceptionally low maintenance fees that include all utilities and underground parking. Located just steps to Scarborough Town Centre, with TTC at your doorstep and easy access to Highway 401. Enjoy resort-style amenities: indoor and outdoor pools, gym, sauna, bowling alley, tennis & squash courts, party room, BBQ terrace, guest suites, and 24-hour concierge. Don't miss this opportunity to own in one of Scarborough's most desirable communities! (id:35762)
RE/MAX Hallmark Realty Ltd.
Th107 - 6 Parkwood Avenue
Toronto, Ontario
Welcome To This Exceptional 2-storey Townhouse At The Code Condos, Located In The Heart Of Prestigious Forest Hill South Neighbourhood, An Exclusive Low-rise Boutique Condominium Thoughtfully Designed By Hariri Pontarini Architects With Interiors By Tomas Pearce Interior Design. This Elegant 2-bedroom + den, 3-bathroom Suite Offers Beautifully Designed Luxury Living Space With Premium Finishes And Thoughtful Details Throughout.The Main Level Features Soaring 14-foot Ceilings And Sun-filled South Exposure, Creating An Open And Inviting Atmosphere. A Versatile Den Ideal For A Home Office Or Guest Space. Enjoy Seamless Indoor-outdoor Living Wth A Spacious Private Patio, Perfect For Relaxing Or Entertaining.Upstairs, You'll Find 10-foot Ceilings And Two Spacious Bedroom Retreats, Each With Its Own Ensuite Bathroom. The Private Terrace Overlooks The Lush Greenery Of Winston Churchill Park, Offering A Peaceful And Picturesque Escape In The Heart Of The City. This Home Combines Upscale Urban Living With The Tranquility Of Nature. Fully Freshly Painted & Professional Cleaning. *1 Parking & 1 Locker Included*. 24 Hr Concierge/Security, Exercise Room, Media Room, Party/Event Room, Visitor Parking & Pet Spa Available. Close To Canada's Most Renowned Private And Public Schools, Including Forest Hill Collegiate, The Bishop Strachan School, Upper Canada College, And St. Michaels College School.Walking Distance To Forest Hill Village, Casa Loma, Loblaws, St. Clair West Subway Station, Sir Winston Churchill Park Tennis Club, Parks, Restaurants & Shops. This Residence Offers The Perfect Blend Of Luxury, Privacy, And Modern Urban Living. (id:35762)
RE/MAX Realtron Barry Cohen Homes Inc.
3609 - 5 Concorde Place
Toronto, Ontario
This beautifully renovated 2-bedroom + den corner unit offers unobstructed ravine views, abundant natural light, and 9' ceilings a rare find in the building's desirable lower penthouse level. Featuring hardwood floors throughout, this bright and modern space includes one parking spot and one locker, making it ideal for young professionals or a small family.Located in the well-managed Concorde Park complex with an on-site management office, residents enjoy access to premium amenities: indoor swimming pool, gym, party room, guest suites, and squash and tennis courts.Enjoy a culturally rich neighbourhood just minutes from the Aga Khan Museum, The Ismaili Centre, and the Japanese Canadian Cultural Centre. Walk to The Shops at Don Mills, local supermarkets, and restaurants. Commuting is effortless with the upcoming Eglinton LRT, TTC at your doorstep, and easy access to the DVP, 404, and 401.Move-in ready and packed with upgrades don't miss this unique opportunity! (id:35762)
Royal LePage Signature Realty
Upper - 1108 St.clair Avenue W
Toronto, Ontario
Step Into This Spacious 1100 Sq.Ft + 3 Bedroom+Den Second Level Apartment, In The Heart Of Hillcrest Village. Fully Equipped With Storage, Windows, And Ensuite Laundry. Spread Out Comfortably With All This Space. Urban City Living At It's Finest - Enjoy The Convenience Of Everything You Need At Your Doorstep, Easy Access To Ttc & Downtown Toronto. ***Unit Has Been REPAINTED WHITE**** Tenant responsible for all utilities (id:35762)
Psr
540 Dufferin Street
Toronto, Ontario
Welcome To Your Dream Home! This Meticulously Maintained and newly renovated 4 Bedroom, 3-Bathroom Home Is Nestled On An Impressive Family Friendly Neighborhood In Prime Little Portugal. The Main Floor Offers A Spacious Layout, Featuring A Living And Dining Area, A Well-Sized Kitchen With An Eat-In Breakfast Area, A Powder Room, And A Cozy bedroom what could be used as an office or a library, A Walk-Out Into A Deck, Providing The Perfect Setting For Outdoor Relaxation And Entertaining, takes you a summer little house which could be used as a living space or a storage. Beautiful Hardwood floors Throughout the house. Upstairs, The Primary Bedroom with multi windows And A Closet. Two Additional Generous Sized Bedrooms And Full Bathroom Completes The Upper Level, Making It Ideal For Family Living. The Finished Basement Expands Living Space With A Large Recreation Room, A 3-Piece Bathroom, a Laundry Room, And Extra Storage. This Home Offers Unparalleled Accessibility And Convenience. Do Not Miss This Opportunity To Own A Much-Loved Home In An Established Community And Room To Grow! TTC is at your door, close to subway, shops, Dufferin Mall, schools, parks and Highway. (id:35762)
RE/MAX West Realty Inc.
25 Maxwell Avenue
Toronto, Ontario
Welcome home to 25 Maxwell Avenue, a handsome red brick detached home located in prime Chaplin Estates featuring almost 3,500 square feet of total living space. 4+2 bedrooms, 3 bathrooms and set on a wide 32-foot frontage that includes a private driveway, this home offers wonderful potential for family living in the heart of the city. Large principal rooms include a spacious living room & dining room plus a huge family room at the rear of the home that forms part of a full 3-storey all brick addition. Upstairs, you'll find 3 well-proportioned bedrooms, a 4-piece family bathroom and a 3rd floor loft with a walkout to a rooftop terrace with city views. The lower level includes above average 8-foot ceiling height and includes a large recreation room, fifth bedroom, additional 4-piece bathroom and a sizeable laundry/utility room. With plenty of improvements throughout the home including many newer windows, recently upgraded air conditioning, 3 fireplaces and the existing addition, this home offers the perfect opportunity for a family looking for property to renovate or those who love the neighbourhood setting and location but are not ready to renovate right away. Located steps from the hustle and bustle of Yonge & Eglinton and yet quietly tucked away in the heart of this wondeful community, this home truly offers the best that midtown has to offer including access to some of the best public and private schools, easy and walkable access to transit, shopping, dining and entertainment not to mention the community centre and park (including large playground with wading pool) that are also just a short walk away. Offers anytime. (id:35762)
Chestnut Park Real Estate Limited
87 Trafalgar Road N
Erin, Ontario
Right in the heart of Hillsburgh, this enchanting century home offers historic charm and everyday practicality. From the moment you step onto the welcoming front porch, accented with adorable gingerbread trim, you're transported to a time when craftsmanship reigned supreme - original trim, high ceilings, and warm hardwood floors tell a story of generations past. Step inside to discover formal living and dining rooms that have gracefully retained their elegance, ideal for grand celebrations or intimate moments with family. The kitchen marries tradition with modern function, featuring Caesarstone countertops and stainless steel appliances. A thoughtful rear addition provides a bright family room for game nights, a mudroom that keeps daily life organized, and a combined laundry and bathroom for efficiency. The addition also includes a sunlit, versatile studio space with commercial zoning and frontage on Trafalgar ideal for an artist's retreat, home business, or workshop. Upstairs, the primary suite is complete with a dedicated sitting and dressing area, as well as a wall-to-wall closet. Three additional well-sized bedrooms provide ample space for family or guests, accompanied by an updated 4-piece bathroom featuring a freestanding tub. Even the basement defies expectations for a home of this vintage, offering a solid concrete floor, great ceiling height, and plenty of potential. Outside, the large, fully fenced lot is a private retreat, where two covered patios invite al fresco dining. A fire pit area with Muskoka chairs sets the scene for starlit conversations, and a gas BBQ makes summer entertaining effortless. Set in a picturesque small town with a vibrant sense of community, this home is just a short walk from the Elora Cataract Trailway, local shops, the fire station, the Wellington County Library, and a nearby school and playground. Heat pump for heating/cooling on second floor only. (id:35762)
Coldwell Banker Elevate Realty
311 - 325 Webb Drive
Mississauga, Ontario
Welcome To The Prestigious Monarchy - An Exceptionally Well-Maintained Luxury Condominium Nestled In The Heart Of Downtown Mississauga. This beautifully updated, move-in ready 2+1B/R, 2 W/R Coronation model offers approximately 1,050 sq ft of modern living space. Large windows for bright natural light. Open concept Living And Dining Rms provide plenty of space & are ideal for entertaining. Primary Bedroom has a large walk-in closet & 4-Piece Ensuite. Second bedroom has access to Sun Room/Home Office plus a 4 Pc main W/R. Beautiful laminate floors throughout. Kitchen features Stainless Steel Appliances, Ceramic Backsplash. Convenient Ensuite Laundry With Stacked Washer And Dryer (2021). The amazing amenities Include 24-Hour Concierge, Indoor Pool, Party And Meeting Rooms, Exercise Room, Sauna, Squash/Racquet Court, Tennis Court, Game Room, Basketball Court and lots of Visitor Parking. LOW MAINTENANCE FEES cover all utilities except hydro, providing you with a hassle-freelifestyle. High Speed Internet Included. Ideally Located Near Schools, Places Of Worship, Square One Shopping Mall, YMCA, Living ArtsCentre, Mississauga Celebration Square, The Sheridan Hazel McCallion Campus, Public Transit,Central Library, Go Station, This Condo Offers The Perfect Balance Of Convenience And Comfort. Minutes To Hwy 401/403/410/QEW. 325 Webb Dr. combines a range of amenities, strategic location, making it a desirable choice for many seeking comfortable living in Mississauga. Don't miss the opportunity to own this stunning condo. Schedule your viewing today! (id:35762)
Century 21 Millennium Inc.
125 - 1062 Douglas Mccurdy Comm
Mississauga, Ontario
Embrace the allure of lakeside living in Port Credit, Ontario! This inviting two-storey townhome built by the Kingsmen Group boasts two bedrooms, two bathrooms, and seamless access to the tranquil shores of Lake Ontario. Unwind in the cozy living area, delight in culinary adventures in the modern kitchen with dining space. This home offers privacy with a corner lot and spacious living. With waterfront parks and recreational activities just moments away, this home offers the epitome of comfort and convenience. Don't hesitate! Minutes from walking trails, parks, marina, docks & Lake Ontario! **EXTRAS** Engineered laminate flooring. Attention! Attention! This property is available for the governments first time home buyers GST rebate. That's correct first time home buyers will get a 5% GST rebate! (id:35762)
Royal LePage Citizen Realty
57 - 11635 Mcvean Drive
Brampton, Ontario
Prime turn-key opportunity to own a beautifully designed gold jewellery showroom in a brand-new high-traffic plaza at McVean & Mayfield. Approx. 1269 sq. ft. of modern retail space featuring a spacious showroom, walk-in vault, private office, kitchen, washroom, and staff area. Excellent exposure with large signage and visibility from all directions. Includes all display showcases, security systems, POS equipment, Alarm System and custom fixtures. Ideal for investors or entrepreneurs ready to operate immediately. Great lease terms with renewal options. Dont miss this rare chance to establish your business in a booming Brampton location! (id:35762)
Executive Real Estate Services Ltd.
273 Newlove Drive
Caledon, Ontario
Welcome to this beautifully maintained 3-level backsplit nestled in one of Bolton's most sought-after mature neighbourhoods! Sitting on a huge 60' x 140' lot with mature trees and lush greenery, this property offers exceptional outdoor space and privacy. Inside, you'll find a thoughtfully designed layout featuring 3 spacious bedrooms and 3 bathrooms. The updated kitchen boasts granite countertops, stainless steel appliances, and a cozy eat-in area with a convenient side door to the yard - perfect for summer BBQs or kids and pets on the go! The bright, open-concept living and dining rooms are ideal for entertaining with gleaming Hardwood floors, loads of natural light flood this space from the large Bay window overlooking the front gardens. The lower level offers a large family room, a full 3 piece bathroom, above grade windows and plenty of storage in the massive crawl space. A handy mudroom and 2 piece bathroom behind the garage keeps your entryways tidy and organized. Enjoy the comfort of a full 2-car garage, private double driveway with plenty of parking space, and a quiet street in a well-established community. With its classic charm, functional layout, and unbeatable lot size, this home is a rare find on the South Hill! (id:35762)
Royal LePage Rcr Realty

