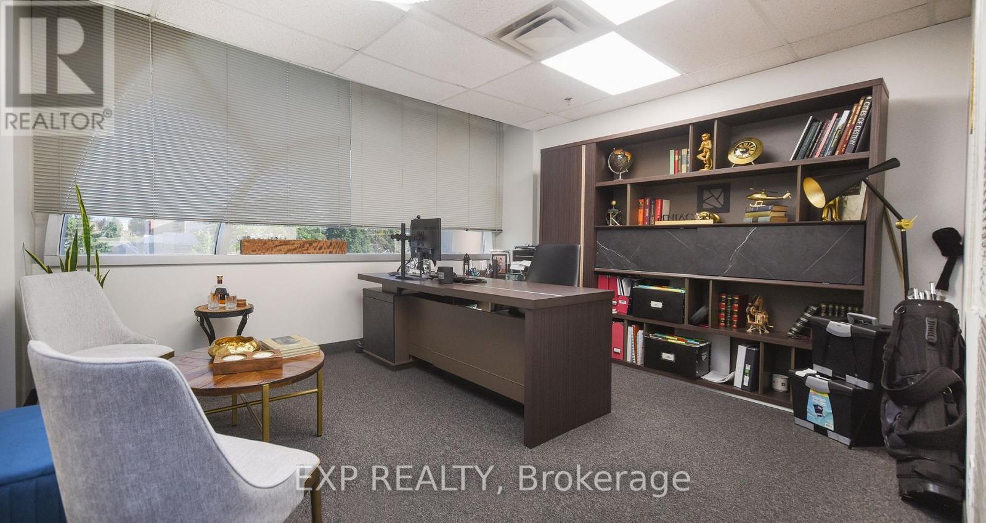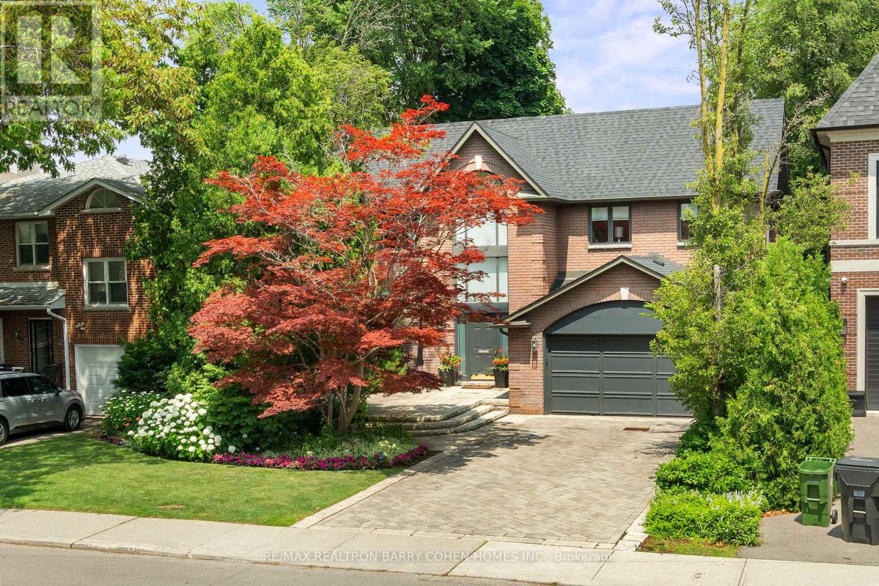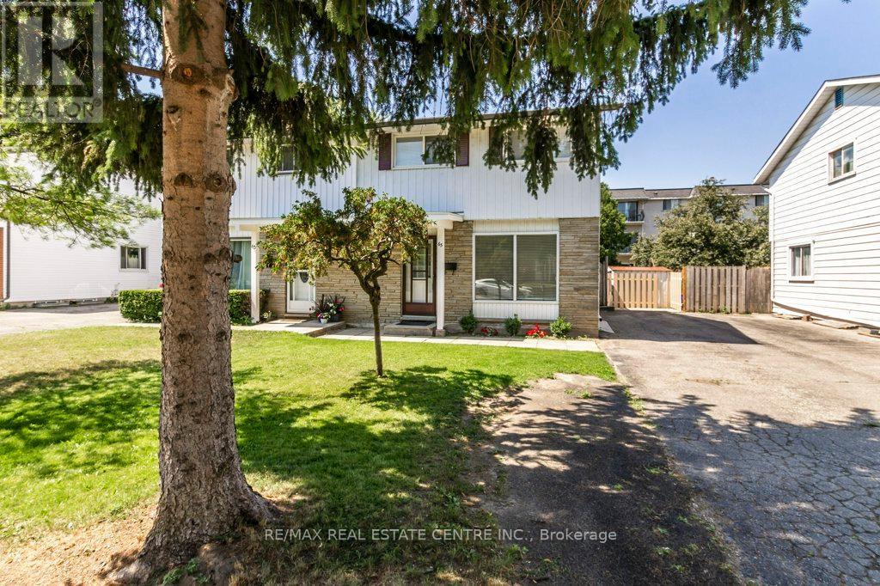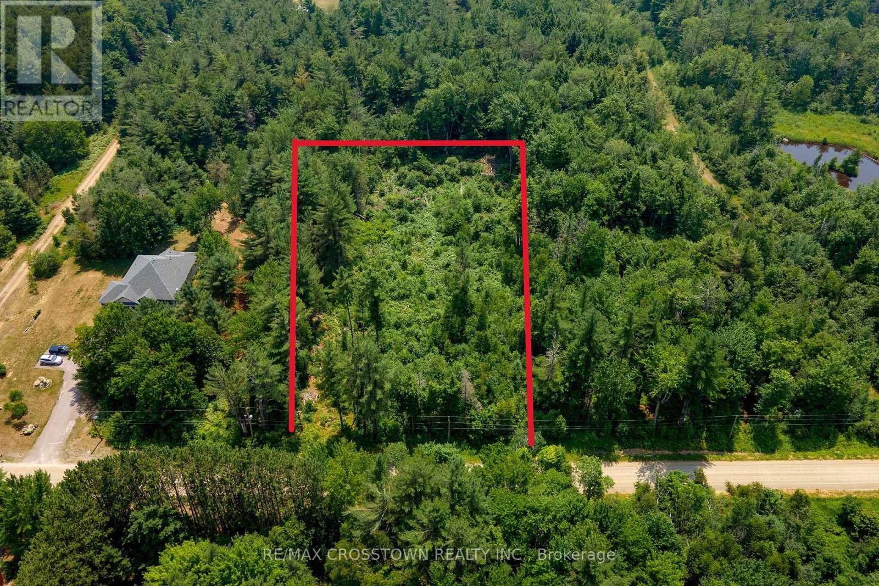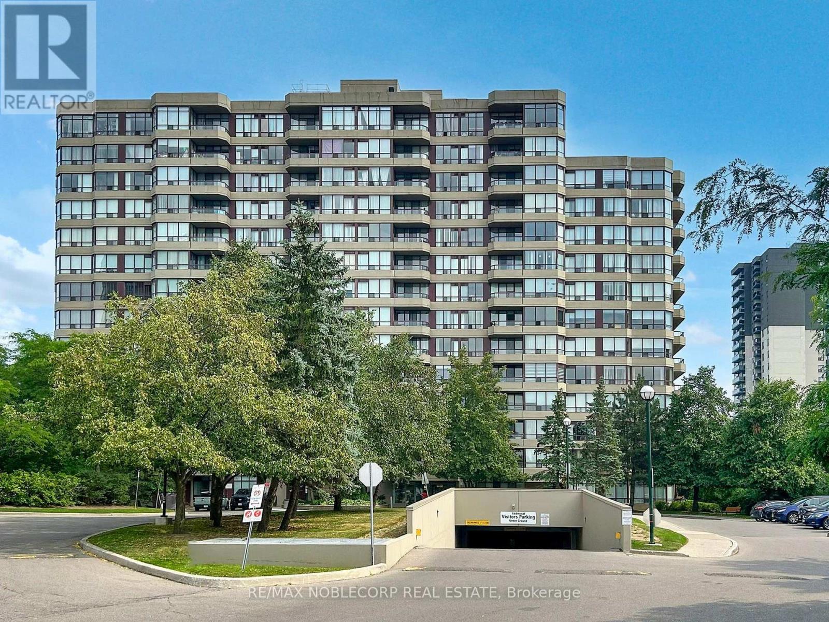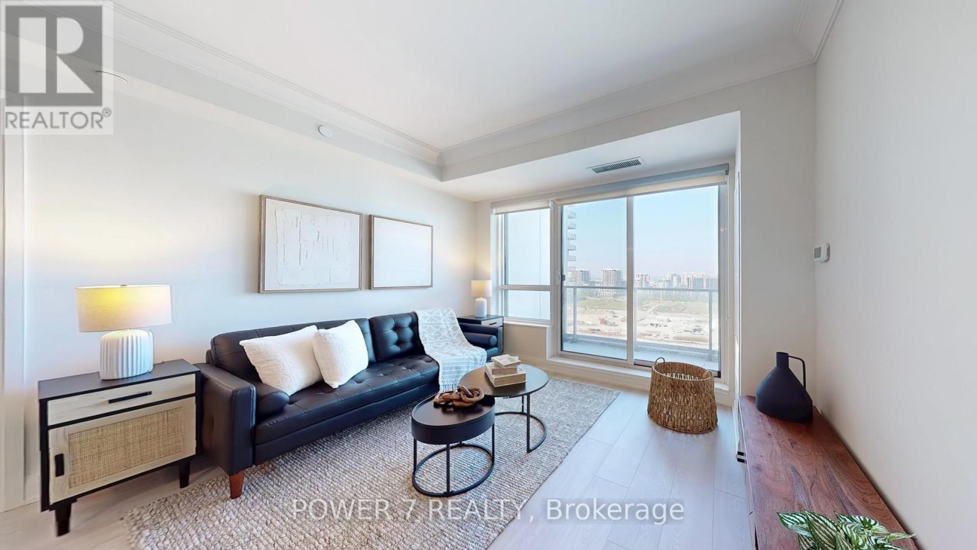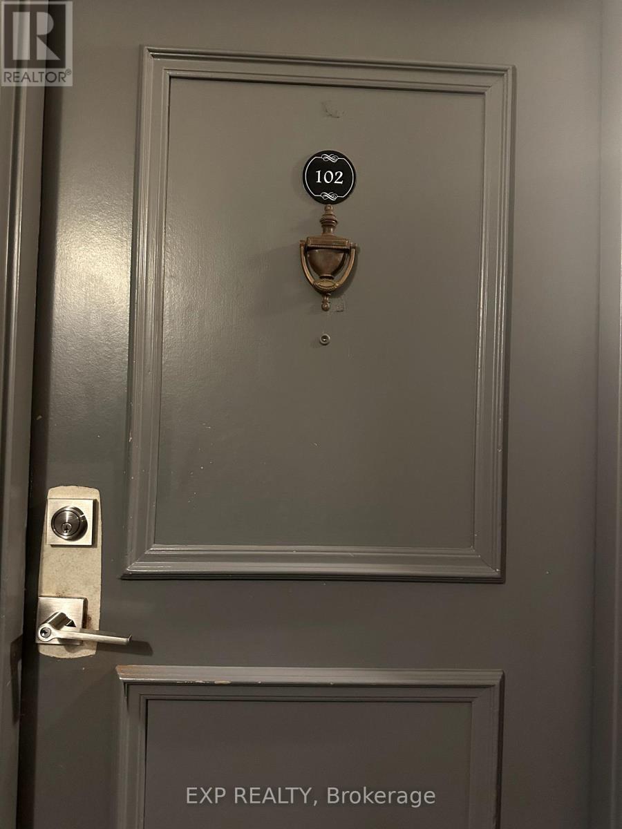103 Office R & S & T - 60 Granton Drive
Richmond Hill, Ontario
Discover a Premier Office Opportunity in the Heart of Richmond Hill! Step into a vibrant and professional environment perfectly suited for growing businesses and established professionals alike. Nestled in a highly accessible location just minutes from Highways 407 & 404. This beautiful, 3 room offices of 546 sq. ft. corner, private offices with lots of light is part of a spacious and thoughtfully designed 7,000+ sq. ft. office layout. Enjoy the ideal blend of open concept energy and private focus, all situated on the second floor of a quiet, well-maintained building (note: no elevator access). This turnkey sublease comes with no hidden fees, gross rent includes everything. Full access to Impressive Amenities Include: One oversized meeting room with an 80" TV perfect for presentations, team sessions, or client meetings, A cozy secondary meeting room with a 36" TV ideal for quick huddles or one-on-ones, Coffee, tea, and refreshments always available to keep you and your guests refreshed, A dedicated shared dining area for breaks and casual conversations, Four shared washrooms for your team and guests convenience, A welcoming receptionist on-site to greet and guide your clients professionally, If you're looking for a prestigious location that offers both professional comfort and convenience, this space is a hidden gem. Come see it for yourself, how this office can support and elevate your business. Your next chapter could start here. Range of office sizes are available in the same premises. Lots of parking spaces are available in the parking lot. (id:35762)
Exp Realty
103 Office R & P & Q - 60 Granton Drive
Richmond Hill, Ontario
Discover a Premier Office Opportunity in the Heart of Richmond Hill! Step into a vibrant and professional environment perfectly suited for growing businesses and established professionals alike. Nestled in a highly accessible location just minutes from Highways 407 & 404. This beautiful, 3 room offices of 599 sq. ft. corner, private offices with lots of light is part of a spacious and thoughtfully designed 7,000+ sq. ft. office layout. Enjoy the ideal blend of open concept energy and private focus, all situated on the second floor of a quiet, well-maintained building (note: no elevator access). This turnkey sublease comes with no hidden fees, gross rent includes everything. Full access to Impressive Amenities Include: One oversized meeting room with an 80" TV perfect for presentations, team sessions, or client meetings, A cozy secondary meeting room with a 36" TV ideal for quick huddles or one-on-ones, Coffee, tea, and refreshments always available to keep you and your guests refreshed, A dedicated shared dining area for breaks and casual conversations, Four shared washrooms for your team and guests convenience, A welcoming receptionist on-site to greet and guide your clients professionally, If you're looking for a prestigious location that offers both professional comfort and convenience, this space is a hidden gem. Come see it for yourself, how this office can support and elevate your business. Your next chapter could start here. Range of office sizes are available in the same premises. Lots of parking spaces are available in the parking lot. (id:35762)
Exp Realty
566 Castlefield Avenue
Toronto, Ontario
Timelessly renovated brick residence situated on a spacious 55-foot wide lot, one of the largest on Castlefield, boasting grand curb appeal. As you step inside, you'll be greeted by a stately two-storey foyer with elegant marble tile flooring. The main floor features a sunken living room with a charming bay window, dining room and a convenient main floor office. The gourmet kitchen, equipped with top-of-the-line appliances, seamlessly flows into the breakfast area and family room complete with custom built-ins and a stone-surround fireplace. Floor-to-ceiling windows and direct access to the rear gardens allows for the perfect area for entertaining. A convenient main floor laundry room is also included. A stunning stairway with a glass railing leads you to the second floor, overlooking the foyer with a skylight that floods the residence with natural light. The tranquil primary bedroom features an oversized walk-in closet and a luxurious six-piece ensuite with a built-in vanity. The second and third bedrooms each have their own ensuites, while the fourth bedroom comes with a spacious closet. The lower level offers a recreation room, a cozy sitting area with a fireplace, a fifth bedroom, and a four-piece bathroom. The rear gardens are a true highlight, featuring an oversized two-level deck and extensively landscaped, pool-sized grounds. This property offers an exceptional living experience in Forest Hill North. (id:35762)
RE/MAX Realtron Barry Cohen Homes Inc.
Forest Hill Real Estate Inc.
65 Balfour Crescent
Kitchener, Ontario
NICE SEMI-DETACHED HOME AVAILABLE FOR RENT / LEASE! This property is updated and sure to impress. Covered front entrance into the home. Open concept main floor with updated kitchen featuring newer appliances (2022) and newer venting for the stove range hood fan. Good size living room lit with pot lights. The 2nd floor offers 3 bedrooms and a modern 4 pc bathroom. The basement is finished with a large recreation room. Good size utility room with 2 pc bathroom, laundry area and lots of storage. Beautiful fenced backyard with large deck. Big driveway with lots of parking. Located on a quiet crescent minutes to many desirable amenities. Other notable updates include new water heater (2024) and duct cleaning complete (2024). $2695 per month +utilities available September 1st or later. Full Rental Application Procedure required which includes a Rental application, employment & income verification, credit reports, landlord interview and lease agreements. We're looking for good tenants for this home. Take the 3D virtual tour, view the floor plan, and the photos of this wonderful property. It will give you a good indication of what this property has to offer! (id:35762)
RE/MAX Real Estate Centre Inc.
1979 Concession M-N Road
Ramara, Ontario
Build your dream home on this treed 1.83 acre parcel of land on a quiet country road. Property is just outside the quaint town of Washago with shops and restaurants. Enjoy Hiking trails nearby as well as a few options for water access just minutes away. Land has been partially cleared and Hydro is at lot line.Property is zoned rural. All Levies and Development Fees are the responsibility of the Buyer.Please book an appointment to walk the property. (id:35762)
RE/MAX Crosstown Realty Inc.
75 Baywell Crescent
Aurora, Ontario
Don't miss this Bright, Beautiful Aurora Townhouse, in the sought after central location ( Bayview/ Wellington) Lovingly maintained by original owners, Thoughtfully upgraded to sell. This home is move in ready! The finished walk out basement to sun deck and private backyard offers a place to relax, While location so close to 404 Hwy, Schools, Walking trails, Restaurants and Go station offer unbeatable comfort and convenience. Featuring 3 Bed, 3 Bath, 3 Car parking, Extra inclusions- NO OFFER HOLDS! Priced to sell - This is a must see ! (id:35762)
Main Street Realty Ltd.
312 - 91 Townsgate Drive
Vaughan, Ontario
Welcome to 91 Townsgate Drive - A beautifully maintained 2-bedroom, 1-bath condo nestled in one of Vaughan's most desirable communities. ** Original Owner ** This bright and functional unit features a spacious, open-concept layout, large windows that offer an abundance of natural light, and a private balcony perfect for enjoying morning coffee or evening relaxation. The kitchen boasts ample cabinetry and counter space, while the generously sized bedrooms provide comfort and versatility ideal for small families, professionals, or downsizers. Enjoy the convenience of in-suite laundry, one underground parking space, and a well-managed building with fantastic amenities, including a fitness room, outdoor pool, tennis courts etc. Located just steps to TTC transit, parks, schools, shopping, and all the essentials. Minutes to York University, Promenade Mall, and major highways (407/400/7), making commuting a breeze. Don't miss this opportunity to own a fantastic condo in a vibrant and well-connected neighbourhood! (Floorplans in pictures) (id:35762)
RE/MAX Noblecorp Real Estate
1706 - 18 Water Walk Drive
Markham, Ontario
Welcome to your beautiful new home at 18 Water Walk Dr, Unit 1706, in the sought-after Riverview by Times Group! This spacious 2-bedroom plus den, 3-bathroom condo on the 17th floor offers breathtaking west-facing sunset views and a bright, airy layout with 1,032 sq ft of living space plus a generous 94 sq ft balcony perfect for relaxing or entertaining. Premium laminate flooring throughout. The modern kitchen is thoughtfully designed with quartz countertops, a stylish backsplash, under-cabinet lighting, and soft-close doors and drawers; built-in stainless-steel appliances; and a functional kitchen breakfast island. Both bedrooms feature private ensuites, and the den with a door is perfect for a home office or 3rd bedroom. Enjoy the convenience of two tandem parking spots and a locker for additional storage. Located just steps from shopping plazas, restaurants, No Frills, Whole Foods, and with easy access to Highways 404 and 407, a 10-minute drive to the Unionville GO Station, and YRT transit stops right at your doorstep, making commuting effortless. Residents enjoy access to top-notch amenities including a gym, indoor pool, sauna, party room, and 24-hour concierge. Top School Zone: Milliken Mills Public School / Unionville High School. This is truly a perfect place to call home. (id:35762)
Power 7 Realty
2344 Dobbinton Street
Oshawa, Ontario
Welcome to 2344 Dobbinton Street--the perfect family home nestled on a quiet ravine lot with no rear neighbours, offering peace, privacy, and plenty of room to grow. This spacious 2,968 sq. ft. detached home features 4 large bedrooms, 3 bathrooms on the second floor (including two ensuites) and 1 powder bathroom on the main, and three walk-in closets--ideal for a growing family. The bright, open-concept main floor includes a family-friendly eat-in kitchen with granite countertops, centre island, backsplash, stainless steel appliances, and a breakfast area that walks out to a unique two-tiered deck and fully fenced backyard. Hardwood floors, pot lights, and California shutters add warmth and function throughout. A large main floor laundry room with garage access makes busy mornings easier, and the unfinished walk-out basement full of natural light offers endless possibilities--a playroom, in-law suite, or entertainment area. Additional highlights: gas fireplace, built-in shelving, home office with French doors, spacious front porch, double garage, and over $60K in thoughtful upgrades. Located minutes from excellent schools, parks, Durham College, shopping plazas, and the RioCan outlet mall, plus quick access to Highway 407 and Highway 7--this is where your family's next chapter begins. (id:35762)
Right At Home Realty
102 - 175 Hilda Avenue S
Toronto, Ontario
EXCELLENT LOCATION CLOSE TO TTC, SHOPPING CENTERS, SCHOOLS, SUBWAY, SPACIOUS BRIGHT GROUND FLOOR UNIT, VERY WELL MAINTAINED BUILDING, SURROUND BY RICH GREENSPACE (id:35762)
Exp Realty
10 Beatty Avenue
Thorold, Ontario
Original Owner Sale - Fully Finished Legal Basement. Spacious and filled with natural light, this beautifully maintained home offers a practical and open-concept layout. Featuring 4 bedrooms and 4 bathrooms, it includes a bright living and dining area with a walkout to the backyard.The fully finished legal basement provides an additional room, a large recreation area, and a full bathroomperfect for extended family or a nanny suit. Enjoy the convenience of a double garage, stylish California shutters, and window blinds throughout the home.Only a fresh coat of paint is needed to make this move-in ready home truly shine! (id:35762)
Sutton Group-Admiral Realty Inc.
15 - 650 Sauve Street
Milton, Ontario
Stunning executive-style corner unit offering over 1,000 sq ft of contemporary living space with 2 spacious bedrooms and 2 full bathrooms. Renovated with high-end finishes, this beautifully appointed home features wood flooring, newer baseboards, updated toilet seats, and sleek sliding glass doors. The gourmet kitchen showcases quartz countertops, a stylish backsplash, a large island, and brand new black stainless steel appliances. Modern LED light fixtures and custom window roller shades add both functionality and flair throughout. The primary bedroom boasts a spa-like upgraded ensuite with double sinks and a large glass-enclosed shower. Move-in ready, this upscale unit is ideal for those seeking luxurious, turnkey living in a prime location. (id:35762)
Keller Williams Real Estate Associates

