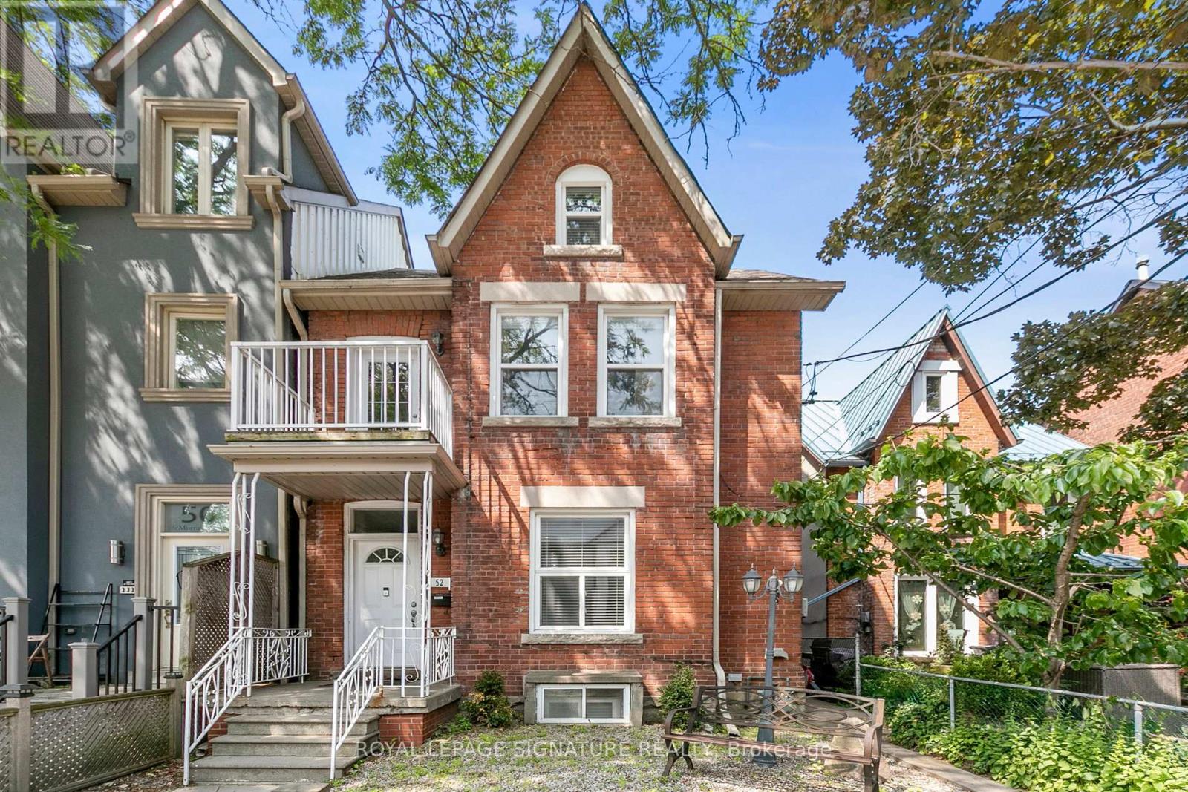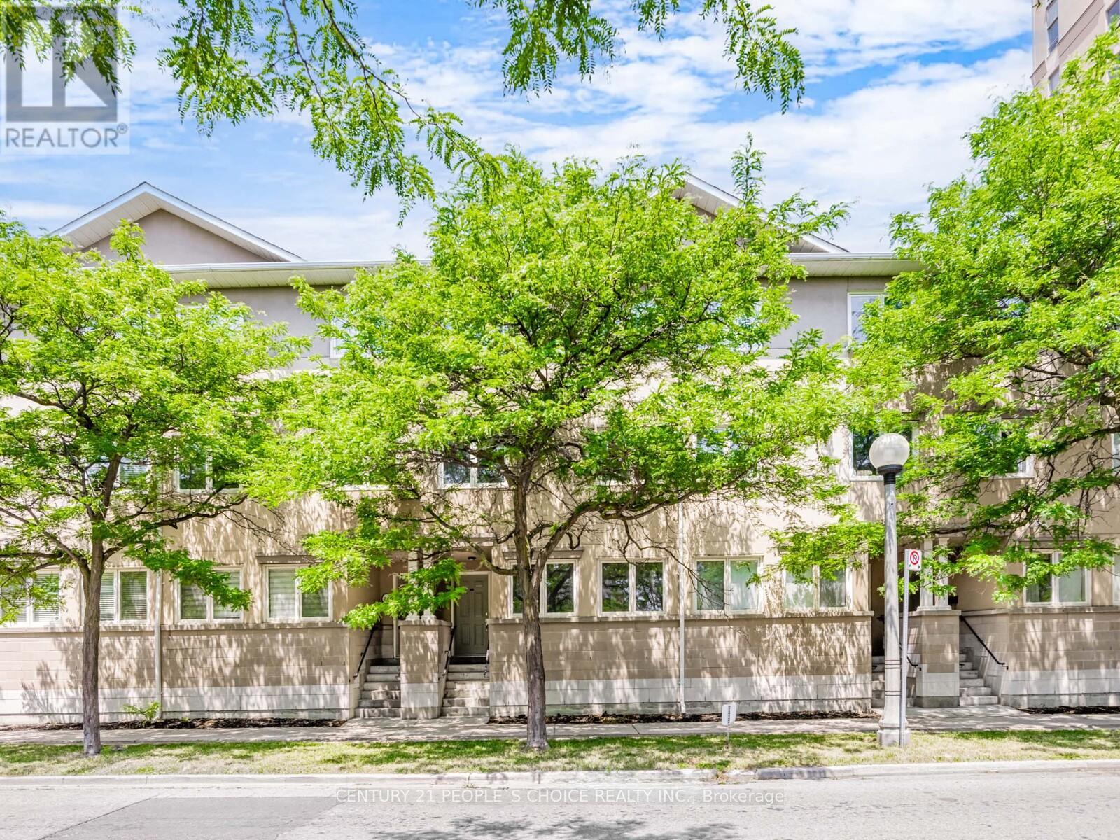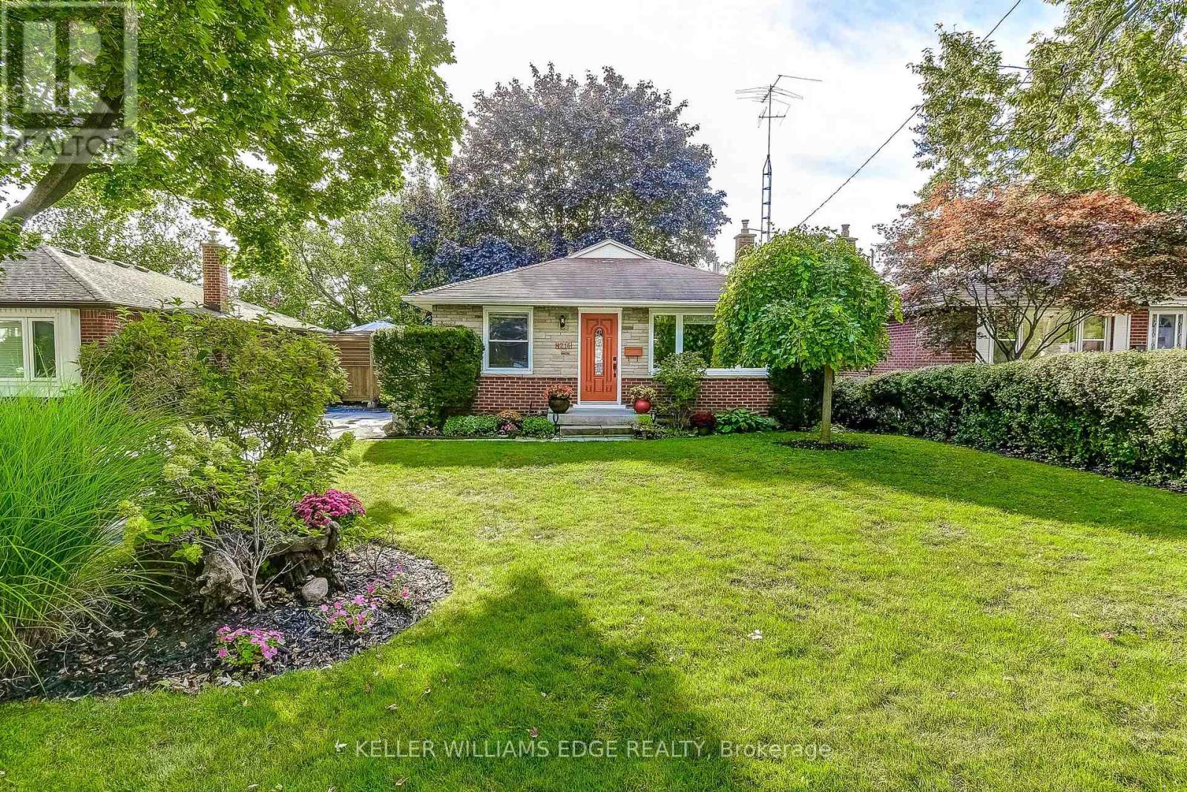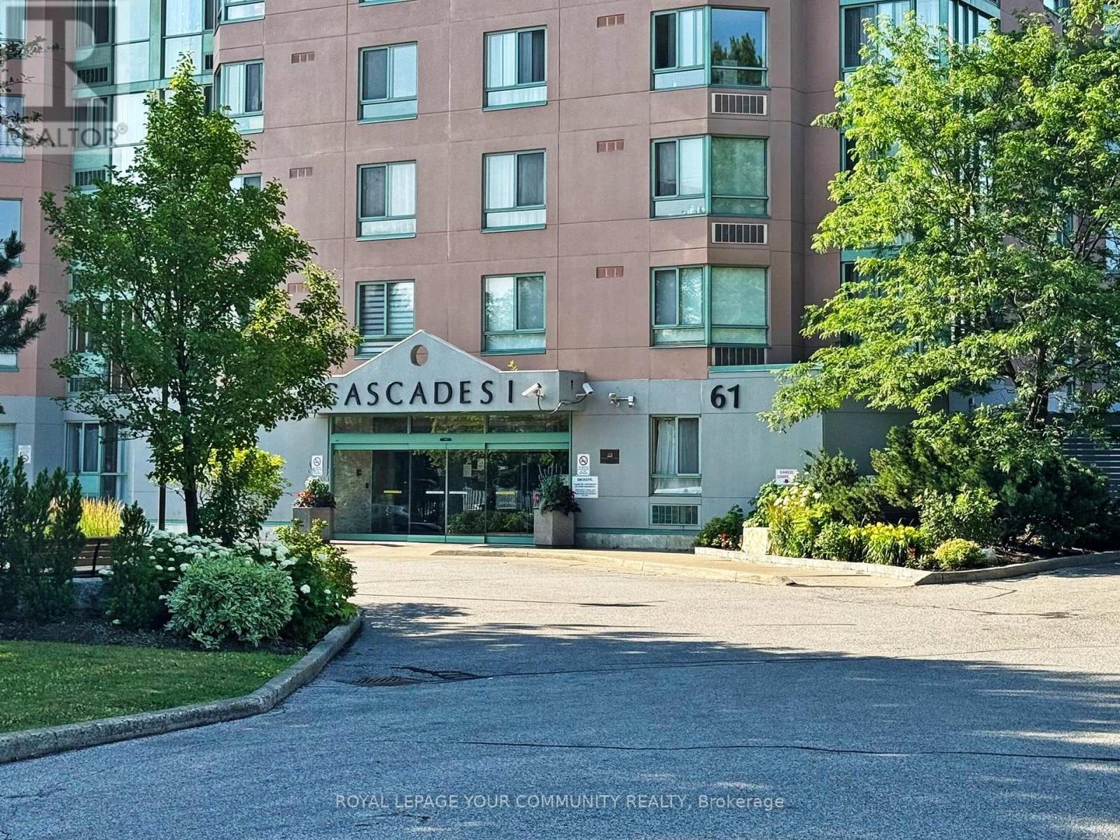1216 Tupper Drive
Milton, Ontario
Absolute Showstopper! Large 1854 sq ft Executive Style 3 Bed, 4 Bath Townhouse W/ Finished Basement. Beautiful Hardwood Floors Throughout. Open Concept Main Floor Featuring A Modern Kitchen With Granite Countertops, S/S Appliances Including A Large Single Basin Sink. Main floor Includes a Separate Living Room Area, Perfect for Entertaining. Kitchen Leads Out To a Finished Backyard Oasis. Large Baseboards Complement The Hardwood Floors. Master Bed Feature A 4Pc Ensuite And A Large W/I Closet. 2nd Floor Laundry. 2 additional large sized bedrooms on 2nd floor complete the space. The finished basement offers additional living space, with a large open recreation area, laminate flooring, a full 3pc bathroom, a cold cellar and lot of space for a potential home office or gym. 2 parking spaces available outside plus 1 in the garage. (id:35762)
Royal LePage Signature Realty
124 Mcmurchy Avenue S
Brampton, Ontario
Absolutely Stunning, Fully Detached Bungalow Situated Near Downtown Brampton is Available For Lease. Located In An Excellent Neighborhood Surrounded By Custom-Built Homes, This Newly Renovated Home Boasts Brand New Asphalt Driveway, Brand New Flooring, Fresh Paint, A New Kitchen With Quartz Countertops, And Stainless Steel Appliances, And An Upgraded Bathroom With Ensuite Laundry. All Three Bedrooms Are Generous Sized. Near Downtown Brampton, surrounded by reputable schools within walking distance, transit nearby & shopping malls. Prime location central in Brampton. (id:35762)
Century 21 Green Realty Inc.
262 - 1095 Douglas Mccurdy Comn
Mississauga, Ontario
Introducing an exquisite 3-storey town with a 415 sq.ft roof top terrace in Port Credit, crafted by the renowned Kingsmen Group Inc. This contemporary masterpiece boasts an open-concept layout flooded with natural light on the main level. The modern kitchen, w/ walk-in pantry, a spacious eating area, and a stunning island centerpeice. Upstairs, two generously sized bedrooms await. A spacious 434 square foot terrace, ideal for entertaining & sun tanning. Convenient in-suite laundry, and underground parking, this townhouse epitomizes urban luxury. Don't let this opportunity slip away, schedule your showing today and experience the pinnacle of sophisticated living in this coveted neighborhood! BRAND NEW - Builder direct - 1530 sq.ft + 434 terrace - Corner Unit! Priced to sell FAST! Minutes from Lake Ontario, marina, docks, eateries and so much more! Attention! Attention! This property is available for the governments first time home buyer GST rebate. Thats correct first time home buyers will get a 5% GST rebate! (id:35762)
Royal LePage Citizen Realty
463 Calandine Terrace
Milton, Ontario
This Beautiful Great Gulf finishes, 4 bedrooms 2.5 bathrooms townhouse end unit lot of natural light , 2 parking spots in the newest neighborhood of Milton.Main floor is open concept,Carpet free, hardwood flooring both floors,with outstanding finishes, gourmet white kitchen equipped with one year old stainless steel appliances modern cabinetry design , quartz countertops in the kitchen and all bathrooms ,Second floor laundry and easy access to the garage. Located in the family-friendly neighborhood with nearby schools, parks, and Mattamy cycling sport center. (id:35762)
Right At Home Realty
11 Oliana Way
Brampton, Ontario
Client Remarks Absolutely Stunning Home With Breathtaking Views Of Greenbelt. Gleaming Hardwood Floors, Wrought Iron Staircase, 9 Foot Ceilings, Window Nooks, Over 150K In Custom Built-In Mill Work Using Real Wood Cabinetry And Special Lighting Throughout Home. Upgraded Ashley Oak Home Located In Prime Bram West Area. The Custom Kitchen Features Real Wood Cabinetry, A Breakfast Bar, And A Walkout To Your Very Own Private, Custom-Built Deck Ideal For Summer BBQs Or Quiet Morning Coffee.The Versatile Den Can Easily Be Used As A 5th Bedroom, And The Partially Finished Basement Includes A Large 4th Bedroom With Its Own Dedicated Space Perfect For Guests, In-Laws, A Home Office, Or Even Rental Income Potentiall! Including Built-In Bedroom Bed Frames And Side Tables Designed With Care And Craftsmanship. Located Just Minutes From Hwy 407 & 401, Top-Rated Schools, Parks, And All The Amenities You Need This Home Is Truly Move-In Ready With Tons Of Value And Potential. Don't Miss Your Chance To Own In One Of Bramptons Most Desirable Communities! Schools, Parks, And More. Home Comes Move-In Ready To Enjoy (id:35762)
Revel Realty Inc.
Basement - 52 Mcmurray Avenue
Toronto, Ontario
Boutique apartment with private entrance, featuring a spacious and modern lower level 1 bedroom apartment with modern kitchen, stainless steel appliances and spacious living area. In the heart of The Junction, steps from transit, shops and restaurants. $50/m high-speed internet easy add-on! *Please note, some bulkhead are below 6 ft tall in certain areas. Coin operated laundry in building. (id:35762)
Royal LePage Signature Realty
2 - 158 Guelph Street
Halton Hills, Ontario
Prime Commercial Opportunity in Georgetown! This well-positioned retail unit offers exceptional visibility and steady foot traffic, ideally located among established retailers, restaurants, and key amenities that generate consistent engagement and customer flow. (id:35762)
RE/MAX West Realty Inc.
8759 Heritage Road
Brampton, Ontario
Introducing 8759 Heritage Road, Brampton a rare and distinctive investment opportunity offering the perfect blend of urban convenience and rural tranquility. Nestled on a 1.01-acre lot with sweeping, unobstructed views of green space, this unique property is ideal for investors, developers, or professionals seeking premium exposure, space, and versatility. The main home features 3 spacious bedrooms, 2 full baths, and a separate office area with two rooms and a 2-piece washroom perfect for a clinic, studio, or home-based business. Highlights include a sun-filled living room with pot lights, a well-appointed kitchen with stainless steel appliances, and generous bedroom closets. The finished basement adds a large recreation area, full second kitchen, laundry, and a bedroom with a walk-in closet. A true standout feature is the detached 30' x 30' workshop a versatile structure ideal for tradespeople, hobbyists, entrepreneurs, or additional business use. With its generous square footage and potential for customization, it offers the perfect environment for woodworking, automotive projects, equipment storage, or operating a small-scale enterprise right from home. The expansive backyard also includes a handy shed, perfect for storing gardening tools, seasonal items, or additional equipment. Prime location near outlet shopping, top schools, parks, and major highways. (id:35762)
RE/MAX Aboutowne Realty Corp.
46 Garnett Janes Road
Toronto, Ontario
Spacious Modern Condo Town house in desirable New Toronto neighbourhood. 3 Bed/ 2 Washroom, Plus office space on Main. Open concept Living/Dining area with large windows facing park, modern kitchen with S.S Appliances , Ample Cabinet Space & Breakfast Bar, W/O to private Terrace. Perfect for entertaining & BBQS, two car garage, step to lakeshore village park, TTC at doorstep, Shop, Cafes, Restaurant , Groceries, Schools, Library, Humber College. Family-Friendly vibrant & growing Lakeside Community. Freshly Painted & Move-in-ready. (id:35762)
Century 21 People's Choice Realty Inc.
322 - 457 Plains Road E
Burlington, Ontario
Welcome to stunning & contemporary living in this exceptional condo located in Burlingtons desirable Aldershot neighbourhood, within the acclaimed Jazz residence by Branthaven. This bright and stylish 1-bedroom + den suite boasts west-facing exposure and a fully carpet-free interior for a clean, modern aesthetic. The open-concept design showcases a sleek kitchen with granite countertops, stainless steel appliances, and large windows that bathe the space in natural light. Step out onto your private 50 sq. ft. patio , and a personal storage locker. Residents benefit from a host of upscale amenities, including a fully equipped fitness studio, elegant lounge with fireplace and pool table, games room, chefs kitchen, and an outdoor terrace with BBQ area and abundant visitor parking. Ideally located minutes from Mapleview Mall, downtown Burlington, Aldershot GO Station, public transit, and major highways (403, 407, QEW), with easy access to scenic parks, walking paths, and the Waterfront Trail. Some photos are virtually staged. (id:35762)
RE/MAX Aboutowne Realty Corp.
1216 De Quincy Crescent
Burlington, Ontario
Welcome to 1216 De Quincy Crescent A Hidden Gem in Burlingtons Sought-After Mountainside Neighborhood! This charming 3-bedroom, 2.5-bath home sits on a rare, oversized ravine-style lot, offering the perfect blend of privacy andnatural beauty. Mature trees surround the property, creating a serene backdrop for outdoor living, while a sparkling pool andspacious side deck make this home an entertainers dream. Inside, enjoy a warm and inviting layout filled with natural light. The finished lower level boasts large above-grade windowsand a cozy gas fireplace in the rec roomideal for family movie nights or relaxing with friends. The functional floor plan offersgenerous living space throughout, with well-sized bedrooms and ample storage. Located in a family-friendly area with easy access to parks, schools, shopping, and transit, this home combines comfort, charm,and convenience. Whether you're relaxing poolside or entertaining guests under the trees, 1216 De Quincy Crescent offers thelifestyle you've been waiting for. (id:35762)
Keller Williams Edge Realty
1611 - 61 Markbrook Lane
Toronto, Ontario
Beautifully maintained and updated unit featuring an amazing open-concept layout. The modern kitchen boasts granite countertops and a custom backsplash. Updated bathrooms, upgraded light switches, and professionally painted throughout. Spacious welcoming foyer, and a huge primary bedroom with a four-piece ensuite and two closets. This is a contractors unit with numerous upgrades no work needed. Just move in and enjoy luxurious living in a central location. Conveniently close to shopping, schools, Highways 427, 407, and 400, Pearson Airport, and the Humber Trail perfect for walking and cycling. Easy access to Humber College and York University. The current owners are renting a second parking spot, which may be assumable by the new owner. TTC at your doorstep. (id:35762)
Royal LePage Your Community Realty












