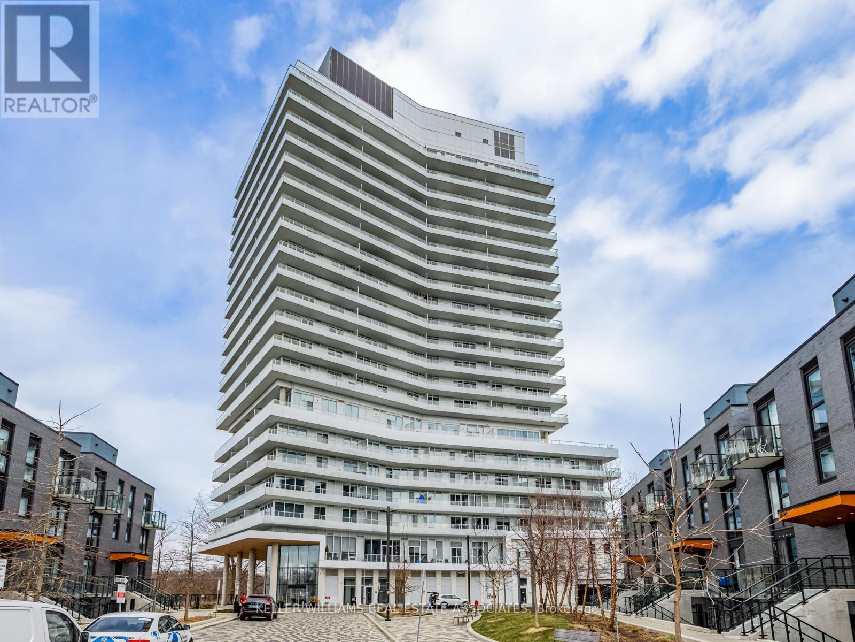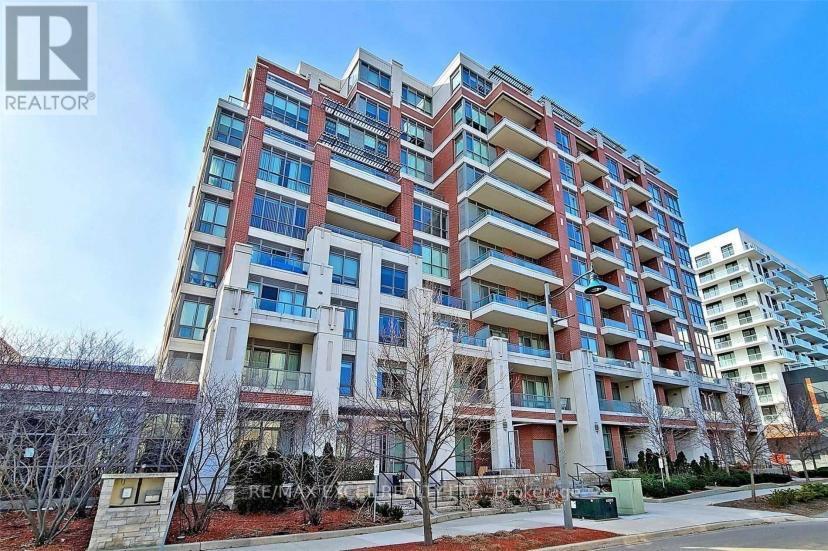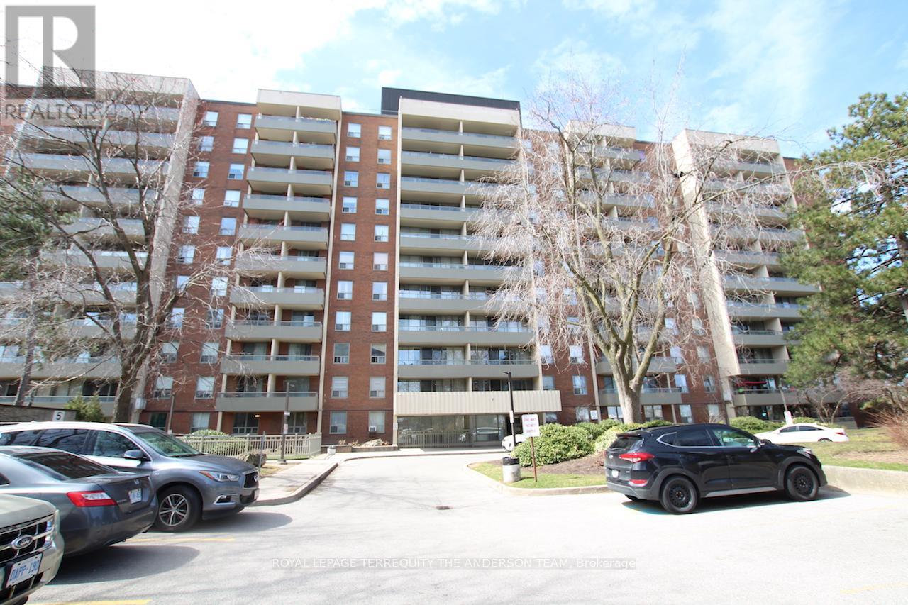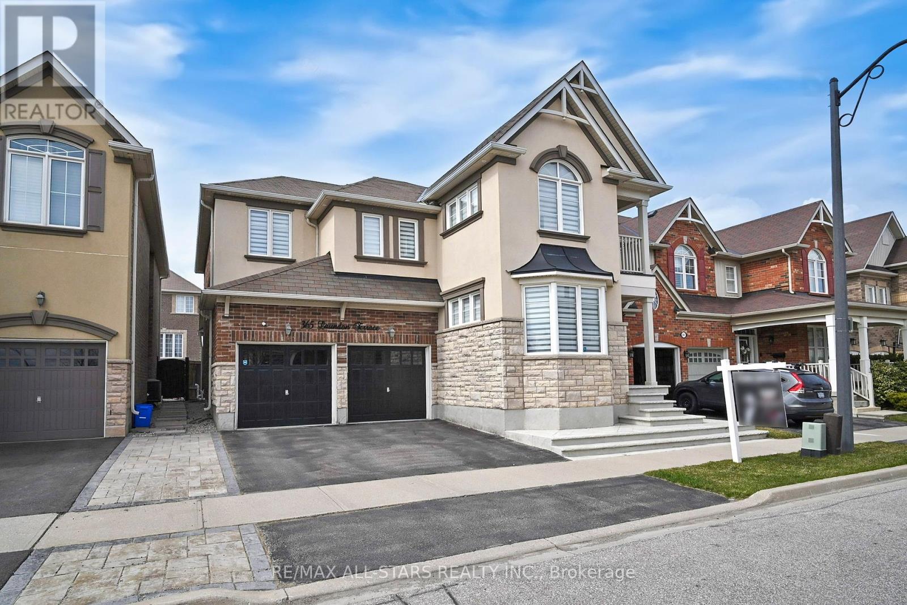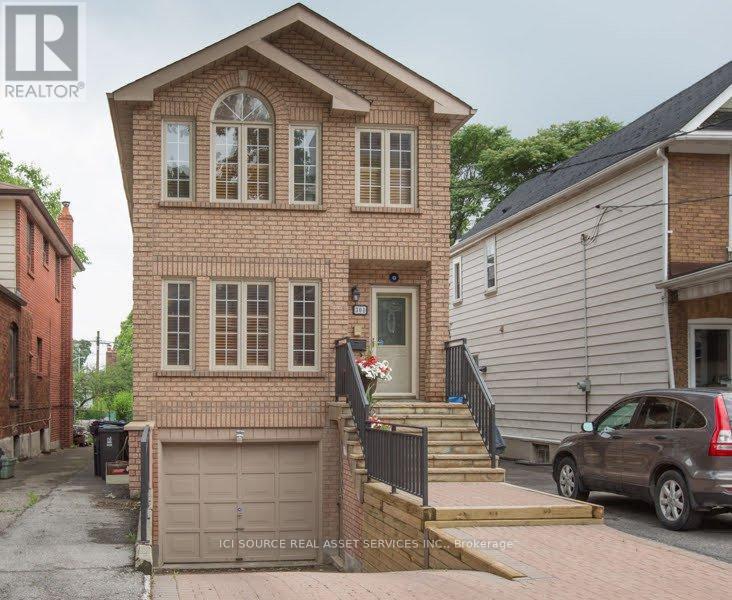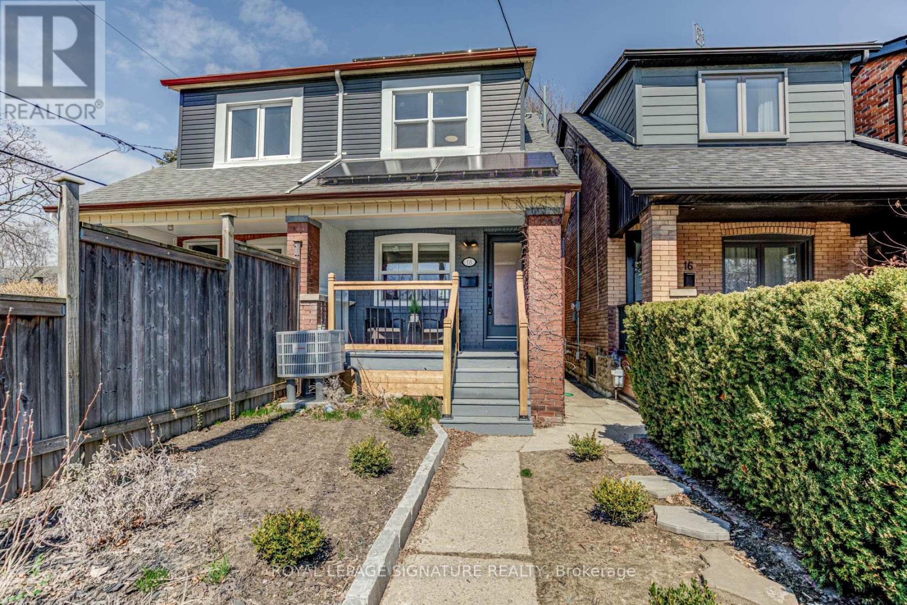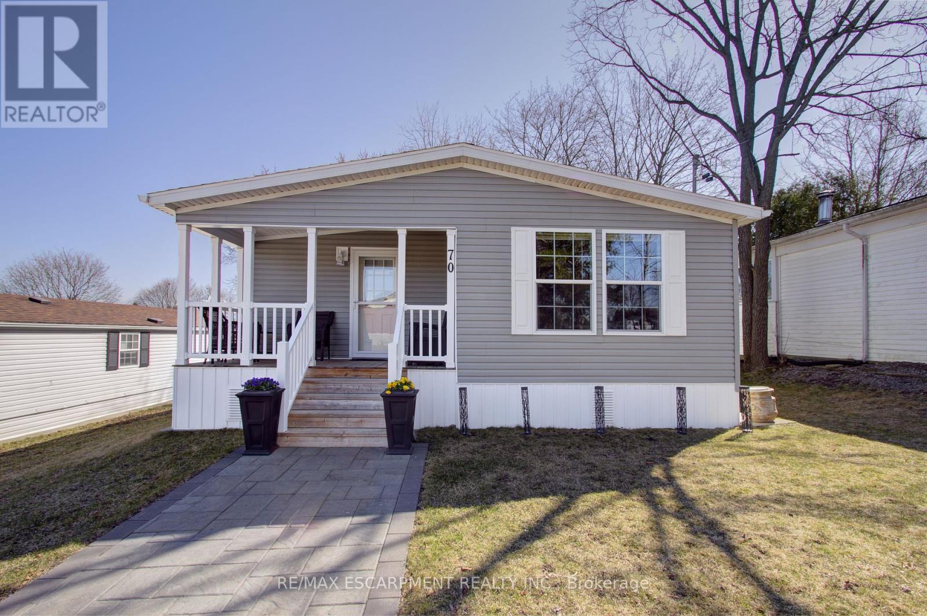1802 - 20 Brin Drive
Toronto, Ontario
Welcome to luxury living at The Kingsway By The River, nestled in one of Etobicoke's most sought-after communities. This stunning corner suite on the 18th floor offers 2 bedrooms, 2 full bathrooms, and is flooded with natural light. Featuring floor-to-ceiling windows and a full wraparound balcony with nearly 300 sqft of private outdoor space. Enjoy unobstructed views of the Humber River Valley from every angle. Inside, you'll find modern finishes, a spacious open-concept layout, two generously sized bedrooms, and the primary has a 3-piece ensuite. Residents enjoy impressive amenities, including a premium fitness centre, 24-hour concierge, party room, meeting room, and a 7th-floor outdoor terrace with BBQs, outdoor dining, and lounge spaces, all overlooking the scenic river landscape. Located close to top-rated schools, shopping, dining, public transit, and highways, everything you need is just minutes away. Plus, the brand-new Marché Leo's Market is just steps from your door, offering fresh groceries and hot meals. Don't miss the chance to make this incredible corner suite your next home! (id:35762)
Keller Williams Real Estate Associates
110 - 1 Upper Duke Crescent
Markham, Ontario
Bright & Spacious 1050 S.F. Corner Unit At Rouge Bijou By Remington. 2 Bed + Den (W/Window & French Doors Can Be 3rd Bdrm) High 10' Ceilings & Hardwood Flooring Throughout. Extended Kitchen Cabinets W/Quartz Countertop, Backsplash & Valance Lighting. Marble Vanity Top In All Baths. Primary Bdrm W/4Pcs En-Suite & W/I Closet. Large 280 S.F Covered Patio. Amenities: Concierge, Gym, Guest Suites, Party Room, Virtual Golf & More! **Markville Secondary School (2/739)**. S/S Appl (Fridge, Stove, Dishwasher, Range Hood). Washer & Dryer. All Existing Window Coverings. 1 Parking Spot & 1 Locker Included. Steps To Viva Bus Station, Downtown Markham Shopping & Restaurants. Close To Go Train, Hwy 404 & 407. (id:35762)
RE/MAX Excel Realty Ltd.
73 Vine Street S
St. Catharines, Ontario
This duplex presents a fantastic opportunity for both investors and home buyers. Investors can benefit from selecting their own tenants at current market rents, while home buyers can enjoy a live-and-rent setup. Each unit features separate gas and hydro meters, private laundry facilities, and is located in a highly walkable area with a Walk Score of 76. The property is situated near ongoing redevelopment projects, such as the St. Catharines General Hospital, and is within walking distance of Connaught Public School, public transit, and downtown St. Catharines.Additionally, residents will have quick access to parks like Fitzgerald, St. Patrick's, and Catherine Street Park, as well as the QEW highway. (id:35762)
Royal LePage Real Estate Services Ltd.
402 - 9 Four Winds Drive
Toronto, Ontario
Welcome to this spacious 2-bedroom condo nestled in the highly sought-after Four Winds community. This property presents a unique opportunity for those seeking a home with incredible potential. With two generously sized bedrooms with lots of closet space there's plenty of room to relax and unwind. One of the standout features is the sunken living room with a walkout that leads to a large private balcony overlooking the lush community gardens. The eat in kitchen has newer cabinetry and a pass-through window to the living room. There is also an ensuite laundry room. Exclusive underground parking spot and a dedicated locker. Steps from your front door, you'll find easy access to public transportation, including the subway, making commuting a breeze, numerous shops, restaurants, and cafes in the area, you'll never have to venture far to enjoy your favorite dining spots or pick up daily necessities. Additionally, York University is just a short walk away, making this a perfect home for university students, faculty, or staff who want to enjoy easy access to campus life without the hassle of a long commute. One of the major perks of living here is that all utilities are included in the monthly condo fees. This means no worrying about fluctuating utility bills, and you can enjoy the peace of mind that comes with knowing your heating, water, electricity, and even maintenance costs are all covered. Add your personal touches and love your next house. (id:35762)
Royal LePage Terrequity The Anderson Team
2409 - 39 Mary Street
Barrie, Ontario
Welcome to Suite 2409 at Debut Condos Where Luxury Meets Lakefront Living. Wake up every day to breathtaking views of Kempenfelt Bay in this stunning, brand-new 2-bedroom + den condo located in the heart of Barrie's vibrant waterfront. This spacious 1,086 sq ft suite boasts floor-to-ceiling windows, 9 ft ceilings, and sleek modern finishes throughout. The open-concept kitchen is equipped with state-of-the-art appliances, seamlessly flowing into the living and dining area perfect for entertaining or simply relaxing in style. The primary bedroom features a walk-in closet and a private 3-piece ensuite with a tiled glass shower. A second bedroom, 4-piece main bathroom, and a versatile den provide the ideal setup for guests, a home office, or additional sleeping quarters. Enjoy the convenience of 1 underground parking space and a storage locker, with immediate occupancy available. Lease price + utilities. Situated steps from Barrie's vibrant downtown, you're within walking distance of fine dining, boutique shopping, entertainment, the beach, marina, trails, public transit, the GO Train, and commuter routes. Be the first to experience the luxury lifestyle offered at Debut Condos future amenities include a fitness Centre, community BBQ area, rooftop terrace, and a stunning infinity pool overlooking the bay. This is more than a home its a lifestyle. Book your showing today! (id:35762)
Revel Realty Inc.
365 Laundon Terrace
Milton, Ontario
This beautifully upgraded 4-bedroom + media room, 4-bathroom home offers approximately 3,200 sq ft of elegant above-grade living space in one of Milton's most desirable neighborhoods. Designed for modern family living, the open-concept layout is bright and spacious, with natural light flowing throughout, featuring hardwood floors and 9 ft ceilings. The gourmet kitchen features stainless steel appliances, ample counter space, and an oversized island perfect for entertaining. It opens to the dining area and a generous family room, highlighted by a stunning double-sided fireplace that adds warmth and character to both spaces. A large main floor office provides a comfortable work-from-home option. Upstairs, the primary suite is a true retreat, with his & hers walk-in closets, a luxurious 5-piece ensuite with soaking tub, glass shower, and partial Escarpment views. Three additional sizeable bedrooms, two full bathrooms, and a spacious loft (ideal for a 2nd office, playroom, or 5th bedroom) complete the upper level. Enjoy outdoor living with a stamped concrete walkway and patio, including a gazebo, and partial views of the Escarpment from the backyard. Located close to top-rated schools, parks, trails, shopping, and highways. A must-see for families seeking luxury, space, and a prime location! (id:35762)
RE/MAX All-Stars Realty Inc.
626 - 52 Forest Manor Road
Toronto, Ontario
WELCOME to Emerald City! Ideally located near Fairview Mall with the TTC just steps away (Don Mills Subway nearby) and easy access to the DVP, Hwy 404, 401, and 407. This bright and modern 1-bedroom plus den, 2-bathroom condo features an open-concept layout with 9-foot floor-to-ceiling windows and a walk-out to a spacious balcony offering unobstructed western views and stunning sunsets. The den is enclosed with sliding doors, making it a great option for a second bedroom or private office. White combination bed/desk unit in the den is available for sale. Enjoy luxurious amenities including an indoor pool, gym, games/party room, BBQ area, and more. Perfect for first-time buyers, professionals, or investors. (id:35762)
RE/MAX Professionals Inc.
2021 - 352 Front Street W
Toronto, Ontario
Welcome to urban sophistication at FLY Condos, located at 352 Front Street West. This spacious 560 sq ft one-bedroom unit boasts an ideal layout, featuring a generous walk-in closet and a large bathroom equipped with in-suite laundry. Enjoy breathtaking CN Tower views from your private balcony. Building amenities include a 24-hour concierge, fitness center, yoga and Pilates studio, games and theatre rooms, guest suite, and a rooftop party room with an outdoor terrace, tanning deck, cabanas, lounge areas, and barbecues. Situated between Toronto's Financial District and the vibrant King West neighborhood, you're steps away from The Well's diverse culinary offerings, the CN Tower, Rogers Centre, Ripley's Aquarium, and the underground PATH system. With Union Station and multiple TTC routes nearby, commuting is effortless. Experience the best of downtown living with shopping, dining, and entertainment at your doorstep. Custom Built-in media unit. (id:35762)
Keller Williams Referred Urban Realty
77 - 918 Apple Hill Lane
Kitchener, Ontario
Beautiful 3-story stacked townhome, Freshly painted throughout unit, including kitchen cabinets. featuring 3 bedrooms and 2 bathrooms. The open-concept main floor boasts a spacious, upgraded kitchen and a large balcony, perfect for entertaining. The master bedroom includes a private balcony for relaxing outdoors. Located in a prime area with convenient access to public transportation. Dont miss out on this amazing opportunity! (some pics shown on listing are modified for virtual staging.) (id:35762)
Right At Home Realty
Basement - 301 Gowan Avenue
Toronto, Ontario
This charming 1 bedroom, 1 bathroom Basement Suite in East York offers bright, clean and spacious living at a convenient location. The unit boasts 9Ft ceilings, a contemporary kitchen, large fridge, lots of cabinet storage, tile flooring and wide counter space to prepare your meals. The unit also provides a huge bedroom and living room for all your personal belongings. Located in Pape Village with walking proximity to Pape Ave shops including Shopper's Drug Mart, Serano Bakery, Fresh from the Farm grocery store, banks, and shops. Convenient access to TTC bus, subway and close-by the DVP. Looking for A++ tenants with stable income and profession. Need to apply with rental application, employment letter, recent credit report, references, first/last month deposit. Sorry no pets or smoking.*For Additional Property Details Click The Brochure Icon Below* (id:35762)
Ici Source Real Asset Services Inc.
18 Page Avenue
Toronto, Ontario
Experience The Charm Of This Beautifully Renovated 2-Bedroom Semi-Detached Home, Thoughtfully Upgraded For Modern Comfort And Energy Efficiency! Equipped With Fully Owned Solar-Powered HVAC System And New Energy-Efficient Windows And Doors, This Home Offers Both Style And Sustainability. Step Into The Main Floor Where You'll Find Gorgeous New Hardwood Floors, LED Lighting, Large Windows, And Elegant Crown Moulding. The Cozy Living Room Is Perfect For Relaxing Or Entertaining. A Private Dining Room Provides Ample Space For Family Meals Or Gatherings, Leading To A Sleek Galley Kitchen. The Kitchen Is A Chef's Delight, Featuring Stainless Steel Appliances, A Stunning Quartz Countertop And Backsplash, Plenty Of Storage, And A Sliding Door Walkout To A Private Deck And Fenced Backyard, Your Own Outdoor Oasis. Upstairs, The Second Floor Boasts Two Generously Sized Bedrooms, Each With Large Windows And Plenty Of Closet Space and a Fully Renovated Washroom with large vanity and Tub with Glass Wall! The Basement Adds Even More Living Space, With A Spacious Rec Room that can also be used as a 3rd Bedroom, A Full Washroom, And A Large Laundry Room With Extra Storage. Nestled B/W Junction & Bloor West This Home Is Steps To TTC, Summerhill Market, Cafes, Restaurants, Grocery, Reputable Schools (French Immersion), Parks/Trails, Humber River & Baby Point Club! (id:35762)
Royal LePage Signature Realty
70 Park Lane
Hamilton, Ontario
Beautifully maintained and thoughtfully designed 2-bedroom, 2-bathroom home nestled in the serene Beverly Hills Estate Year-Round Park. Built in 2019, this stylish mobile home blends modern comfort with low-maintenance livingperfect for those seeking peace, privacy, and a welcoming community atmosphere. Step inside to an airy, open-concept layout featuring vaulted ceilings, crown molding, and light flooring throughout. The oversized kitchen is complete with ample cabinetry for storage, a dedicated pantry space, tons of counter space, sleek appliances and room to move freelyperfect for cooking, gathering, and hosting with ease. The adjoining dining area and spacious living room with bright windows, cozy fireplace and access to the backyard, creates the perfect space to relax or entertain.The home offers two generously sized bedrooms, including a primary suite with a private ensuite bath and walk-in closet. The second bedroom includes a convenient built-in Murphy bed, ideal for guests or versatile use. Enjoy the added comforts of central air, in-suite laundry, a water softener, and a water purifierplus plenty of natural light flowing throughout the space.Outside, this property shines with a peaceful, tree-lined lot featuring a large deck for outdoor lounging, a storage shed, and a double-wide driveway. Perfect balance of quiet retreat and outdoor connection.As a resident of Beverly Hills Estates, you'll enjoy access to a variety of amenities including walking paths, recreational facilities, and vibrant community all just minutes from highway access, shopping, schools, parks and local dining. (id:35762)
RE/MAX Escarpment Realty Inc.

