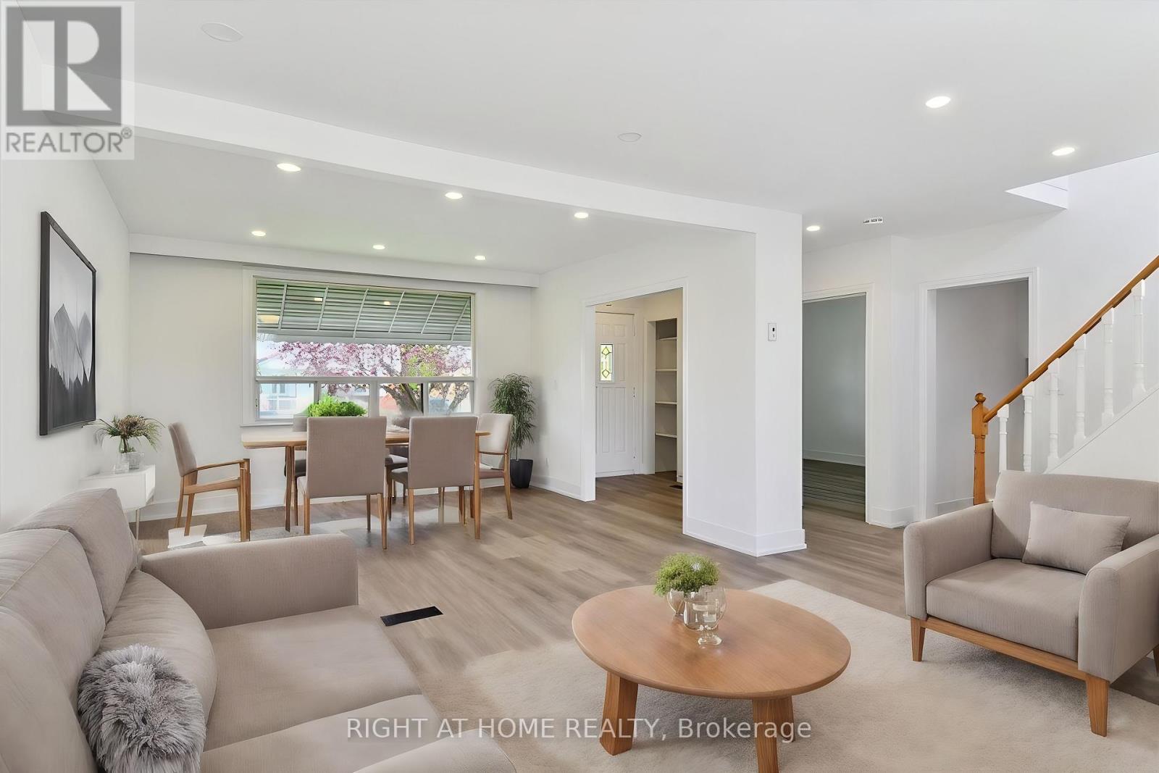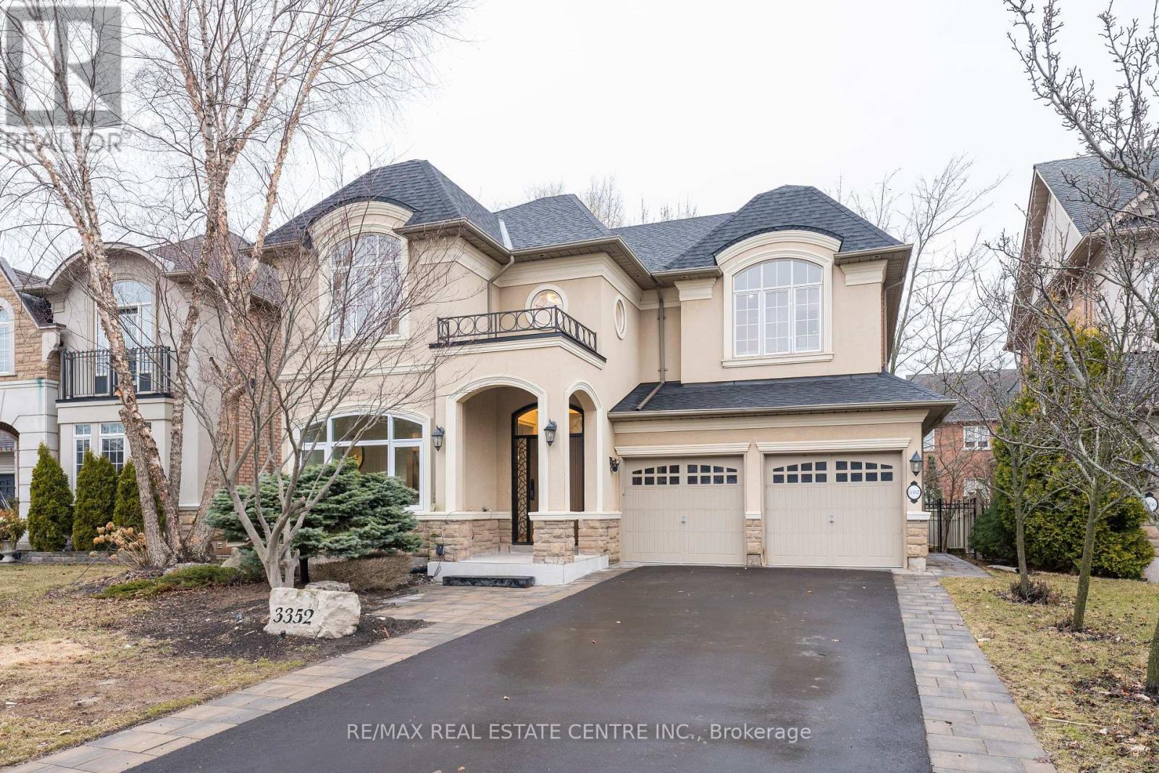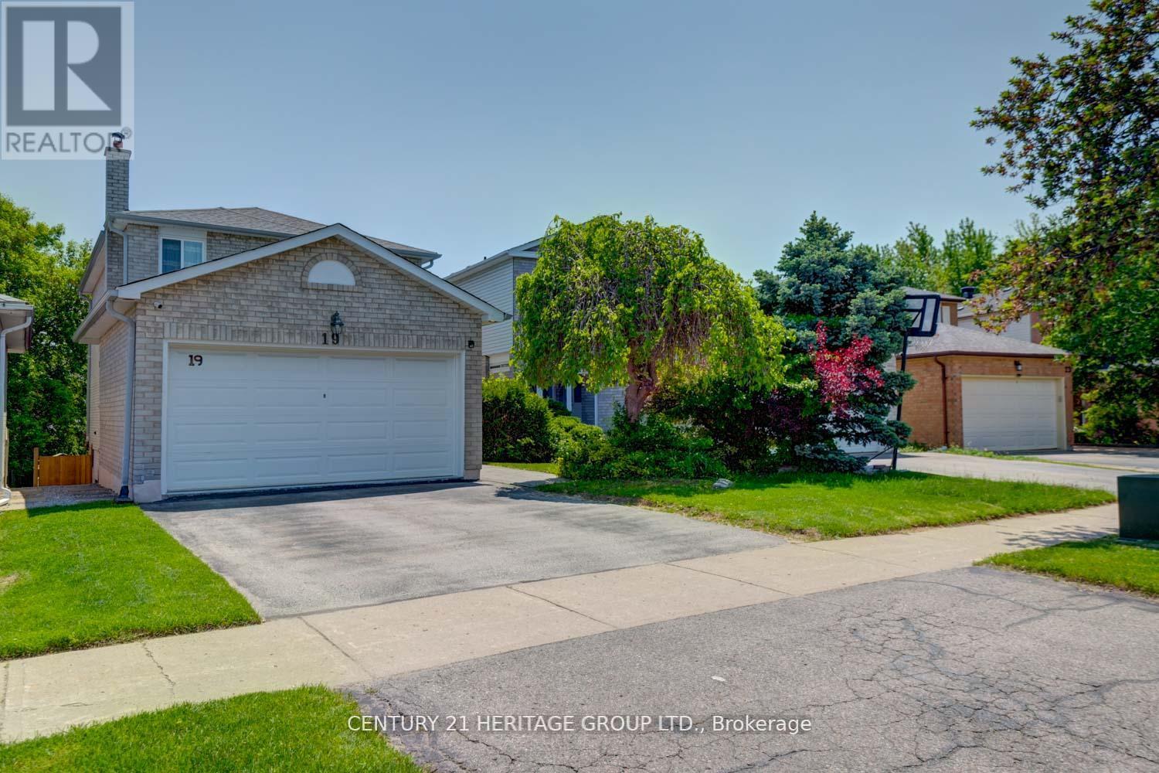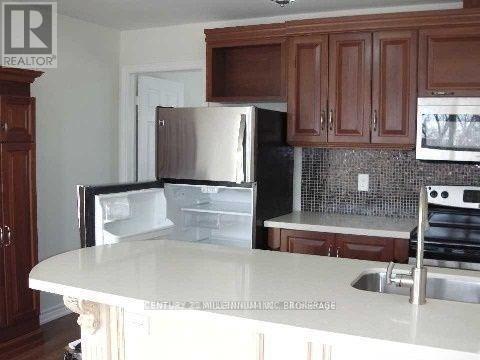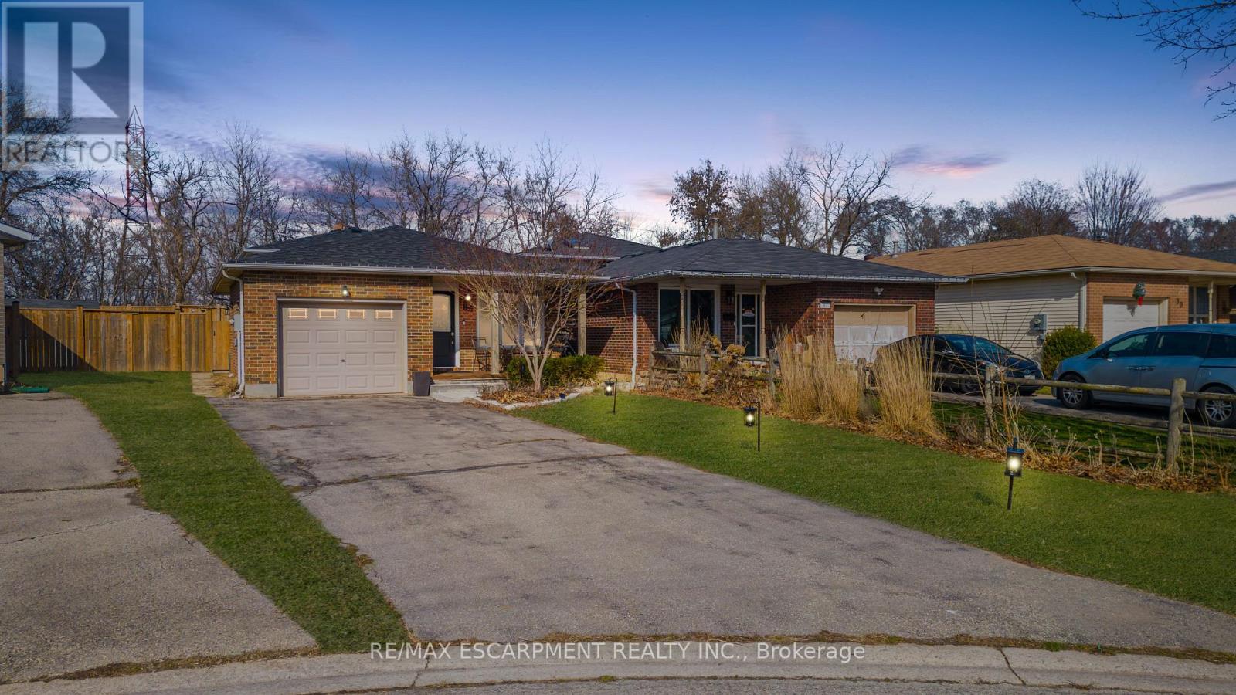72 Allness Road
Brampton, Ontario
Stunning Brand New built 3-bedroom home in the heart of Brampton, each bedroom featuring its private ensuite. Enjoy 9 ft ceilings on the main floor, a separate living and family area, and a modern kitchen with brand new appliances. This home offers a separate entrance to the basement, perfect for future rental or in-law suite potential. Backing onto no homes for added privacy, with space to park 3 cars (including a garage). Just steps to the Cassie Campbell Community Centre, Starbucks, top-rated schools, parks, and transit. Ideal for families seeking space, comfort, and convenience in one of Brampton's most desirable locations. (id:35762)
RE/MAX Excellence Real Estate
Upper - 35 Ingleside Drive
Toronto, Ontario
Brand new fully renovated detached 3 bedroom home in a fantastic central neighbourhood. Very quiet and family friendly street next to all amenities including Shoppers, Metro, Humber River Hospital, Transit, Hwy 401 and much more. Modern kitchen with stainless steel appliances and ensuite washer/dryer. Large kitchen and living room overlooking the rear yard with vaulted ceiling and huge window bringing in lots of natural light. Large and beautifully manicured front and rear yard. (id:35762)
Right At Home Realty
3352 Petrie Way
Oakville, Ontario
Fabolous Fully Upgraded Property with Approximately 4500 Sqf of Living Space, Including State of the Art Kitchen with Jenn-Air Appliances and Double Wall Oven and Highest End Veneer Kitchen Cabinets, Sintered Stone Top and Flooring for Kitchen and Servery Area, as well as spacious Breakfast Area with Bi-Folding Alminum Door! Amazing Open to Above Family Room with Decorative Fireplace Welcoming you with Unique Fluted Panels Solid Wood Main Door! $$$$Spent on Highest End Renovation and Upgrades Including Riobel Faucets for the Six washrooms! This Property has Four Bedrooms in Second Floor with three Washrooms. Legal Professionally Finished Basement With Full Kitchen, Laundry Two Bedrooms, Two Washroom, and Separate Entrance for additional Income! Engineered hardwood Through Out! New Highest Quality Duration Shingles! Situated Just Steps from the Lakeshore Rd. and the Beach! DO NOT MISS THIS DREAM HOME! Modern Top Quality Electrical Fixtures through out with walls wainscoting at MF.! (id:35762)
RE/MAX Real Estate Centre Inc.
11024 Trafalgar Road
Halton Hills, Ontario
Welcome to this stunning, custom-built residence never lived in and impeccably designed. Truly move-in ready, this home offers the perfect blend of luxury, comfort, and modern convenience.This home is equipped with designer high-end fixtures throughout, including custom millwork in the kitchen. The bathrooms are finished with modern fixtures such as linear drains and extra-large format tiles, offering a sleek, contemporary aesthetic that's both visually striking and easy to maintain. Mood lighting flows throughout the home, creating a warm and inviting ambiance in every room. Convenient second-floor laundry adds everyday functionality. Outside, the property features premium Camclad siding renowned for its durability, energy efficiency, and low maintenance delivering a clean, modern look. A freshly paved driveway adds to the homes impeccable curb appeal, while the expansive backyard offers endless possibilities for entertaining, recreation, or future customization. For added peace of mind, most plumbing fixtures come with a lifetime warranty. Located just 5 minutes from town, a few minutes to the golf course, and 10 minutes to Highway 401 and Toronto Premium Outlets, this home offers the best of peaceful country living with convenient access to amenities. Don't miss your chance to own this exceptional home - move in and start enjoying it today! (id:35762)
Royal LePage Signature Realty
19 Bingham Street
Richmond Hill, Ontario
Welcome to your dream home in the heart of North Richvale. This beautifully upgraded 3+1 bedroom, 4 bathroom residence offers the perfect blend of style, comfort, and functionality in one of Richmond Hills most desirable neighbourhoods. Step inside into a bright, open-concept layout enhanced by pot lights and large windows. The modern eat-in kitchen features a sleek backsplash and newer stainless steel appliancesideal for family meals or entertaining. The elegant primary suite offers a walk-in closet and private ensuite, providing a peaceful retreat at the end of the day. Enjoy the outdoors in your professionally landscaped, fenced backyard complete with a spacious deckperfect for summer BBQs, kids, and pets. Recent updates include new roof shingles and eavestroughs (just 2 years old), giving you long-term peace of mind. The fully finished basement features a separate entrance, new full kitchen, private laundry, brand-new dishwasher, fresh paint, and large above-grade windowsbringing in tons of natural light. With income potential of approximately $2,200/month, it's perfect for extended family or a legal rental suite. Additional features include a practical interlock pathway to the basement, a backyard shed for extra storage, ready for an EV charger or future upgrades. All of this is just steps to top-rated schools, parks, public transit, the GO station, and Hillcrest Mall. This home truly offers the complete package: space, upgrades, income potential, and an unbeatable location. Dont miss this incredible opportunityyour perfect home awaits! (id:35762)
Century 21 Heritage Group Ltd.
2010 - 158 Front Street E
Toronto, Ontario
Move in 9/15th. AMAZING VIEW. A thoughtfully designed unit featuring a bright, open-concept layout with smooth ceilings and stylish laminate flooring throughout. The sleek kitchen is equipped with updated appliances and high-end finishes, seamlessly flowing into a spacious den and a full-piece washroom designed for comfort. The inviting primary bedroom showcases tall windows and a large mirrored closet, creating a bright and serene retreat. A private balcony offers an ideal spot to relax and take in the vibrant energy of Downtown Toronto. Located within the master-planned St. Lawrence Condos, inspired by the iconic neighborhood it calls home, this residence delivers a premium lifestyle with Triple A amenities. Enjoy access to a rooftop pool, state-of-the-art gym, home cinema, party/dining room, library, co-working space/study hall, billiards room, outdoor terrace, and more. Perfectly situated just steps to the TTC, minutes from the Gardiner Expressway, and next to the St. Lawrence Market, with parks, grocery stores, pharmacies, restaurants, and everyday essentials at your doorstep. Move-in ready and tailored for urban living at its best.*** The legal rental price is $2,602.04, a 2% discount is available for timely rent payments. Take advantage of this 2% discount for paying rent on time, and reduce your rent to the asking price and pay $2,550 per month. (id:35762)
Homelife Frontier Realty Inc.
Main - 866 Bathurst Street
Toronto, Ontario
Spacious and bright 4 bedroom main floor unit in the heart of The Annex! This charming home features soaring ceilings, hardwood floors, a large living/dining area, and an updated kitchen with full size appliances. Ideal for professionals, or students. Prime location just steps to Bathurst Station, University of Toronto, restaurants, shops, and all urban conveniences. Ensuite laundry. Street parking available with permit. Don't miss this rare main floor gem in one of Toronto's most desirable neighbourhoods! (id:35762)
RE/MAX Hallmark Realty Ltd.
Upper - 59 Garthdale Court
Toronto, Ontario
Access To Everything!! 2 Bedrooms,1 Bath, 1 Parking. Bright And Clean, Upper Level, Purpose Built Apartments Amazing Management, Always Clean, Quiet And Secure. Enjoy Quartz Counters, Stainless Steel Appliances. North York Location, Minutes Walk To: Bus Or Subway, Restaurants, Grocery, Medical And More. Includes 1 Parking & Onsite Laundry. All Utilities Included. Quiet neighbours. Professionally Cleaned and Freshly Painted. (id:35762)
Century 21 Millennium Inc.
Unit2 - 653 Manning Avenue
Toronto, Ontario
This stylish and well-maintained 2-bedroom, 1.5-bath main-level unit blends classic charm with modern finishes for a truly comfortable urban lifestyle. Featuring sleek appliances, hardwood floors, and elegant touches throughout, the space offers both warmth and functionality. Enjoy direct access to the backyard, perfect for relaxing or entertaining outdoors. Located just steps from the TTC, Bloor Street, parks, top-rated restaurants, and everything this vibrant neighbourhood has to offer. An ideal home for anyone seeking the best of downtown living. (id:35762)
Keller Williams Referred Urban Realty
84 Sandra Crescent
Grimsby, Ontario
Discover the charm of this beautiful family home nestled at the end of a tranquil crescent in Grimsby. This 4-bedroom backsplit boasts a thoughtfully updated in-law suite, making it ideal for multi-generational living. Enjoy the luxury of two modern kitchens, each offering the perfect blend of style and functionality. The home is filled with unique accents that add character and warmth, including coffered ceilings in the dining room, elegant wainscoting in the primary bedroom, and a skylight that bathes another bedroom in natural light. The lower level features a cozy wood-burning fireplace, providing a perfect gathering spot for family and friends. This home is a harmonious blend of comfort and style, designed to accommodate the dynamics of contemporary living while offering peaceful retreats within its walls. Updates: Upper kitchen countertop, flooring on upper levels, coffered ceiling in dining room, wainscoting in primary bedroom (2023), skylight, AC (2022), Roof (2020), furnace (2023). ** This is a linked property.** (id:35762)
RE/MAX Escarpment Realty Inc.
5 Carl Finlay Drive
Brampton, Ontario
Welcome To This Breathtaking 4-Bedroom Detached Home, Where Elegance Meets Modern Sophistication. Nestled In One Of The Areas Most Coveted Communities, This Grand Home Showcases A Sun-Drenched Open-Concept Layout, Adorned With Rich Hardwood Floors, Intricate Coffered Ceilings, And Premium Designer Finishes Throughout. The Chef-Inspired Gourmet Kitchen Is A True Showpiece, Featuring Luxurious Granite Countertops, Dark Wood Cabinetry, High-End Stainless Steel Appliances, And An Layout Ideal For Entertaining In Style. The Adjoining Family Room Offers A Warm And Inviting Atmosphere, Highlighted By A Stunning Fireplace And Oversized Windows That Flood The Space With Natural Light. Upstairs, Discover Four Generously Proportioned Bedrooms, Each Boasting Its Own Walk-In Closet And Access To Three Spa-Like Bathrooms Designed For Comfort And Elegance. Step Outside To A Beautifully Finished Backyard Oasis, Complete With Custom Concrete Landscaping Perfect For Outdoor Gatherings, Or Serene Relaxation. Ideally Located Just Minutes From Top-Rated Schools, Lush Parks, Upscale Shopping, And Fine Dining, This Home Is The Epitome Of Luxury Living. An Exceptional Blend Of Timeless Style, Modern Comfort, And Outstanding Functionality Awaits. (id:35762)
RE/MAX Real Estate Centre Inc.
46 Watson Crescent
Brampton, Ontario
There's nothing 'elementary my dear Watson' about 46 Watson Cres! The pride of ownership shows in this 4-level Sidesplit nestled on a quiet crescent in one of Bramptons most sought-after communities, Peel Village - known for its mature trees, excellent schools, and unbeatable convenience. With 3+1 bed, 2 bath, and a versatile multi-level layout, this home offers the space and flexibility todays families needs. Step inside to a bright and inviting living/dining area, with crown moulding, oversized windows, and high ceilings that create an airy, open feel you will love. The classic eat-in kitchen leads directly to one of the home's standout features - a light soaked sunroom the perfect place to chill and unwind, with a backyard walkout to an inviting stone patio for al fresco dining. Complete with a charming wood play set, garden shed and ample space to add a pool! Upstairs there are 3 spacious bedrooms, double-hung windows for easy cleaning, and ample closet space. The mid-level offers a versatile bonus room with a 3-piece bath + backyard access now an office space, or ideal as a 2nd primary or family room. A few steps down, the large recreation room is perfect to watch the BIG game, relax or play. The adjacent laundry area includes plenty of storage, room for a freezer, and access to a large crawl space for extra storage. With two separate entrances (garage and backyard), the lower level could be easily reimagined into a self-contained in-law or income suite just add a kitchen! Whether you need multi-generational living or extra income potential, this layout adapts to you. Enjoy a true community vibe in Peel Village with walkable trails, splash pads, playgrounds, and a catwalk to Peel Village Park just steps away. Close to schools (JK12, Public & Catholic), Sheridan College, grocery stores, big box shopping, and transit hubs plus quick access to HWY 410, this is a home with heart, space, and smart possibilities. Come see why 46 Watson is worth investigating! (id:35762)
Sage Real Estate Limited


