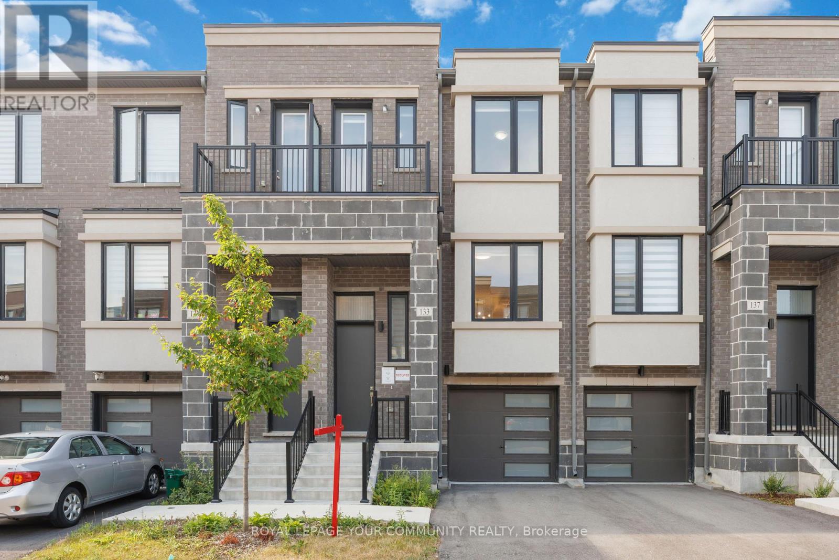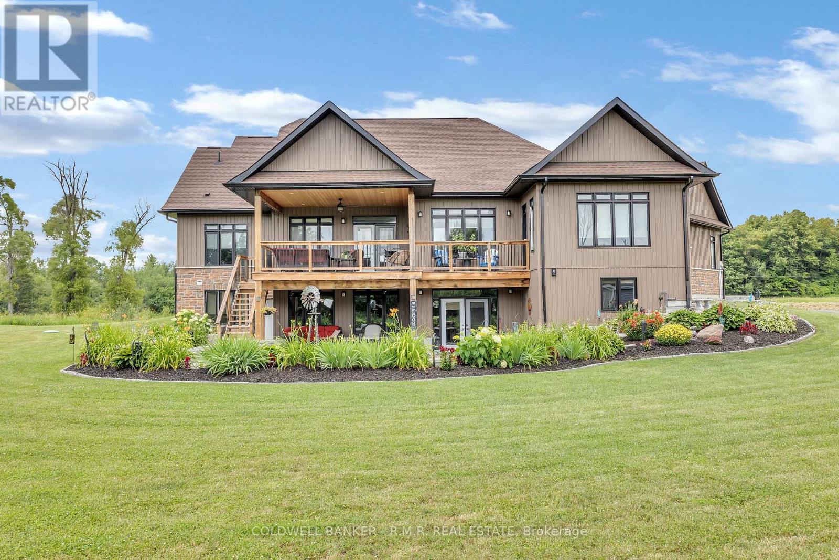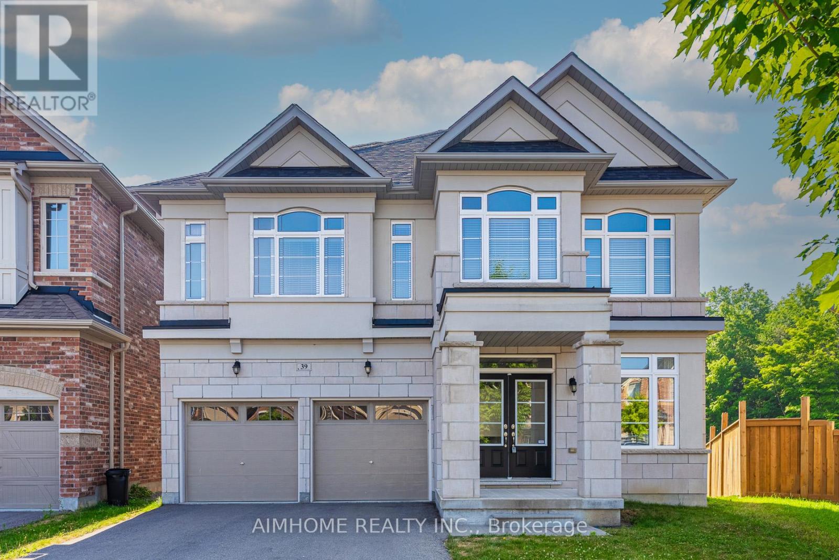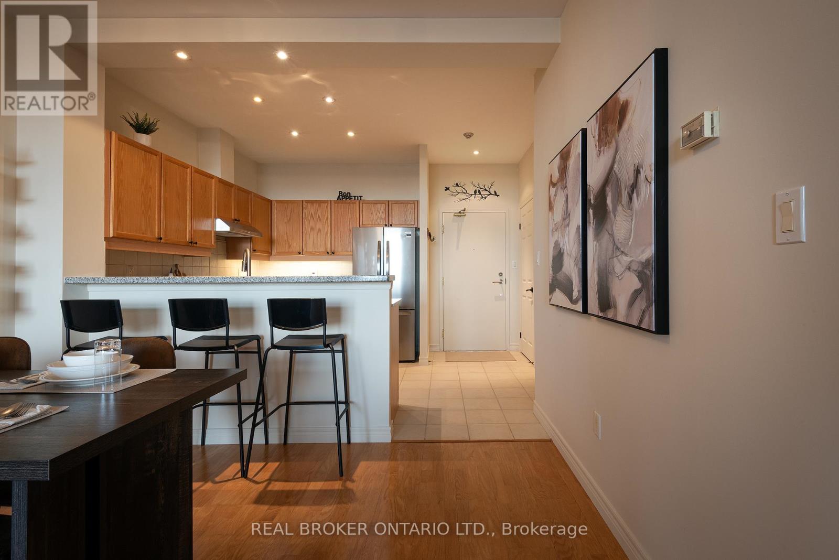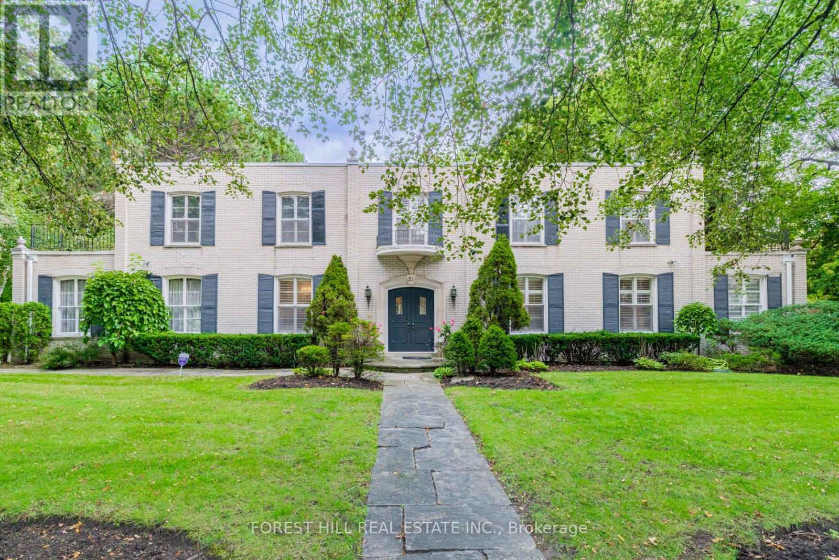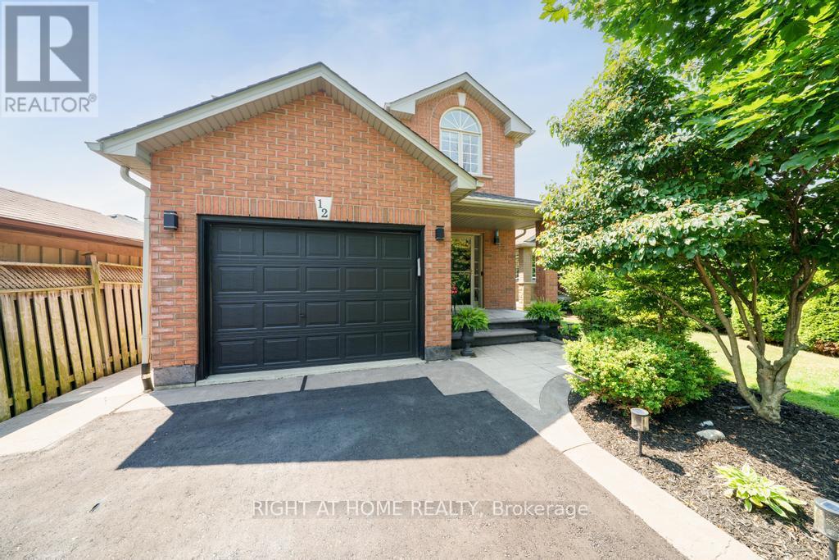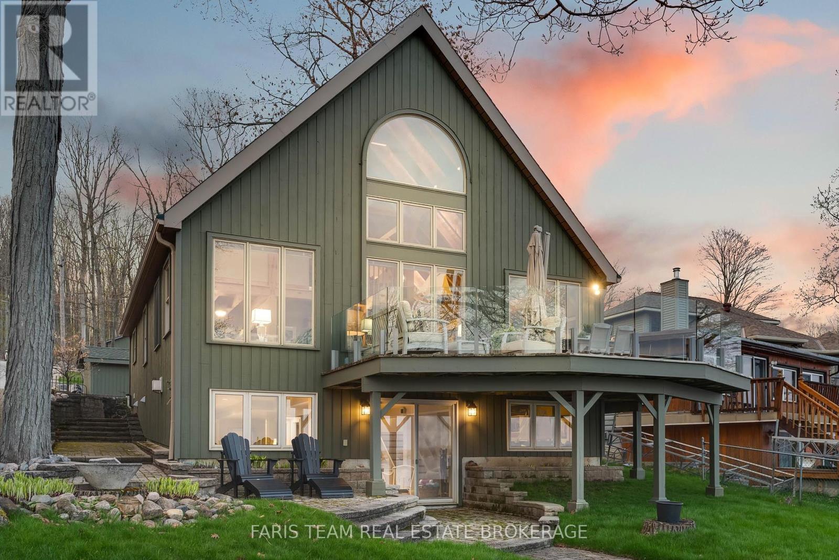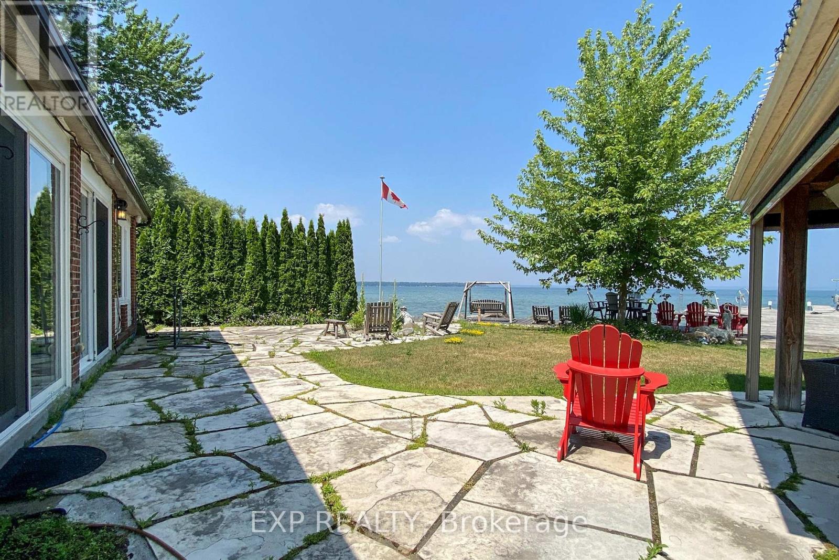133 Rattenbury Road
Vaughan, Ontario
***Stunning Modern Evoke Townhouse by Treasure Hill in Prime Vaughan Location!*** Beautifully upgraded 3+1 bedroom townhouse located in the highly sought-after Patterson community. Just 2 years new, Lots of natural light through oversized windows and boasts laminate flooring throughout, open-concept layout with 9/ ceilings on the main floor, lower and upper levels. Enjoy a sleek kitchen with a large quartz island and stainless steel appliances. A separate dining area, and a luxurious primary suite with an ensuite and walk-in closet. The second bedroom features its own private balcony. All bathrooms feature quartz countertops. The walk-out basement includes a versatile rec room that can be used as a 4th bedroom, offering direct access to the backyard. Located in one of Vaughan's most amenity-rich neighborhoods, you're minutes to top-ranked schools, shopping centres, restaurants, GO Station, Highway 400/407, parks, trails, and public transit. POTL fee: $134.60/month. A perfect home for families or investors don't miss this opportunity! (id:35762)
Royal LePage Your Community Realty
470 Blue Mountain Road
Uxbridge, Ontario
Welcome to an unparalleled oasis of luxury nestled within the picturesque landscape of a professionally manicured 3.87-acre estate, mere steps away from the tranquil Trans Canada Trail. This remarkable retreat, boasting 6 bedrooms, invites you to indulge in the epitome of comfort and sophistication, with 3 bedrooms gracing each level, accompanied by 5 meticulously appointed bathrooms, including 4 that are fully or semi-ensuite. Elevating the art of culinary mastery, the residence features not one, but 2 open-concept gourmet kitchens, meticulously crafted to cater to the most discerning tastes, with one conveniently situated on each floor, ensuring seamless functionality and effortless entertaining. Convenience meets elegance with a three-bay insulated garage, providing effortless access from both levels of the home, while two garden sheds offer ample storage space for outdoor essentials. Further enhancing the estate's allure are dual tank septic system, ensuring optimal efficiency and reliability, alongside a versatile stone pad complete with power & septic hookups, poised to accommodate a future mobile home or additional outdoor amenities, allowing for endless possibilities. Embrace peace of mind security with a robust 400 AMP service and a Generac whole-home propane generator, ensuring uninterrupted comfort and functionality, even in the face of unforeseen circumstances. Additionally, the home is equipped with two sump pumps, an ejector (sewage) pump, and an HRV system, guaranteeing optimal indoor air quality and moisture control. Unwind and entertain in style on the covered patio off the walk-out lower level or envision future relaxation on the reinforced upper deck, thoughtfully designed to accommodate a luxurious hot tub, providing the perfect setting for indulgent moments of tranquility. The expansive loft, offering versatile living space adaptable to your unique needs and preferences, whether as a recreational haven, home office, or a potential in-law suite. (id:35762)
Coldwell Banker - R.m.r. Real Estate
11 - 399 Four Valley Drive S
Vaughan, Ontario
Excellent Location, Located Close To Vaughan Mills Mall!! Close To All Major Highways And Amenities. Zoning Em1. Many Uses Available, , High Demand Area! unit does not have a back door (id:35762)
The Agency
39 Bolsby Court
Aurora, Ontario
Welcome to 39 Bolsby Court, Aurora - a Rare Ravine Lot in a Prestigious Cul-De-Sac! This stunning ~2,985 sq.ft. detached home sits on a rare premium ravine lot, nestled at the end of a quiet, child-safe court with no through traffic- offering complete privacy and peace of mind. Built by renowned builder Arista Homes, this residence features a modern full-stone exterior total upgrade from typical brick homes, showcasing luxury and architectural elegance. Backing onto lush green space and steps to a brand-new elementary school and neighbourhood park, this is the ideal home for families seeking comfort, nature, and convenience. Upstairs features 4 spacious bedrooms and 3 full ensuites, including a luxurious primary suite with a spa-like 5-piece bathroom. The home has been freshly painted, and the main floor boasts a bright, open-concept layout with elegant living/dining areas, a cozy family room with gas fireplace, and modern designer light fixtures throughout. The kitchen is equipped with newly installed gas stove and range hood, and an upgraded faucet-perfect for both daily living and entertaining. The east-facing backyard offers excellent morning sunlight and peaceful nature views from your private outdoor space, while the west-facing front adds beautiful curb appeal. The private driveway and double garage accommodate up to 6 vehicles, offering convenience for large families or visitors. Rare Ravine Lot | Quiet Cul-De-Sac | Full Stone Modern Exterior Arista Built | 4 Bedrooms with 3 Ensuites | 6-Car Parking | New Paint | New Gas Stove & Hood | Upgraded Fixtures | Full Inspection Report Available | Steps to New School & Park Located minutes to top schools, trails, shops, Hwy 404, and Aurora GO. This is a rare opportunity you don't want to miss! (id:35762)
Aimhome Realty Inc.
436 - 20 Inn On The Park
Toronto, Ontario
Welcome to Auberge II on the Park a beautifully designed and spacious 2-bedroom + den suite offering unobstructed south-facing views and abundant natural light throughout the day. This thoughtfully laid-out residence features elegant wood flooring throughout and a well-defined floor plan with separate living, kitchen, and dining areas. The living room opens to a generous terrace, also accessible from the primary bedroom. The primary suite boasts a walk-in closet and a luxurious 4-piece ensuite bath. The second bedroom includes its own 3-piece ensuite and features a large south-facing window. The versatile den is ideal as a home office or breakfast area. A separate powder room provides added convenience for guests. Perfectly situated, the building is surrounded by expansive parklands with the upcoming LRT station just steps away. Move-in ready don't miss this exceptional opportunity to call Auberge II on the Park your new home. One Parking & One Locker included. (id:35762)
RE/MAX Realtron Yc Realty
404 - 1 Leaside Park Drive
Toronto, Ontario
Welcome to Luxury Living in Leaside! This beautifully designed 1-bedroom condo features a spacious, open-concept layout with brand new appliances, en-suite laundry, and is freshly painted throughout. Recently transformed by an award-winning architect & designer, this unit includes thousands of high-end, luxury furnishings all included in the sale, making it truly move-in ready with no detail spared.Enjoy a lifestyle of convenience with impressive building amenities including a modern gym, stylish party room, and ample visitor parking. Located in the heart of Leaside, steps to shopping, dining, and parks, and just minutes from the DVP. Plus, benefit from new transit systems currently being built right outside the building, adding even more long-term value and convenience.Perfect for professionals, first-time buyers, or anyone looking for a turnkey space in Thorncliffe Park (id:35762)
Real Broker Ontario Ltd.
31 Fifeshire Road E
Toronto, Ontario
Welcome to 31 Fifeshire Rd, one of a kind opportunity to own a stately & elegant residence of over 3500 SQ FT above ground plus a finished lower level of 1471 SQ FT on a huge lot across from Parkette, in a most desirable location of executive mansions & in close proximity to the finest private & public schools including Toronto French, Crescent, Crestwood, St. Andrews, & York Mills Collegiate. This home boasts 5 bedrooms and 3 washrooms on 2nd floor, formal living & dining rooms, expansive kitchen includes a centre isle and breakfast room, inviting panelled family room which leads to large sunroom and leading out to backyard and heated inground pool. Whether at pool side summer barbeques, grand indoor entertaining or intimate family gatherings, this home is for you and yours. (id:35762)
Forest Hill Real Estate Inc.
1202 - 35 Balmuto Street
Toronto, Ontario
Location! Location! Location! A Luxury Condo In South Yorkville At The Corner Of Bloor/Yonge St. Excellent Fully Furnished Two Bedrooms And Two Bathrooms Plus One Parking With Unobstructed City View. 9' Ceiling Height, S.S Kitchen Appliances. Walk To U Of T, Steps To 2 Subway Lines, Yorkville And Financial District. 24 Hrs Executive Concierge!Location! Location! Location! A Luxury Condo In South Yorkville At The Corner Of Bloor/Yonge St. Excellent Fully Furnished Two Bedrooms And Two Bathrooms Plus One Parking With Unobstructed City View. 9' Ceiling Height, S.S Kitchen Appliances. Walk To U Of T, Steps To 2 Subway Lines, Yorkville And Financial District. 24 Hrs Executive Concierge! There is a Parking Space Available at extra cost. (id:35762)
Aimhome Realty Inc.
12 Valridge Court
Hamilton, Ontario
Welcome to 12 Valridge Court in Ancaster, a beautifully updated 3-bedroom, 2.5-bathroom home situated on a quiet court in a highly sought-after, family-friendly neighbourhood. Offering over 1,800 sq. ft. above grade plus a fully finished basement with vinyl flooring, this home blends style, comfort, and functionality. The main floor features soaring ceilings in the foyer, an updated staircase, a 2-piece bathroom, main floor laundry with inside entry to the garage, and an open-concept layout with a refinished kitchen that includes granite countertops, subway tile backsplash, under-cabinet lighting, and brand-new stainless steel appliances (2024) with a gas stove. The kitchen flows seamlessly into the dining area and bright living room, complete with a cozy gas fireplace and walkout to your private backyard. Upstairs offers three spacious bedrooms with hardwood and tile flooring, an updated 4-piece main bath, and a primary suite featuring a modern 4-piece ensuite with a walk-in glass-enclosed shower and corner soaker tub. The exterior boasts a 32 x 123 ft lot with a new rear deck (2022) and pergola, new asphalt driveway (2025), irrigation system, and updated shingles (2017). Additional upgrades include a new furnace and A/C (2024) and updated lighting fixtures throughout. Located close to top-rated schools, highway access, parks, and all major amenities including shopping, dining, and community centres, this home is the perfect blend of elegance and everyday convenience. (id:35762)
Right At Home Realty
205 - 2874 Keele Street
Toronto, Ontario
A beautifully bright and well-appointed residence in a prime location, this condo delivers everyday comfort and contemporary charm! Bathed in natural light from east-facing windows, this sun-filled unit offers a warm and inviting atmosphere. The spacious kitchen is outfitted with full-sized appliances and ample cabinetry perfect for daily cooking or entertaining. The open-concept living and dining area provides a comfortable space to host or unwind. The bedroom features a large window that welcomes the morning sun and includes a generous closet for added storage. A convenient linen closet sits just outside the thoughtfully designed bathroom, and a roomy utility area adds extra functionality. With ensuite laundry, this condo is designed to support your everyday lifestyle with ease and comfort. (id:35762)
Keller Williams Legacies Realty
431 Mundy's Bay Road
Midland, Ontario
Top 5 Reasons You Will Love This Home: 1) Incredible Midland Point post and beam home complete with a massive workshop/garage while peacefully situated on a large lot with direct access to 50.68 feet of waterfrontage on Georgian Bay 2) Loft space featuring a private primary suite including a sitting area overlooking the main living space and finished with a bathroom and wall-to-wall closets 3) The expansive deck with seamless glass railings and gorgeous views across the bay is perfect for entertaining in the warmer months, alongside an over 80-foot aluminum dock for added convenience 4) Flexible living with a fully finished walkout basement offering a recreation room, guest bedroom, and a full bathroom 5) Settled in an exclusive area, an easy commute to in-town, and close to shopping and grocery stores. 2,677 fin.sq.ft. Age 25. Visit our website for more detailed information. (id:35762)
Faris Team Real Estate
Faris Team Real Estate Brokerage
230 Lake Drive E
Georgina, Ontario
Direct Waterfront On South Shores Of Lake Simcoe, 45 Minute Drive To Toronto And 15 Minutes To Highway 404. Work From Home And Enjoy The Lake Year Round (Swimming, Boating, Fishing, Surfing) Or Enjoy Your Retirement. Imagine Yourself And Beloved Ones Sitting In Front Of The Wood Burning Fireplace And Enjoying Breathtaking Views Of The Lake. Bright Open Concept Living/Dining/Family Rooms, Kitchen With Eat-In Area, Floor To Ceiling Brick Fireplace And 2 Walk-Outs To The Patio, Gazebo And Waterfront Dock. The House Is Fully-Furnished And Just Waiting For You. (id:35762)
Exp Realty

