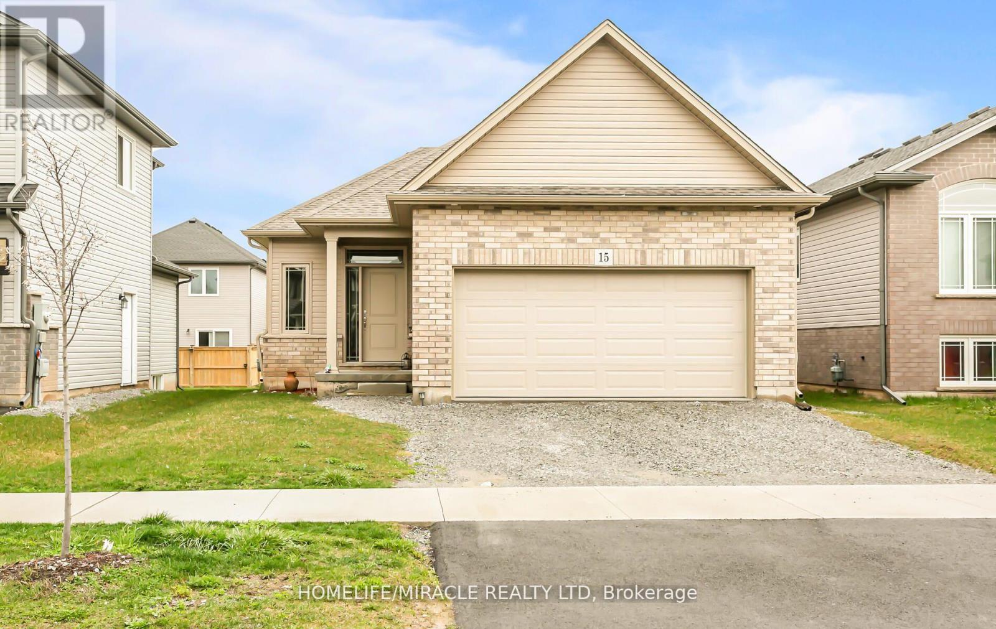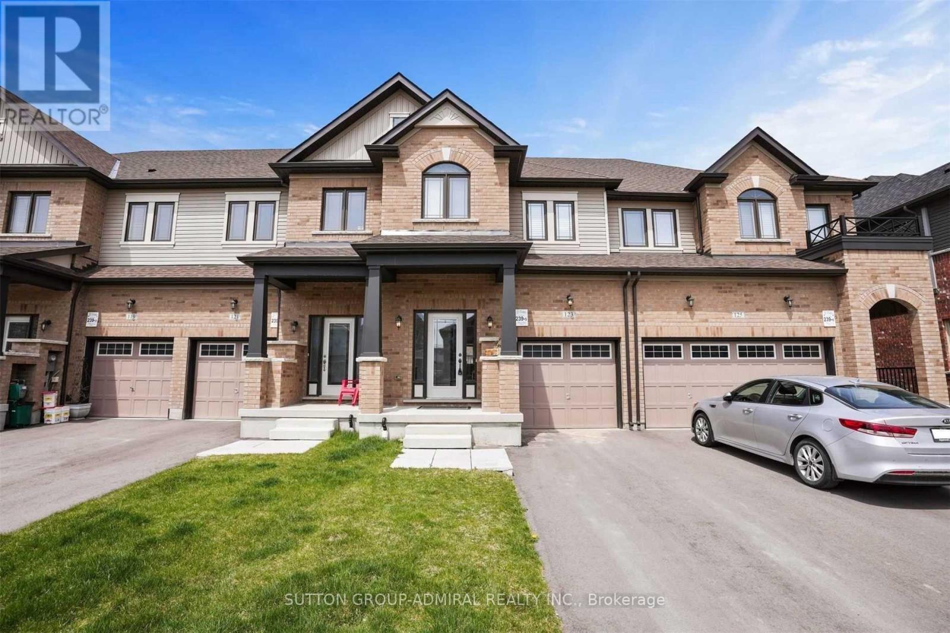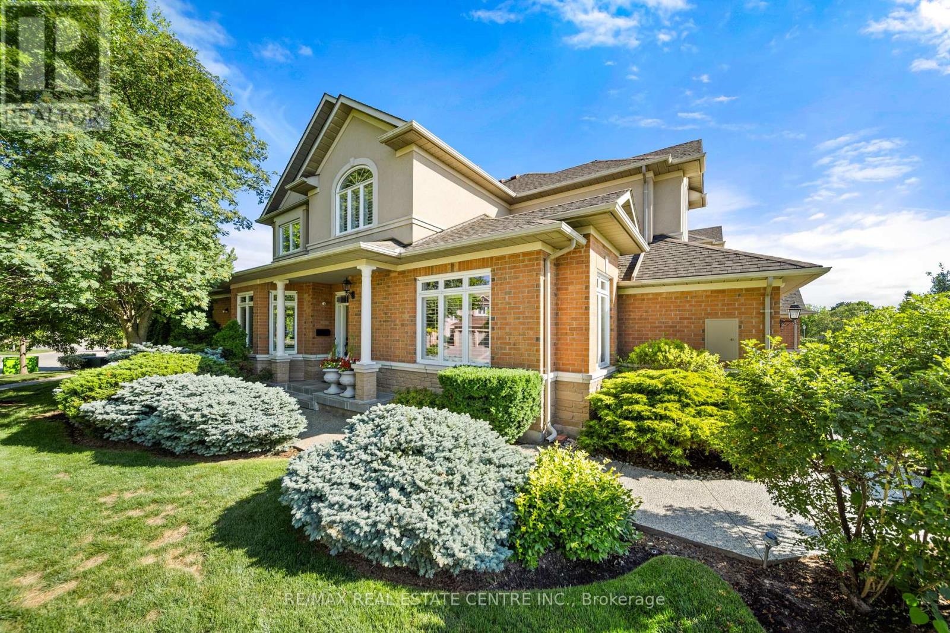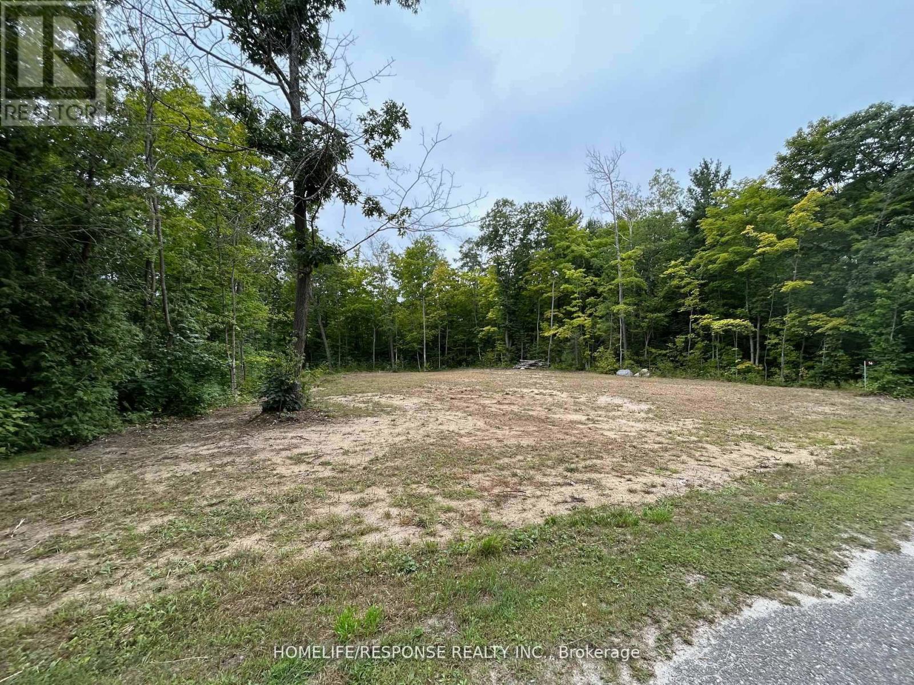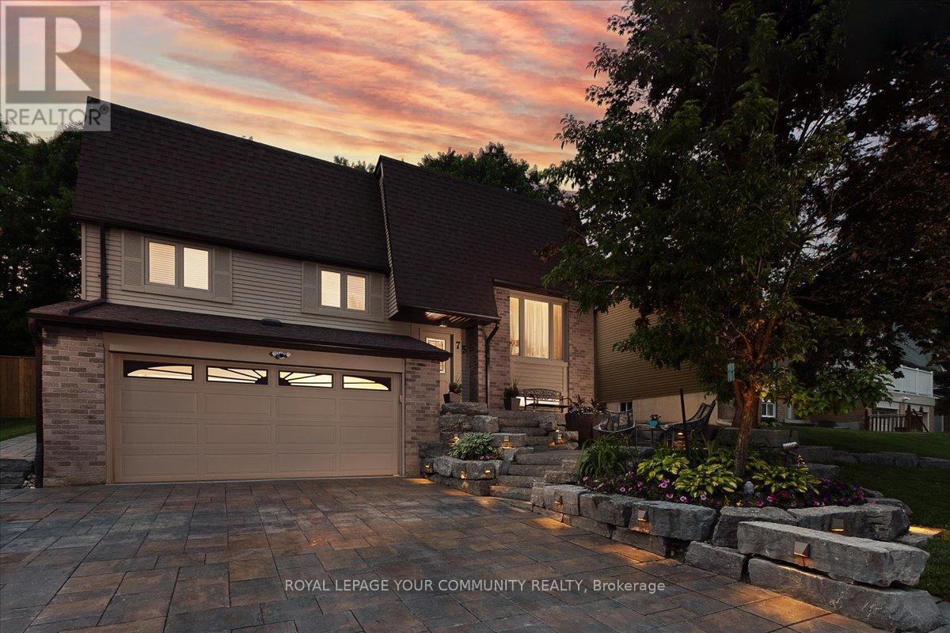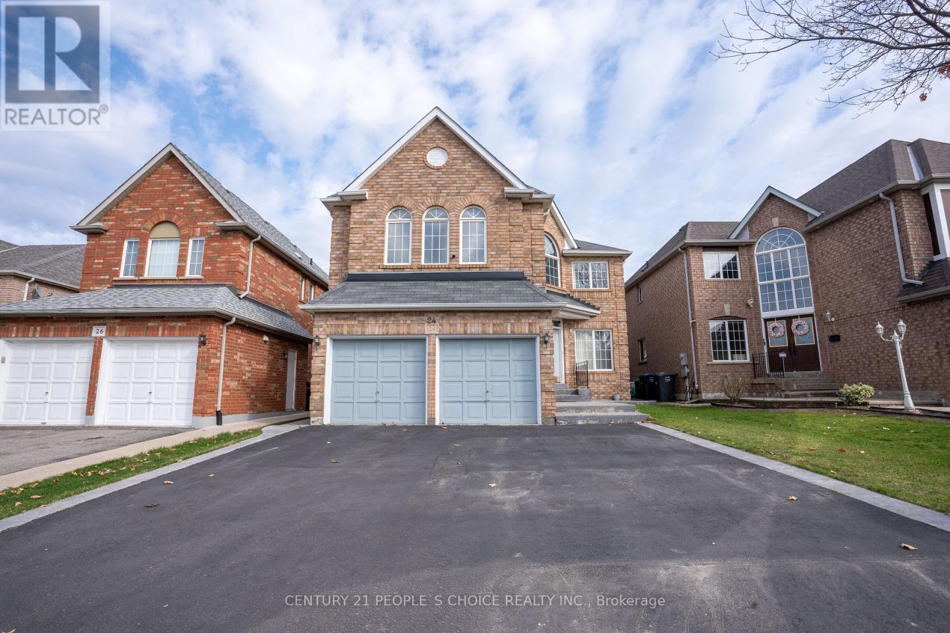15 Tucker Street
Thorold, Ontario
Beautiful DETACHED BUNGALOW in a Quiet Neighborhood, waiting for your Family to Call it HOME.3 bedrooms, 2 full bathrooms Unfinished basement waiting for your creativity and Personal Touch.2 car garage can store lots of boxes for the off season. pictures are from file. (id:35762)
Homelife/miracle Realty Ltd
301 - 181 Elmira Road S
Guelph, Ontario
One year new condo with 1 Bed+ Den (can be used as 2nd bedroom) and 1 balcony. All S/S Appliances, in Unit Laundry, Granite Counters, Pot Lights, and Large Windows throughout providing lots of natural light. Walking distance to Costco, Zehrs, LCBO, several restaurants, banks, library, community center, schools and parks. Easy access to Hwy 6, 401 and bus service at door step. Close to University of Guelph and Conestoga College (Guelph Campus). Building amenities (upcoming)include gym, party room, outdoor pool, multi-sporting area, rooftop patios and 3 acre forest with trails. (id:35762)
Homelife Maple Leaf Realty Ltd.
123 Arnold Crescent
New Tecumseth, Ontario
Gorgeous freehold townhome in the desirable treetops community in Alliston. Bright and modern, open concept layout! 9Ft smooth ceilings on main. hardwood on main, 2nd floor hallway. Modern kitchen with quartz countertop, design glass backsplash, masssive centre island with breakfast bar, under-cabinet lighting, S/S appliances. Oak staircase with iron pickets. L arge master bedroom with walk-in closet & 3pc ensuite with Frameless Glass Shower. 2nd floor laundry with sink and linen closet. Unspoilded basement with cold Room. 200 Amp electrical panel. Large fenced backyard. Walking distance to school. Just minutes From Park, Nottawasaga Golf Resort. Perfect location. Minutes from Hwy 400, easy access to top-tier shopping centers and local amenities. (id:35762)
Sutton Group-Admiral Realty Inc.
1676 Eglinton Avenue W
Toronto, Ontario
**Mixed Use Building Fronting On Eglinton's High Pedestrian & vehicular Traffic Strip**. All Floors Separately Metered. 2 Designated Parking Spots At Store Front. Running Dollar store at Main Floor** 2nd Floor Consists Of A Large Spacious 3 Bdrm Apt & Washrooms. **Building Is Surrounded With Ideal Area Amenities And Vibrant Neighbourhoods. ** Free Hold Building Selling Under Power Of Sale-Don't Miss Out..!! (id:35762)
Homelife Maple Leaf Realty Ltd.
4165 Stonebridge Crescent
Burlington, Ontario
Premier End Unit Townhome in Prestigious Millcroft Golf Community. Welcome to Stonebridge Estates-an exclusive enclave in the heart of Millcroft. This rarely offered end unit townhome offers over 2,500 sq ft of beautifully designed living space and is perfect for those seeking a low-maintenance lifestyle without compromising on space or quality. Inside, you'll find a classic centre hall layout featuring a chefs kitchen with extended cabinetry, granite countertops, built-in appliances, a breakfast bar, and a sunny dinette with walkout to a private patio. The inviting living room showcases a gas fireplace and large windows that fill the space with natural light. A bonus main level den/family room offers the perfect retreat for reading, hobbies, or quiet relaxation. Ideal for hosting, the formal dining room is spacious enough for large family gatherings. A convenient main floor laundry room and powder room complete the main level. Upstairs, discover three generous bedrooms, including a luxurious primary suite with an oversized walk-in closet (complete with organizers) and a spa-like 5-piece ensuite featuring double sinks, a soaker tub, and separate shower. Notable upgrades and features include: Hardwood and ceramic flooring, California shutters throughout, Crown moulding & pot lights, Granite surfaces, Updated light fixtures, Double garage & double driveway, Reverse osmosis water system, Stone front porch (2020), Security system, Upgraded garage doors (2017), Aggregated/concrete walkways . . . and the list goes on. Enjoy peace of mind with full exterior maintenance included in the condo fee-snow removal, lawn care, sprinklers, windows, roof, and more. Set in a quiet, beautifully landscaped community, this home is just minutes to parks, Millcroft Golf Course, top-rated schools, Tansley Rec Centre, shopping, restaurants, and highway access. A rare opportunity to own in one of Burlington's most sought-after neighbourhoods-a lifestyle in a peaceful, serene setting! (id:35762)
RE/MAX Real Estate Centre Inc.
56 Poplar Drive W
Tiny, Ontario
This lot has everything to get you started with your building right away without wasting any time, with new survey completed. One of the few lots in Sought After Lafontaine Neighbourhood that provides a natural downgrade slope that allows for a seamless basement walk-out! This Beautiful West facing lot its located only a 5 min walk from gorgeous sandy Cove Beach and 10 Min walk from Tiny Cove Marina. It has recently been cleared while preserving stunning mature trees that add natural charm & privacy. Located on a quiet street a few Kilometers away from Lafontaine Village (with shops, gas station & LCBO), Approx. 15 min drive to Midland & Penetanguishene. Approx. 90 min. Drive to Toronto. Close to OFSCA Snowmobile trail system & Approx. 40 min. drive from Mt. St. Louis skiing hills. Great opportunity to build a cottage that will allow for a year-round residence with high demand vacation rental potential! **EXTRAS** Gas, Hydro, Garbage Collection & High-Speed Internet are available (id:35762)
Homelife/response Realty Inc.
75 Holland River Boulevard
East Gwillimbury, Ontario
Looking for a perfect family home? Look no further! Welcome Home to this stunning bungalow on a safe, cul de sac just steps to the Nokiidaa trail. Beautifully renovated, this home offers something for everyone. On the main floor, you'll find a spacious open concept kitchen/living/dining area and 3 spacious bedrooms all with gorgeous, engineered hardwood throughout, sister joists and new plywood glued and screwed. The custom built kitchen has an island that has electrical plugs and is plumbed and ready for a sink, as well as prewiring for backsplash/cabinet lighting. All main floor bedroom closets and linen closet are custom built. The basement with it's seperate entrance makes for a perfect in-law suite or extra room for the family with a kitchen, Living/rec room with fireplace, and a bedroom/office space. The basement ceiling is double insulated with soundproof insulation and has a 5/8 fire rated drywall on the ceilings. For the car enthusiast in the family, the garage is a dream. Epoxy flooring, certified installed Altro Whiterock wall and ceiling cladding, 240 plug for a workshop, husky work bench and cabinets. There is a 2 piece bathroom in the garage plus hookup for a second washer and dryer, and prewired for generator connection to the backyard. This home has a 50 gallon hot water tank with tankless water heater for back up. The extra wide driveway and walk up to the front door are custom stonework with built in lighting and a seating area. The backyard has a new deck and is fully fenced and ready for you to enjoy the rest of the summer. Close to schools, parks, rec center, Newmarket, GO and Hwy's 404 and 400, this is the perfect place to call home for your family. Don't miss out on this one. (id:35762)
Royal LePage Your Community Realty
1104 - 168 King Street E
Toronto, Ontario
King George Square - spacious 1 bedroom + large open Den (Den can be used as formal dining area or home office). Hardwood throughout, high ceiling. Juliette Balcony. 1 parking and 1 locker included. Conveniently located with walking distance to St. Lawrence Market, restaurants, college. Steps to Street Car. Tenant pays Hydro and MUST obtain Tenant Content and Liabilities Insurance. (id:35762)
Right At Home Realty
1205 - 3515 Kariya Drive S
Mississauga, Ontario
Corner Suite with East-South Views. Nice and Bright 942 Sq. Ft. Nestled in the Heart of Mississauga. Enjoy a Bright Eat-In Kitchen Adorned with Granite Countertops, Stainless Steel Appliances, LG ThinQ Tower Washer/Dryer, LG ThinQ Dishwasher. The Kitchen Has Access to a L-Shaped Balcony with an Unobstructed East and South View. L-Shape Living/Dining Area. 9 ft. Floor To Ceiling Windows. The Den is Open Concept and is part of Living Area. One Locker and One Parking Owned. Expansive Primary Bedroom Featuring a 3-piece Ensuite and his/hers Mirrored Closets. The Second Bathroom also is 3 Piece with Tub. Top-Notch Amenities Including an Indoor Pool, Gym, 24-hour Security, Theatre, and more! Conveniently located Close to Square One Shopping Mall, Go Transit, Celebration Square, Kariya and Mississauga Valley Parks, and Steps Away from Elm Drive Public School and Soon The LRT Line. (id:35762)
Royal LePage Real Estate Services Ltd.
418 Hidden Trail Circle
Oakville, Ontario
Price to sell Motivated Seller 418 Hidden Trail. Welcome to this elegant 4-bed, 4-bath executive home on a quiet private circle in one of Oakville's premier neighorhoods. With over 3,300 sqft of refined living space, it features spacious bedrooms with ensuite access-including two full ensuites and a Jack-and-Jill shared bath. The oversized primary retreat offers his and her walk-in closets and a well-appointed ensuite with a soaking tub and dryer, and a custom kitchen with an Italian gas oven. The finished basement includes a home theater and gym space. Outside, unwind in the backyard with a mature cherry blossom tree-or in the privacy of the covered front porch. Highlights: Main floor den, Custom Kitchen with premium finishes, finished basement with theater & gym space, Brand new Whirlpool washer & dryer, Double garage with inside entry, Quiet family friendly location near top schools, parks & trails, Luxury, comfort, and privacy-this is executive living at its finest. (id:35762)
RE/MAX West Realty Inc.
1263 Crestdale Road
Mississauga, Ontario
Newly fully renovated, Great curb appeal , Concrete driveway, Spacious 5-Levels Backsplit, Family Home, with Legal Basement Apartment with Separate Entrance, Ideally For Large Growing Family, 2 Skylights, 2 Brand New Kitchens, All new washrooms, 2 Separate Laundries, Double Car Garage, Walking Distance to Great Schools and Parks. (id:35762)
Target West Realty Inc.
24 Tobosa Trail
Brampton, Ontario
WOW!!!!!Stunning well maintained home, Proudly owned by the original owners. Offering approx 3,100 sq. ft. Masterpiece is the perfect blend of elegance and functionality. From the moment you step inside, you'll be captivated by the attention to detail, and spacious layout. of thoughtfully designed living space. This home features 4 spacious bedrooms and 4 bathrooms, including ***3 Full bathrooms on the 2nd floor****. The grand double-door entry invites you into a well planned layout that includes 2 Family rooms, each featuring a cozy fireplace. The 2nd-floor family room offers flexibility to be converted into a 5th bedroom if desired. On the main floor Open to Above Large Foyer Area, Separate Living Room, a Den provides an ideal space for a home office, complemented by formal, separate dining and family rooms. Large Kitchen With Updated Cabinets and , a large island, and a Pantry. The open-concept breakfast area flows seamlessly to a spacious Backyard and A Custom Built Large Storage Shed With Concrete Wrap and . Second Floor Loaded With Two Master Bedrooms, First Master Comes With Updated 6 Pc Large Ensuite and Walk In Closet ,Second Master With 4 Pc Ensuite and Large Walk In Closet and Seamlessly North View. One Common bathroom serving The Other 2 Spacious bedrooms. The Unspoiled basement presents endless opportunities , whether as a recreation space or a basement Apartment. Total 8 Car Parkings 6 on Driveway and 2 in Double car Garage With countless upgrades throughout, this home is truly a must-see! (id:35762)
Century 21 People's Choice Realty Inc.

