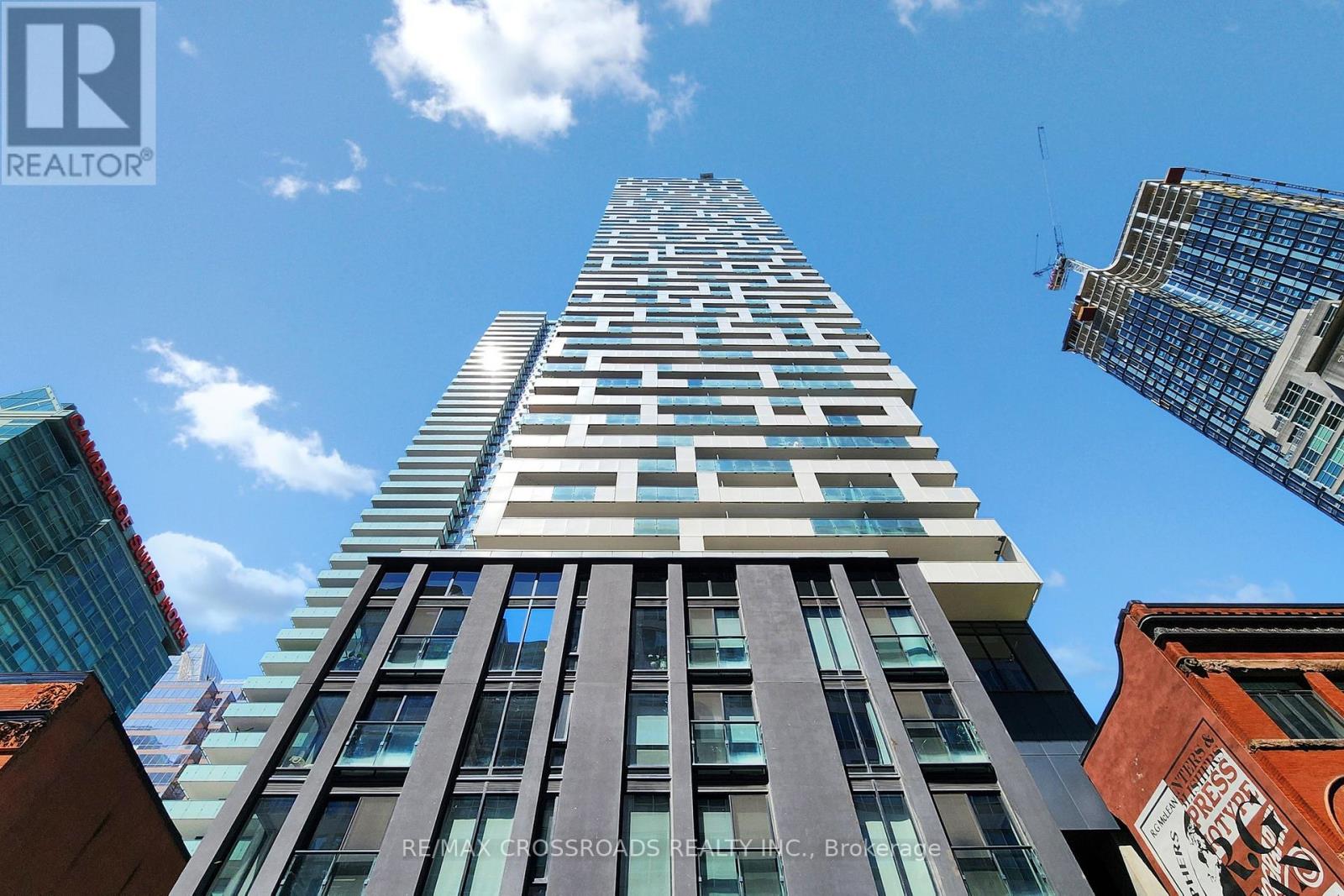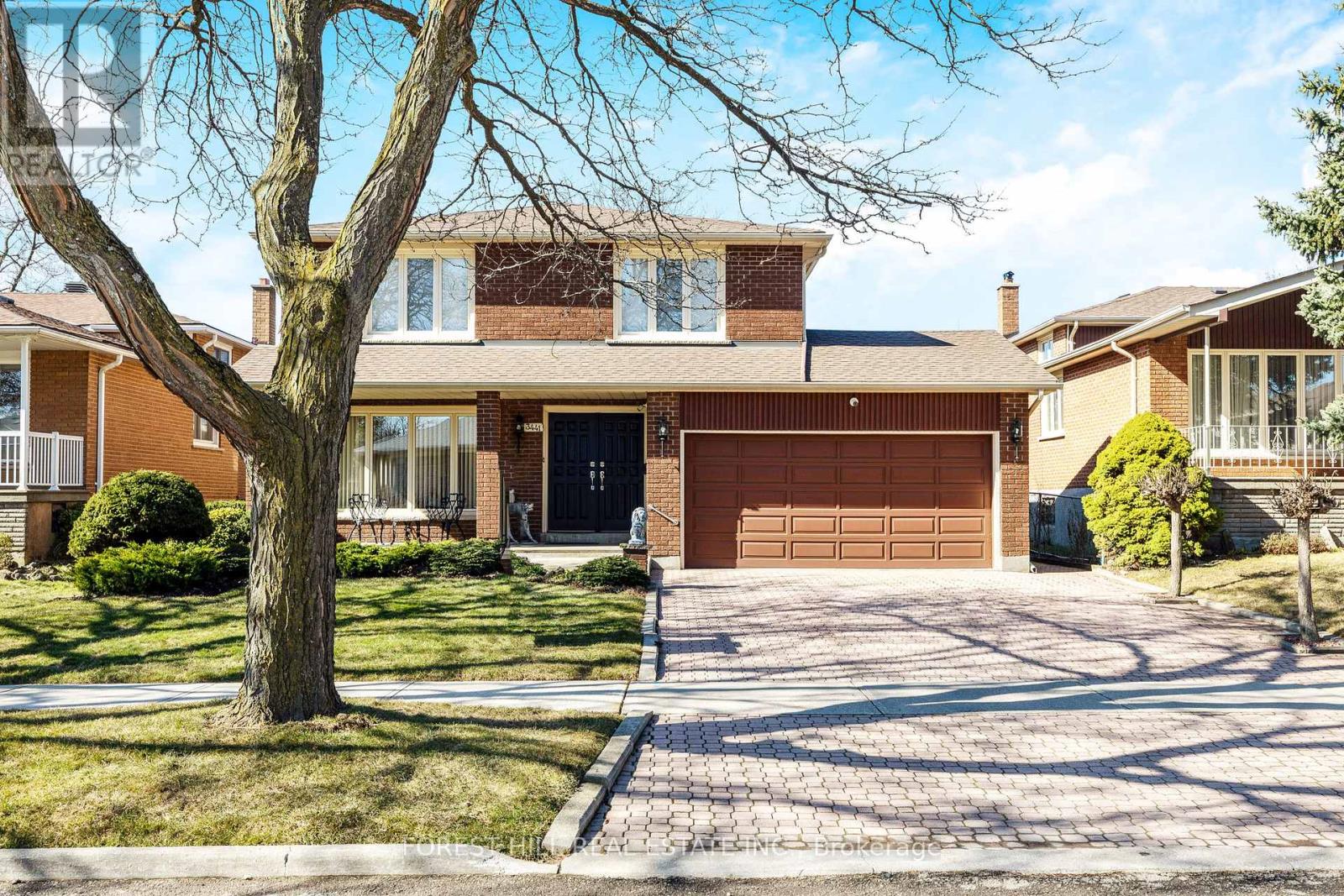4 - 1551 Reeves Gate
Oakville, Ontario
Gorgeous End Unit 3 Bedroom Townhouse In The Most Desirable Complexes In Glen Abbey, Oakville. Freshly Painted. Gleaming Hardwood Floors On Main And New Vinyl On 2nd Floor. Gas Fireplace, Stone Backsplash In Kitchen, Walk-Out From Bright Eat-In Kitchen To Deck & Fully Fenced Backyard. Main Floor Laundry. Master Bedroom With 5 Pc Ensuite Large Soaker Tub, His & Her Sinks & Stand Up Shower. Close To All Highways, High Ranking Schools, Go Transit & Walking Trails. No Pets & No Smoking! (id:35762)
Homelife Classic Realty Inc.
1009 - 150 Fairview Mall Drive
Toronto, Ontario
Great Opportunity To Live Next To Fairview Mall! Games Room And Media Space, With The Access To Hwy 401/404/DVP And Don Mills Road And Sheppard Ave At Your Door Steps, Modern Design In An Established Community, Steps From All Amenities And Minutes From The Don Mills Subway Station. (id:35762)
Century 21 Kennect Realty
1106 - 286 Main Street
Toronto, Ontario
Welcome to this contemporary 1-bedroom, 1-bath suite at Linx Condos, offering 498 sq. ft. of thoughtfully designed living space. This well-maintained unit features an open-concept layout with large windows, sleek laminate flooring, and a modern kitchen equipped with built-in and stainless steel appliances. Located just steps from the subway and Danforth GO Station, Linx Condos by Tribute Communities offers exceptional connectivity to the downtown core and beyond. Enjoy the convenience of nearby shopping, including Metro, Loblaws, Canadian Tire, and more. Set in a vibrant and walkable neighbourhood, you're surrounded by local cafés, restaurants, parks, and the lively Danforth community, making this the ideal home for those seeking comfort, style, and urban convenience. Please note photos are from when the unit was vacant. (id:35762)
RE/MAX Plus City Team Inc.
3510 - 20 Lombard Street
Toronto, Ontario
Welcome To Yonge+Rich Condos In The Heart and premier Of Downtown location. This Stunning, beautiful and Breathtaking Lake and City Views Corner Unit with 2 split bedrooms plus a spacious den and 2 bathrooms. The Southwest-Facing Wrap-around oversized Balcony, Which Has 2 Walk Outs, Floor To Ceiling Windows Through Out, Boasts 9Ft Smooth Ceilings, A gourmet open concept modern Kitchen with integrated fridge, dishwasher, stainless steel appliances, Add A Touch Of Luxury. Within Walking Distance To Groceries, Subway, Path, Banks, Eaton Centre, Toronto Metropolitan University, Financial & Entertainment District. Lots of luxurious amenities, rooftop swimming pool, poolside lounge, BBQ area, Yoga room, Billiard Room, Fitness Room, library and much more, don't miss! must see to appreciate. Amazing Price includes two owned underground parking spots, 3 owned lockers Level E #22, Level G #61 and Level G#62 (Locker Cost $103.71 per month) (id:35762)
RE/MAX Crossroads Realty Inc.
1308 - 15 Mercer Street
Toronto, Ontario
**FOR SALE BY BUILDER - new GST rebate Available for qualified 1st-time buyers (up to 50k).**Brand new and never lived in, this stunning 862 sq. ft. 2-bedroom + study, 2-bathroom **Rare** South East Corner and high-end features. Located in the heart of Toronto's Entertainment District,this residence is surrounded by top-tier amenities, including the renowned NOBU restaurant.With a transit score of 100/100 and a walk score of99/100, everything you need is within walking distance, from the subway, PATH, restaurants,shops, Rogers Centre, CN Tower, and all major attractions. The unit boasts 9-foot smooth ceilings and laminate flooring throughout, enhancing the spacious and bright atmosphere created by the floor-to-ceiling windows. Upgraded roller blinds have been installed for added privacy and style. The open-concept design flows perfectly between living areas. The gourmet kitchen features integrated appliances, including a cooktop,built-in oven, fridge, dishwasher, and washer/dryer, and is complete with a kitchen island breakfast bar with overhang, ideal for casual dining and entertaining. The primary bedroom comes with a 3-piece ensuite and upgraded closet organizers. Unit also Features modern bathrooms are designed with elegance and practicality.Residents enjoy five-star amenities, such as a state-of-the-art fitness centre, hot tub, yoga area, private dining room, screening room, BBQ & prepdeck, sauna & steam room, massage room, games room, and Cabanas on the terrace. The unit also includes a keyless entry door. Living in Nobu Residence offers luxury and sophistication, with everything you need right at your doorstep.Don't miss your chance to own this exceptional property in one of Toronto's most coveted locations. (id:35762)
Royal LePage Signature Realty
54 Matawin Lane
Richmond Hill, Ontario
Introducing this stunning, never-lived-in 2-bedroom, 2.5-bathroom end unit condo townhouse in the prestigious Legacy Hill community of Richmond Hill. Boasting approximately 1,220 sqft. of contemporary living space, this thoughtfully designed home is filled with natural light from expansive windows and features a seamless open-concept layout. High-end finishes include a modern kitchen countertop, extended designer cabinetry, stainless steel appliances, and a stylish electric fireplace that creates a warm, inviting ambiance. The versatile main floor could be an open concept office, perfectly suiting families or remote professionals. Enjoy two large walk-out balconies offering inside court views ideal for morning coffee or evening relaxation The property includes a private attached garage with an upgraded EV charging outlet, catering to environmentally conscious residents. Located just few minutes' drives from Costco, Walmart, T&T, restaurants, parks, and premium shopping, this home offers unbeatable convenience. Commute with ease-Hwy 404 and GO Bus transit are just one minute away. This home is nestled in a tranquil, family-friendly neighborhood amidst parks and trails, offering the perfect blend of comfort, luxury, and accessibility. Don't miss the opportunity to be the first to call this bright, modern townhouse your new home in one of Richmond Hills most sought-after locations. (id:35762)
Exp Realty
14 Quillberry Close
Brampton, Ontario
Spacious & Elegant 3 Bedroom, 3 Bathroom Freehold Townhouse! Move-In Ready! Open Concept Living With Laminate Flooring In Living And Dining Rooms. Spacious Kitchen With Breakfast Area - Eat-In Space. Access From Garage To Home. No Sidewalk! Long Driveway- Can Park 2 Cars. Master Bedroom Has An Ensuite Bath & Walk-In Closet. Walk Out To Backyard From Main Floor- Family Room/ Extra Bedroom. Garage To backyard Access! Close To The Go Station, Public Transit, Schools, Library, Parks, Grocery, Dairy Queen, Gas Station. Newer Appliances! *No Pets *No Smoking (id:35762)
RE/MAX Real Estate Centre Inc.
Bsmt - 7 Twistleton Street
Caledon, Ontario
Beautiful Premium Lot Backing Onto Green Space. Newly built Legal Basement apartment with separate entrance. Laminate throughout, 2 Bedrooms with a closet and one 4 Pc bathroom. 3rd room can be used as a living room. Walking Distances To Schools, Shops, Public Library, And Community Centers. Tenants pay 30% utilities, and one car parking is included No smoking and No Pets. (id:35762)
Royal LePage Ignite Realty
Th91 - 39 Honeycrisp Crescent
Vaughan, Ontario
Located south of Highway 7, east of Highway 400, and north of Highway 407. Easy access to subway line at Vaughan Metropolitan Centre (VMC) station. TTC to York University in less than 10 minutes. Easily connect to VIVA, YRT, and GO Transit services. 3 Bedroom, 2.5 Bathroom Menkes Haven Model Townhouse with Open Private Roof Terrace! Open Concept Spacious Living and Dining. Modern Kitchen with Quality Finishes, Granite Counter Top & Backsplash. 9Ft Ceilings. Master Bedroom with 3-Pc Ensuite. Close to IKEA, Walmart, Restaurants, Hospital, Canada's Wonderland, Vaughan Mills Mall, and more! (id:35762)
Homelife Landmark Realty Inc.
52 Beaverdams Drive
Whitby, Ontario
Apx 3300 Sqf house back to ravine. Open Concept Main Flr W/ Hardwood Floors Throughout & 9Ft Ceiling. Gourmet Kitchen With Backsplash, Centre Island. Library On Main. Granite Countertop In Kitchen & All Bath. Back To Ravine. Master Retreat With His/Her W/I Closets & 5 Pc Ensuite With Glass Shower & Free Standing Tub. Den Can Be Used As 5th Br. (id:35762)
RE/MAX Excel Realty Ltd.
52 Beaverdams Drive
Whitby, Ontario
45 premium ravine lot ! Absolutely STUNNING executive 3300sqf home set on an ultra-rare 45 premium RAVINE lot backing directly onto Heber Down Conservation Area. Surrounded by nature with no rear neighbors, this is one of the most desirable lots in the entire community valued at $115,000+!! This nature-lovers dream offers unmatched privacy, serene views, lush greenery! The sun-drenched Great Room offers breathtaking views of the ravine, This home features a bright and spacious open-concept layout, where hardwood floors span the main level and staircase. Entertain in style in the formal dining room adorned with designer light fixtures, or gather in the heart of the home with the upgraded eat-in kitchen featuring a large center island, quartz countertops, stainless steel appliances, and a chic tile backsplash. The 2nd floor features a primary suite with a walk-in closet and a luxurious 4-piece ensuite. Three additional generously sized bedrooms with 3 bath. 2nd floor extra family room offer flexibility for a growing family or home office space. The home is filled with natural light thanks to oversized upgraded windows throughout. Perfectly positioned in a prime, family-friendly location with easy access to Durham Transit, conservation areas, top-rated schools, parks, and a variety of shopping options. Commuters will appreciate the proximity to Highways 401, 412, and 407, making travel a breeze. (id:35762)
RE/MAX Excel Realty Ltd.
3441 Charmaine Heights
Mississauga, Ontario
Welcome to 3441 Charmaine Heights an exceptional home nestled in the vibrant and sought-after Mississauga Valleys neighbourhood! Never before seen on the market, this property offers 4 spacious bedrooms, 3 bathrooms, and 2,348 square feet of above-ground living space. Set on a generous 50x120-foot lot, it combines comfort and convenience in a prime location! Inside this home, you'll enjoy bright, spacious rooms featuring hardwood floors throughout. The sunroom provides the perfect space to relax and enjoy the outdoors all year round. The finished basement, complete with a separate entrance and rough-in for an additional bathroom, offers incredible potential for an in-law suite or additional living space. The Mississauga Valley area is known for its friendly community, lush green spaces, and family-oriented atmosphere. Just steps away, you'll find a variety of parks, walking trails, and recreational facilities, perfect for outdoor enthusiasts. With convenient access to major highways, schools, public transit, shopping centers, and dining options, everything you need is right at your doorstep. With updates, including a new roof (2021), furnace (2016), and A/C (2012). Don't miss out - make 3441 Charmaine Heights your forever home today! (id:35762)
Forest Hill Real Estate Inc.












