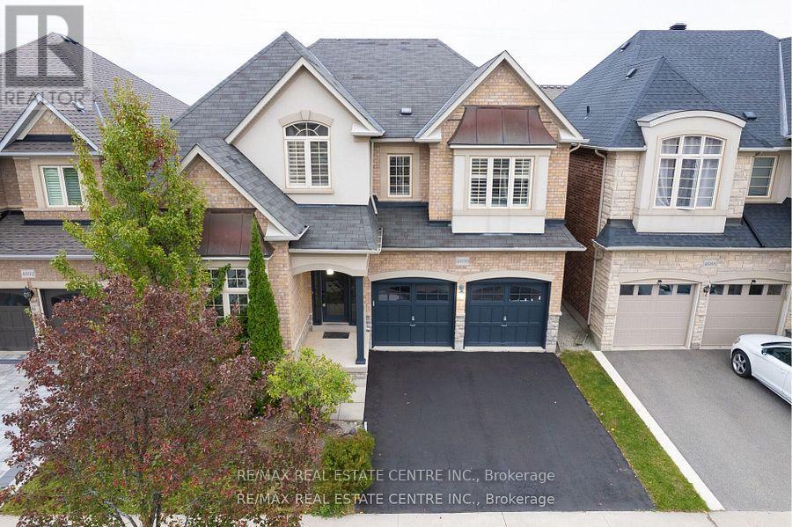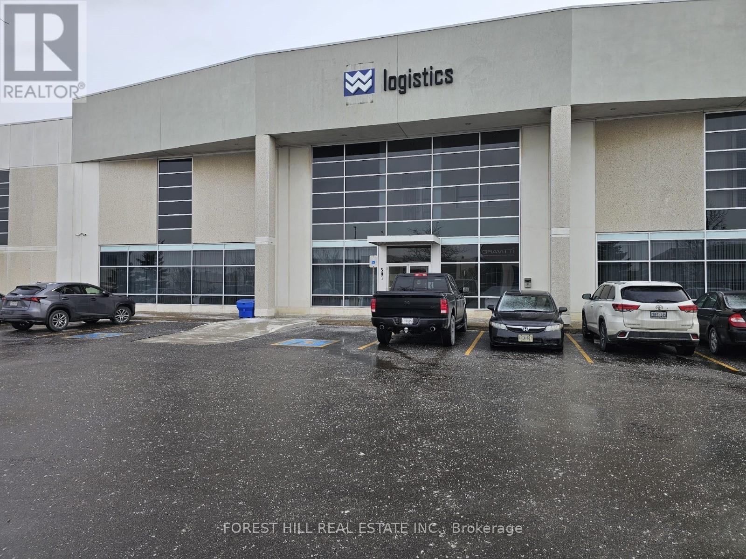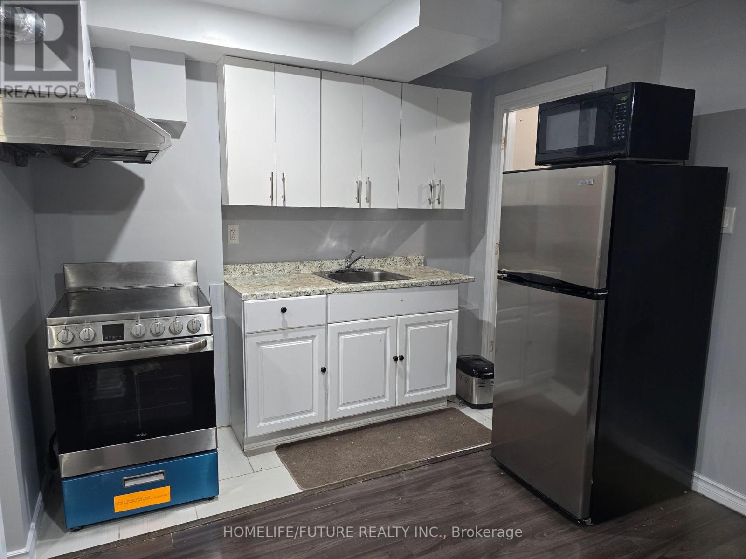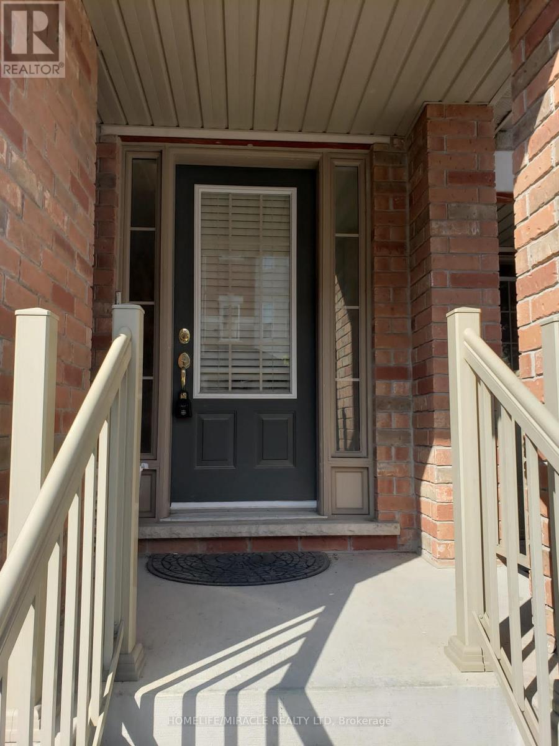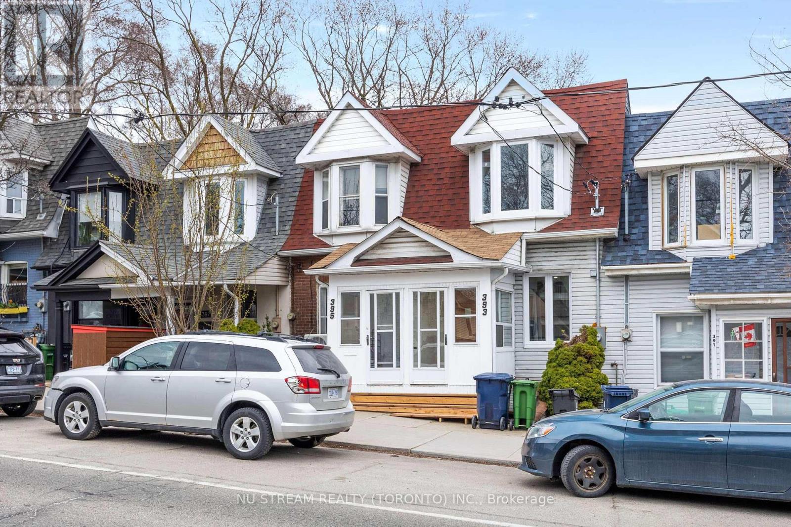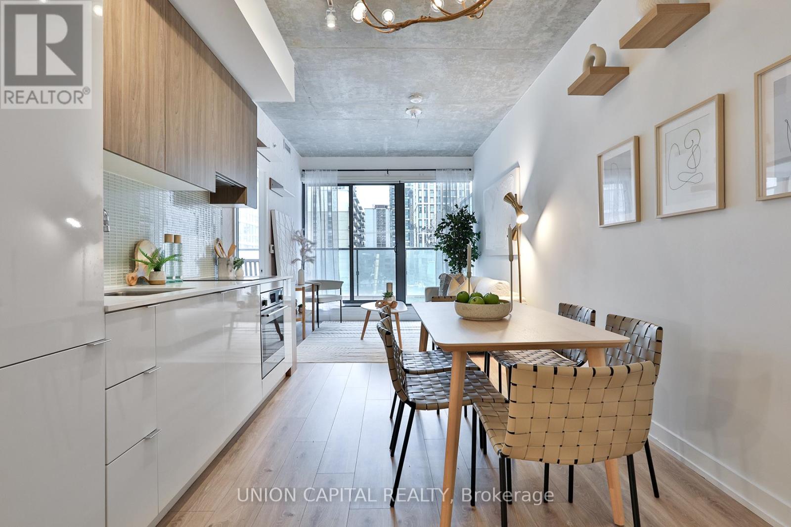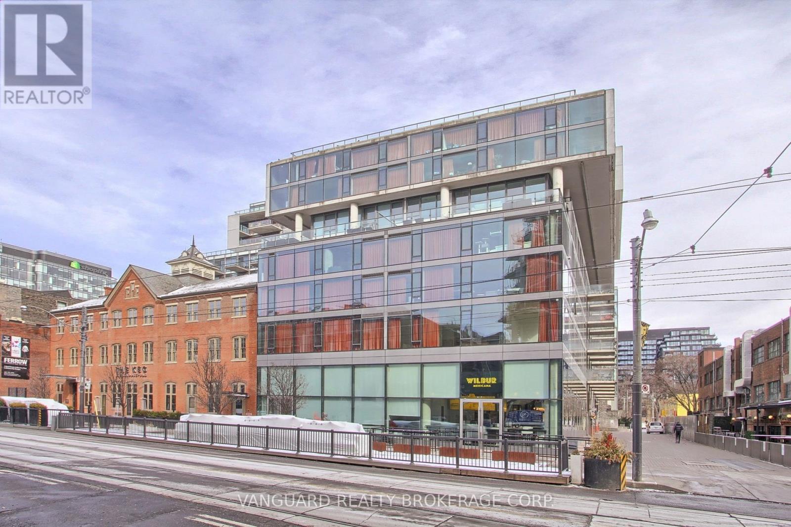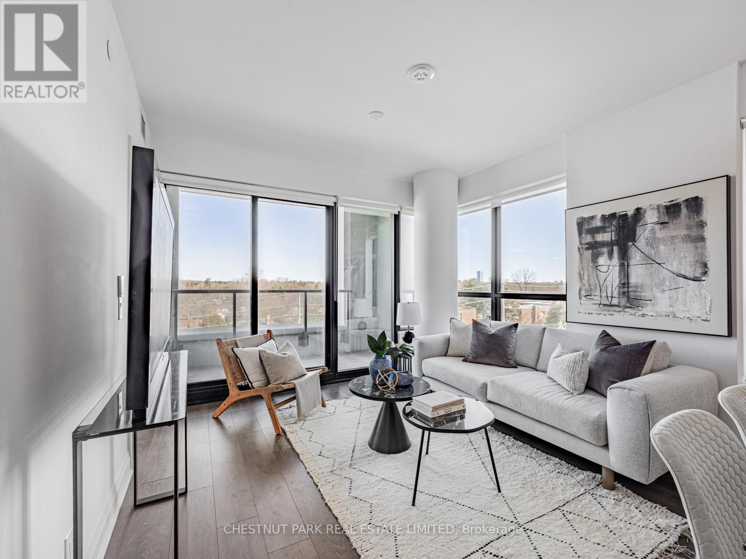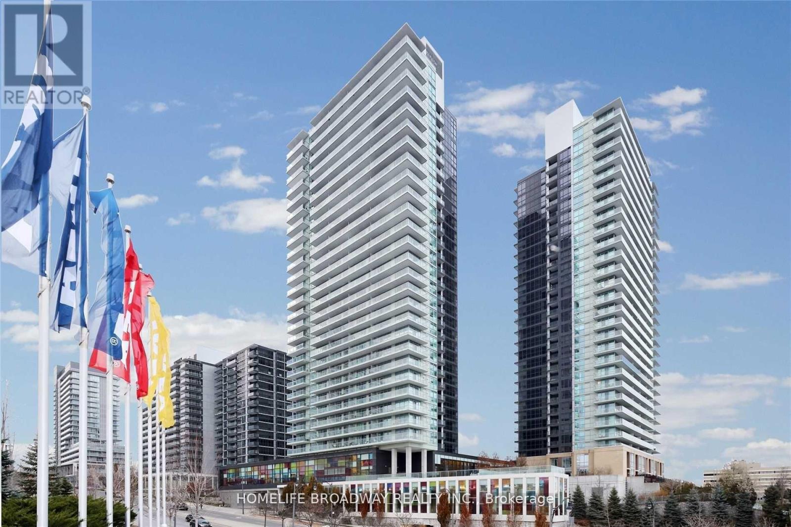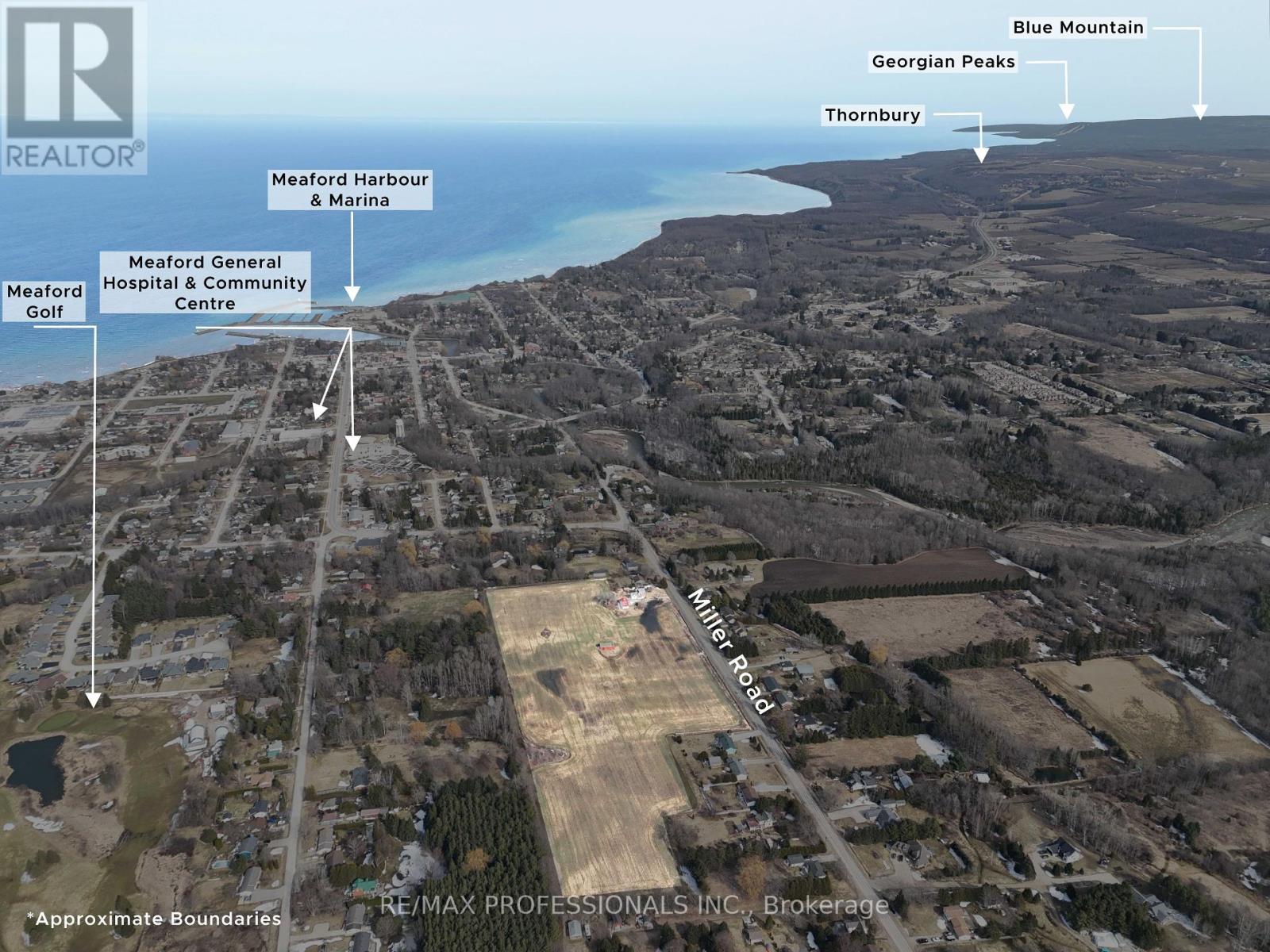4690 Huffman Road
Burlington, Ontario
beautifully Designed Home. Eat In Kitchen Boasts Granite Counters & Stone Backsplash, Extended Height Oak Cabinets W/Crown Moulding & Island. Hrdwd Flrs Run Thru Out The Main Floor. Relax In The Bright Open Concept Lr/Dr Complete W/Cozy Gas Fireplace & Lrg Windows. Master Retreat W/His & Hers W/I Closets Offers A Lrg 5Pc Ensuite W/Dble Sink, X1 Corner Tub & Fully Tiled Glass Enclosed Shower. 2 Bdrms Feature A Jack/Jill Bthrm. Enjoy The Fenced Private Rear Yard- SEPARATE ENT FINISHED BASEMENT-Surrounding by a shopping plaza (id:35762)
RE/MAX Real Estate Centre Inc.
66 - 271 Richvale Drive S
Brampton, Ontario
This spacious 3-storey townhouse offers comfortable and convenient living with modern amenities. Enjoy the benefit of one parking space in the attached garage and an additional spot on the driveway, providing ample room for two vehicles. The home comes equipped with all essential appliances, as well as central air conditioning to keep you comfortable year-round. Tenants are responsible for utilities, including hydro, water, and electricity. However, condo fees are covered, offering added value and ease. Ideal for families or professionals seeking low-maintenance living in a well-managed community. (id:35762)
Right At Home Realty
501 Applewood Crescent
Vaughan, Ontario
Prime Sublease Opportunity in Vaughan Business Hub. Easy Connectivity to Vaughan Metropolitan center, Subway, HWY400/407. Ideal for Professional Offices and/or Showroom. Space of 911 Sq.F Has A Reception Area and Rooms with Natural Light. The Space Could Be Open To Make Total of 1613 Sq.F That Has Kitchen And Extra Offices/Storage Rooms. The Space/Offices 911 Sq.F (Or 1613 Sq.F If Needed) Has Separated Entrance With Double Armored Doors And Windows, Has Own Washroom. Clients Needs To Have Tenant Insurance And Pay For Hydro. (id:35762)
Forest Hill Real Estate Inc.
Bsmt - 212 Bonspiel Drive
Toronto, Ontario
Must See !! Fully Renovated Walk Out Basement 1 Bedrooms & 1 Full Washroom. Unique Design With Modern Basement With Larger Open Concept Living Room, Dining Room And Separate Kitchen With Modern Appliances & Master Bedroom With Larger Closet With Window And Larger Full Washroom With Separate Laundry & No Car Parking And Much More ... Just Steps Down To Pan Am Sport Center, Plaza, Buses, Banks, Restaurants, Schools, Just Minutes To Centennial College, U Of T, Seneca College & Stc Just Minutes To Hwy 401 & Hwy 404 Much More... (id:35762)
Homelife/future Realty Inc.
11 Shiff Crescent
Brampton, Ontario
FANTASTIC LOCATION, UNLIMITED POTENTIAL! Absolutely Show stopper - Spacious 4 bedroom, 4-bathroom townhome located in the highly sought-after Heart Lake area. Minutes to HWY 410. High Ceilings - 9ft ceilings on both the ground & second floor. This is the dream home you have been waiting for. Spacious open-concept layout filled with lots of natural light. Perfect for modern living High demand area of Heart Lake in Brampton. Large Spacious bedrooms on the Upper level. With 2 Full washrooms and 2 half washrooms. Lots of Kitchen cabinets for plenty storage. Close to all amenities, including HWY 410, Heart Lake Conservation, Trinity Mall. Walking Distance to Turnberry Golf Course, Schools and many more. Ideal home, Perfect for families, first-time buyers, or investors looking to capitalize on its incredible possibilities. Don't miss out on this incredible opportunity. Book your showing today ! (id:35762)
Homelife/miracle Realty Ltd
Bsmt - 30 Beacon Road
Toronto, Ontario
2 Dens Available in Basement. Shared Kitchen, Laundry and Washroom with Existing Tenant (occupied in one room), Shared Laundry in the Basement with Existing Owner (living in the main floor) Prime Scarborough Location (Birchmount Road & Lawrence Ave E) Utilities and internet are included in the rent! The friendly and respectful homeowners live upstairs and foster a welcoming environment. Fantastic Location Conveniently located near transit, shopping, and all major amenities. (id:35762)
RE/MAX Ace Realty Inc.
393 Jones Avenue
Toronto, Ontario
Sought After both great location and 2025 renovation presents. Renovated for owner's family use. As much as $86,000 spent on re-plumbing and re-wiring. Upgraded into 200 amp service and duel electrical panels. Certified by ESA. Over $160,000 spent on overall finishing and appliances. Duplex layout with legal walkout basement and emergency exit. Suitable for in-law suite. Rarely-found 9 feet high ceiling in basement unit. 8'2" high ceiling in upper unit. $48,000 spent on pre-installed underground plumbing and hydro wiring for high yield rear lane house. A potential rear lane house with two more units is assessed by Lane Scape. Legal 4 plex promoted by City of Toronto in this area. In unexpected family's change, the owner has to suspend her expanding plan. Even so, the meticulously designed two units will present good cash flow in this high demand community with strong rental potential. Two open concept kitchens, additional powder room at main floor, retro inspired centre staircase, premium LED pot lighting thorough, 2024 Heat pump and gas furnace, hard wire smoke detectors, WIFI controlled thermostat and security cameras (smart home ready), ceiling-floor bay windows and door, open view deck, 10mm tempered glass shower enclosures, pocket door for bathroom, high-end 2025 appliances will catch your attention to this unique designed townhouse. Unbeatable location at vibrant neighbourhood. Walkable to shops, cafes, transit, and schools. Everything you need at your doorstep. Don't miss this gem! (id:35762)
Nu Stream Realty (Toronto) Inc.
203 - 161 Roehampton Avenue N
Toronto, Ontario
Step into urban sophistication at 161 Roehampton in the heart of Yonge & Eglinton! This stunning 1+1 den condo offers a bright, open-concept layout with floor-to-ceiling windows, flooding the space with natural light. The modern kitchen features sleek built-in appliances, quartz countertops, and contemporary finishes, prefect for both daily living and entertaining. The spacious den provides the ideal setup for a home office or guest space, while the private balcony offers a tranquil retreat. Located in one of Toronto's most vibrant neighbourhoods, you're just steps from top-tier dining, shopping, transit (Subway & Future LRT), and entertainment. Residents enjoy world-class amenities, including a rooftop infinity pool, cabanas, fitness center, yoga studio, sauna, and golf simulator. Whether you're a first-time buyer or an investor, this is an exceptional opportunity to own a premium unit in a high-demand location. Don't miss out! (id:35762)
Union Capital Realty
516 - 560 King Street
Toronto, Ontario
Stylish with great decor! Fashion house in King West. Hang your hat in the heart of the Fashion District, this beautiful space with exposed concrete, high ceilings, and an oversized kitchen island will check many boxes for a downtown home. Over 950 sf of functional living space includes a great work from home den, 2 piece powder room, large walk-in closet, and a dining room area big enough for a full sized table. infinity pool on one of the best roof tops in the city, with amazing views of the skyline; 24 hour concierge, amenities including gym, party room; TTC at your door; farm boy grocery a 10 minute walk south; Loblaw's a 5 minute walk north. See the floor plan for room dimensions. (id:35762)
Vanguard Realty Brokerage Corp.
425 - 33 Frederick Todd Way
Toronto, Ontario
Situated in the highly sought-after Leaside neighbourhood, this bright and modern 2-bedroom, 2-bathroom corner suite offers 775 square feet of thoughtfully designed living space. With northeast exposure and floor-to-ceiling windows, the unit is filled with natural light and features a private balcony - perfect for relaxing any time of day. The integrated kitchen flows seamlessly into the open concept living and dining area, ideal for both everyday living and entertaining. A split-bedroom layout ensures privacy, with the spacious primary suite featuring its own ensuite bath. Located just an 8-minute walk to Sunnybrook Park and within the Rolph Road and Bessborough school catchments, this home is perfect for families and professionals alike. The upcoming Eglinton LRT station is less than a 5-minute walk away, offering a convenient commute to wherever you need to be. Enjoy a full suite of amenities including an indoor pool, hot tub, steam room, gym, rooftop terrace, and party room all within a modern, professionally-managed building. Long-term rental parking is available in the building for $160/month. (id:35762)
Chestnut Park Real Estate Limited
2511 - 29 Singer Court Se
Toronto, Ontario
2 Bedrooms plus den with 2 washrooms. Include 1 parking and 1 locker. 9 ft ceiling. Sunfilled Se corner unit. Bright & spacious. Unobstructed view. Wraparound balcony. Kitchen with granite countertop, glass and steel backsplash, centre Island and stainless steel appliances. Laminate flooring throughout the unit. Newer kitchen faucets (2022). Primary bedroom with 4 pc ensuite, His/Her closetes, walkout to Balcony. 24 hours concierge, guest suite, visitor parking. Basketball/badminton court, Kid's pool & adult's lap-pool. Saunas, Game, Theatre, karaoke & lounge rooms, dog spa. Large well-equipped gym with Yoga room. Close to Ikea, Bayviewvillage, Fairview mall, Canadian Tire, park, ravine, "Go train", subway and highway. Photos are from previous listing. (id:35762)
Homelife Broadway Realty Inc.
412 Miller Street
Meaford, Ontario
Presenting 412 Miller Street - Draft Plan Approved in prime Location - an exceptional 17.59-acre parcel in the heart of Meaford, Ontario, with draft plan approval for 147 residential units. Backed by residential zoning (R2, R3, RM), 412 Miller Rd is perfectly positioned to capitalize on Meafords ongoing population growth, infrastructure expansion and Ontarios Build Homes Faster Act . Nestled just off Highway 26, this site offers quick access to Meaford Harbour, Thornbury, Georgian Peaks, and Blue Mountain Resort & Collingwood. Surrounded by essential amenities like a hospital, community centre, golf course, and local shops, the location combines small-town charm with modern convenience. With housing demand rapidly outpacing supply, Meaford is welcoming new residents from the GTA and beyond seeking affordability, nature, and a relaxed lifestyle. The town is actively investing in infrastructure, including wastewater expansion, to support more than 1,500 new homes and 412 Miller Street is at the front of the line. Whether youre a developer looking for your next build-ready project or an investor seeking future growth in Southern Ontarios real estate market, this is a rare opportunity to shape a vibrant residential community in a high-demand area. Property includes farmhouse land with large garage and barn. Can be leased. Farm land is currently used for cash crop farming netting income. (id:35762)
RE/MAX Professionals Inc.

