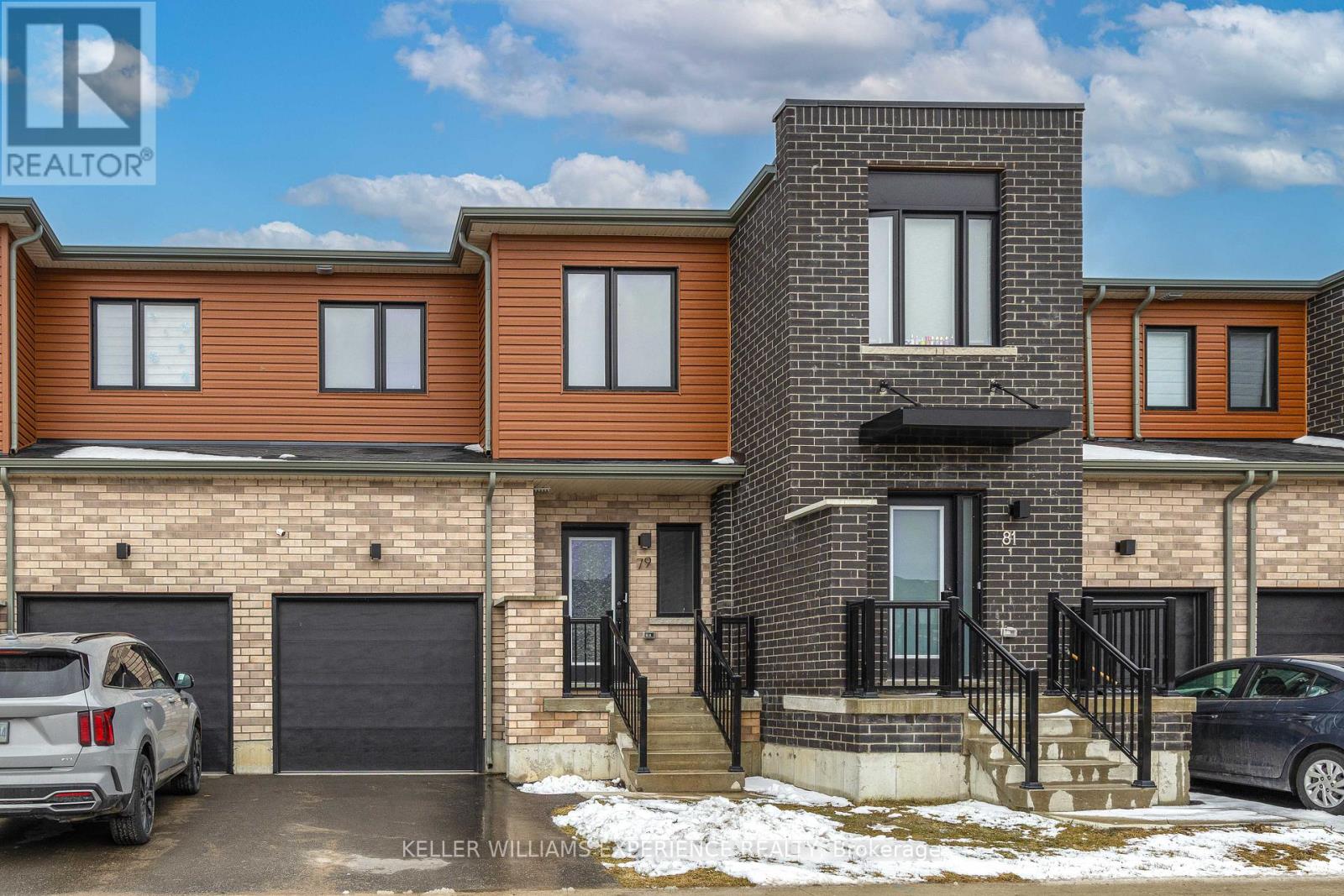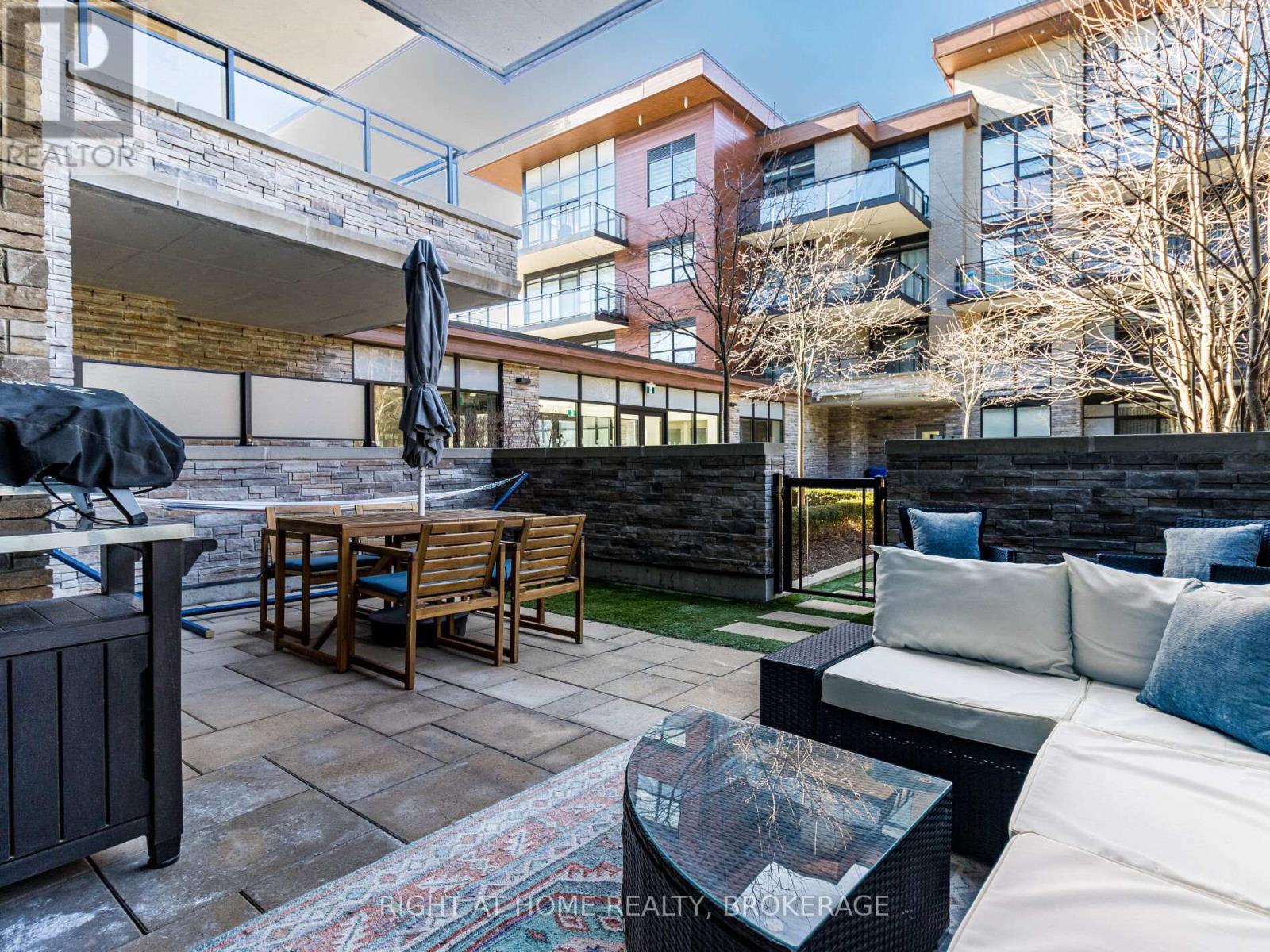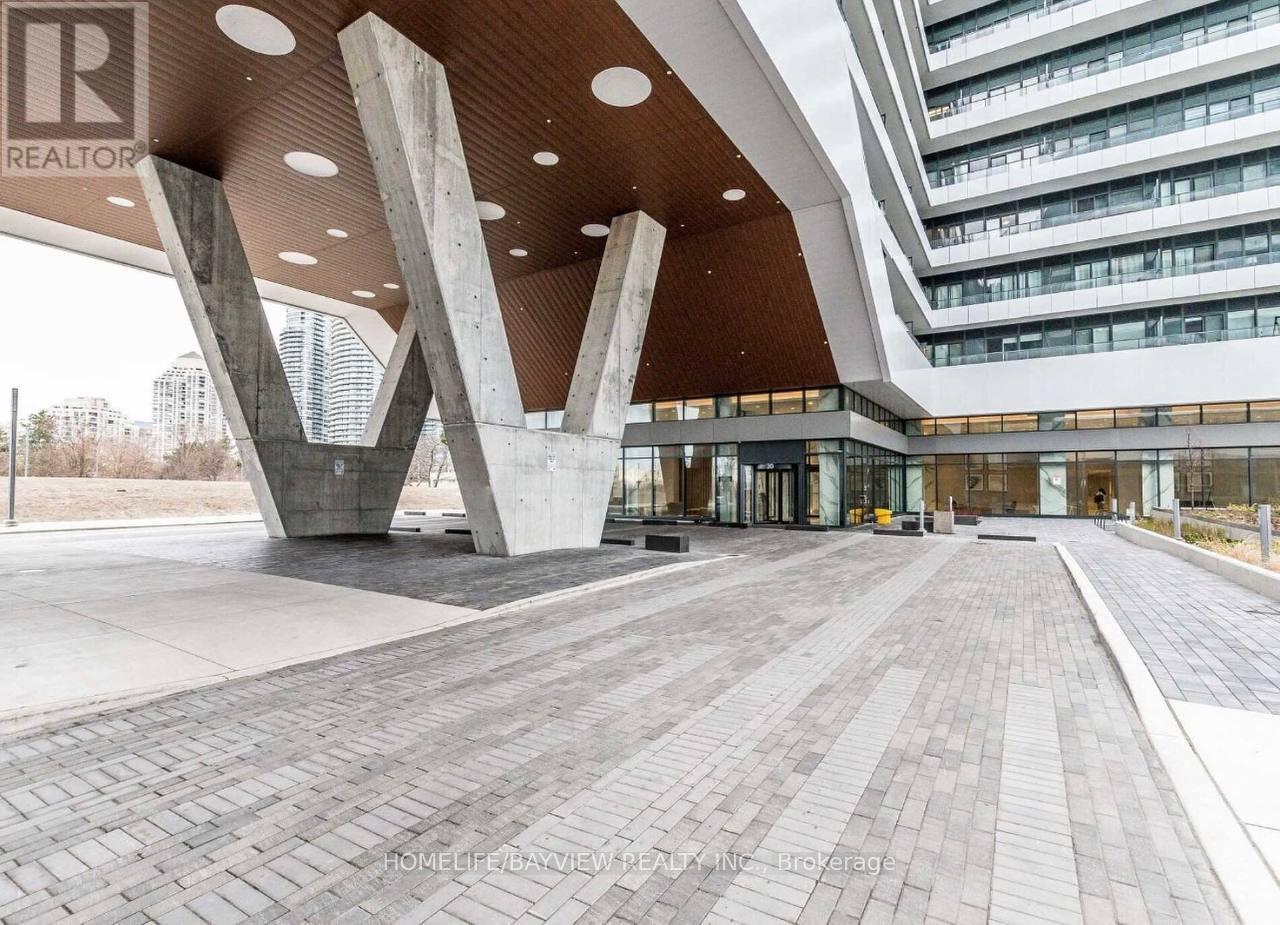403 - 1000 Lackner Boulevard
Kitchener, Ontario
Welcome to Westvale at Lackner Ridge, a premier community offering contemporary living in one of Kitchener's most desirable neighborhoods. This brand-new 1-bedroom + Den unit boasts an open-concept design, seamlessly connecting the kitchen and living areas, making it ideal for both everyday living and entertaining. The chef-inspired kitchen features high-end quartz countertops, a striking ceramic backsplash, and premium stainless steel appliances. The spacious 9-foot ceilings enhance the sense of openness, filling the home with natural light and creating an inviting atmosphere. Located just minutes from the tranquil Grand River and scenic hiking trails, this property offers a rare opportunity to enjoy nature while being close to the convenience of shopping, dining, and entertainment options. With its modern finishes and prime location, this unit provides a perfect combination of luxury, convenience, and lifestyle. (id:35762)
Save Max Bulls Realty
79 Gateland Drive
Barrie, Ontario
Stunning Newly Built FREEHOLD Townhouse! This modern home boasts 3 spacious bedrooms, 3.5 bathrooms, and a sleek kitchen with luxurious granite countertops and high-end stainless steel appliances. Enjoy upgraded flooring throughout and high ceilings that enhance the home's open, airy feel. The large primary bedroom feature walk-in closet, providing ample storage space.Convenience is key with an attached garage offering direct access to the home. The fully finished basement includes a full bathroom and a versatile den, perfect for extra living space or a home office.For First-Time Buyers & Investors, this home is located just minutes from the Yonge GO Transit Station, steps from a bus stop, and close to waterfront parks, schools, major highways, and shopping plazas. A perfect blend of style, space, and convenience awaits you! (id:35762)
Keller Williams Experience Realty
153 - 1575 Lakeshore Road W
Mississauga, Ontario
Rare Ground-Floor Terrace Suite in The Craftsman A True Gem in Clarkson Village Welcome to Suite 153 at The Craftsman, a boutique-style condominium in the heart of Clarkson Village. This highly sought-after ground-floor unit offers an unparalleled blend of luxury, convenience, and seamless indoor-outdoor living, making it a rare find in one of Mississaugas most desirable neighbourhoods. This 1 Bedroom + Den features a modern open-concept kitchen with a movable island, sleek Caesarstone countertops, and high-end stainless steel appliances. The versatile den with a door can serve as a home office, guest room, or second bedroom, catering to your lifestyle needs. But what truly sets this suite apart is the expansive 500 sq. ft. private terrace, a stunning outdoor retreat overlooking the lush, landscaped courtyard perfect for morning coffee, evening gatherings, or unwinding in your own serene escape. Enjoy exceptional convenience with two private entrances one through the main door and another via your terrace, offering direct access to the beautifully manicured grounds. No long hallways, no hassle - just step outside and go. The suite is also steps from the elevator, providing effortless access to building amenities and your underground parking spot, which includes a universal EV charger - a rare and valuable upgrade. Living at The Craftsman means being surrounded by trendy cafes, top-rated restaurants, and boutique shops, while also having nature at your doorstep. Explore the Rattray Marsh Conservation Area, Lakeshore Trails, and Lake Ontario, or take advantage of the easy access to major highways and the Clarkson GO Station, offering express service to downtown Toronto for work or a night out. A rare opportunity to own a ground-floor terrace suite in this exceptional community. Schedule your private viewing today! (id:35762)
Right At Home Realty
19 Laurie Shepway
Toronto, Ontario
Welcome to this executive multi-level, 3-bedroom, 2 bathroom townhouse, perfect for those seeking comfort and convenience! Located in a highly sought-after neighbourhood, and nestled in a well-managed and landscaped complex, this home boasts a spacious layout and thoughtful details throughout. Step inside the foyer with ample space to greet guests and a generous sized coat closet. Upstairs is the living room with an 11-foot ceiling and a picture window overlooking the private backyard. Discover a bright, open-concept living area that flows seamlessly into the overlooking dining room, just steps to the eat-in kitchen with large window. Ideal for cozy nights in or entertaining guests. The huge laundry room can also serve as a pantry or has the potential to be combined with the kitchen. The second floor is designed with functionality in mind, offering three generously sized bedrooms, including a primary suite overlooking the backyard and all with ample closet space. The bathroom is updated and spacious for the family and a linen closet completes this level. Downstairs from the foyer is the family room (which can also be used as a 4th bedroom) featuring a walk-out to your private backyard oasis, providing a peaceful retreat and a great space for outdoor gatherings. Walking distance to the Sheppard Subway, Oriole GO Station, North York General Hospital, seeking comfort and convenience! Located in a highly sought-after neighbourhood, and nestled Fairview Mall, Bayview Village, Starbucks, shopping, dining and entertainment. Excellent schools (including French immersion, public, Catholic, private, high school with the STEM+ program), as well as super daycares, ravine trails, tennis courts and so much more are all nearby! Just minutes to the 401, Don Valley Parkway and 404 make it an easy commute to wherever you may need to travel. Beautifully maintained complex with outdoor pool and lots of visitor parking all included in the maintenance fees. (id:35762)
Royal LePage Signature Realty
85 Nuffield Street
Brampton, Ontario
Welcome to this spacious detached home, ideal for family living! The main floor features a practical layout with separate living, dining, and family rooms, providing plenty of space for both relaxation and entertaining. The large and brand new kitchen includes a new fridge , hood and dishwasher, high-end quartz countertops and backsplash, and a walk-out to the backyardperfect for meals or gatherings. The 3-piece washroom on the main level adds extra convenience. Upstairs, youll find four good-sized bedrooms, each filled with natural light and offering ample closet space for everyone. The two-part basement includes one area that can be used for entertainment or as a 5th bedroom, while the other part is a legal 2-bedroom unit, a fantastic bonus featuring a modern kitchen with soft-close cabinets, granite countertops, stainless steel appliances and separate laundry. Conveniently located just a short walk from Trinity Commons Mall, schools, parks, transit, and all the essentials, this home offers comfort and convenience in a desirable neighborhood. (id:35762)
RE/MAX Realty Services Inc.
23 Alan Williams Trail
Uxbridge, Ontario
Beautiful Semi-Detached Home Available For Sale In The Picturesque Community Of Uxbridge, Ontario. Recently Built, The Property Boasts A Stunning Stone And Brick Exterior, Complemented By Tasteful Finishes Throughout, Including A Striking Accent Wall And Elegant Light Fixtures. The Main Level Is Enhanced With 9-Foot Ceilings, Hardwood Flooring And Stylish Porcelain Tiles In The Foyer. The Living Space Is Open Concept With A Warm Cozy Gas Fireplace. The Kitchen Features Quartz Counters And Branded Appliances. Upstairs, You'll Find Three Spacious Bedrooms, Each With Large Window And Walk-In Closets. The Primary Bedroom Offers A Walkout To A Private Balcony, Perfect For Relaxing. The Upstairs Also Conveniently Includes The Laundry Room For Ease Of Use. Additionally, The Unfinished Basement With A Separate Entrance Offers Plenty Of Room To Create Whatever You Need Turn It Into Rentable Basement Apartment, A Home Gym, Extra Bedrooms Or A Recreational Space! With A Wide-Open Layout, Its The Perfect Blank Canvas To Expand Your Living Space And Add Value To Your Home. The Possibilities Are Endless. This Home Is Ideally Located Near Scenic Trails, Soccer Fields, Playgrounds, And Downtown Uxbridge. As A Bonus, Your Children Will Have The Opportunity To Attend Top-Rated Public Schools In The Area. (id:35762)
RE/MAX Metropolis Realty
53 Baby Pointe Trail
Brampton, Ontario
VERY SPACIOUS FRESHLY PAINTED, UPGRADED 4 BEDROOM SEMI-DETACHED HOME WITH A YEAR OLD 1BR+DEN PROFESSIONALLY FINISHED LEGAL BASEMENT APARTMENT FOR INCOME GENERATING PURPOSE IN MOUNT PLEASANT VILLAGE. BASEMENT APARTMENT WITH SEPARATE SIDE ENTRANCE AND SEPARATE LAUNDRY. MOST POPULAR "WELLAND" MODEL OF PARADISE HOMES. 9 FT CEILING ON MAIN FLOOR. COMBINED LIVING/DINING AND SEPERATE FAMILY ROOM. BRAND NEW HARDWOOD FLOOR THROUGHOUT. CUSTOM BLINDS INSTALLED THROUGHOUT THE HOUSE, LOTS OF POTLIGHTS, MODERN KITCHEN WITH GRANITE COUNTER, UNDERMOUNT SINK, BREAKFAST BAR, NEW MODERN STAINLESS STEEL APPLIANCES WITH ABOUT 4 YEARS EXTENDED WARRANTY LEFT TO BE INHERITED BY LUCKY BUYER, OAK STAIR WITH IRON PICKETS. ENTRANCE FROM GARAGE TO HOUSE. VERY CLOSE TO MOUNT PLEASANT GO STATION (APPROXIMATELY 1KM), SCHOOL, PARK, LIBRARY & TRANSPORTATION. (id:35762)
RE/MAX Premier Inc.
24 Harriet Street
Toronto, Ontario
Welcome To 24 Harriet St! This Stunning, Modern, Detached 3-Storey Home Is Nestled In The Heart Of Highly Desirable Leslieville! Thoughtfully Designed, This Residence Offers The Perfect Blend Of Luxury And Functionality. Step Into The Main Floor And Be Greeted By A Stunning Living Room With Soaring Ceilings And An Abundance Of Natural Light. The Gorgeous Engineered Hardwood Flooring Flows Seamlessly Throughout The Home, Complemented By In-Ceiling Speakers That Set The Perfect Mood. The Gourmet Kitchen Is A Chef's Dream, Featuring Sleek Quartz Counters And Backsplash, A Built-In Panelled Fridge, Gas Range With A Convenient Pot Filler, Ample Cabinetry, And A Center Island With Seating. The Open-Concept Dining Area Is Ideal For Large Gatherings, Complete With A Stylish Feature Wall, Floating Shelves, And Custom Built-In Cabinetry. Massive Floor-To-Ceiling Sliding Doors Lead To A Private Deck, Creating A Seamless Indoor-Outdoor Flow, Perfect For Entertaining With Space For Both Outdoor Dining And Lounging. Ascend The Oak Staircase With Glass Railings To The Second And Third Floors, Designed For Relaxation And Privacy. The Primary Bedroom Is A True Retreat, Featuring A Private Balcony, Custom Walk-In Closet, And A Lavish 6-Piece Ensuite With A Modern Vanity, Soaker Tub, And Glass Shower. The Two Additional Generously Sized Bedrooms Each Offer Large Closets, Glamorous 3-piece Ensuite Baths And Their Own Private Balconies With Glass Railings, Providing Serene Spaces To Unwind While Taking In The Neighborhood Views. This Meticulously Crafted Home Offers Sophisticated Urban Living In One Of Toronto's Most Sought-After Communities. (id:35762)
Royal LePage Signature Realty
4914 - 30 Shore Breeze Dr Drive E
Toronto, Ontario
Stunning One-Bedroom Plus Tech In The Prestige Eau Du Soleil Building. Amazing Lake & Downtown Views. Spacious 1 W/O To Balcony(100Sqft) 1 Parking And 1 Locker Included. Live At This Beautiful Eau Du Soleil - Sky Tower. Luxury Amenities Inc Games Room, Saltwater Pool,Lounge, Gym, Yoga & Pilates Studio, Dining Room, Party Room, And More! Close To The Gardiner, Ttc & Go Transit.D (id:35762)
Homelife/bayview Realty Inc.
2307 Pilgrim Square
Oshawa, Ontario
Location! Location! Location! Welcome to Windfields Community Luxury Tribute Home 4 Bedroom Detached Home Custom Converted to 3 Spaces Bedrooms with Each Large Walkin-Closet in Each Bedroom, Close To Schools, Plazas, Major Highways and all other Amenities, Featuring from the Rock Garden In Front with Beautiful Plants, Double Door Entry, through Gorgeous Backyard with Huge Composite Deck, Rock Garden, Gazebo and Garden Shed, Custom Laminate Floor Through Out with 9 Feet Ceiling with Den on Main Floor and Loft on Second Floor for Alternative Office/Library/Bedroom. Professional Finished Basement with Rec Room and Family Room for Family Gathering. Premium, Custom Upgrade Home for a Value Family. Too Much Upgrade to List, Must See to Believe. A Must See Home. Please Click On Virtual Tour. (id:35762)
RE/MAX Premier Inc.
2001 - 350 Webb Drive
Mississauga, Ontario
(For one individual only) Prime Location! Well-maintained shared accommodation with one other person, ideally located in the heart of downtown Mississauga. This rental features a private spacious one-bedroom setup in a high-rise unit on the 20th floor. Enjoy breathtaking views from your private solarium and the privacy of your own four-piece bathroom. The modern kitchen is shared and an underground parking spot is also included for your convenience. (id:35762)
RE/MAX Millennium Real Estate
42 Keith-Wright Crescent
Ajax, Ontario
Freshly painted 1-bedroom basement apartment with a separate entrance,one driveway parking space. This great natural lighting unit has a spacious living area with pot lights throughout and ensuite laundry.This modern unit features a fridge, stove and ample storage. MOVE-IN READY! (id:35762)
Royal LePage Signature Realty












