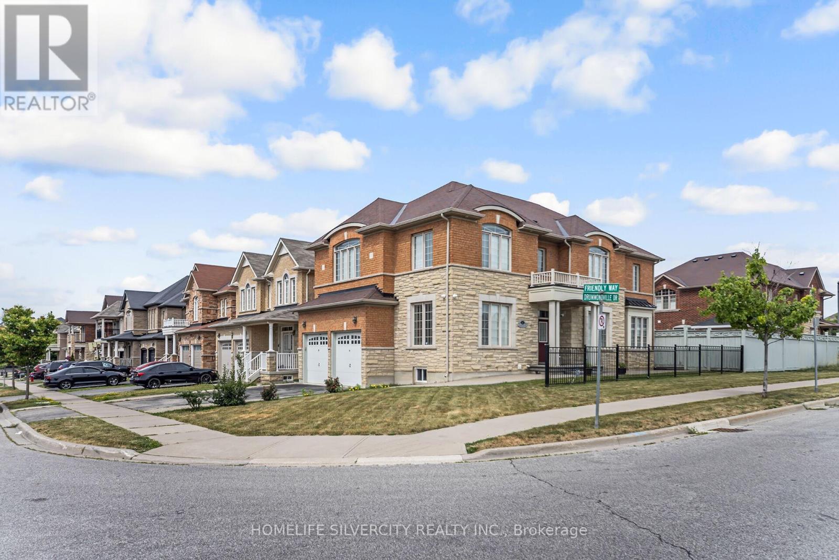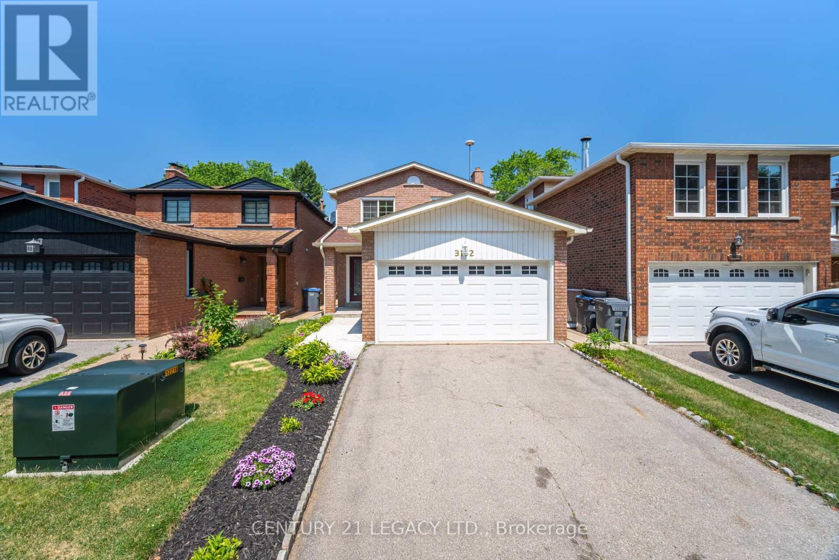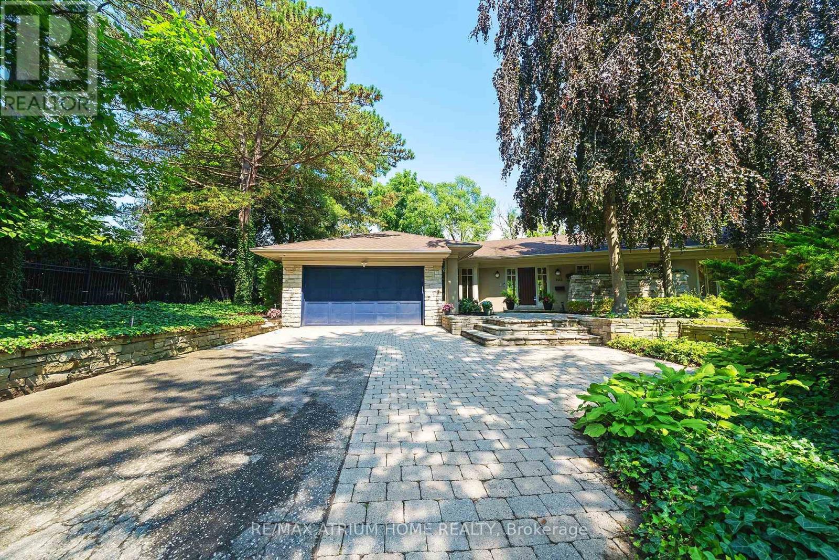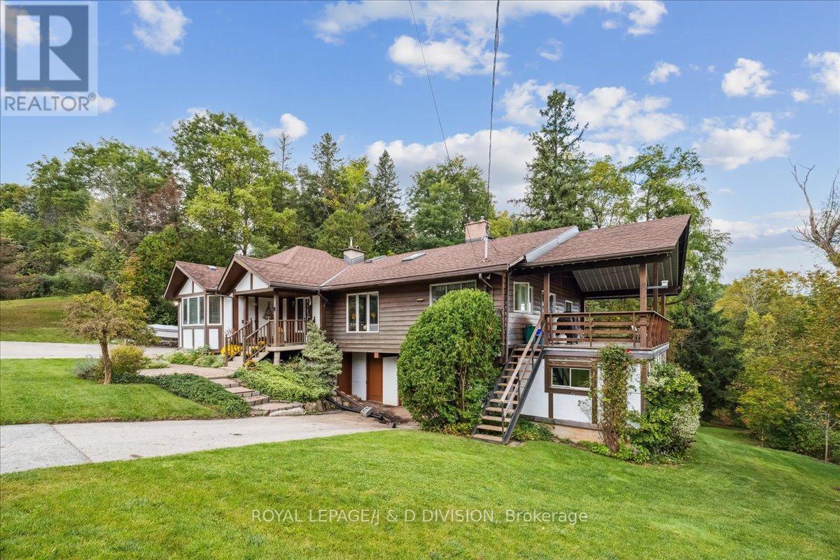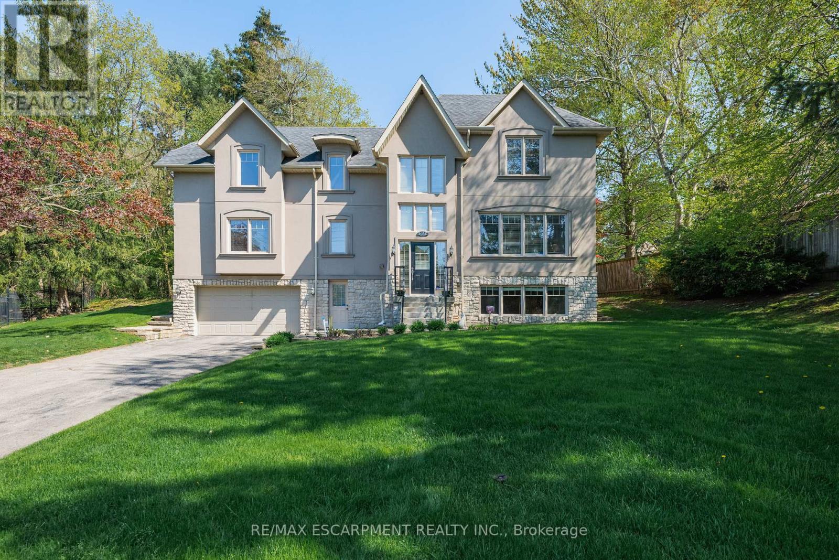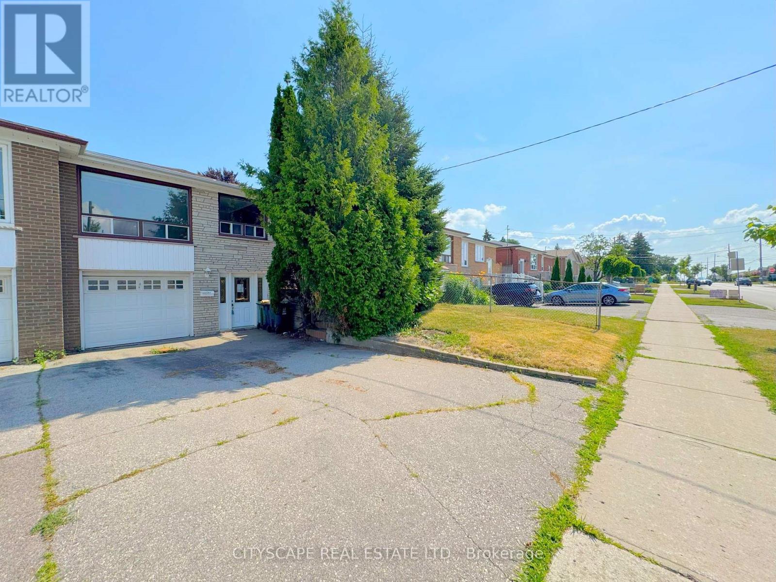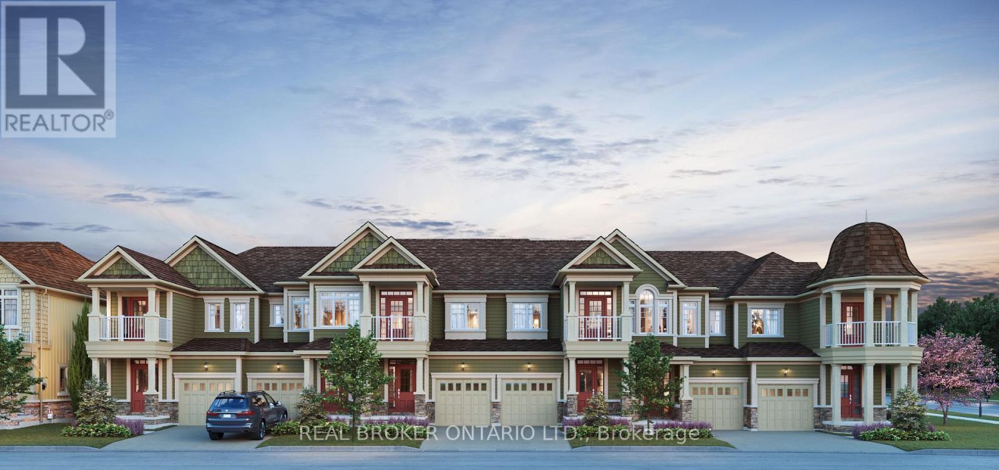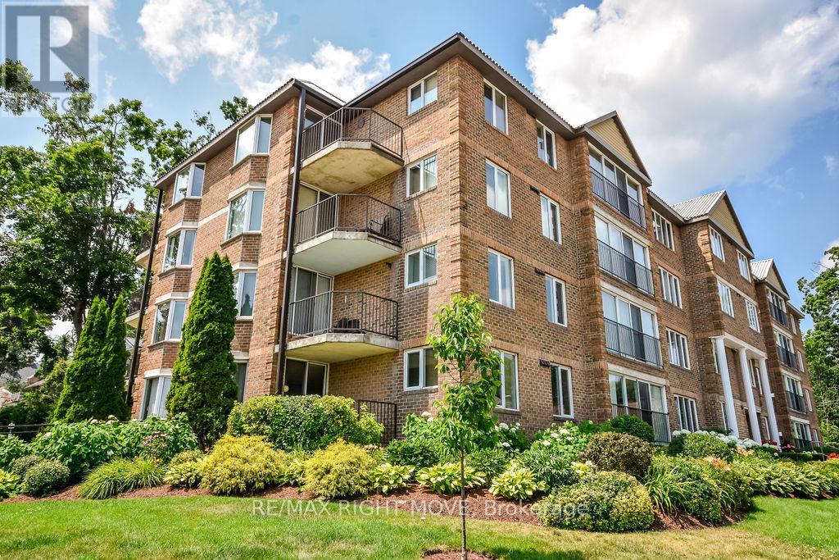1706 - 2007 James Street
Burlington, Ontario
Sophisticated Downtown Burlington Living With Breathtaking Panoramic Lake Views. Exquisite SW-Corner Suite Featuring 2 Beds, 2 Baths, 2 Parking In The Upscale Gallery Condominium. Located In The Heart Of Downtown Burlington, This Sun-Filled 1,360 Total SF Suite (1,200 SF Interior) Boasts 9 Ceilings, Modern Finishes And A Spacious, Open-Concept Layout With Custom Built-In Media Wall. Thoughtfully Designed With Expansive Windows To Enjoy Lake And Escarpment Views. Customized L-Shaped Kitchen Impresses With Numerous Upgrades Including Large Chef Style Island With Waterfall Quartz Countertop And Backsplash, Large Window Over The Sink, Ample Storage, And Sleek Stainless-Steel Appliances. Wake Up With Views Of The Lake In The Large Master Bedroom Featuring Built-In Walk-In Closet And Upgraded 4-Piece Ensuite With Walk-In Shower And Separate Tub. The Bright Second Bedroom Enjoys Its Own Built-In Closet And Main Bathroom With Walk-In Shower. Neutral Finishes, Wide Plank Flooring, Motorized Blinds, Pot Lights And Custom Designer Lighting Throughout. Enjoy 270-Degree Panoramic Views On The Sizable 160 SF Balcony Professionally Finished With Custom Flooring And Natural Gas Line. Includes 2 Side-By-Side EV Ready Parking Spaces And Storage Locker Conveniently Located Near The Elevator. Exclusive Building Amenities: Indoor Pool, Yoga Studio & Fitness Centre, Party Room & Private Dining (Perfect For Hosting Family Events), Rooftop Lounge With Bbqs & Firepits, Games Room, Guest Suite, Pet Wash Station & 24-Hour Concierge. Fabulous Location In Vibrant Downtown Burlington. Discover Where Modern Design Meets Breathtaking Views. ***See Virtual Tour*** (id:35762)
Homelife/future Realty Inc.
26 Drummondville Drive
Brampton, Ontario
10 Ft Ceiling in Main Floor, Absolutely rgeous Premium Corner Lot W/Brick and stone Exterior, in & Castlemore area. This property is situated in the highly sought-after neighbourhood, known for countertops, an island, and S/S Appliances. Concrete in backyard, Extended Exposed Concrete countertops, an island, and S/S Appliances. Concrete in backyard, Extended Exposed Concrete The property is conveniently located near shopping centres, schools, public transit, and places of worship. Builder Side Entrance. (id:35762)
Homelife Silvercity Realty Inc.
101 Templehill Road
Brampton, Ontario
Immaculate Sem-Detached With Finished Basement (id:35762)
RE/MAX Realty Services Inc.
3182 Bracknell Crescent
Mississauga, Ontario
*** First time on the market *** Welcome to this beautifully maintained detached home nestled on a family-friendly crescent. Featuring spacious principal rooms, a functional layout, and abundant natural light, this property offers the perfect blend of comfort and style. Enjoy a private backyard with a deck ideal for entertaining or relaxing, and benefit from minimal through traffic thanks to the quiet crescent location perfect for families with children. Conveniently located close to top-rated schools (Public and Catholic), parks, shopping (Meadowvale Town Centre), and a few steps to transit. A must-see opportunity for those seeking a peaceful suburban lifestyle with all amenities nearby! Freshly painted, Oak staircase, a carpet free house. A separate entrance to a finished basement with two (2) additional bedrooms, a full kitchen, a living area and a 4pc bath, potential in-law suite. Roof (2021), Windows (2020). **** Well cared for over the years *** (id:35762)
Century 21 Legacy Ltd.
223 Trelawn Avenue
Oakville, Ontario
Architect-designed executive bungalow by Gren Weis, nestled in prestigious Eastlake on a mature, elevated lot with exceptional drainage and privacy. Offering 5,431 sqft of finished living space and located within Oakville's top-ranked school zones (E.J. James FI, New Central, Maple Grove, and OT). Thoughtfully designed layout features 3 spacious main-floor bedrooms including a luxurious primary suite with a 5-pc ensuite. Vaulted ceilings, custom architectural columns, hardwood floors, and premium windows fill the space with light and elegance. The kitchen opens to the family room and walks out to a peaceful, private backyard with a saltwater pool (not opened for the season). The walk-out lower level offers 2 more bedrooms, a large recreation room, a home office, a gym, and a kitchenette ideal for in-laws, teens, or multigenerational living. Recent upgrades include a full security camera system, alarm, pot lights, new basement flooring, water softener, water filtration system, newer A/C, and an irrigation system. Crafted with quality and long-term potential, this move-in ready home offers timeless architecture in one of Oakville's most exclusive enclaves with opportunity to personalize over time. (id:35762)
RE/MAX Atrium Home Realty
7095 Guelph Line
Milton, Ontario
Discover your dream property in Campbellville! Nestled in the picturesque Niagara Escarpment, this extraordinary property spans nearly 19 acres of untouched nature, offering an idyllic retreat for nature lovers. With the serene Limestone Creek meandering through the land, you'll be captivated by the towering trees, mature hardwood forest, and stunning vistas of Rattlesnake Point. The solid, sprawling bungalow provides a perfect canvas for your vision, whether you're looking to renovate or expand. The heart of the home features a spacious open kitchen that seamlessly connects to a large balcony, perfect for enjoying spectacular views of the rock face of Rattlesnake Point and the rapids and sounds of the rushing water of Limestone Creek an enchanting backdrop that soothes the soul. Fishing enthusiasts will appreciate the creek's seasonal visitors, including speckled trout, rainbow trout, and salmon. The property also boasts an attached lower-level shop with 200amp 3 phase electrical service, ideal for a home business or hobby space. Conveniently located just minutes from the amenities of Milton and Burlington, this property combines the best of country living with easy access to modern conveniences. Easy access to the 401, 407, and the QEW. Don't miss this rare opportunity to own a slice of paradise and embrace a lifestyle surrounded by nature's beauty! (id:35762)
Royal LePage/j & D Division
30 Cross Country Boulevard
Caledon, Ontario
BUILT BY PACIFIC HOMES AND BOASTING 1,740 SQ.FT. PLUS A FINISHED BASEMENT. THIS HOME HAS NUMEROUS RENOVATIONS, BRAND NEW KITCHEN W/QUARTZ COUNTER TOPS AND BACKSPLASH 2022, NEW GRAY LAMINATE FLOORING THROUGHOUT, FORMAL DINING ROOM, MAIN FLOOR LAUNDRY W/INTERIOR GARAGE ACCESS, GAS FIREPLACE IN GREAT ROOM, BREAKFAST AREA WITH W/O TO YARD AND CONCRETE PATIO, UPPER LEVEL WITH RENOVATED BATHROOMS, PRIME BEDROOM W/4PC ENSUITE AND WALK IN CLOSET, LOWER LEVEL IS FINISHED WITH 2ND LAUNDRY AREA AND LARGE FAMILY ROOM. ROOF 2021, CAC, 2018, HOT WATER TANK 2021, ALL APPLIANCES 2022, GARAGE DOORS 2024, JEWEL PORCH 2024, OVERSIZED CONCRETE DRIVEWAY 2024, ARTIFICIAL TURF FRONT N BACK 2021. THIS HOME SHOWS TRUE PRIDE OF OWNERSHIP AND IS MOVE IN READY !! PLEASE DOWNLOAD 801 & SCHEDULE B WITH ALL OFFERS. SHOW WITH CONFIDENCE! (id:35762)
RE/MAX West Realty Inc.
33 Caranci Crescent
Brampton, Ontario
Very Beautiful & Well Maintained 3 Bedroom Detached House With W/O Basement In The High Demand Gore Rd.Close To Hwy, Schools, Bus Stop, Gore Temple, Sikh Temple, Costco. Great Design. Good Size Bedrooms. Walking Distance To High School And Elementary School. Minutes To Major Malls. Hardwood Floors In Whole House Including Stairs With Iron Spindles, Granite Counter Tops Concrete Interlocking Around The House, Lots Of Pot Lights (id:35762)
Ipro Realty Ltd.
1034 Lakeshore Road W
Mississauga, Ontario
This beautifully designed home is ideally located just steps from the lake, public transit, and bike trails, surrounded by private estates. Offering a perfect blend of luxury and comfort, it's ideal for families or professionals seeking an upscale lifestyle minutes from downtown Toronto. The bright, open-concept main floor features hardwood floors, expansive windows, and a kitchen that opens to a serene backyard via French doors. The adjacent family room also offers backyard access, perfect for entertaining or relaxing. Upstairs, the spacious primary suite includes a walk-in closet and a spa-like 5-piece ensuite. Three additional bedrooms share a well-appointed 4-piece bath. The above-grade lower level features a rec room, 3-piece bath, mudroom with walkouts, and in-law suite potential. Outside, enjoy manicured landscaping, a stone patio, mature trees, and fenced yards. (id:35762)
RE/MAX Escarpment Realty Inc.
113 Spenvalley Drive
Toronto, Ontario
**Versatile Bungalow with Basement Suite** Welcome to 113 Spenvalley Drive, a 3 bedroom, 2-bathroom raised bungalow located in the heart of North Yorks Glenfield-Jane Heights. Set on a generous lot, this home is ideal for families, downsizers, or investors seeking in-law or rental income potential with a self-contained basement suite. **Functional Main Kitchen** The main kitchen features ceramic flooring, a fridge, stove, range hood, and a double sink, offering a bright, clean space with plenty of storage and prep area. **Open Living & Dining Space** Enjoy the large L-shaped living and dining room with hardwood flooring throughout, creating a warm and inviting space perfect for entertaining or relaxing. **Three Comfortable Bedrooms + A 4pc Bath** The main level includes a spacious primary bedroom with a double closet and a ceiling fan, plus two additional bedrooms all with hardwood flooring. A 4pc ceramic-tiled bathroom completes the level. **Self-Contained Basement with Kitchen & Fireplace** The finished basement features a large rec room with a fireplace, a second kitchen with full appliances, a 4pc bathroom, and a dedicated laundry room with washer, dryer, a bonus freezer, and laundry tub. Includes two separate foyer areas with ceramic flooring, offering flexible use and semi-private access. Accessed directly from the entry door at the lower front of the house. **Prime Location & Outdoor Space** Enjoy a quiet street just minutes from schools, parks, shopping, TTC, and Hwy 400/401 access. This home offers a rare mix of space, flexibility, and location in a sought-after North York neighbourhood. (id:35762)
Cityscape Real Estate Ltd.
38 Pleasant Bay Lane
Wasaga Beach, Ontario
Live the Coastal Lifestyle at Kingfisher Cove, Final Phase of Stonebridge By The Bay!This beautifully designed Kingfisher floor plan offers 1409 sq ft of open-concept living, with 3 spacious bedrooms, 2.5 bathrooms, and a layout that perfectly blends comfort and style. Featuring 9-foot ceilings, a 1-car garage with interior access, and a crawl space basement for additional storage, this townhome backs onto a serene treed area and an existing walking trail and is ideal for nature lovers and outdoor enthusiasts!Set to close in Spring 2026, this is your opportunity to fully customize the interior with your own colour selections and finishes. Enjoy exclusive access to the Stonebridge By The Bay community pool and private Beach House, and live just 1 KM from the soft sands of Beach 1. Stroll to Stonebridge Town Centre for shopping, dining, and essentials like Walmart, or explore the nearby recreation centre for active living. With walking trails woven throughout the community, this is beach-town living at its finest.Some Standard Finishes Offered By Stonebridge Include: Smooth ceiling finish, 9-foot ceilings, garage door access to the main floor, and full Tarion Warranty coverage, plus much more!Don't miss your chance to own in this sought-after Wasaga Beach community where every day feels like a vacation. (id:35762)
Real Broker Ontario Ltd.
101 - 95 Matchedash Street N
Orillia, Ontario
Bright, freshly painted, and move-in ready, this spacious 1,900 sq ft main floor condo in Orillias sought-after North Ward combines comfort with thoughtful upgrades. Owned by the original owner, this unit features an open-concept layout filled with natural light, enhanced by new light fixtures and large windows throughout. Extra insulation beneath the carpet adds warmth and quiet underfoot. With 3 generous bedrooms, 2 bathrooms, and an oversized in-unit laundry and storage room, there is plenty of space to stretch out. Enjoy a private terrace balcony surrounded by gardens, with a variety of amenities just a short walk away. The building offers underground parking, storage locker, beautifully maintained landscaping, a welcoming common room, and regular community events. A rare opportunity to enjoy low-maintenance living in a vibrant, well-established neighbourhood. (id:35762)
RE/MAX Right Move


