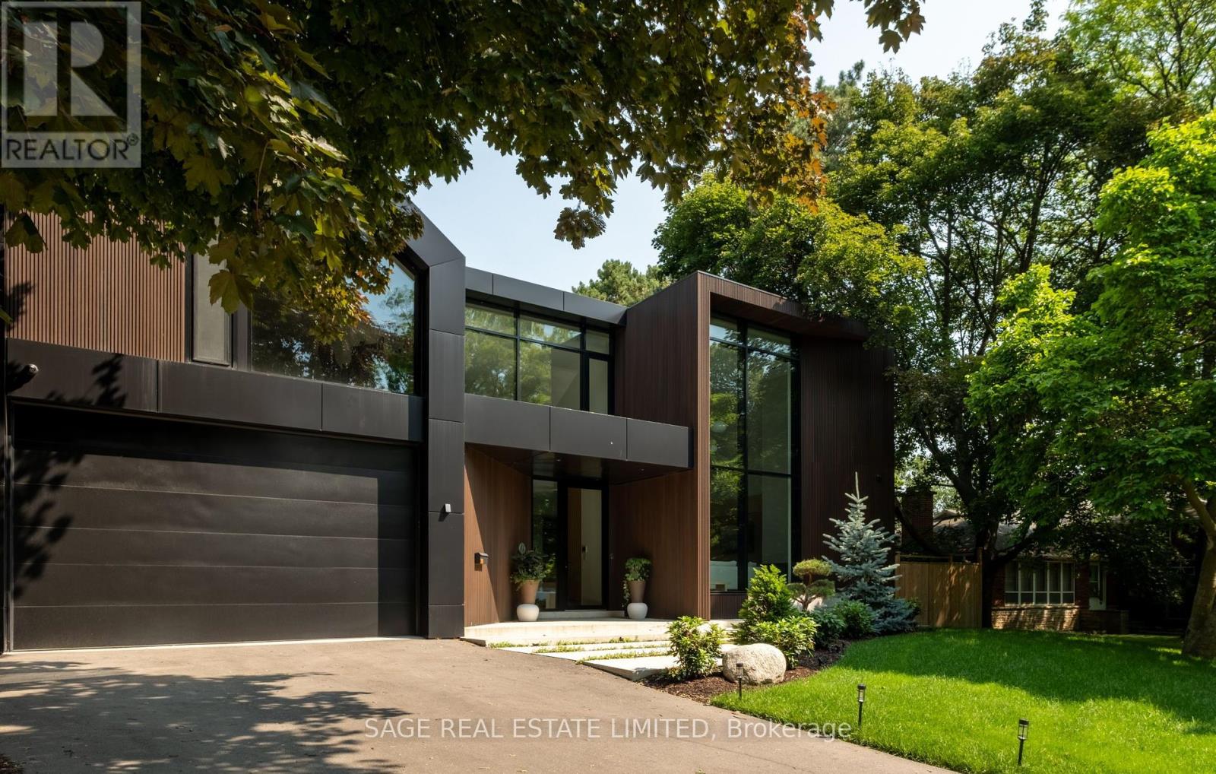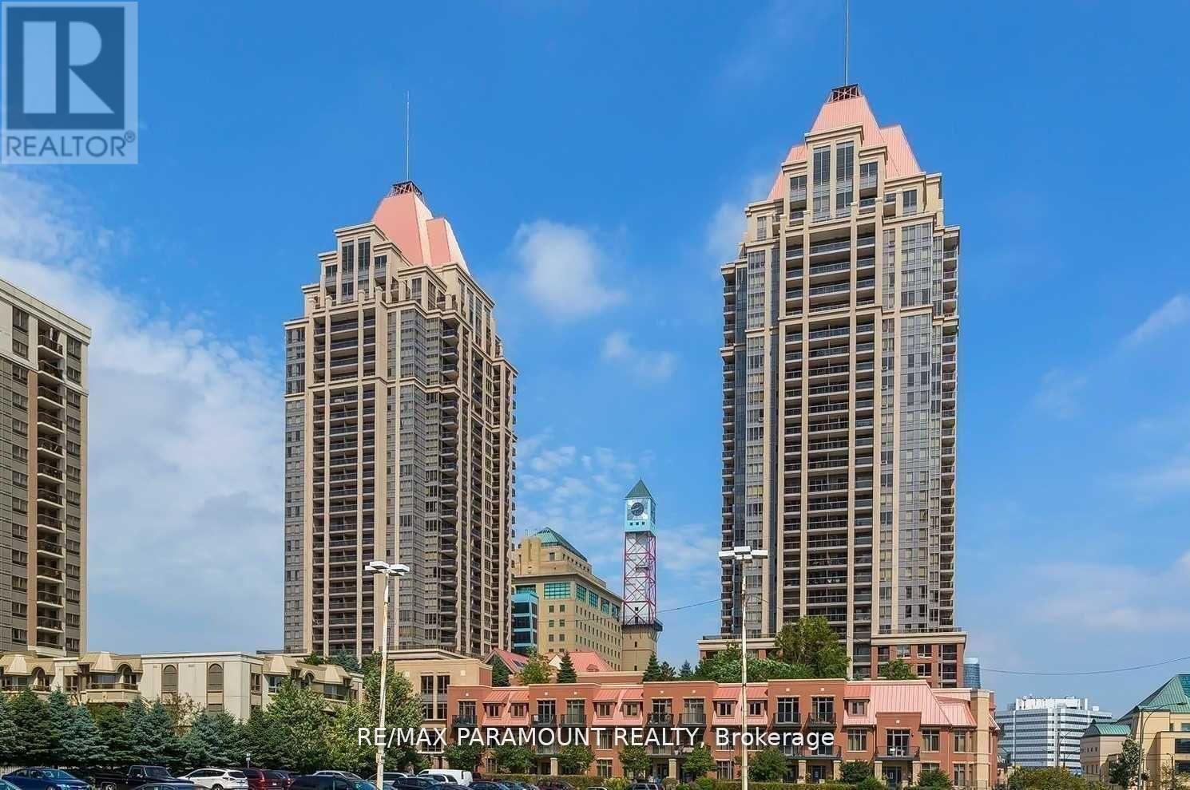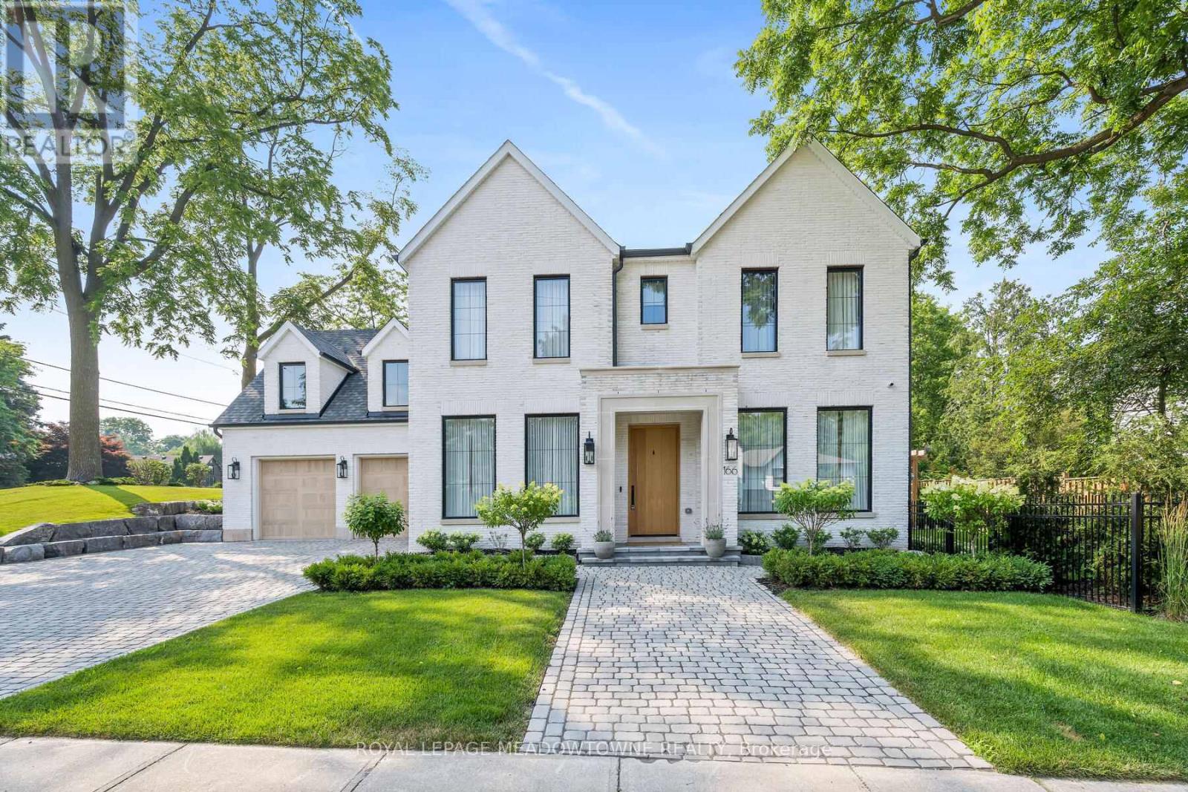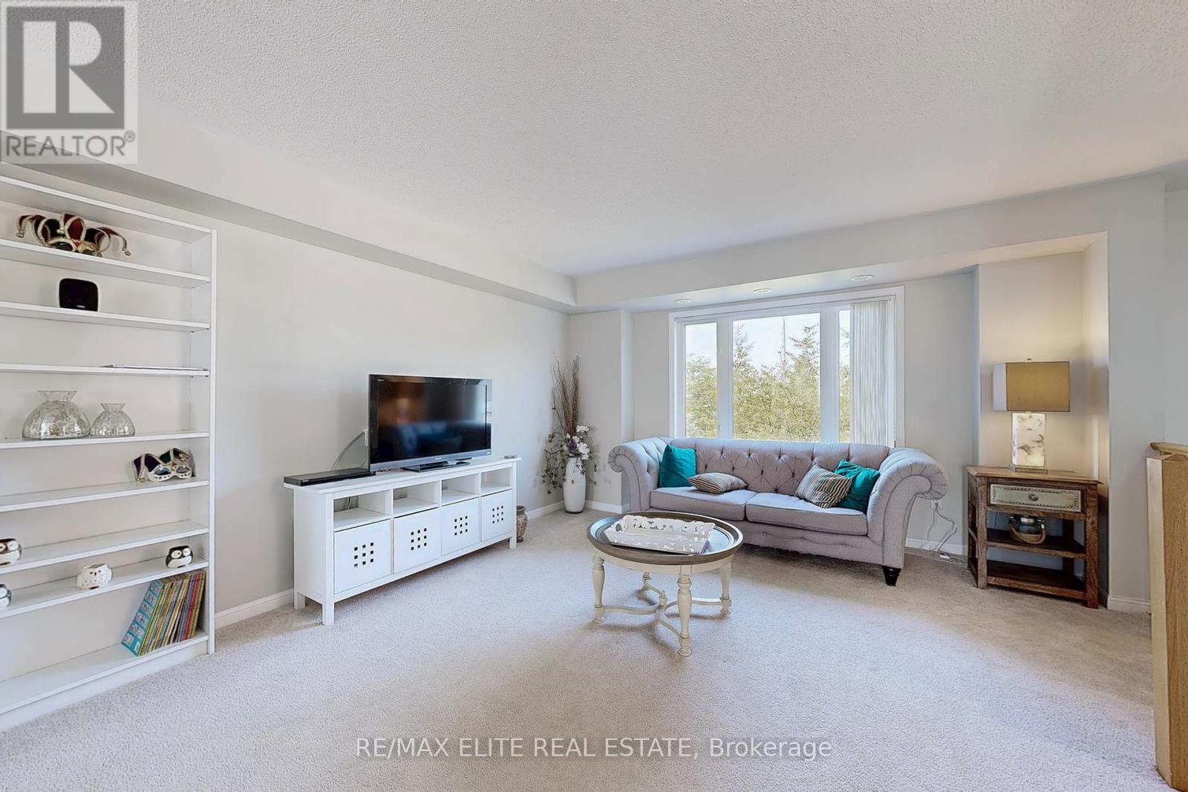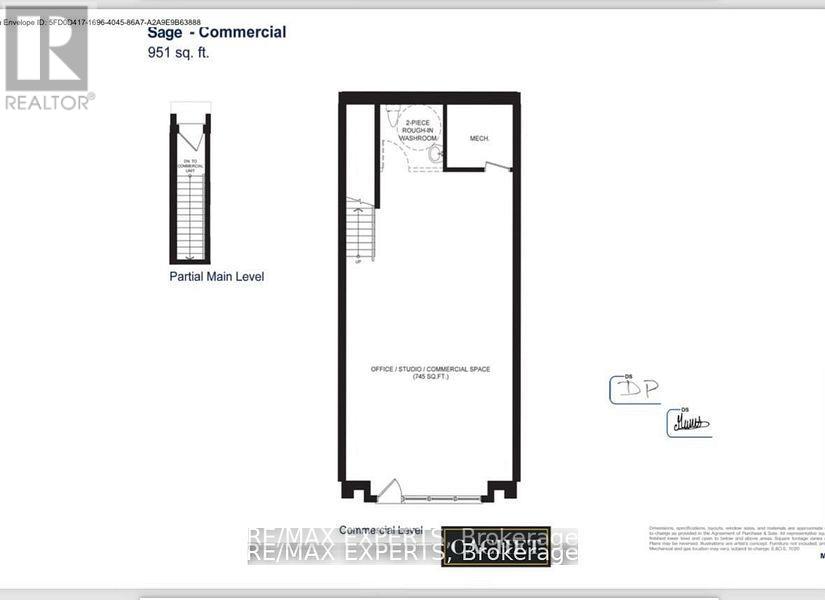31 Shaver Avenue S
Toronto, Ontario
Families with children or in laws, attention: perfect house for you! Huge, move in-ready house on premium 50x150 lot with over 4500+ square feet total living space in a prestigious area. Just a short walk from Kipling Subway station, parks, tennis courts, top schools. Minutes from nature trails, The Gardiner, 401, Sherway Gardens. This house has a large, renovated basement with a walk out entrance. Unlimited potential - in law suite, rental, or even an AirBNB for a proven profit of ~4.5K/month in high seasons. Basement has lots of additional space beyond apartment. Impressive luxury details on top two floors include 10 ft ceilings, crown moulding, classic, luxurious marble and granite finishes, a maple kitchen, and timeless oak floors. Enjoy the outdoors on your comfortable deck eating fresh berries from your garden while you overlook the huge backyard and cherry tree. Luxurious, sun lit primary bedroom is splendidly spacious, has a walk in closet & 5 pc spa-like ensuite. All bedrooms are great sizes. Main floor has a standing shower perfect for an elderly person or pet, and an additional versatile room to be a 5th bedroom, office, playroom etc. Very sunny living spaces and bedrooms. 5 bathrooms in total. Modern upgrades to the house include a whole-house water filtration system, hot water on demand / tankless water heater (2024), and central vacuum. Note - house is virtually staged. Pre-inspection available. (id:35762)
Atv Realty Inc
38 Ravensbourne Crescent
Toronto, Ontario
A gentle fusion of Scandinavian and Japanese design, The Emperor sits proudly in Toronto's charming Princess Anne Manor neighbourhood. This detached custom build is an architectural wonder of the west end with smooth finishes, oak floors and panelling, plunging sight lines and cascading sunlight. Hidden doors reveal themselves at your fingertips to unassuming ensuite bathrooms dressed in creams and stone or covert closets with abundant storage - its invisible lines maintain minimalism at the forefront of its demure design. Dramatic floor-to-ceiling windows rise 21 feet high in the main living, wide open to a generously sized dining room and bright kitchen with an exceptional breakfast island and concealed coffee nook. Fluting and custom millwork anchors the front entrance and frames the tv, complimenting the microcement finished gas fireplace. A constellation of soft lights quietly illuminates the home, a spectacle when the sun goes down, while its tobacco coloured facade stretches across the 76 foot wide lot and leads to an inground saltwater pool at the rear. Beneath century old canopy trees, around slow swooping roads, this one-of-a-kind modern build is two minutes from St George's Golf & Country Club & only ten minutes to Pearson Airport. Over 5000 total square feet, your choice of two primary bedrooms and multiple flex spaces on the top floor with the option to convert them to extra bedrooms - executives, creatives, gamers, podcasters, families and fitness enthusiasts will find limitless potential and a whole new meaning to going home at 38 Ravensbourne. (id:35762)
Sage Real Estate Limited
1105 - 4080 Living Arts Drive
Mississauga, Ontario
Bright & Spacious 2 Bed, 2 Bath Corner Unit in the Heart of Mississauga! Located in the sought-after Capital South Tower near Square One, this beautifully upgraded suite features engineered hardwood floors, a modern open-concept kitchen, and a super-functional layout with bedrooms separated by the living area for added privacy. Enjoy stunning 11th-floor views from two oversized balconies perfect for watching fireworks and city events at Celebration Square. Premium building amenities include 24-hour concierge, gym, pool, sauna, and more. Unbeatable location just steps to Square One Mall, Sheridan College, Central Library, YMCA, Living Arts Centre, top schools, parks, public transit, cafes, restaurants, and nightlife. A must-see unit offering the best of urban living in Mississauga's vibrant downtown core. (id:35762)
RE/MAX Paramount Realty
105 The Queensway Avenue
Toronto, Ontario
Discover your ideal residence in the highly sought-after High Park-Swansea neighbourhood! Nxt 2 By Cresford. Lobby Furnished By Fendi. Stunning Southwest Corner Unit, Soaring 9Ft Floor To Ceiling Windows. Brand New Flooring Throughout. Two Bedroom Suite 970 Sqft + Large Balcony With Spectacular City & Lake Views. Enjoy an open-concept layout with unobstructed, southeast-facing views of Lake Ontario with floor-to-ceiling windows. The primary bedroom offers a spacious closet and a luxurious ensuite bathroom for ultimate relaxation. Walking Distance To The Lake. Mins To Downtown & High Park. 5 Star Hotel Inspired Amenities Featuring Indoor & Outdoor Pools, Gym, Sauna Room, Media Room, Tennis Court, Party Room And More! (id:35762)
RE/MAX Real Estate Centre Inc.
508 - 511 The West Mall
Toronto, Ontario
Spacious and sun-filled 2-bedroom plus den, 2-bathroom condo offering approx. 1,250 sq ft of functional living space in the heart of Etobicoke. This well-maintained unit features a large eat-in kitchen, open-concept living/dining area with walk-out to an oversized balcony, generous primary bedroom with ensuite bath, and a versatile den area ideal for office or storage.Ensuite laundry and plenty of closet space throughout.The building is packed with amenities: indoor & outdoor pools, fitness centre, party/games room, sauna, car charging stations and 24-hour security. All utilities included in maintenance fees heat, hydro, water, cable TV and internet.Conveniently located near Hwy 427, 401, QEW, Pearson Airport, TTC transit, shopping (SherwayGardens), schools, and parks. A perfect option for first-time buyers, down sizers, or investors! (id:35762)
Exp Realty
2807 - 3900 Confederation Parkway
Mississauga, Ontario
Welcome To This One Year New Luxurious M City 1 Condos In The Heart Of Mississauga Square One! This 1Bed+Den 2Bath Unit Featuring 9Ft Ceiling, Spacious Open Concept Design W/ Lots Of Natural Sunlight And a Breathtaking High-Level Clear View Of The City. Prim Bdrm W/ 4 Pcs Ensuite, Den as 2nd Bdrm W/ Sliding Door & Modern Kitchen W/ High-End B/I Appliances. Luxurious Amenities Incl: Fitness Centre, Swimming Pool, Kids' Playground, BBQ, Skating Rink, Steam Rm, ETC. Steps To Square One Shopping Centre, Public Transit, University, Colleges, Library, Restaurants and Close Proximity To All Major Highways Such As 401, 403, 407 & 410. (id:35762)
Homelife Frontier Realty Inc.
9 Natronia Trail
Brampton, Ontario
Showstopper! Welcome to this stunning 4+1 Bedroom Detached Home with Finished Bsmt with Sep-Ent. Amazing Layout With Sep Living Room, Sep Dining & Sep Family Room W/D Fireplace. fully upgraded detached home located in one of Brampton's most desirable neighbourhoods at border of vaughan. Designed for elegance, functionality, and luxury, this spacious property offers unparalleled comfort and style. Grand Double Door Entry direct entry into the home 9 Ft Ceilings creating a dramatic first impression on Main Floor Enhancing the bright, Upgrade Kitchen featuring high-end cabinetry, granite countertops, and premium stainless steels appliances. Upgraded Flooring throughout including custom hardwood and premium finishes Solid Oak Staircase. A timeless design element that adds warmth and sophistication. Main Floor Laundry Convenience meets practicality. Double Car Garage. This beautifully maintained home seamlessly blends modern design with family-oriented functionality. The open-concept kitchen and breakfast area flow naturally into the living spaces, making it perfect for entertaining guests or hosting family gatherings. High Demand Family-Friendly Neighbourhood & Lots More. Close To Hwy-427, Hwy-50, Schools, Parks, & Transit At Your Door**Don't Miss It** (id:35762)
RE/MAX Gold Realty Inc.
166 Mill Street
Halton Hills, Ontario
Welcome to this stunning modern European custom-built home, completed in 2023, located in the heart of the sought-after Park District. With impeccable craftsmanship and luxury finishes throughout, this home offers both style and function. The main floor features engineered white oak hardwood floors, soaring 10' ceilings and an office with floor-to-ceiling white oak cabinetry. The elegant dining room showcases an arch entryway and pot lights, while the spacious living room features a wood-burning fireplace and French doors open to a private covered porch with a cedar ceiling. The chef-inspired eat-in kitchen boasts marble counters and backsplash, custom cabinetry, a white oak island, and JennAir luxury appliances along with a fabulous and convenient butlers pantry. The primary suite is a true retreat with a gas fireplace, his-and-hers walk in closets and a spa-like 5-piece ensuite featuring a soaker tub, marble countertop/backsplash/shower bench and heated floors. The second floor includes three additional bedrooms two sharing a 5-piece bath and the third with its own 3-piece ensuite. A laundry room with front-load Samsung appliances and custom cabinetry completes this level. The finished basement offers a large rec room with a custom stone feature wall, bar cabinetry with quartz counters, a home gym, a 3-piece bathroom, a fifth bedroom with an above-grade window and an additional washer/dryer. 4800 sqft of living space. Outside enjoy a built-in Napoleon BBQ under a custom pergola, perfect for outdoor entertaining. Extras include heated slab floors in the basement and garage, irrigation system and armour stone landscaping. With an oversized 2-car garage, soft pot lighting and walking distance to Downtown Georgetowns restaurants, shops and Farmers Market, this home offers the ultimate in luxury and convenience. A true gem! (id:35762)
Royal LePage Meadowtowne Realty
2701 - 39 Mary Street
Barrie, Ontario
Debut Waterfront Residences Barries first high-rise landmark, blending modern luxury with lakeside living. This never-lived-in 1+1 bedroom suite features an open-concept layout with floor-to-ceiling windows, 9-ft ceilings, and stunning unobstructed views of Lake Simcoe and Kempenfelt Bay. The sleek Scavolini kitchen includes premium Italian appliances and a stylish island that doubles as a dining space. The den offers flexibility as a home office or guest area, with access to a private balcony. Enjoy resort-style amenities including a plunge pool, fitness centre, yoga studio, BBQ lounge, and business centre. Steps to Barries waterfront, Dunlop Street, shopping, dining, the GO Station, and Hwy 400. Includes 1 indoor parking spot. Utilities extra. (id:35762)
Royal LePage Signature Connect.ca Realty
4 Sycamore Circle
Springwater, Ontario
Welcome to 4 Sycamore Circle in picturesque Springwater. A stunning bunga-loft that blends luxury, craftsmanship, and thoughtful design on a beautifully landscaped, ultra-private 4-acre lot. This one-of-a-kind home features soaring 10 ceilings throughout, with a dramatic 12 ceiling in the dining area, custom shiplap and coffered ceiling details, and expansive custom windows offering serene views. The heart of the home is a chef-inspired kitchen with quartz countertops, custom cabinetry, a walk-in pantry, and a striking white oak island. The open-concept living space is anchored by a cozy gas fireplace and a temperature-controlled wine room, ideal for entertaining. The primary suite is a true retreat with an additional fireplace, a walkout overlooking the grounds, a steam shower, and a custom white oak vanity. Two spectacular walk-in closets (one could easily be turned back into a bedroom/nursery). The main floor also features 3 spacious bedrooms (one currently used as an executive office) and two ensuites. A fully finished basement offers a walk-up to the backyard and seamlessly adds to the living space. Enjoy the ultimate in outdoor relaxation in this park-like backyard, hidden away allowing for complete privacy. The 4 car garage adds both function and curb appeal to this thoughtfully crafted and exquisite property. Just minutes from all amenities, top-notch golf courses, ski hills, and some of Central Ontario's finest beaches. Conveniently close to Highway 400 for quick access to the GTA. (id:35762)
Exit Realty True North
15931 Bayview Avenue
Aurora, Ontario
Welcome to this stylish and sun-drenched end-unit townhome tucked away in one of Auroras most sought-after enclaves. This bright and spacious home features an open-concept layout with a generous living and dining area that flows into a modern kitchen, complete with an oversized centre island, stainless steel appliances, and ample storage. Step out onto the large, south-facing terraceideal for relaxing or entertaining. Upstairs, you'll find two spacious bedrooms, each with its own ensuite and walk-in closet, plus a conveniently located laundry room with built-in storage. The home has been freshly painted throughout, offering a clean and move-in-ready feel. With direct garage access and just minutes to parks, trails, transit, and everyday amenities, this beautifully maintained home checks all the boxes. (id:35762)
RE/MAX Elite Real Estate
6 - 200 Dissette Street
Bradford West Gwillimbury, Ontario
Excellent location to star up the new business. This location is surrounded by residential neighbourhood, Great opportunity for retail store, one own parking Lot of parking, busy street exposure. Ideal for many retail operation and office operations except for daycare service. Available immediately. (id:35762)
RE/MAX Experts


