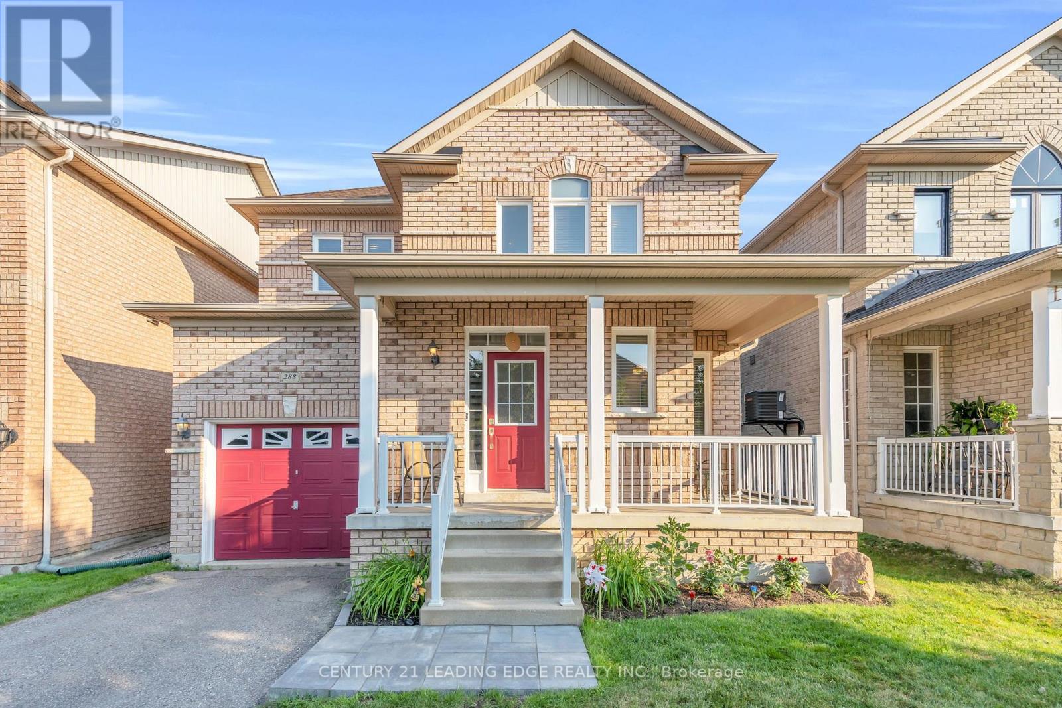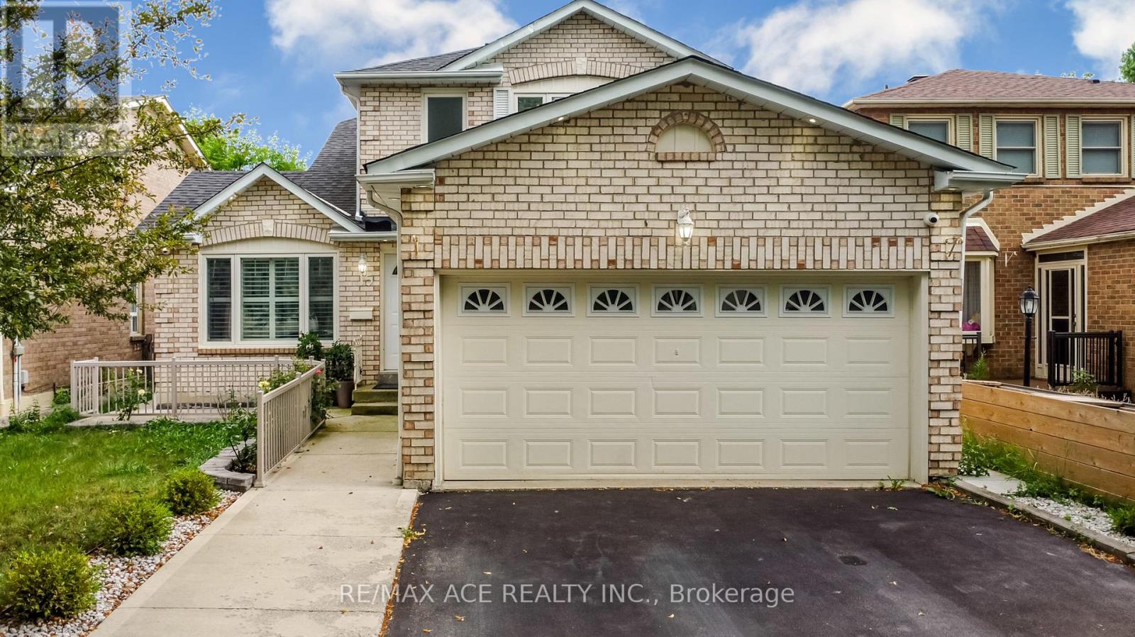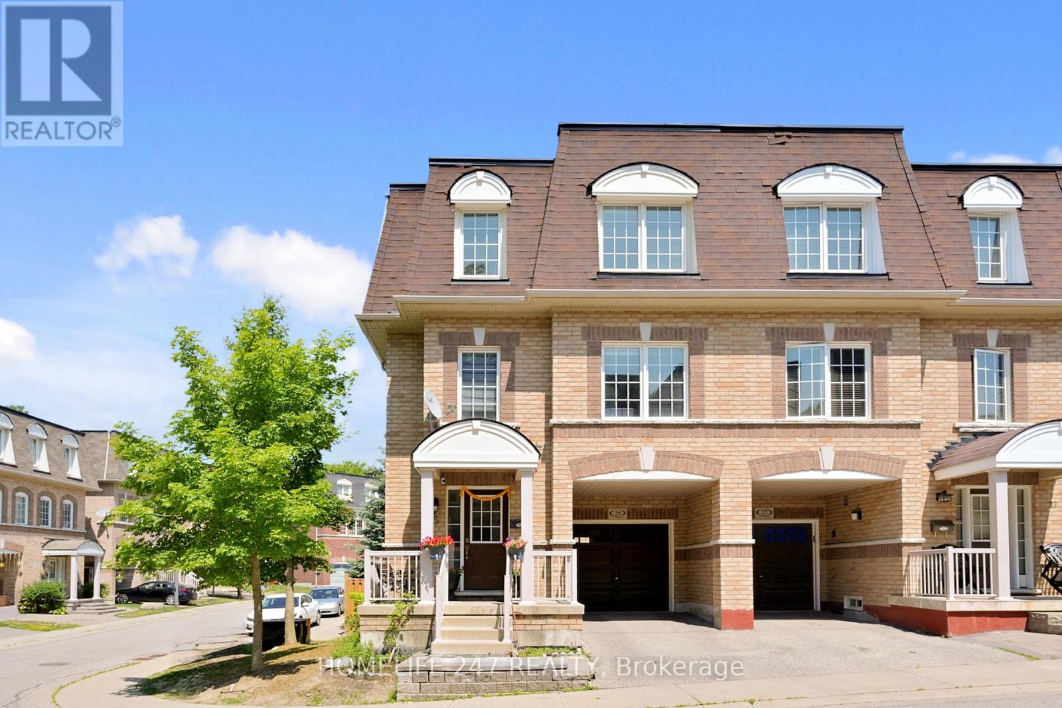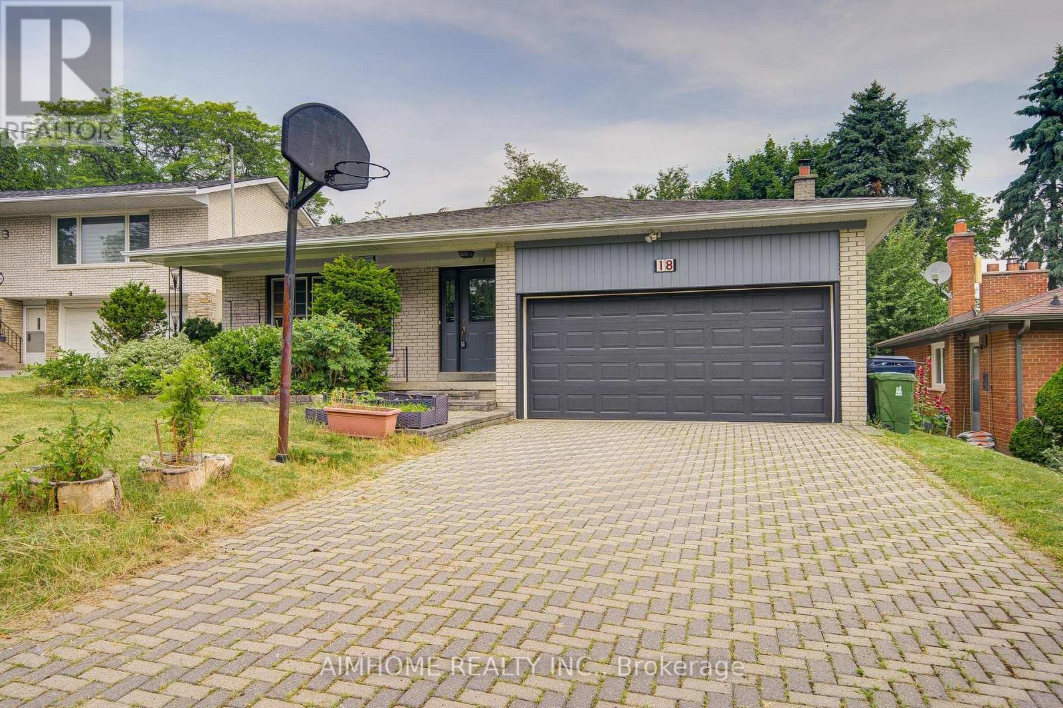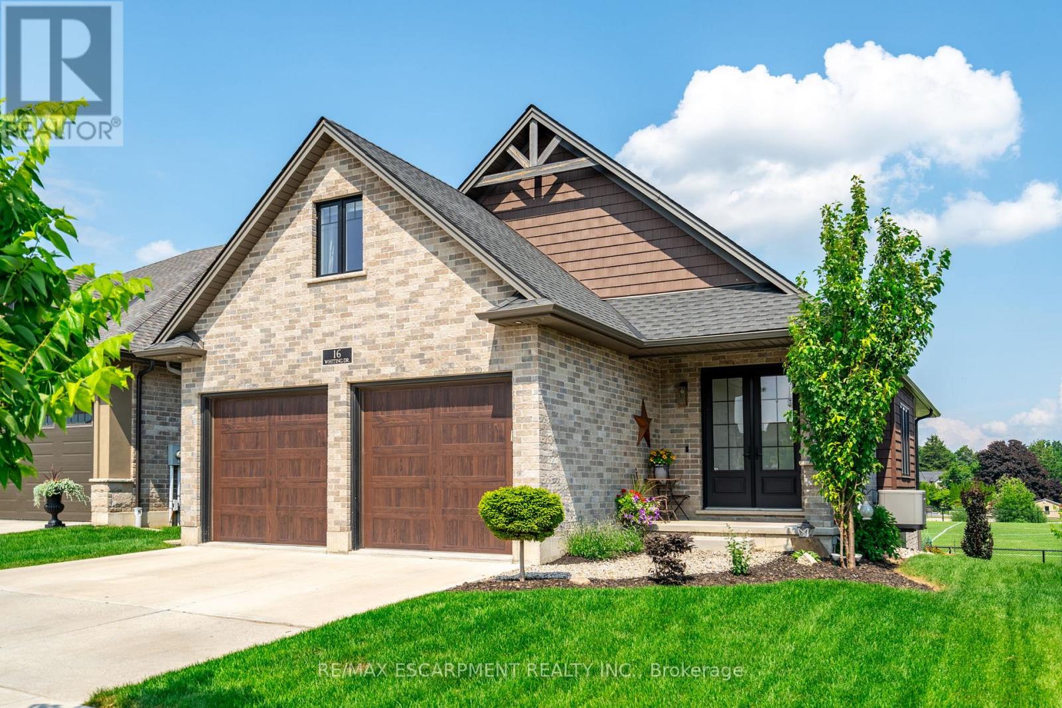99 Mcintyre Drive
Barrie, Ontario
STUNNING DESIGN, LUXURY FINISHES & A CHEFS KITCHEN TO IMPRESS! Nestled in a quiet neighbourhood with no direct neighbours behind or across, this exceptional home offers breathtaking pond views and over 3,000 sq. ft. of thoughtfully designed living space. Steps from Ardagh Bluffs, enjoy easy access to scenic trails for walking and biking, plus schools, parks, and playgrounds all within walking distance. Commuting is effortless, with easy access to County Rd 27 and Hwy 400. High-quality finishes shine throughout, featuring elegant trim work and stylish lighting accents. The chefs kitchen is a showpiece featuring white cabinetry with decorative glass inserts, quartz countertops, crown moulding, pot lights, and a herringbone tile backsplash. A statement range hood anchors the space, complemented by a white Café Induction range, a Bosch dishwasher, an LG microwave, and a convenient pot filler. The living room exudes sophistication with its sleek tray ceiling with integrated lighting and 3D accent wall, while the dining room impresses with a coffered ceiling accented by elegant pot lights. The inviting family room captivates with a dramatic coffered ceiling, a modern geometric accent wall, and a gas fireplace. A versatile main-floor office offers the perfect home workspace or playroom while the laundry room has an updated LG washer/dryer and garage access. Upstairs, the expansive primary bedroom hosts a walk-in closet and a 5-piece ensuite. Beautifully renovated bathrooms showcase modern fixtures and stylish vanities, while updated luxury vinyl flooring flows throughout. The fully fenced backyard is an inviting outdoor retreat featuring a deck with a gazebo. Recent upgrades include updated windows and patio door, along with newer R60 attic insulation. Major updates feature a new furnace, an updated air conditioner, and a sump pump system with a check valve and waterjet backup. Updated shingles offer added peace of mind, making this incredible #HomeToStay a must-see! (id:35762)
RE/MAX Hallmark Peggy Hill Group Realty
Basement - 395 Raymond Avenue
Orillia, Ontario
Updated 2-bedroom basement apartment, offering plenty of natural light and a welcoming, open-concept layout. This unit features a newly renovated kitchen with full-sized appliances, a large open concept living area, and two generously sized bedrooms with ample closet space. Located in a quiet, neighbourhood close to parks, schools, transit, and shopping. (id:35762)
RE/MAX Crosstown Realty Inc.
14 Lindsay Court
Barrie, Ontario
Beautifully updated 3+1 bedroom detached home, ideally situated on a quiet cul-de-sac in the heart of Barrie. Move-in ready and full of modern upgrades, this home features stylish laminate flooring throughout, updated bathrooms, and a sleek kitchen with stainless steel appliances. The spacious living room is warmed by a cozy Napoleon gas fireplace, perfect for relaxing evenings. Spacious sun filled Dining area. A legal basement apartment with a separate entrance and its own laundry offers excellent rental income potential or space for extended family. Major updates have been completed for peace of mind, including a new roof, siding, soffits, fascia, eavestrough, and driveway in 2021, a newer furnace (19), A/C (24), front door (19), Electrical Panel 200Amp (24) and windows (16). City permitted and approved to install a bathroom in the primary room equipped with a rough-in. Property is tenanted at the upper level month-to-month for $2300/mth and $1300/mth for basement for one year contract ending April 2026. Upper Tenants are willing to stay. Centrally located, this home is close to great schools, shopping, Little Lake, and Highway 400making it perfect for families, commuters, or investors alike. Dont miss this incredible opportunity to own a versatile and beautifully maintained home in one of Barries most sought-after neighborhoods. (id:35762)
RE/MAX Real Estate Centre Inc.
288 Kirkvalley Crescent
Aurora, Ontario
Beautifully maintained 3-bedroom, 4-bath detached home in prime Aurora location. Featuring a bright open-concept layout, hardwood flooring on main, newer stainless steel appliances, and a cozy family room with large windows. Spacious primary suite with walk-in closet and ensuite bath. Renovated bathrooms and all new front windows 2024. Finished basement offers additional living space or home office. Enjoy a private backyard and welcoming front porch. Close to top-rated schools, parks, shopping, highway 404 . Perfect for families looking to settle in a desirable neighborhood! (id:35762)
Century 21 Leading Edge Realty Inc.
42 Evelyn Avenue
Georgina, Ontario
This well-maintained raised bungalow, built in 2001, is located on a spacious, fully fenced lot, offering plenty of privacy with no homes directly across. The bright, open-concept layout features an updated eat-in kitchen with quartz countertops, a stylish backsplash, and a walk-out to a covered deck perfect for enjoying your morning coffee or hosting small gatherings. The living room is cozy with a gas fireplace, creating a comfortable spot to relax.The primary bedroom includes a walk-in closet and a private 3-piece ensuite. Two additional bedrooms are generously sized, providing space for family or guests. The finished lower level, with large above-grade windows, includes an in-law suite with a separate living area, making it ideal for extended family, visitors, or even rental potential.The attached one-car garage is insulated and heated, offering year-round convenience. Recent updates include a new furnace, heat pump, and on-demand hot water heater, all installed in 2024. The property also offers parking for six vehicles, perfect for larger families or entertaining.Outside, you'll find a private backyard with mature trees, a fire pit area, and a pool, offering a great spot for relaxation and outdoor enjoyment throughout the year. This home provides a great balance of comfort, space, and versatility, ready for you to move in and make it your own. (id:35762)
Main Street Realty Ltd.
121 Professor Day Drive
Bradford West Gwillimbury, Ontario
Beautifully Updated 4-Bedroom Home With 2,123 Sq Ft Of Living Space In A Desirable Family-Friendly Neighborhood. Featuring A Bright Open-Concept Layout, Pot Lights Throughout The Main Floor, New Laminate Flooring On Both Levels, And A Renovated Staircase. The Kitchen Includes New Stainless Steel Appliances, And There Is Convenient Main Floor Laundry. Enjoy An Insulated Garage With GDO And Remote, Plus A Private, Landscaped Backyard With Interlock Patio And New Shed. Roof (2017), A/C, Central Vacuum, And Owned Hot Water Tank. Close To Top-Rated Schools, Community Center With Pool And Rinks, Library, Grocery Stores, And More. (id:35762)
Royal Team Realty Inc.
15 Brennan Road
Ajax, Ontario
Boasting exceptional curb appeal and a sought-after location, this beautifully upgraded home is just a short stroll from schools, daycare, and shopping, with quick access to Hwy 401, the GO Train, and Hwy 407. Inside, youll find a fully renovated kitchen and three bathrooms, all finished with elegant granite countertops. The luxurious primary ensuite features a relaxing jacuzzi tub and a separate glass-enclosed shower. Thoughtful upgrades throughout include custom built-ins, a stunning hardwood staircase, and a professionally finished basement complete with an extra 2 bedrooms kitchen and full bathroom. (id:35762)
RE/MAX Ace Realty Inc.
31 Jolly Way
Toronto, Ontario
Location! This Beautiful New constructed 3 bedroom Townhouse in the prime location of Kennedyand Ellesmere road, close to HWY 401, Bus stops, Kennedy Subway, Schools, Groceries stores&Restaurant's, An attached 2 car Garage and large kitchen, definitely a must see! Children's Park is In front of the House. (id:35762)
Homelife/future Realty Inc.
25 Jeremiah Lane
Toronto, Ontario
Meticulously upgraded End Unit of Semi-Detached Home in Sought After Area: interior wall panel and wallpaper in living room- new furnace, new dishwasher, and new stove- landscaping, fencing, and base leveling in backyard, Modern Kitchen, New Staircase, Pot Lights, Crown Moldings, Updated Windows. Minutes To TTC, 401, And All Amenities. POTL Maintenance Fee $105.79 Covers Landscaping & Snow Removal. Finished Basement With A Separate Entrance. Two Laundries: upper and basement levels. Sump pump in the property. (id:35762)
Homelife 247 Realty
18 Colonnade Road
Toronto, Ontario
Step into this beautifully renovated backsplit detached home with a double garage and spacious driveway, perfectly situated in the highly coveted Trail area of North York. Thoughtfully designed with a multi-level layout, this backsplit offers exceptional functionality, creating distinct yet connected living spaces that provide both privacy and flow, ideal for modern family living. The upper floors showcase a stunning renovation with living room, kitchen, four spacious bedrooms and a family room walking out to the backyard, while the lower level features a fully updated 2-bedroom basement apartment complete with a sleek kitchen, stylish bathroom, and a private separate entrance, perfect for extended family or generating rental income. Set on a premium pie-shaped lot, the home boasts a wide, sun-filled backyard an entertainers dream. Surrounded by lush greenery, enjoy direct access to the scenic Upper Don Trail and nearby parks for year-round outdoor enjoyment. Families will love the proximity to top-ranking schools including Lester B. Pearson Elementary, A.Y. Jackson Secondary, and Zion Heights Middle School. Plus, with major shopping centers, plazas, grocery stores, and dining options just minutes away, convenience is always within reach. This is a rare opportunity to own a stylish, versatile, and move-in-ready home in one of Torontos most desirable and family-friendly neighborhoods. (id:35762)
Aimhome Realty Inc.
49 Foxbar Road
Toronto, Ontario
Luxury living in the heart of Midtown. Nestled just steps from Forest Hill, Deer Park, and Summerhill, this exquisite 3-storey townhome offers the perfect blend of luxury and simplicity, offering a truly maintenance-free lifestyle. With keyless entry through your front door on tree-lined Foxbar Road or via your underground garage with direct access to the lower level, convenience is at your doorstep. Step inside to a gallery-like space featuring soaring 10-ft ceilings, wide-plank herringbone floors, and elegant panelled walls. The imported Italian Trevisana kitchen features Miele appliances, Caesarstone slab countertops and a spacious breakfast area overlooking the front garden.The open-concept living and dining room is bathed in natural light with floor-to-ceiling windows and a walk-out to a private backyard terrace with gas line and water connection.The expansive, full-floor primary retreat offers the ultimate in privacy, with a custom-built walk-in closet, a spa-like 7-piece ensuite, and a private south-facing terrace. Two additional generously-sized bedrooms each feature a 4-piece ensuite, offering privacy for family or guests. In-suite elevator with access to all levels. Lower level with large storage room and oversized locker just outside the unit. Side-by-side 2-car underground parking with electric vehicle chargers, directly outside your door. EXTRAS: Indoor access to Imperial Plaza with Longo's, LCBO and Starbucks. 20,000 sq ft of state-of-the-art amenities including large gym, squash courts, lap pool, hot tub, sauna, steam, yoga studio, golf simulator, movie theatre, billiards lounge, sound studio and business centre. (id:35762)
Harvey Kalles Real Estate Ltd.
16 Whiting Drive
Brant, Ontario
Discover this exquisite walk-out bungaloft, a stunning home nestled backing onto a peaceful park. Featuring 3 spacious bedrooms and 4 luxurious bathrooms, this property combines elegance and comfort. The main living area boasts luxurious finishes, a cozy fireplace in the main living area with a walk-out to deck, and engineered flooring throughout the main floor and loft. The chefs kitchen is a culinary delight, highlighted by a large island perfect for gatherings. This exceptional residence offers a seamless blend of modern design and serene outdoor views, making it a perfect place to call home. (id:35762)
RE/MAX Escarpment Realty Inc.




