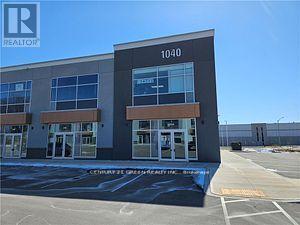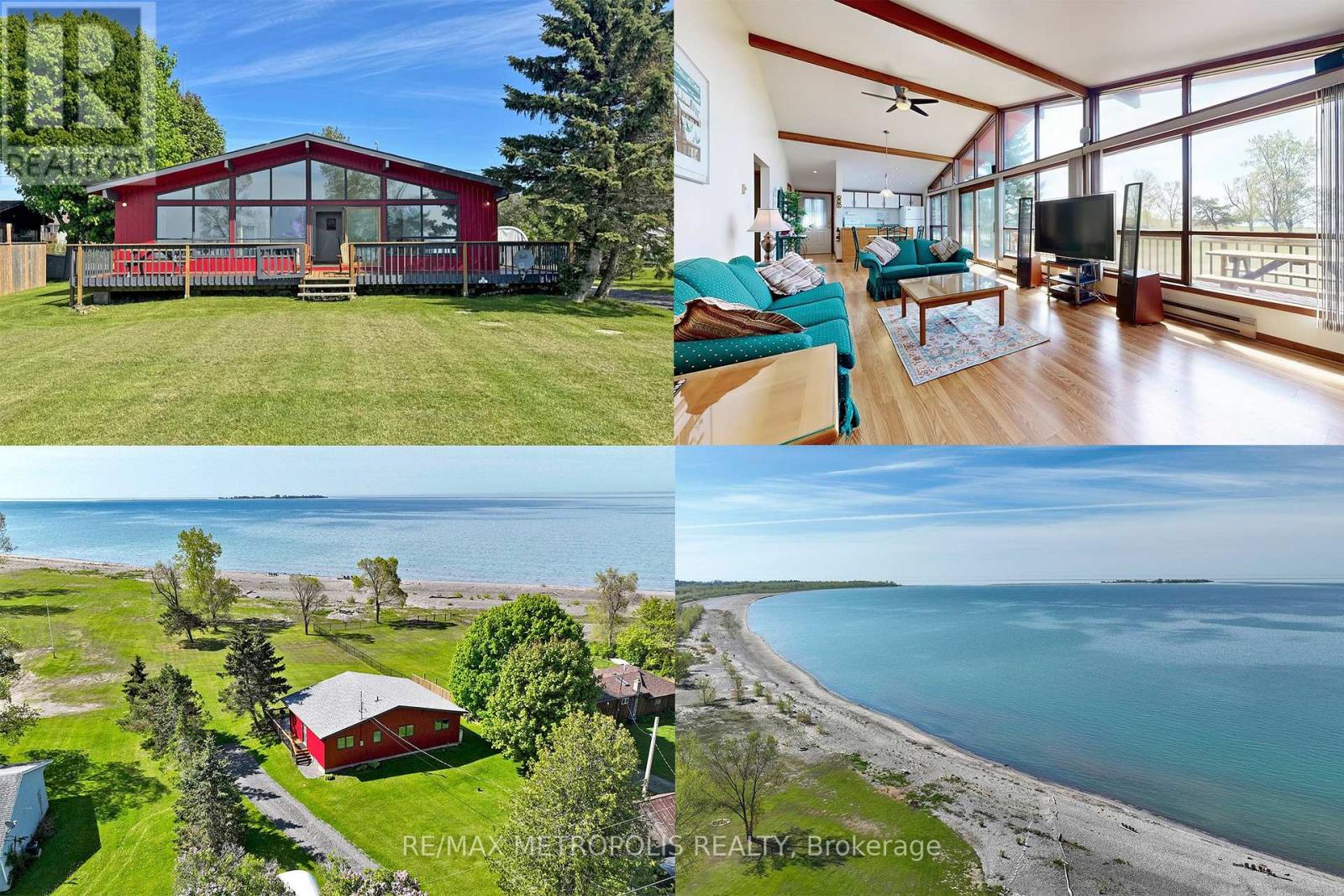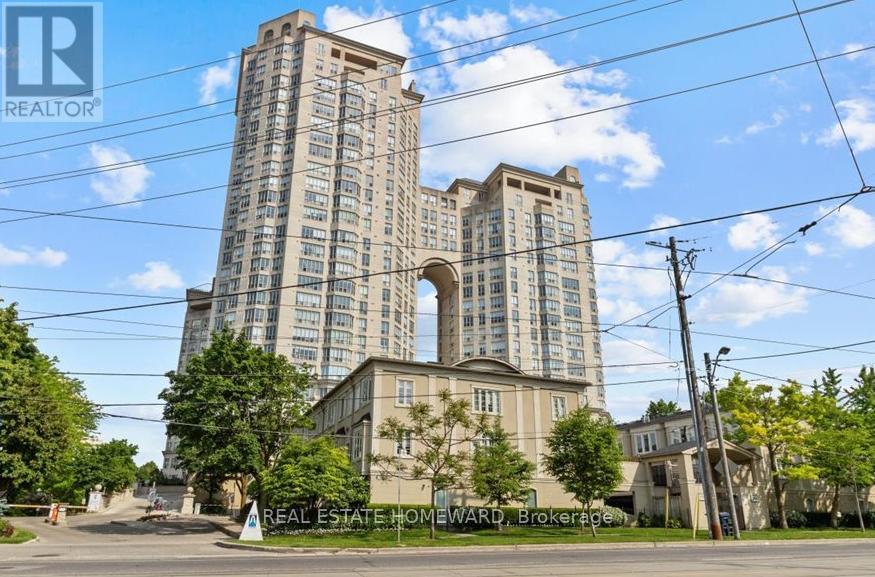107c - 1040 Garner Road W
Hamilton, Ontario
Discover an exceptional commercial opportunity with this corner end unit at 1040 Garner Road West, UnitC107, in Ancaster. Spanning 1,300 square feet, this property has been thoughtfully enhanced with approximately $90,000 in upgrades, including plumbing provisions for two washrooms, air conditioning, and a restaurant-ready main drain and grease trap. These features make it an ideal choice for office, or restaurant endeavors. The unit also offers ample parking and boasts direct frontage on Garner Road, providing excellent visibility for your business. Strategically located in a highly sought-after area, this property offers seamless access to major highways, facilitating convenient connectivity to surrounding regions. The vicinity is home to numerous big-box retailers, enhancing the commercial appeal of the location. Beyond the immediate commercial advantages, Ancaster offers a rich tapestry of amenities and attractions. Net rent + TMI. Easy to show, lockbox for access. Brand new unit, can be customized to suit. Not for alcohol to be served on premises. (id:35762)
Century 21 Green Realty Inc.
40 Rabbit Road
Brighton, Ontario
This Stunning WATERFRONT Property, approx. 1 acre featuring 100 ft. of your own beautiful beach along Popham Bay (Lake Ontario). Attached to this lot is an adjoining 2nd lot (approximately 5000 sq.ft. extending back to Rabbit Rd from this 1 acre beach front lot). Sitting on this million dollar lot is a 3 bedroom cottage or year round home (1057 square feet). Featuring it's own detached garage (New Modern Metal Roof with Electrical Supply) and 2 seperate storage structures, one sized 20ftx10ft and other unit by 12ftx24ft, Great for boats, vehicles and storage etc. Enjoy a clear waterfront view with floor to ceiling windows with a centre walkout. Entertain from an open concept kitchen / dining area with a large stone fireplace in the adjoining family room. Step outside onto the 500 sq ft wrap-around deck, where you can relax, soak up the sun, and enjoy all that lakeside living has to offer. From the deck, a groomed lawn leads to your private beach. Swim, enjoy family campfires and feel that you're at your own private resort everyday.This is a rare opportunity to own waterfront property that is in short supply only steps away from Presqu'ile Provincial Park. This can also be a great investment property (i.e. Airbnb) (id:35762)
RE/MAX Metropolis Realty
26 Bowery Road
Brantford, Ontario
Not ready to buy? This is the perfect home! Step into this bright and spacious 3-bedroom, 2.5-bath end-unit townhouse, offering 1,604 sq ft of thoughtfully designed living space. Located in the desirable Holmedale community, this townhouse boasts a contemporary open-concept layout filled with natural light and perfect for both everyday living and entertaining.The main level features a seamless flow between the living and eat-in kitchen areas -ideal for hosting or relaxing with family. The modern kitchen offers ample cabinetry, quality appliances, and generous counter space for all your culinary needs. Upstairs, you'll find three well-appointed bedrooms including a spacious primary suite with a walk-in closet and ensuite bath. Additional highlights include convenient interior access to the garage and backyard space to enjoy in warmer months. Situated minutes from schools, local parks, highway access, and Brantford's incredible Grand River trail system, this townhouse blends comfort and convenience. (id:35762)
Revel Realty Inc.
354 Southill Drive
Kitchener, Ontario
Welcome to 354 Southill Drive, a freshly renovated home designed with your next chapter in mind. Set on a quiet street in Kitchener's commuter-friendly south end, this raised bungalow was thoughtfully updated in 2025 to offer modern comfort and long-term potential. The main floor has been beautifully transformed. Enjoy a brand new kitchen with smooth ceilings, pot lights, quartz countertops, stylish backsplash, new appliances, hardware, and cabinetry. With its generous layout, this kitchen is built for both daily life and entertaining. Freshly painted throughout, the home also features new flooring, interior doors, trim, and two fully updated 4-piece bathrooms. The main bath includes all-new tile, cabinetry, quartz counters, updated faucets, tub, toilet, and fixtures offering a clean, modern feel. The bright, open-concept living and dining areas connect seamlessly with three well-sized bedrooms, all finished in a fresh and contemporary style. Downstairs, the potential continues. The basement includes a newly added 4-piece bath and provides a blank canvas to create an in-law suite, rental unit, or expanded living space. With the hard work already done, including a brand new furnace installed in 2025, it's ready for your vision. Step outside to a spacious, fully fenced backyard with a large deck, mature tree for natural shade, and a cozy fire pit area. Enjoy direct access to peaceful green space right behind the home, offering added privacy and a perfect spot to relax or play. Centrally located minutes from schools, parks, shopping, and Highways 7, 8 & 401, this move-in-ready home isn't just renovated its reimagined for the lifestyle you want today, with room to grow into tomorrow. (id:35762)
Keller Williams Real Estate Associates-Bradica Group
7624 Riverside Drive
Lambton Shores, Ontario
Welcome to 7624 Riverside Drive in the beautifully scenic town of Port Franks. Quietly nested in old growth trees, enjoy the ultimate cottage experience all year long. Just a short drive to local amenities and walking distance to one of Lambton Shores sought after private beaches. This 1,477 SF bungalow offers character, charm and originality with its functional layout. Step into the spacious kitchen, with an island sure to impress- ample counter and cupboard space for your meal prep and storage needs with built-in appliances for extra convenience. This home boasts newer windows throughout allowing for loads of natural light. The dining area features a large glass sliding door for easy access to the rear yard and the beautiful oversized deck- making outdoor dining and entertaining a breeze. Entering the living room you will find plenty of room for play or relaxation- large windows and a fireplace for extra warmth in those cozy months to come. For those working from home or those looking for the perfect library- the office is a great space for all your needs, featuring a skylight for additional ambiance. You will also find three bedrooms as well as a four piece bathroom- perfectly surrounded by trees for peaceful private views throughout. The lower level is home to laundry facilities and an abundance of storage space fit all of your needs. Situated on an oversized lot with a large detached garage- this property is a main attraction. Privacy and seclusion while being steps away from one of the most sought after streets. This home is a nature lovers paradise. Don't miss your opportunity to live on Riverside Drive. (id:35762)
Sotheby's International Realty Canada
185 Fire Route 72
Trent Lakes, Ontario
Welcome to lakeside living on beautiful Pigeon Lake! This spectacular custom-built waterfront home (2022) offers the perfect blend of luxury, comfort, and natural beauty. With 3 bedrooms and 3 bathrooms, this thoughtfully designed retreat sits on 108 feet of prime west-facing shoreline, ideal for swimming, boating, and taking in breathtaking sunsets. Step inside to a bright and airy main floor featuring 9 ceilings, heated hardwood floors, and floor-to-ceiling windows that flood the space with natural light. The open-concept layout showcases a stunning custom-designed gourmet kitchen with a large center island, soft-close cabinetry, a separate pantry, and captivating lake views. The adjoining great room and walkout to a covered rear deck create the perfect space for relaxing or entertaining. A sun-filled family room wrapped in windows offers a second walkout to the yard, while a stylish 2-piece bath and a practical mudroom complete the main level. Upstairs, 10 ceilings elevate the space, beginning with a spacious primary suite featuring a spa-like ensuite, two walk-in closets with built-ins, and expansive windows. Two additional bright bedrooms, each with walk-in closets, a modern 3-piece bath, and convenient upper-level laundry add to the home's thoughtful design. Outside, the backyard oasis includes a large heated boathouse for extended living space, a garden shed, a cozy fire pit, and a private dock. Whether you're unwinding on the deck or enjoying the water, this is lakeside living at its finest. A true waterfront escape where every detail is designed to enhance your lakeside lifestyle. (id:35762)
Property Match Realty Ltd.
606 - 2075 Amherst Heights Drive
Burlington, Ontario
Welcome to Penthouse #606 at 2075 Amherst Heights Drive, ideally situated in Burlington's sought-after Brant Hills neighborhood. This bright, airy unit boasts soaring 13-foot ceilings and a stunning arched Palladian window with an electric blind in the main living area, filling the space with natural light and offering picturesque views. The thoughtfully designed split-bedroom layout features expansive living areas, a beautiful, newly renovated kitchen and updated flooring throughout. The spacious primary suite includes a newly renovated ensuite, while a second bedroom and full bathroom provide comfort and flexibility for guests or family. Step onto the oversized balcony and enjoy your own private, low-maintenance outdoor oasis. Residents of this well-maintained building enjoy a range of amenities, including a car wash bay, fitness room, party room, secure entry, and ample visitor parking. The unit includes two parking spots and an exclusive use storage locker. Don't miss the opportunity to own this exceptional penthouse. Contact us today to schedule your private showing! (id:35762)
Royal LePage Meadowtowne Realty
813 - 335 Wheat Boom Drive
Oakville, Ontario
Now Is Your Chance To Secure This Brand New Jr Two Bedroom Unit At Minto Oakvillage! This Unit Offers A Spacious Layout, A Gourmet Kitchen, A Luxurious Bathroom, And A Private Balcony to Enjoy. Additional Features Include 9-Foot Ceilings, Fully Upgraded Kitchen with Open Concept, Spacious Living and Dining room Combined. Easy Access To All Major Highways Including 403/407/QEW, GO Transit, Walmart, Restaurants and Beautiful Nearby Hiking Trails. This Building Features Visitor Parking for Guests, Gym, Party/Meeting Room, Rooftop Deck/Garden. One Parking And Internet Included! (id:35762)
RE/MAX Wealth Builders Real Estate
318 Northwood Drive
Oakville, Ontario
Welcome to this 5 bedroom 3 Washroom detached home nestled on a premium ravine lot backing onto scenic forested trails, in the heart of Oakville's prestigious Glen Abbey neighbourhood. Built by Great Gulf, close to 3,500 square feet of Above Grade living space , this home offers a functional layout ideal for both family living and entertaining. An enclosed concrete patio in the front yard, a concrete open patio in the backyard, a wide pebble-stone walkway from the driveway to the front door and patio, and an oversized workshed with a skylight in the backyard.The main floor features a sunken living room with engineered hardwood flooring overlooking the landscaped front yard, a cozy family room with a wood fireplace, and a spacious breakfast area with walk-out to the private backyard perfect for morning coffee, outdoor dining, or simply relaxing with nature. A separate formal dining room provides an elegant space for hosting. Upstairs, youll find five generously sized bedrooms, including a spacious primary suite complete with a bay window, walk-in closet, and a 5-piece ensuite. The 5 th bedroom has a wood-burning fireplace and can be used as a second family room. This level offers the space and flexibility ideal for growing families or multi-generational living. This home is within walking distance to Abbey Lane Elementary School and Glen Abbey Golf Club. It is within 4 minutes driving distance to highway 403 and several outdoor shopping centres with major banks, a grocery store, clothing stores, hardware store, dental offices, health food stores, eateries, and more. The house has great potential but renovations are needed - it is a renovators dream with its unique and spacious layout. (id:35762)
RE/MAX Aboutowne Realty Corp.
312 - 1100 Sheppard Avenue W
Toronto, Ontario
Don't miss out on this opportunity for a BRAND NEW, never lived in, 1+ Study unit at WestLine Condos! The unit features large windows and built in appliances with lots of functional space. The building includes exceptional amenities including a Full Gym, Lounge with Bar, Co-Working Space, Children's Playroom, Pet Spa, Automated Parcel Room and a Rooftop Terrace with BBQ. Access to TTC is quick with a bus stop in front of your door. Sheppard West Station, Allen Road and the 401 are minutes away. Yorkdale Mall and York University is a short commute with any method of transport you choose. Sold with FULL Tarion Warranty. (id:35762)
Century 21 Atria Realty Inc.
203 - 2285 Lake Shore Boulevard W
Toronto, Ontario
Experience the best of waterfront living at Grand Harbour. This iconic and architecturally stunning waterfront residence is nestled in the heart of Mimico, steps to Humber Bay Park, Martin Goodman Trail, Sunnyside Beach, the Etobicoke, Humber, Mimico Sailing & Yacht Clubs, the Boulevard Club, and TTC right outside your door. Minutes to downtown Toronto, the Gardiner, and Billy Bishop and Pearson Airports, making this an ideal home for commuters, jet-setters, or anyone craving a lifestyle of ease and elegance. This spacious, open-concept 1-bedroom, 1-bathroom suite offers 810 square feet of thoughtfully designed living space awaiting your personalized touch. From the moment you step inside, you're welcomed by a warm and inviting layout featuring a sun-filled, open-concept living and dining area with expansive windows. The kitchen offers ample cabinetry and counter space for everyday functionality, while the oversized bedroom easily fits a king-sized bed with room to spare. Complete with a walk-in closet and large windows for natural light. This is your chance to get into a prestigious, pet-friendly building, with the freedom to modernize and make it your own. This suite offers an exciting opportunity to own in a premier, luxury building in the heart of Mimico. Grand Harbour is renowned for its unmatched resort-style amenities, including a state-of-the-art fitness centre, saltwater pool, sauna, squash court, billiards, library, guest suites, 24-hour concierge, and ample visitor parking. The property's beautifully landscaped grounds and direct lakefront access create a peaceful, scenic atmosphere you won't find anywhere else in the city! (id:35762)
Our Neighbourhood Realty Inc.
3109 - 5105 Hurontario Street
Mississauga, Ontario
Wow, This Is An Absolute Showstopper And A Must-See! *Assignment Sale By State-Of-The-Art Luxury Builders. Featuring This Large 1 Bedroom Condo Apartment At 482 Sq. Ft Plus 74 Sq.Ft of Outdoor Balcony. Close To Square One From Famous Liberty Developments. Occupancy Date Is Expected To Be August 22, 2025. Primary Bedroom With Walk-In Closet And Big Balcony For A Great View. Brand New Building With Your Apartment On The 31st Floor Offering Excellent Views Of The City. This Condo Building Offers A Wide Range Of Amenities, Including An Indoor Swimming Pool And Whirlpool, A Fully Equipped Exercise Room, And A Yoga Studio. Residents Can Enjoy The Private Dining Room, Cards Room, Party Room, And Sports Lounge For Entertaining And Social Gatherings. There Are Men's And Women's Saunas With Change Rooms, An Outdoor Amenity Terrace On The Second Level, A Convenient Pet Wash Station, And A Media Room For Relaxation And Entertainment. Whether You're A Growing Family Or An Investor Seeking A High-Quality Property With Long-Term Value, This Condo Unit Checks All The Boxes. Don't Miss Out On This Incredible Opportunity Schedule Your Private Showing Today!! (id:35762)
Homelife/miracle Realty Ltd












