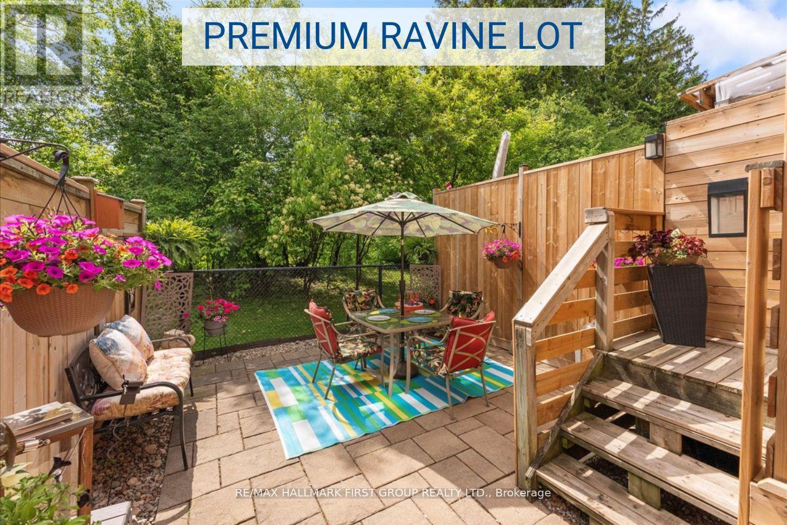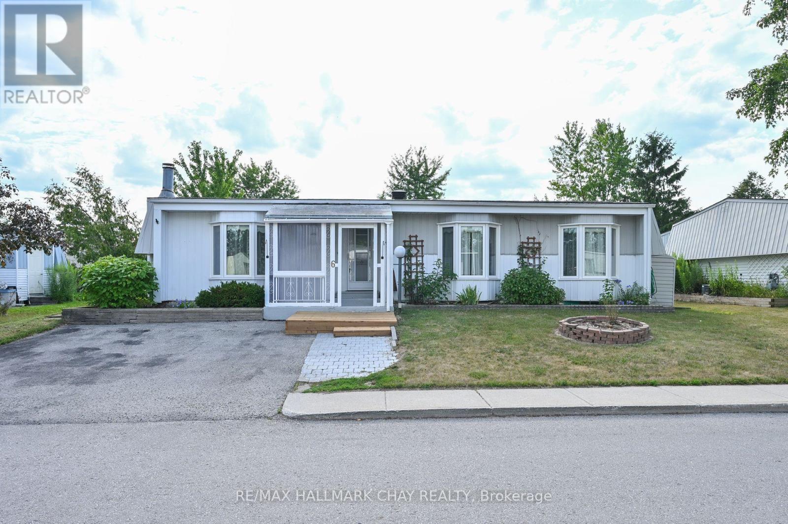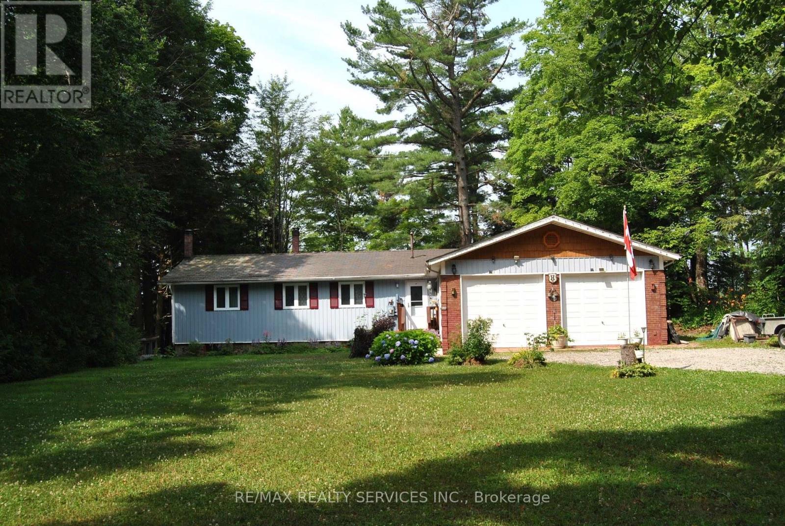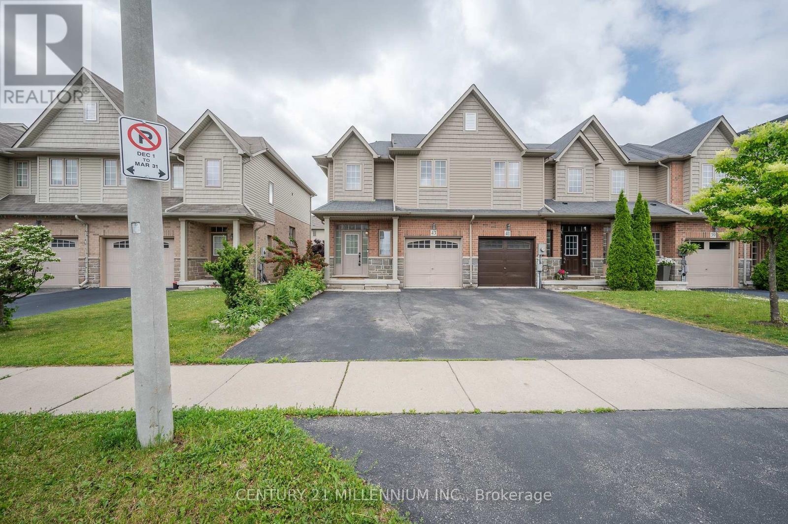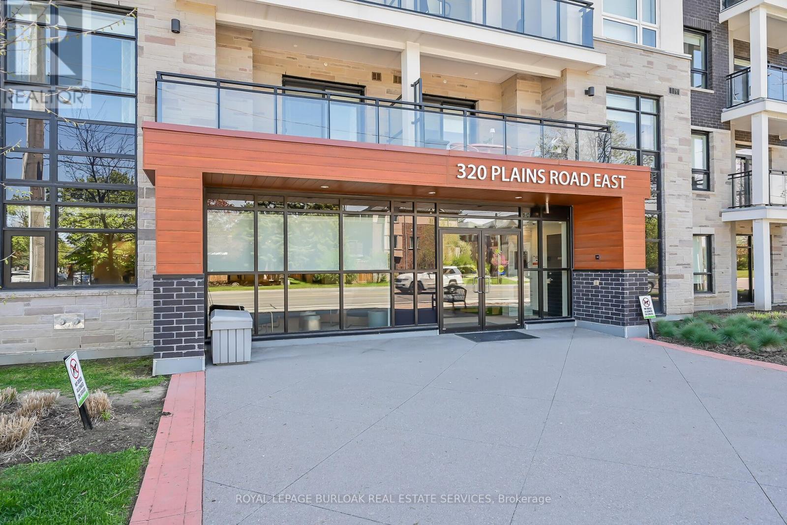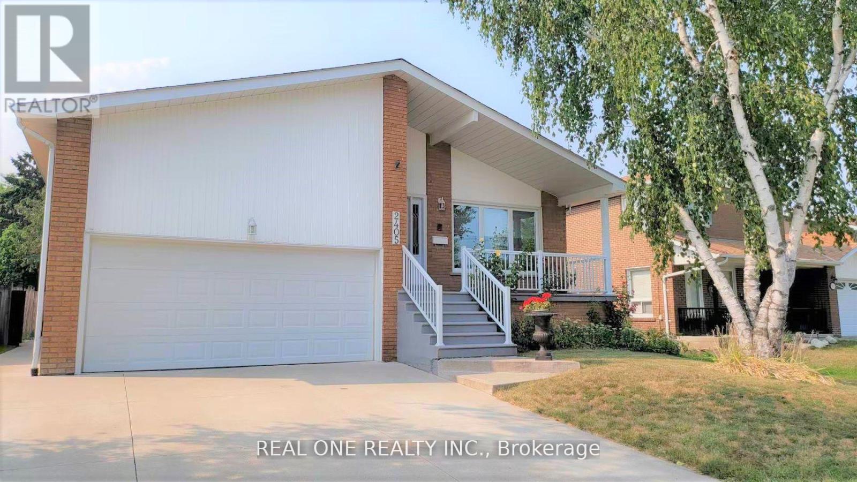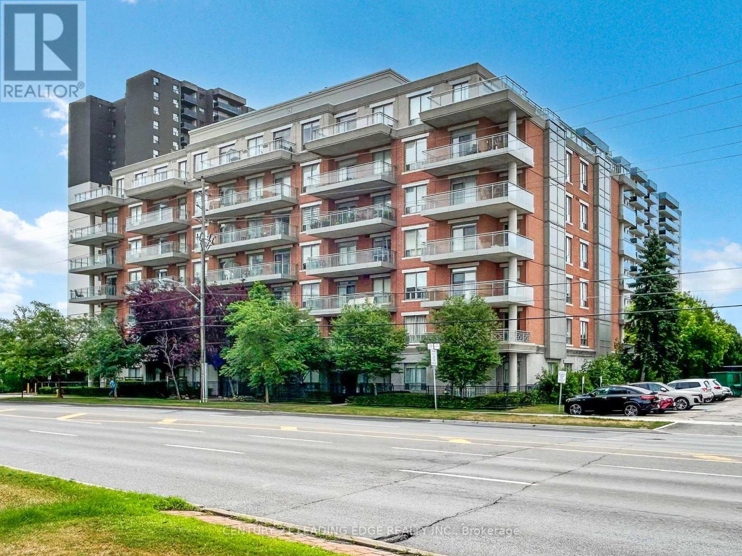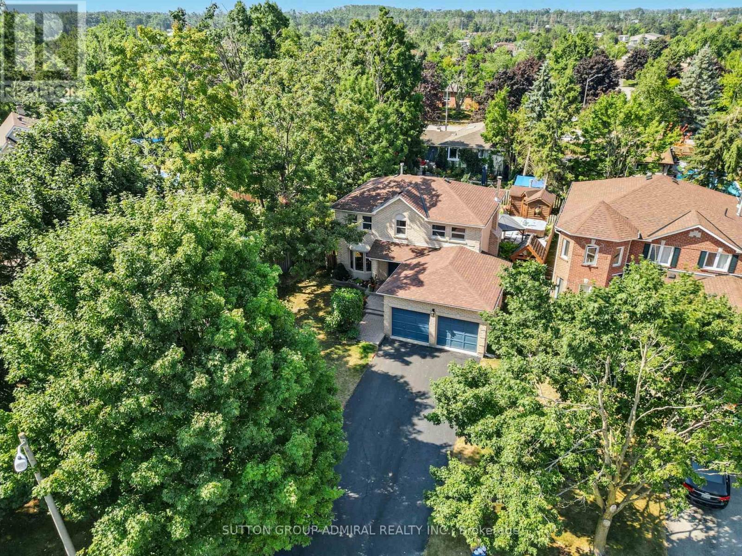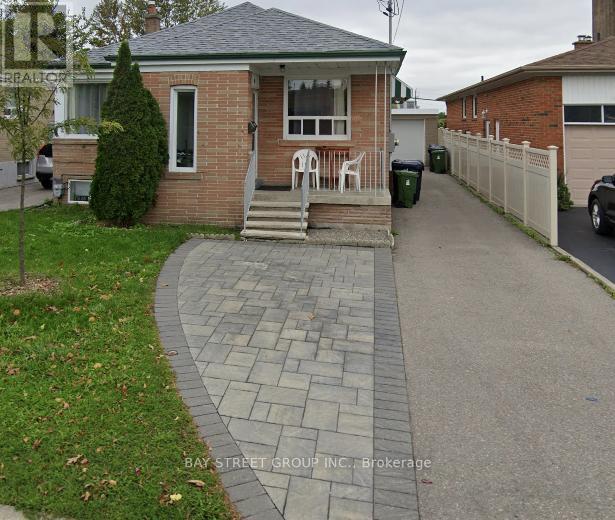19 - 1330 Altona Road
Pickering, Ontario
**RAVINE LOT** Welcome to stunning Townhouse 19 at 1330 Altona Road, conveniently located in the exclusive Rougemount community and backing onto the beautiful Rouge Valley, a private ravine with no neighbours behind! This must see bright and spacious townhome offers 1800sq ft with 9-footceilings on the main level, hardwood floors, a gas fireplace, and a sun-filled eat-in kitchen with a walkout to your private patio and backyard oasis. The design features three generously sized bedrooms and three bathrooms, providing flexible space to suit your family's needs. The second floor includes two well-sized bedrooms with large closets and convenient laundry. The third-floor primary suite boasts a second gas fireplace, 4pc spa-like bath with large soaker tub and separate shower, garden doors to a private balcony, and breathtaking western views of the Rouge Valley ravine; could also be used as second family room or home office! A finished family room adds additional living space, above grade window, rough in for bathroom and includes direct access to the garage and plenty of storage space. (id:35762)
RE/MAX Hallmark First Group Realty Ltd.
6 Terra Nova Arm
Innisfil, Ontario
Welcome home to this lovely 2 Bedroom 2 Bathroom home located in Sandy Cove Acres Adult Lifestyle Community. Open concept main floor with laminate flooring , cozy gas fireplace and formal dining room. Family size kitchen with plenty of storage and cupboard space. 2 Large primary bedroom with room for king size bed , walk-in closet with built-in organizers and ensuite, Additional second bedroom perfect for guest room or office. Main floor bathroom updated with walk-in sliding glass door shower.Enclosed Sun room complete with skylight & ceiling fan perfect for entertaining.Sandy Cove community has a wide variety of activities including dances, cards, games room, indoor/outdoor shuffleboard, gym, pools, Clubhouses, golf . The plaza is also located within the community, with a drug store, variety store, restaurant and more! Monthly fees: $1167.95 (land lease & property taxes) Dont miss your chance to own this move-in-ready home ! (id:35762)
RE/MAX Hallmark Chay Realty
119 Manning Avenue
Toronto, Ontario
Bright And Spacious 3 Storey Home In The Heart Of Trinity Bellwoods. Deep Lot With Private Garden Retreat. Open Concept Main Floor Features A Modern Kitchen With Walk-Out To Yard. Generous Bedroom Sizes Including Full Floor Primary With Private Ensuite And Walk-Out To Rooftop Deck With City Skyline Views. Conveniently Located Moments To Trinity Bellwoods Park, Queen West, Shops, Grocers And Eateries. Situated On A Quiet Tree Lined Street. Parking Included. (id:35762)
Right At Home Realty
1102 Lakeshore Drive S
Bracebridge, Ontario
Summer of Love In The Muskokas Four Season Bungalow With Oversize Double Garage. Addition In 2004. Mature Trees On Lot is .63 Acre Lot With 100ft Frontage On Leech Lake Near Bracebridge. Views of The Lake, The Sunsets . Enjoy the Tranquility & Serenity of Nature. First Time Offered For Sale. This Property Suits Retirees or Family Who Wants Their Children To Have Summer Memories. The House is 4 Bedrooms. Enter Into A Hallway With Garage Access, Main Floor Laundry Closet & Pantry. The Primary Bedroom Is At The Opposite Side Of Main Floor From Other 3 Bedrooms, Primary Ensuite Has Acrylic Walk In Shower & Double Sinks. Family Sized Dining Room With Walkout To Deck With Lake Views. Kitchen With Double Windows With Lake Views & Breakfast Nook With Built In Seating. Main 4 Piece Bath Off Kitchen & Hallway To 3 Bedrooms. Living Room Area With Wood Stove, Open To Sunken Muskoka Room Has Ornate Crown Moulding, Laminate Floor Tongue & Grove Walls, Vinyl Ship Lap Ceiling & 3 Large Windows with Lake Views. 2 Walk Outs One to Deck Other to Side If The House. Deck At Rear Of House Has Swing Out Umbrella & Roll Out Awning. Path To Steps To Lake, Fire Pit & Bunkie. Bunkie Has A Kitchenette, Dining Area & Bedroom With Bunk Beds. Loft Overhead. Stairs To Lake & Dock. Leech Lake Is A Spring Fed Lake, Maximum Depth 40ft Covers Over 80 Hectares (195 Acres) Is Approximately 5.8 km Long. Fish Here For Large & Small Mouth Bass & Rainbow Trout. (id:35762)
RE/MAX Realty Services Inc.
43 Bankfield Crescent
Hamilton, Ontario
Fabulous Bright & Spacious Freehold Townhouse Feel Like Semi (Corner Unit) 3 Bedroom, 4 Bath in Stoney Creek Popular Leckie Park Neighbourhood. Features Include Auto Dimming Pot-Lights Throughout (2023) A Spacious Open Concept Main Floor With 9 Foot Ceilings The Living/Eat-In Kitchen Area Has Hardwood Flooring, Fully Renovated Kitchen With Quartz Countertops (2023). Freshly Painted In Designer Neutrals (2023). Walkout to Fully Fenced Yard And Deck. Upstairs You'll Find 3 Spacious Bedrooms With Hardwood Flooring, Including A Large Primary With A Bonus Loft/Office Area. The Basement Is Partial Finished With Drywall, Lots Of Storage And Cold Cellar. Perfect For Families With Children Or Pets With Huge Park Around The Corner. Walk To Popular Schools Shops And Restaurants. New Appliances: Gas stove, Dishwasher, Fridge Exhaust Fan, Washer & Dryer (2023) (id:35762)
Century 21 Millennium Inc.
312 - 320 Plains Road E
Burlington, Ontario
Perfect for First-Time Buyers & Those Looking to Downsize! Rosehaven "Affinity", a highly desirable condo community in trendy Aldershot! Where convenience, comfort, and style come together! This is your chance to step into homeownership in a modern, move-in-ready 2-bedroom, 2-bathroom condo. Enjoy 900 sq. ft. of open-concept living with a custom kitchen, stainless steel appliances, Corian countertops, with plenty of counter space; ideal for entertaining. Close to shops, restaurants, and the GO Station, its perfect for young professionals with a busy lifestyle or if you are looking to down size for a maintenance free lifestyle. Looking for a stylish, low-maintenance home? This graciously finished condo offers executive-level features in a welcoming, professional building. With an elevator, same-floor locker, and top-tier amenities: including a gym, yoga studio, rooftop terrace with BBQs & fireplace, billiards, and a party room, you can enjoy a vibrant yet hassle-free lifestyle. Pet-Friendly Community, excellent location, steps from transit, dining, and shopping. This home is perfect for those looking to simplify without sacrificing quality. Whether you're buying your first home or looking for a fresh start in a thriving community, this condo offers everything you need (id:35762)
Royal LePage Burloak Real Estate Services
203 - 51 Lady Bank Road
Toronto, Ontario
Looking for something seriously special in the city? Found it. Suite 203 isn't just another condo - it's a rare, radiant, and ridiculously cool 1-bed retreat in a boutique 18-unit building just off The Queensway. Think: concrete ceilings, sleek modern finishes, a wide open layout, and a vibe that says "I've arrived." But the real showstopper? A massive, 400 sqft private terrace that doubles your living space and triples your quality of life. Garden it. Lounge on it. Host wine nights, book club, Outdoor Yoga or sleepover under the stars. Invite 12 of your favourite people or just claim it as your solo outdoor sanctuary. It's rare. It's quiet. It's all yours. Inside, you'll find: Full-size stainless steel appliances, a gas stove, a smart layout with great flow, a walk-in closet the current tenant cleverly converted into a WFH office nook (easy to switch back if your wardrobe demands it). Natural light pouring in from every angle; Tucked away on tranquil Lady Bank Road, you're just steps to TTC, top-notch west-end restaurants, and all the energy of The Queensway with none of the noise. Parking included. Pet-friendly. Boutique building vibes. This one feels different in all the best ways. (id:35762)
Psr
409 - 80 Inverlochy Boulevard
Markham, Ontario
Fantastic location with an unobstructed West view towards Yonge St, Welcome to 80 Inverlochy Blvd! This generously sized, pet friendly, 1000+ sqft 2 bedroom, 2 washroom layout is perfect for a young family. Unit is freshly painted with updated light fixtures, newer laminate flooring throughout, a recently renovated 4pc bathroom & kitchen with Quartz countertops, backsplash and brand new LG stainless steel appliances. Relax and enjoy the sunset from the huge, 40ft x 5ft private balcony and take advantage of the future Yonge North TTC Subway Extension Line 1 to Royal Orchard, Go Station & 407 ETR. Heat, Hydro, Water, Cable TV and Internet Included! (id:35762)
One Percent Realty Ltd.
Upper - 2405 Benedet Drive
Mississauga, Ontario
*Spacious *Bright *Upgrades! Hardwood Floor Thru-Out! Large Formal Living & Dining Rms On Main Level Huge Eatin Kitchen With Granite Counter, Ss Appliances & Ample Natural Light. 3 Bed On The Upper Level; Primary Bed W 2Pc. Lower Level Offer Dedicated Laundry Room, Walkout To Huge Sideyard & Beautiful Garden. High Ceiling Hallway. What A Location! Few Minutes To Go Station *Your Show Stopper! The Tenant "Love It!", 50% Utilities Includes Hwt Rental. ***Upper Unit Only, Not Includes the Basement *** (id:35762)
Real One Realty Inc.
Lph6 - 777 Steeles Avenue W
Toronto, Ontario
Sophisticated Living in the Heart of Uptown Toronto. Welcome to this stunning 1 Bedroom + Den Lower Penthouse suite, nestled in a quiet boutique building surrounded by some of Uptown Torontos most lively and well-connected neighbourhoods. Perfectly blending peaceful living with city energy, this elegant residence offers both style and convenience in one of the city's most desirable locations. From the moment you step into the refined lobby and thoughtfully designed common areas, youll notice the attention to detail and modern sophistication that carries throughout the building. This bright and spacious unit features an open concept layout, floor-to-ceiling windows, and elevated finishes that create an airy, welcoming atmosphere. Step out onto your private north-facing balcony, the perfect spot to enjoy a quiet morning coffee or take in peaceful skyline views. The versatile den offers flexible space, ideal for a home office, creative studio, or cozy guest room. Enjoy boutique-style living at its finest, where charm meets convenience in Uptown Toronto, with top restaurants, cafes, shops, and transit just steps away (id:35762)
Century 21 Leading Edge Realty Inc.
6 Milne Court
Barrie, Ontario
Rare find! Located on a peaceful quiet court! Bright all brick 4 bedroom home w/ many great updates, with heated inground pool and hot tub, large finished bsmnt w/ additional 5th bdrm! Courts/cul-de-sacs rarely come up so this is your chance! Total 5 bdrms, 4 bthrms, ample parking of 4 cars on the driveway + 2 in double garage & no sidewalk! Freshly painted throughout main & 2nd floor. Great practical layout! Main level has hrdwd in the living rm, dining rm & kitchen. Impressive updated kitchen w/ Island & undermount sink, stone counter tops, stainless steel appliances, and pot lights, overlooking the inviting pool, hot tub & beautiful backyard w/ superb walkout to an impressive sprawling patio w/ large gazebo. Family room features a charming wood burning fireplace for super cozy winters. The 2nd floor offers 4 bdrms with updated flooring & 2 bthrms & updated windows [2015]. The large finished bsmnt provides lots of extra space for your family. Large recreation room so you will have the extra space to play & entertain. Plus the benefit of the 5th bdrm, and extra room which is perfect for an office, plus convenient 3 piece bthrm! Large cold rm is perfect for all that needed extra food storage! Beautifully landscaped backyard oasis w/ perennials, annuals, heated inground pool, hot tub, & gazebo for awesome summers w/ friends, family and amazing entertaining! Newer pool pump, heater and filter (approx 2021). Pool and Spa Inspection & Assessment available. Convenient laundry rm/mud rm on main flr w/ washer & dryer & w/ entrance from double car garage. New quartz counter in main bthrm & laundry rm. Updates in 2019 include: Furnace & A/C, Front landscaping, kitchen w/ stone counters, S/S appliances & most flooring. Owned HWT tank (2020). New roof shingles 2022! Walking distance to amenities, park, school, and shops! Easy highway access. Only a 10 minute drive to Centennial Beach! Total sqft 2,834 as per MPAC. Watch video & experience 3D walk through via my link. (id:35762)
Sutton Group-Admiral Realty Inc.
Main - 33 Bentworth Avenue
Toronto, Ontario
Utilities(Water&Hydro&Gas&Gabage bin fee) INCLUDED IN THE RENT FEE, from recently historical data, it is around 400 CAD(half of the whole house utilities fee) per month. Make It Your Home! New Painting and Deep cleaning! SS Appliances! Bright & Spacious 3 Bedroom Detached! Close To Yorkdale Mall/401/Ttc/Subway/York University. Front Load Washer & Dryer. Don't Miss It! Bsmt Is Not Included. (id:35762)
Bay Street Group Inc.

