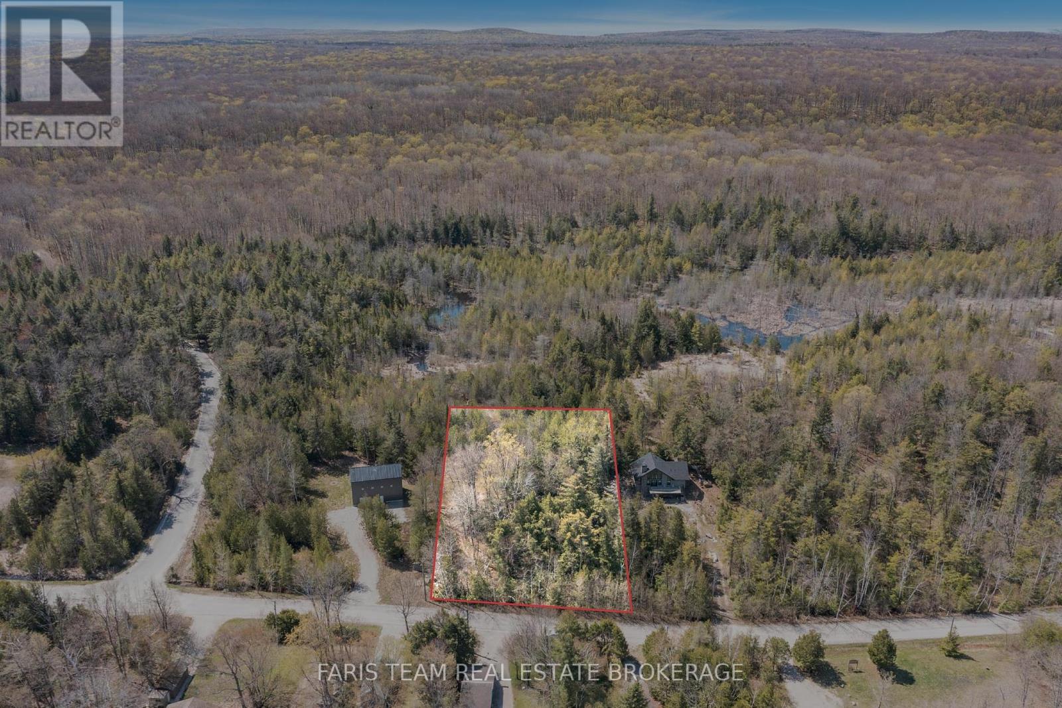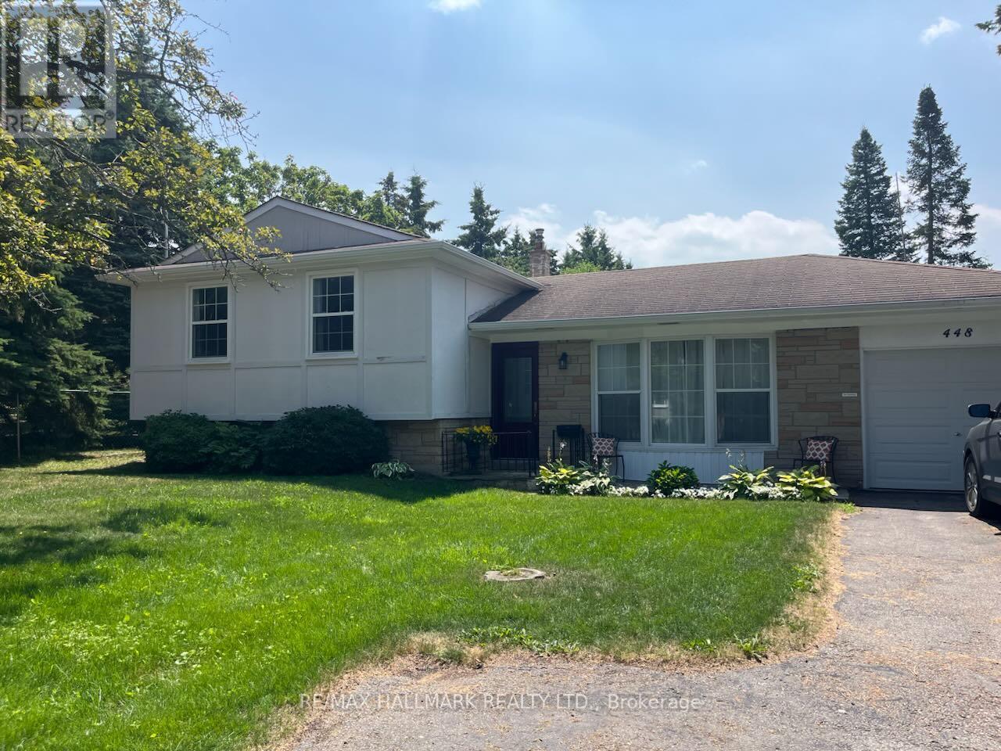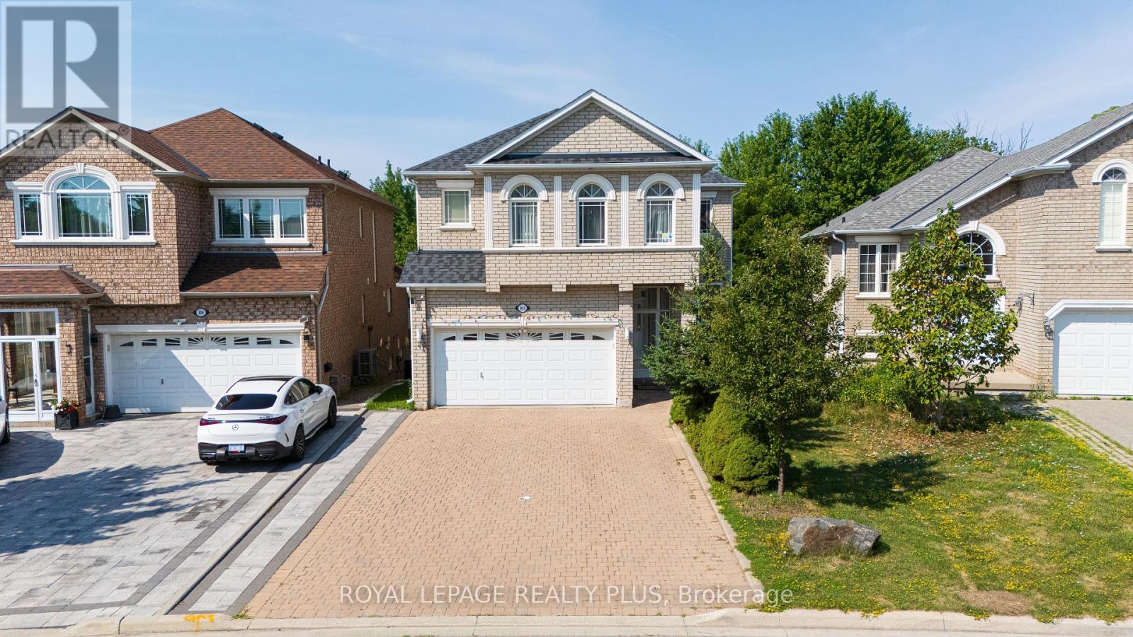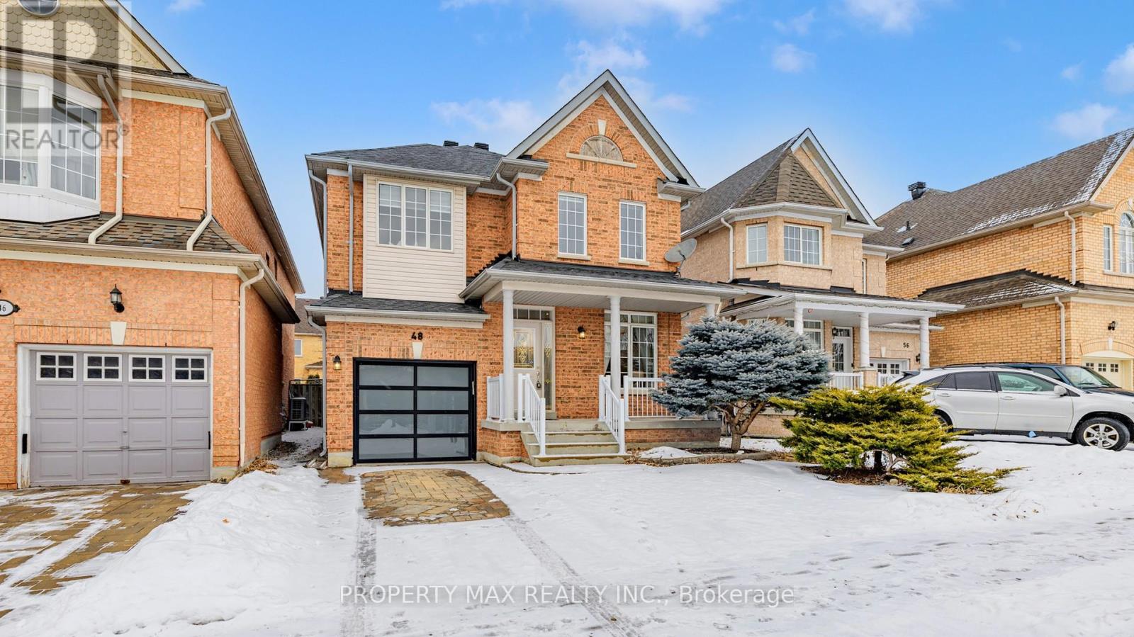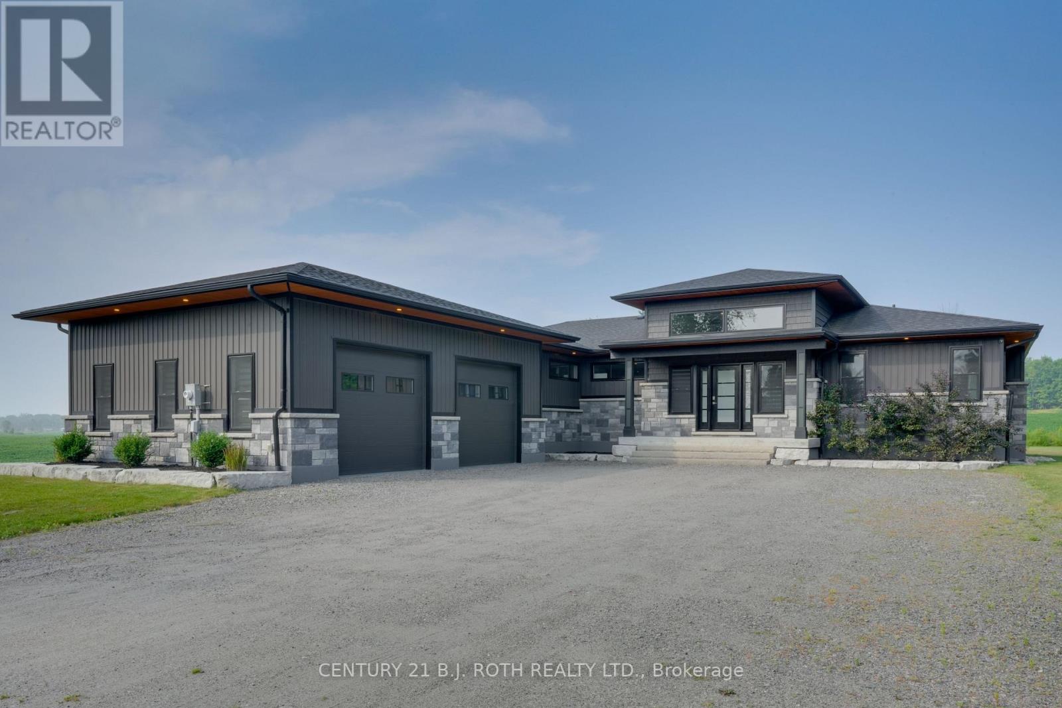Lt 33 Pl 1321
Tiny, Ontario
Top 5 Reasons You Will Love This Property: 1) Nestled against the breathtaking expanse of Awenda Park offers a direct connection to nature 2) Secluded retreat perfect for those seeking privacy and tranquility 3) Picturesque creek winds through the property, surrounded by mature trees that add to the natural beauty and peaceful atmosphere 4) Enjoy stunning views that evolve with every season 5) Set on over half an acre provides ample space to relax, explore, and reconnect with nature. Visit our website for more detailed information. (id:35762)
Faris Team Real Estate Brokerage
448 Loretta Crescent
Whitchurch-Stouffville, Ontario
Fully renovated detached side-split located in a high-demand Stouffville neighbourhood. This 3+1 bedroom home features a finished basement, updated kitchen with recently replaced stainless steel appliances including stove, dishwasher, double-door fridge, and microwave. The main level offers laminate flooring and an open-concept living and dining area with large windows providing ample natural light. Dining area walks out to a spacious backyard with a garden shed. Private driveway accommodates 3 vehicles, plus an attached single-car garage. (id:35762)
RE/MAX Hallmark Realty Ltd.
104 Melbourne Drive
Richmond Hill, Ontario
Luxurious Ravine-Back Detached in Prestigious Rouge Woods!Rare opportunity to own a beautifully upgraded home nestled on a quiet cul-de-sac in the sought-after Rouge Woods community. Backing directly onto a stunning ravine, this 5+2 bedroom residence offers approx. 2,970 sq. ft. above grade (as per floor plan) plus a fully finished walk-out basement apartment with private entrance.Enjoy soaring 9 ft ceilings on both the main and second floors, an elegant open-concept layout, and rich hardwood flooring throughout. The renovated chefs kitchen features sleek stainless steel appliances, modern cabinetry, and a walkout to a spacious deck ideal for entertaining or unwinding with tranquil nature views.The bright walk-out basement includes a professionally finished 2-bedroom suite with ensuite laundry room that is generating $2,500/month in rental income with the tenant open to staying or vacating.Other highlights include:Extra-wide driveway with no sidewalk fits multiple vehicles.Located near Hwy 404, top-rated schools, parks, and shopping.Turnkey family home with income potential in a prime location. (id:35762)
Royal LePage Realty Plus
48 Elmrill Road
Markham, Ontario
Power Of Sale (POS) - Gorgeous Single Garage Detached In Prime Berczy. Steps To Top Ranking Pierre Elliott Trudeau High School, Go Train, Banks, Supermarkets, Restaurants & Parks. Perfect Home For Your Family! Close to Berczy Park, Fully Fenced, Huge Porch Area, Interlocking driveway. Newly built Basement Apartment (1 Bedroom, 1 Full Washroom) with Separate Entrance, Pot Lights On The Main Floor, Gazebo, Shed & Upgraded Light Fixtures Throughout. High Quality B/I Cabinets. 4 Spacious Bedrooms On 2nd Floor. 3 Parking! TOP Rated Schools Area...Stonebridge PS(8.8), Castlemore Ps(8.7), Pierre Elliott Trudeau Nationally Ranked High School(8.9), All St. Catholic ES(8.2), St. Augustine(9.2)* Compare now in this area and do not miss this lovely move in bright, spacious, well laid Home* Move in any time 30 days to 90 days Flexible* (id:35762)
Property Max Realty Inc.
3510 Brennan Line W
Severn, Ontario
A Masterpiece of Modern Elegance in a Tranquil Country Setting. Prepare to be captivated by this custom-built bungalow a residence that redefines luxury living. Meticulously crafted with premium upgrades throughout, this home offers an exquisite blend of opulence, functionality, and serene countryside charm, all just minutes from Orillia. Step inside the expansive open concept main level, where natural light floods through oversized windows, illuminating every curated detail. The heart of the home an entertainers dream kitchen features: massive quartz-topped island, full wet bar, generous walk-in pantry and Custom cabinetry with designer lighting. Flowing seamlessly from the kitchen is the great room, a dramatic space boasting 14-ft beamed and shiplap ceilings, a striking fireplace, and custom LED ambient lighting. Step through oversized glass doors to a grand stone patio, ideal for alfresco dining and sophisticated outdoor entertaining. The primary suite is your personal sanctuary, complete with: spa inspired 5-piece ensuite featuring a freestanding soaker tub, luxurious walk-in shower, and dual vanities, fully outfitted walk-in closet with custom storage solutions. Two additional generously sized bedrooms share a designer 5-piece bath, while the main floor is completed by a stylish mudroom, laundry room, and wide plank engineered hardwood flooring throughout. Descend to the fully finished ICF basement, where possibilities abound. This level offers: An additional bedroom and full bathroom, A state of the art synthetic ice hockey rink (a truly rare and extraordinary feature in a private residence), Expansive space for a home theatre, gym, or recreation lounge. The oversized, heated 3-car garage is equally impressive, fully insulated with epoxy coated floors. Set on a peaceful lot backing onto open farmland, the property offers direct access to the OFSC snowmobile trail, and is ideally situated just a short drive to local beaches, shopping, dining, and more. (id:35762)
Century 21 B.j. Roth Realty Ltd.
1604 - 2495 Eglinton Avenue W
Mississauga, Ontario
Its a Daniels Upgraded Corner Unit of luxury living at Erin Mills Pwy and Eglinton Ave with clear views, Top Schools, Credit Valley Hospital & Highway Access Located in one of Mississaugas most sought-after school districts, while surrounded by variety of restaurants, cafes and shopping stores. This upgraded corner suite at Kindred Condominiums offers access to top-ranked four prestigious elementary schools. Falls in the district of Gonzaga/John Fraser High School and Thomas Street Middle School along with University of Toronto Mississauga campus. This brand-new 2-bedroom, 2-bathroom unit features a bright, open-concept layout with unobstructed views of Erin Mills Town Centre. Enjoy Engineered Hardwood flooring, a modern kitchen with quartz countertops, backsplash, built-in stainless steel appliances, and a sleek centre island. Treat yourself with living in a luxurious open concept suite with a private open balcony view .Quick access to major highways and GO station. Over $30,000 in premium builder upgrades include chrome fixtures, double-shelf closets, TV wall-mount rough-in, and fascia cover custom blinds (room-darkening in bedrooms) including a turn key Electric Vehicle Charging Sation in Parking.The bedrooms include a full closet and private 4-piece ensuite, while both bathrooms have standing showers and offer spa-inspired chrome finishes with built-in Satin Finish Cantrio Shampoo Niches. Additionally, Chrome Hand shower on Slide-bar includes wall elbow and diverter valve along with standard shower head. Ontario mosaic tile in showers matching bathroom counter top with Mayfair Volkas Grigio Polish tiles in wash room floors. 24" Grab Bar in bathrooms for safety.Steps to Credit Valley Hospital, U of T Mississauga, Erin Mills GO, shopping, parks, and restaurants, with quick access to Highways 403, 407, and QEW. Building amenities include a rooftop BBQ terrace, gym, yoga studio, party room, games room, lounge, meeting room, pet wash station, and more. (id:35762)
Right At Home Realty
175 Art West Avenue
Newmarket, Ontario
Spacious, Private & Fully Renovated 1 Bdm FURNISHED Basement, Unit with 3Pc Washroom, Ensuite Laundry & 1 parking Spot. Open Concept, Bright, Great Layout & With Its Own Separate Entry. Close To All Amenities, Easy Access To Highway, Steps to Yonge, Schools, Park, Transit, Minutes To Upper Canada Mall. Tenant Responsible For1/3 of utilities (Water, Hydro, Gas). And Lawn Care/Snow Removal. (Optional To Be Unfurnished Or Furnished), Perfect for International Students & New Comers, Extremely Clean, Ready To Move In! (id:35762)
Homelife/bayview Realty Inc.
17 - 6 Bicknell Avenue
Toronto, Ontario
A Mid -Town Ground Floor Townhome. Clean /Updated One Bedroom Condo Townhome. Soaring 9Ft Ceilings, Spacious And Sun Filled, Upgraded Kitchen Cabinets With Granite Counters And Stone Backsplash, Under-Mount Sink & Full Size SS Appliances. Energy Saving Samsung Washer/Dryer. Steps To Transit & 401, 400. York Recreation Center, Schools, Parks, Restaurants & Shopping. **EXTRAS** Granite Kitchen Counter Top & Back-Splash. Stainless Steel Kitchen Appliances, Laminate Flooring In Living/Dining Room & Kitchen. Window Coverings Full Size Front Loading Washer/Dryer. (id:35762)
Right At Home Realty
9 - 4 Eaton Park Lane
Toronto, Ontario
Heat, Central Air Conditioning, Hydro, Water, Water Heater, Shared Kitchen and Laundry, Closet, window. (id:35762)
Aimhome Realty Inc.
107 - 128 Fairview Mall Drive
Toronto, Ontario
Discover this exceptional 3-bedroom + den condo townhouse featuring a fantastic layout and modern amenities. The home boasts laminate flooring throughout and a private patio overlooking a serene park, providing a perfect retreat. The living room's open-concept design, complemented by floor-to-ceiling windows, offers an abundance of natural sunlight.The contemporary kitchen is equipped with granite countertops, a large island, and high-end appliances, making it a chefs dream. The second floor includes two large bedrooms, a shared bathroom, and a laundry closet for convenience. The third floor is dedicated to the master bedroom, featuring a den, a walk-in closet, and an ensuite bathroom.Enjoy the convenience of being just steps away from Fairview Mall, the subway, T&T Supermarket and so much more. With easy access to DVP and Highway 401, commuting is a breeze. Located in a highly convenient area, this property offers the perfect blend of urban living and natural beauty. (id:35762)
Homelife Landmark Realty Inc.
12 Knotwood Crescent
Toronto, Ontario
Welcome to 12 Knotwood Cres. This beautiful home features 4 spacious bedrooms upstairs and 2 bedrooms in the basement with 4 bathrooms. Step into elegance with this beautifully maintained detached home featuring stunning maple hardwood floors that flow seamlessly throughout. Eye- catching iron rod railings provide a touch of modern sophistication, stretching from the upstairs hallway and wrapping gracefully down to the finished basement. This open concept basement features 2 bedrooms, laundry and smart wiring for TV, Projectors and Sound System. Enjoy exceptional outdoor living with professionally installed patio stones both in the front and back yards, creating a cohesive and inviting space that wraps around the entire home perfect for entertaining or relaxing. A spacious shed offers incredible versatility and storage, large enough to serve as an extension of the garage; ideal for a workshop, hobby space, or extra storage. This home also boasts numerous upgrades, including sleek new potlights, fresh paint on main and 2nd floor, new carpet on 2nd floor, brand new sinks in bathrooms, a new air conditioning unit, durable interlocking completed in 2018, and a roof replacement done in 2020 offering peace of mind and added value for years to come. (id:35762)
Century 21 Innovative Realty Inc.
1665 Healy Road
London North, Ontario
Welcome to 1665 Healy Road the perfect home for growing families in highly sought-after Hyde Park. This bright and spacious raised bungalow features 5 bedrooms, 3 full bathrooms, and over 2,400 sq ft of finished living space designed for comfort and flexibility. The open-concept main floor offers a family-sized kitchen with island, a sun-filled living and dining area, and generously sized bedrooms. Downstairs, the fully finished lower level offers two additional bedrooms, a full bath, and rec space ideal for kids, in-laws, guests, or even future rental in Major updates include roof (2021) 15years warranty, furnace (2023), freshly painted, BBQ gas line in the backyard. Enjoy a private backyard, attached garage, and peaceful street just minutes from top-rated schools, playgrounds, trails, shopping, and Western University. Whether you're upsizing or buying your first family home, this property checks every box. Safe, spacious, location, value and move-in ready this is where your next chapter begins. (id:35762)
Royal LePage Flower City Realty

