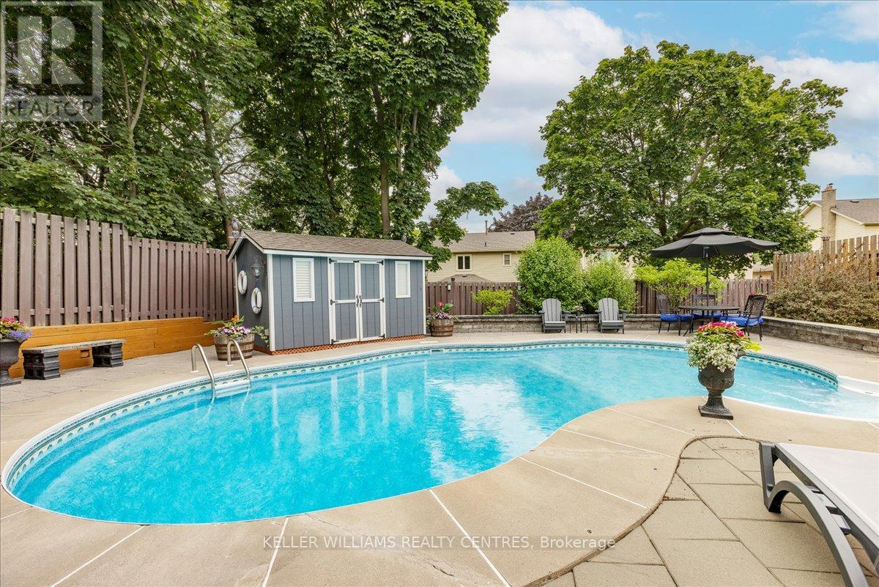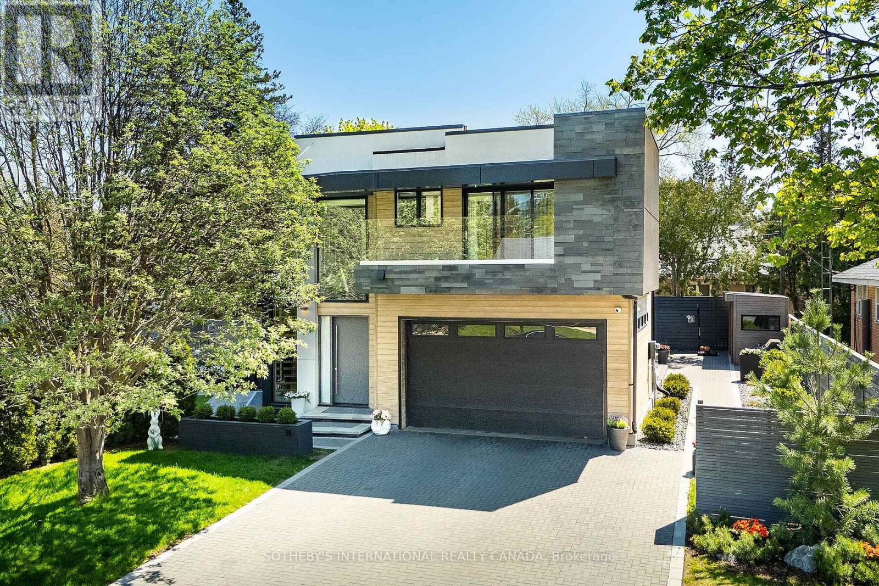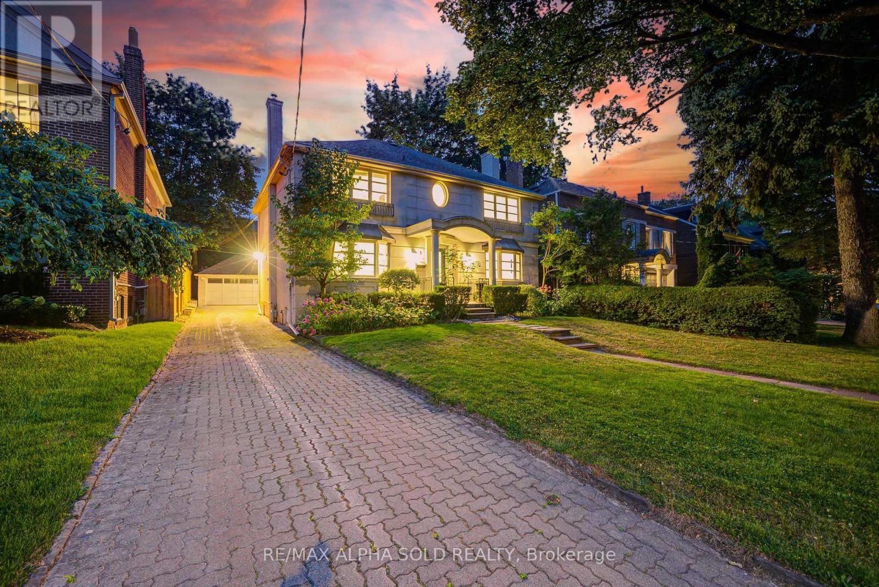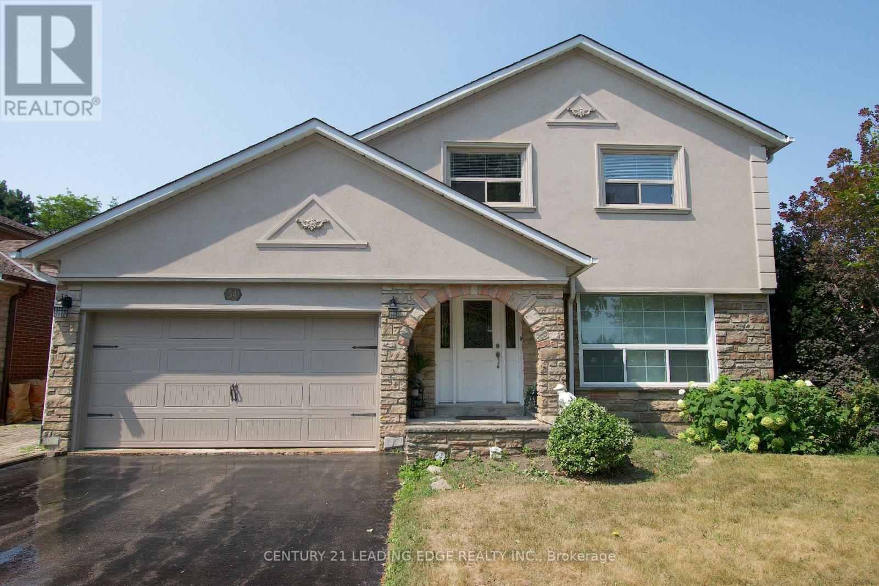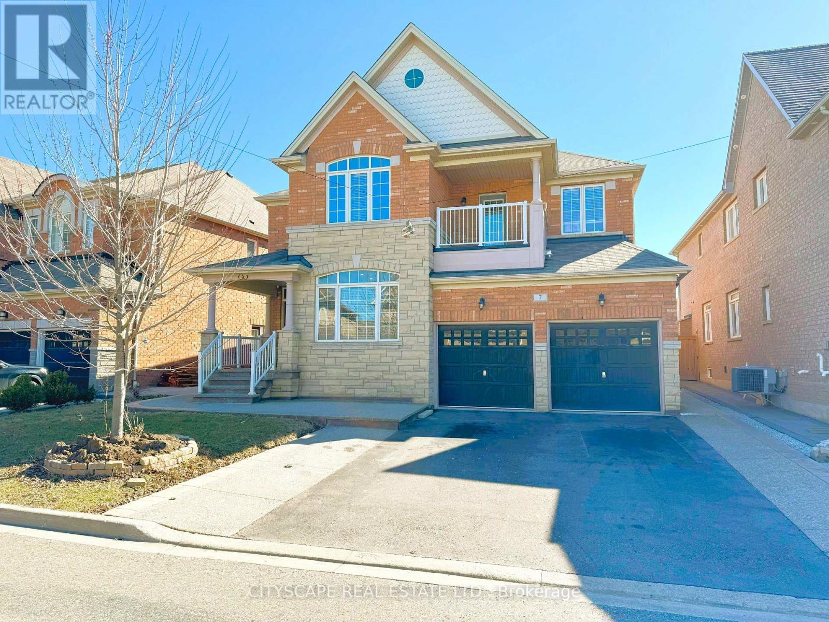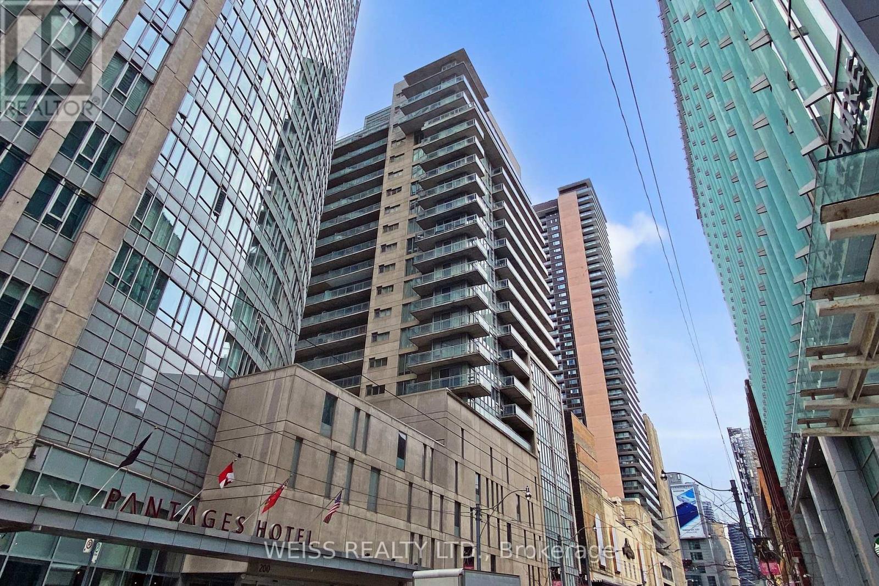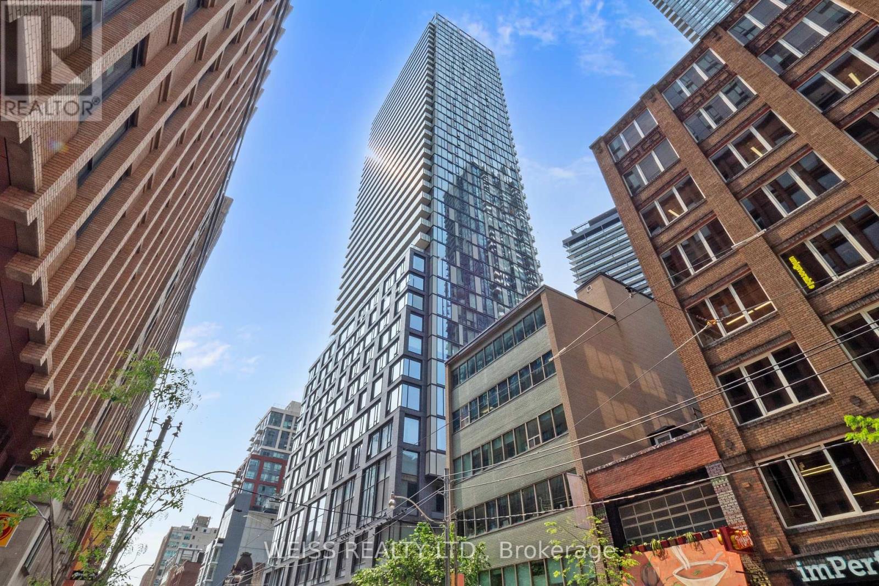68 Park Place Drive
Markham, Ontario
Looking for the perfect family home with room to grow?! Look no further than 68 Park Place Drive! This modern townhome is the perfect place for your family to thrive. Step inside the proper foyer with convenient tile flooring so you won't have to worry about winter boots or muddy paws. Off the foyer you'll find direct access to the single-car garage with plenty of space for your vehicle plus extra storage. There's also a convenient main floor powder room - no more sending guests running upstairs when nature calls. The kitchen has been fully updated with gorgeous stainless steel appliances, shimmering quartz countertops, and a window so you can keep an eye on the kids outside while cooking up a storm. The convenient layout feels open concept, but offers some separation focused around the centre of home so that you get tons of natural light whether you are in the kitchen, living room, or dining room. Need more room to relax or entertain? The finished basement offers the ideal space for a cozy movie night or lively family game time. Downstairs you'll also find another convenient powder room and a separate laundry room. Upstairs find three family-sized bedrooms including a primary suite complete with a three-piece ensuite. Another full bathroom rounds off the second level. The fully-fenced backyard is perfect for play dates, parties, or lazing the day away. Home is wired with Cat6 ethernet cable. Located just a short walk from Mount Joy GO Station and a quick drive to highway 407, this home is perfectly situated in Markham's highly sought-after Greensborough neighbourhood. Fantastic amenities are just a skip away, including Greensborough William Skate Park, Laura and Alf Weaver Park, and the Brother André running track. With top-rated schools and all the stores and restaurants you cold dream of nearby, this a truly family-friendly community. Don't miss your chance to own a beautiful home in one of Markham's most vibrant and convenient neighbourhoods. Welcome home! (id:35762)
Royal LePage Connect Realty
1559 Dellbrook Avenue
Pickering, Ontario
Finished Walkout basement with separate entrance in desirable Pickering location! Updated 4+1 Bedroom Home with sun filled renovated kitchen (July 2025) with quartz countertops, double stainless steel sinks, modern cabinetry, and backsplash. Walk out from the kitchen to two balconies (updated 2021), ideal for outdoor dining or relaxing. Bright walkout basement with 5th bedroom, washroom and ample space for guests or extended family! Recent upgrades include new shingles, eaves, gutters, windows (2024), new vinyl flooring in the kitchen, hallway, and ground-floor laundry room, an epoxy-coated front walkway, and a painted garage floor with upper-ceiling storage. Move-in ready with functional space, tasteful finishes, and excellent curb appeal! Total sqft of home including finished basement is 3038 sq.ft. (id:35762)
Royal LePage Connect Realty
875 Knotwood Court
Whitby, Ontario
Welcome to 875 Knotwood Court! Tucked away on a quiet, tree-lined cul-de-sac in the prestigious Williamsburg community, this magnificent home offers the perfect blend of luxury, privacy, and functionality. Thoughtfully renovated and redesigned, it features a bright, open-concept layout ideal for modern living. Step into a breathtaking custom chefs kitchen with oversized quartz countertops both elegant and practical complete with a dedicated dining area. The main floor living room, centered around a cozy gas fireplace, opens through sliding doors to a covered deck, creating an effortless flow for indoor-outdoor entertaining. A convenient side entrance provides dual access to the laundry and mudroom. Upstairs, you'll find three generous, carpet-free bedrooms and two updated bathrooms. One bedroom is currently set up as the ultimate craft room but can easily be converted back to a sleeping space. The serene primary suite features a 4-piece ensuite, his-and-hers closets, and peaceful views of the beautifully landscaped backyard. The fully finished lower level includes a rare walk-out entrance and is designed for flexibility ideal for in-law or multi-generational living. It offers an additional bedroom, 3-piece bath, spacious living area, and abundant storage. Step outside to your own private backyard retreat, complete with a heated pool, stylish cabana, and lush, professionally landscaped gardens perfect for entertaining or relaxing in total privacy. Homes on this coveted court rarely come to market. Don't miss your opportunity book your private showing today! (id:35762)
Keller Williams Realty Centres
31 Overton Crescent
Toronto, Ontario
Welcome to this one of a kind Modern Masterpiece!!! A true architectural gem, this stunning custom built 4+1 bedroom home is a showcase of modern elegance, precision craftsmanship, and unparalleled attention to detail. Designed to impress, it combines striking contemporary aesthetics with the finest materials and top of the line finishes. From the moment you arrive, the beautifully landscaped grounds, sophisticated exterior lighting, and elegant interlock stonework ... Step inside and be captivated by a grand foyer featuring soaring ceilings floating stairs and floor to ceiling windows. Discover a fully integrated smart home, featuring automated blinds, a Ring doorbell, security cameras, smart appliances, and built-in Sonos speakers that fill the home. The chef-inspired kitchen is a standout, complete with premium Bosch appliances, a gas cooktop, built-in oven, microwave, under sink and whole home Kinetico water filtration systems, a built-in coffee bar perfect for both daily life and entertaining. The Stunning home offers 4 spacious bedrooms, each with its own ensuites, built in closets, floor to ceiling windows that flood the rooms with natural light. Luxurious touches are found throughout, including heated floors in the kitchen, bathrooms, and basement. Wellness is a priority with a dedicated gym, sauna, and steam room. Designed for convenience, offering two full laundry rooms and abundant storage. Even the garage goes above and beyond fully finished with heating, tiling, custom lighting, a rough-in for an EV charger, and built-in tire storage. Outdoor living is equally impressive, featuring two spacious patios, a built-in gas grill, and professional landscaping. This one of a kind property is more than just a home it's a lifestyle. (id:35762)
Sotheby's International Realty Canada
3 Silverwood Avenue
Toronto, Ontario
Rarely Offered! Stunning 4+1 Bed, 5 Bath Residence In Coveted Forest Hill Village On A Quiet, Tree-Lined Street. Approx. 4,500 Sqft Of Total Living Space On A Premium South-Facing Lot. Meticulously Renovated Throughout With Sophisticated Finishes. Spacious Eat-In Kitchen Features Waterfall Island, Integrated Premium Appliances, Custom Lighting & Walkout To A Professionally Landscaped Backyard Oasis. Dramatic Family Room W/ Cathedral Ceilings, Multiple Skylights, Custom Millwork & Striking Slate Fireplace. Elegant Living Room W/ Additional Fireplace. New Hardwood Floors & Staircases Throughout Main & Upper Levels. Fully Renovated Bathrooms On Main & 2nd Floor. Primary Suite Offers A Walk-In Closet & A Spa-Inspired 5-Pc Ensuite W/ Double Vanity, Glass Shower & Soaker Tub. Finished Basement Features A Large Rec Room, Guest Bedroom, Full Bathroom & Ample Storage Perfect For In-Law/Nanny Suite. Private Driveway W/ Parking For 5 Vehicles. Steps To UCC, BSS, Parks, Nature Trails, TTC & The Best Of Forest Hill Village. Move In & Enjoy This Timeless, Turn-Key Home In One Of Toronto's Most Prestigious Neighbourhoods! (id:35762)
RE/MAX Alpha Sold Realty
Bay Street Group Inc.
54 Avonwick Gate
Toronto, Ontario
Spacious & Elegant Family Home in Parkwoods-Don Mills! Nestled in the sought-after Parkwoods neighborhood, this stately 4+1 bedroom, 3-bath detached home offers 3,000 sq. ft. of total living space on a 50 x 140 lot. With a double-car garage, a fully fenced oversized backyard, and a covered stone patio perfect for enjoying sunset views, this home is designed for both comfort and elegance. Inside, hardwood and ceramic flooring flow throughout, complemented by modern lighting, new window treatments, and fresh paint. The updated kitchen boasts sleek black-finished appliances, including a fridge, stove, and dishwasher. Perfect for entertaining, the spacious living and dining rooms seamlessly connect, while the huge family room featuring a wood-burning fireplace and a walkout to the backyard adds warmth and charm. Located in a mature, family-friendly neighbourhood, this home is within walking distance of top-rated schools (Public, Catholic, French Immersion, Private, and I.B.), as well as parks, nature trails, a community centre, a tennis club, and shopping plazas/malls. Minutes from the DVP, 401, 404, and the TTC, makes commuting very convenient. If your family is looking for space to grow, create lasting memories, and enjoy a vibrant community, this well-built and well-loved home is for you! (id:35762)
Century 21 Leading Edge Realty Inc.
15 - 192 Brewery Street
Wilmot, Ontario
Welcome to this beautifully maintained 3-bedroom, 3-bathroom townhouse condo, offering the perfect blend of style, comfort, and convenience. The main level seamlessly combines the kitchen, living, and dining area with access to your private deck. The second floor offers carpet-free living, a large primary bedroom with 2 closest and 3-piece ensuite. The additional two spacious bedrooms and 4pcs bathroom complete the upstairs making it very well rounded. Enjoy the added bonus of the walkout basement, providing extra living space, a rec room, or potential home gym setup. Located minutes from Waterloo in a well maintained community with easy access to local amenities, parks, schools, this home is perfect for families, professionals, or investors alike. Don't miss your chance to own this versatile and move-in ready home! Book a showing today! (id:35762)
Real Broker Ontario Ltd.
285 Southbrook Drive
Hamilton, Ontario
Beautiful and airy two-storey townhome offering 3 bedrooms and 3 bathrooms, located in a peaceful, family-oriented neighbourhood in the established community of Binbrook. Enjoy a spacious ravine backyard with open, uninterrupted views of picturesque fields and forest. The main floor features an open-concept layout with an updated kitchen, breakfast bar, and direct access to the garage. The primary bedroom includes a 4-piece ensuite and walk-in closet. A versatile den on the second floor provides extra space for a home office or lounge area. (id:35762)
RE/MAX President Realty
7 Attraction Drive
Brampton, Ontario
**Spacious 5-Bedroom Home with potential for 2 Income-Generating Basement Units** Welcome to a rare and versatile opportunity in Bramptons sought-after Bram West community! This impressive 5+2 bedroom, 5-bathroom detached home blends luxurious family living with incredible income potential, making it a must-see for large families, multigenerational living, or savvy investors. **Elegant Main Floor Living with Premium Finishes** Enjoy a bright and open main floor layout featuring coffered ceilings, pot lights, and rich hardwood flooring throughout the living, dining, and family rooms. The modern kitchen is a chefs delight with backsplash, double sink, and views of the backyard - perfect for entertaining or everyday family meals. A separate main floor laundry room with ceramic flooring adds convenience and function. **Room for the Entire Family** Upstairs features 5 spacious bedrooms and 3 full bathrooms. The primary bedroom offers a true retreat with a walk-in closet and a spa-like 5-piece ensuite. Additional bedrooms offer unique touches like balcony access, double closets, and French doors, ideal for home offices or study spaces. **2 Basement Units with Separate Entrance - Income Potential Galore** The fully finished basement includes 2 self-contained apartments, each with two rooms, a kitchen, and a 3-piece bath-ideal for extended family or rental income. **Prime Location with Everyday Convenience** Situated in a family-friendly neighbourhood, youre minutes from top-rated schools, shopping, parks, public transit, and major highways. The vibrant community atmosphere of Bram West makes this the perfect place to grow, invest, or settle long-term. This is your chance to own a home that offers space, style, and steady cash flow potential-all in one of Bramptons most desirable communities. (id:35762)
Cityscape Real Estate Ltd.
152 Weir Crescent
Toronto, Ontario
This Spacious 4 Level Backsplit Located in the Heart of West Hill. It Offers a Unique Opportunity with a Large Family Or with In Laws . The home provides a fantastic opportunity for modern upgrade, allowing you to design a haven that suits your style. Step inside to an open-concept main floor featuring a bright living and dining area, an updated eat-in Kitchen and Bathroom upgraded, Original Hardwood and Parquet floors. The fully finished lower level features walkout to the fully fenced backyard, family room with fireplace, 2nd Kitchen and Bedroom/Office. Separate side entry, ideal for an in-law suite or rental income potential. Conveniently located near schools, parks, restaurants, grocery stores, shopping, public transit. This is a well taken care home. (id:35762)
Century 21 Regal Realty Inc.
1101 - 220 Victoria Street
Toronto, Ontario
Spectacular unit!! With parking!Live at the Center:** Embrace downtown energy in this **seldom-available** corner 1+1 suite at Opus at Pantages, offering the convenience of **two bathrooms**. Your **prime locale** delivers instant access to Eaton Centre, transit, St. Mike's/area medical centers, academic institutions, the business hub, and cultural attractions. The residence itself provides **clear, expansive urban outlooks** and is **overflowing with natural illumination**. (id:35762)
Weiss Realty Ltd.
1408 - 101 Peter Street W
Toronto, Ontario
Spectacular unit!! fully furnished with parking!! Priced to sell! Discover this south-exposure residence in the Entertainment District's core. Enjoy contemporary designer touches, generous living areas, and a gourmet kitchen featuring integrated appliances, a central island, and quartz surfaces. Soaring 9-foot ceilings frame panoramic windows. Sleek engineered wood flows throughout. Step onto an expansive 125 sq ft terrace with multiple entries. Immerse yourself in urban energy: premier dining, nightlife, and seamless transit access and much much more!!!Extras; Enjoy premier services like 24/7 concierge, plus exceptional shared spaces: a celebration suite, comprehensive fitness center, dedicated yoga studio, recreation lounges, private cinema, social hub, and visitor accommodations. The property is meticulously maintained throughout. (id:35762)
Weiss Realty Ltd.



