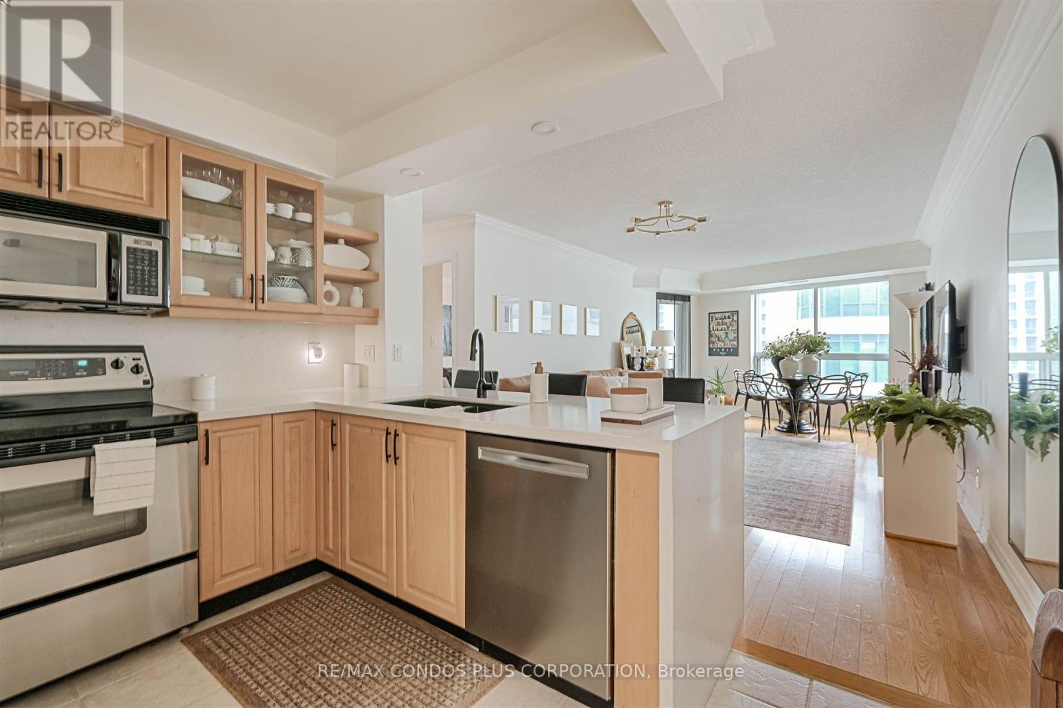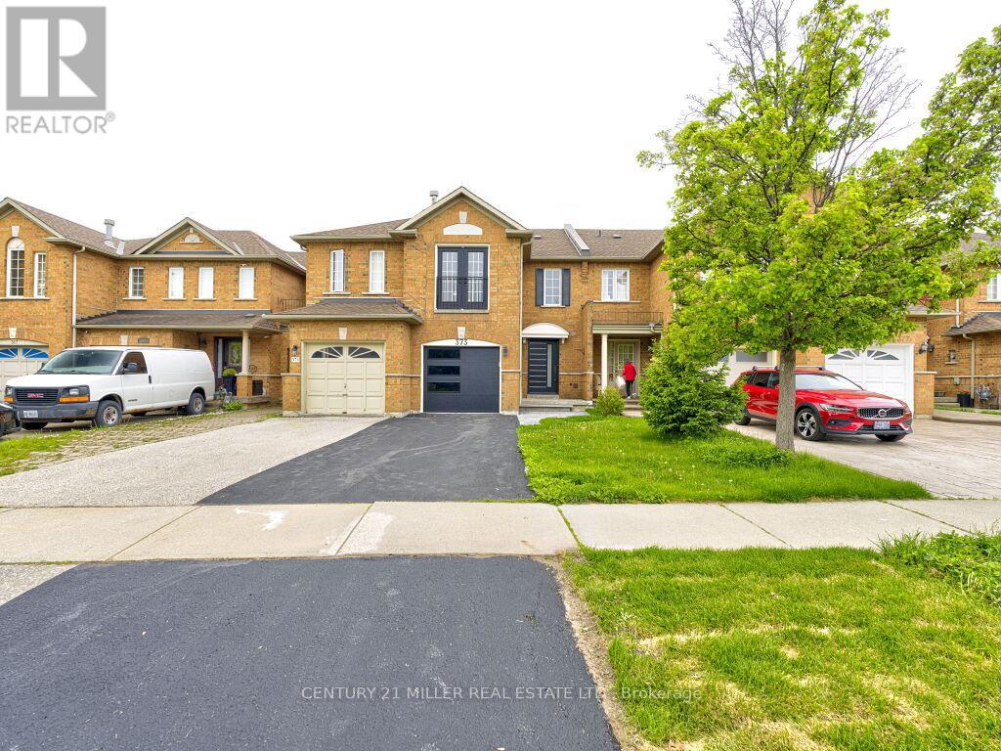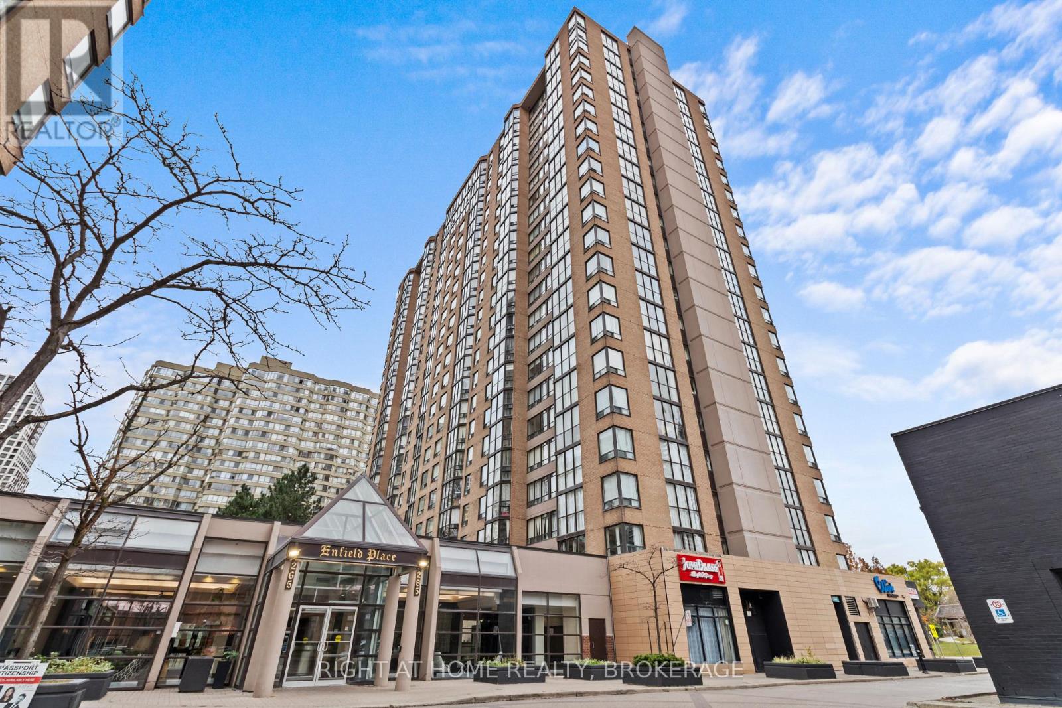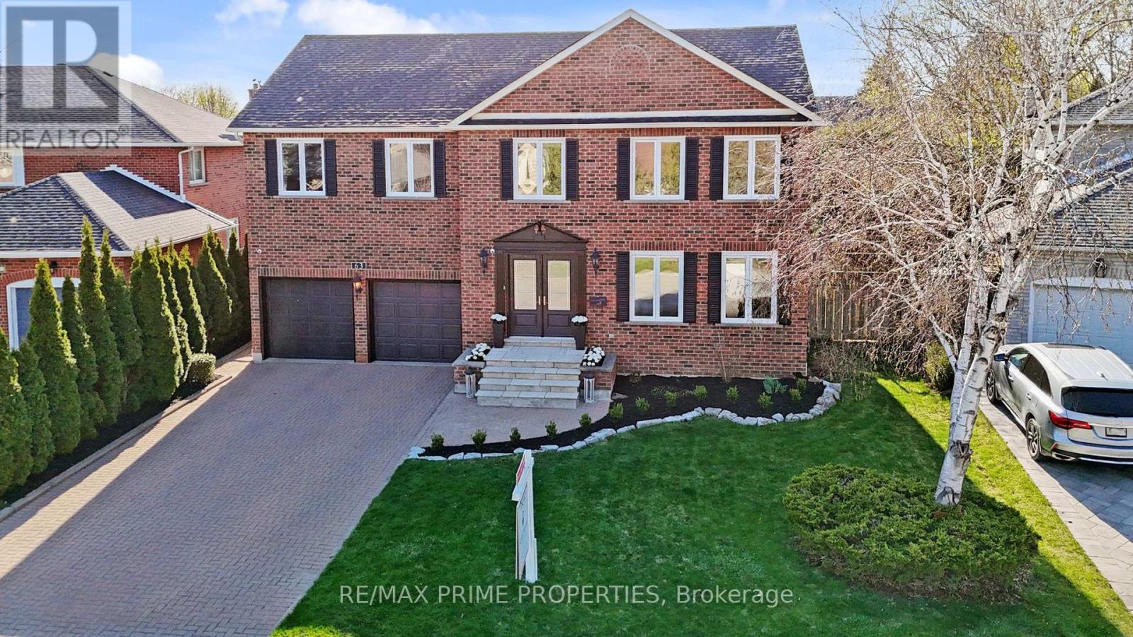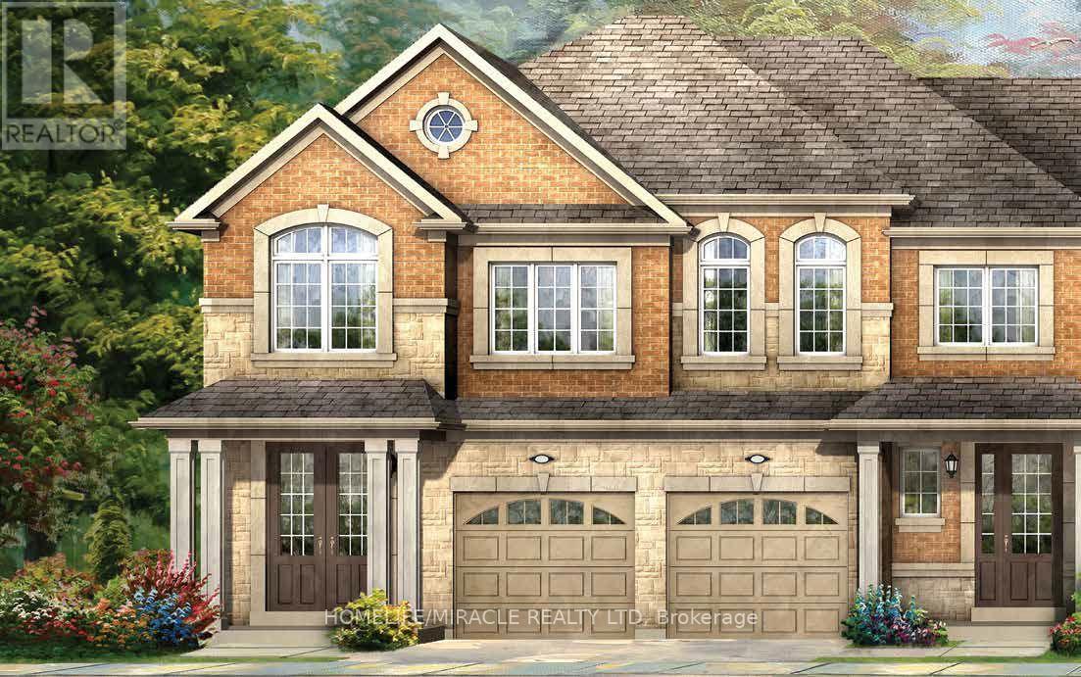912 - 2111 Lake Shore Boulevard W
Toronto, Ontario
Client RemarksA Meticulous, Recently Renovated 2-Bedroom / 2-Bathroom Suite In The Exclusive Newport Beach Condos. With Direct Access To Jean Augustine Park And Humber Bay Shores, This Unit Incorporates 1,032 Square Feet, And Boasts Amazing Views Of The Lake And City Skyline. Your Backyard Has Direct Access To Cycling And Nature Trails, The Shores Of Humber Bay, Local Restaurants And Steps To The TTC Streetcar Or The Gardiner Expressway Ramp. The Interior, With Considerable Spending Outlaid On Curated Upgrades, Boasts A Spacious Kitchen With Quartz Countertop And Backsplash, Waterfall Edge, Stainless Steel Appliances (Including Subzero Paneled Fridge) And Double-Door Floor To Ceiling Pantry. The Living Room And Dining Area Combination, Enveloped By Blonde Oak Hardwood Flooring Throughout The Entire Suite, Provides Panoramic Views And Direct Access To The Patio. The Walk-In Laundry Room With Stackable Washer/Dryer Is Serviced By Ample Cabinetry. The Expansive Primary Bedroom Offers A Secondary Access To The Patio, An Abundance Of Natural Light, Large Professional Walk-In Closet, Large Ensuite With His And Her Sinks, Smart Toilet And Extra-Large Shower. The Secondary Bedroom Can Be Complemented With A Queen Bed, Or Alternatively Serve As A Secondary TV Room/Office. Offering With The Suite Is 1 Underground Parking Spot And 1 Extra-Large Locker In Close Access To Parking. Exceptional Building With 24/7 Concierge Service, Gym, Sauna, Free Use Of Party Room, All Utilities Included In The Maintenance Fees! (id:35762)
RE/MAX Condos Plus Corporation
273 Cossack Court
Mississauga, Ontario
>> Evenly layout floor plan. Basement Office can be 5th bedroom <<< Professionally Landscaped Over-sized Backyard with 2-tier deck, Muskoka Setting with Fish Pond and winding walking stone path for family & guest to enjoy, Breathtaking beauty of Nature! Large Wide Premium Lot. << Fully upgraded Gourmet Kitchen with Gorgeous Centre Island & Lots of Kitchen Cabinetry. Unique Designed Beautiful Family Rm Features High Ceiling, Fireplace and Large Windows. Lots Of Character with Natural Light<< Functional floor plan. Luxurious Primary Bedroom with Ensuite Bath, Large W/I Closet and Large Windows. 2nd & 3rd bedrooms features large Closet & Carpet free<<< Separate Entrance access from Garage To Well Designed Professionally Finished Basement Apartment/In-Law Suite. Independent Laundry and Large Storage room for Privacy <<< Additional 2 Large Bedrooms in Lower Level features full Bath, Sitting area and Eat-In Kitchen. Guest Welcome! << Expanded Interlocking Driveway can park 3 cars. Close To All Amenities, Steps To Park, Trails, Schools, Square One Shopping, Public Transport & Close To Go Station*** Great Neighborhood In the Heart of Mississauga. Must See! (id:35762)
RE/MAX Real Estate Centre Inc.
301 - 11 Ordnance Street
Toronto, Ontario
Welcome to The Novus! Located in the heart of Liberty Village offering future residents a unique blend of modern design, comfort, and convenience. This stunning 2-storey suite features 3 bedrooms, each with its private ensuite, along with the added convenience of a powder room on the main level. Spanning across 1722 sq ft of living space, the open concept main floor layout features 16-foot floor-to-ceiling windows in the living room that is connected to your private 590 sq ft terrace, complete with a planter. This is a perfect space for a family & those who like to entertain! The building itself boasts outstanding amenities, including : state-of-the-art fitness facilities, yoga studio, rooftop sky lounge w/ private dining room & catering kitchen, games room & theatre room. Rooftop terrace w/ fire pits & BBQs. Wifi lounge w/ cafe, pet spa and more! Your future home is conveniently situated steps away from Altea Active, grocery, LCBO, banks, parks, waterfront, public transit, local shops & restaurants! (id:35762)
Psr
3904 - 311 Bay Street
Toronto, Ontario
Fully Furnished Executive Condo At The St Regis Residences! Featured in Canadian Interiors Magazine with a One of a Kind Layout & Custom Floor Plan !. This Luxurious 2 Beds + 2 Baths Unit Also Boasts A Private Elevator Directly Into Your Vestibule. Thoughtfully Designed With Modern Finishes And Great Attention to Detail, Quality And Craftmanship! Located In the Heart Of The Financial District, PATH, Restaurants, Shopping and Much More. Some Key Features Include: 10' Hight Ceilings, Wireless Black Out Shades w Remote Control, Large Walk-In Closet, Re-designed Kitchen, Hardwood & Marble Flooring, Operating Windows That Overlook The City and CN Tower, WorkStation/Bar, Meile Appliances, Built in Cabinets, Walk-In Closet, This Condo Is One Of A Kind "04" Unit, Must See!! (id:35762)
Forest Hill Real Estate Inc.
372 Crofters Road
Vaughan, Ontario
*Wow*Absolutely Stunning & Totally Custom Renovated*Located On A Premium Corner Lot With Walkout Basement Apartment*This Home Is The Ultimate Combination of Modern Style, Space & Sophistication*A Rare Find!*Luxurious Custom Living Space Featuring a Breathtaking Grand Cathedral Ceiling Foyer & Beautifully Designed Open Concept Layout Perfect For Entertaining Family & Friends*Every Inch of This Home Has Been Thoughtfully Upgraded With High-End, Custom Finishes Including Wide-Plank Hardwood Flooring, Crown Mouldings, Smooth Ceilings & Pot Lights*Enjoy Cozy Evenings By The Gas Fireplace or Cook Up A Storm In The Gorgeous Custom-Designed Gourmet Chef's Kitchen Complete With Stainless Steel Appliances, Gas Stove, Built-In Wall Oven, Matching Quartz Countertops & Backsplash, Centre Island, Built-In Quartz Dining Table, Bay Windows & Walk-Out To A Massive Deck with Gazebo... Perfect For Outdoor Entertaining*The Magnificent Primary Retreat Boasts His & Hers Walk-In Closets & a Luxurious 5 Piece Spa Ensuite With Double Vanities, Floating Soaker Tub & Glass Shower*The Professionally Finished Walkout Basement Apartment Offers A Full Kitchen, Bedroom, Bathroom, Recreation Room, and Separate Entrance Perfect For Kids, Teens, Nanny Suite, In-Laws, or Rental Income!*Truly One-of-a-Kind Custom Renovated Top to Bottom!*Don't Miss it!* (id:35762)
RE/MAX Hallmark Realty Ltd.
373 Ravineview Way
Oakville, Ontario
Fully Renovated - Move In - Just like new! Modern kitchen, living rm & dining rm that leads to balcony overlooking the ravine. 3 bed, 2.1 baths, including spacious primary bed and ensuite. Bonus second floor family room with gas fireplace. Fully finished basement with walkout to treed ravine and yard. Your new home sits on a quiet crescent, close to schools, shops, bus routes, walking trails and recreation. Notes from seller - Roof 2013/14, Brand New A/C, Furnace - No Date, New Fireplace to be installed in second floor Family Room, Washer/Dryer Combo, plus laundry sink to be installed. (id:35762)
Century 21 Miller Real Estate Ltd.
59 Del Francesco Way
Vaughan, Ontario
Beautiful 2 Bedroom Walk-Out Basement Apartment with Private Backyard and Seasonal Pond View. All Utilities Included, including WIFI! Discover comfort, convenience, and natural beauty in this spacious 2-bedroom, 1-bathroom basement apartment located in a quiet, safe, and family-friendly community. This bright and inviting unit features a private walk-out entrance leading to a stunning, fully enclosed backyard that backs onto a peaceful pond - perfect for relaxing or entertaining outdoors. Inside, you'll enjoy plenty of natural sunlight, a modern kitchen with granite countertops, new stainless steel appliances, artisanal vinyl flooring, and the added convenience of in-suite laundry. Additional features include: All utilities and high-speed internet included, one dedicated driveway parking spot. Close to Vaughan Mills, supermarkets, restaurants, and top-rated schools. Located in a serene, highly desirable neighbourhood. Perfect for professionals, couples, or a small family seeking a well-appointed and tranquil living space. Approximately 600 sqft. **No smoking, vaping or pets**. (id:35762)
Exp Realty
2004 - 285 Enfield Place
Mississauga, Ontario
Very Bright, Renovated, Corner 2 Bedroom / 2 Washroom Unit With Beautiful Unobstructed South And South West Views! Granite Kitchen Counter Tops And Stainless Steel Appliances, Engineered Hardwood Floors. Walking Distance To Square One Shopping Mall, Celebration Square, Living Arts Centre, YMCA, Library, Mississauga's Main Bus Terminal, Sheridan College. Mins From Hwy 403 And Qew, And Go Transit Bus Terminals. (id:35762)
Right At Home Realty
63 Reeve Drive
Markham, Ontario
Put on your haute couture, embrace your joie de vivre, and come home to 63 Reeve Drive - layered with modern Europeansophistication in Markham Village's most exclusive enclave. Step through grand French doors into a home filled with elegance: stunningmillwork, custom cabinetry, and heated floors that guide you into a spacious living/dining room with pot lights, smooth ceilings, and brightwindows. The oversized kitchen is a dream for entertainers and chefs alike. Outfitted with top-tier appliancesMiele wall convection and steamovens, warming drawer, built-in espresso maker, and induction cooktop with pot filler. A sleek Dacor side-by-side fridge and freezer and panel-front dishwasher are seamlessly integrated into Italian Lamina porcelain countertops and an expansive island with breakfast table.Floor-to-ceiling windows overlook your majestic backyard oasis. Relax in the large family room with slate-grey built-ins and a wood-burningfireplace. Upstairs, four generous bedrooms await. The primary suite includes a sitting area, a regal walk-in closet with dressing table, and a 5-piece ensuite with double marble vanity, backlit mirrors, and freestanding tub. The main bath features a soaker tub, separate shower, anddouble vanity. Wide-plank hardwood floors with built-in cabinetry are in each bedroom - one transformed into a deluxe oce. With radiantheated floors, a sumptuous laundry/mudroom with garage access, and endless built-in cabinetry at the front, the back, and all the in-betweenplaces.The finished basement boasts a full kitchen, rec room with wainscotting, wood-burning fireplace, bar with sink, gym (can be convertedto bedroom), and 3-piece bath with glass shower and vessel sink. Outdoors, enjoy a Roman-style 20x40' pool with waterfall, a year-round hottub, and a soundproofed, insulated cabana perfect as a post-swim retreat. 63 Reeve Drive is dazzling and divine from front to back, ALL IT NEEDS IS YOU!! (id:35762)
RE/MAX Prime Properties
129 Taucar Gate
Bradford West Gwillimbury, Ontario
Fantastic opportunity to own a 3 bedroom freehold townhouse in the highly sought-after Parkview Heights community. This home features an open-concept layout flooded with natural light, a functional kitchen and a walk out to a fully fenced backyard. Additional features include a garage access door to home and 2 car parking in the driveway. Located in an excellent commuter location with quick access to Highway400 and the Bradford GO Station. Enjoy the convenience of being within walking distance of Catholic and public elementary and high schools, parks, shopping, the library, and the BWG Leisure Centre. (id:35762)
Century 21 Heritage Group Ltd.
16 Bushwood Trail
Brampton, Ontario
*Assignment Sale End Unit Townhome (Like A Semi-Detached Home) On The Border Of Caledon & Brampton. One Of The Best Floor Plans In This Community. Over 1,900 Sq. Ft Of Luxury Finishes & Upgrades. Hardwood Flooring, Upgraded Kitchen w/ Extended Cabs, Crown Moulding, Granite Countertops. Smooth Ceiling Throughout. Oak Staircase + Much More. Main Floor w/ Open Concept Dining Family Room w/ Gas Fireplace. Upper Level Primary Bedroom w/ Full 6 Pc Ensuite (Dual Sink, Glass Shower, Soaker Tub) + W/I Closet. All 4 Bedrooms Are Very Spacious. Separate Entrance From The Garage To The Basement, Perfect For Future In-Law Suite. Built By The Award Winning Rosehaven Homes. This Home Is Perfect For First Time Home Buyer's & Investors. 10/10 Home! (id:35762)
Homelife/miracle Realty Ltd
34 Nimmo Street
Brant, Ontario
Welcome to 34 Nimmo Street A Rare Gem in the Heart of Paris Nestled in the charming town of Paris, Ontario, this thoughtfully designed and overbuilt bungalow offers the perfect blend of character, comfort, and convenience. Located just minutes from the vibrant downtown core, the scenic Grand River, and the popular Cambridge to Paris Rail Trail, every stroll or quiet moment here feels like a step back in time and a step into something special. Set on an expansive double lot, the property boasts stunning front perennial gardens and a fully fenced backyard, perfect for family living or peaceful solitude. A powered garden shed adds functionality, while a dedicated hot tub pad with hydro already in place awaits your finishing touch. Inside, the spacious layout includes 3+1 bedrooms and a large, open-concept kitchen with ample prep space. The dining area opens directly onto a generous Trex deck ideal for entertaining or enjoying your morning coffee in tranquility. The oversized primary bedroom features a luxurious 6-piece ensuite that offers spa-like comfort. Downstairs, the fully finished basement with a second kitchen provides endless possibilities for multi-generational living, an in-law suite, or rental income. With the potential for a separate entrance, the lower level is ready to adapt to your lifestyle. This is more than a home its a gateway to a lifestyle defined by nature, community, and timeless charm. Dont miss your chance to own a slice of Paris. (id:35762)
RE/MAX Real Estate Centre Inc.

