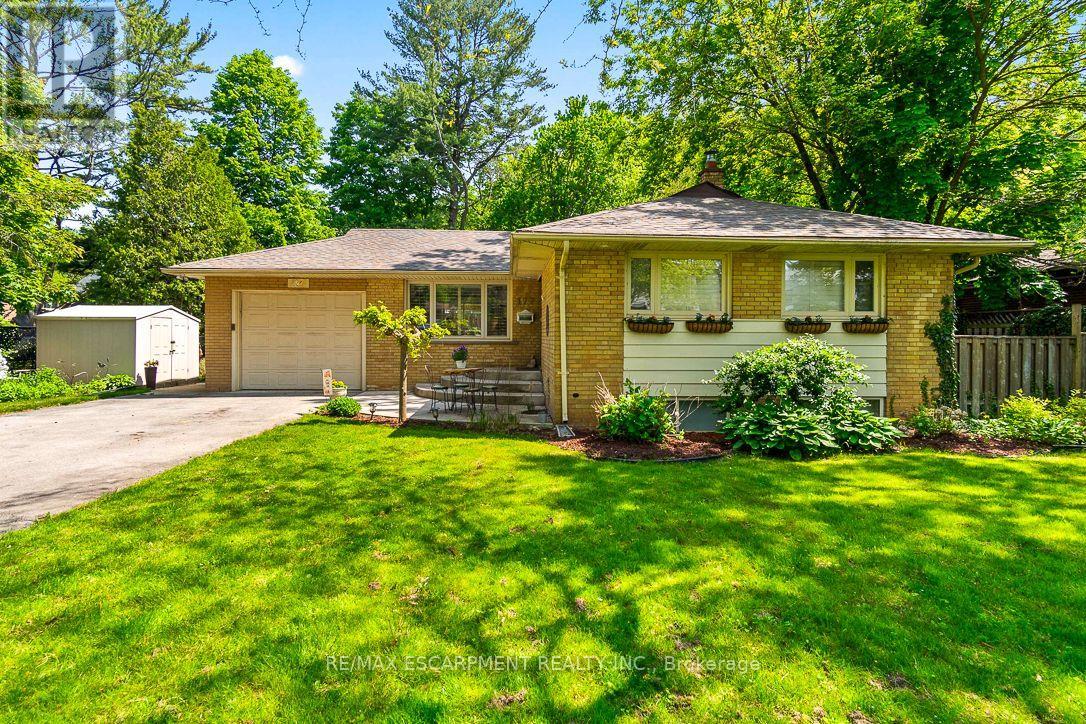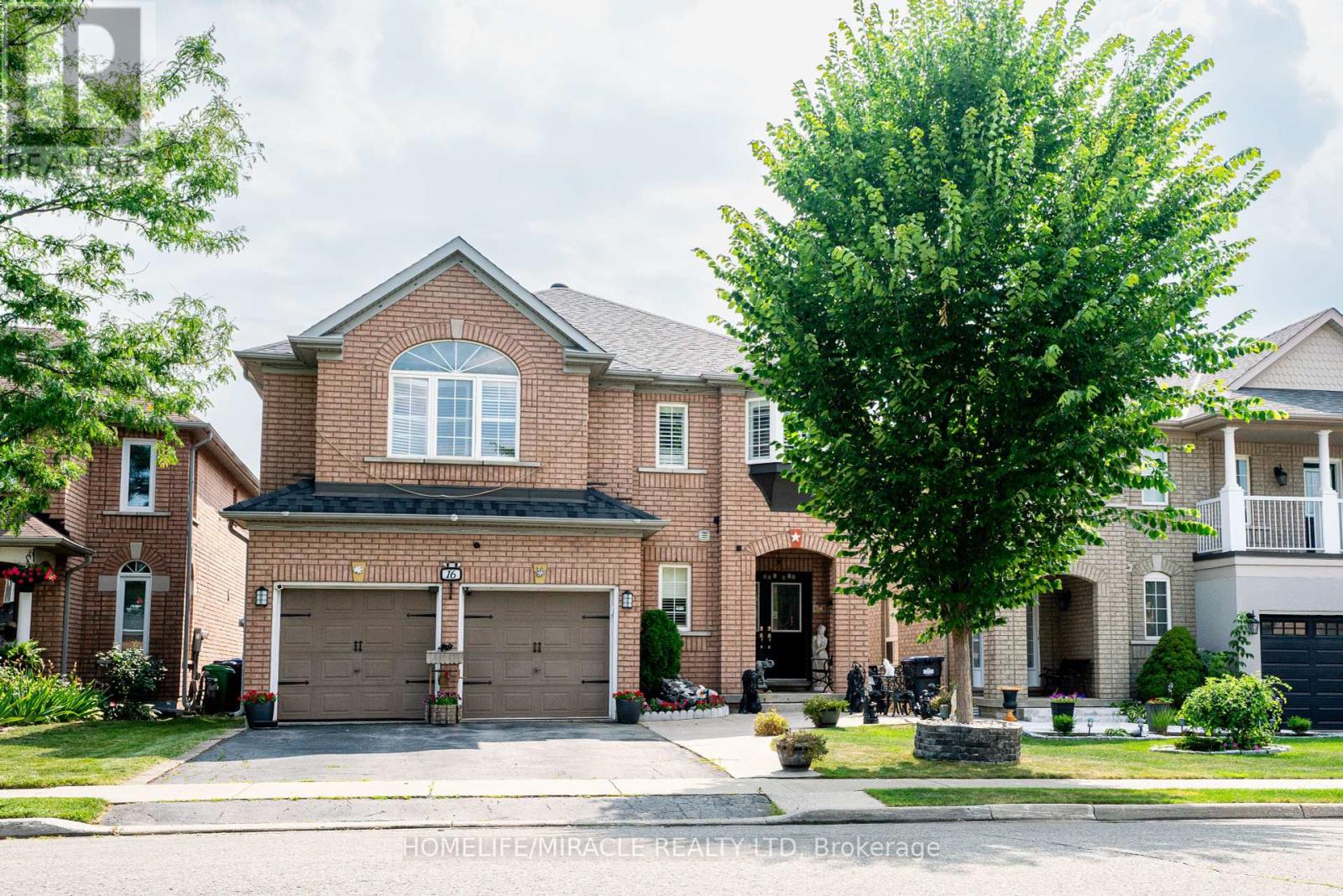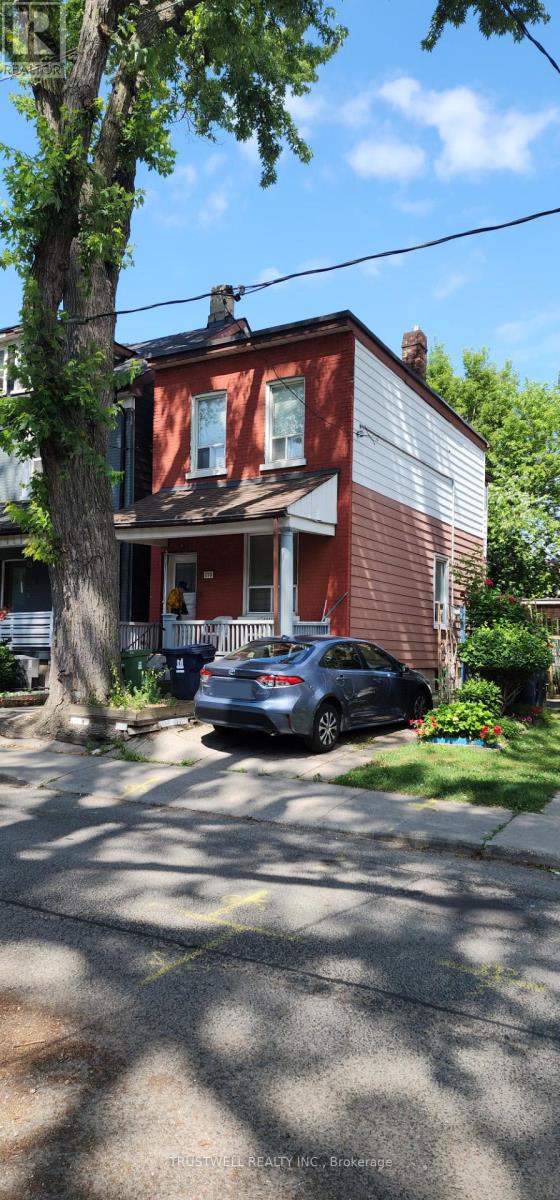177 Woodhaven Park Drive
Oakville, Ontario
The perfect canvas for your next home. This premium 80 by 145 lot is located on one of Oakville's most desirable streets, situated within walking distance of Coronation Park and the Lake Ontario. Build your custom dream on this private treelined lot with extra frontage and privacy. Zoned RL2-0 and surrounded by custom homes. Build or renovate the existing interior made easy for multi-living with 2 kitchens and 2 living room with a resort-like backyard with inground pool and cabana. Minutes from Appleby College. (id:35762)
RE/MAX Escarpment Realty Inc.
15549 Heart Lake Road
Caledon, Ontario
One of Caledon's Most Admired Farms. Located at the Corner of Heart Lake Rd. & Olde Base Line with Sweeping Views up the Escarpment. Over 97 Acres with 2 Beautiful Homes, Two Road Frontages, Approx. 70 Acres of Workable Land, Large Barn, Large Workshop and Racetrack. Private and Perfectly Maintained, This Wonderful Property Produced Family Memories and Champion Horses and Now it is available for Someone Who Appreciates Privacy Convenient to the City and a Smart Investment for Future Generations. The 4 Bedroom Main House is a Bungalow with Great Room & Fully Contained Apartment with Separate Entrance & Geothermal Heating. The 4 Bedroom Second Home has Separate Entrance Lower Level & Natural Gas. The Horse Barn & Workshop offer Flexibility for Other Uses Including A Home Based Business or Mixed Use Farming. (id:35762)
Royal LePage Meadowtowne Realty
16 Signet Crescent
Brampton, Ontario
Absolutely gorgeous and move-in ready detached home with a spacious, functional layout. Located in a quiet, child-safe court, this well-maintained home offers nearly 3,000 sq. ft. of elegant living space perfect for growing families or multi-generational living. Enjoy a bright eat-in kitchen with oak cabinets, granite countertops, ceramic backsplash, and stainless steel appliances (fridge, stove, dishwasher, microwave & hood). The main floor boasts separate living, dining, and family rooms, a large den, and convenient main floor laundry. Upstairs, you'll find four generous bedrooms, three full bathrooms, and a rare upper-level family room with gas fireplace ideal for a media room or kids' play space. Poured concrete walkway extends from the driveway to the side of the house and backyard patio perfect for low-maintenance outdoor living. Includes: All stainless steel appliances, window coverings (California shutters), all electric light fixtures (ELFS), garage door opener with remotes (id:35762)
Homelife/miracle Realty Ltd
173 Hamilton Street
Toronto, Ontario
Large 25 ft x 92 ft Lot. Private driveway about 9 ft wide and 65 ft deep. Double car garage is about 619.85 sqft and 10 ft high. Excellent Lot. Renovator's special. Close to library, hospital, park, restaurants, banks. (id:35762)
Trustwell Realty Inc.
98 Ferris Square
Clarington, Ontario
Discover a serene, meticulously maintained corner unit townhome, radiating natural light from all sides. This smoke-free, pet-free sanctuary boasts a private side yard extending to a small park, providing a sitting area for your relaxed evenings.Discover refined living in this executive freehold, end-unit townhouse, ideally situated in a family-friendly Courtice neighbourhood. Boasting a bright and spacious layout across three levels and approximately 1,665?sq?ft of thoughtfully designed space, this home offers exceptional utility and stylePrime Location: Enjoy unparalleled convenience in a highly sought-after neighborhood:Retail & Services: Located directly across from a plaza featuring dental, eye, pet, and physiotherapy clinics, as well as a convenience store.Highways: Easy access to Highways 401 and 418 within 5 minutes.Schools: Schools are just a 5-minute drive away.Daily Essentials: Shell and Tim Hortons are only 1 minute away.Recreation: A delightful apple-picking destination is just 7 minutes from your doorstep.Interior Features: This charming home offers a spacious and versatile layout:Bedrooms: 3 spacious bedrooms.Bathrooms: 2 full bathrooms (one with a standing shower) and 2 half bathrooms.Ground Floor Office/Man Cave: A versatile private office on the ground floor, perfect for a home office or a "Man Cave."98Ferris Square is the perfect blend of style, functionality, and community. This bright executive townhouse offers an inviting open living space, private outdoor zones, and the freedom of ownership without the constraints of a condo. Dont miss the chance to make this exceptional end-unit your new home!Nestled in a vibrant subdivision with a childrens parkette, playground, and multi-use court right in the complex POTL Fee -$ 134.37/Month (id:35762)
Royal LePage Platinum Realty
44 Sultana Avenue
Toronto, Ontario
Welcome to 44 Sultana Avenue, a rare opportunity in the heart of Lawrence Manor. With brand new windows and stunning updates, this solid 2-storey home sits on a premium 50 x 132 ft pool sized building lot. Offering almost approx 2,500 square feet plus a basement, the home features two kitchens, with potential to convert the second upstairs to a bedroom, and a versatile layout ideal for multi-generational living, rental income, or future renovation. The property also comes with Committee of Adjustment decisions and building plans in hand. Whether you're looking to live in, renovate, or build new, this is a prime opportunity surrounded by multi-million dollar homes, just steps from top schools, parks, synagogues, and transit in one of Torontos most desirable neighbourhoods. Walking Distance To Places Of Worship, Baycrest, Groceries, Transit, Shopping, Highways, Schools And More! Inspection Report Available - SEE ATTACHMENTS FOR PLANS AND DECISION FROM COMMITTEE OF ADJUSTMENT. (id:35762)
RE/MAX Realtron David Soberano Group
4712 - 55 Mercer Street
Toronto, Ontario
Luxury living 2B2B condo unit (Split lay out) in downtown Toronto, with unobstructed LAKE VIEW, CN Tower, Rogers Center. Floor to ceiling height Windows, 9' Ceiling, open concept design Kitchen w/Quartz Countertop and Built In Appliances. The most convenient location with 100 Transit score and 98 Walk Score. Walk around to fine restaurants, Bars, Coffee shops, Clubs, Theaters, Union Station, waterfront trails and entertainment district, etc. Amenities including: Outdoor Basketball Court, Terrace and BBQs, Dog Walking Area, Indoor Fitness Centre, Sauna Room, Yoga studio, state-of-the-art weight training equipment, Peloton bikes, study or work space, party room, guest rooms, 24-hour concierge service, automated parcel delivery, etc. One storage locker included. (id:35762)
Real One Realty Inc.
108 Sandringham Drive
Toronto, Ontario
"Rosewood Estate" one of city's most coveted landmark estates, sets the gold standard for luxury real estate in Toronto. Magnificently poised on a 1.18 acre private, ravine lot on a quiet cul-de-sac. Redesigned by Lorne Rose & built by JTF Custom Homes in 2019 this home is defined by its sophisticated style & magnificent surroundings. Superb craftsmanship, impeccable finishes & meticulous attention to the finest of materials create an exceptional living space perfect for grand entertaining yet eminently comfortable for daily living. The time-honoured principles of symmetry, proportion & balance create an ambiance of refined serenity. Crafted with a vision & passion using the highest quality of materials integrating custom elaborate crown mouldings & wood wainscoting throughout, imported wallpaper from Europe & hardware from around the world, including architectural hardware by world renowned P.E. Guerin. Custom built-in cabinetry & vanities by Falcon Kitchens combine a large chef's kitchen and breakfast area with 2 centre islands & marble slab counters. Three gas fireplaces feature hand carved marble mantlepieces. Custom drapes, automated blinds, hand-crafted walnut panelling and millwork for the office. Soaring cathedral ceilings & dormer windows in the 4 bedrooms on the 2nd level allow natural light to freely cascade throughout. The primary suite features a lavish 6-piece ensuite & his & hers spacious dressing rooms. Family & friends will enjoy the lower level recreation room, games room, gym & state-of-the-art home theatre. A stone & wrought iron fence with stone retaining walls encircle the property to ensure & secure privacy. Lovely grounds, exquisite, lush gardens enchant & delight graced by canopy of mature trees. Sparkling saltwater pool, fountain, official sports court, winterized cabana complete with 3-piece bath and kitchenette, eat-in area shaded by a pergola fashion a private & magical oasis. This remarkable home is a truly rare treasure. (id:35762)
Harvey Kalles Real Estate Ltd.
A505 - 275 Larch Street
Waterloo, Ontario
Excellent Opportunity for University students and working professionals. Fully Furnished 2 Bedroom/2 Bath Apartment in the heart of Waterloo. Spacious Open Concept. Walking Distance to Waterloo, Wilfred Laurier University & Conestoga College. Amenities Include Security Monitoring,Games Room, Business Centre, Yoga & Fitness Studio, Rooftop Lounge. Maintenance Fees include Water and Internet! Furniture Package Includes,2 Dbl Beds & Mattress, 2 Desk & Chairs,1 Amoire,1 Sofa,1 Coffee Table,One 50 Inch Tv & Media Unit,1 Dinning Table & 4 Chairs,2 Corner Stand. Tenant To Pay Hydro. (id:35762)
Century 21 People's Choice Realty Inc.
306 - 5 Hamilton Street
Hamilton, Ontario
Located in the heart of desirable Waterdown, this bright and stylish 2-bedroom, 1.5-bath condo is part of the sought-after 5 Hamilton St. development! The "Downing" model showcases a modern, open-concept design featuring a sleek white kitchen with stainless steel appliances, a spacious living area, and an oversized balcony with southeast exposure, flooding the home with natural light. Enjoy two generous bedrooms, a full bath, a large powder room, and convenient in-suite laundry. For added convenience, this unit includes one parking space and exclusive use of a storage locker, providing extra room for all your belongings. Perfectly situated steps from shops, dining, grocery stores, and pharmacies, with quick access to public transit, scenic trails, and waterfalls. Commuters will appreciate easy connections to Hwy 403, QEW, and Aldershot GO Station. (id:35762)
RE/MAX Escarpment Realty Inc.
45 - 386 Highland Road W
Hamilton, Ontario
Spacious 3-bedroom, 2-bathroom 2-storey condo townhouse available for lease in a well-connected Hamilton neighbourhood. This bright and functional layout offers approx. 1054 sq ft of living space with ensuite laundry and central air. Includes 1 car garage + 1 driveway parking. Appliances include fridge, stove, hood fan, dishwasher, washer, dryer, light fixtures, window coverings, and ceiling fans. Ideal location close to parks, schools, shopping, restaurants, entertainment, and scenic trails. Easy access to Red Hill Parkway. (id:35762)
RE/MAX Metropolis Realty
202-2b - 261 King Street E
Hamilton, Ontario
Brand-New 2-Bedroom Condo for Rent in Cherry Heights Be the First to Live Here! Welcome to your new home in the desirable Cherry Heights community of Stoney Creek! This never-lived-in 2-bedroom, 1-bathroom condo is located on the 2nd floor and comes with 1 surface parking space for added convenience. Enjoy modern living in this brand-new unit featuring an open-concept layout, large windows that flood the space with natural light, and high-end finishes throughout. The kitchen is equipped with stainless steel appliances, quartz/granite countertops, and sleek cabinetry perfect for home cooking or entertaining. Key Features: 2 bright and spacious bedrooms 1 dedicated parking space In-suite laundry for added convenience Secure building access Situated just steps from the scenic Niagara Escarpment, youll love the balance of nature and city life. Close to top-rated schools like St. Francis Xavier Catholic and South Meadow Elementary, and just minutes to Eastgate Square for shopping, dining, and daily needs. Plus, easy access to the QEW makes commuting a breeze. (id:35762)
Ipro Realty Ltd.












