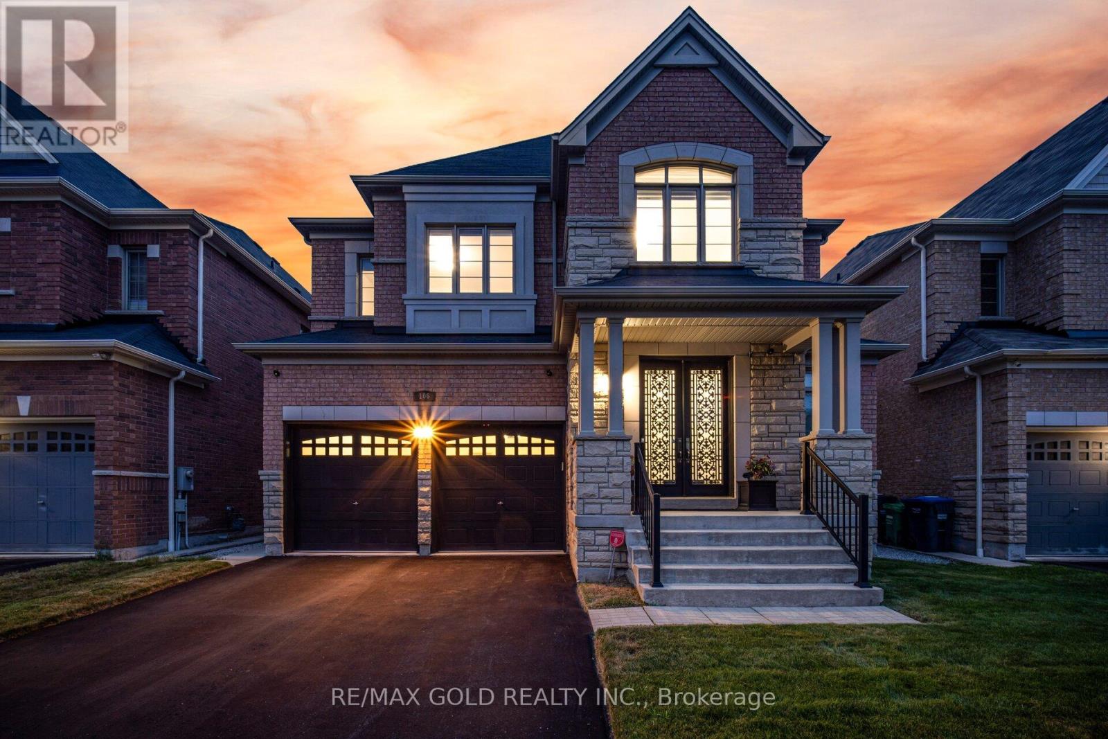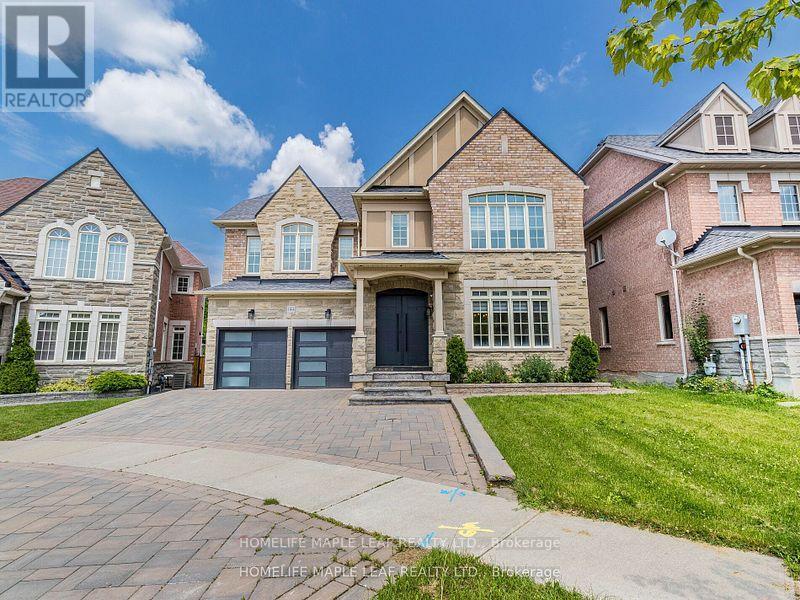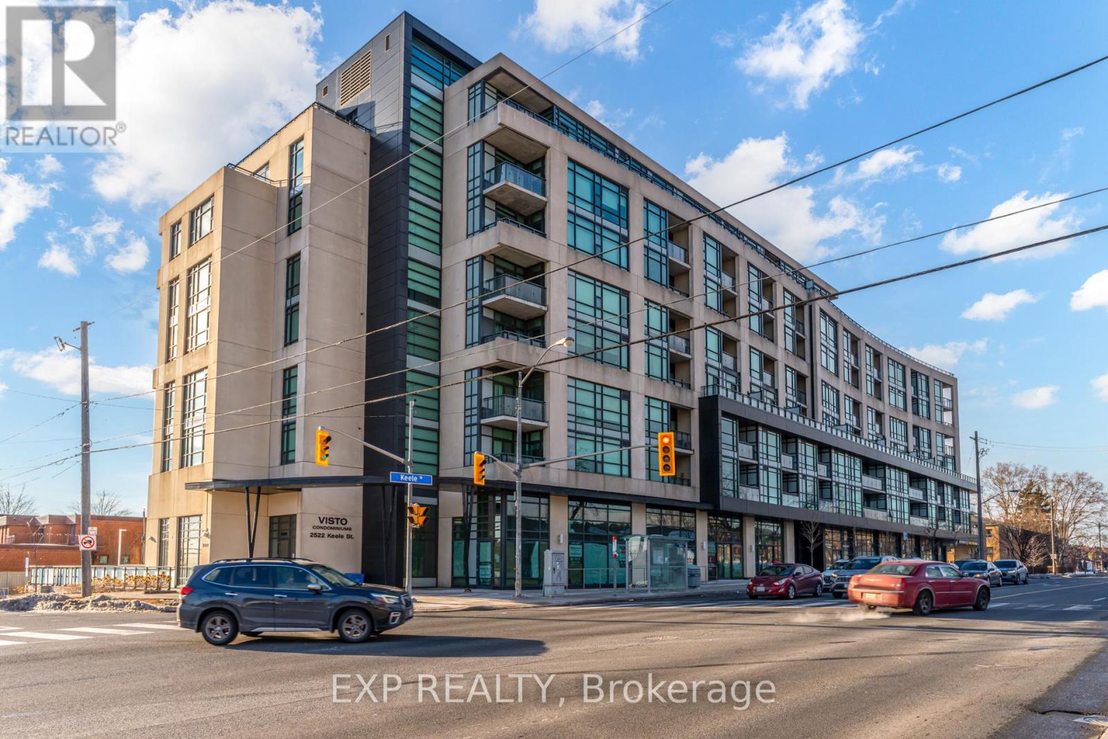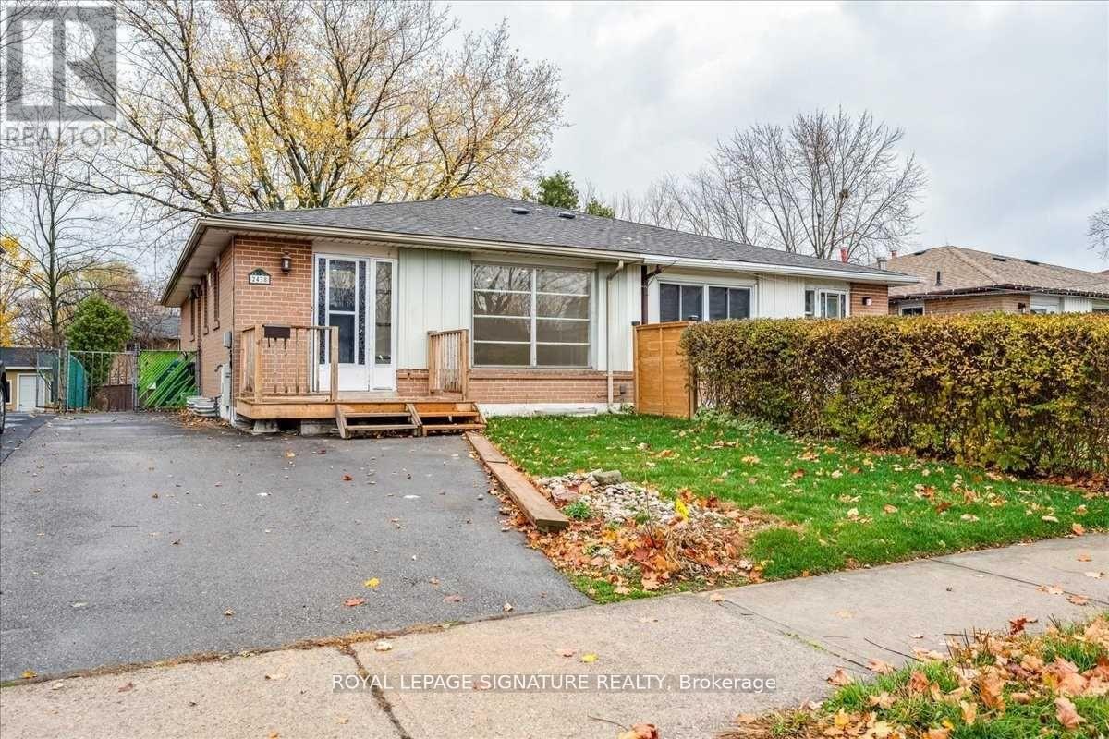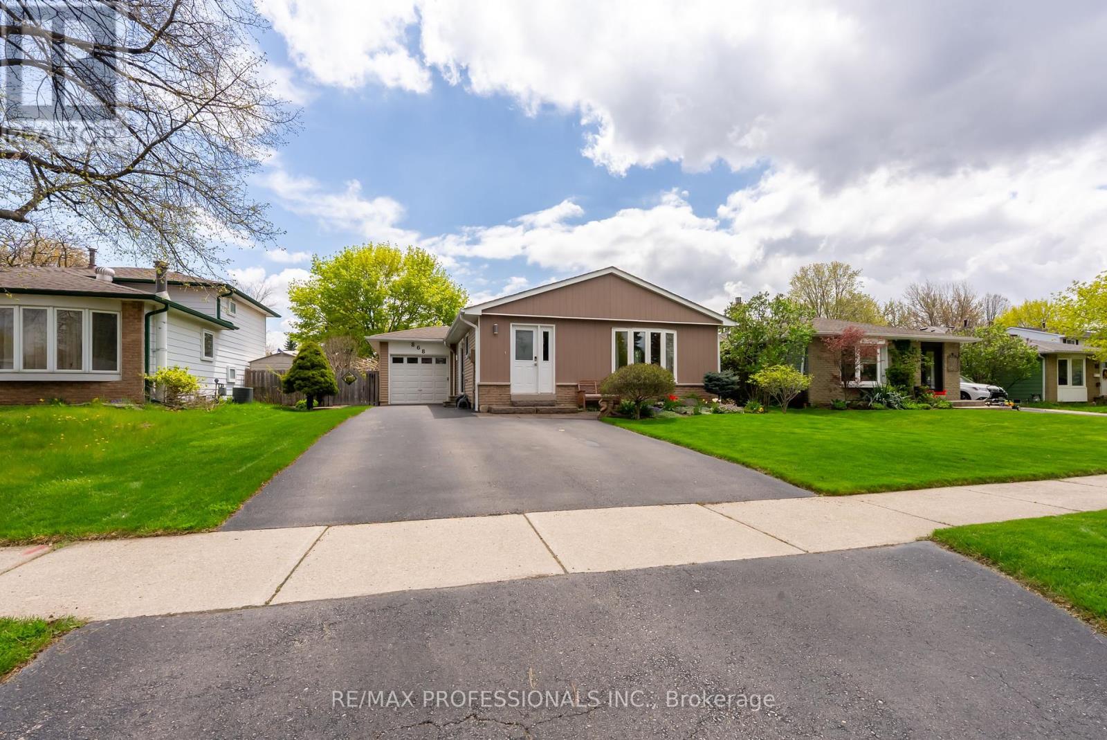1809 - 339 Rathburn Road
Mississauga, Ontario
This unit isn't just a place to live, it's a gateway to an elevated lifestyle. From luxurious amenities to prime location advantages, it offers everything you could desire in a home. Imagine waking up to city views, enjoying the amenities and having the best of the city right at your doorstep. Positioned within walking distance to Square One Mall, this unit places you in the core of convenience. You're just steps away from:*A variety of restaurants offering diverse cuisines.*Grocery stores for everyday essentials.*The Cineplex Theatre for catching the latest blockbusters.*Sheridan College, ideal for students or academic professionals.*The Bus Station, connecting you to the city and beyond.*And future LRT*Close to 406/401/410/QEW Enjoy these amenities:*Guest Suites: Perfect for hosting out-of-town visitors.*State-of-the-art Gym: Stay fit and energized without leaving the building.*Indoor Pool: Swim and relax all year round in style.*Party Room: Celebrate special moments in a beautiful space tailored for gatherings.*Tennis Court: Practice your swings or enjoy a friendly match.*Media Room: Immerse yourself in entertainment or host private screenings.*Bowling Alley: A unique addition for fun evenings with friends and family.*Visitor Parking: Hassle-free parking for your guests.*Storage Locker*1 Parking Space. Book your showing today! (id:35762)
Royal LePage Signature Realty
106 Rising Hill Ridge
Brampton, Ontario
Welcome to Amazing Home overlooking Green Space,Premium 46Ft Lot, Featuring Extraordinary combination of Luxurious Finishes. Step into Stunning 3,903 Sq Ft above grade, Possible 6K sqft of Living space w/Finished Bsmt. 4 Brms, 4 Baths, Den. Home designed for modern living, spacious, and functionality. Premium Quality Construction. Prime Location of Bram West offering Unparalleled Convenience, Community that offers Green Space, Ponds, Parks, Schools, Shopping & Hwys. Enter into Grand Foyer, and walk into Living Room and Formal Dining that blends Comfort and Sophistication. Upgrades Galore: Elevated Smooth Ceilings 10 on Main & 9 on 2nd Floor, Throughout Wide Plank Hand Scrapped Hardwood Flooring, Porcelain 24x24 Tiles Diagonal Layout, Oak Stairs w/Upgraded Pickets, Posts, Baseboards and Trims, Main Door w/Inserts, Extended Chefs Kitchen, Upgraded Cabinetry w/Soft Close, Large Island, Granite Countertops & Backsplash, Ample Storage, Crown Moulding, Valance Lighting, Ultra High End Wolf Appliances, Sub-Zero Full Size Fridge & Freezer, Stove, Chimney, B/I Oven and Microwave, Breakfast Area features Wine Rack. A perfect space for Entertaining. Family Rm w/Gas Fireplace, upgraded Mantle, Large Windows overlooking the Backyard. Laundry w/Granite Countertop, Upgraded Cabinetry & Faucet. Spacious Bdrms, Expansive Windows, No Carpets, Upgraded Light Fixtures, Zebra/Blackout Blinds, Motorized Blinds (Kitchen Window, Patio Door). Master bdrm w/Rm Size Spa like Ensuite Bath, Free Standing Tub, Frameless Extended Glass Shower. All Bath Rms w/Granite Countertops, Upgraded Tiles & Faucets, Double Under Mount Sinks. 2 Family Rooms, Possibility to convert Upper Family Room to 5th Brm w/Double Closet, Home comes w/2 Ensuite Bathrooms & Jack & Jill Bathroom, 3 Walk-in Closets & 2 Large Closets. Untouched Bsmt w/ Sep Entrance, Cold Cellar,Smart Layout w/Timeless Appeal offering Perfect Balance of Elegance. Schedule your tour today and experience this marvel for yourself. (id:35762)
RE/MAX Gold Realty Inc.
21 Queen Mary Drive
Brampton, Ontario
Welcome to this beautifully upgraded fully detached home offering 3+1 bedrooms and 4 bathrooms, situated in the heart of Fletchers Meadow one of Bramptons most desirable neighborhoods! Step inside to find: A separate living room with soaring high ceilings A formal dining room ideal for entertaining A spacious family room with an open-concept layout An upgraded kitchen featuring extended cabinetry, quartz countertops, and modern finishes Over 2,148 sq ft above grade as per MPAC , Enjoy outdoor living in the fully fenced backyard with a huge wooden deck perfect for family BBQs and gatherings. The professionally finished basement offers a large rec area, a 4th bedroom, and a full bathroom, making it ideal for in-laws, guests, or rental potential. Located just steps from top schools, parks, GO station, shopping, and all major amenities, this home offers unmatched convenience and lifestyle. Dont miss out on this rare gem in Fletchers Meadow! (id:35762)
RE/MAX Realty Services Inc.
144 Bloomsbury Avenue
Brampton, Ontario
Absolutely stunning!! Premium court location!! Professionally upgraded top to bottom. This beautiful home features a stunning chefs kitchen is the heart of the home with 8ft island with wine fridge, quartz countertops and back splash, s/s built in appliances, pull out garbage, coffee station, designer light fixtures. The home offers combined living/dining room, separate family room, pot lights throughout, w/o to deck with gas line. Laundry/Mudroom features abundant storage and access to garage/backyard. Wide plank engineered hardwood floors and oak stairs with wrought iron pickets. All bedrooms are very spacious with natural light. Primary bedroom with luxurious 5 pc ensuite with freestanding tub and rainfall shower. Large walk-in closet with organizer. 2nd room 4 pc ensuite and closet organizer. Jack and Jill washroom between the other 2 rooms. Legal lookout one bedroom basement apartment rented to A+Tenant (willing to stay or move). Additional finished rec room with 4pc bathroom in basement for personal use. Stone driveway and walk way, 5 car parking. Must see!! (id:35762)
Homelife Maple Leaf Realty Ltd.
325 Marshall Crescent
Orangeville, Ontario
Step into this meticulously renovated 4-bedroom detached home, perfectly situated in one of Orangeville's most sought-after, quiet, and family-friendly neighbourhoods. This property is a testament to modern living, offering an impeccable blend of style, functionality, and incredible versatility, making it ideal for growing families and savvy investors alike. Inside, experience the fresh appeal of brand-new flooring throughout, including a stunning porcelain-tiled kitchen and new laminate on the upper level. The bright, eat-in kitchen is a true highlight, opening seamlessly to a private, fully fenced backyard oasis, complete with a charming pergola and meticulously manicured landscaping truly an entertainer's delight or a peaceful retreat. A standout feature is the exceptionally flexible basement, presenting unparalleled potential. Choose to allocate one basement bedroom for upstairs use while converting the remainder into a separate 2-bedroom suite with its own private entrance; alternatively, utilize the entire space as a self-contained 3-bedroom unit, complete with its own kitchen, bathroom, and laundry. This setup is perfect for multi-generational living or a fantastic income opportunity. Additional impressive highlights include convenient main-level laundry, 4-car parking, a Smart Water softener & filtration system, and energy-efficient upgrades throughout. Located on a peaceful, traffic-calmed street, you're just three houses away from a park and splash pad a true bonus for families! Enjoy being minutes from Island Lake Conservation Area, Orangeville Hospital, downtown amenities, and having easy access to two major highways, ensuring a smooth commute. This rare, move-in ready gem where luxury, nature, and practicality converge truly checks every box! (id:35762)
Century 21 Millennium Inc.
11 - 444 Silverstone Drive
Toronto, Ontario
**Discover This Charming 3+1 Bedroom, 3 Bathroom End Unit Townhouse** Beautifully Nestled Among Tall Pines Offering A Sense Of Sanctuary And Privacy In A Prime Neighbourhood! This Home Features Thoughtfully Upgraded Bathrooms And A Lovely Kitchen Adorned With Modern Cabinets, Elegant Quartz Countertop, And Stainless Steel Appliances Including A Built-In Dishwasher And Stove. The Spacious Living And Dining Area Invites You To Unwind And Enjoy Moments With Loved Ones, With Warm Walk-Out To A Secluded, Fenced Backyard Where You Can Find Peace And Tranquility. The Finished Basement Adds An Excellent Touch, Providing A Comfortable Guest Room And A Space Perfect For Entertainment, Complemented By A Convenient 2pc Bathroom. Close To Shopping, Schools, Public Transit, Hwys, Library, Rec Cente, Parks, & Humber Hospital. This Home Is Not Just A House; Its A Place To Create Lasting Memories & Find Comfort In Every Corner. (id:35762)
Royal LePage Realty Centre
610 - 2522 Keele Street
Toronto, Ontario
Welcome To This Stunning Condo In The Highly Coveted Maple Leaf Community! Featuring 2 Bedrooms & 2 Bathrooms With A Bright & Spacious Split Bedroom Layout Offering Functionality & Privacy Making It Ideal For First Time Buyers, Downsizers & Investors. Step Into A Modern Kitchen Featuring Stainless Steel Appliances, Double Sink & A Large Breakfast Bar. Both Bedrooms Are Generously Sized, Each Boasting A Large Walk-In Closet, While The Primary Bedroom Includes A 4-Piece Ensuite For Added Comfort. Open The Upgraded & Elegant Zebra Blinds & Watch The Natural Light Pour In Creating A Warm & Inviting Setting. Step Outside Onto Your Private Balcony, The Perfect Spot To Relax And Enjoy The Fresh Air. This Unit Has Been Freshly Painted Making It Completely Move-In Ready. Don't Miss The Added Bonus of Upgraded Flooring & Newer High-End Washer & Dryer. Enjoy The Convenience Of A Dedicated Parking Space And Locker, As Well As A Bus Stop Right At Your Doorstep. With Quick Access To Hwy 401 And Proximity To All Amenities, This Is Urban Living At Its Finest! Visto Condos Offers Amazing Amenities - Rooftop Terrace With BBQs, Gym, Party Room. Maintenance Fee Includes Cable, Internet & Heat. (id:35762)
Exp Realty
104 Yellow Rail Crescent
Brampton, Ontario
Located At 140 Yellow Trail Crescent In The Sought-After Community Of Northwest Brampton, This Under-Construction Home Is A Remarkable Opportunity To Be Part Of One Of Mattamy Homes Newest CommunitiesUNION, Conveniently Situated At Bovaird Dr W & Mississauga Rd. Introducing The Greendale Model, A Dual-Front Townhome Offering An Impressive 2,262 Sq. Ft. Of Finished Living Space Over Three Levels. Thoughtfully Designed With 4 Bedrooms And 3.5 Bathrooms, This Home Offers An Ideal Layout For Todays Modern Families. The Main Floor Features Direct Garage Access And A Private Bedroom With A 4-Piece Ensuite And Walk-In ClosetPerfect For In-Laws Or Overnight Guests. The Second Level Boasts A Bright, Open-Concept Kitchen With A Central Island Overlooking The Great Room, Complete With Walkout To A Balcony. A Dedicated Dining Area, Office Nook, 2-Piece Bath, And A Conveniently Located Laundry Room Round Out This Functional Floor. Upstairs, The Primary Suite Impresses With Large Windows, A Walk-In Closet, And A Private 4-Piece Ensuite. Two Additional Well-Appointed Bedrooms And A 5-Piece Main Bath Complete The Third Level. The Unfinished Basement Includes A 3-Piece Rough-In, Providing Endless Potential To Customize The Space To Your Needs. Located Close To Parks, Schools, Shopping, And Major Highways, This Up-And-Coming Neighbourhood Offers Convenience And Comfort, Don't Miss This Fantastic Opportunity To Own A New Home In One Of Bramptons Most Promising Communities. **Property Is Under Construction & Cannot Be Toured At This Time** (id:35762)
Keller Williams Real Estate Associates
2438 Padstow Crescent
Mississauga, Ontario
Newly Renovated Basement 2 Bedroom Apartment, Located In Highly Sought After Clarkson Neighbourhood. Enjoy Stainless Steel Appliances, Quartz Countertops, Pot Lights And Private Washer/Dryer. This Opportunity Will Not Last Long! (id:35762)
Royal LePage Signature Realty
13 - 200 Veterans Drive
Brampton, Ontario
Beautiful 3 Bedroom Townhome, Approximately 1400 Sq. F Of Living Space. Open Concept Main Floor. Walking Distance To Grocery Stores & Schools. Mount Pleasant Go Station, Shopping, Banking And Much More. Close To All Amenities Including Schools, Parks And Cassie Campbell Rec Centre. Close To Mount Pleasant Go Station, Shopping, Banking And Much More. (id:35762)
Keller Williams Portfolio Realty
2240 Pine Glen Road
Oakville, Ontario
5 Elite Picks! Here Are 5 Reasons To Make This Home Your Own: 1. Stunning Gourmet Kitchen Boasting Custom Cabinetry, Centre Island, Quartz Countertops & Backsplash, High End B/I Appliances & Breakfast Area with W/O to Patio & Private Backyard! 2. Open Concept Main Level with 9' Ceilings, Pot Lights, Classy Crown Moulding & Spacious Principal Rooms... Bright & Beautiful Living Room with Tray Ceiling, Separate Formal Dining Room & Gorgeous Great Room Featuring Gas Fireplace & B/I Display Shelving with Accent Lighting. 3. Elegant 2-Storey Foyer with Hardwood Staircase Leads up to Generous 2nd Level with 4 Large Bedrooms, 3 Full Baths & Bonus Impressive Family/Media Room with Vaulted Ceiling! 4. Fabulous Bedroom Space Including Spacious Primary Suite with Office Nook, W/I Closet & Large 5pc Ensuite Boasting His & Hers Vanities, Soaker Tub & Separate Shower, Plus Guest Suite with 4pc Ensuite AND 2 Additional Bedrooms with 4pc Semi-Ensuite! 5. Side Yard Entrance to Professionally Finished Basement Boasting Open Concept Rec/Entertainment/Games Room with Pot Lights, Stunning Feature Wall, Quartz Wet Bar Area (with Wine Fridge & Dishwasher), Plus Amazing Home Theatre Room (Complete with Screen, Projector & Surround Sound!), Stunning 3pc Bath & Amazing Storage Options! All This & More!! Modern 2pc Powder Room & Large Mud/Laundry Room (with Access to Garage) Complete the Main Level. Over 3,200 Sq.Ft. A/G Finished Living Space PLUS Finished Basement! Private, Fully-Fenced Backyard Oasis with Generous Patio Area, Garden Lighting, Mature Trees & Perennial Gardens. Fantastic Location in Beautiful Westmount Community Across the Road from Emily Carr PS & Castlebrook Park, and Just Minutes from Many Parks & Trails, Hospital, Soccer Club, Lions Valley Park, Sixteen Mile Creek, Shopping & Many More Amenities! (id:35762)
Real One Realty Inc.
868 Governors Crescent
Milton, Ontario
*Stunning and Renovated Bungalow on a Quiet Court* Welcome to this beautifully renovated bungalow, perfectly situated within walking distance to updated parks and scenic walking/biking trails. Step through the front door into a meticulously maintained home that blends charm with modern living. Enjoy cooking in the open-concept kitchen, which overlooks the dining and family room. A large bay window floods the space with natural sunlight, enhancing the bright and airy feel. The modern kitchen features stainless steel KitchenAid dishwasher, Miele hood vent, Jenn-Air gas stovetop and oven, and an LG stainless steel fridge all with easy access to a walkout leading to your backyard. The open-concept main floor is ideal for entertaining, boasting hardwood flooring and large windows throughout for abundant natural light. The main level includes two spacious bedrooms and an updated washroom complete with heated flooring and a luxurious soaker tub. Walk out from the main floor to a large, beautifully maintained backyard featuring a spacious patio, multiple garden beds, a pond, and much more to enjoy. The fully finished basement offers a separate entrance, one bedroom, a renovated bathroom, a kitchen, and a large family and dining area making it ideal as an in-law suite or a comfortable space for a growing family. With nearly 1,000 sq ft of living space, the basement adds significant value and flexibility. Located conveniently close to Highway 401 and Milton GO Station, this home is a commuters dream. (id:35762)
RE/MAX Professionals Inc.


