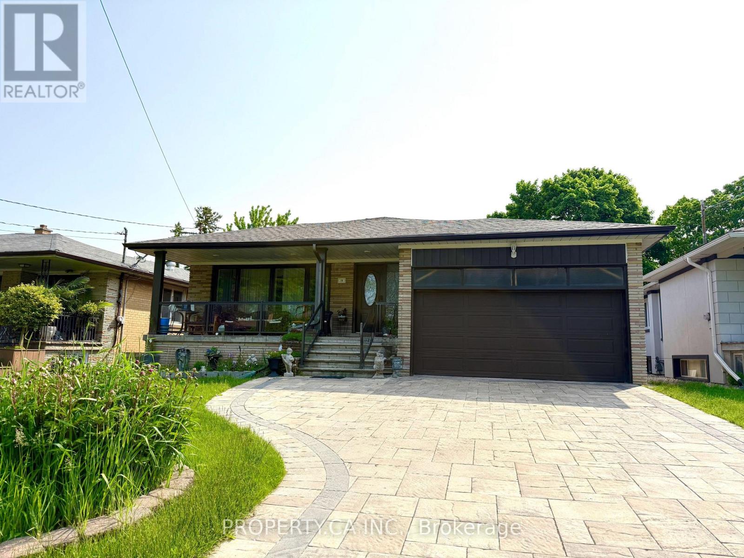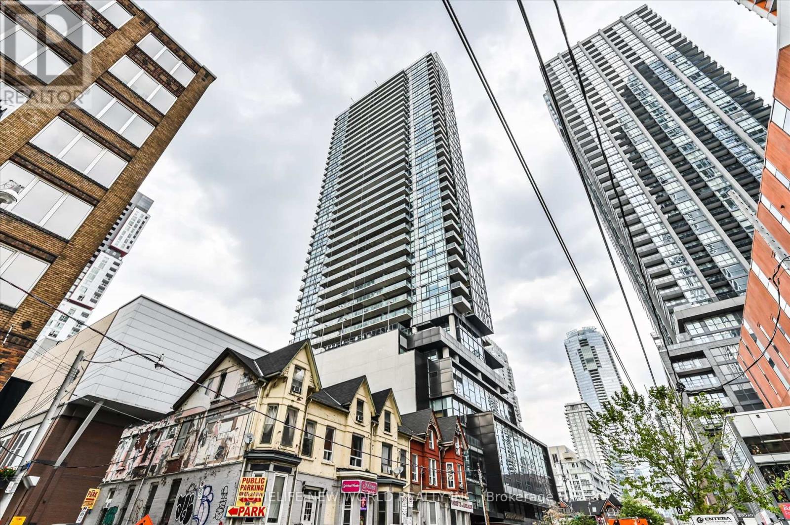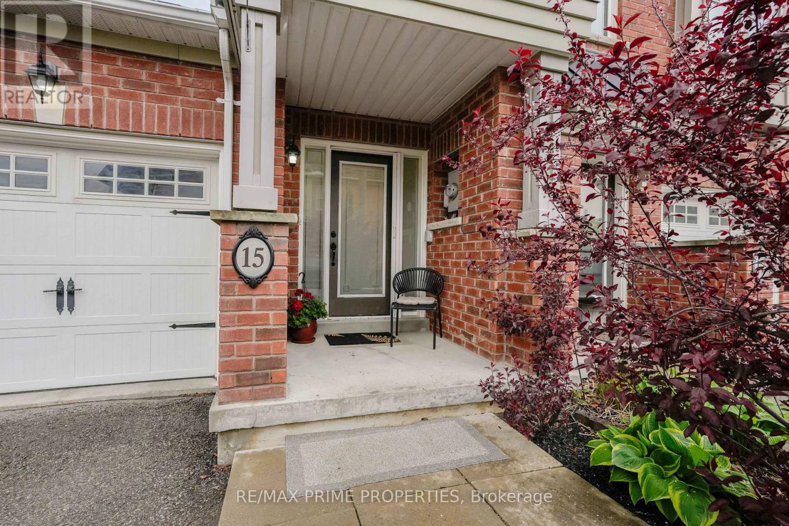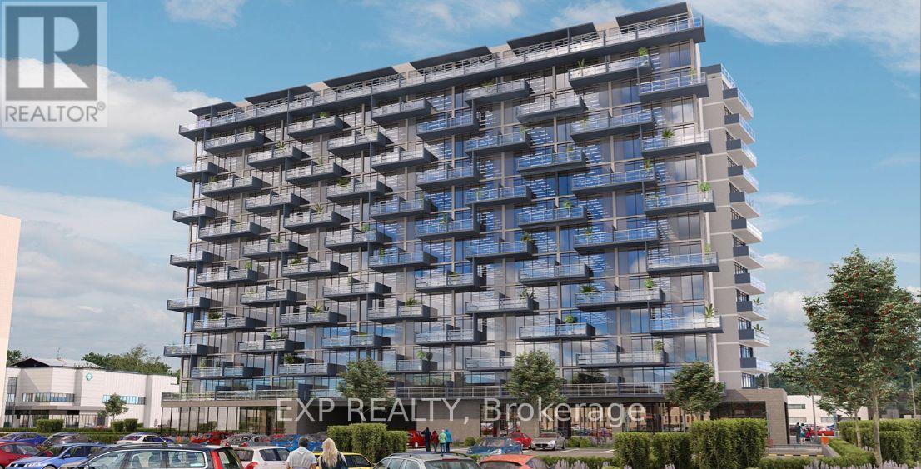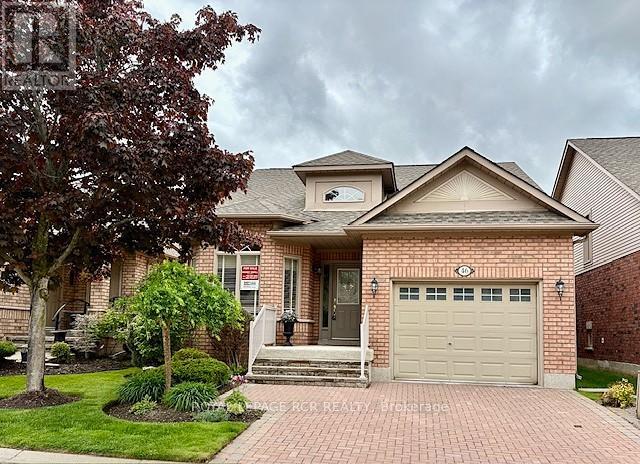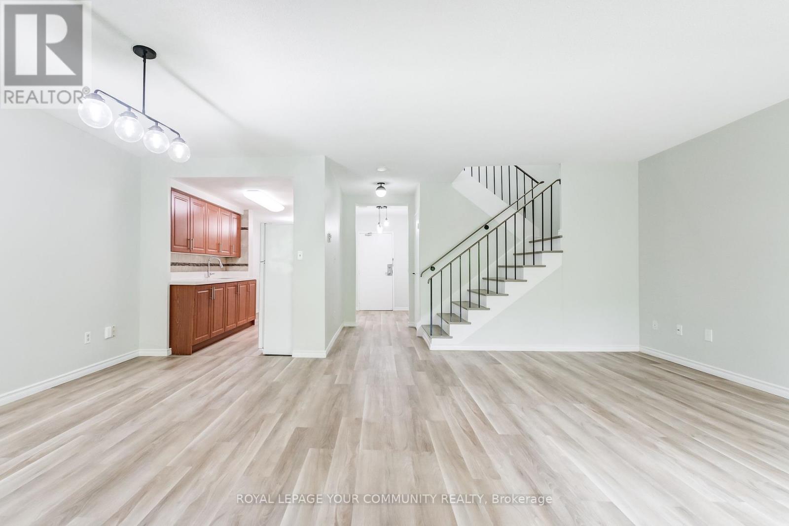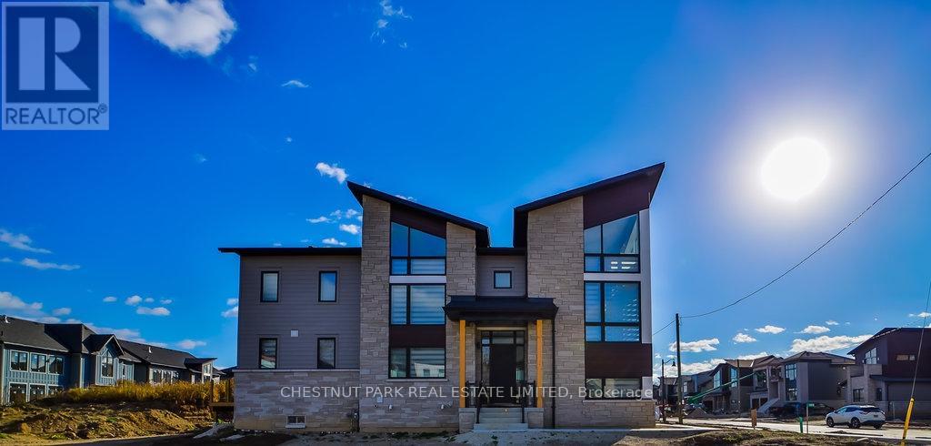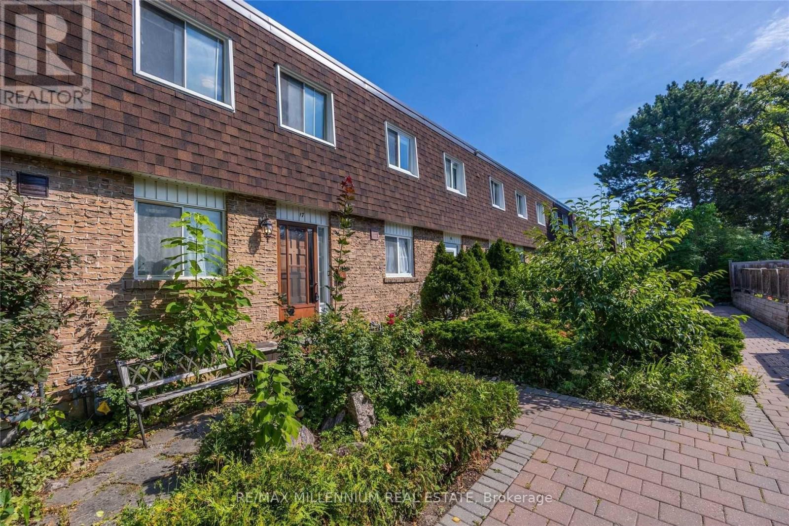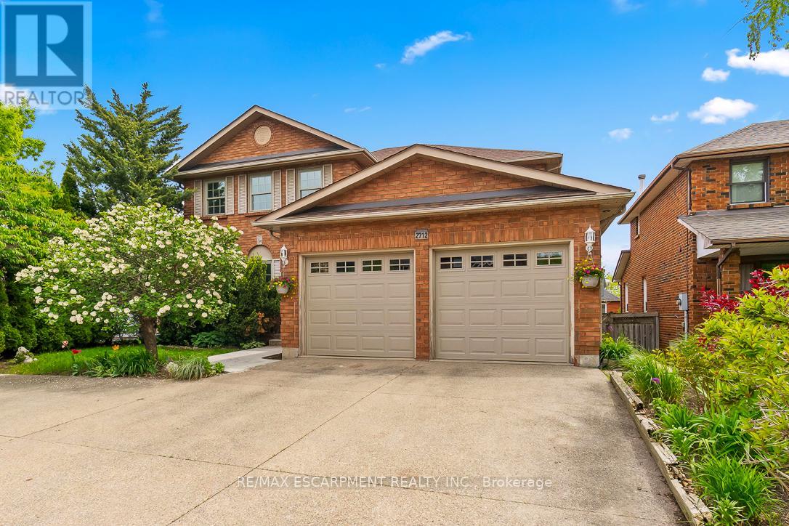Bsmt - 19 Terrydale Drive
Toronto, Ontario
Welcome to this bright and well-maintained basement studio apartment, located just off Dufferin and Finch. This spacious unit features a private separate entrance and includes access to the backyard, providing a comfortable and quiet outdoor space to enjoy. The apartment comes fully furnished, including a 55" smart TV, making it a convenient and move-in-ready home. All utilities and high-speed internet are included, offering stress-free living with no extra monthly costs. Situated, just steps from public transit and close to G. Ross Lord Park, York University, Yorkdale Shopping Centre, and a wide selection of shops, restaurants, and other amenities. This is the perfect living space for students or professionals seeking comfort, privacy, and convenience in a prime North York location. ALL UTILITIES, INTERNET, FURNITURE, 55 INCH SMART TV INCLUDED. (id:35762)
Property.ca Inc.
2903 - 290 Adelaide Street W
Toronto, Ontario
Great Bond Condos, 1 B Studio With 9' Ceiling, Flr To Ceiling Windows. Very Functional Open Plan Layout W Upgrades. Kitchen W/Quartz Counter Tops & S/S Appliances. Great Amenities, Outdoor Pool, Party Room, Gym, BBQ Court, 24 Hrs Concierge. Steps To Financial District, U Of T University, Metro Hall, Tiff, Subway, Shops. All The Best Downtown Has To Offer. Move In And Enjoy... (id:35762)
Homelife New World Realty Inc.
4004 - 955 Bay Street
Toronto, Ontario
Newly Renovated ! New Paint! New Flooring! Close To University Of Toronto, T T C, And All Amenities! Cabinet, a table 2 chairs in balcony ( As Is Condition) (id:35762)
Homelife Landmark Realty Inc.
15 Eastwind Drive
Whitchurch-Stouffville, Ontario
Easy, Breezy Eastwind, Reminds Me Of Home.....Welcome To 15 Eastwind Drive Where Comfort Meets Community On One Of Stouffville's Most Charming Little Streets. This 3-Bedroom, 2-Bath Townhouse Is Tucked Away On A Quiet Dead-End Street In A Neighbourhood Where Kids Play Outside, Neighbours Know Your Name, And Life Just Moves At A Friendlier Pace. Inside We Have Over 1700 sqft Of Finished Living Space. The Layout Is Thoughtful And Inviting. The Spacious Kitchen Offers Room For Two Chefs And A Holiday Cookie Bake-Off (Or Just Lots Of Takeout Containers, No Judgment). The Cozy Living Room Is Perfect For Curling Up With A Book, Your Favourite Show, Or A Sunday Afternoon Nap. And The Bright Finished Basement Gives You The Bonus Space Every Household Craves, Home Gym, Playroom, Or Movie Zone, It's Ready For It All. Upstairs, The Primary Bedroom Is Fit For A King (Sized Bed), While The Additional Bedrooms Offer Flexibility For Family, Guests, Or A Beautiful Home Office. One Even Features A Private Balcony Ideal For Sipping Your Morning Coffee Or Catching A Warm Summer Breeze While Listening To Children Playing In The Park. Outside, Enjoy A Fully Fenced Backyard Where Kids Or Pups Can Play Safely, A Private Driveway, Garage Parking, And Direct Access Into The Home From The Garage, A True Cold-Weather Lifesaver. And Let's Talk Location: You're Just A Short Stroll To Parks, Trails, The Splash Pad, And Minutes To Main Street, With Its Farmers Market, Indie Cafés, And All The Small-Town Charm You've Been Dreaming Of. Plus, The GO Train Is Close By, Keeping The Commute Easy. 15 Eastwind Drive - Easy To Love, Even Easier To Call Home. (id:35762)
RE/MAX Prime Properties
604 - 2782 Barton Street E
Hamilton, Ontario
Brand New 1 Bdrm Condo In The 'Highly Sought After' LJM Tower, Laminate Floors, Granite Countertops in Kitchen and Bathroom, Smart Home Technology, Stainless Steel Appliances, 9 Ft. Ceilings, 1 Locker, Ensuite Laundry, Amenities Include Outdoor BBQ Area, Fitness Center, Party Room & Bicycle Parking, Easy Access To GO Bus, Shopping, Dining, Transit & Major Highways +++ BEING SOLD AS ASSIGNMENT - CLOSING IN JULY/25 (id:35762)
Exp Realty
215 Drummond Drive
Vaughan, Ontario
First Time Ever on the Market! Welcome to Your Forever Home in Maple! Nestled in one of Vaughan's most sought-after neighbourhoods, this spacious, 2854 sqf, 5-bedroom gem is proudly offered by its original owner, a true rarity in today's market. This home combines timeless charm with incredible potential. Inside, you'll find a functional, well-designed layout that easily accommodates growing families, with main floor laundry, multi-generational living, or work-from-home flexibility. Each room is filled with natural light and thoughtfully laid out for everyday comfort and ease. Enjoy a sun-filled, south-facing backyard, perfect for relaxing or entertaining outdoors. 2 entrances, unfinished basement is a blank canvas, waiting for the right visionary to transform it into the ultimate rec space, home theatre, gym, or income-generating suite, the choice is yours. Located in the heart of Maple, you're just minutes from top-rated schools, French immersion programs, parks, shops, restaurants, Maple GO Station, Cortellucci Vaughan Hospital, and highway access for an easy commute. This community is known for its mature trees, quiet streets, and a perfect blend of convenience and tranquility. Don't miss your chance to own this lovingly maintained home with unlimited potential, in a sought-after location. See it now. (id:35762)
RE/MAX Premier Inc.
46 Sunset Boulevard
New Tecumseth, Ontario
Looking for a detached, bright bungalow in Briar Hill? Your search may end here! This lovely Renoir model shows very well, and you will feel right at home from the time you walk in. As you come in, there is a sitting area/den off the kitchen which overlooks the front yard. This space would also work wonderfully if you wanted a place for casual dining. The kitchen offers granite countertops, lovely white cabinetry and a large built in corner pantry. The open concept dining/living rooms are very bright with good size windows, skylights and a walk out to the western facing deck - perfect for catching the sunsets. And off the deck - wow - hard to imagine in the dead of winter, but once the trees bloom - the privacy is amazing and the view down the courtyard is wonderful. The main floor primary is spacious and bright as well, with a walk-in closet and 3pc bath. There is an additional space for a home office tucked off to the side. Laundry is a couple of steps down from the main level. The professionally finished lower level is nicely appointed with French doors into a large but cozy family room - complete with a fireplace to sit by with a good book, watch some TV or just relax and enjoy! There is a spacious guest bedroom with a large closet - storage is important, another bathroom and another room that works as a smaller guest room, a hobby room, or home office. And then there is the community - enjoy access to 36 holes of golf, 2 scenic nature trails, and a 16,000 sq. ft. Community Center filled with tons of activities and events. Welcome to Briar Hill - where it's not just a home it's a lifestyle. (id:35762)
Royal LePage Rcr Realty
406 - 6 Crescent Town Road
Toronto, Ontario
Yes, we are asking for the right price for the right thing! There is no match for any property like this in the last few years. One of the biggest (according to MPAC, 1595 sq ft.) Entirely professionally done Renovation, Spotless Painting, Stunning And Bright, Newly Upgraded 3 Bedrooms, 3 Washrooms- Duplex Townhouse Located In a Highly Desirable, Quiet & Safe Neighbourhood where Modern Elegance Meets Convenience. Big Closet In All Bedroom, 2 In Suit Storage, Big Master Bedroom With Washroom. Bright Open Concept Living And Dining Space Boasting Plenty Of Natural Light. The renovated Kitchen has a Quartz Countertop, Backsplash/Double deep sink And Ample Cabinet Space. On The Second Floor, You'll Find A Cozy Atmosphere In Each Of The Three Generously Sized Bedrooms. The Spacious Primary Bedroom Features A Luxurious walk-in Closet and two Piece of Ensuite. Conveniently Located Next To Victoria Park Subway Station,Parks, Daycare, Schools, Grocery, Pharmacy, Major Highways, And Much More. After renovation,you will be the first to live there! (id:35762)
Royal LePage Your Community Realty
26 Gracefield Avenue
Toronto, Ontario
Fabulous ravine lot filled with privacy and greenery. This solid home features a large living room and dining room that overlook the ravine, complete with a gas fireplace and French doors. The galley kitchen includes ceramic backsplashes, a double sink, and a large window that also overlooks the ravine. The family room has a walkout to the backyard and includes a three-piece washroom. On the second floor, there are three spacious bedrooms, with the master bedroom featuring a double closet and a large window overlooking the ravine. The finished basement boasts a recreation room and an extra living room, highlighted by an oversized glass sliding door that reaches from floor to ceiling, offering a view of the patio and ravine. It also has a wood fireplace with a stone accent wall, a separate entrance, a large bedroom, and another two-piece washroom. The expansive backyard provides a sense of rural living within the city, offering plenty of space and privacy. There are hardwood floors underneath the carpet, a garage, and a driveway. This is the perfect place to create your dream home in the city. (id:35762)
RE/MAX Ultimate Realty Inc.
100 Stoneleigh Drive
Blue Mountains, Ontario
***FULLY FURNISHED*** Located Across The Prestigious Blue Mountain Resort. Luxury Brand New 4000+ Sq.ft Chalet/Home. This Beauty Features An Open-Concept Main Floor, High Vaulted Ceilings, Numerous Extra-Large Windows W/ Abundance Of Natural Sunlight, An Upgraded Bright Kitchen, A Breakfast Nook & Regal Lodge Room. Engineered Hardwood Floors Throughout Main Floor, Loft, Hallways & Stairs W/ Iron Pickets. This Corner Freestyle Model Offers The Enjoyment Of Morning Coffee/Night Tea W/ Unbelievable View From The Large L Shaped Balcony Accessible From 2 Bedrooms & Vaulted Ceiling Loft. Master Bedroom Features High Sloped Ceiling W/ A Skylight Window To Gaze At The Beautiful Sky, A 5Pc Ensuite Bath & Walk-In Closet. Spacious Double Garage + Driveway Parking, 3 Full Baths +1. Easily Sleeps 8-10 People. All Brand-New Furniture, Bedroom Sets & Bedding (1 King Bed, 3 Queens). Short Distance To Craigleith Ski Club And Quick Drive To Blue Mountain And Private Ski/Golf Clubs. Minutes To Little River Beach. (id:35762)
Chestnut Park Real Estate Limited
#17 - 17 The Carriage Way
Markham, Ontario
Welcome to 17 The Carriage Way, a charming 3+2 bedroom, 2 bathroom condo townhouse in the desirable Royal Orchard community of Markham. Perfect for first-time buyers and investors, this home features a bright and spacious layout, hardwood flooring throughout, an updated kitchen, and a finished basement with extra rooms for added space or rental potential. The open-concept living and dining area leads to a private, tree-lined backyard, perfect for relaxation. Conveniently located near Highways 7 & 407, top-rated schools, shopping, parks, and transit, this home offers both comfort and convenience. With low maintenance fees covering water, parking, and insurance, quick move-in possible, this is a fantastic opportunity to own in a sought-after neighborhood. Dont miss out book your showing today! (id:35762)
RE/MAX Millennium Real Estate
2712 Ashridge Place
Oakville, Ontario
Welcome to this beautiful family home nestled in the sought-after Clearview neighbourhood. Situated on a quiet cul-de-sac, this residence offers the perfect blend of privacy & community in a family-friendly setting. Sitting on a generous lot, the property has received numerous upgrades, making it move-in ready. Step inside & be greeted by a spacious bright foyer with an elegant hanging chandelier & winding staircase. This home features newly installed engineered hardwood flooring throughout the main level, complementing the formal living, dining & family room with cozy fireplace. The upgraded bright kitchen is stylish & functional complete with granite countertops, large walk-in pantry, breakfast area & walk-out to the upper deck. A spacious, luxurious powder room along with stylish main floor laundry with interior garage access, complete this level. Upstairs discover 4 generously sized bedrooms with large windows & closets. Bathrooms have been tastefully updated. New owners will enjoy a spacious primary suite with double-door entry, a walk-in closet with organizers & large windows that frame picturesque east-facing views. The primary ensuite bathroom is bright & roomy adding to the luxurious feel of the space. The lower level provides incredible versatility. The newly carpeted rec area provides plenty of space for family enjoyment. Along with walkout access to the beautiful backyard. The lower level has been built-out and suitable for professional services business adding incredible versatility for those looking to establish a home-based business. Or with renovations can be converted to a full family rec space. There's plenty of parking with space for 5 vehicles. Located on a quiet street in a desirable community with access to top-ranked schools & just mins from major hghwys & GO Station. Whether you're looking for a residence or a space with business potential, this property has it all. Don't miss the opportunity. (id:35762)
RE/MAX Escarpment Realty Inc.

