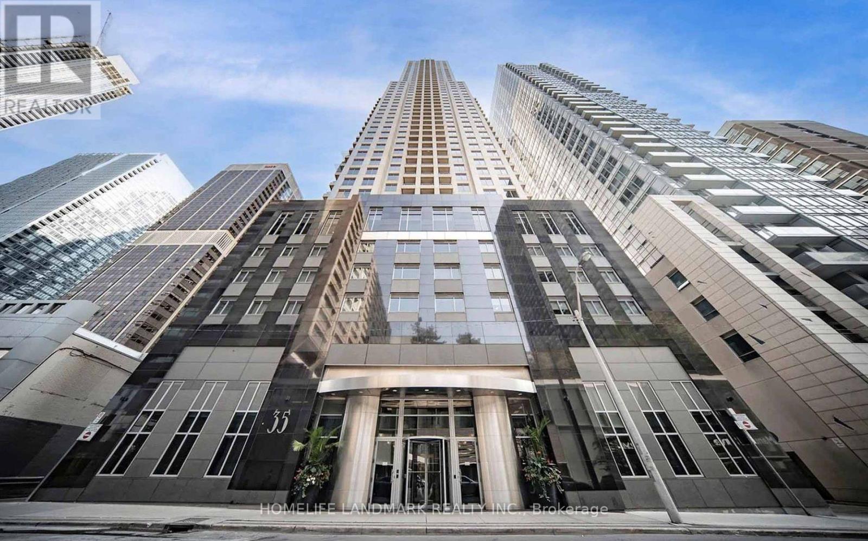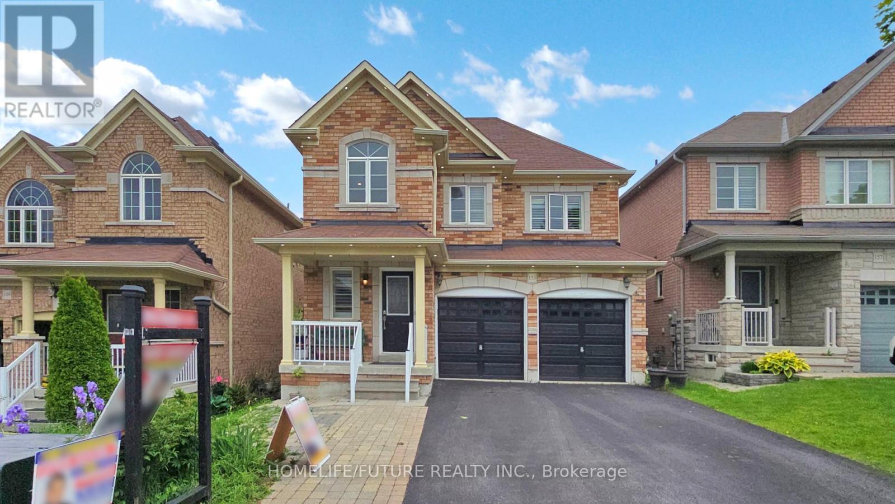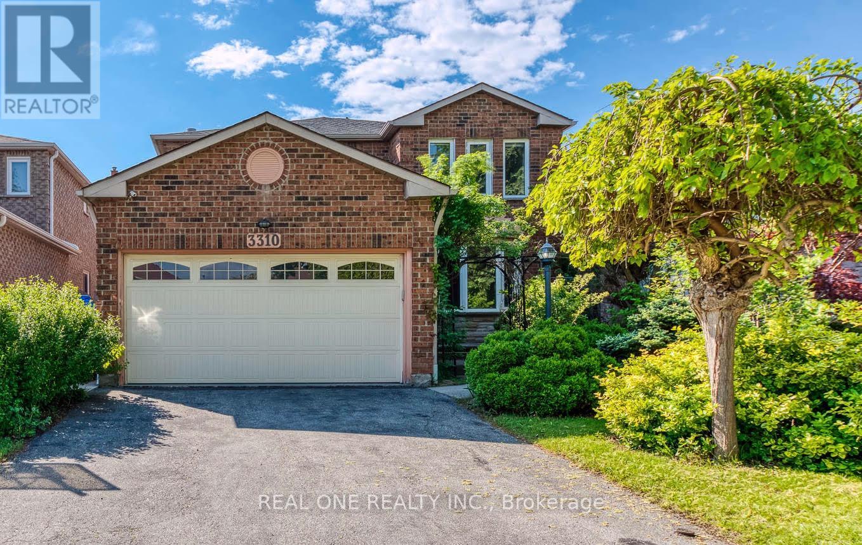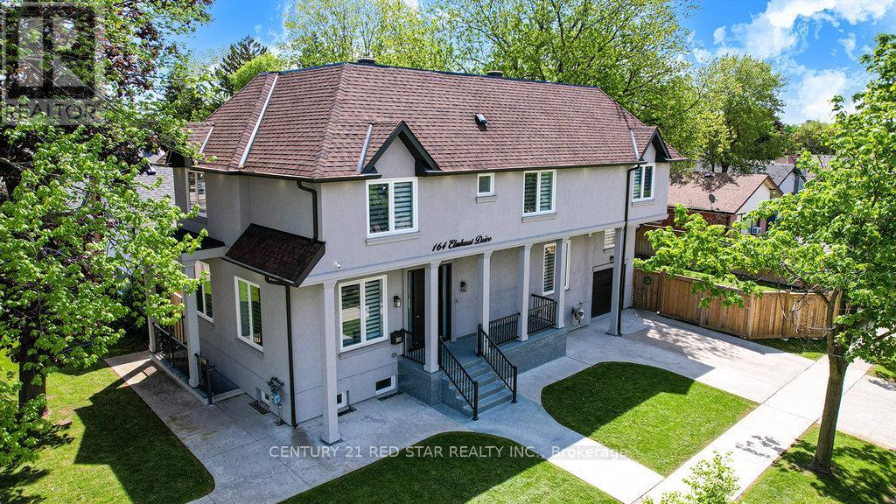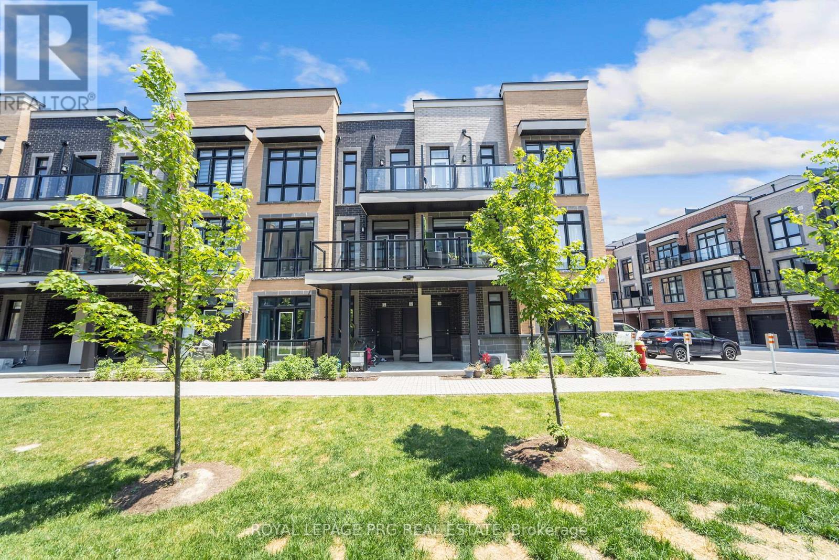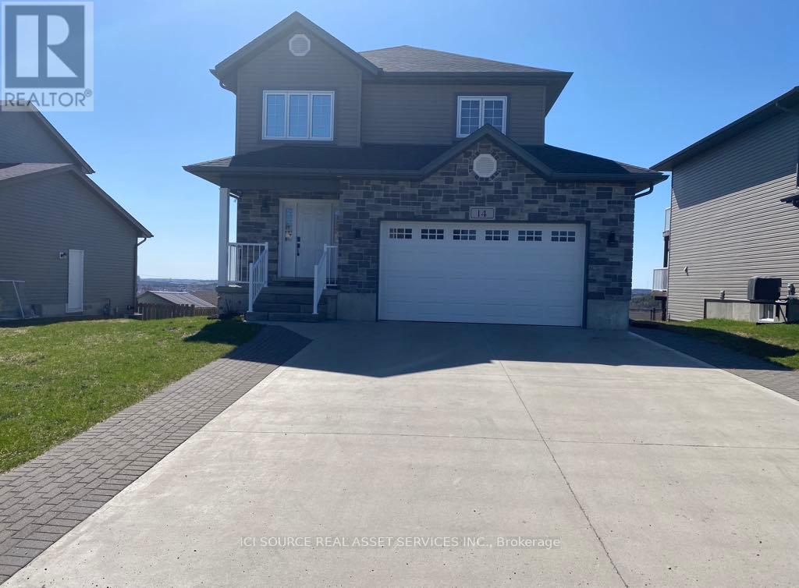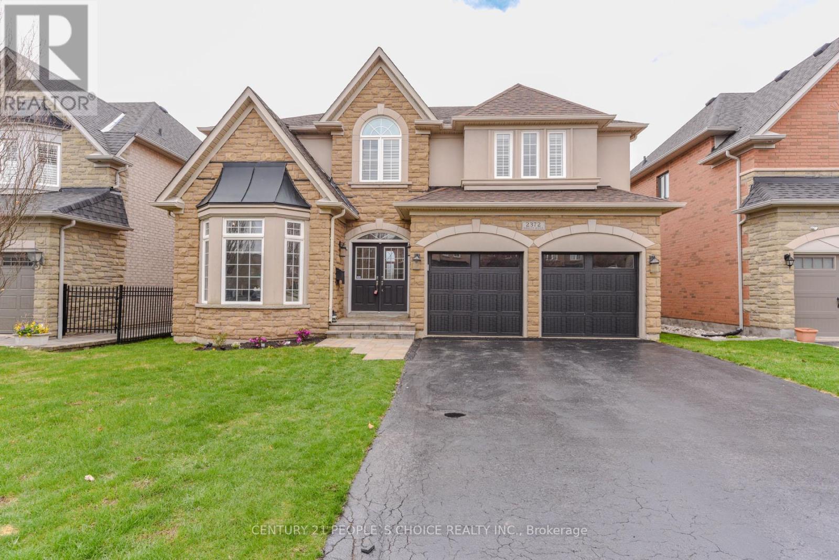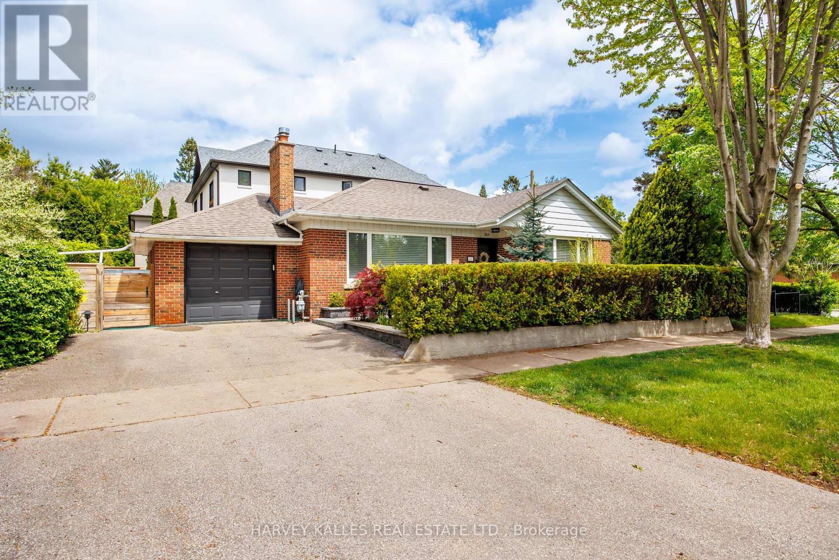2102 - 35 Balmuto Street
Toronto, Ontario
Elegant,Luxury & Upscale"Uptown Residences"-World Class Yorkville Location(Bloor&Yonge)**Unit-9 Ft Ceiling**Unobstructed View**Upgraded S/S Kitchen Appliances** Brand New Flooring & Freshly Painted, Granite Kitchen Counter & Bathrm Counter** One Parking With Adjoining Huge Walk-In Locker Room(Same Legal Description With Parking)Luxurious Building Amenities: 24Hr Concierge, New Trackman Golf Simulator, Large Gym, Yoga Studio, Metropolitan Lounge, Media Room, Billiard Room & Much More In The Heart Of Yorkville. Visitor Parking**Walk To Subway,Rom, U of T, Yorkville Trendy Shops+Restaurants (id:35762)
Homelife Landmark Realty Inc.
23 Hillcrest Avenue
Brampton, Ontario
Introducing a truly exquisite, custom-built luxury residence where elegance meets craftsmanship in every detail. A rare gem in one of the most sought-after neighborhoods. Welcome to a truly exceptional custom-built luxury home, where timeless elegance and modern sophistication converge. Nestled in a highly sought-after neighbourhood. This stunning residence is clad in all-natural stone, exuding curb appeal and architectural prestige. Total 7 bedrooms 7.5 bath,3670 sq ft.+ 1750sqft of beautifully designed basement w/private walk-up entrance ideal for income potential or multi-generational living. Step inside through grand double doors into a sunlit foyer with soaring 10-ft ceilings. The main level features a refined office with coffered ceilings and B/I networking, an elegant dining room with a double-sided gas fireplace and stone accent wall, and a stylish living area with built-in speakers all tied together by a chefs dream kitchen. This gourmet space offers a 6-burner gas stove, stainless steel appliances, built-in oven and microwave, wine cooler-ready island, walk-in pantry, double sinks, and under-cabinet lighting. Upstairs boasts four generous bedrooms, including three with private ensuites. The luxurious primary suite is a private retreat featuring a fireplace, accent wall, huge W/I closets, and a spa-inspired 5-piece bath with heated floors, double vanities, and jacuzzi. The professionally finished basement includes three bedrooms,2 full bathrooms,2 kitchens(1 kitchenette) & a private walk-up entrance. The meticulously landscaped backyard is an entertainers paradise, complete with a composite deck, in-deck lighting, a metal-roofed gazebo. Premium upgrades include heated floors in all bathrooms and kitchen, tankless water heater, central vacuum on all floors, 2 laundry areas, and designer finishes throughout. Located near top-rated schools, William Osler Hospital, parks, trails, and Hwy407/410 this estate offer unparalleled luxury, comfort, and convenience. (id:35762)
Save Max Real Estate Inc.
153 Jonas Millway
Whitchurch-Stouffville, Ontario
Excellent location Welcome To 153 Jonas Millway A Stunning Family Home In The Heart Of Stouffville! This Beautifully Maintained 2-Storey Detached Home Offers Over 2,600 Sq Ft Of Elegant Living Space Above Grade, A Spacious Double-Car Garage. Open concept Large living, dining and family room . Modern kitchen with quartz countertops and walkout to backyard. Master bedroom with 5pc ensuite and His/Her W/I Closets. Secand bedroom with 4pc Ensuite and W/I Closet. 3rd and 4th bedrooms with Semi-Ensuite Washroom. Nestled In A Quiet, Family-Friendly Neighborhood, This Property Is Perfect For Those Seeking Both Comfort And Convenience. Step Into The Upgraded Kitchen Featuring Sleek Quartz Countertops, Perfect For Both Everyday Living And Entertaining. The Inviting Family Room Showcases A Cozy Fireplace, finished basement with open concept with washroom. Creating A Warm And Welcoming Atmosphere. Located Just Minutes From Top-Rated Schools (Barbara Reid Public School & Stouffville District Secondary School), Hospitals, The GO Station, Shopping, Dining, The Community Centre, Library, And Major Highways This Home Truly Offers The Best Of Modern Suburban Living. Don't Miss Your Chance To Make This Exceptional Home Yours! (id:35762)
Homelife/future Realty Inc.
3310 Jackpine Road
Mississauga, Ontario
Beautiful & Spacious 4 Bedroom, 4 Bath With Incredible Private Backyard Retreat In Prime Erin Mills. Eat-In Kitchen With Stove(2024), Fridge(2024), Dishwasher(2024) & Granite Counter, Brkfst Bar, W/O To Deck. Bamboo Flrs In Lr W/ Pot Lights & Bay Window. Family Room W/ Gas F/P + W/O To Deck. Master With His/Hers Closets And 4Pc Ensuite W Heated Flrs. All Good-Sized Bdrms! Main Floor Laundry Washer(2024), Dryer(2024) W/ Garage Access. 4 Car Driveway! Rec Rm W/ Gas F/P, Wet Bar + Spa Room W/ Cedar Sauna In Finished Bsmt. Roof(2023), Manicured Lawns And Beautiful Gardens, Please refer to the pictures taken in Summer. Conveniently located near major commuter routes, Mins to hwy 403,401,407, Sheridan Center, Community Center, Library, Schools, Restaurants and Shopping. Moving in Condition, it offers incredible value for a growing family, Don't miss out! (id:35762)
Real One Realty Inc.
164 Elmhurst Drive
Toronto, Ontario
Presenting 164 Elmhurst Dr A stunning custom-built luxury home on a premium 50 x 120 lot in prime Etobicoke. Completed in 2019, this 4+2 bedroom, 6-bathroom residence offers over 3,600 sq. ft. of meticulously finished living space, combining elegant design with modern functionality. Step inside to soaring 10' ceilings on the main floor, 9' upstairs, and 8' in the basement. Expansive windows fill the home with natural light, enhancing its warmth and detail. Zebra blinds throughout offer style and privacy, complemented by crown molding, wood baseboards, and custom trim. The main floor boasts hardwood flooring, a formal living and family area with gas fireplace, and a glass-enclosed office ideal for remote work. The chefs kitchen features custom plywood cabinetry with dovetail drawers, Caesarstone quartz counters and backsplash, an oversized island, and premium appliances. Upstairs offers four spacious bedrooms, each with ensuite access and custom closets. The primary suite impresses with a large walk-in closet and spa-like 5-piece ensuite. A separate loft/family room provides added space for relaxing or entertaining. The legal basement apartment features a private entrance, two bedrooms, full kitchen with quartz counters, stainless steel appliances, in-suite laundry, and bright windows perfect for rental income or extended family. Smart home upgrades include wired data ports, a centralized ceiling speaker system with room-specific volume control, smart lighting (app/voice-controlled), and a Wi-Fi garage door opener with battery backup. Additional features: 48A Level 2 EV charger (Tesla/SAE J1772), app-controlled sprinkler system, central vacuum, BBQ gas line, and a fenced backyard. Ideally located minutes from Hwy 401/Islington and walking distance to top schools, parks, Costco, and shopping. Ideally located minutes from Hwy 401/Islington and walking distance to top schools, parks, Costco, and shopping. (id:35762)
Century 21 Red Star Realty Inc.
17 - 8 Sayers Lane
Richmond Hill, Ontario
Discover refined elegance in this 3-bedroom, 3-bathroom luxury condo townhome in the prestigious Oak Ridges community. Just 18 months old, this stunning residence boasts over $13,000 in premium upgrades, including a chef-inspired kitchen with quartz countertops, top-tier stainless steel appliances, upgraded cabinetry, and a stylish backsplash. Enjoy 9-ft smooth ceilings, floor-to-ceiling windows, elegant wrought iron pickets, and a rich hardwood staircase. The primary suite features a spa-like ensuite with an oversized frameless glass shower. A true highlight is the private 488 sq. ft. rooftop terrace, offering unobstructed views-ideal for entertaining or unwinding in style. Situated just steps from Yonge Street, fine dining, cafes, boutique shops, and top-tier amenities, with quick access to Lake Wilcox Park, the GO Station, and Hwy 404. (id:35762)
Royal LePage Prg Real Estate
14 Fieldstone Drive
Greater Sudbury, Ontario
Do not miss this stunning home! This beautiful design home features 4 spacious bedrooms and 4 stylish bathrooms offering comfort and elegance throughout. Enjoy the convenience of an attached two car garage and a concrete slab driveway. The open concept main floor living area seamlessly connects the living room, dining room and kitchen perfect for entertaining. The kitchen boasts quartz countertops and modern finishes. The large primary bedroom includes a large walk-in closet and ensuite bathroom.*For Additional Property Details Click The Brochure Icon Below* (id:35762)
Ici Source Real Asset Services Inc.
61 Alabaster Drive
Brampton, Ontario
A Beautifully Designed House At Beautiful Location! With 4 Bedroom Detached House For Great Family Oriented Location On Pie Shaped Lot. Huge Living/Dining Room On Main Floor. Large Eat in Kitchen With W/O To Yard, Family Room/4th Bedroom On Garage. Backyard Upgraded Stamped Concrete Leading To Entrance. Extensively Renovated From Top To Bottom! 1 Bedroom Finished Basement With Side Entrance. Extended Driveway. Rental Potential. Don't Miss It!! (id:35762)
Century 21 Green Realty Inc.
2372 Parkglen Avenue
Oakville, Ontario
Westmount luxury home, lot backs onto pond/green space. fraish painting, new kitchen S/S applliances, new carpet in all bedrooms, natural stone floors, trim, solid doors, 9' ceilings, curved staircase. Walk to oakville hospital, scenic trails, parks, and a variety of schools & amenities. (id:35762)
Century 21 People's Choice Realty Inc.
49 Argelia Crescent
Brampton, Ontario
Detached 4+2 Bedrooms and 4 Bathroom House With A LEGAL SECOND DWELLING". Be Prepared to Fall In Love With This Exquisite Modern Designer Home In The Prestigious High Demand Area Of Brampton. This 4+2 Bedrooms and 4 Bathroom Comes With Upgraded Hardwood Floors On Main and Upper Floor, Polished Porcelain Floors, Bright Living Family Custom Book Match Calacatta Marble 55 Inch Fireplace! Carpet Free House!! Finished Legal Basement Apartment For Additional Income Currently Rented****Gourmet Kitchen W/Quartz, Custom Quartz Matching Backsplash, Extended Center Island, Maple Cabinets W/Uppers, Interior And Exterior Pot lights (id:35762)
RE/MAX Gold Realty Inc.
213 Mohawk Road
Oakville, Ontario
Escape The Ordinary!!! Charming, Yet Understated From The Exterior, This Lovely Open-Concept Backsplit On A 60 X 132 Foot Lot Features A Fabulous Primary Bedroom Retreat Addition Complete With A Walk-In Closet, Three Piece Ensuite And Walkout To A Private Deck Overlooking The Inground Pool And Perennial Gardens. Extensive Tree-Lined Street Views From The Open Concept Main Floor With Generous Windows Providing Lovely Views And An Abundance Of Natural Light. Perhaps The Biggest Surprise Of All Is The Finished Lower Level Complete With An Inviting Office Area (Or Additional Family Room) And A Massive 20'9 X 20'3 Great Room Addition With Large Windows And High Ceilings! So Unexpected And Versatile. Nestled On A Private, Extensively Landscaped Lot With An Inground Heated Pool, A Natural Stone Patio And Inviting Deck Providing A Perfect Space For Entertaining Or Just Relaxing In This Private Oasis. A Massive 29'4 X 15'6 Detached Garage Provides A Haven For The Car Enthusiast Or Hobbyist. So Many Options! Located On A Highly Transitioning Street, In The Heart Of Sought After Bronte, Within A Short Stroll To The Lake, Marina, Bronte Beach And Bronte Village's Vibrant Restaurants And Shops! All The I Wants, In A Location Beyond Comparison. Don't Miss Out! (id:35762)
Royal LePage Realty Plus Oakville
224 Berry Road
Toronto, Ontario
Welcome to 224 Berry Rd. In prime Sunnylea, A modern move-in-ready home featuring 2+1 bedrooms, approx 1800 sq ft of total living space, features Large open concept Living/Dining/Eat-In Kitchen with a beautiful quartz centre island, Marble Backsplash, Hardwood Floors and Halogen Pot Lighting showcasing this home's ability to shine. All Windows are bright with the delightful view of tastefully landscaped gardens with private Cedar Fencing and custom stone work throughout. You will truly feel at home inside and out. Nestled in a beautiful, family-friendly neighbourhood with premium schools located between the Mimico Creek and Humber River, just a short drive to Gardiner Expressway/ Lake Shore/The Queenway + HumberBay. **EXTRAS: Foundation main drain back flow valve plumbing 1-2 yrs. All vents and roof system vents 1 yr. High Efficiency Gas Furnace Humidifier 2010, High Efficiency Gas Water Heater 2010, Air Conditioner2010, Windows 2016. (40575843). (id:35762)
Harvey Kalles Real Estate Ltd.

