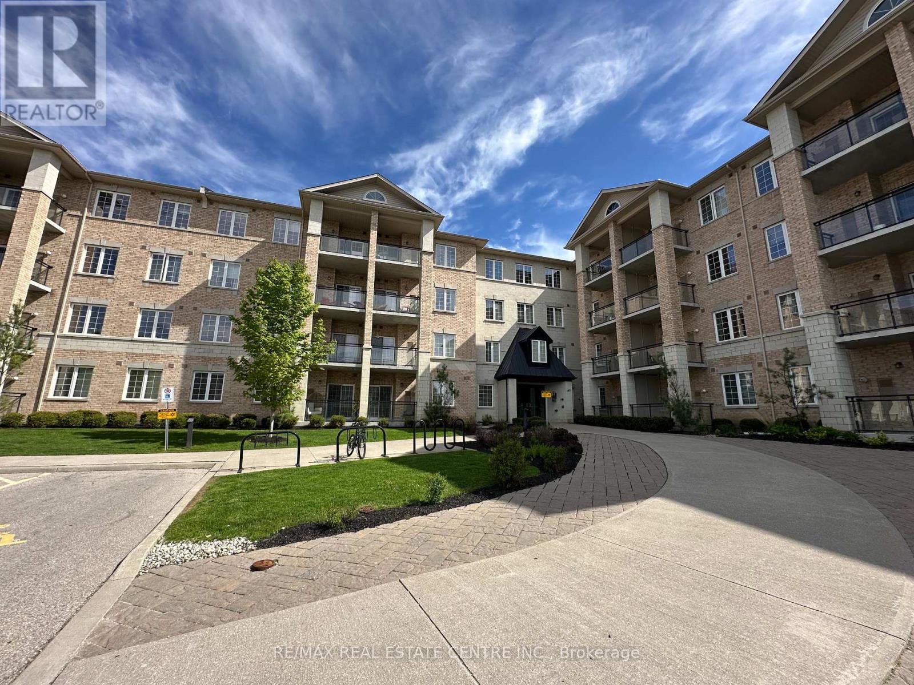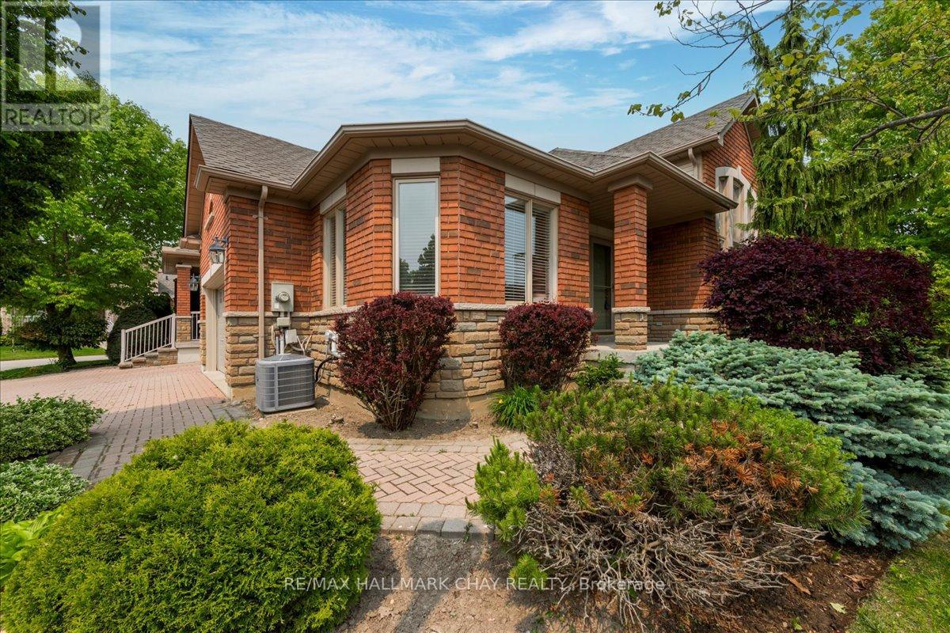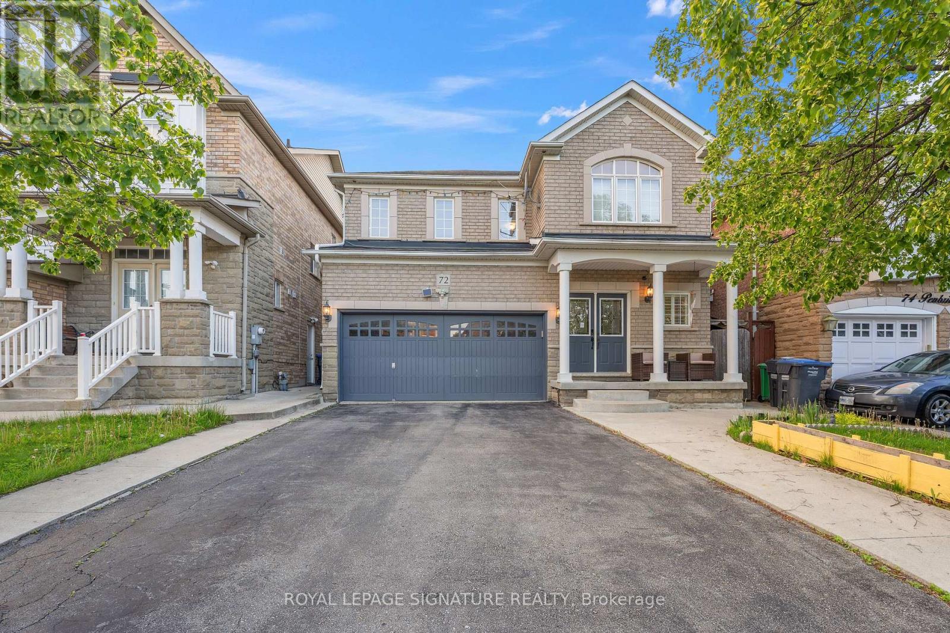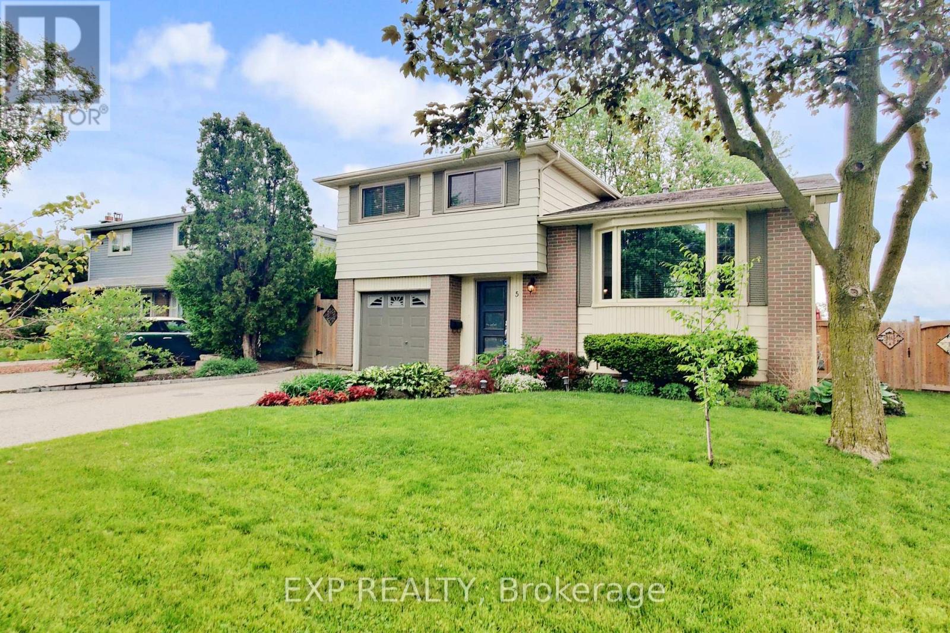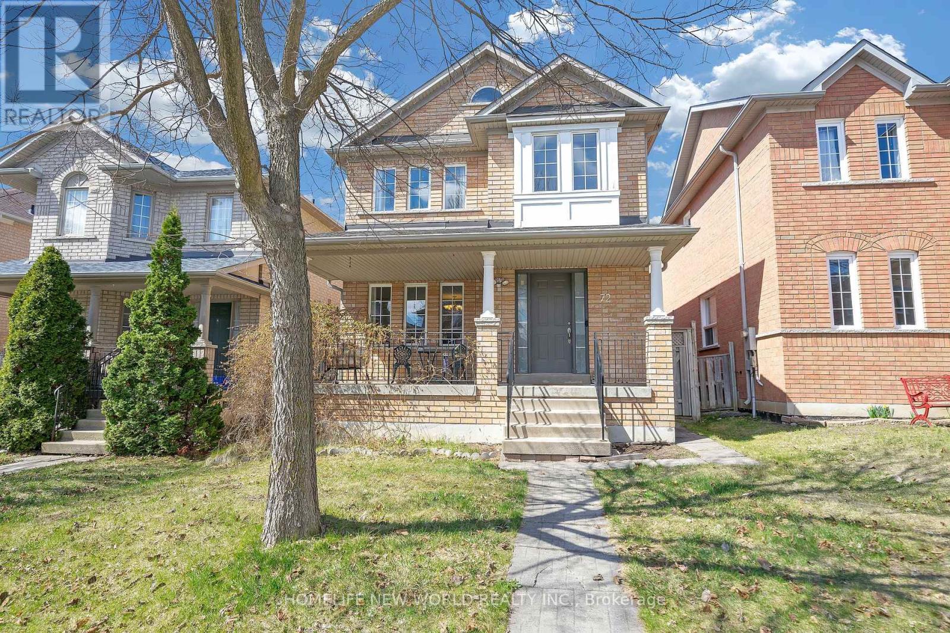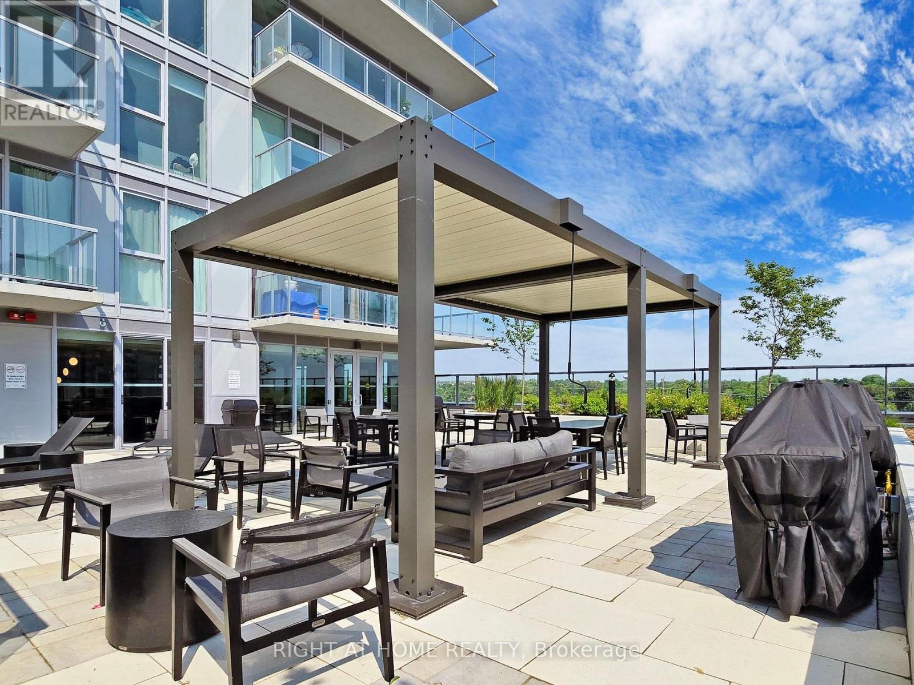118 - 1077 Gordon Street
Guelph, Ontario
Welcome to Unit 118 at 1077 Gordon Street a spacious 2-bedroom + den, 1-bathroom condo located in Guelphs vibrant south end. This well-appointed unit is perfect for first-time buyers, downsizers, or savvy investors seeking value in a highly desirable location. The open-concept layout features soaring ceilings and a functional eat-in kitchen with granite countertops, stainless steel appliances, and a breakfast bar ideal for everyday living and entertaining. Natural light floods the living area, with sliding glass doors leading to a private, north-facing patio. Both bedrooms are generously sized with ample closet space. The den includes a closet and offers flexible potential as a home office or a third bedroom. Additional features include in-suite laundry, extra storage, and a dedicated parking spot within the building. Conveniently located just 1.5 km from the University of Guelph and steps to public transit, shopping, dining, parks, and quick access to Highway 401this is a prime opportunity to live or invest in one of Guelphs most connected neighborhoods. (id:35762)
RE/MAX Real Estate Centre Inc.
109 - 25 Earlington Avenue
Toronto, Ontario
Luxury Condo in Prestigious Kingsway Neighbourhood. Welcome to this beautifully appointed 1 bedroom + den suite in a highly sought-after boutique low-rise building in The Kingsway. Situated on the ground floor, this 715 sq ft unit features a rare sunken living room with soaring 11-ft ceilings and a very private balcony perfect for quiet relaxation.The upgraded kitchen includes granite countertops, breakfast bar, custom backsplash, under-cabinet lighting, double sink, and brand new dishwasher and brand new microwave. The spacious primary bedroom offers a large closet and private ensuite. The den is ideal for a home office. Additional features include: Owned parking and locker. Steps to the scenic Humber River, walking trails, and parks. TTC subway access nearby and premium shopping at Kingsway, Humbertown, and Bloor West Village. Residents enjoy top-tier amenities, including a party room, rooftop deck, exercise room, and 24-hour concierge. Nestled in an unbeatable location just steps to Humber Trails, Bloor West Village, shops, cafés, and transit this is boutique condo living at it's finest. A rare opportunity to own a stylish and spacious condo in one of Torontos most desirable neighbourhoods. A true gem! (id:35762)
RE/MAX Hallmark Realty Ltd.
17 Artisan Lane
New Tecumseth, Ontario
Bonus to Selling agent, see below! You don't want to miss this one! Spacious bright bungalow on a corner lot, with lots of windows! Very Few 2 Car Garages at this Price! 2 Fireplaces! Maple kitchen, with upgraded quality Stainless appliances, open Concept layout overlooking family room with fireplace & walkout to large deck. Separate dining room with cathedral ceilings. Huge principal bedroom with walk-in close & 4 pc ensuite. Main floor laundry. Walkout to garage, Beautiful Lower level with large windows, has huge entertaining room with 2nd fireplace, guest bedroom & full 4 pc washroom. Recent upgrade high eff. furnace, Upgraded Central Air, Upgraded hot water tank 2023 (owned) (id:35762)
RE/MAX Hallmark Chay Realty
2605 - 50 Charles Street E
Toronto, Ontario
Luxury Condo Living At Casa 3. Walk To U Of T And Steps To Bloor Street Shopping! Soaring 20 Ft Lobby, State Of The Art Amenities Floor Including Fully Equipped Gym, Rooftop Lounge And Outdoor Infinity Pool. Marble Countertop In Washroom, Floor To Ceiling Windows, 9" Ceiling, Southwest Corner Unit. Two Full Bedroom. Steps To Yonge/Bloor Subway Entrance From Back, Walk To U Of T. (id:35762)
Real One Realty Inc.
72 Penbridge Circle
Brampton, Ontario
Welcome to 72 Penbdrige Circle, Nestled in a closed, enclaved community separated from the Hustle & Bustle of Brampton, and located in the Most sought-after Fletcher's Meadow Community. This beautiful 2-storey, detached home boasts 3+1 Bedrooms, a striking Cathedral ceiling in the foyer, and an Inviting Office nook/lounge on the 2nd floor. The Elegant front sit-out and double car garage are all set in a serene neighborhood. Recent Upgrades include luxurious vinyl flooring throughout the main and second floor ( 2024) and a beautifully Renovated Primary Washroom (2023). The entire home has been freshly painted with a modern touch (2025) . A Concrete Sideway and Separate Basement Entrance add functionality and potential value. The Main floor features spacious living, dining, and family rooms, elevated by a soaring cathedral ceiling that brings natural light and sophistication. Enjoy effortless access from the backyard to Cassie Campbell Community Centre, trails and parks ( 5-minute walk), and Mount Pleasant GO Station (8-minute drive). With prime location, curb appeal, Close proximity to plazas, schools, Public transits, and all the above-mentioned features, this home presents an unparalleled opportunity for very affordable luxury living. Don't miss out !! (id:35762)
Royal LePage Signature Realty
5 Lockton Crescent
Brampton, Ontario
PRICED TO SELL! OFFERS WELCOME ANYTIME! Welcome to your opportunity to own a fantastic family home in the heart of Peel Village! This beautifully renovated 3-bedroom, 2-bathroom, Sidesplit 4-level, perfectly combines modern upgrades with cozy charm, offering open-concept living and thoughtful finishes throughout * Situated on a premium lot with no rear neighbours and backing onto the highly regarded William G. Davis Sr. Public School, one of Brampton's top-rated schools, this bright and meticulously maintained home features a spacious living and dining area with large bay windows, gleaming hardwood floors, pot lights, and elegant crown moulding * The main floor family room offers flexibility and can easily be converted into a main floor bedroom, ideal for multi-generational living or accommodating elderly family members * The updated kitchen and appliances, stylish fireplace, and refreshed bathrooms create a sleek, contemporary feel throughout * Most windows have been replaced with high-end models from " Renewal by Andersen", enhancing both energy efficiency and curb appeal * Additional upgrades include a new fence, and an above-ground, " Trevi " Saltwater, and Heated Pool, perfect for family fun and entertaining * Step outside to the oversized deck and enjoy your private backyard oasis, surrounded by lush green space, your own personal retreat * No neighbors at back * LOCATION - Just moments from additional top-rated schools, shopping, public transit, and parks, at the border of Brampton and Mississauga, close to Shoppers World proposed LRT stop, massive redevelopment is planned for 53 acre Shoppers World, this home offers the best in lifestyle and location * Truly move-in ready and waiting for you to make it your own, don't miss out! * Book your showing today... (id:35762)
Exp Realty
M07 - 350 Wellington Street W
Toronto, Ontario
A Rare Offering: ONE Of ONLY TWO "DOUBLE UNITS" In The Entire SoHo Condominiums. This Incomparable 700 Sq Ft, 1 Bedroom 1 Bathroom Mezzanine Suite One Was Available 6 Years Ago Is Now For Sale By The Original Designer Owner And Is In Excellent Shape. Unique Galley Kitchen(Full-Size Appliances) Maximizes Space And Flow. Imagine An 18ft By 18ft Living Room And 9 Ft Ceilings. Custom, Luxurious Upgrades: Wall-To-Wall Custom Closets, Maax Whirlpool Tub, Granite Counters, Blackout Drapes, Bespoke Baseboards And Trim, Marble Bathroom, And Hand-LaidHardwood Floors. With A Quiet, Sunny West-Facing Treed View, Complete Privacy, And Hotel-Level Amenities, This Is Truly One Of A Kind!Live Like Royalty With Full Access To The Professionally Managed SoHo Gym Pool, Steam Room, Hot Tub, Towel Service, And Award-Winning Trainer ALL INCLUDED ALONG WITH HEAT, AIR CONDITIONING AND HYDRO IN YOUR MAINTENANCE FEE. Steps To Everything, Walk Score = 100. Grab Fresh Croissants Or Wood-Fired Pizza From Moretti Montreals Famed Café And Restaurant Right Downstairs. Enjoy Your Coffee Across The Street In Clarence Square Park, Which Includes A Large Fenced Dog Park With Park Undergoing Revitalization This Summer. PERFECTION! On-Site Concierge/Security For Parcel Deliveries And Greeting. SoHo Hotel Quality Cleaning Staff Keeping The Property Pristine. (id:35762)
Property.ca Inc.
708 - 33 Shore Breeze Drive
Toronto, Ontario
Welcome to life at Jade Condos in Humber Bay Shores - where your home is just as inspiring as your surroundings. This bright and spacious one-bedroom + den suite offers the perfect blend of comfort, style, and lifestyle. Wake up to beautiful views of Lake Ontario and the Toronto skyline, visible from the floor-to-ceiling windows and your spacious 157 sq ft balcony, with walkouts from both the kitchen and the bedroom. Inside, you'll enjoy full-size appliances, 9-foot ceilings, and a smart layout with a separate den that's perfect for working from home. But it's not just about the space - it's about how you'll live here. Steps from the waterfront trail, for your morning jogs, sunset walks, or weekend bike rides along the lake. Transit is a breeze with TTC stops just outside and quick access to the Gardiner, downtown, and the airport. Shops, cafés, and restaurants are within walking distance, making everyday living both easy and enjoyable. Perfect for you if you're looking for modern comfort, convenience, and a connection to nature. This is your chance to experience lakeside living without leaving the city. Please note landlord prefers tenants without pets. (id:35762)
RE/MAX Professionals Inc.
681169 Sideroad 260 Road
Melancthon, Ontario
Nestled in the peaceful hamlet of Riverview, where the Grand River winds through wide open landscapes, this modern raised bungalow offers an inviting blend of comfort and country charm. Built in 2020 and thoughtfully set back from the road, the home delivers an open, airy feel with 1,537 sq ft of main floor living space and large windows that frame uninterrupted views of the natural pasture beyond the backyard. The bright, open-concept kitchen features stainless steel appliances and flows seamlessly into the living area perfect for gatherings or quiet mornings alike. Three bedrooms and two full bathrooms complete the main level, including a serene primary suite with an ensuite and panoramic views. Downstairs, the finished lower level expands your living space with two additional bedrooms, a full bath with relaxing air-jet tub, a dedicated home theatre, gym, and recreation room offering flexibility for family life, entertaining, or hobbies. Step outside to a large backyard deck ideal for sipping morning coffee or watching the sunset over the fields. The flat, graded acre lot backs onto natural pasture, providing privacy and a true connection to the surrounding beauty. A sea-can on the property offers ample storage for tools, toys, or seasonal items. Set on a paved country road, just a short drive to Shelburne, this move-in-ready home delivers modern comfort in a tranquil rural settinga rare opportunity to enjoy space, serenity, and style. (id:35762)
RE/MAX Real Estate Centre Inc.
208 - 225 Wellesley Street E
Toronto, Ontario
Welcome to this bright and spacious 2-bedroom, 1-bathroom suite in one of Downtowns most coveted locations. Boasting approximately 700 sq. ft. of thoughtfully designed living space, this unit features a modern, open-concept layout drenched in natural light and complemented by an open balcony offering stunning, unobstructed south-facing city views.The sleek kitchen is equipped with stainless steel appliances, quartz countertops, and ample prep spaceperfect for cooking or entertaining. The generous primary bedroom includes dual closets, while the versatile second bedroom also offers closet space and direct access to the living roomideal for a home office or guest room.Enjoy access to top-tier amenities including 24-hour security, fitness centre, steam room, car wash, party and library rooms, visitor parking, and a breathtaking rooftop terrace on the 12th floor.Just steps from transit, restaurants, parks, grocery stores, and morethis location offers the ultimate blend of sophistication, lifestyle, and convenience in the heart of the city. (id:35762)
Engel & Volkers Toronto Central
72 Ray Street
Markham, Ontario
The Perfect Detached Double Garage Family Home! Quiet Street! Beautifully Renovated 4 Bedrooms; Hardwood Floor Through Out Main Floor; Oak Staircase; Eat-In Kitchen Walk Out To Private Backyard; Master Bdrm With Corner Tub Set Beneath A Sunny Window & Separate Shower; Amazing Finished Basement Apartment w/ A Separate Entrance; Convenient Prestigious Location South Unionville. Mins To 407&404; All Amenities Are Conveniently Accessible! Top Ranking School: Markville SS. (id:35762)
Homelife New World Realty Inc.
1212 - 185 Deerfield Road
Newmarket, Ontario
Walk to shops & Great amenities at the New Davis Condos. Newmarket's first condo tower in 30 years is packed with Luxury features to make a bold statement! Located across the street from Tim Hortons, a local bakery, restaurants, TD Bank, and a children's playground at the your door step. Incredible extras allow you to enjoy modern living with extra amenities and a vibrant community. Local parks to walk your dog, Go Train, YRT Bus and highways nearby. So Welcome Home !! (id:35762)
Right At Home Realty

